Viewing Listing MLS# 2013181
North Myrtle Beach, SC 29582
- 4Beds
- 3Full Baths
- 1Half Baths
- 2,850SqFt
- 2016Year Built
- 0.26Acres
- MLS# 2013181
- Residential
- Detached
- Sold
- Approx Time on Market2 months, 18 days
- AreaNorth Myrtle Beach Area--Cherry Grove
- CountyHorry
- Subdivision Seabrook Plantation
Overview
Exceptional DETAIL and QUALITY is very evident in this North Myrtle Beach custom residence. Completed in 2016 by one of the top builders on the Grand Strand, this Craftsman-Style home is the perfect combination of southern charm and modern convenience. Located in the prestigious gated community of Seabrook Plantation, this 4 Bedroom, 3.5 Bath custom built home is just over 1 mile from the beaches of Cherry Grove. This home has been meticulously cared for since it was built and it shows. You will not find a cleaner home in all of North Myrtle Beach. Upon entry through the foyer, your eyes move quickly through this OPEN FLOOR PLAN to the stacked stone fireplace flanked by spacious custom built-in cabinetry. The Great Room features a tray ceiling and double French Doors that lead out onto a screened porch that stretches the full width of the home. The custom gourmet kitchen includes granite countertops, stainless kitchen appliances, double sink, and an oversized prep island that doubles as a breakfast/lunch area. The Master Suite includes a double tray ceiling, entrance to the rear screened porch, spacious walk-in closet, double sink vanity and a custom tiled shower with bench. Two (2) additional large guest bedrooms and a Jack & Jill bathroom are situated on the opposite side of the home as well as an oversized laundry room with a sink, private workstation, and cabinetry galore. Behind a custom sliding barn door are interior stairs that lead to an additional guest suite with 3 closets, a full bathroom with custom tile shower & expansive attic storage space. Additional interior features include: a mud room with a custom bench, counter top, & cabinetry, single & double tray ceilings, extensive crown molding, ceiling fans, wood look laminate flooring throughout the living areas, carpeting in the bedrooms, custom kitchen cabinetry and plantation shutters. Home includes a 2.5 car garage with epoxy sealed floor, basin sink, interior storage closet and a golf-cart garage door with separate golf cart driveway. Exterior features include: paver semi-circle driveway, cement fiber siding, stacked stone accents, architectural shingles, louvered hurricane shutters, covered front porch, large rear screened porch with sealed floor & natural gas stub out for grill, open concrete patio, irrigation, and high-quality turf grass. Additional features to consider - Natural gas tankless water heater and fireplace. This custom residence is truly one-of-a-kind and features all of the modern luxuries and conveniences to accompany the coastal Carolina lifestyle.
Sale Info
Listing Date: 06-29-2020
Sold Date: 09-17-2020
Aprox Days on Market:
2 month(s), 18 day(s)
Listing Sold:
4 Year(s), 1 month(s), 28 day(s) ago
Asking Price: $589,900
Selling Price: $563,500
Price Difference:
Reduced By $16,400
Agriculture / Farm
Grazing Permits Blm: ,No,
Horse: No
Grazing Permits Forest Service: ,No,
Grazing Permits Private: ,No,
Irrigation Water Rights: ,No,
Farm Credit Service Incl: ,No,
Crops Included: ,No,
Association Fees / Info
Hoa Frequency: Annually
Hoa Fees: 2124
Hoa: 1
Hoa Includes: AssociationManagement, CommonAreas, Insurance, LegalAccounting, RecreationFacilities
Community Features: Clubhouse, GolfCartsOK, Gated, Pool, RecreationArea, LongTermRentalAllowed
Assoc Amenities: Clubhouse, Gated, OwnerAllowedGolfCart, OwnerAllowedMotorcycle, Pool, PetRestrictions, TenantAllowedGolfCart
Bathroom Info
Total Baths: 4.00
Halfbaths: 1
Fullbaths: 3
Bedroom Info
Beds: 4
Building Info
New Construction: No
Levels: OneandOneHalf
Year Built: 2016
Mobile Home Remains: ,No,
Zoning: R-1
Style: Ranch
Construction Materials: HardiPlankType, Masonry
Buyer Compensation
Exterior Features
Spa: No
Patio and Porch Features: RearPorch, FrontPorch, Patio, Porch, Screened
Pool Features: Association, Community
Foundation: Slab
Exterior Features: SprinklerIrrigation, Porch, Patio
Financial
Lease Renewal Option: ,No,
Garage / Parking
Parking Capacity: 6
Garage: Yes
Carport: No
Parking Type: Attached, TwoCarGarage, Garage, GarageDoorOpener
Open Parking: No
Attached Garage: Yes
Garage Spaces: 2
Green / Env Info
Green Energy Efficient: Doors, Windows
Interior Features
Floor Cover: Carpet, Laminate, Tile
Door Features: InsulatedDoors
Fireplace: Yes
Laundry Features: WasherHookup
Interior Features: Fireplace, SplitBedrooms, BreakfastBar, BedroomonMainLevel, EntranceFoyer, KitchenIsland, StainlessSteelAppliances, SolidSurfaceCounters
Appliances: Dishwasher, Freezer, Disposal, Microwave, Range, Refrigerator
Lot Info
Lease Considered: ,No,
Lease Assignable: ,No,
Acres: 0.26
Lot Size: 85x135x85x135
Land Lease: No
Lot Description: CulDeSac, CityLot, Rectangular
Misc
Pool Private: No
Pets Allowed: OwnerOnly, Yes
Offer Compensation
Other School Info
Property Info
County: Horry
View: No
Senior Community: No
Stipulation of Sale: None
Property Sub Type Additional: Detached
Property Attached: No
Security Features: GatedCommunity, SmokeDetectors
Disclosures: CovenantsRestrictionsDisclosure,SellerDisclosure
Rent Control: No
Construction: Resale
Room Info
Basement: ,No,
Sold Info
Sold Date: 2020-09-17T00:00:00
Sqft Info
Building Sqft: 4820
Living Area Source: Plans
Sqft: 2850
Tax Info
Tax Legal Description: PH 1A; LT 81
Unit Info
Utilities / Hvac
Heating: Central, Electric
Cooling: CentralAir
Electric On Property: No
Cooling: Yes
Utilities Available: CableAvailable, ElectricityAvailable, NaturalGasAvailable, PhoneAvailable, SewerAvailable, UndergroundUtilities, WaterAvailable
Heating: Yes
Water Source: Public
Waterfront / Water
Waterfront: No
Directions
From Sea Mountain Hwy, turn onto Surf Estates Way. Travel along Surf Estates Way. Take the 2nd Right onto Seabrook Plantation Way. Take the 1st Right onto Surfwatch Drive. Enter gate and drive straight to the first stop sign. Turn Right onto East Island Drive. Take the first Right onto Summerwind Drive. The listed home will be on the left just before the cul-de-sac, 1402 Summerwind Drive.Courtesy of Blue Strand Properties
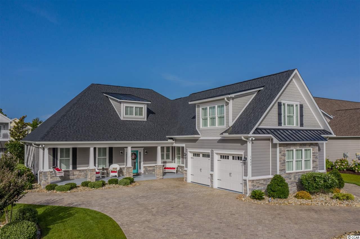
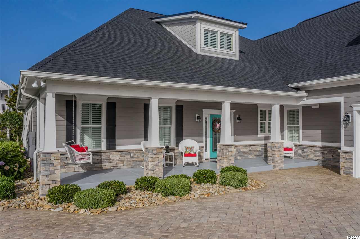
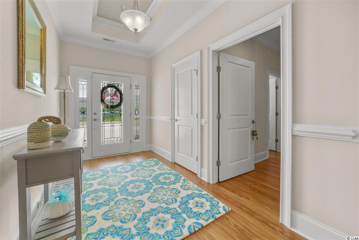
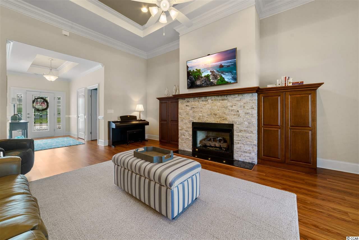
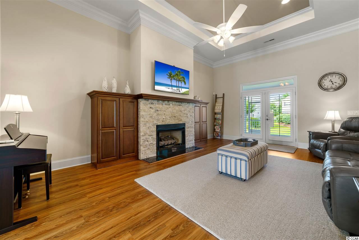
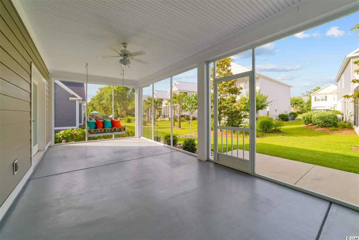
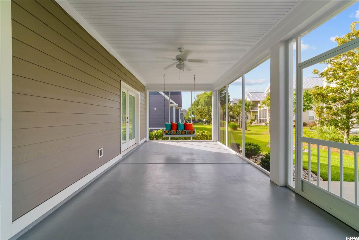
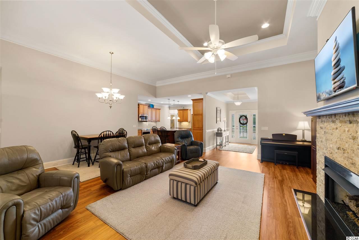
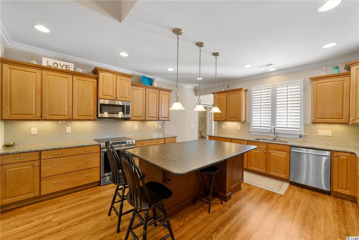
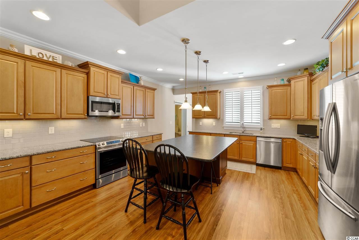
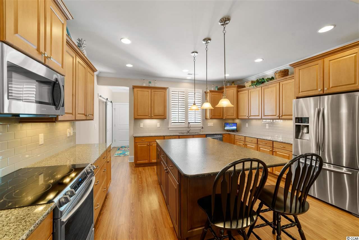
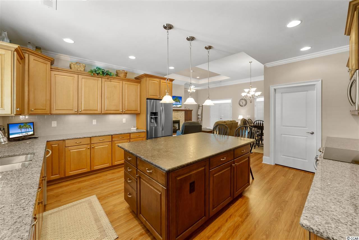
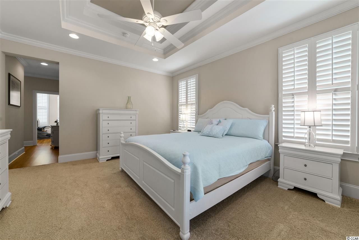
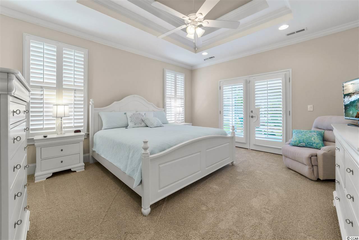
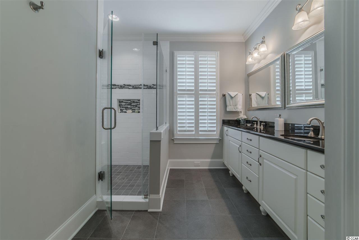
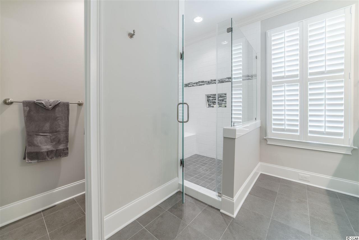
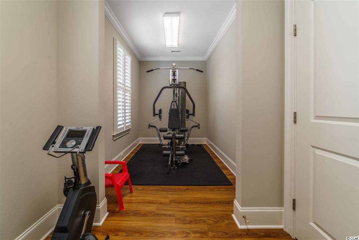
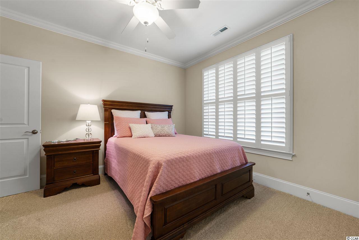
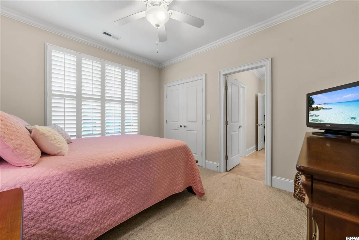
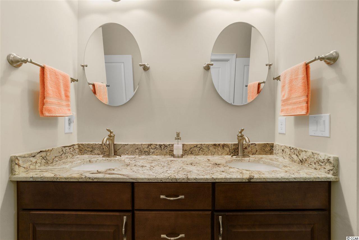
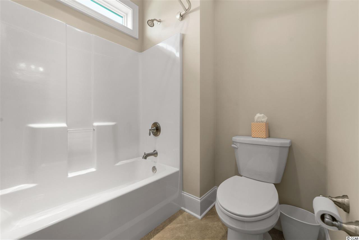
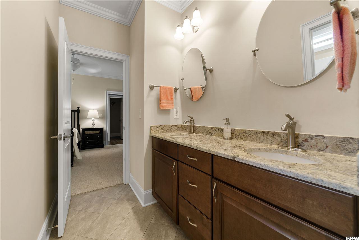
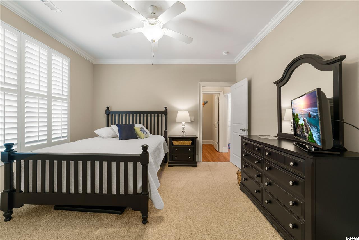
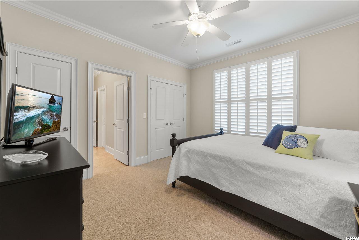
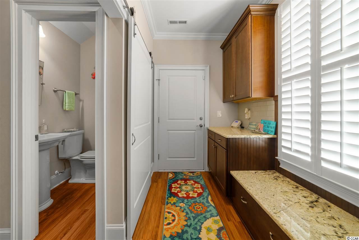
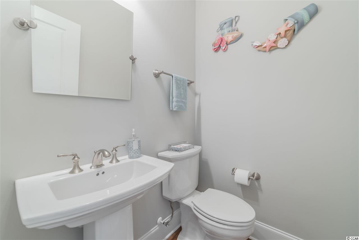
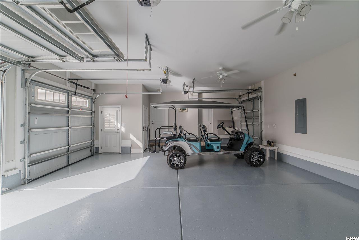
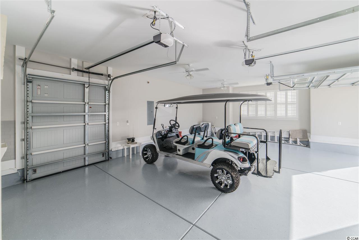
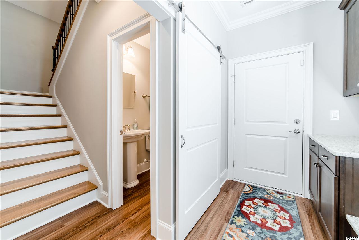
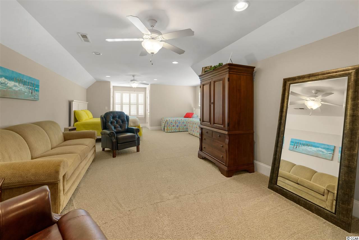
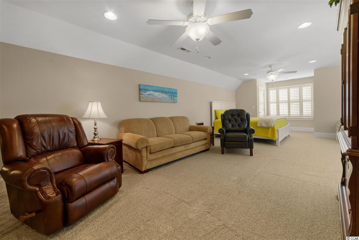
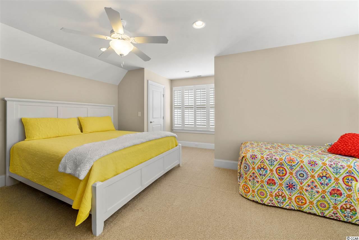
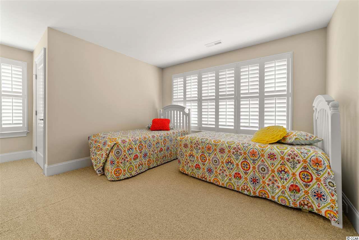
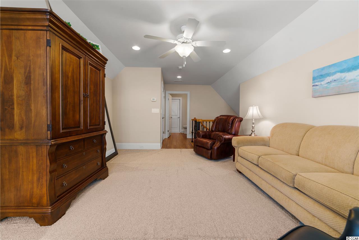
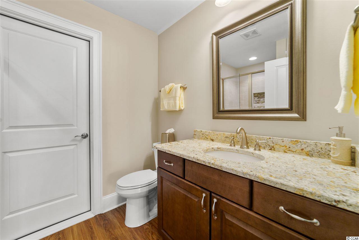
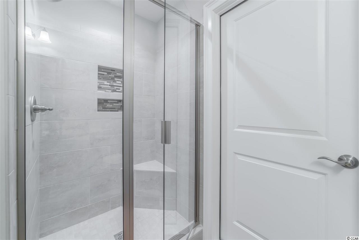
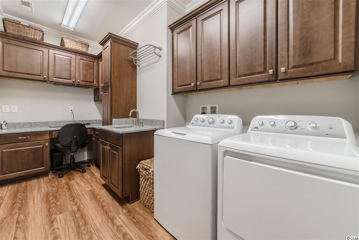
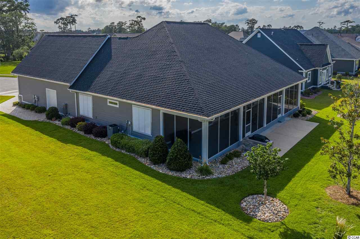
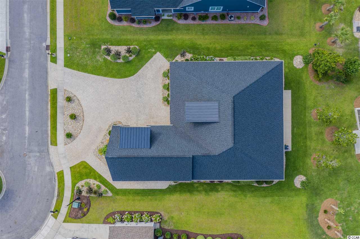
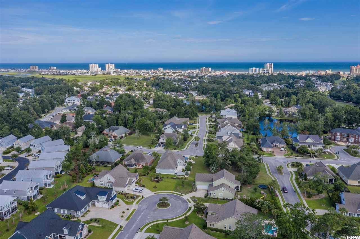
 MLS# 915620
MLS# 915620 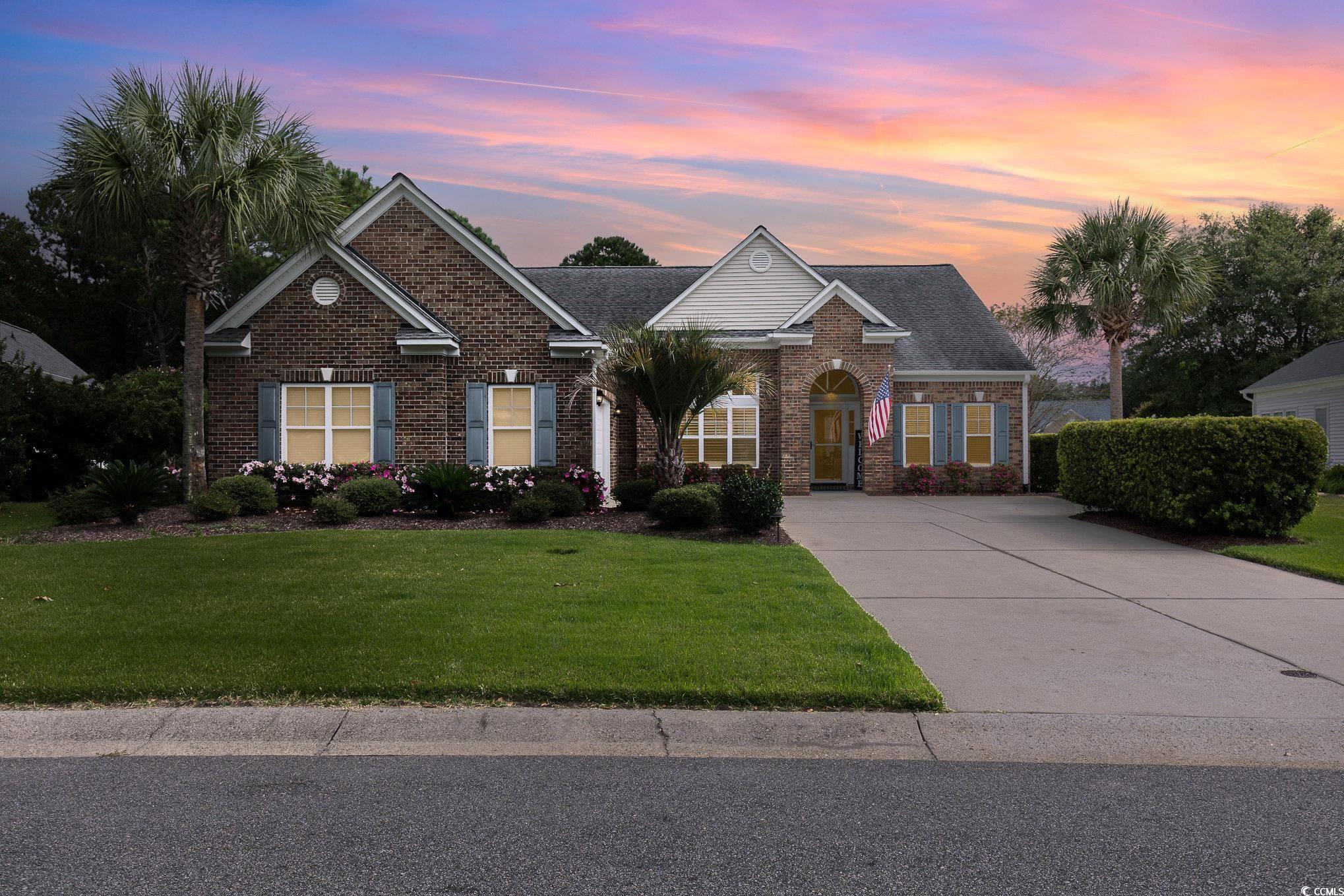
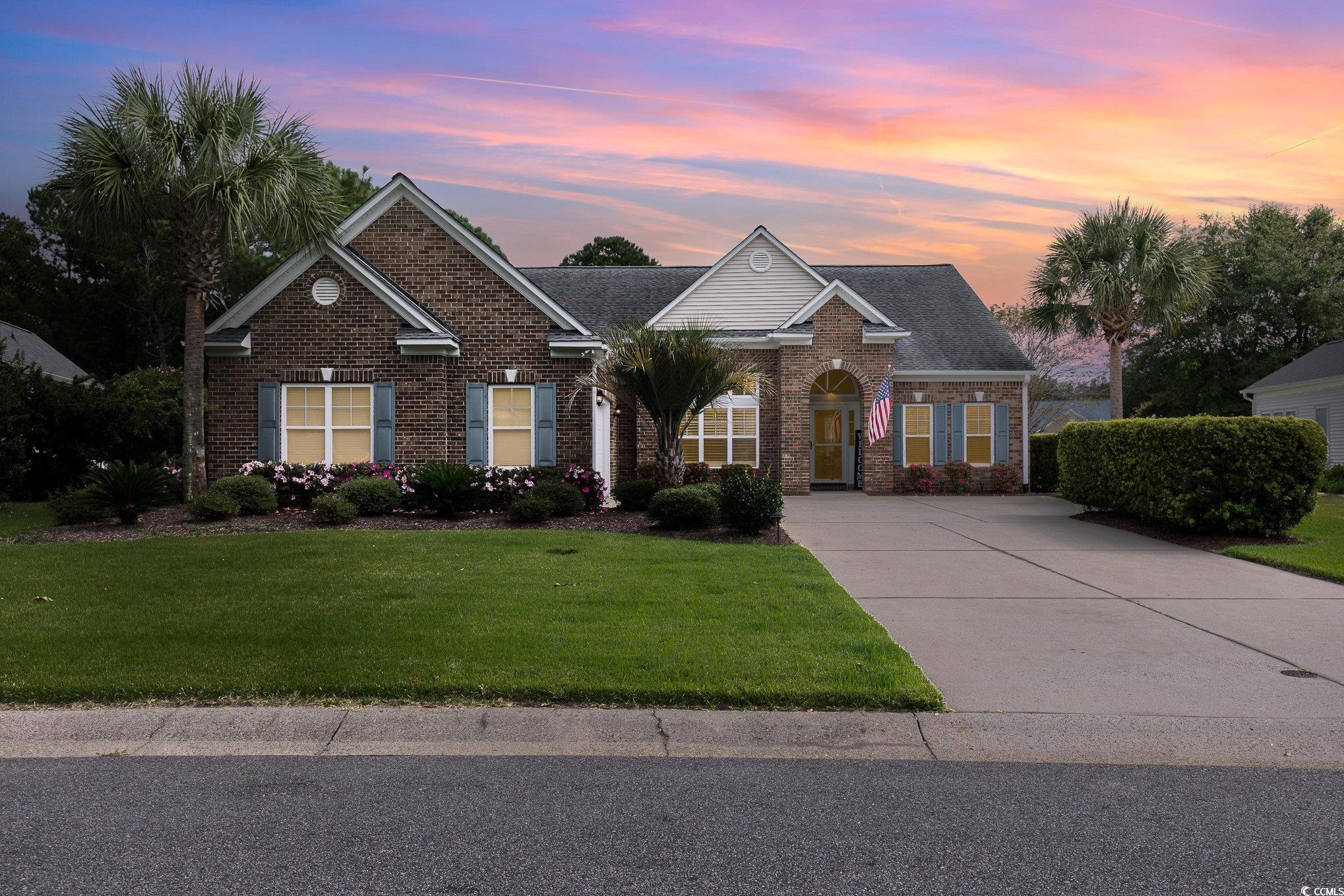
 Provided courtesy of © Copyright 2024 Coastal Carolinas Multiple Listing Service, Inc.®. Information Deemed Reliable but Not Guaranteed. © Copyright 2024 Coastal Carolinas Multiple Listing Service, Inc.® MLS. All rights reserved. Information is provided exclusively for consumers’ personal, non-commercial use,
that it may not be used for any purpose other than to identify prospective properties consumers may be interested in purchasing.
Images related to data from the MLS is the sole property of the MLS and not the responsibility of the owner of this website.
Provided courtesy of © Copyright 2024 Coastal Carolinas Multiple Listing Service, Inc.®. Information Deemed Reliable but Not Guaranteed. © Copyright 2024 Coastal Carolinas Multiple Listing Service, Inc.® MLS. All rights reserved. Information is provided exclusively for consumers’ personal, non-commercial use,
that it may not be used for any purpose other than to identify prospective properties consumers may be interested in purchasing.
Images related to data from the MLS is the sole property of the MLS and not the responsibility of the owner of this website.