Viewing Listing MLS# 2014849
Conway, SC 29526
- 5Beds
- 3Full Baths
- 1Half Baths
- 3,573SqFt
- 2002Year Built
- 0.41Acres
- MLS# 2014849
- Residential
- Detached
- Sold
- Approx Time on Market2 months, 1 day
- AreaConway Area--South of Conway Between 501 & Wacc. River
- CountyHorry
- Subdivision Forest Lake Estate
Overview
CUSTOM BUILT- This 5 bedroom 3.5 bath home sits on a beautiful 0.41 acre lakefront lot in the Burning Ridge golf course community- Entry foyer is flanked by study/office and formal dining room- 9' ceilings and wood flooring throughout first floor- Open kitchen/family room concept- Family room boasts vaulted ceiling with beams, fireplace w/ gas logs, and beautiful views of the outside entertainment area and lake-Kitchen features downdraft cooktop, granite tops, walk-in pantry, and breakfast area- Huge laundry room equipped with cabinets and sink- Downstairs bedroom with private bath- Upstairs includes master bedroom plus 3 additional bedrooms and 2 baths- Master suite features tray ceiling, double sinks, walk-in-closet, shower, and whirlpool tub- Enjoy views of the 13+ acre lake from the phenomenal outdoor entertainment area- 300 sqft covered porch includes an outdoor kitchen with built-in grill, sink, and refrigerator- Brick paver deck surrounds salt water pool- Beautifully landscaped yard includes fencing and irrigation system
Sale Info
Listing Date: 07-20-2020
Sold Date: 09-22-2020
Aprox Days on Market:
2 month(s), 1 day(s)
Listing Sold:
4 Year(s), 1 month(s), 11 day(s) ago
Asking Price: $499,500
Selling Price: $510,000
Price Difference:
Increase $10,500
Agriculture / Farm
Grazing Permits Blm: ,No,
Horse: No
Grazing Permits Forest Service: ,No,
Grazing Permits Private: ,No,
Irrigation Water Rights: ,No,
Farm Credit Service Incl: ,No,
Crops Included: ,No,
Association Fees / Info
Hoa Frequency: Annually
Hoa Fees: 43
Hoa: 1
Hoa Includes: CommonAreas
Bathroom Info
Total Baths: 4.00
Halfbaths: 1
Fullbaths: 3
Bedroom Info
Beds: 5
Building Info
New Construction: No
Levels: Two
Year Built: 2002
Mobile Home Remains: ,No,
Zoning: SF 10
Style: Traditional
Construction Materials: BrickVeneer, HardiPlankType
Buyer Compensation
Exterior Features
Spa: No
Patio and Porch Features: RearPorch, Patio
Pool Features: OutdoorPool, Private
Foundation: Slab
Exterior Features: Fence, SprinklerIrrigation, Porch, Patio
Financial
Lease Renewal Option: ,No,
Garage / Parking
Parking Capacity: 4
Garage: Yes
Carport: No
Parking Type: Attached, TwoCarGarage, Garage, GarageDoorOpener
Open Parking: No
Attached Garage: Yes
Garage Spaces: 2
Green / Env Info
Interior Features
Floor Cover: Tile, Wood
Fireplace: Yes
Furnished: Unfurnished
Interior Features: Fireplace, BreakfastArea, EntranceFoyer, KitchenIsland, SolidSurfaceCounters
Appliances: Dishwasher, Disposal, Range
Lot Info
Lease Considered: ,No,
Lease Assignable: ,No,
Acres: 0.41
Lot Size: 97x186x97x182
Land Lease: No
Lot Description: LakeFront, OutsideCityLimits, Pond, Rectangular
Misc
Pool Private: Yes
Offer Compensation
Other School Info
Property Info
County: Horry
View: No
Senior Community: No
Stipulation of Sale: None
Property Sub Type Additional: Detached
Property Attached: No
Disclosures: CovenantsRestrictionsDisclosure,SellerDisclosure
Rent Control: No
Construction: Resale
Room Info
Basement: ,No,
Sold Info
Sold Date: 2020-09-22T00:00:00
Sqft Info
Building Sqft: 4420
Living Area Source: Appraiser
Sqft: 3573
Tax Info
Tax Legal Description: Lot 66
Unit Info
Utilities / Hvac
Heating: Central, Electric, Propane
Electric On Property: No
Cooling: No
Utilities Available: CableAvailable, ElectricityAvailable, PhoneAvailable, SewerAvailable, WaterAvailable
Heating: Yes
Water Source: Public
Waterfront / Water
Waterfront: Yes
Waterfront Features: Pond
Directions
Hwy 501- Turn toward Burning Ridge Golf Club on Burning Ridge Road- take left at clubhouse on Timber Ridge Road- then first right on Sand Ridge Road- turn left on Forest Lake Drive- house is at end of street on the leftCourtesy of Century 21 Mcalpine Associates
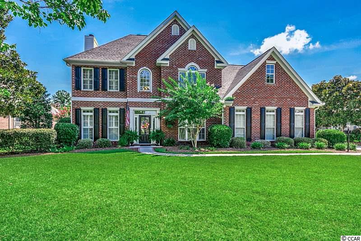
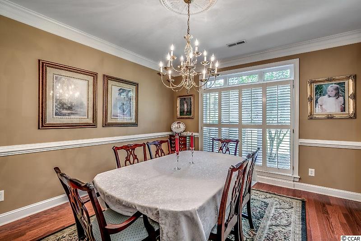
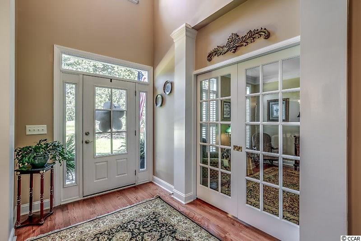
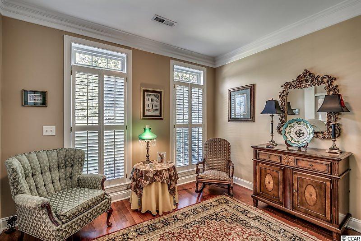
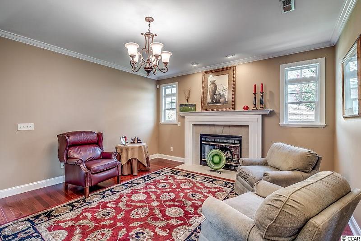
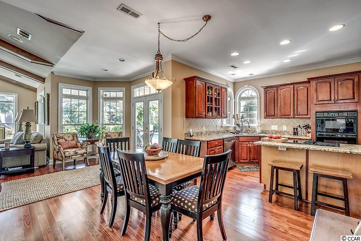
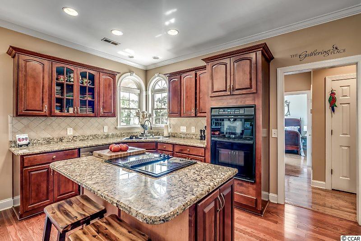
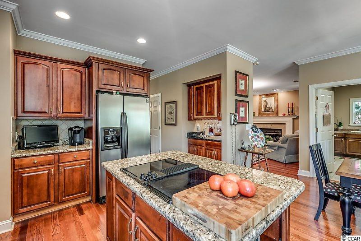
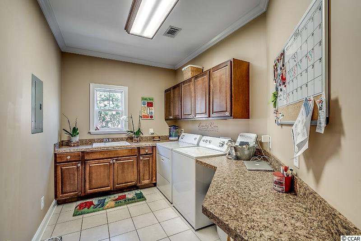
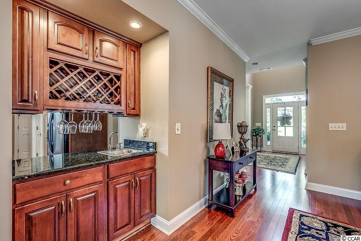
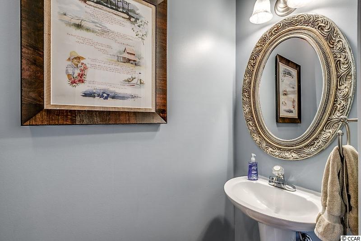
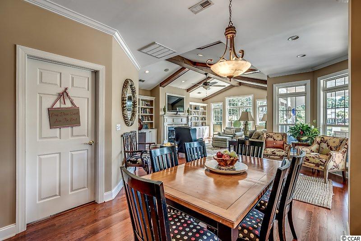
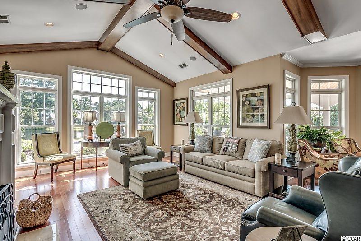
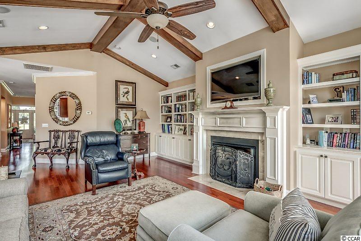
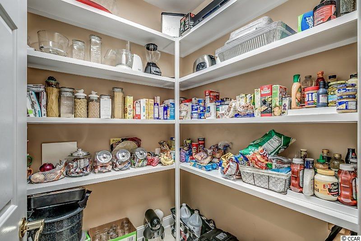
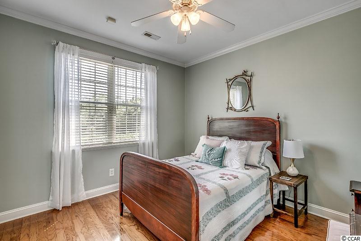
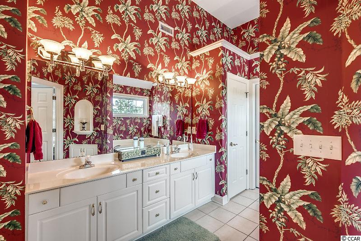
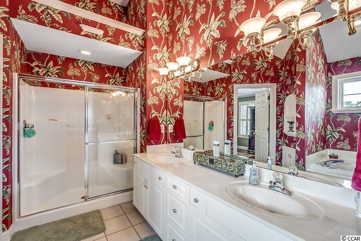
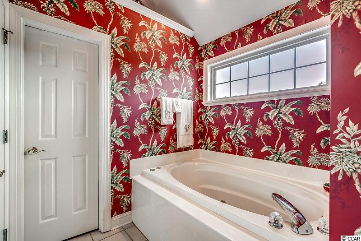
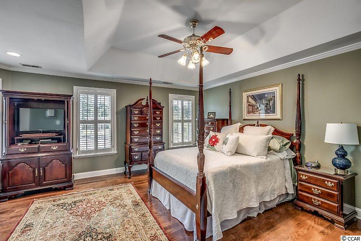
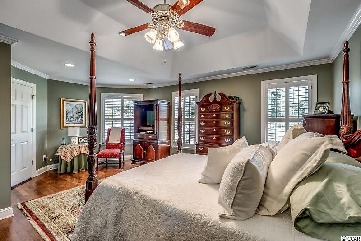
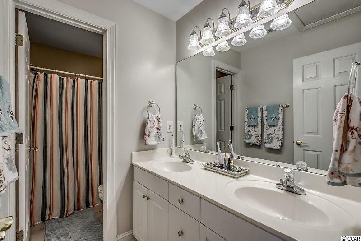
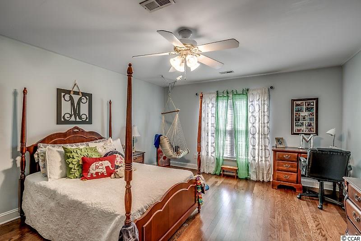
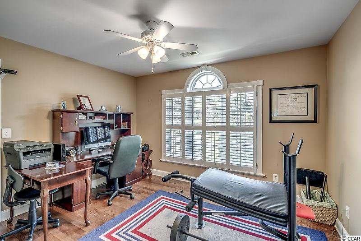
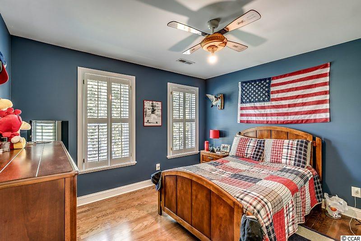
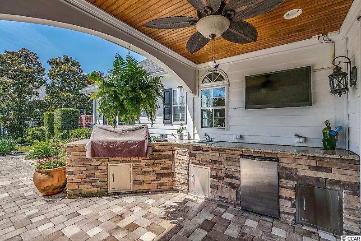
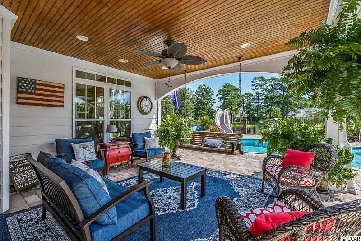
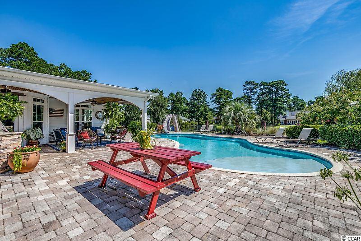
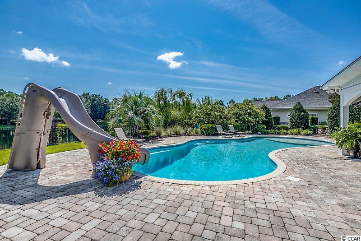
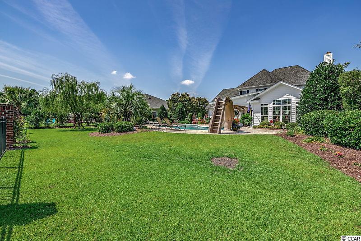
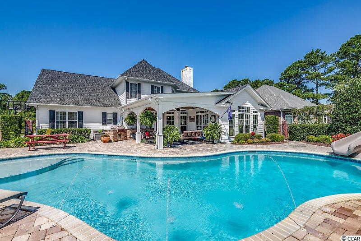
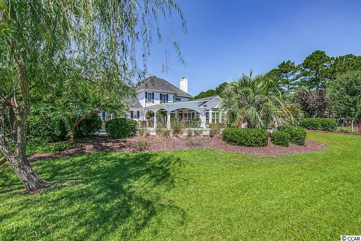
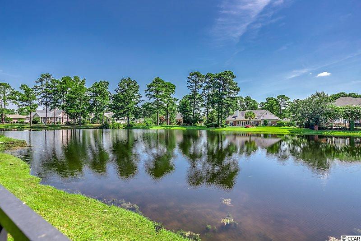
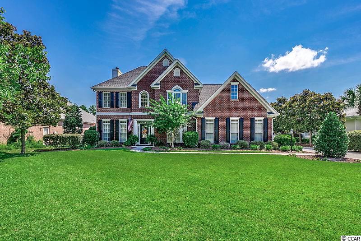
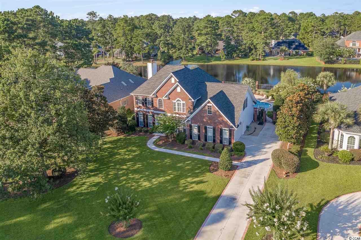
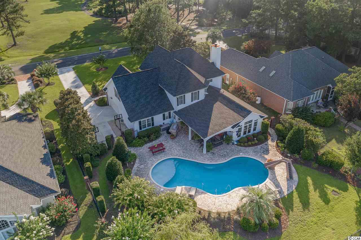
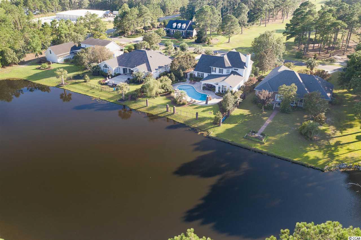
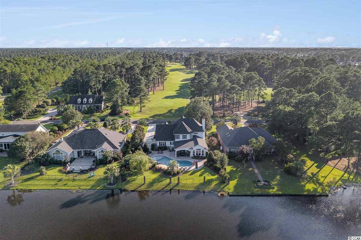
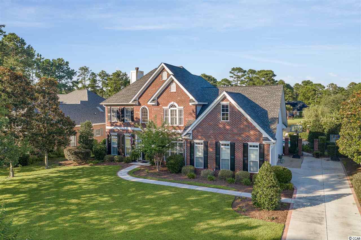
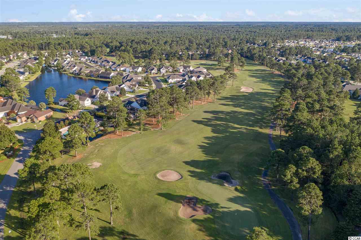
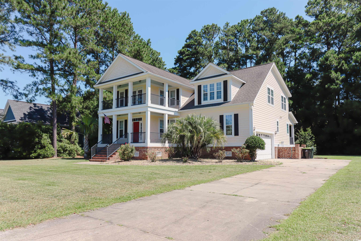
 MLS# 2415037
MLS# 2415037 
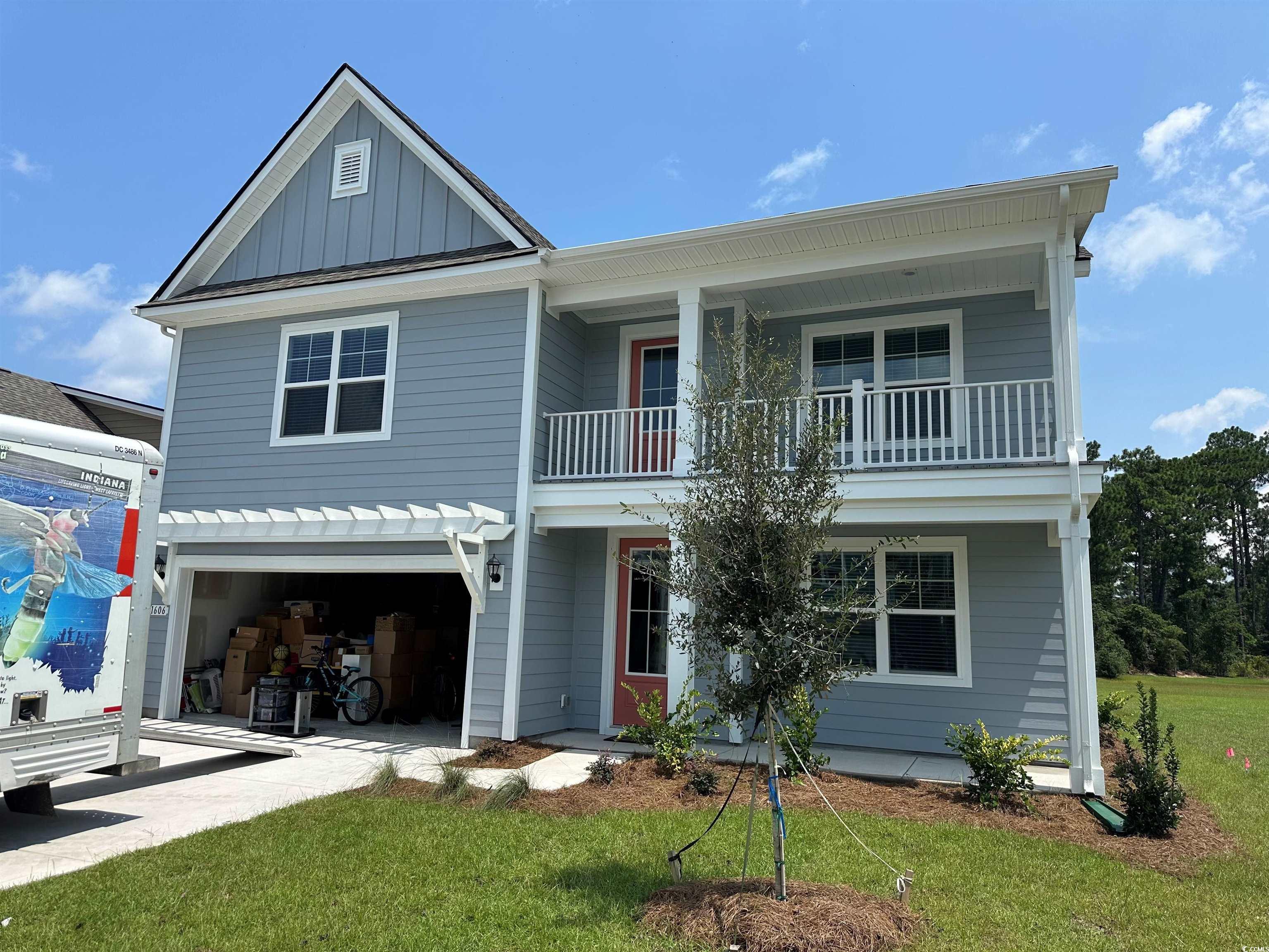
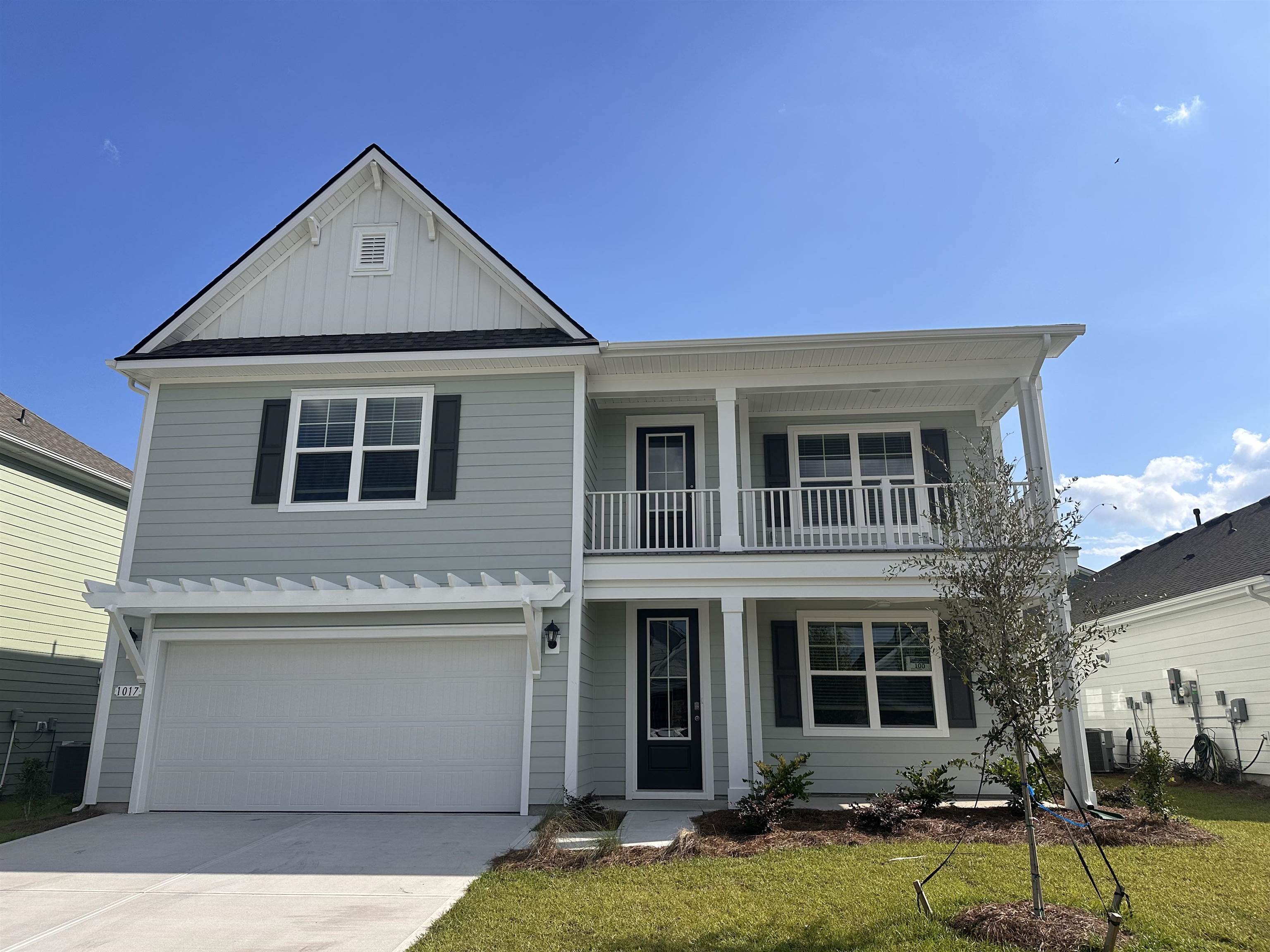
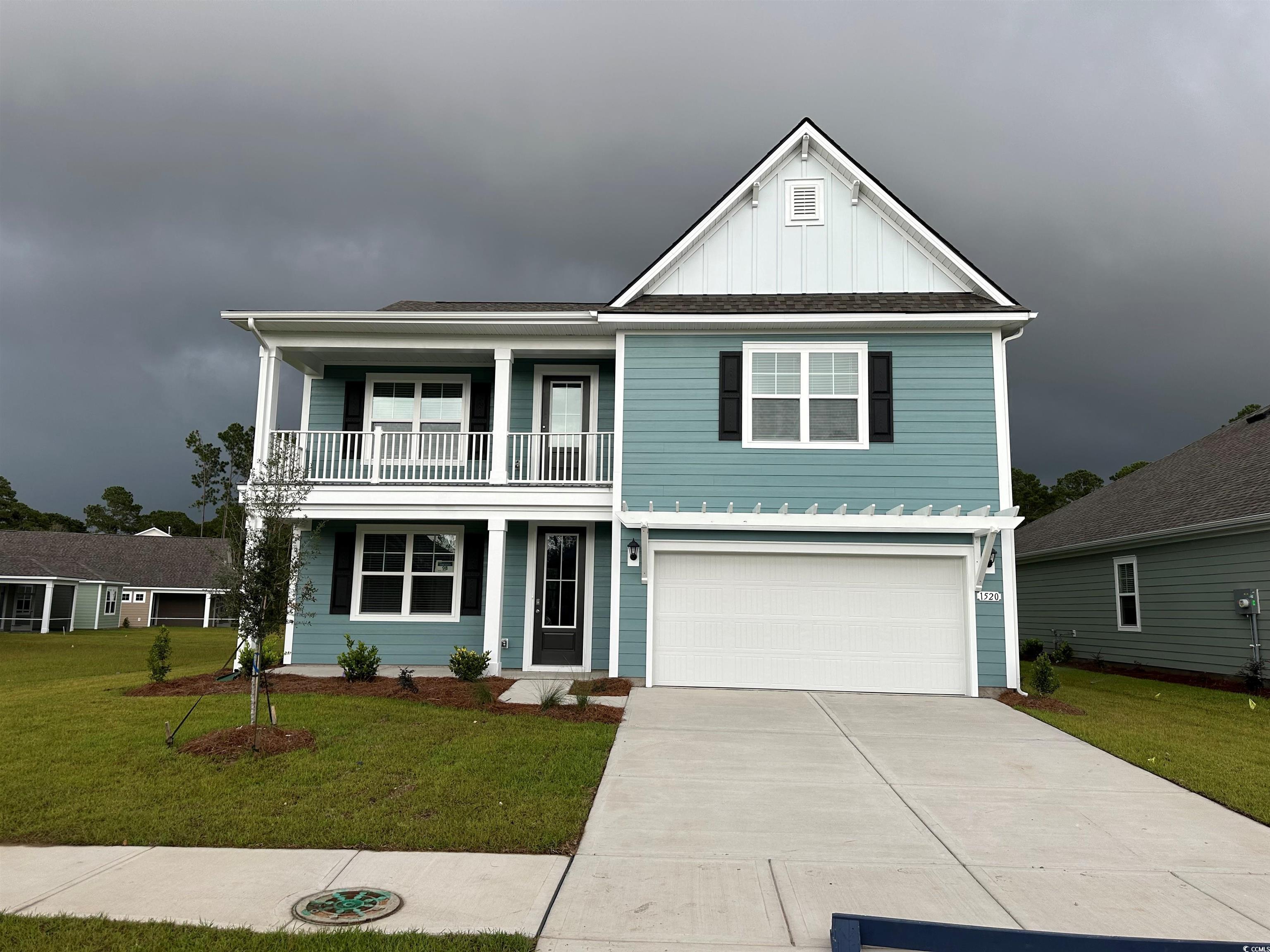
 Provided courtesy of © Copyright 2024 Coastal Carolinas Multiple Listing Service, Inc.®. Information Deemed Reliable but Not Guaranteed. © Copyright 2024 Coastal Carolinas Multiple Listing Service, Inc.® MLS. All rights reserved. Information is provided exclusively for consumers’ personal, non-commercial use,
that it may not be used for any purpose other than to identify prospective properties consumers may be interested in purchasing.
Images related to data from the MLS is the sole property of the MLS and not the responsibility of the owner of this website.
Provided courtesy of © Copyright 2024 Coastal Carolinas Multiple Listing Service, Inc.®. Information Deemed Reliable but Not Guaranteed. © Copyright 2024 Coastal Carolinas Multiple Listing Service, Inc.® MLS. All rights reserved. Information is provided exclusively for consumers’ personal, non-commercial use,
that it may not be used for any purpose other than to identify prospective properties consumers may be interested in purchasing.
Images related to data from the MLS is the sole property of the MLS and not the responsibility of the owner of this website.