Viewing Listing MLS# 2016815
Myrtle Beach, SC 29588
- 3Beds
- 2Full Baths
- N/AHalf Baths
- 1,310SqFt
- 2005Year Built
- 0.20Acres
- MLS# 2016815
- Residential
- Detached
- Sold
- Approx Time on Market2 months, 1 day
- AreaMyrtle Beach Area--South of 501 Between West Ferry & Burcale
- CountyHorry
- Subdivision Hunters Ridge Crossing
Overview
Great opportunity to own a 3bed/2 bath home in the prestigious Hunters Ridge Crossing community. This home is in a quiet area off Forestbrook Road and meticulously maintained! It boasts an open floor plan, oversized garage, and a large back yard. The owners recently added an eye-catching laminate floor throughout, minus the kitchen and bathrooms. The kitchen features stainless steel appliances, ample cabinetry, and a large pantry closet. Master bedroom has a tray ceiling, ceiling fan, and walk in closet. The large master bath has a double vanity, garden tub, and separate shower. If you like to entertain this back yard will not disappoint. You can enjoy grilling out and feeding your family and friends while sitting under your backyard pergola. If the weather is too warm, you can walk over to your community pool to cool off. This house has a lot to offer and priced to sell! Do not miss this opportunity to make this house your home.
Sale Info
Listing Date: 08-12-2020
Sold Date: 10-14-2020
Aprox Days on Market:
2 month(s), 1 day(s)
Listing Sold:
4 Year(s), 1 month(s), 0 day(s) ago
Asking Price: $197,900
Selling Price: $205,000
Price Difference:
Increase $7,100
Agriculture / Farm
Grazing Permits Blm: ,No,
Horse: No
Grazing Permits Forest Service: ,No,
Grazing Permits Private: ,No,
Irrigation Water Rights: ,No,
Farm Credit Service Incl: ,No,
Crops Included: ,No,
Association Fees / Info
Hoa Frequency: Annually
Hoa Fees: 35
Hoa: 1
Hoa Includes: AssociationManagement, CommonAreas, LegalAccounting, Pools
Community Features: GolfCartsOK, Pool, LongTermRentalAllowed
Assoc Amenities: OwnerAllowedGolfCart, OwnerAllowedMotorcycle, Pool, PetRestrictions
Bathroom Info
Total Baths: 2.00
Fullbaths: 2
Bedroom Info
Beds: 3
Building Info
New Construction: No
Levels: One
Year Built: 2005
Mobile Home Remains: ,No,
Zoning: RES
Style: Traditional
Construction Materials: VinylSiding
Buyer Compensation
Exterior Features
Spa: No
Patio and Porch Features: Patio
Pool Features: Association, Community
Foundation: Slab
Exterior Features: Patio
Financial
Lease Renewal Option: ,No,
Garage / Parking
Parking Capacity: 4
Garage: Yes
Carport: No
Parking Type: Attached, Garage, TwoCarGarage, GarageDoorOpener
Open Parking: No
Attached Garage: Yes
Garage Spaces: 2
Green / Env Info
Interior Features
Floor Cover: Laminate, Tile
Fireplace: Yes
Laundry Features: WasherHookup
Furnished: Unfurnished
Interior Features: Attic, Fireplace, PermanentAtticStairs, BreakfastBar, StainlessSteelAppliances
Appliances: Dishwasher, Disposal, Microwave, Range, Refrigerator
Lot Info
Lease Considered: ,No,
Lease Assignable: ,No,
Acres: 0.20
Land Lease: No
Lot Description: Rectangular
Misc
Pool Private: No
Pets Allowed: OwnerOnly, Yes
Offer Compensation
Other School Info
Property Info
County: Horry
View: No
Senior Community: No
Stipulation of Sale: None
Property Sub Type Additional: Detached
Property Attached: No
Security Features: SmokeDetectors
Disclosures: CovenantsRestrictionsDisclosure,SellerDisclosure
Rent Control: No
Construction: Resale
Room Info
Basement: ,No,
Sold Info
Sold Date: 2020-10-14T00:00:00
Sqft Info
Building Sqft: 1671
Living Area Source: PublicRecords
Sqft: 1310
Tax Info
Tax Legal Description: Lot 21
Unit Info
Utilities / Hvac
Heating: Central, Electric
Cooling: CentralAir
Electric On Property: No
Cooling: Yes
Utilities Available: CableAvailable, ElectricityAvailable, PhoneAvailable, SewerAvailable, WaterAvailable
Heating: Yes
Water Source: Public
Waterfront / Water
Waterfront: No
Schools
Elem: Forestbrook Elementary School
Middle: Forestbrook Middle School
High: Socastee High School
Directions
Going North on Forestbrook Road, turn left onto Panthers Parkway. Take the first left at day care onto Ocean Bay Drive then yield left onto Black Bear Road. 181 Black Bear Rd will be near the end of the road on the left.Courtesy of Heroes Realty Group
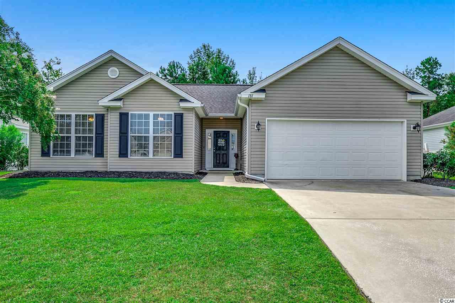
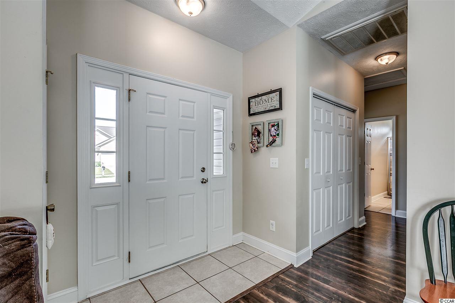
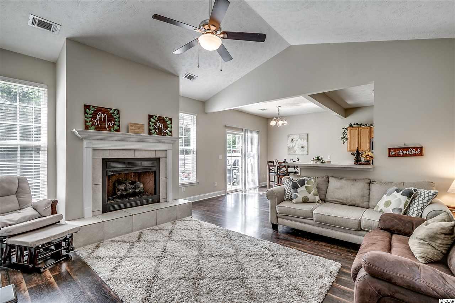
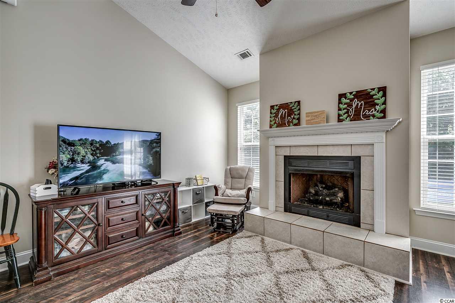
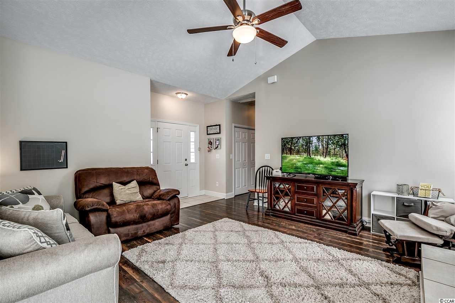
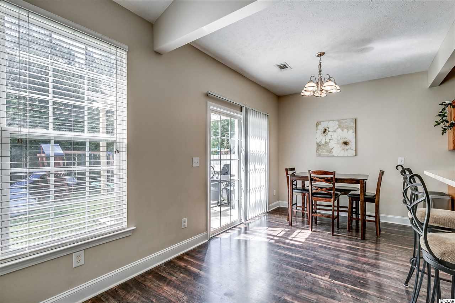
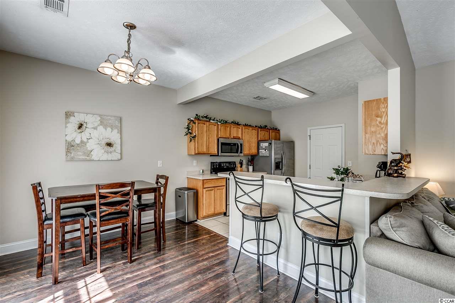
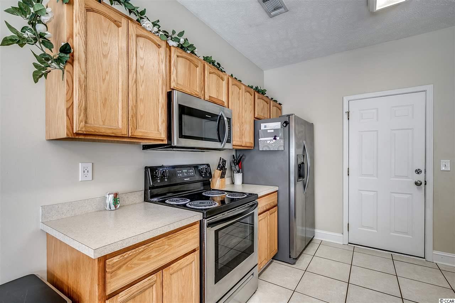
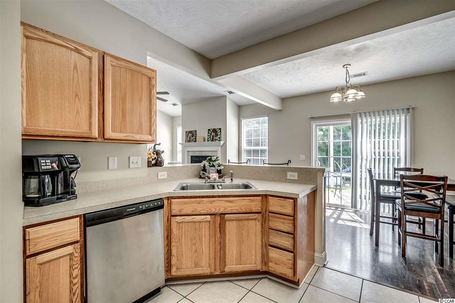
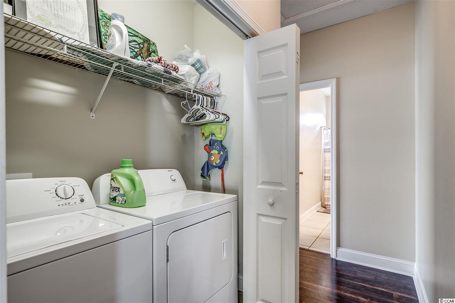
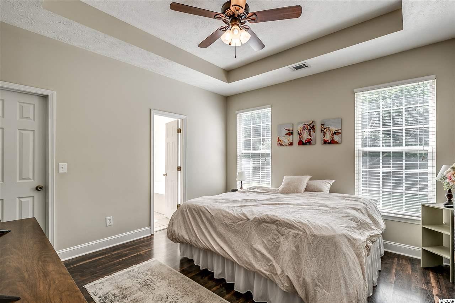
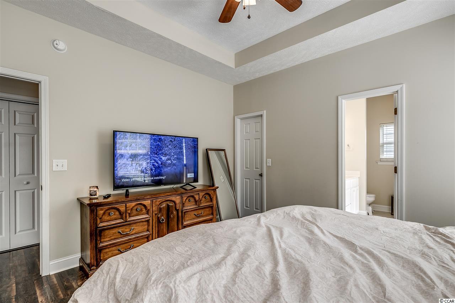
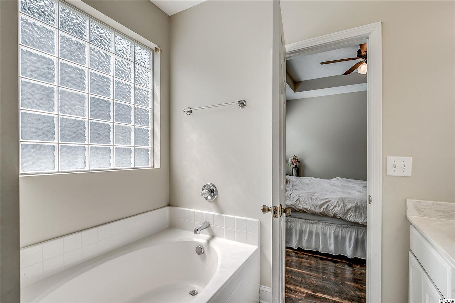
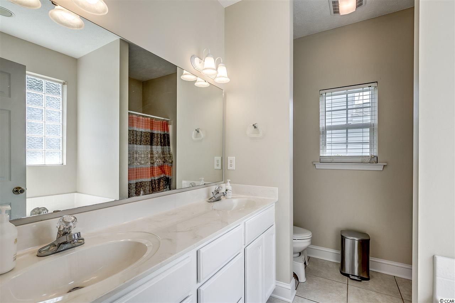
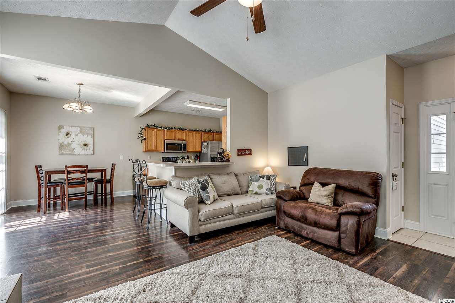
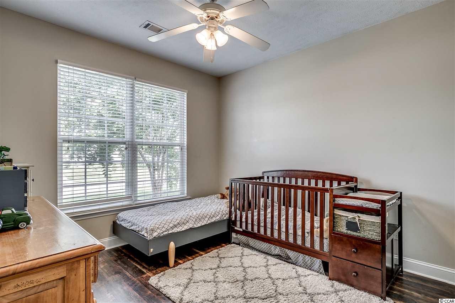
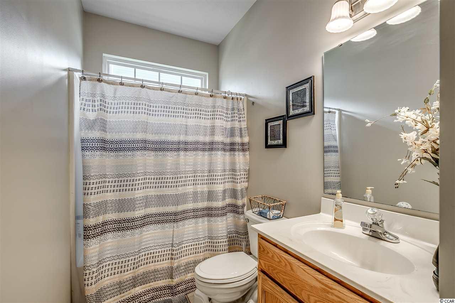
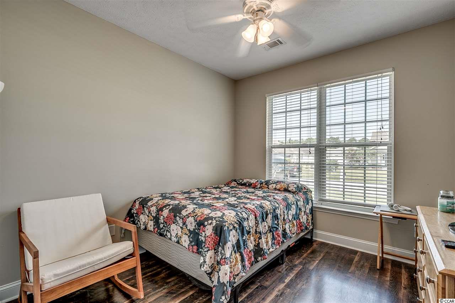
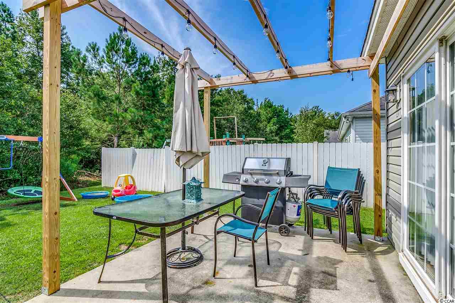
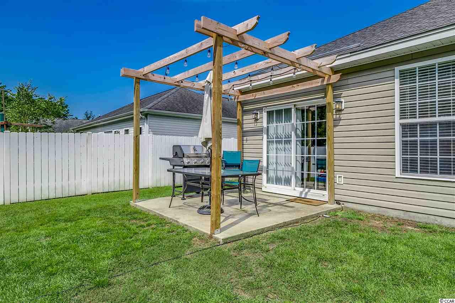
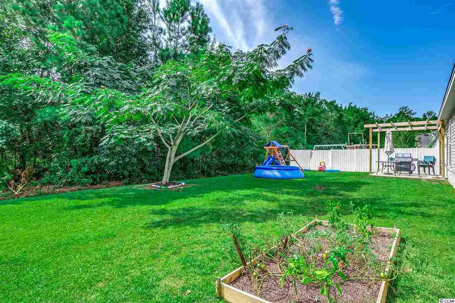
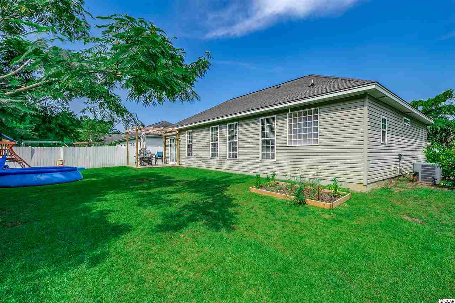
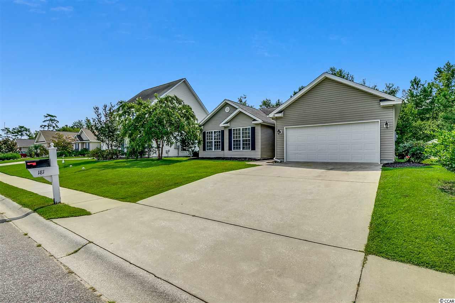
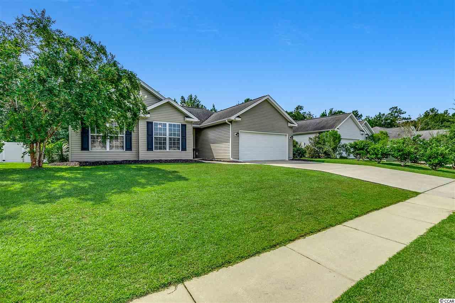
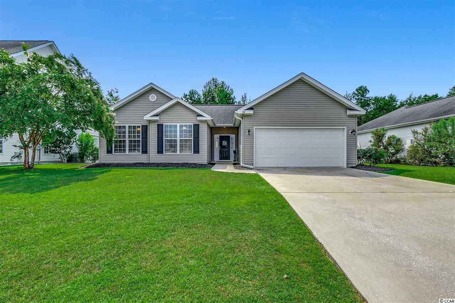
 MLS# 921691
MLS# 921691  Provided courtesy of © Copyright 2024 Coastal Carolinas Multiple Listing Service, Inc.®. Information Deemed Reliable but Not Guaranteed. © Copyright 2024 Coastal Carolinas Multiple Listing Service, Inc.® MLS. All rights reserved. Information is provided exclusively for consumers’ personal, non-commercial use,
that it may not be used for any purpose other than to identify prospective properties consumers may be interested in purchasing.
Images related to data from the MLS is the sole property of the MLS and not the responsibility of the owner of this website.
Provided courtesy of © Copyright 2024 Coastal Carolinas Multiple Listing Service, Inc.®. Information Deemed Reliable but Not Guaranteed. © Copyright 2024 Coastal Carolinas Multiple Listing Service, Inc.® MLS. All rights reserved. Information is provided exclusively for consumers’ personal, non-commercial use,
that it may not be used for any purpose other than to identify prospective properties consumers may be interested in purchasing.
Images related to data from the MLS is the sole property of the MLS and not the responsibility of the owner of this website.