Viewing Listing MLS# 2017017
Myrtle Beach, SC 29579
- 3Beds
- 2Full Baths
- 1Half Baths
- 1,722SqFt
- 2005Year Built
- 16-CUnit #
- MLS# 2017017
- Residential
- Condominium
- Sold
- Approx Time on Market1 month, 13 days
- AreaMyrtle Beach Area--Carolina Forest
- CountyHorry
- Subdivision St Andrews Townhomes
Overview
This gorgeous open concept 3 bedroom, 2 and a half bath townhouse is located in the St. Andrews Townhomes in Carolina Forest. Floor plan is the largest offered in the development, it is a rare opportunity to own a ""C"" unit. Enjoy the amazing World Tour Golf Course view from your private porch or your private master suite balcony! This unit has a very open feel, the two story great room has ample flowing space between great room , dinning room and the kitchen. Other features include: large front porch, one car garage, first floor half bathroom, master walk-in closet and linen closet, second bedroom walk-in closet, new HVAC was installed in 2018! St. Andrews Townhomes community offers a beautiful pool and hot tub area with plenty of room to lounge and multiple lakes with fountains.The St. Andrews Townhomes is centrally located and close to everything Grand strand has to offer!Square footage is approximate and Buyer is responsible for verification.
Sale Info
Listing Date: 08-14-2020
Sold Date: 09-28-2020
Aprox Days on Market:
1 month(s), 13 day(s)
Listing Sold:
4 Year(s), 1 month(s), 13 day(s) ago
Asking Price: $186,999
Selling Price: $186,000
Price Difference:
Reduced By $999
Agriculture / Farm
Grazing Permits Blm: ,No,
Horse: No
Grazing Permits Forest Service: ,No,
Grazing Permits Private: ,No,
Irrigation Water Rights: ,No,
Farm Credit Service Incl: ,No,
Crops Included: ,No,
Association Fees / Info
Hoa Frequency: Quarterly
Hoa Fees: 303
Hoa: 1
Hoa Includes: AssociationManagement, CommonAreas, CableTV, Insurance, LegalAccounting, MaintenanceGrounds, PestControl, Pools, Sewer, Trash, Water
Community Features: CableTV, GolfCartsOK, InternetAccess, Pool, Golf, LongTermRentalAllowed
Assoc Amenities: OwnerAllowedGolfCart, Pool, PetRestrictions, Trash, CableTV, MaintenanceGrounds
Bathroom Info
Total Baths: 3.00
Halfbaths: 1
Fullbaths: 2
Bedroom Info
Beds: 3
Building Info
New Construction: No
Levels: Two
Year Built: 2005
Mobile Home Remains: ,No,
Zoning: GR
Construction Materials: BrickVeneer
Entry Level: 1
Buyer Compensation
Exterior Features
Spa: No
Patio and Porch Features: Balcony, RearPorch
Pool Features: Community
Foundation: Slab
Exterior Features: Balcony, Porch, Storage
Financial
Lease Renewal Option: ,No,
Garage / Parking
Garage: Yes
Carport: No
Parking Type: OneCarGarage, Private
Open Parking: No
Attached Garage: No
Garage Spaces: 1
Green / Env Info
Interior Features
Floor Cover: Carpet, Tile
Fireplace: No
Furnished: Unfurnished
Interior Features: HighSpeedInternet
Lot Info
Lease Considered: ,No,
Lease Assignable: ,No,
Acres: 0.00
Land Lease: No
Lot Description: NearGolfCourse, LakeFront, OutsideCityLimits, OnGolfCourse, Pond
Misc
Pool Private: No
Pets Allowed: OwnerOnly, Yes
Offer Compensation
Other School Info
Property Info
County: Horry
View: Yes
Senior Community: No
Stipulation of Sale: None
View: GolfCourse, Lake, Pond
Property Sub Type Additional: Condominium
Property Attached: No
Disclosures: CovenantsRestrictionsDisclosure,SellerDisclosure
Rent Control: No
Construction: Resale
Room Info
Basement: ,No,
Sold Info
Sold Date: 2020-09-28T00:00:00
Sqft Info
Building Sqft: 1900
Living Area Source: PublicRecords
Sqft: 1722
Tax Info
Unit Info
Unit: 16-C
Utilities / Hvac
Heating: Electric
Cooling: CentralAir
Electric On Property: No
Cooling: Yes
Utilities Available: CableAvailable, ElectricityAvailable, PhoneAvailable, SewerAvailable, WaterAvailable, HighSpeedInternetAvailable
Heating: Yes
Water Source: Public
Waterfront / Water
Waterfront: Yes
Waterfront Features: LakeFront
Directions
From River Oaks Drive enter Connemara Drive on the left at the entrance to Inverness. Drive straight back and follow Connemara Drive staying left, 265C will be on your left.Courtesy of Re/max Southern Shores Nmb - Cell: 843-455-1125
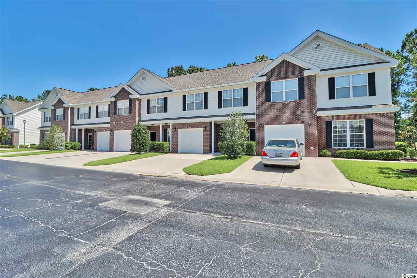
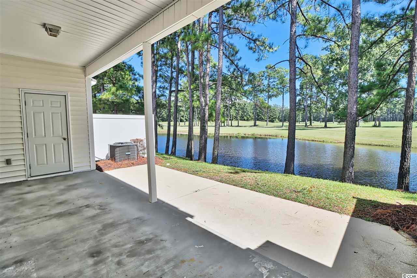
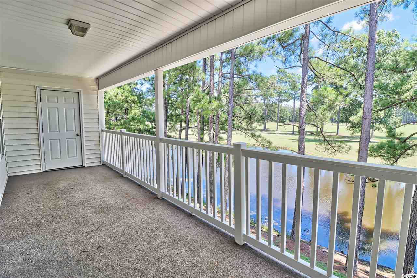
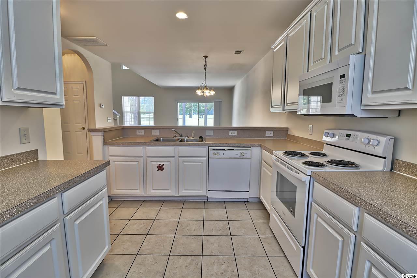
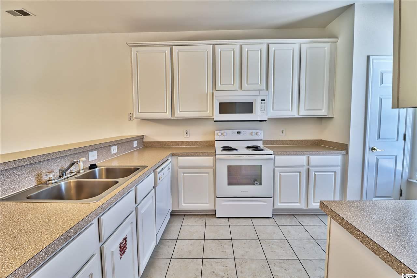
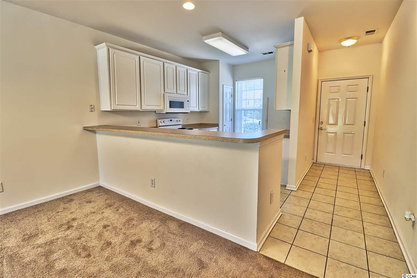
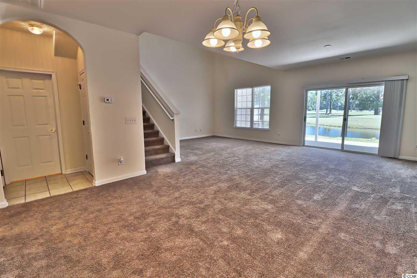
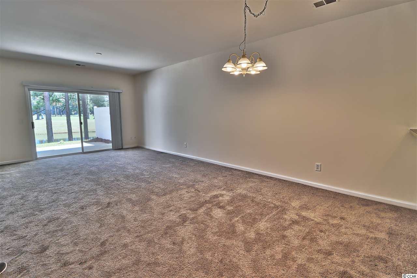
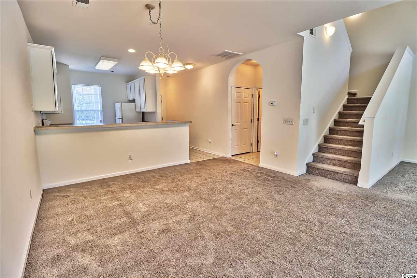
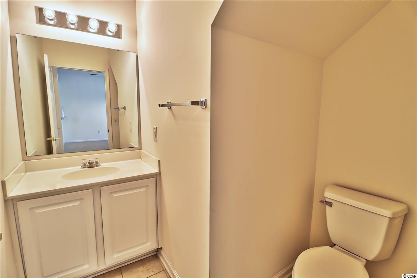
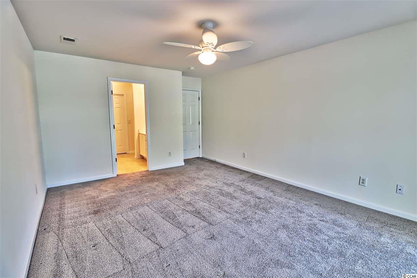
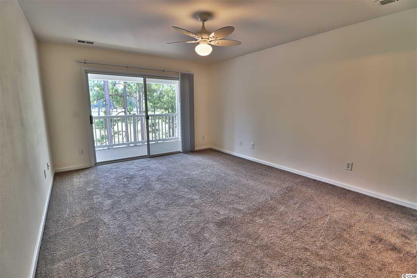
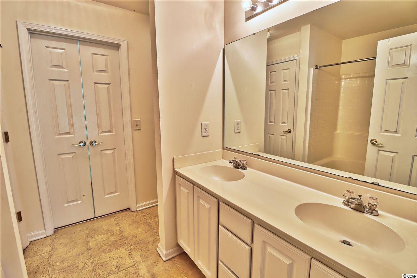
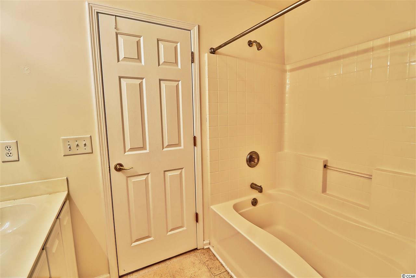
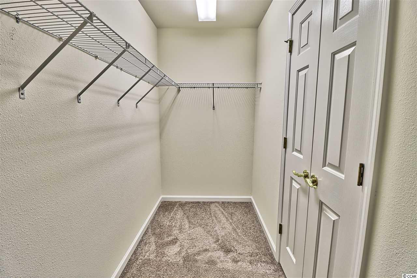
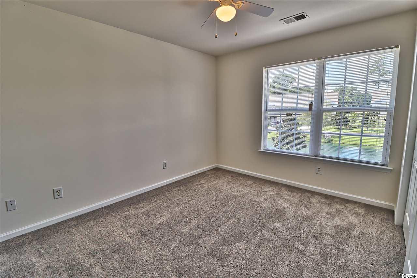
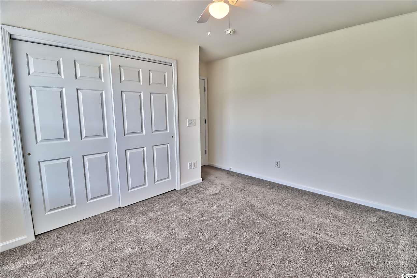
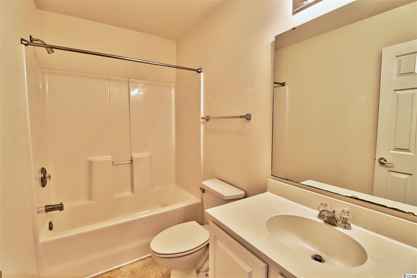
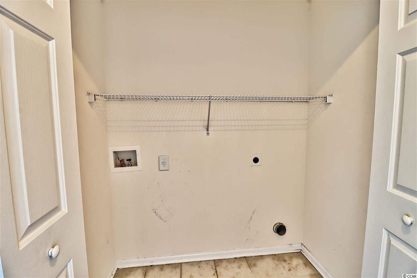
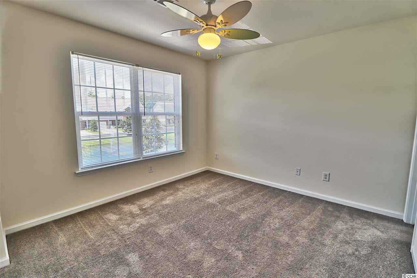
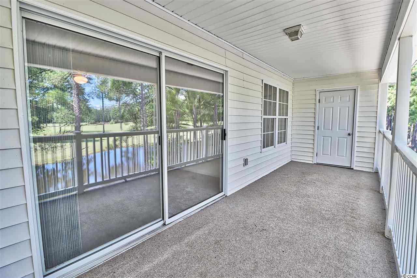
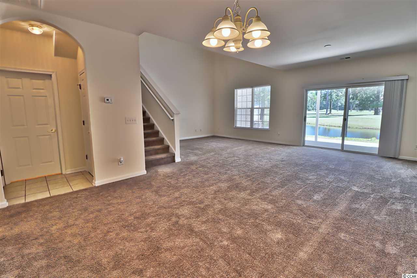
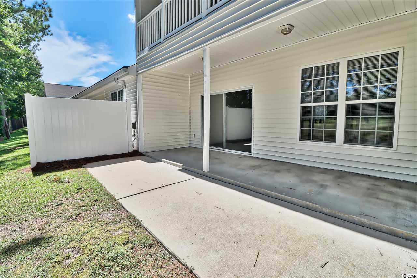
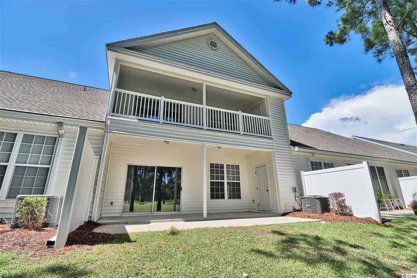
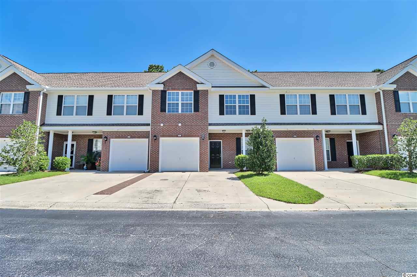
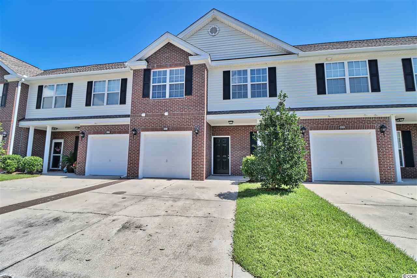
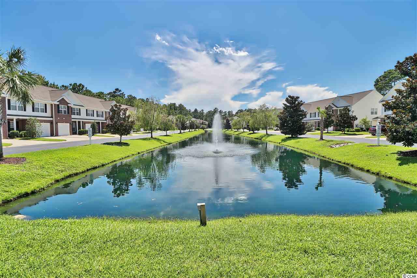
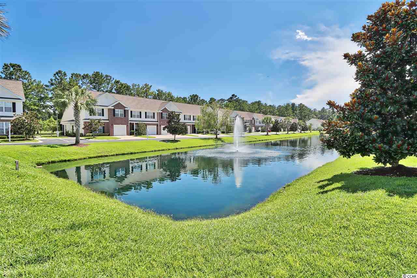
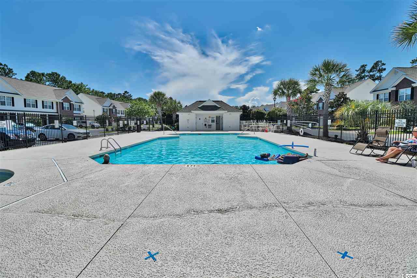
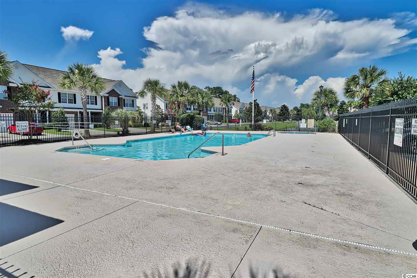
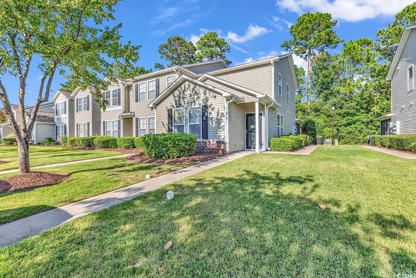
 MLS# 2419667
MLS# 2419667 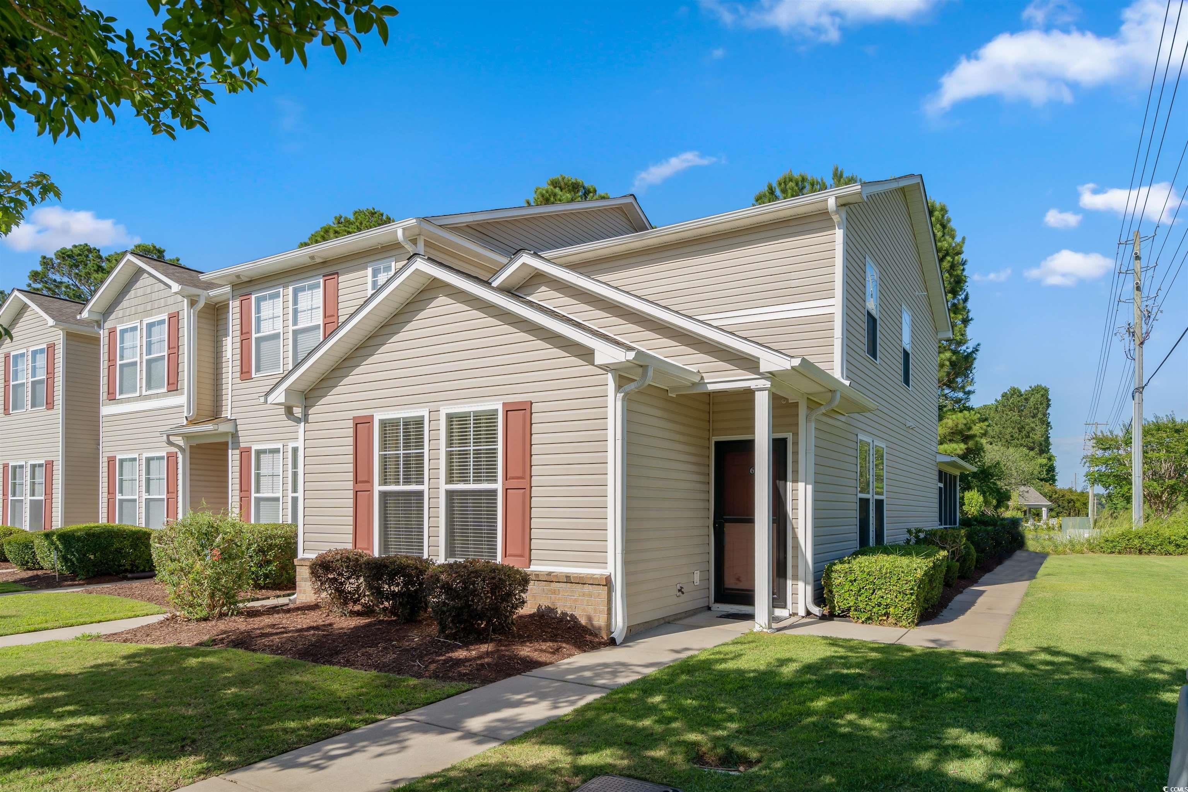
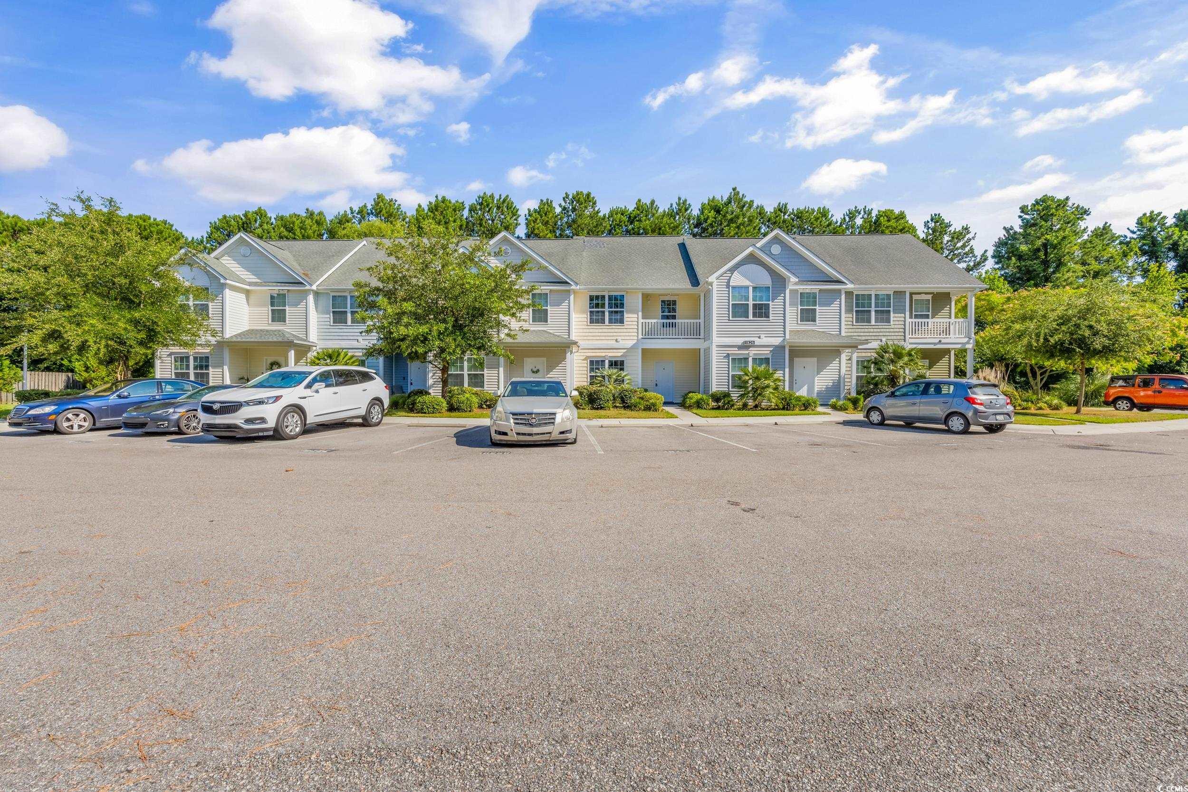
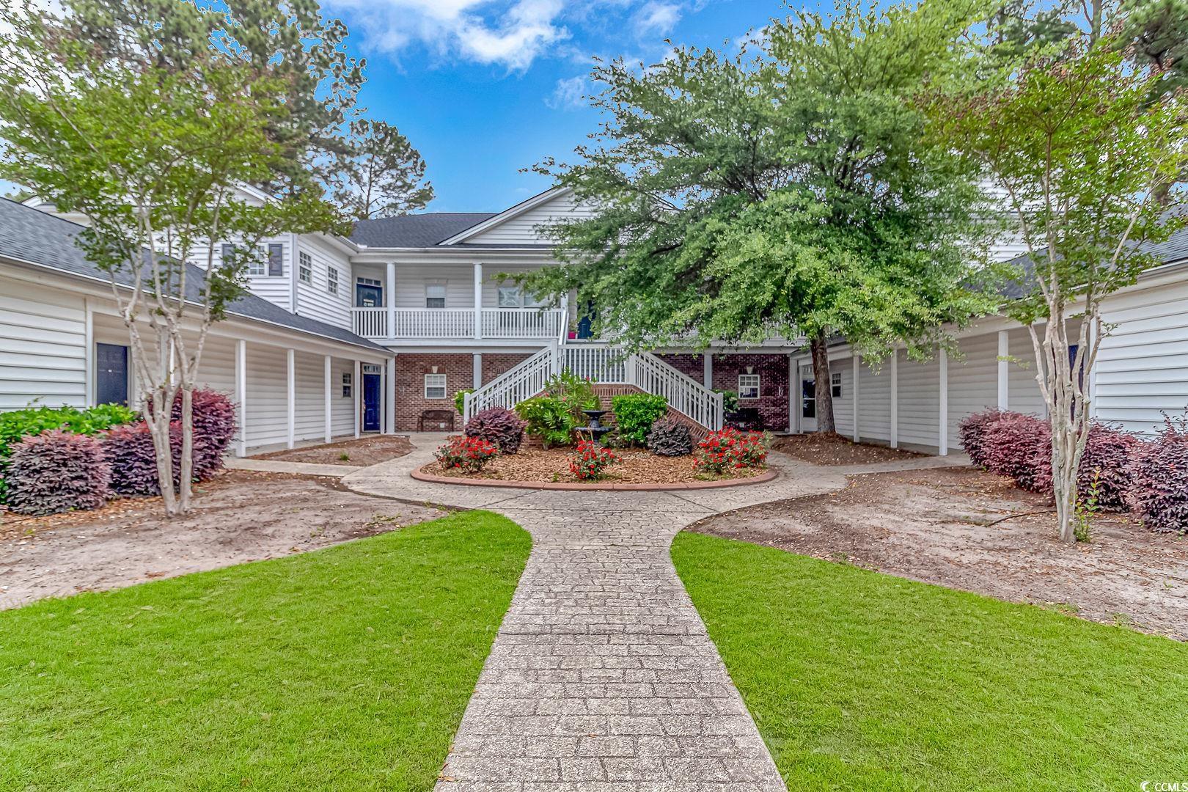
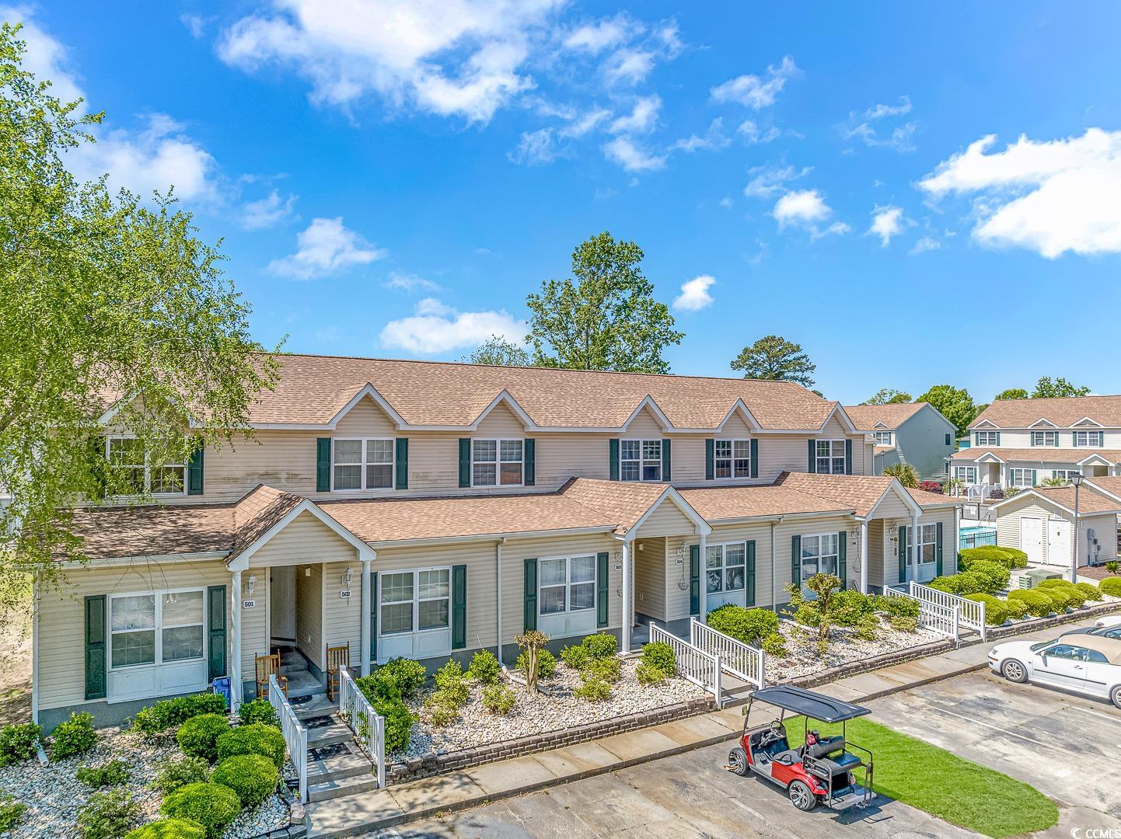
 Provided courtesy of © Copyright 2024 Coastal Carolinas Multiple Listing Service, Inc.®. Information Deemed Reliable but Not Guaranteed. © Copyright 2024 Coastal Carolinas Multiple Listing Service, Inc.® MLS. All rights reserved. Information is provided exclusively for consumers’ personal, non-commercial use,
that it may not be used for any purpose other than to identify prospective properties consumers may be interested in purchasing.
Images related to data from the MLS is the sole property of the MLS and not the responsibility of the owner of this website.
Provided courtesy of © Copyright 2024 Coastal Carolinas Multiple Listing Service, Inc.®. Information Deemed Reliable but Not Guaranteed. © Copyright 2024 Coastal Carolinas Multiple Listing Service, Inc.® MLS. All rights reserved. Information is provided exclusively for consumers’ personal, non-commercial use,
that it may not be used for any purpose other than to identify prospective properties consumers may be interested in purchasing.
Images related to data from the MLS is the sole property of the MLS and not the responsibility of the owner of this website.