Viewing Listing MLS# 2018683
Garden City, SC 29576
- 2Beds
- 2Full Baths
- N/AHalf Baths
- 860SqFt
- 1974Year Built
- 0.00Acres
- MLS# 2018683
- Residential
- ManufacturedHome
- Sold
- Approx Time on Market2 months, 26 days
- AreaGarden City Extension To Merging of 17 Business & Bypass
- CountyHorry
- Subdivision Ocean Pines (formerly Jensens)
Overview
GOLF CART RIDE TO THE BEACH! From the moment you walk through the front door, you see the open floor plan! This home is bright and airy. The Carolina room opens to the family room & kitchen. The kitchen is bright with all of the windows and a breakfast nook area for your table. The family room has ample room for entertaining or just unwind in front of your TV. Down the hall are the 2 oversized bedrooms allow for either a desk or sitting area. Home is located on a corner lot and has a detached shed behind for additional storage. Make this one youre forever home or a beach home getaway! Home is close to shopping, dinning & medical. All measurements are approximate and not guaranteed, buyer needs to verify. Items that convey with the sale of home! White sofa & 2 end tables in living room 2 chairs in kitchen Twin bed, 2 end tables, 2 lamps & red ottoman Washer dryer combo it is only a few months old All rugs & window treatments This home also has new rubber roof New hot water heater New dishwasher New storm door
Sale Info
Listing Date: 09-03-2020
Sold Date: 11-30-2020
Aprox Days on Market:
2 month(s), 26 day(s)
Listing Sold:
3 Year(s), 11 month(s), 15 day(s) ago
Asking Price: $59,900
Selling Price: $60,000
Price Difference:
Increase $2,701
Agriculture / Farm
Grazing Permits Blm: ,No,
Horse: No
Grazing Permits Forest Service: ,No,
Grazing Permits Private: ,No,
Irrigation Water Rights: ,No,
Farm Credit Service Incl: ,No,
Crops Included: ,No,
Association Fees / Info
Hoa Frequency: NotApplicable
Hoa: No
Hoa Includes: AssociationManagement, CommonAreas, Pools, RecreationFacilities, Trash
Community Features: Clubhouse, GolfCartsOK, Pool, RecreationArea
Assoc Amenities: Clubhouse, OwnerAllowedGolfCart, OwnerAllowedMotorcycle, Pool, PetRestrictions
Bathroom Info
Total Baths: 2.00
Fullbaths: 2
Bedroom Info
Beds: 2
Building Info
New Construction: No
Levels: One
Year Built: 1974
Mobile Home Remains: ,No,
Zoning: MHP
Style: MobileHome
Construction Materials: VinylSiding
Buyer Compensation
Exterior Features
Spa: No
Patio and Porch Features: RearPorch
Pool Features: Association, Community
Foundation: Crawlspace
Exterior Features: Porch, Storage
Financial
Lease Renewal Option: ,No,
Garage / Parking
Parking Capacity: 2
Garage: No
Carport: No
Parking Type: Driveway
Open Parking: No
Attached Garage: No
Green / Env Info
Interior Features
Floor Cover: Laminate
Door Features: StormDoors
Fireplace: No
Laundry Features: WasherHookup
Furnished: Unfurnished
Interior Features: WindowTreatments, BedroomonMainLevel, BreakfastArea
Appliances: Dishwasher, Disposal, Microwave, Range, Refrigerator, Dryer, Washer
Lot Info
Lease Considered: ,No,
Lease Assignable: ,No,
Acres: 0.00
Land Lease: Yes
Lot Description: CornerLot, CityLot, Rectangular
Misc
Pool Private: No
Pets Allowed: OwnerOnly, Yes
Body Type: SingleWide
Offer Compensation
Other School Info
Property Info
County: Horry
View: No
Senior Community: Yes
Stipulation of Sale: None
Property Sub Type Additional: ManufacturedHome,MobileHome
Property Attached: No
Security Features: SmokeDetectors
Disclosures: CovenantsRestrictionsDisclosure,SellerDisclosure
Rent Control: No
Construction: Resale
Room Info
Basement: ,No,
Basement: CrawlSpace
Sold Info
Sold Date: 2020-11-30T00:00:00
Sqft Info
Building Sqft: 893
Living Area Source: Estimated
Sqft: 860
Tax Info
Tax Legal Description: 1974 Vind
Unit Info
Utilities / Hvac
Heating: Central, Electric
Cooling: CentralAir
Electric On Property: No
Cooling: Yes
Utilities Available: CableAvailable, ElectricityAvailable, PhoneAvailable, SewerAvailable, WaterAvailable
Heating: Yes
Water Source: Public
Waterfront / Water
Waterfront: No
Waterfront Features: Channel
Schools
Elem: Seaside Elementary School
Middle: Saint James Middle School
High: Saint James High School
Courtesy of Associated Pearl Real Estate - ldixon508@gmail.com
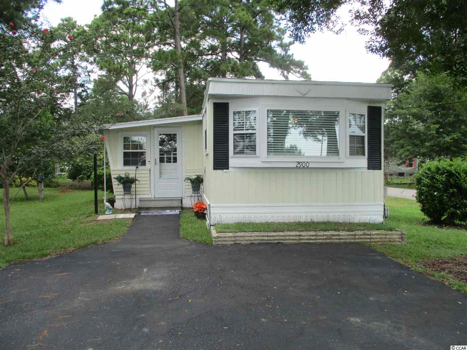
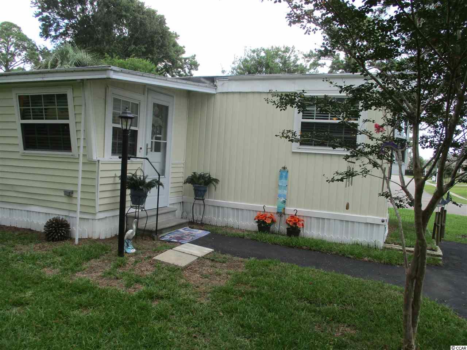
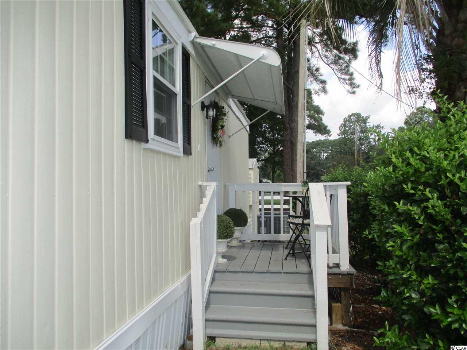
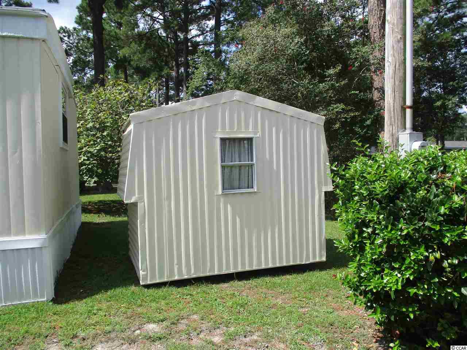
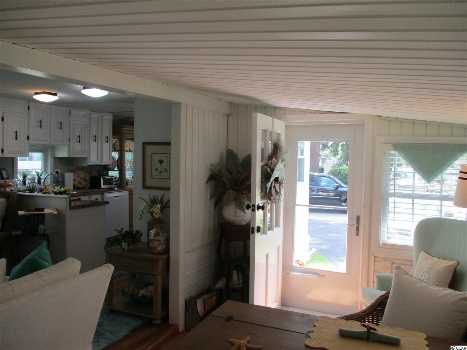
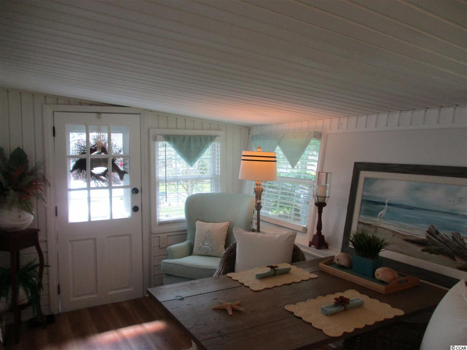
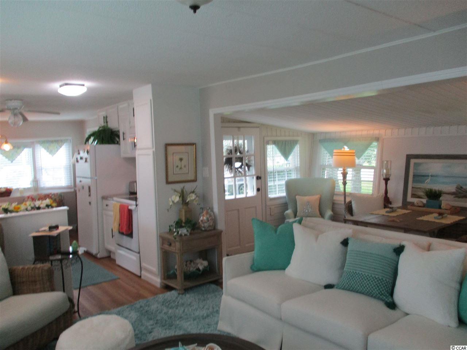
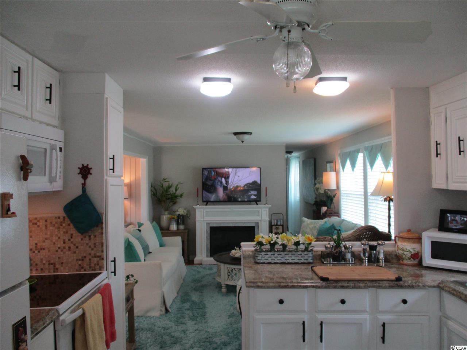
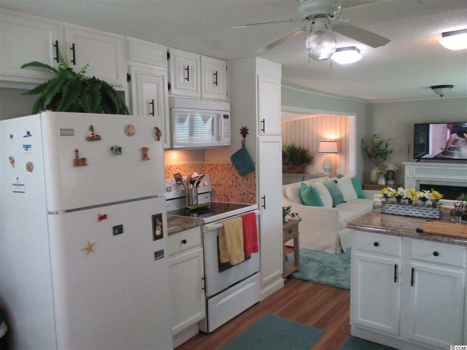
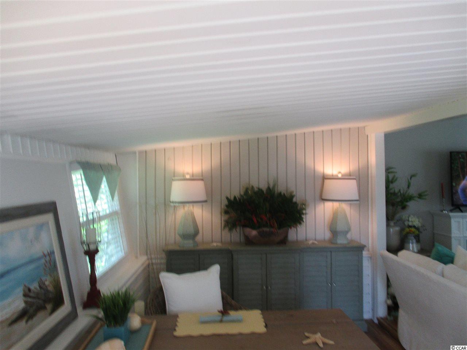
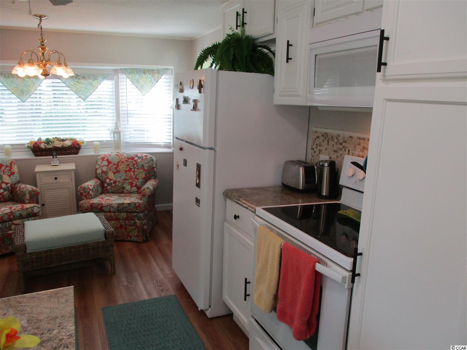
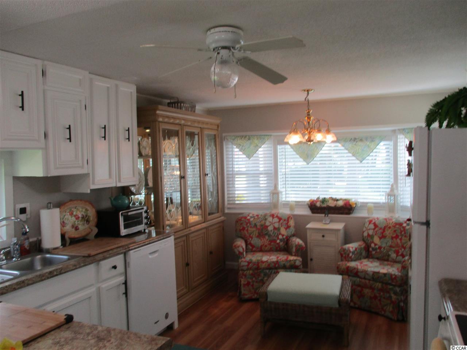
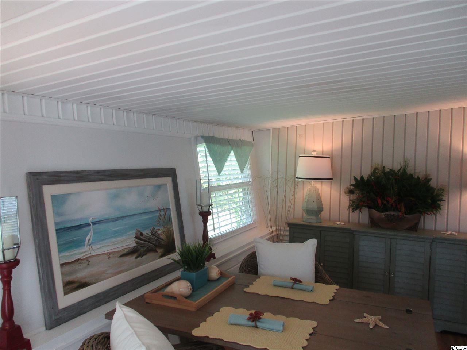
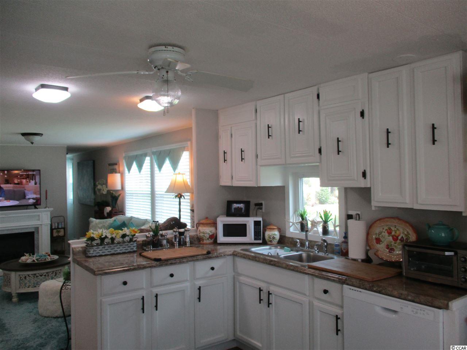
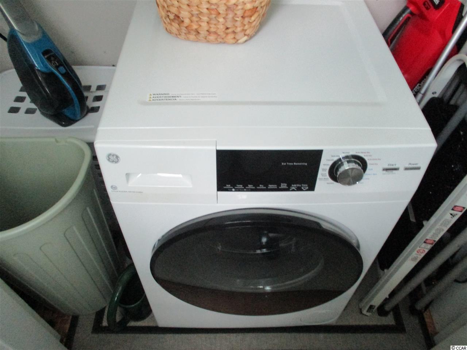
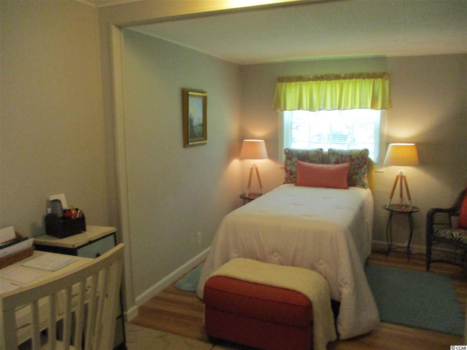
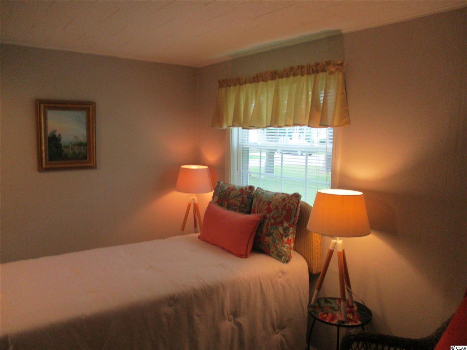
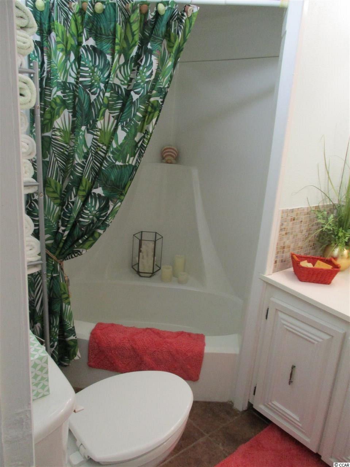
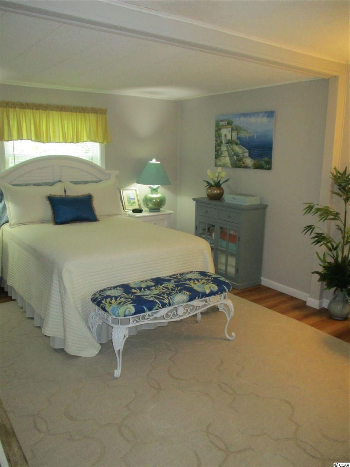
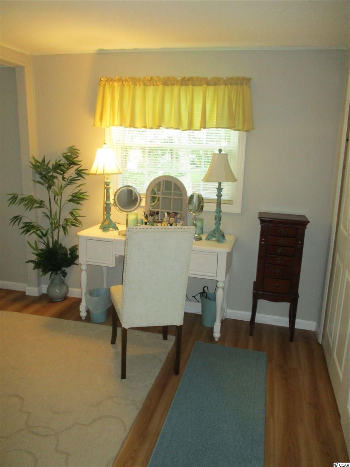
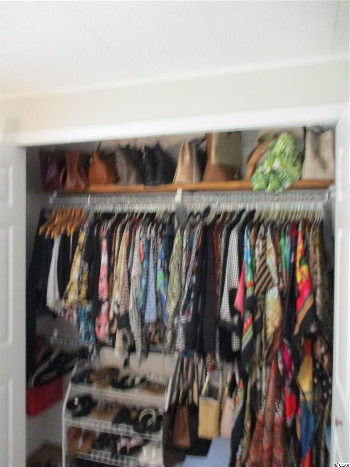
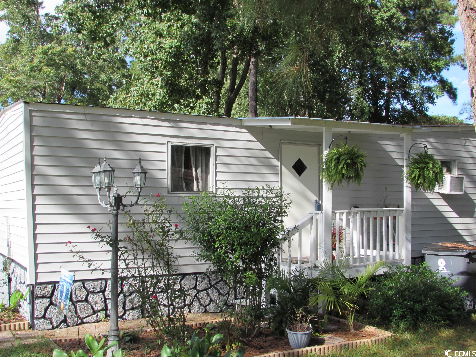
 MLS# 2318454
MLS# 2318454 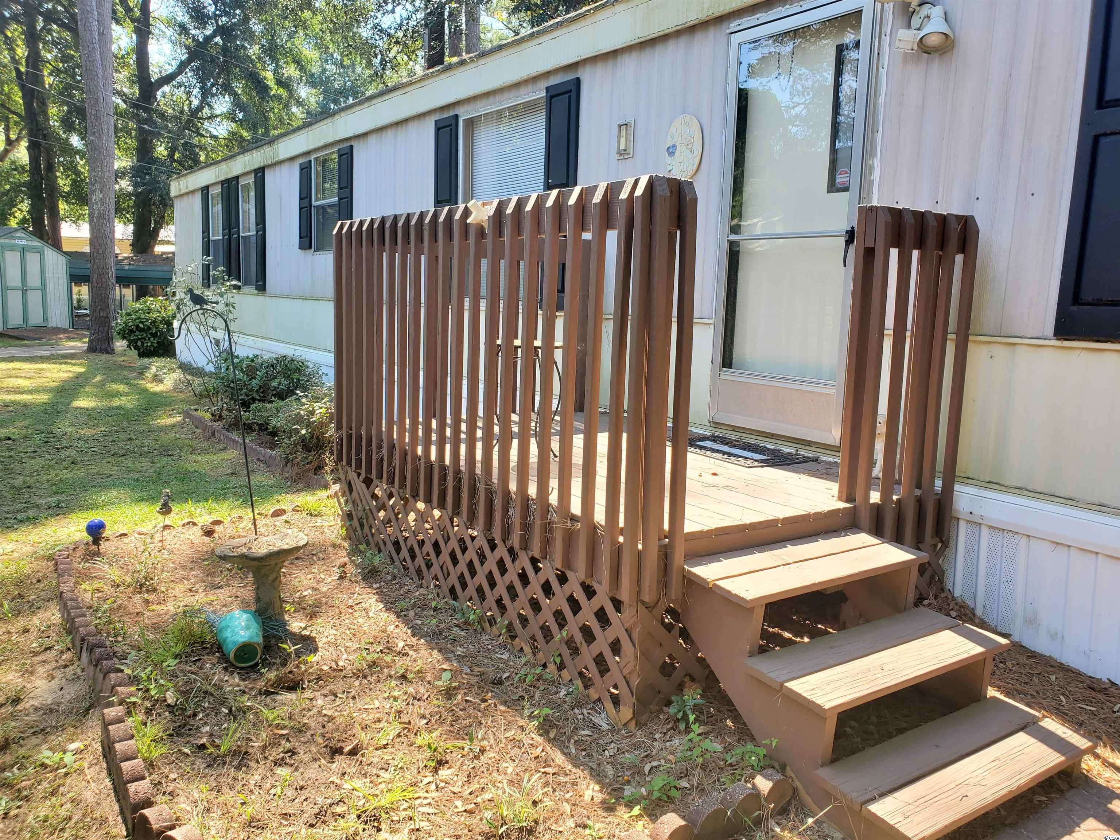
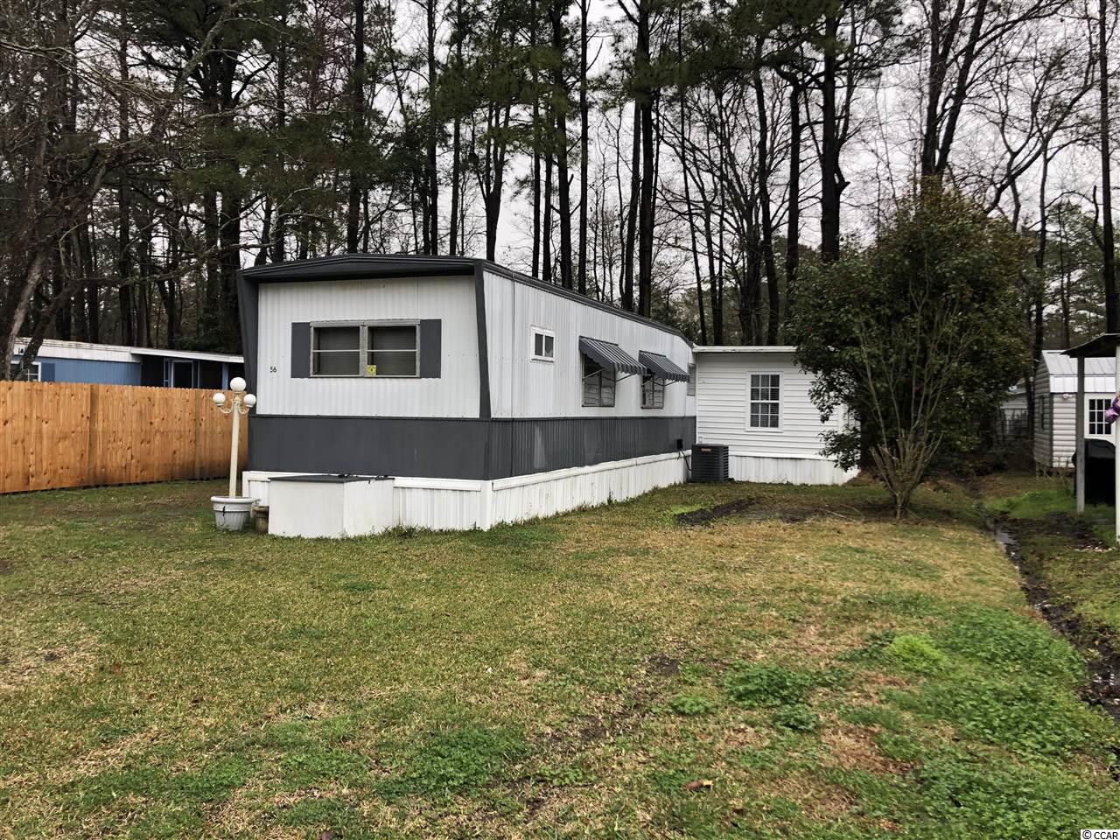
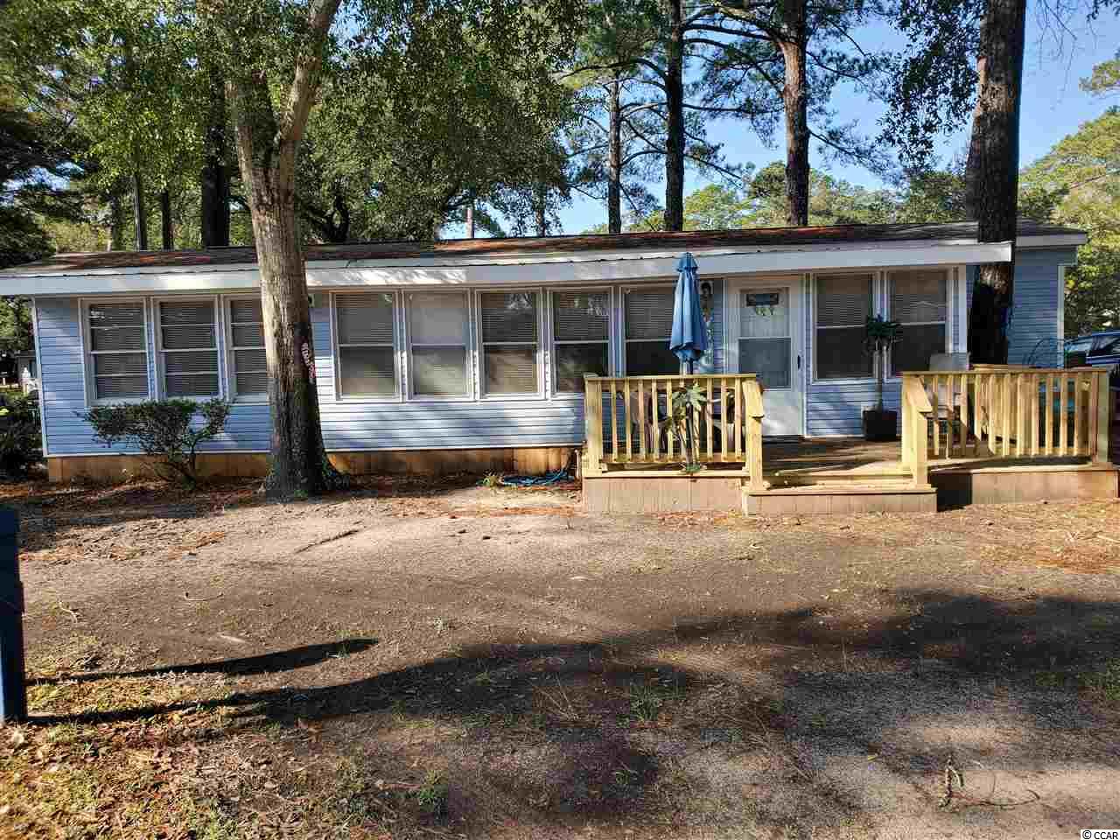
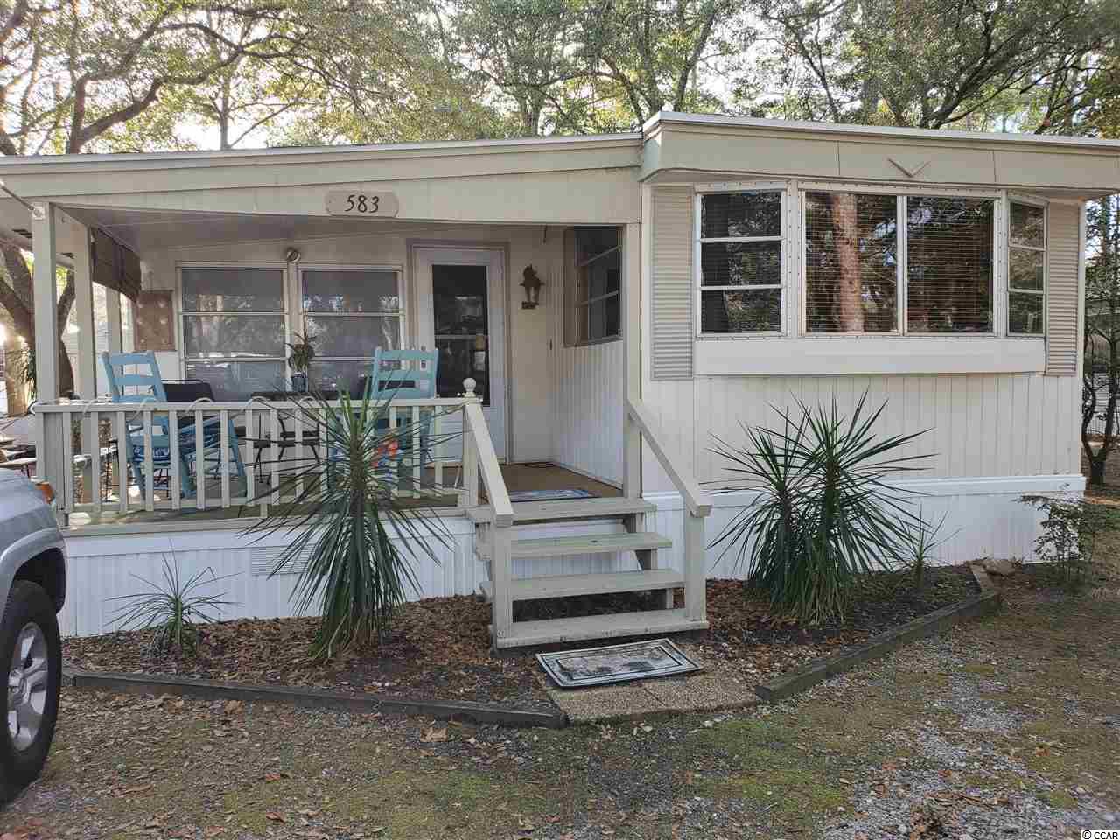
 Provided courtesy of © Copyright 2024 Coastal Carolinas Multiple Listing Service, Inc.®. Information Deemed Reliable but Not Guaranteed. © Copyright 2024 Coastal Carolinas Multiple Listing Service, Inc.® MLS. All rights reserved. Information is provided exclusively for consumers’ personal, non-commercial use,
that it may not be used for any purpose other than to identify prospective properties consumers may be interested in purchasing.
Images related to data from the MLS is the sole property of the MLS and not the responsibility of the owner of this website.
Provided courtesy of © Copyright 2024 Coastal Carolinas Multiple Listing Service, Inc.®. Information Deemed Reliable but Not Guaranteed. © Copyright 2024 Coastal Carolinas Multiple Listing Service, Inc.® MLS. All rights reserved. Information is provided exclusively for consumers’ personal, non-commercial use,
that it may not be used for any purpose other than to identify prospective properties consumers may be interested in purchasing.
Images related to data from the MLS is the sole property of the MLS and not the responsibility of the owner of this website.