Viewing Listing MLS# 2018697
Conway, SC 29526
- 3Beds
- 2Full Baths
- N/AHalf Baths
- 1,124SqFt
- 2017Year Built
- 0.25Acres
- MLS# 2018697
- Residential
- Detached
- Sold
- Approx Time on Market20 days
- AreaConway Central Between 501 & 701 / North of 501
- CountyHorry
- Subdivision Elmhurst
Overview
Move-In Ready home on quiet road in desirable community of Elmhurst. Built in 2017, this turn-key home features an open floor plan, 9-foot smooth ceilings and LVT flooring in Entry, Living Room, Kitchen, Dining Area and bathrooms. Kitchen features custom solid wood cabinets, stainless appliances with gas range, stainless steel and extra deep sink, work island/breakfast bar, pantry, recessed lighting and granite counters. Master Suite includes ceiling fan, walk-in closet, walk-in shower and custom cabinets with granite counters. Other two bedrooms are pre-wired for ceiling fans with bathroom also featuring custom cabinets and granite counters. Smart Home control panel with security equipment in place and ready for activation. Additional features include upgraded closed-cell foam insulation, gas Rinnai tankless hot water heater, efficient gas HVAC system, fully finished and oversized 1-car garage with pulldown stairs for storage above and laundry closet perfect for stackable full size washer and dryer. Outside features include large screened porch, gas hookup for firepit, gas hookup for grill, mature landscaping and nice backyard.
Sale Info
Listing Date: 09-04-2020
Sold Date: 09-25-2020
Aprox Days on Market:
20 day(s)
Listing Sold:
4 Year(s), 1 month(s), 16 day(s) ago
Asking Price: $179,900
Selling Price: $179,000
Price Difference:
Reduced By $900
Agriculture / Farm
Grazing Permits Blm: ,No,
Horse: No
Grazing Permits Forest Service: ,No,
Grazing Permits Private: ,No,
Irrigation Water Rights: ,No,
Farm Credit Service Incl: ,No,
Crops Included: ,No,
Association Fees / Info
Hoa Frequency: Quarterly
Hoa Fees: 20
Hoa: 1
Hoa Includes: CommonAreas
Community Features: LongTermRentalAllowed
Assoc Amenities: PetRestrictions
Bathroom Info
Total Baths: 2.00
Fullbaths: 2
Bedroom Info
Beds: 3
Building Info
New Construction: No
Levels: One
Year Built: 2017
Mobile Home Remains: ,No,
Zoning: R3
Style: Ranch
Construction Materials: VinylSiding
Builders Name: Exclusive Builder Corp
Builder Model: St. Kitts
Buyer Compensation
Exterior Features
Spa: No
Patio and Porch Features: Porch, Screened
Foundation: Slab
Financial
Lease Renewal Option: ,No,
Garage / Parking
Parking Capacity: 3
Garage: Yes
Carport: No
Parking Type: Attached, Garage, OneSpace, GarageDoorOpener
Open Parking: No
Attached Garage: No
Garage Spaces: 1
Green / Env Info
Interior Features
Floor Cover: Carpet, Vinyl
Fireplace: No
Laundry Features: WasherHookup
Furnished: Unfurnished
Interior Features: WindowTreatments, BreakfastBar, BedroomonMainLevel, KitchenIsland, StainlessSteelAppliances, SolidSurfaceCounters
Appliances: Dishwasher, Disposal, Microwave, Range, Refrigerator
Lot Info
Lease Considered: ,No,
Lease Assignable: ,No,
Acres: 0.25
Lot Size: 75 x 145
Land Lease: No
Lot Description: CityLot, Rectangular
Misc
Pool Private: No
Pets Allowed: OwnerOnly, Yes
Offer Compensation
Other School Info
Property Info
County: Horry
View: No
Senior Community: No
Stipulation of Sale: None
Property Sub Type Additional: Detached
Property Attached: No
Security Features: SecuritySystem, SmokeDetectors
Disclosures: CovenantsRestrictionsDisclosure,SellerDisclosure
Rent Control: No
Construction: Resale
Room Info
Basement: ,No,
Sold Info
Sold Date: 2020-09-25T00:00:00
Sqft Info
Building Sqft: 1630
Living Area Source: PublicRecords
Sqft: 1124
Tax Info
Tax Legal Description: PH IV-A, Lot 6
Unit Info
Utilities / Hvac
Heating: Central, Gas
Cooling: CentralAir
Electric On Property: No
Cooling: Yes
Utilities Available: CableAvailable, ElectricityAvailable, NaturalGasAvailable, PhoneAvailable, SewerAvailable, UndergroundUtilities, WaterAvailable
Heating: Yes
Water Source: Public
Waterfront / Water
Waterfront: No
Schools
Elem: Homewood Elementary School
Middle: Whittemore Park Middle School
High: Conway High School
Directions
From Conway, travel away from beach on Hwy 501 (Church Street). Turn right onto Medlen Pkwy. Next right onto Shandwick Drive. Next right onto Rockwood. Right onto Slade and house will be immediately on the left.Courtesy of Weichert Realtors Sb - Main Line: 843-280-4445
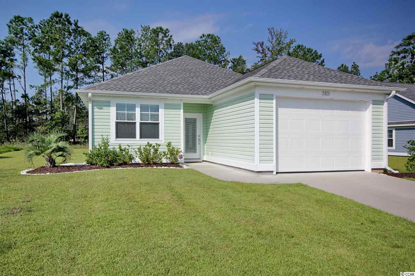
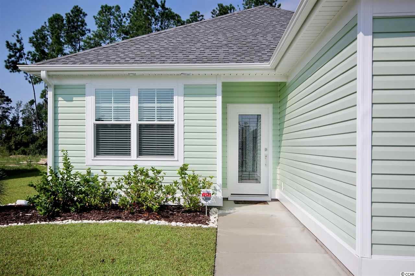
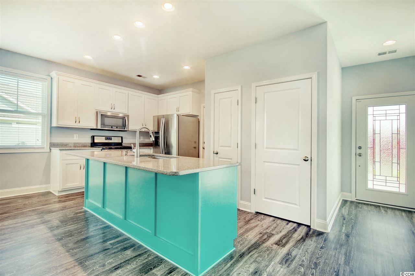
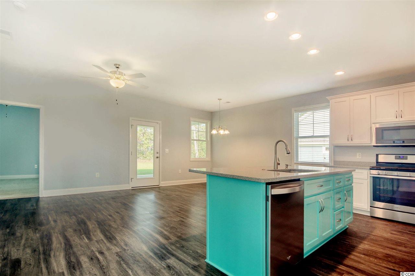
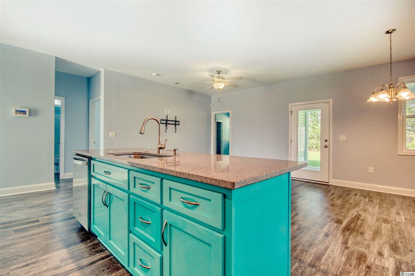
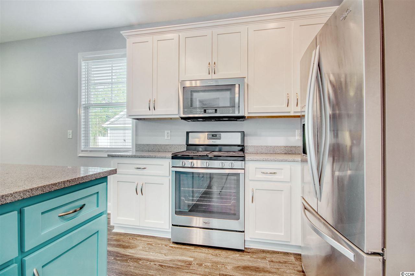
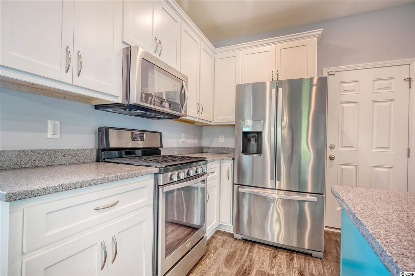
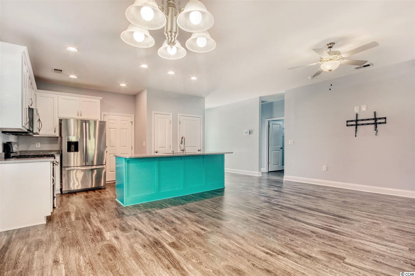
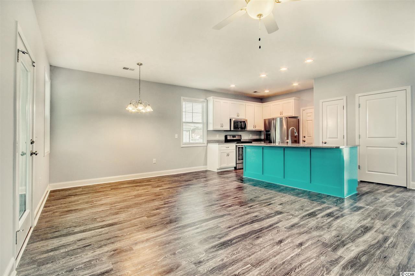
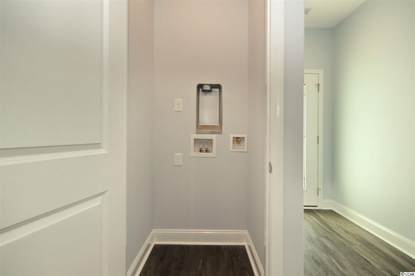
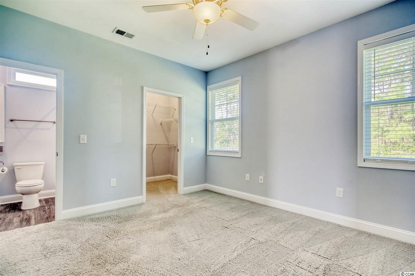
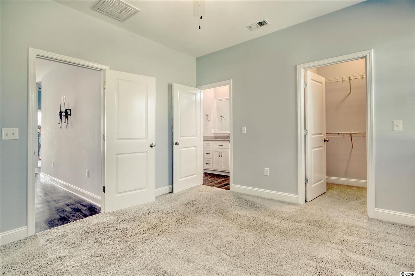
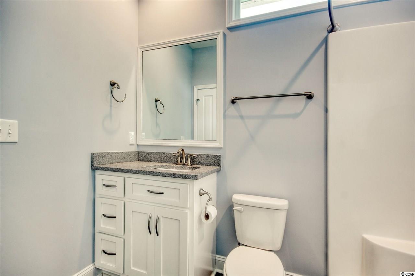
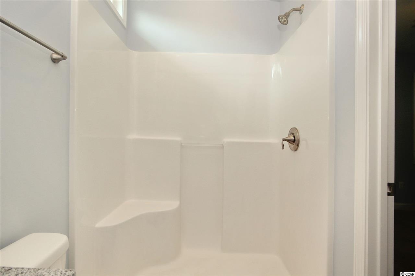
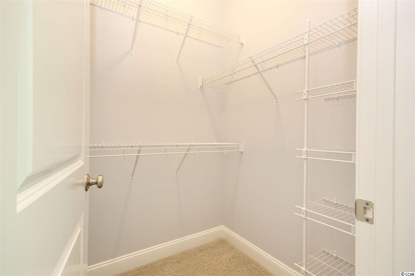
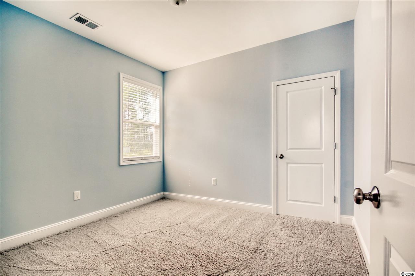
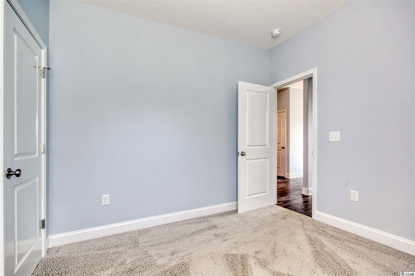
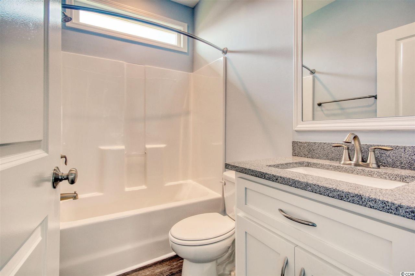
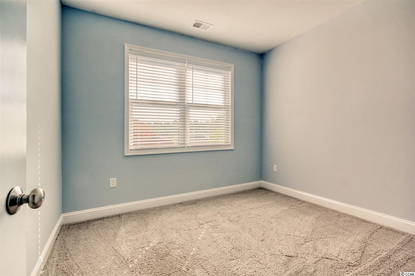
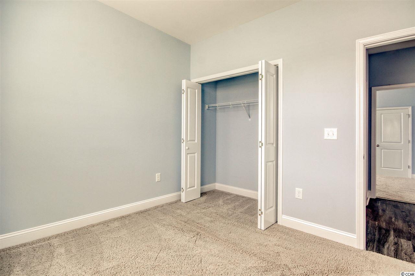
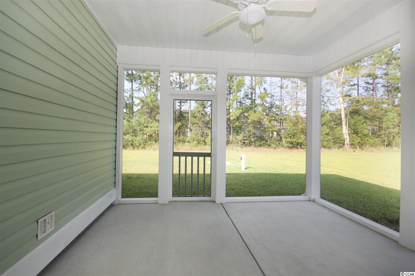
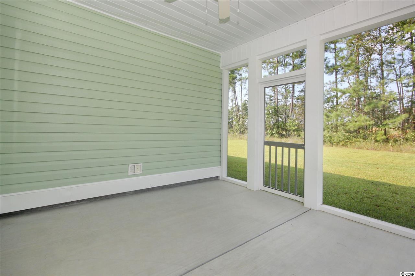
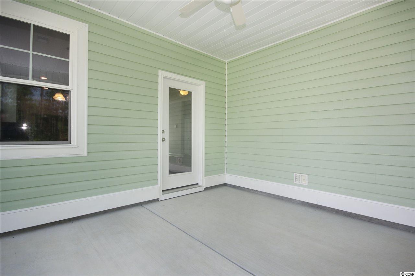
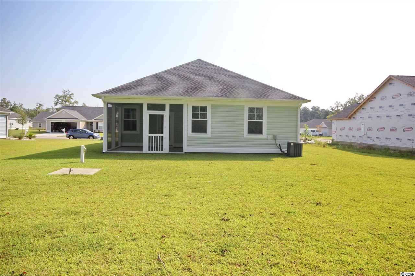
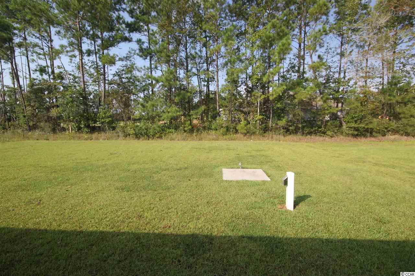
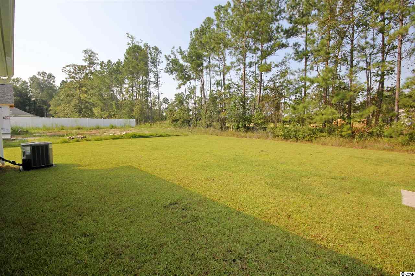
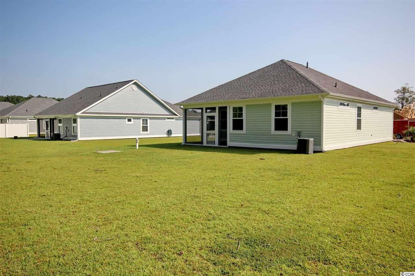
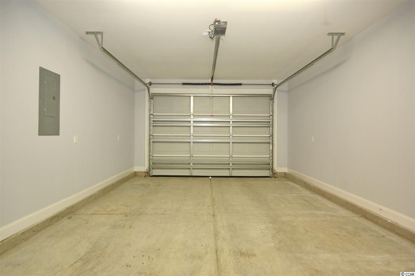
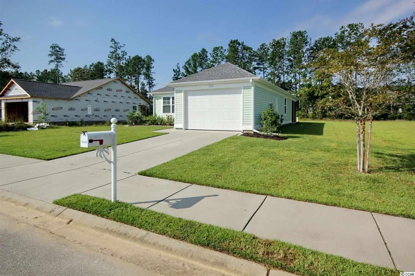
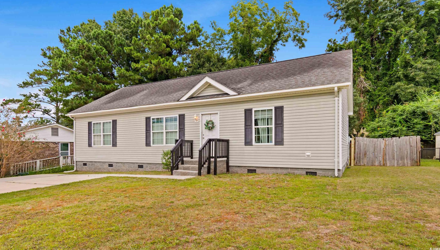
 MLS# 2421027
MLS# 2421027 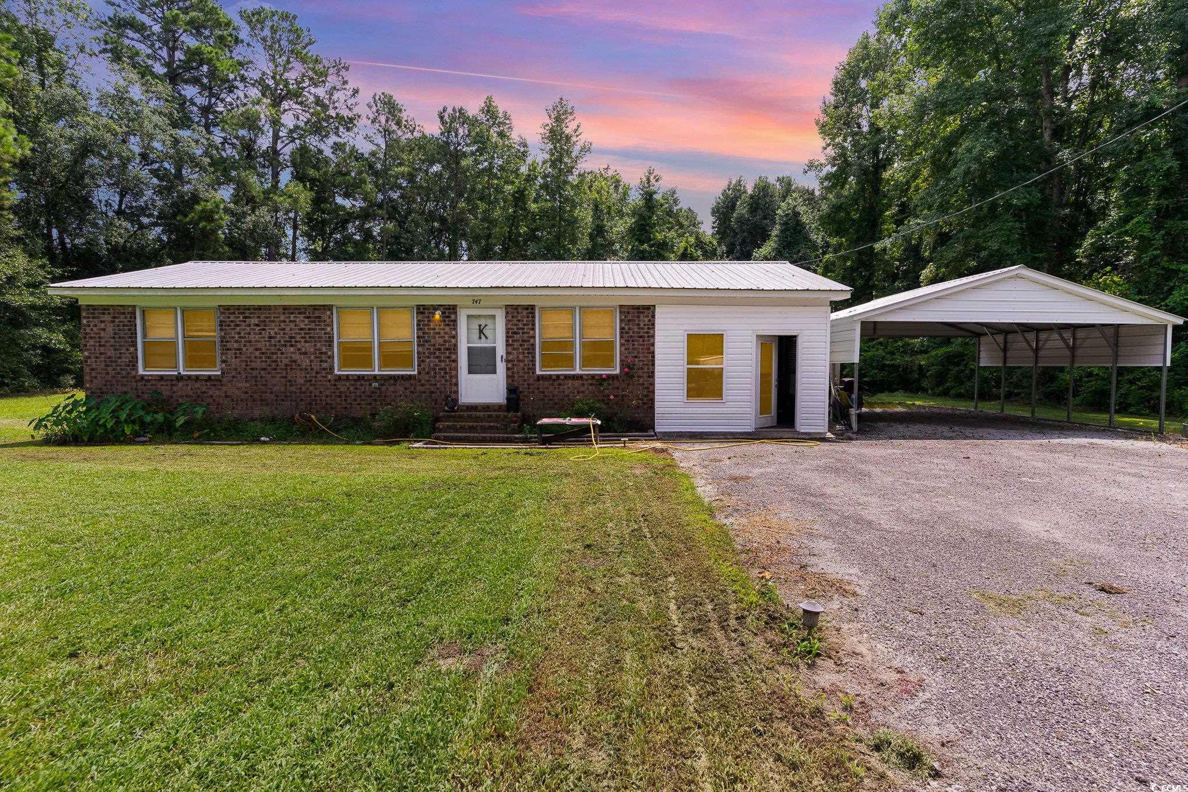
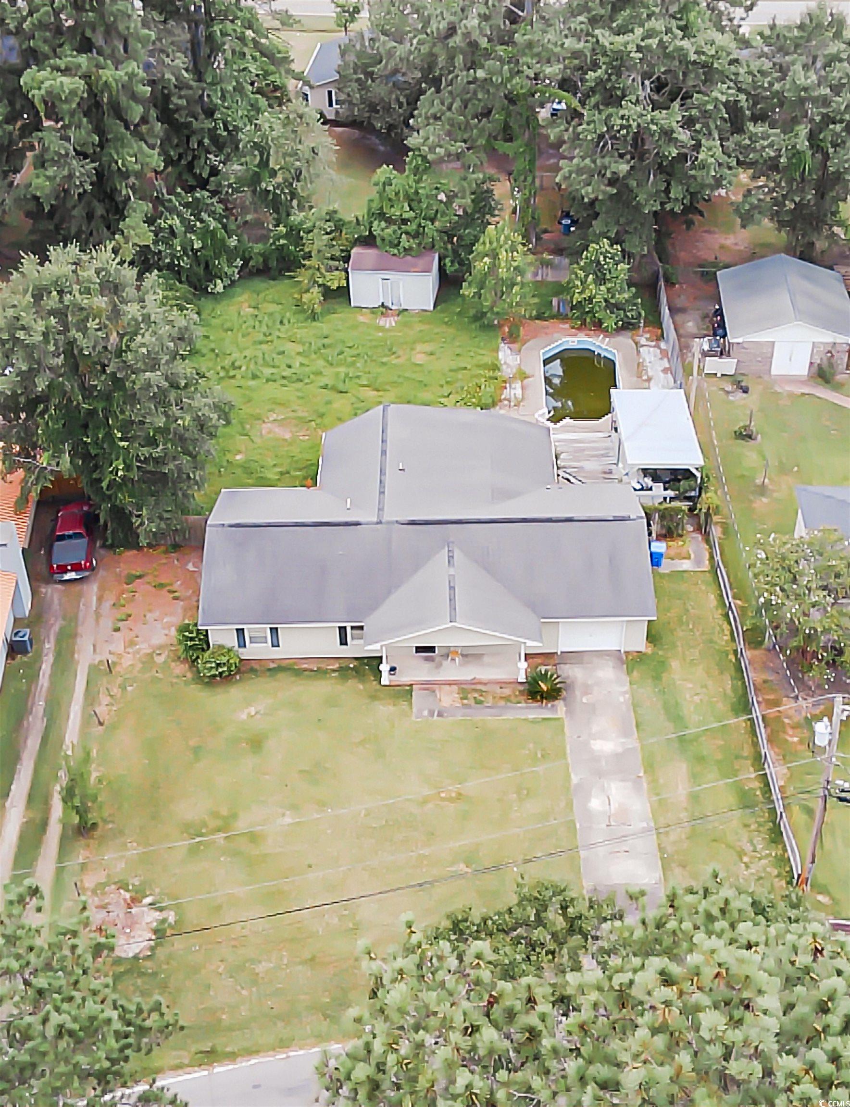
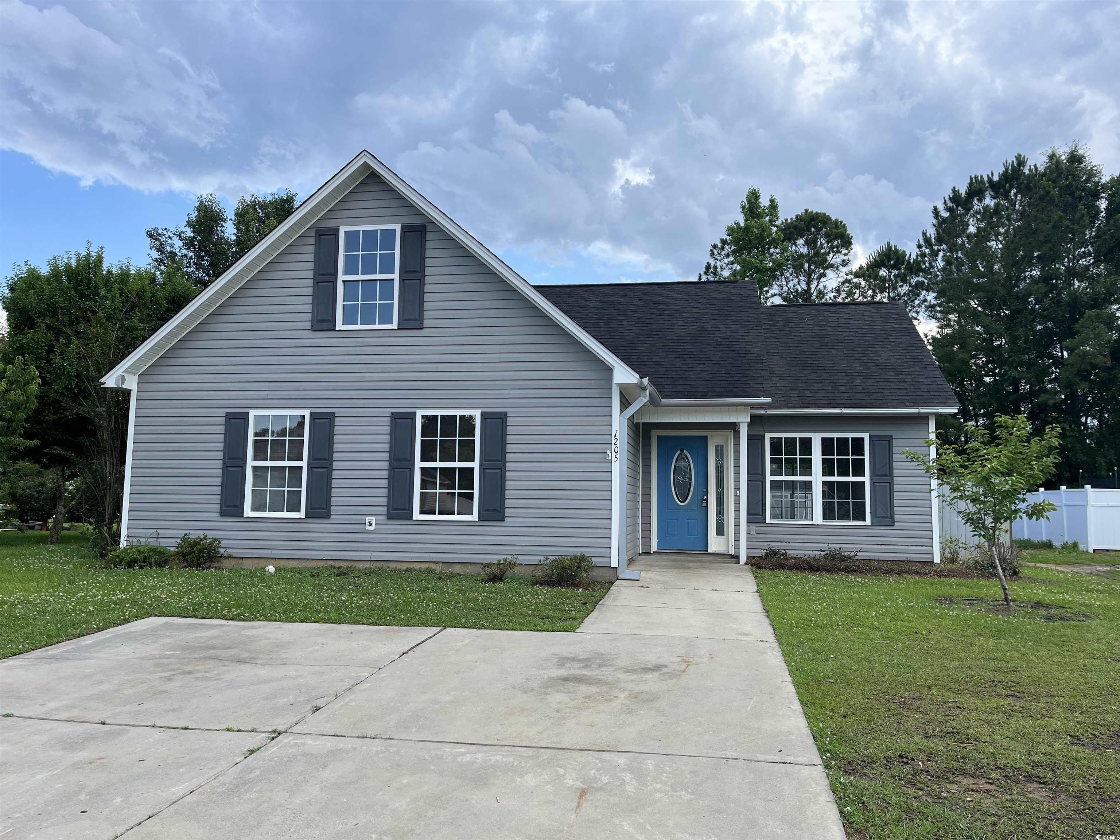
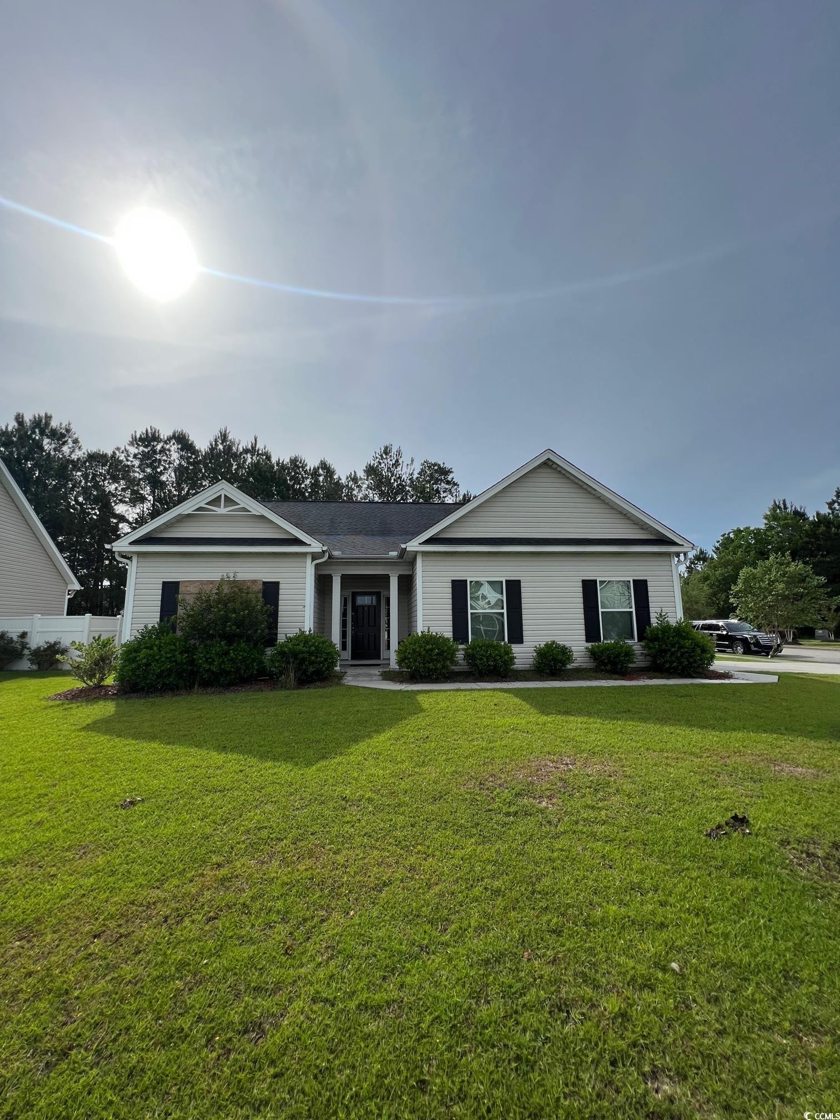
 Provided courtesy of © Copyright 2024 Coastal Carolinas Multiple Listing Service, Inc.®. Information Deemed Reliable but Not Guaranteed. © Copyright 2024 Coastal Carolinas Multiple Listing Service, Inc.® MLS. All rights reserved. Information is provided exclusively for consumers’ personal, non-commercial use,
that it may not be used for any purpose other than to identify prospective properties consumers may be interested in purchasing.
Images related to data from the MLS is the sole property of the MLS and not the responsibility of the owner of this website.
Provided courtesy of © Copyright 2024 Coastal Carolinas Multiple Listing Service, Inc.®. Information Deemed Reliable but Not Guaranteed. © Copyright 2024 Coastal Carolinas Multiple Listing Service, Inc.® MLS. All rights reserved. Information is provided exclusively for consumers’ personal, non-commercial use,
that it may not be used for any purpose other than to identify prospective properties consumers may be interested in purchasing.
Images related to data from the MLS is the sole property of the MLS and not the responsibility of the owner of this website.