Viewing Listing MLS# 2019178
Myrtle Beach, SC 29572
- 3Beds
- 3Full Baths
- N/AHalf Baths
- 1,650SqFt
- 1987Year Built
- 1505Unit #
- MLS# 2019178
- Residential
- Condominium
- Sold
- Approx Time on Market1 month, 19 days
- AreaMyrtle Beach Area--Arcadian
- CountyHorry
- Subdivision Kingston Plantation - North Hampton
Overview
Oceanfront paradise at Kingston Plantation! This luxurious fifteenth-floor end unit is a dream in the secluded high-end, highly sought-after North Hampton tower in the gated community of Kingston Plantation. This magnificent residence, graced with balcony access from the common living spaces and all three bedrooms, is a haven for gazing at the ocean, ponds, and forest from multiple vantage points. The entryway draws you into a voluminous layout made for both relaxing and entertaining. The spacious living room with sliding glass doors leading to the 62'x8' balcony serves as the dramatic focal point of this space with nearly 180-degree, uninhibited views of the ocean and Kingston Plantation. The south-facing (most desirable) view from the balcony is absolutely breathtaking. Not to be outdone by the view, the interior is not your typical three-bedroom, three-bathroom unit. Upgrades include wood-look tile flooring and smooth ceilings throughout. The kitchen features a black stainless refrigerator, quartz countertops, pantry, and a custom backsplash. There are no mirrored walls and the front door is finished to avoid the look typically found in similar units. Moving from the common areas to the bedrooms, the amount of storage available begins to stand out. There are several closets, all with built-in shelving, from the entryway to the master suite, including a large laundry/utility room. No need for a stacked washer and dryer in this unit. There are also two full bathrooms in the hall, providing plenty of space for guests. The master bedroom with ensuite bath features a spacious walk-in closet with built-in shelving, dual sinks, and a custom tile walk-in shower. As with the other bedrooms, the master suite overlooks the balcony with a view of the beach. North Hampton residents have access to the owner's lounge and the building's indoor and outdoor pool. Additionally, you will have access to the Kingston Plantation amenities, including the Sport and Health Club with an indoor pool and fitness center, nine tennis courts, two beach-style volleyball courts, and the Embassy pool, lazy river, water park, and splash park. Kingston Plantation is known for 145 acres of gardens and vistas, on-site restaurants and stores, walkways and bike paths, and the numerous ponds and lakes, all adding to the charm and seclusion valued by the residents. This is a pet-friendly community for owners with plenty of beautifully landscaped garden areas and pathways. The storage under the building provides extra space for beach gear, holiday decorations, and more. HOA information has been provided to the best of our ability. Buyer Square footage is approximate and not guaranteed. The buyer is responsible for verification.
Sale Info
Listing Date: 09-10-2020
Sold Date: 10-30-2020
Aprox Days on Market:
1 month(s), 19 day(s)
Listing Sold:
4 Year(s), 15 day(s) ago
Asking Price: $435,000
Selling Price: $407,000
Price Difference:
Reduced By $28,000
Agriculture / Farm
Grazing Permits Blm: ,No,
Horse: No
Grazing Permits Forest Service: ,No,
Grazing Permits Private: ,No,
Irrigation Water Rights: ,No,
Farm Credit Service Incl: ,No,
Crops Included: ,No,
Association Fees / Info
Hoa Frequency: Monthly
Hoa Fees: 1004
Hoa: 1
Hoa Includes: AssociationManagement, CommonAreas, CableTV, Insurance, LegalAccounting, MaintenanceGrounds, PestControl, Pools, RecreationFacilities, Sewer, Security, Trash, Water
Community Features: Clubhouse, GolfCartsOK, Gated, RecreationArea, TennisCourts, LongTermRentalAllowed, Pool, ShortTermRentalAllowed, Waterfront
Assoc Amenities: Clubhouse, Gated, OwnerAllowedGolfCart, OwnerAllowedMotorcycle, Pool, PetRestrictions, Security, TenantAllowedGolfCart, TennisCourts, Elevators
Bathroom Info
Total Baths: 3.00
Fullbaths: 3
Bedroom Info
Beds: 3
Building Info
New Construction: No
Levels: One
Year Built: 1987
Mobile Home Remains: ,No,
Zoning: RC
Common Walls: EndUnit
Building Features: Elevators
Construction Materials: Concrete, Steel
Entry Level: 15
Buyer Compensation
Exterior Features
Spa: No
Patio and Porch Features: Balcony, Patio
Pool Features: Community, Indoor, OutdoorPool
Foundation: Slab
Exterior Features: Balcony, Elevator, Patio, Storage
Financial
Lease Renewal Option: ,No,
Garage / Parking
Garage: No
Carport: No
Parking Type: Deck
Open Parking: No
Attached Garage: No
Green / Env Info
Interior Features
Floor Cover: Tile
Fireplace: No
Laundry Features: WasherHookup
Furnished: Furnished
Interior Features: Furnished, WindowTreatments, BedroomonMainLevel, EntranceFoyer
Appliances: Dryer, Washer
Lot Info
Lease Considered: ,No,
Lease Assignable: ,No,
Acres: 0.00
Land Lease: No
Lot Description: IrregularLot, OutsideCityLimits
Misc
Pool Private: No
Pets Allowed: OwnerOnly, Yes
Offer Compensation
Other School Info
Property Info
County: Horry
View: Yes
Senior Community: No
Stipulation of Sale: None
View: Ocean
Property Sub Type Additional: Condominium
Property Attached: No
Security Features: FireSprinklerSystem, GatedCommunity, SmokeDetectors, SecurityService
Disclosures: CovenantsRestrictionsDisclosure,SellerDisclosure
Rent Control: No
Construction: Resale
Room Info
Basement: ,No,
Sold Info
Sold Date: 2020-10-30T00:00:00
Sqft Info
Building Sqft: 2146
Living Area Source: Plans
Sqft: 1650
Tax Info
Unit Info
Unit: 1505
Utilities / Hvac
Heating: Central, Electric
Cooling: CentralAir
Electric On Property: No
Cooling: Yes
Utilities Available: CableAvailable, ElectricityAvailable, UndergroundUtilities
Heating: Yes
Waterfront / Water
Waterfront: Yes
Schools
Elem: Myrtle Beach Elementary School
Middle: Myrtle Beach Middle School
High: Myrtle Beach High School
Directions
From US 17 S turn left, from US 17 N turn right onto Kings Rd. Follow to Lake Dr., turn left. At the traffic circle, take first right onto High Cir. Take next right onto Lake Dr. Continue on Lake Dr. to Queensway Blvd., turn left through the parking lots. The building is marked as North Hampton. The parking deck is on left. Take the elevator in the lobby to floor 15. Turn right out of the elevator.Courtesy of Brg Real Estate
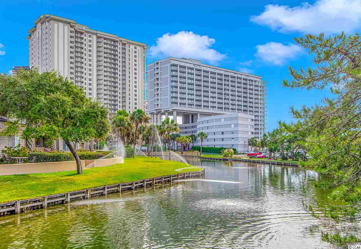
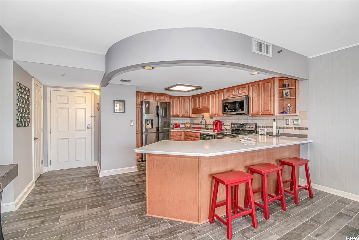
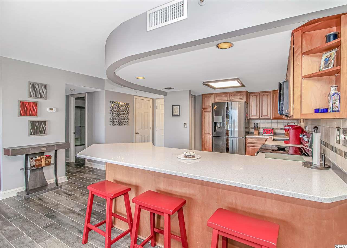
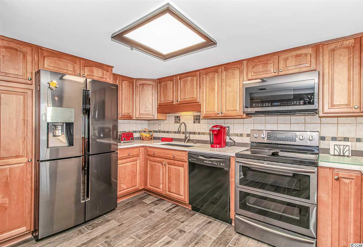
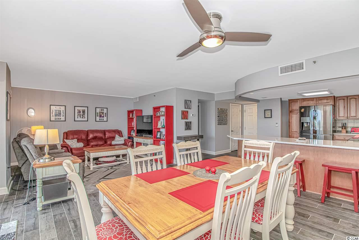
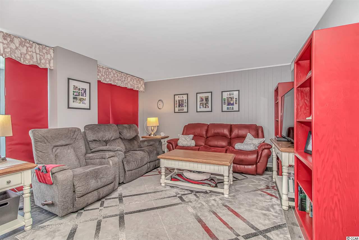
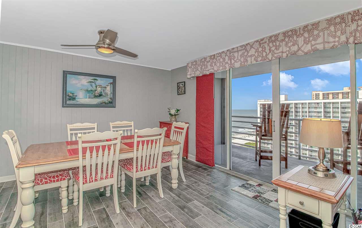
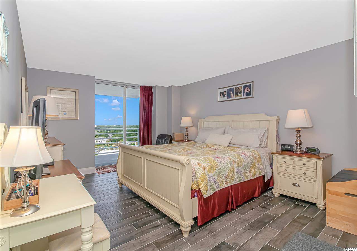
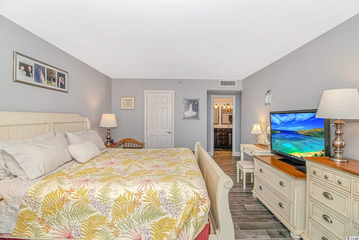
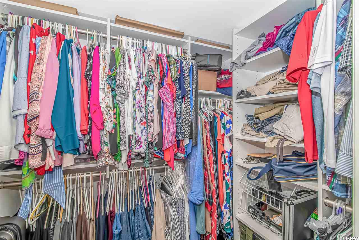
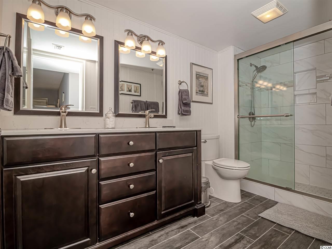
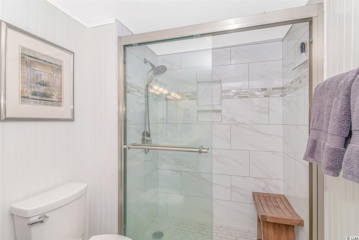
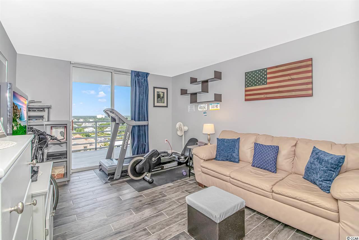
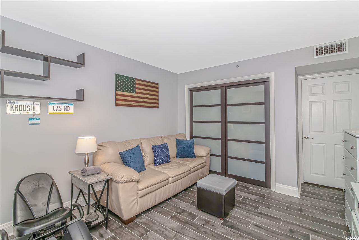
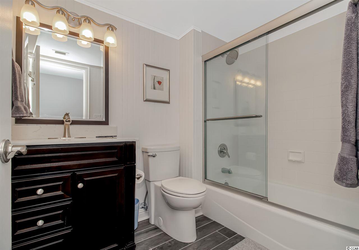
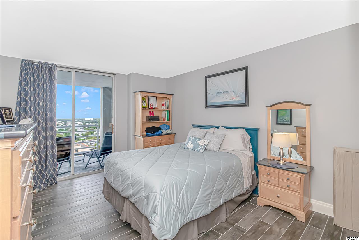
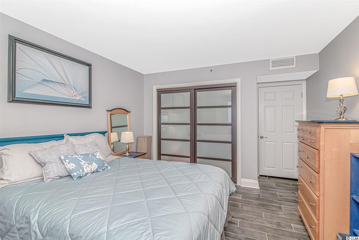
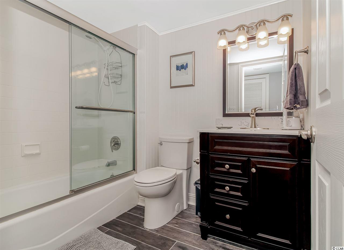
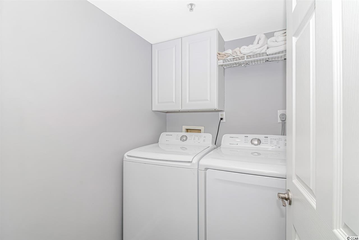
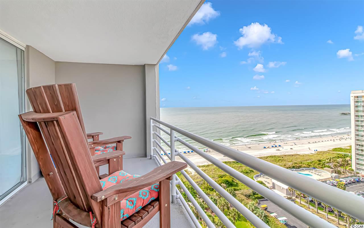
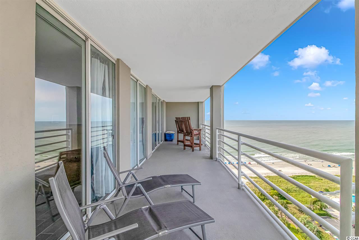
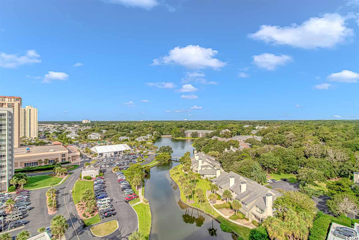
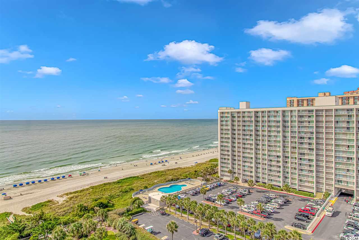
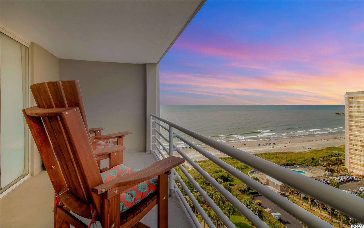
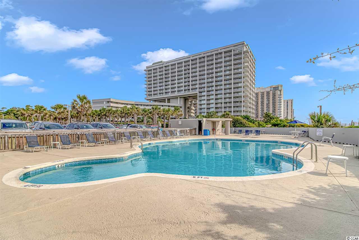
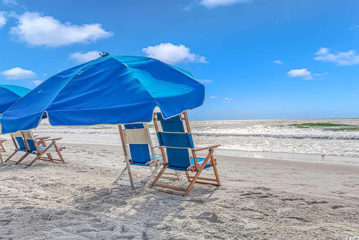
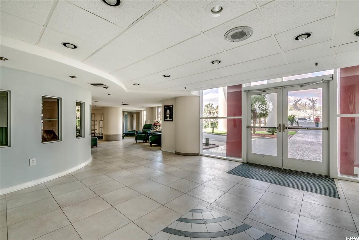
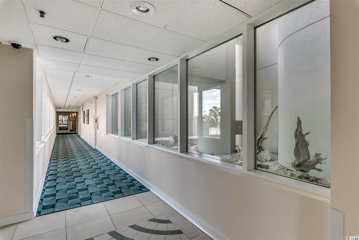
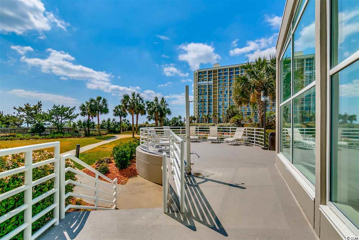
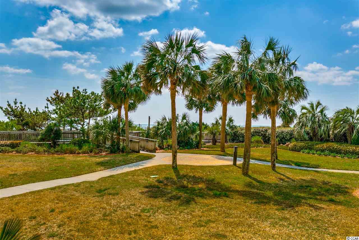
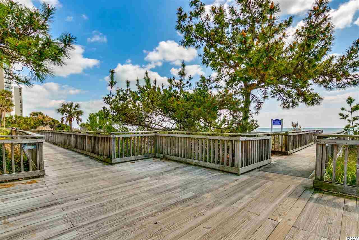
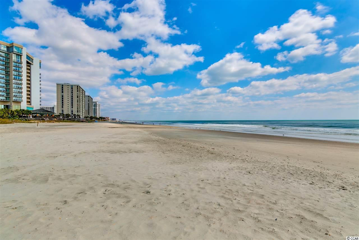
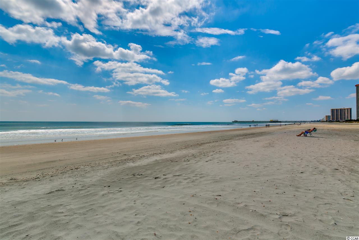
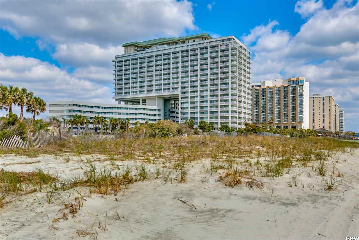
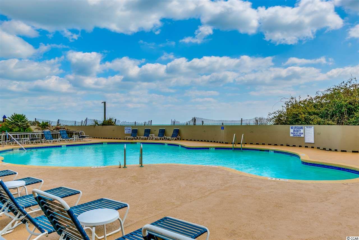
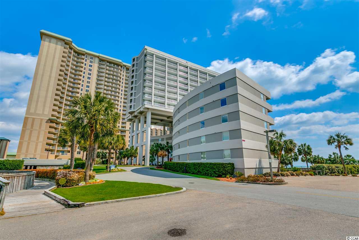
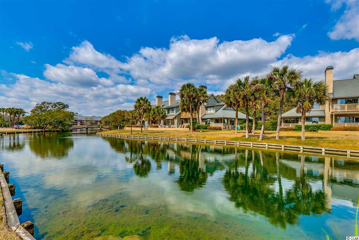
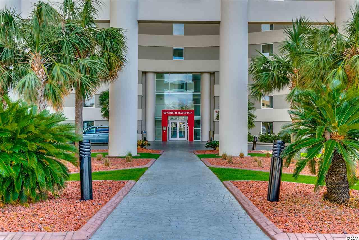
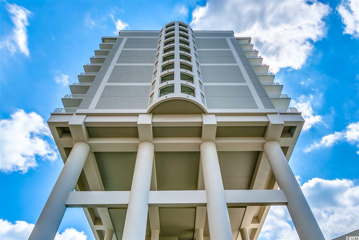
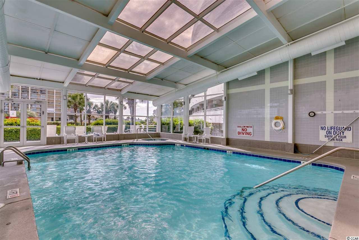
 MLS# 922930
MLS# 922930 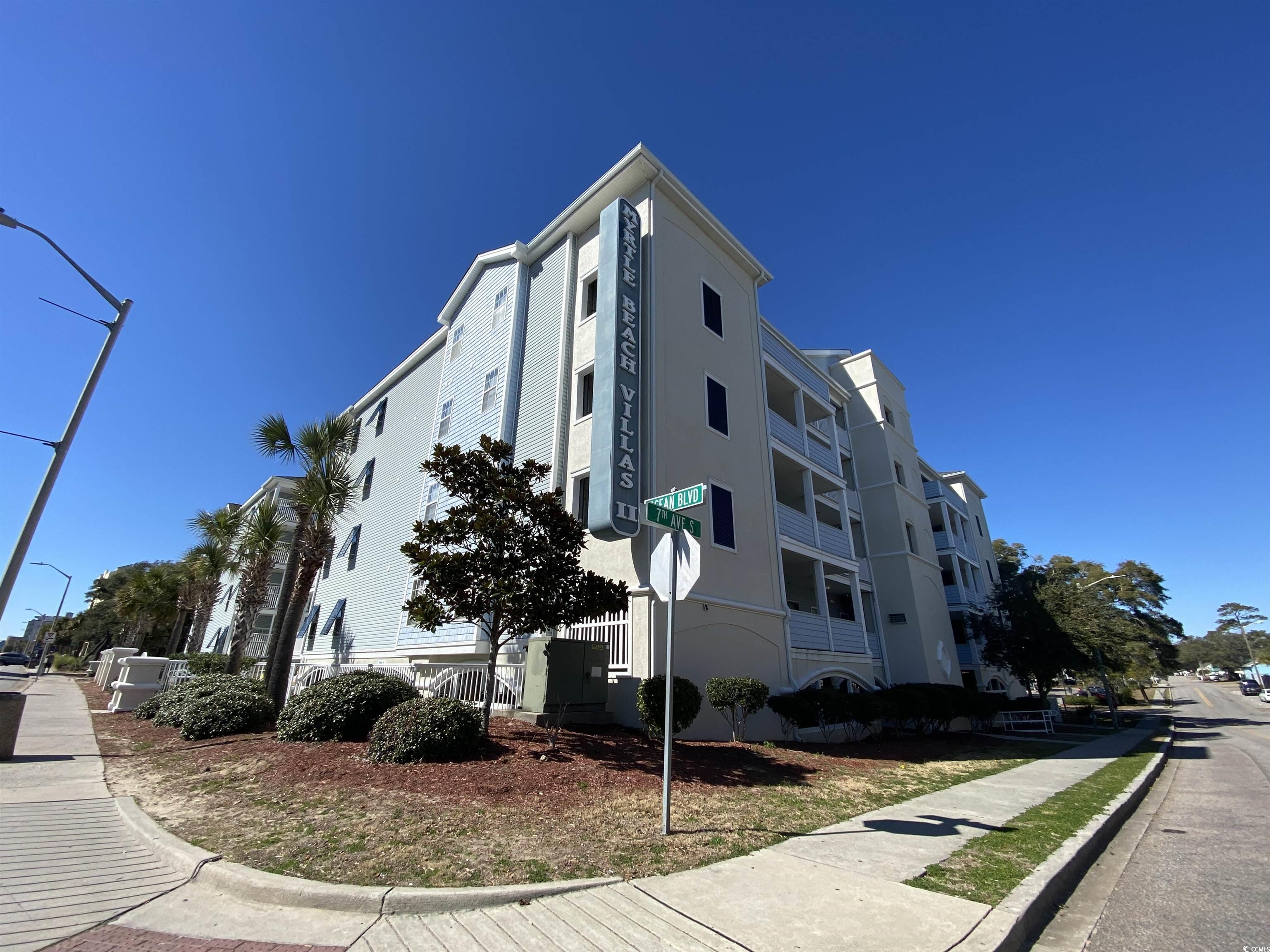
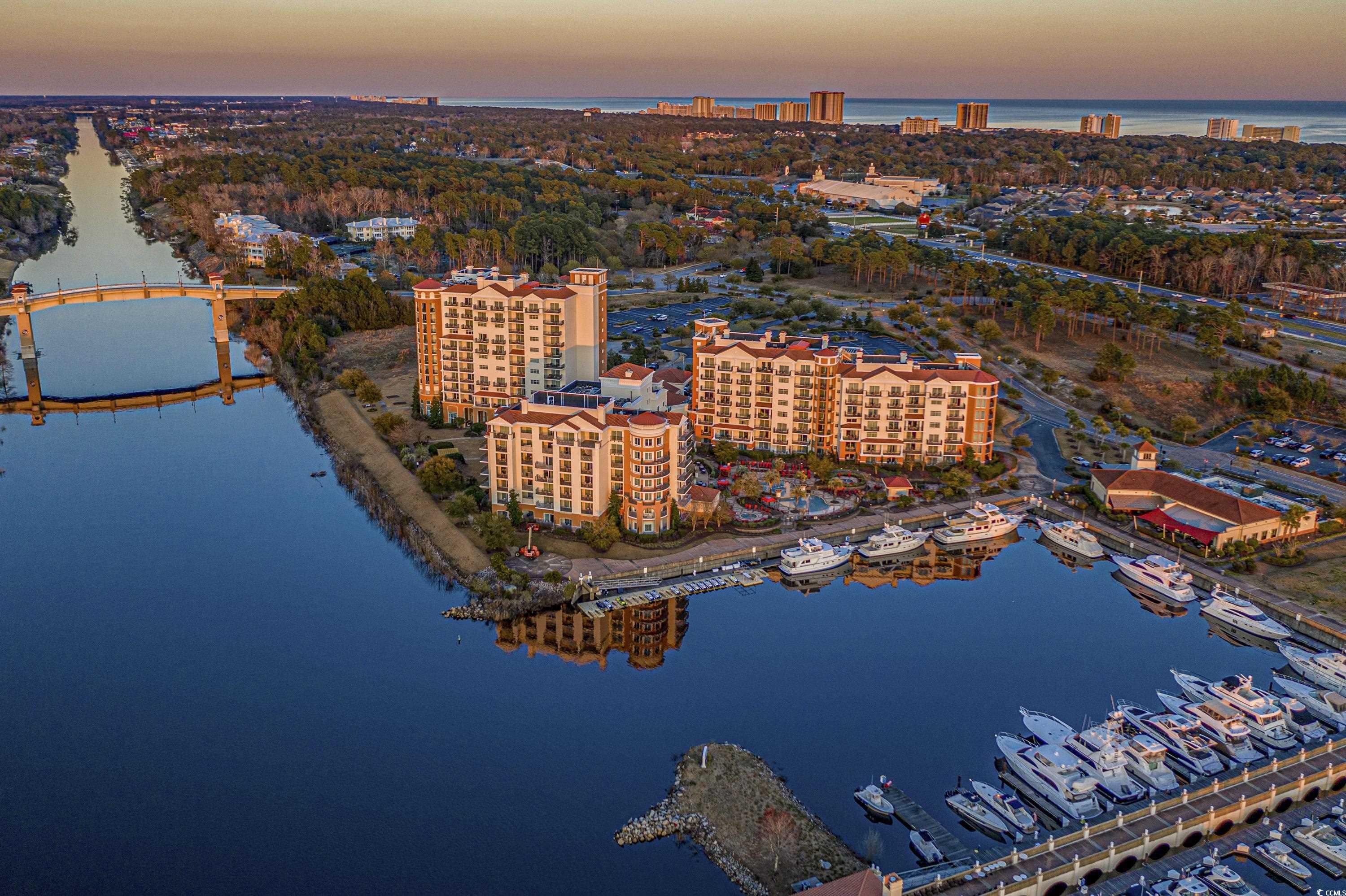
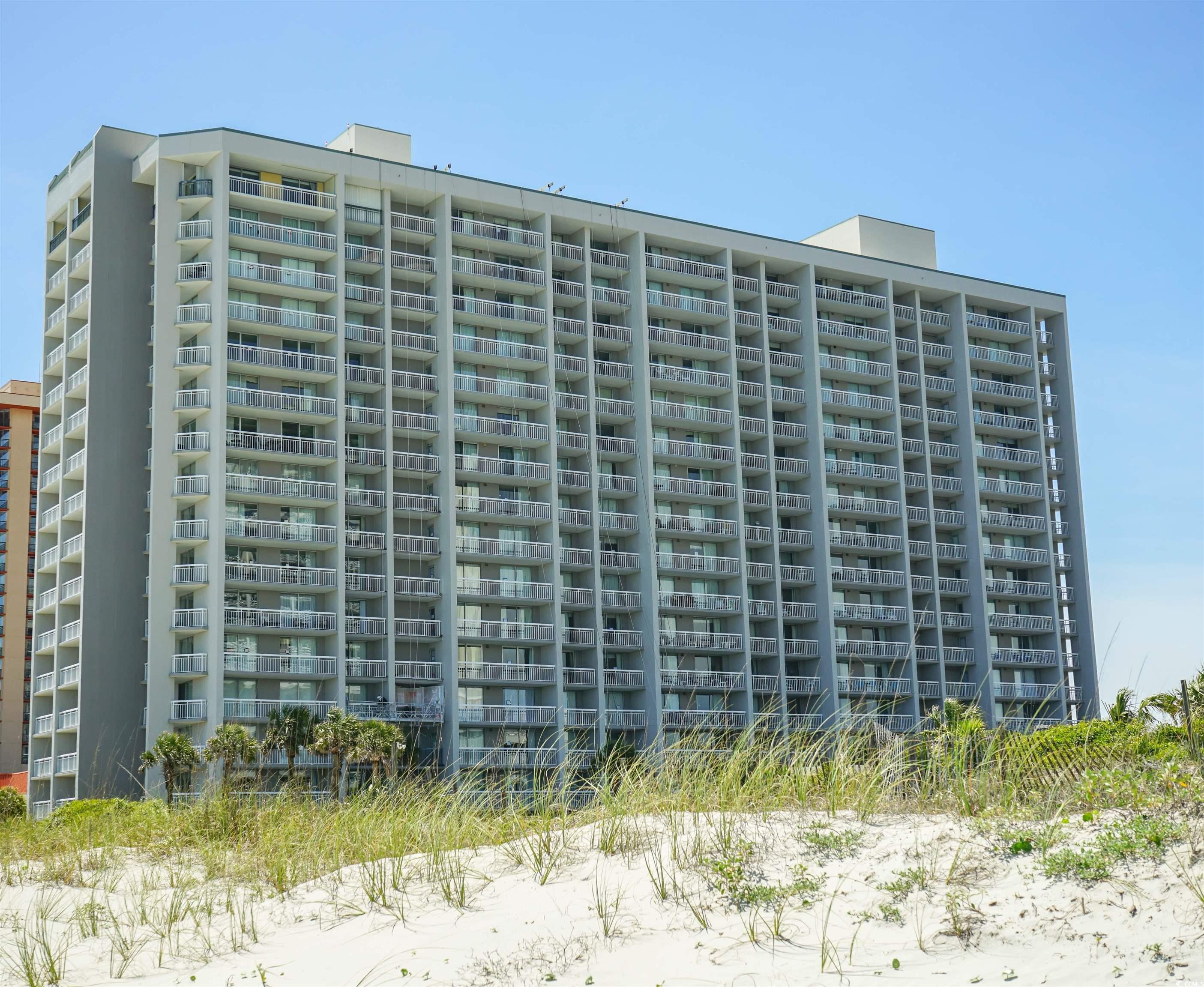
 Provided courtesy of © Copyright 2024 Coastal Carolinas Multiple Listing Service, Inc.®. Information Deemed Reliable but Not Guaranteed. © Copyright 2024 Coastal Carolinas Multiple Listing Service, Inc.® MLS. All rights reserved. Information is provided exclusively for consumers’ personal, non-commercial use,
that it may not be used for any purpose other than to identify prospective properties consumers may be interested in purchasing.
Images related to data from the MLS is the sole property of the MLS and not the responsibility of the owner of this website.
Provided courtesy of © Copyright 2024 Coastal Carolinas Multiple Listing Service, Inc.®. Information Deemed Reliable but Not Guaranteed. © Copyright 2024 Coastal Carolinas Multiple Listing Service, Inc.® MLS. All rights reserved. Information is provided exclusively for consumers’ personal, non-commercial use,
that it may not be used for any purpose other than to identify prospective properties consumers may be interested in purchasing.
Images related to data from the MLS is the sole property of the MLS and not the responsibility of the owner of this website.