Viewing Listing MLS# 2019881
Pawleys Island, SC 29585
- 4Beds
- 4Full Baths
- 1Half Baths
- 3,544SqFt
- 2004Year Built
- 0.68Acres
- MLS# 2019881
- Residential
- Detached
- Sold
- Approx Time on Market2 months, 12 days
- AreaPawleys Island Area-Litchfield Mainland
- CountyGeorgetown
- Subdivision Willbrook Plantation
Overview
This 4 bedroom 4.5 bath all brick home is situated on a .68 acre corner lot with breathtaking views of a pond with all of its nature surround. When you pull up into the circular driveway you will be drawn to the mature landscaping, oak trees and the overall character of this gorgeous property. Once you walk through the front door and into the foyer you will feel the spaciousness with the 10 and 12 foot ceilings. Hardwood flooring covers the main living area and large windows pour natural light throughout the living space. A large office/den provides a relaxing light filled area for your work space. The formal dining room can accommodate all of your formal and casual social activities. You will gravitate to the outdoor screened in porch for hosting outdoor gatherings. The kitchen is a grand space with stainless steel appliances, granite countertops, tile floor, 42 inch cabinets, under mount lighting and breakfast nook with a door that leads out to the brick walled porch perfect for grilling and relaxing in the outdoors. There are 2 master en suites on the main floor. The first master includes a tray ceiling, tranquil views of the pond and a bathroom that includes his and her closets, tiled floor and shower, water closet, granite countertops and luxurious jet tub. The second master has a cathedral ceiling, large windows with a private bathroom including walk in closet, large vanity and shower. The guest bedroom and bathroom is located on the main level and upstairs hosts another bedroom with a full bath and can be used as a bonus/media room. The oversized 3 car garage will accommodate 3 full size cars and extra space for plenty of storage. As a resident of Willbrook Plantation you have private beach access through Litchfield By the Sea, a community pool, a public golf course and tennis courts. This area offers superior restaurants, shopping, watersports, tennis, Waccamaw Neck bike path, Brookgreen Gardens and Huntington Beach State Park just to name a few! Live life in a majestic setting where golf, oak trees and views abound! Come see the best that low country living has to offer. Measurements are not guaranteed and are the buyer's responsibility to verify.
Sale Info
Listing Date: 09-10-2020
Sold Date: 11-23-2020
Aprox Days on Market:
2 month(s), 12 day(s)
Listing Sold:
3 Year(s), 11 month(s), 18 day(s) ago
Asking Price: $675,000
Selling Price: $650,000
Price Difference:
Reduced By $25,000
Agriculture / Farm
Grazing Permits Blm: ,No,
Horse: No
Grazing Permits Forest Service: ,No,
Grazing Permits Private: ,No,
Irrigation Water Rights: ,No,
Farm Credit Service Incl: ,No,
Other Equipment: Intercom
Crops Included: ,No,
Association Fees / Info
Hoa Frequency: Monthly
Hoa Fees: 264
Hoa: 1
Hoa Includes: CommonAreas, CableTV, Internet, LegalAccounting, Pools, RecreationFacilities, Security
Community Features: Beach, Clubhouse, GolfCartsOK, Gated, PrivateBeach, RecreationArea, TennisCourts, Golf, LongTermRentalAllowed, Pool
Assoc Amenities: BeachRights, Clubhouse, Gated, OwnerAllowedGolfCart, PrivateMembership, PetRestrictions, Security, TennisCourts
Bathroom Info
Total Baths: 5.00
Halfbaths: 1
Fullbaths: 4
Bedroom Info
Beds: 4
Building Info
New Construction: No
Levels: Two
Year Built: 2004
Mobile Home Remains: ,No,
Zoning: RES
Style: Traditional
Construction Materials: Brick
Buyer Compensation
Exterior Features
Spa: Yes
Patio and Porch Features: RearPorch, FrontPorch, Patio, Porch, Screened
Spa Features: HotTub
Pool Features: Community, OutdoorPool
Foundation: Slab
Exterior Features: HotTubSpa, SprinklerIrrigation, Porch, Patio
Financial
Lease Renewal Option: ,No,
Garage / Parking
Parking Capacity: 6
Garage: Yes
Carport: No
Parking Type: Attached, ThreeCarGarage, Garage, GarageDoorOpener
Open Parking: No
Attached Garage: Yes
Garage Spaces: 3
Green / Env Info
Green Energy Efficient: Doors, Windows
Interior Features
Floor Cover: Carpet, Tile, Wood
Door Features: InsulatedDoors
Fireplace: Yes
Laundry Features: WasherHookup
Interior Features: Fireplace, WindowTreatments, BedroomonMainLevel, BreakfastArea, KitchenIsland, StainlessSteelAppliances, SolidSurfaceCounters
Appliances: Dishwasher, Disposal, Microwave, Range, Refrigerator, Dryer, WaterPurifier, Washer
Lot Info
Lease Considered: ,No,
Lease Assignable: ,No,
Acres: 0.68
Land Lease: No
Lot Description: CornerLot, NearGolfCourse, LakeFront, Pond, Rectangular
Misc
Pool Private: No
Pets Allowed: OwnerOnly, Yes
Offer Compensation
Other School Info
Property Info
County: Georgetown
View: No
Senior Community: No
Stipulation of Sale: None
Property Sub Type Additional: Detached
Property Attached: No
Security Features: SecuritySystem, GatedCommunity, SmokeDetectors, SecurityService
Disclosures: CovenantsRestrictionsDisclosure,SellerDisclosure
Rent Control: No
Construction: Resale
Room Info
Basement: ,No,
Sold Info
Sold Date: 2020-11-23T00:00:00
Sqft Info
Building Sqft: 4511
Living Area Source: PublicRecords
Sqft: 3544
Tax Info
Tax Legal Description: Lot 26 Stage 2 Willbk Plt
Unit Info
Utilities / Hvac
Heating: Central, Electric, Propane
Cooling: CentralAir
Electric On Property: No
Cooling: Yes
Heating: Yes
Waterfront / Water
Waterfront: Yes
Waterfront Features: Pond
Directions
From Highway 17, turn onto Willbrook Boulevard, drive to end of road and turn left into the Wilbrook Plantation community at guard gate. Please give your business card to guard with property address. Note, you cannot enter the community at the back gate from Kings River Road you must go through guard gate off of Willbrook Boulevard. Once you are through the gate, continue straight and home will be on the left side on the corner at Tidewater Circle.Courtesy of The Litchfield Company Re - Cell: 301-580-6653
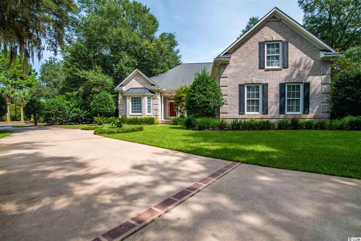
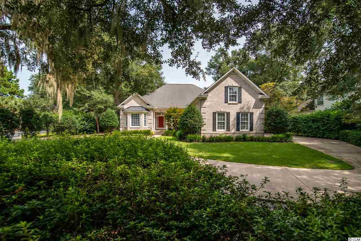
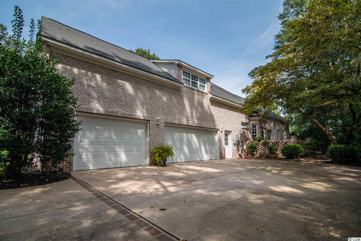
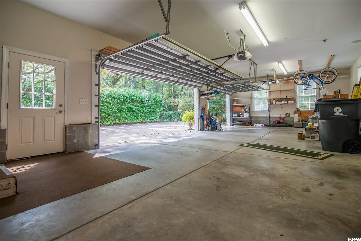
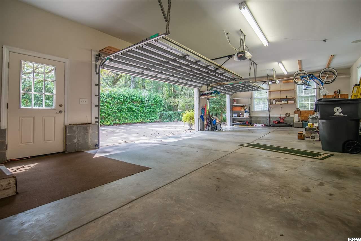
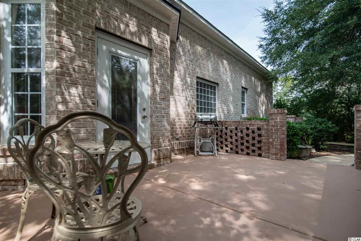
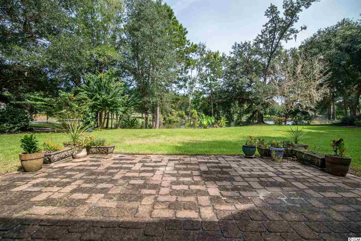
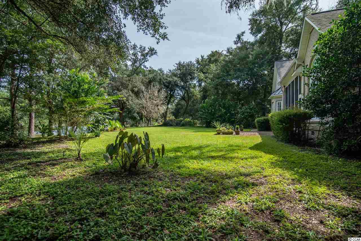
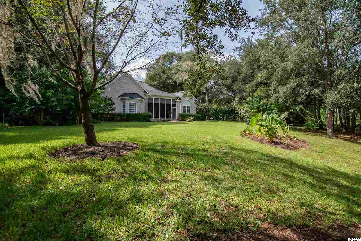
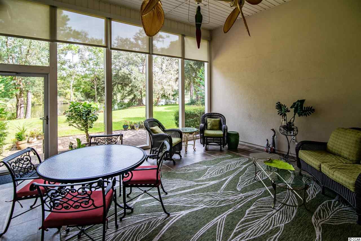
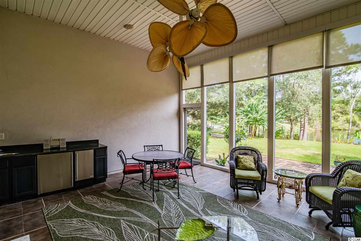
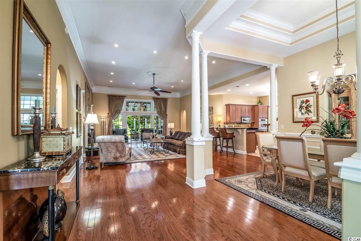
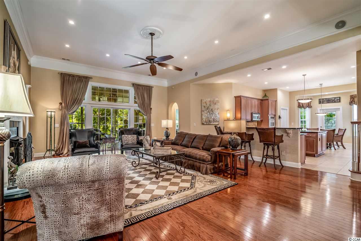
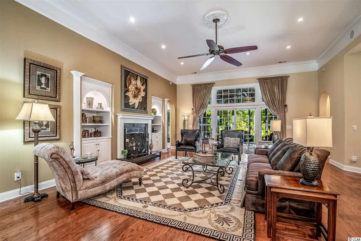
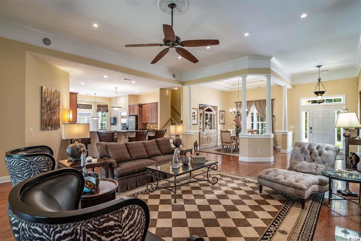
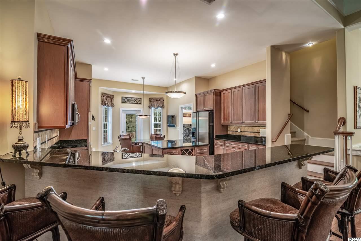
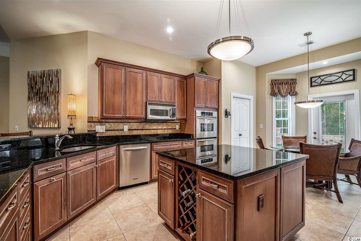
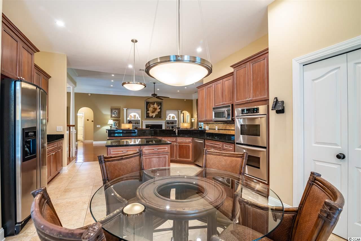
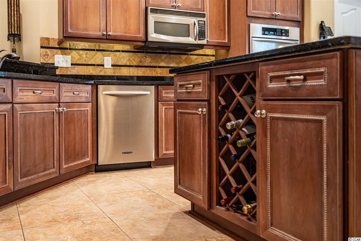
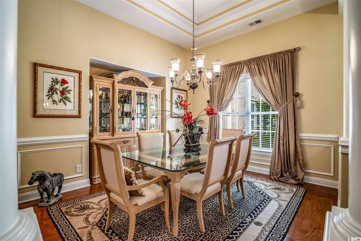
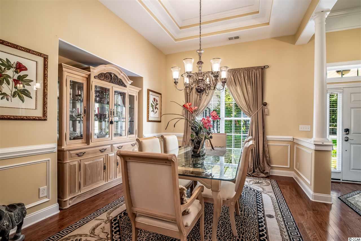
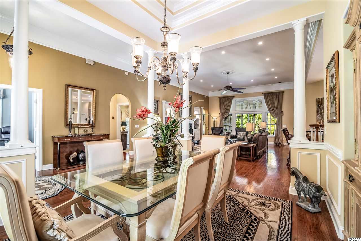
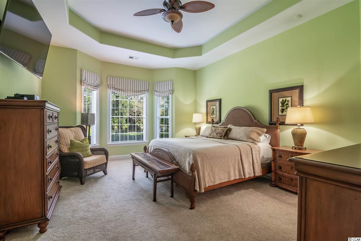
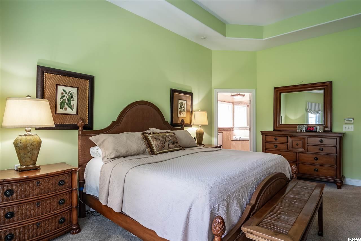
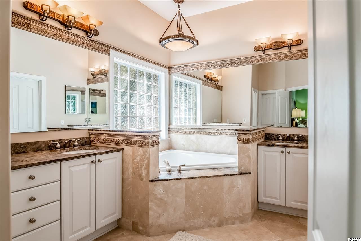
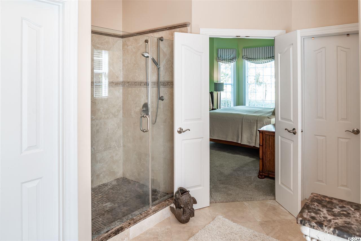
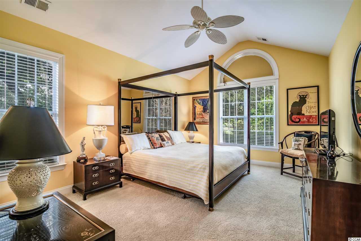
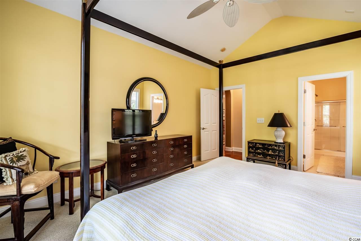
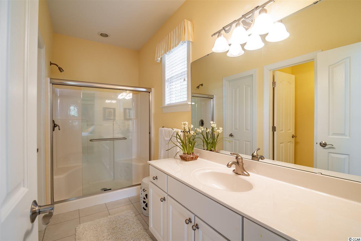
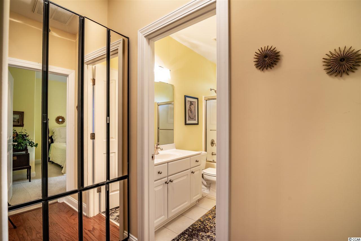
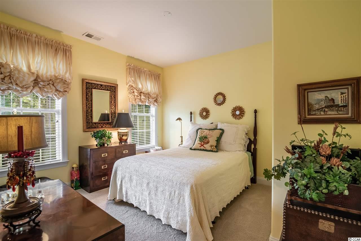
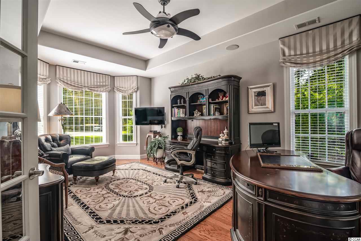
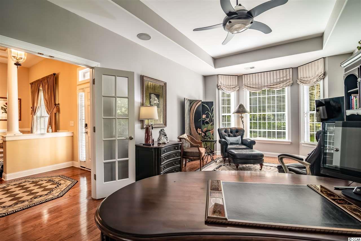
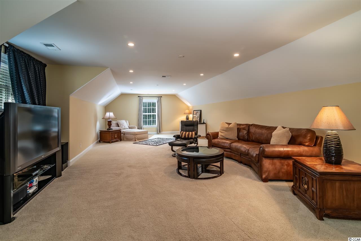
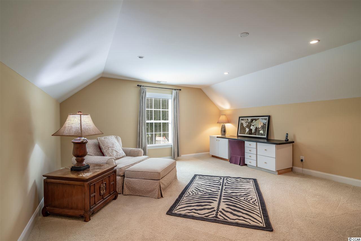
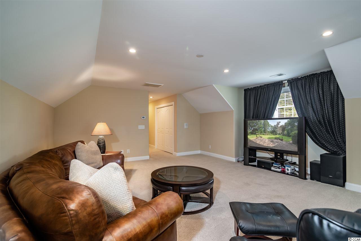
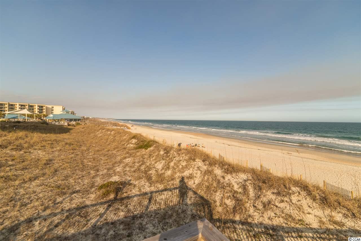
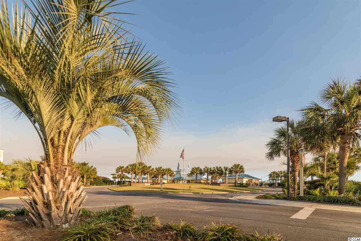
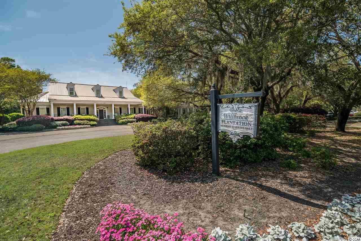
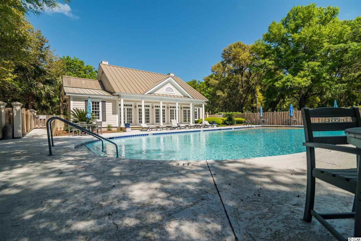
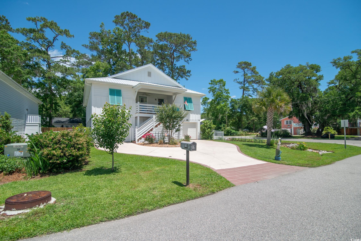
 MLS# 2411672
MLS# 2411672 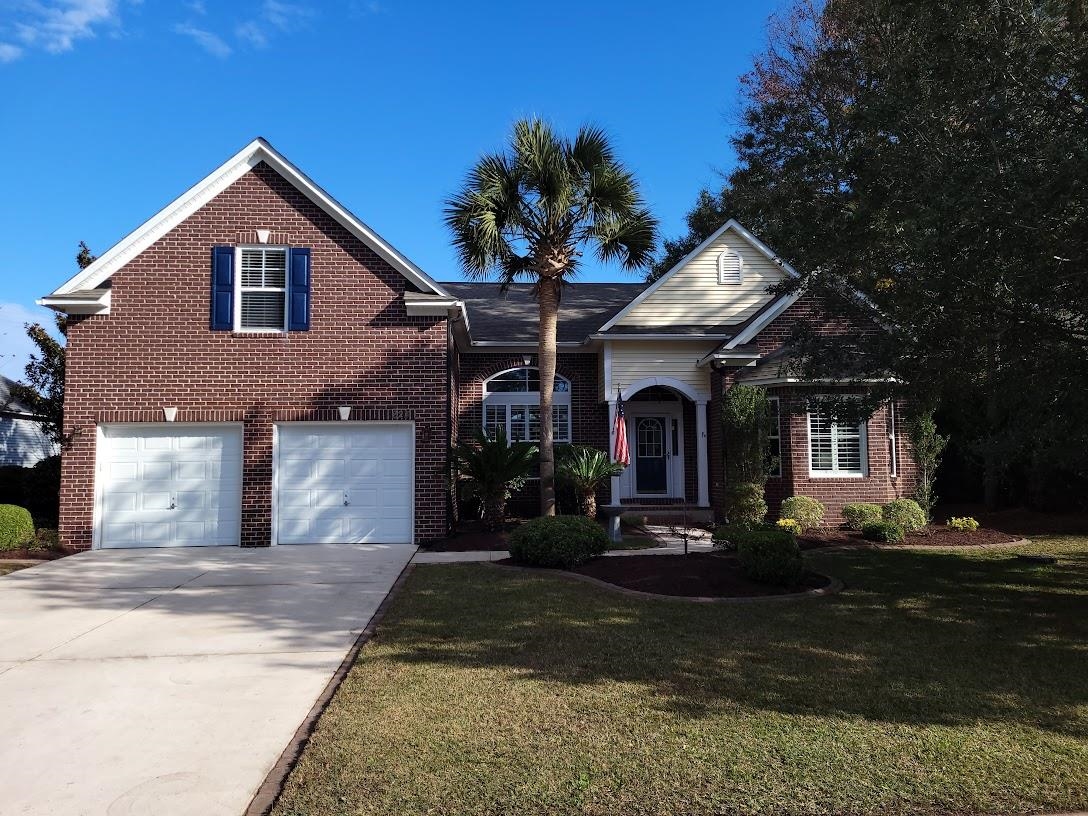
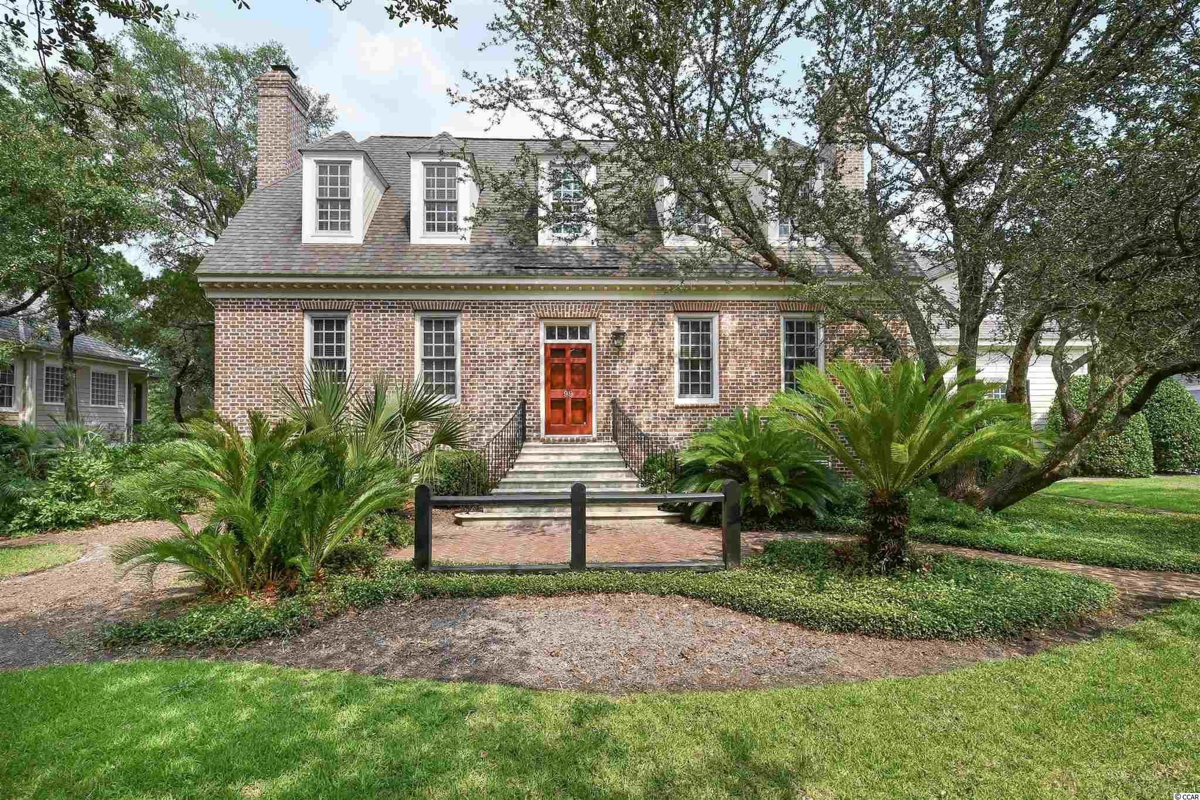
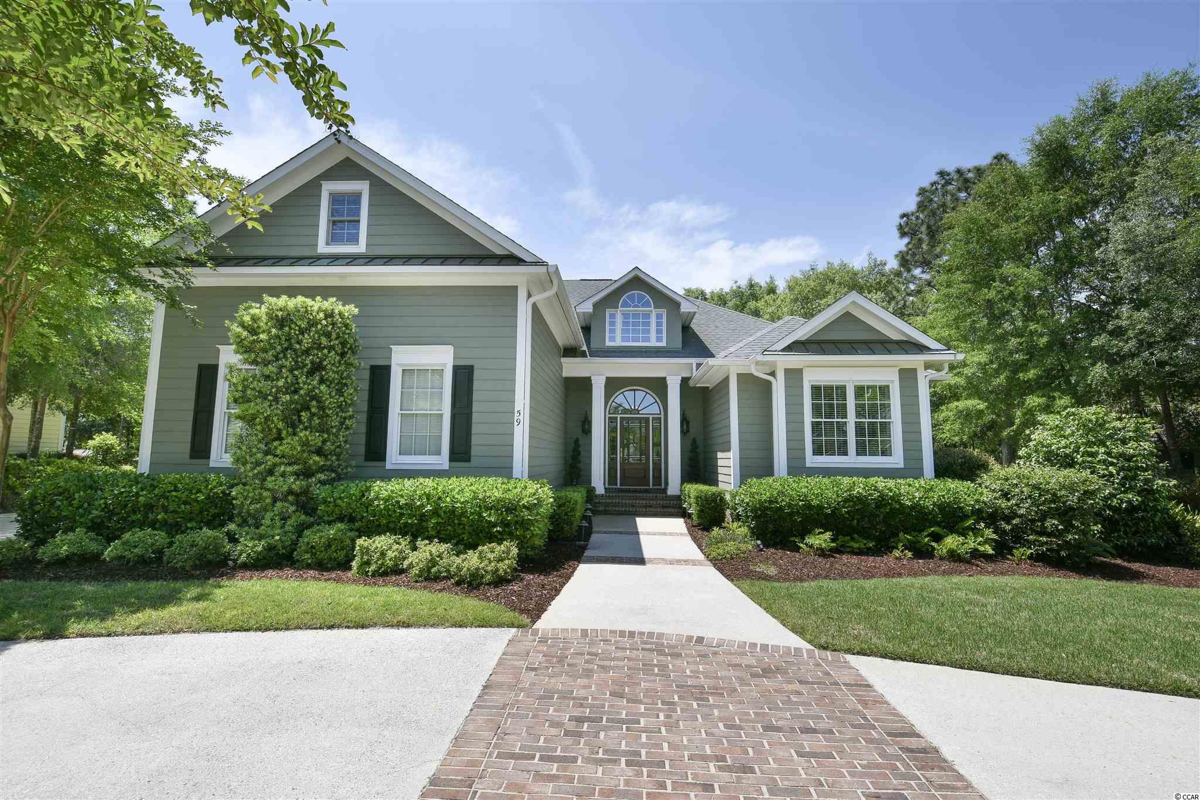
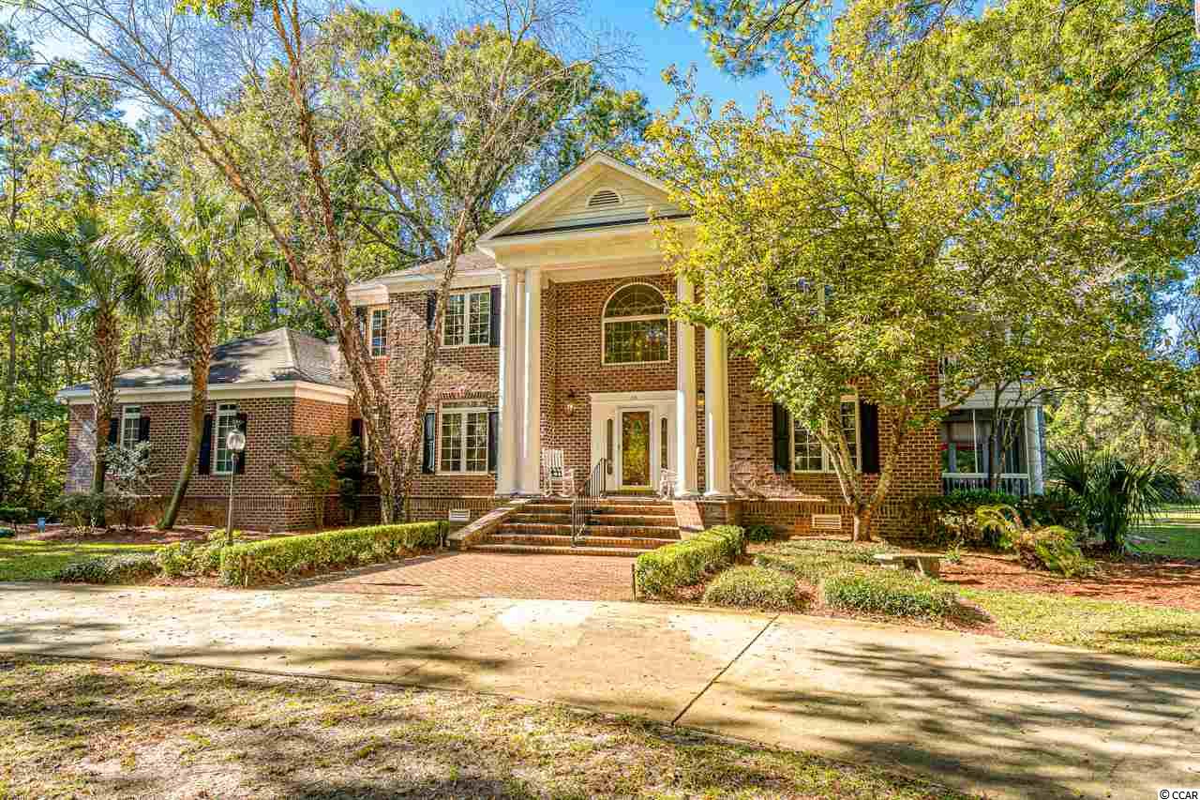
 Provided courtesy of © Copyright 2024 Coastal Carolinas Multiple Listing Service, Inc.®. Information Deemed Reliable but Not Guaranteed. © Copyright 2024 Coastal Carolinas Multiple Listing Service, Inc.® MLS. All rights reserved. Information is provided exclusively for consumers’ personal, non-commercial use,
that it may not be used for any purpose other than to identify prospective properties consumers may be interested in purchasing.
Images related to data from the MLS is the sole property of the MLS and not the responsibility of the owner of this website.
Provided courtesy of © Copyright 2024 Coastal Carolinas Multiple Listing Service, Inc.®. Information Deemed Reliable but Not Guaranteed. © Copyright 2024 Coastal Carolinas Multiple Listing Service, Inc.® MLS. All rights reserved. Information is provided exclusively for consumers’ personal, non-commercial use,
that it may not be used for any purpose other than to identify prospective properties consumers may be interested in purchasing.
Images related to data from the MLS is the sole property of the MLS and not the responsibility of the owner of this website.