Viewing Listing MLS# 2022982
Myrtle Beach, SC 29579
- 5Beds
- 3Full Baths
- N/AHalf Baths
- 3,222SqFt
- 2012Year Built
- 0.24Acres
- MLS# 2022982
- Residential
- Detached
- Sold
- Approx Time on Market1 month, 11 days
- AreaMyrtle Beach Area--Carolina Forest
- CountyHorry
- Subdivision Waterford Plantation
Overview
Beautiful executive 5BD/3BA lakefront home situated on a cul-de-sac with a 4-car tandem garage (or 3 with a golf cart), spotless with high performance epoxy coatings on walls, polished and stained concrete floor, and side-load golf cart door. In 2019, new Trane HVAC units were added, ductwork was replaced, and five heating and cooling zones were added. The open floor plan with splendid upgrades is sure to please and has all the whistles and bells you could possibly dream of having in your home. Situated on a nearly acre homesite, this home has amazing water views. Perfect for entertaining inside or outside. A chefs dream - large eat-in kitchen boasts of granite, 42"" stepped cabinets with crown molding and custom appliance garage, under cabinet LED lighting, glass block backsplash, stainless appliances, including a double-oven, pantry, and breakfast bar overlooking the great room and a breakfast nook. Great room features vaulted ceilings, two ceiling fans, and a fireplace plus the room is wired for surround sound. The first-floor master suite offers a garden tub, walk-in shower, double sinks, and a walk-in closet. The 2nd master or mother-in-law suite is also on the first floor, opposite side of the home, has a sitting room and a just completed bathroom renovation designed with a custom tiled shower this suite can be private when the pocket door is closed. The sitting room could be a Carolina room, if not needed within the 2nd master suite. Two more bedrooms and bathroom with sink separate from toilet and tub are upstairs, along with the recent addition of a 30'x12' bonus room, or fifth bedroom. Relax and enjoy your 12'x18' all-seasons room with stained concrete floor, vinyl sliding windows, and additional electric and cable for the ultimate in outdoor TV viewing. This home even has a private office off the foyer. Paver driveway for golf cart side entrance and paver walkway to the backyard. Aluminum 4' fencing. Curved patio with paver knee-wall to really enjoy backyard entertaining. Separate gardening sink. River rock in numerous landscaped beds, lawn irrigation, gutters, lever handles throughout, crown molding, 2"" blinds, some draperies, separate laundry room with sink/counters/cabinets, and ironing board. Waterford Plantation features sidewalks in the entire neighborhood and abounds with amenities, including a Junior Olympic- sized swimming pool, basketball court, tennis court, playground, and fitness room. Dont delay, book your showing today!
Sale Info
Listing Date: 10-28-2020
Sold Date: 12-10-2020
Aprox Days on Market:
1 month(s), 11 day(s)
Listing Sold:
3 Year(s), 11 month(s), 1 day(s) ago
Asking Price: $414,900
Selling Price: $400,000
Price Difference:
Reduced By $14,900
Agriculture / Farm
Grazing Permits Blm: ,No,
Horse: No
Grazing Permits Forest Service: ,No,
Grazing Permits Private: ,No,
Irrigation Water Rights: ,No,
Farm Credit Service Incl: ,No,
Crops Included: ,No,
Association Fees / Info
Hoa Frequency: Monthly
Hoa Fees: 72
Hoa: 1
Hoa Includes: AssociationManagement, CommonAreas, LegalAccounting, Pools, RecreationFacilities
Community Features: Clubhouse, GolfCartsOK, RecreationArea, LongTermRentalAllowed, Pool
Assoc Amenities: Clubhouse, OwnerAllowedGolfCart, OwnerAllowedMotorcycle, PetRestrictions
Bathroom Info
Total Baths: 3.00
Fullbaths: 3
Bedroom Info
Beds: 5
Building Info
New Construction: No
Levels: OneandOneHalf
Year Built: 2012
Mobile Home Remains: ,No,
Zoning: RES
Style: Traditional
Construction Materials: BrickVeneer, HardiPlankType, WoodFrame
Buyer Compensation
Exterior Features
Spa: No
Patio and Porch Features: RearPorch, FrontPorch, Patio, Porch, Screened
Window Features: StormWindows
Pool Features: Community, OutdoorPool
Foundation: Slab
Exterior Features: Fence, SprinklerIrrigation, Porch, Patio
Financial
Lease Renewal Option: ,No,
Garage / Parking
Parking Capacity: 8
Garage: Yes
Carport: No
Parking Type: Attached, Garage, ThreeCarGarage, GarageDoorOpener
Open Parking: No
Attached Garage: Yes
Garage Spaces: 3
Green / Env Info
Interior Features
Floor Cover: Carpet, Laminate, Tile, Wood
Door Features: StormDoors
Fireplace: Yes
Laundry Features: WasherHookup
Furnished: Unfurnished
Interior Features: Attic, Fireplace, PermanentAtticStairs, SplitBedrooms, WindowTreatments, BreakfastBar, BedroomonMainLevel, EntranceFoyer, InLawFloorplan, KitchenIsland, StainlessSteelAppliances, SolidSurfaceCounters
Appliances: Dishwasher, Disposal, Microwave, Range, Refrigerator
Lot Info
Lease Considered: ,No,
Lease Assignable: ,No,
Acres: 0.24
Lot Size: 84x130x90x141
Land Lease: No
Lot Description: LakeFront, OutsideCityLimits, Pond, Rectangular
Misc
Pool Private: No
Pets Allowed: OwnerOnly, Yes
Offer Compensation
Other School Info
Property Info
County: Horry
View: No
Senior Community: No
Stipulation of Sale: None
Property Sub Type Additional: Detached
Property Attached: No
Security Features: SmokeDetectors
Disclosures: CovenantsRestrictionsDisclosure,SellerDisclosure
Rent Control: No
Construction: Resale
Room Info
Basement: ,No,
Sold Info
Sold Date: 2020-12-10T00:00:00
Sqft Info
Building Sqft: 4306
Living Area Source: PublicRecords
Sqft: 3222
Tax Info
Tax Legal Description: Lot 472
Unit Info
Utilities / Hvac
Heating: Central, Electric, ForcedAir, Propane
Cooling: CentralAir
Electric On Property: No
Cooling: Yes
Utilities Available: CableAvailable, ElectricityAvailable, PhoneAvailable, SewerAvailable, UndergroundUtilities, WaterAvailable
Heating: Yes
Water Source: Public
Waterfront / Water
Waterfront: Yes
Waterfront Features: Pond
Directions
Take Carolina Forest Blvd. to Gateway Dr. Turn right onto Harvest Dr. Turn left onto Westwind. Follow Westwind for approximately one mile. Turn right onto Coosaw Ct. Home is the 4th home on the left. From Gardner Lacy Rd., turn right onto Tibwin Ave. Turn left onto Westwind. Turn left onto Coosaw Ct.Courtesy of Cb Sea Coast Advantage Mi - Main Line: 843-650-0998
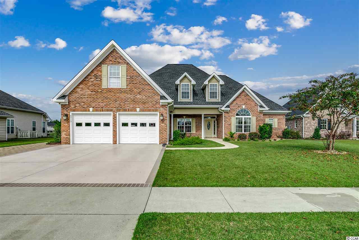
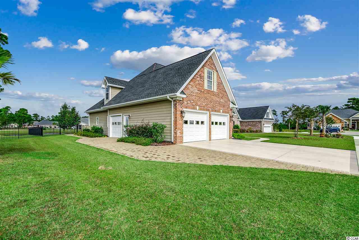
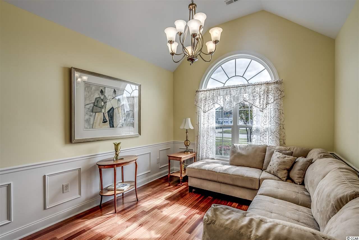
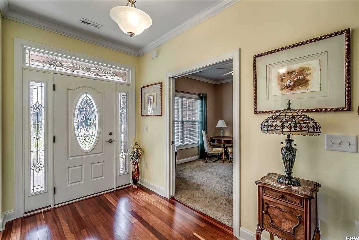
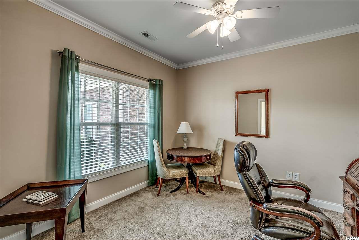
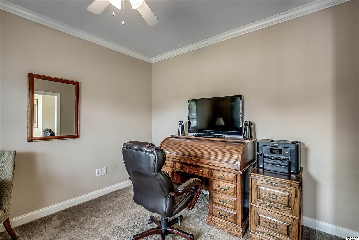
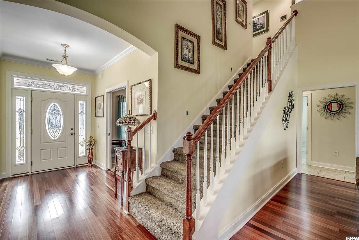
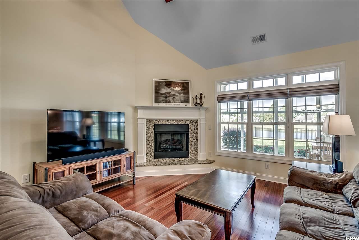
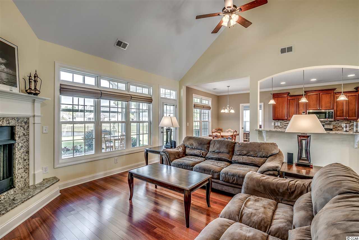
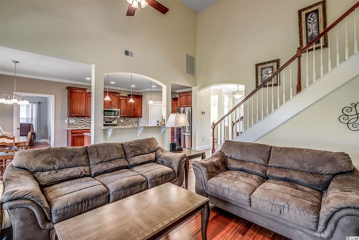
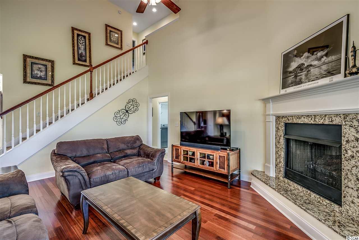
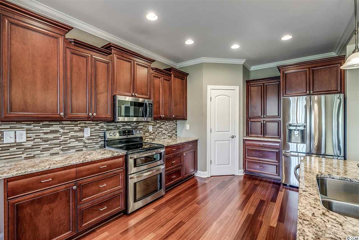
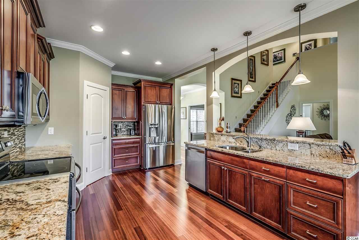
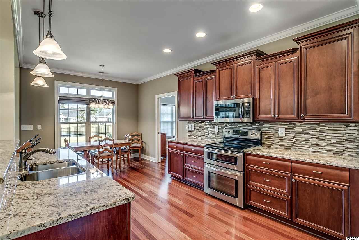
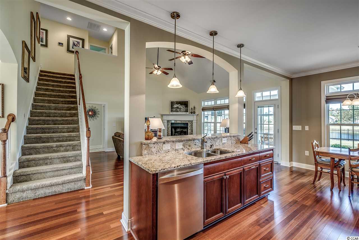
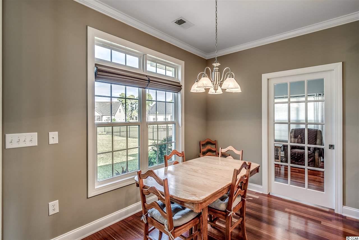
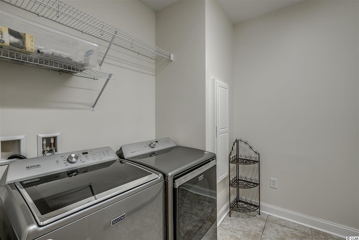
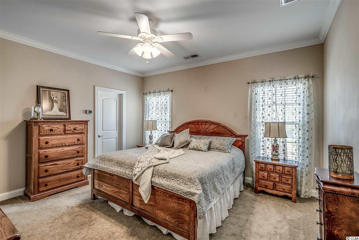
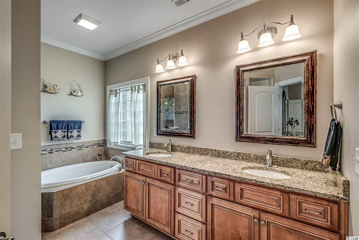
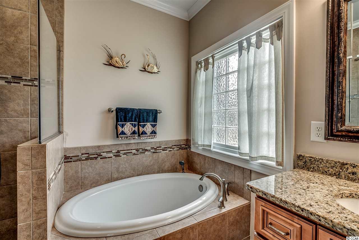
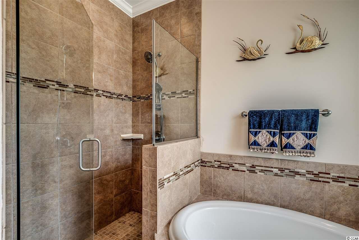
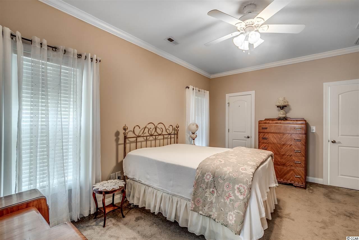
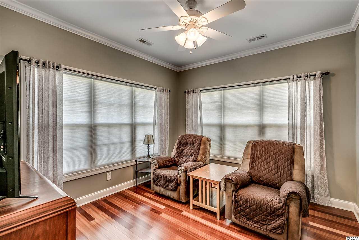
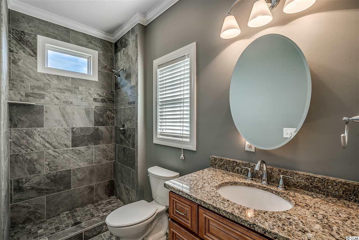
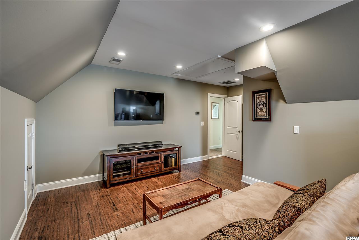
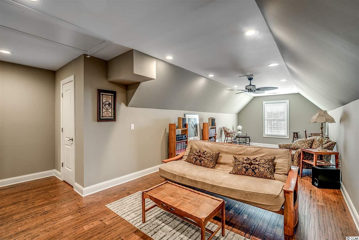
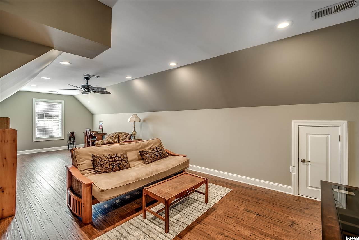
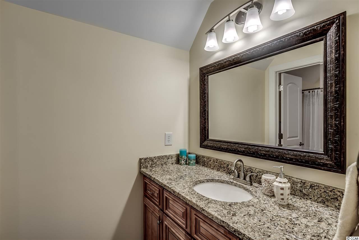
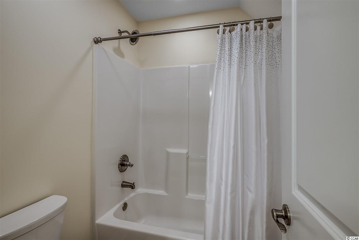
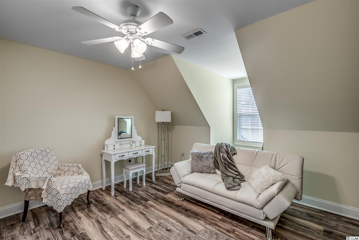
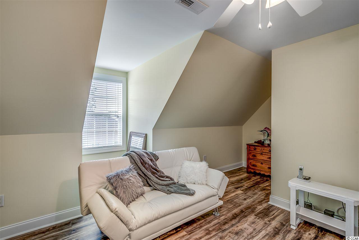
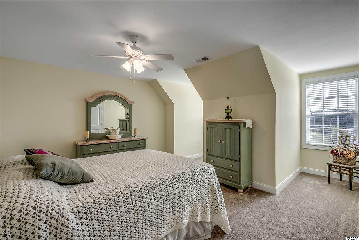
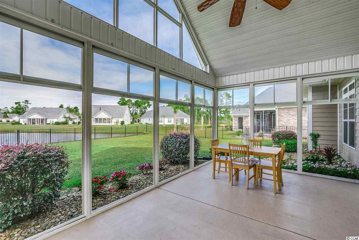
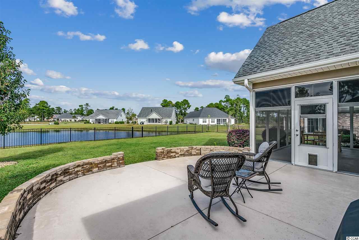
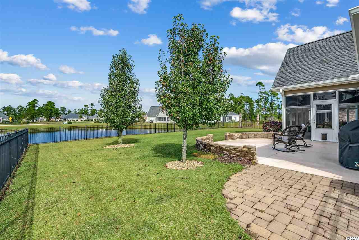
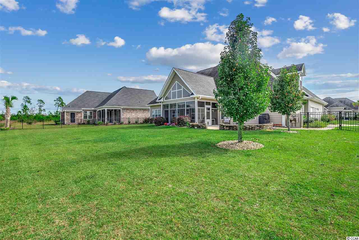
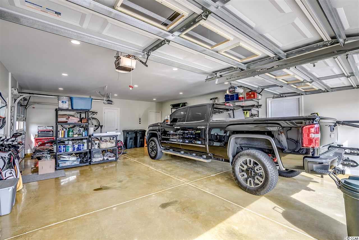
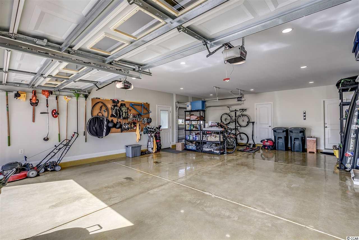
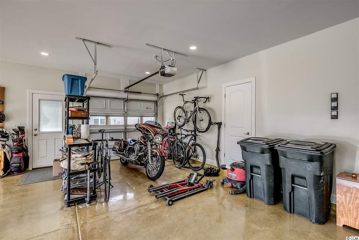
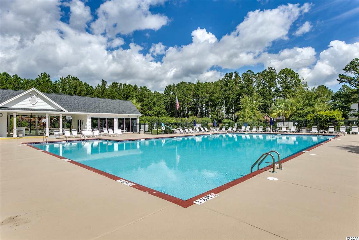
 MLS# 922424
MLS# 922424 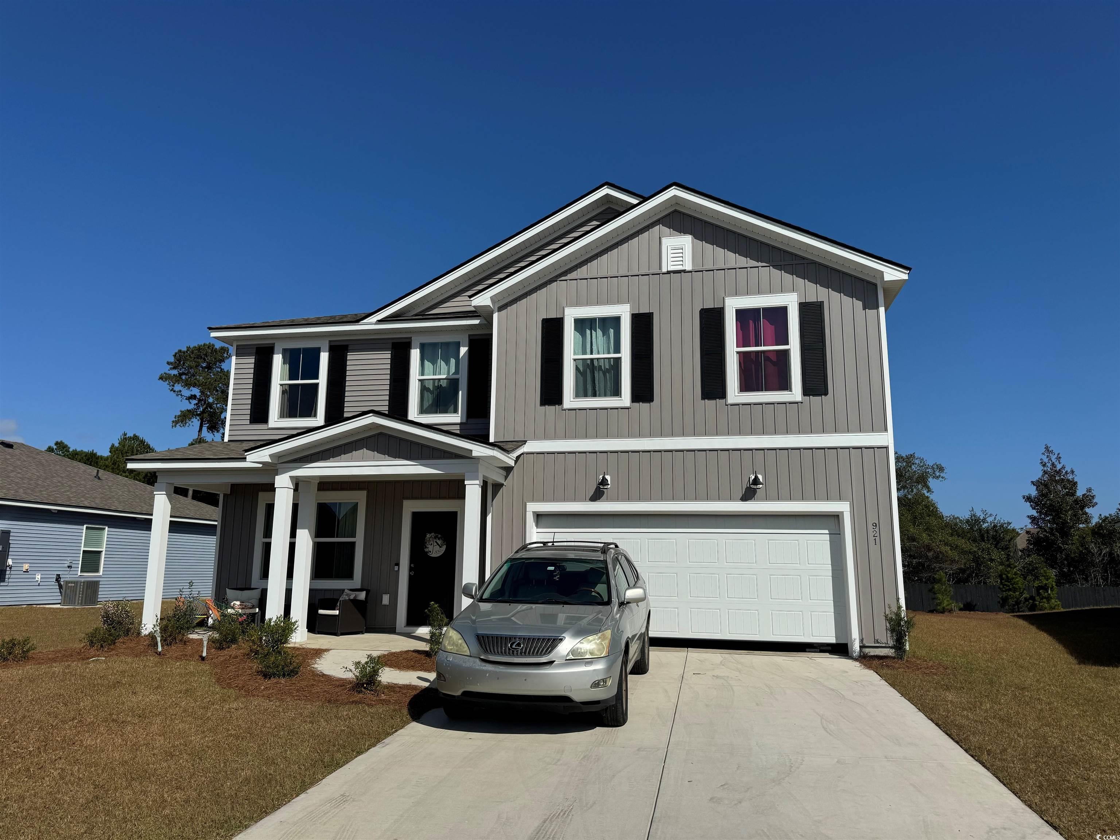
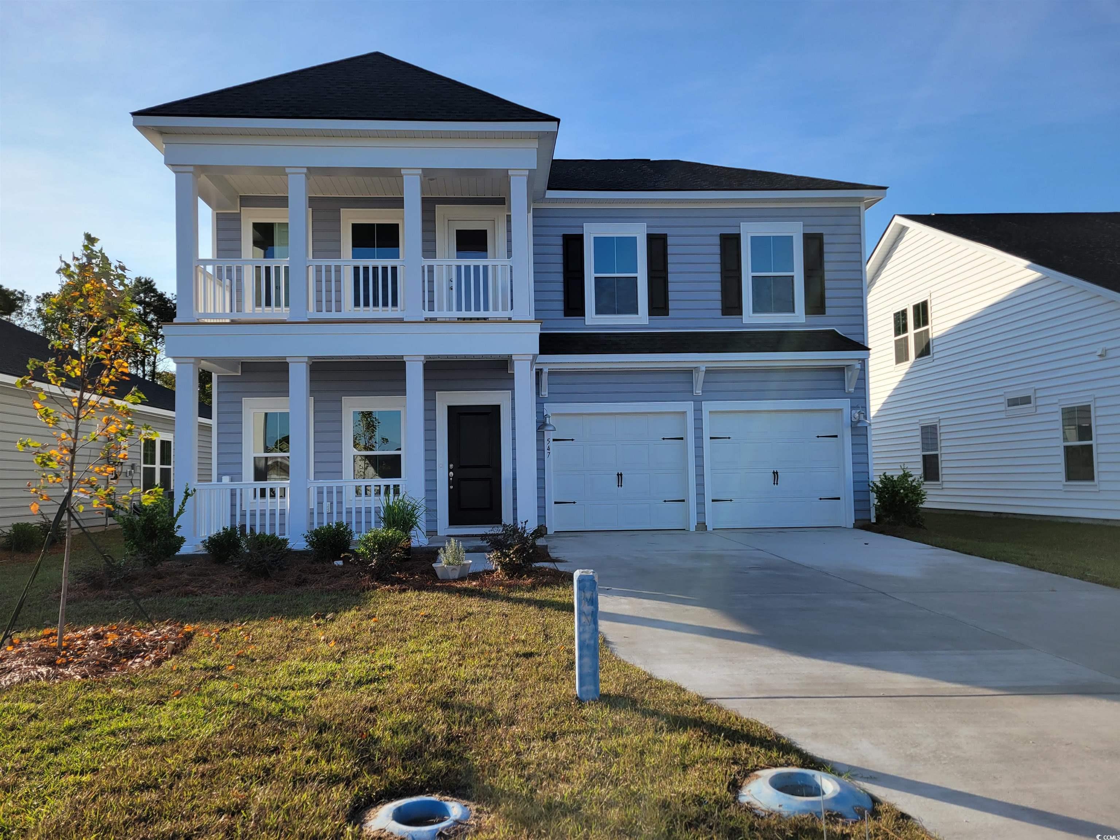
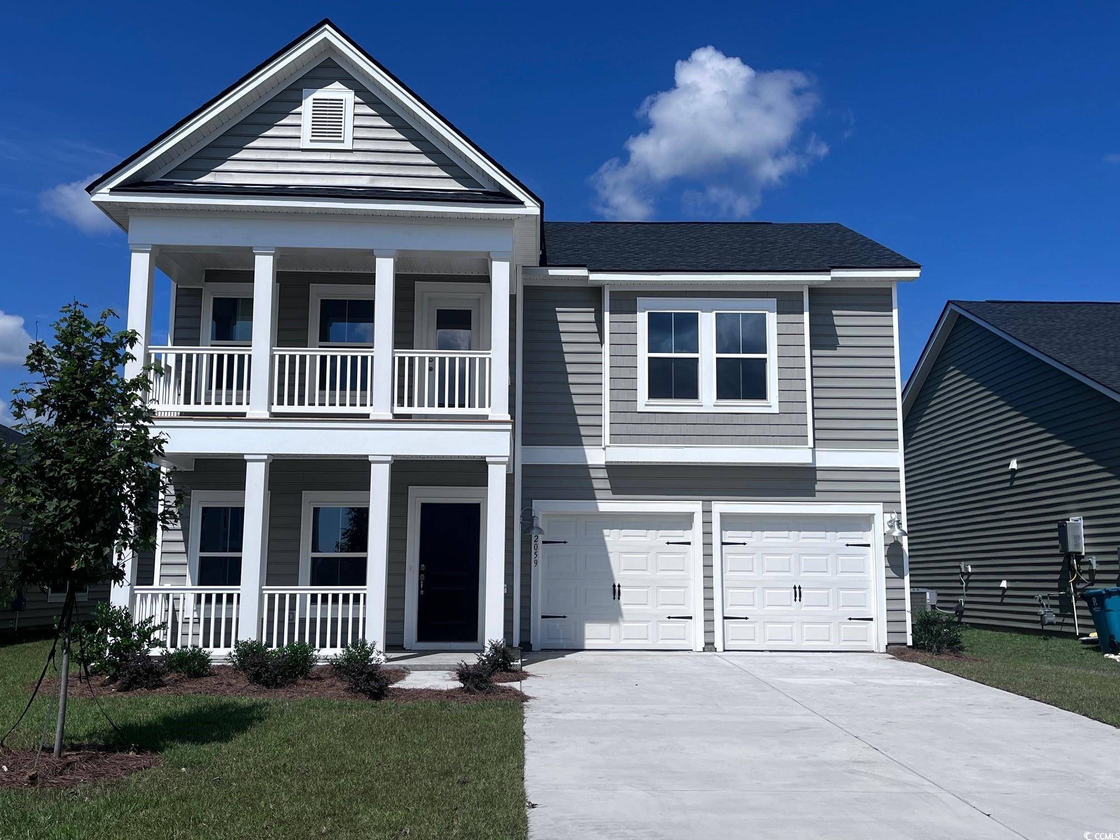
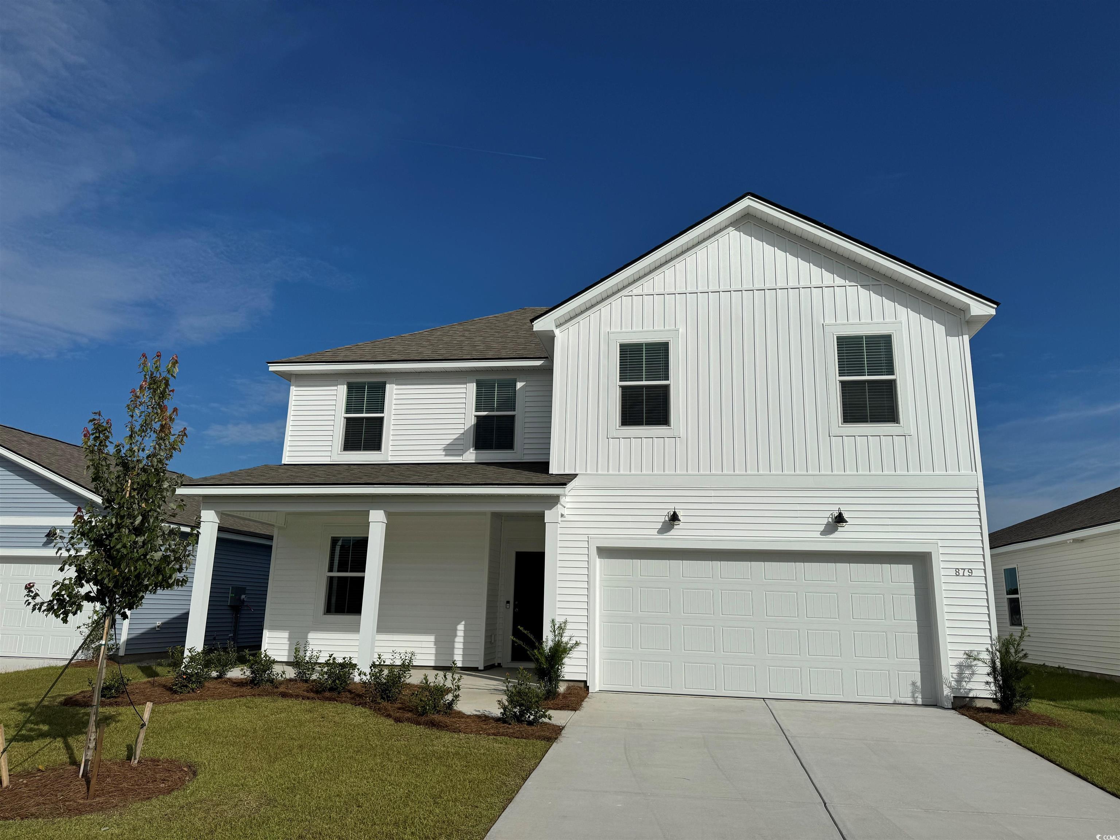
 Provided courtesy of © Copyright 2024 Coastal Carolinas Multiple Listing Service, Inc.®. Information Deemed Reliable but Not Guaranteed. © Copyright 2024 Coastal Carolinas Multiple Listing Service, Inc.® MLS. All rights reserved. Information is provided exclusively for consumers’ personal, non-commercial use,
that it may not be used for any purpose other than to identify prospective properties consumers may be interested in purchasing.
Images related to data from the MLS is the sole property of the MLS and not the responsibility of the owner of this website.
Provided courtesy of © Copyright 2024 Coastal Carolinas Multiple Listing Service, Inc.®. Information Deemed Reliable but Not Guaranteed. © Copyright 2024 Coastal Carolinas Multiple Listing Service, Inc.® MLS. All rights reserved. Information is provided exclusively for consumers’ personal, non-commercial use,
that it may not be used for any purpose other than to identify prospective properties consumers may be interested in purchasing.
Images related to data from the MLS is the sole property of the MLS and not the responsibility of the owner of this website.