Viewing Listing MLS# 2023182
Surfside Beach, SC 29575
- 3Beds
- 2Full Baths
- N/AHalf Baths
- 1,434SqFt
- 1999Year Built
- 0.11Acres
- MLS# 2023182
- Residential
- Detached
- Sold
- Approx Time on Market1 month, 27 days
- AreaSurfside Area-Glensbay To Gc Connector
- CountyHorry
- Subdivision Harbour Village
Overview
Looking to be close to the beach?! Come see this 3br/2ba home with a two car garage, tile floors throughout except in the two guest bedrooms. The living room has high vaulted ceilings, and the master bedroom has a trey ceiling. The master bathroom has a walk-in shower and a garden tub to soak and relax after a hard day. There is a large rear wooden deck that overlooks a small pond with nearly complete privacy looking into the back yard. There is a covered porch area with two electric moving screen panels that can work simultaneously together, or separately of one another. You can take a golf cart from your home to the beach in less than 10 minutes. This is a one owner home. The shingles have recently been replaced, and this home has a whole house generator was installed in 2020. This generator is set up in a manner that when the power goes out, the generator automatically starts up. There is also a security system that will convey. Harbour Village is in the Surfside Beach area, and just a few minutes to the sandy beaches in your golf cart. Call to see today!
Sale Info
Listing Date: 11-01-2020
Sold Date: 12-29-2020
Aprox Days on Market:
1 month(s), 27 day(s)
Listing Sold:
3 Year(s), 10 month(s), 15 day(s) ago
Asking Price: $225,900
Selling Price: $217,000
Price Difference:
Reduced By $8,900
Agriculture / Farm
Grazing Permits Blm: ,No,
Horse: No
Grazing Permits Forest Service: ,No,
Grazing Permits Private: ,No,
Irrigation Water Rights: ,No,
Farm Credit Service Incl: ,No,
Crops Included: ,No,
Association Fees / Info
Hoa Frequency: Monthly
Hoa Fees: 52
Hoa: 1
Community Features: GolfCartsOK, LongTermRentalAllowed
Assoc Amenities: OwnerAllowedGolfCart, OwnerAllowedMotorcycle, TenantAllowedGolfCart, TenantAllowedMotorcycle
Bathroom Info
Total Baths: 2.00
Fullbaths: 2
Bedroom Info
Beds: 3
Building Info
New Construction: No
Levels: One
Year Built: 1999
Mobile Home Remains: ,No,
Zoning: Res
Style: Contemporary
Construction Materials: VinylSiding
Builders Name: Greene Construction
Builder Model: The Lynco
Buyer Compensation
Exterior Features
Spa: No
Patio and Porch Features: Deck, Porch, Screened
Foundation: Slab
Exterior Features: Deck, SprinklerIrrigation
Financial
Lease Renewal Option: ,No,
Garage / Parking
Parking Capacity: 4
Garage: Yes
Carport: No
Parking Type: Attached, Garage, TwoCarGarage
Open Parking: No
Attached Garage: Yes
Garage Spaces: 2
Green / Env Info
Interior Features
Floor Cover: Carpet, Tile
Fireplace: Yes
Laundry Features: WasherHookup
Furnished: Unfurnished
Interior Features: Fireplace, SplitBedrooms, WindowTreatments, BreakfastBar, BedroomonMainLevel, BreakfastArea
Appliances: Dishwasher, Disposal, Microwave, Range, Refrigerator
Lot Info
Lease Considered: ,No,
Lease Assignable: ,No,
Acres: 0.11
Lot Size: 25x94x30x68x76
Land Lease: No
Lot Description: CulDeSac, IrregularLot, LakeFront, OutsideCityLimits, Pond
Misc
Pool Private: No
Offer Compensation
Other School Info
Property Info
County: Horry
View: No
Senior Community: No
Stipulation of Sale: None
Property Sub Type Additional: Detached
Property Attached: No
Security Features: SecuritySystem, SmokeDetectors
Disclosures: CovenantsRestrictionsDisclosure,SellerDisclosure
Rent Control: No
Construction: Resale
Room Info
Basement: ,No,
Sold Info
Sold Date: 2020-12-29T00:00:00
Sqft Info
Building Sqft: 1816
Living Area Source: Other
Sqft: 1434
Tax Info
Tax Legal Description: Lot 61
Unit Info
Utilities / Hvac
Heating: Central, Electric
Cooling: CentralAir
Electric On Property: No
Cooling: Yes
Utilities Available: CableAvailable, ElectricityAvailable, Other, PhoneAvailable, SewerAvailable, UndergroundUtilities, WaterAvailable
Heating: Yes
Water Source: Public
Waterfront / Water
Waterfront: Yes
Waterfront Features: Pond
Schools
Elem: Seaside Elementary School
Middle: Saint James Middle School
High: Saint James High School
Courtesy of Garden City Realty, Inc - lhewitt@gardencityrealty.com
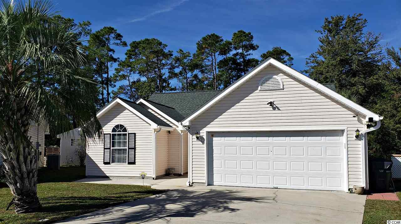
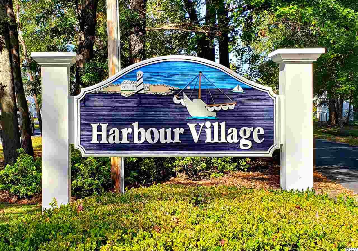
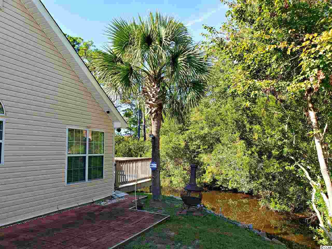
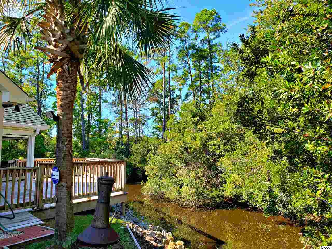
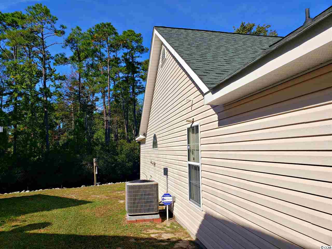
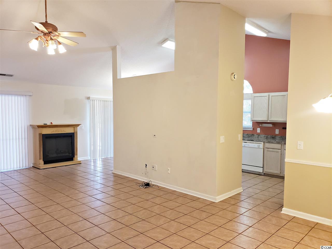
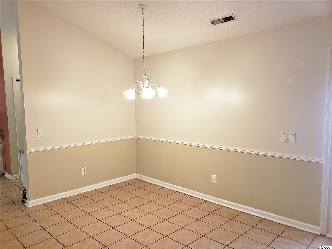
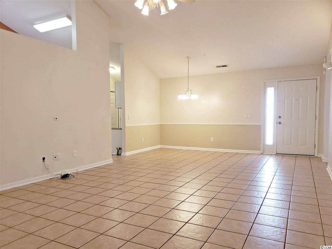
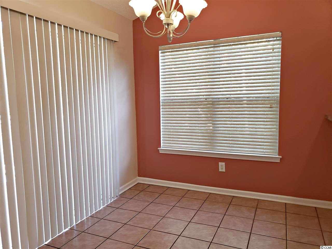
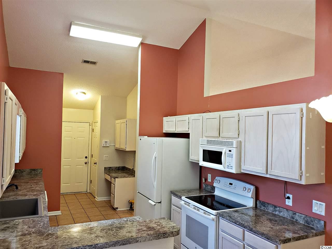
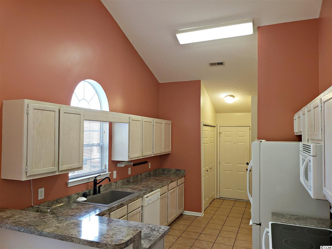
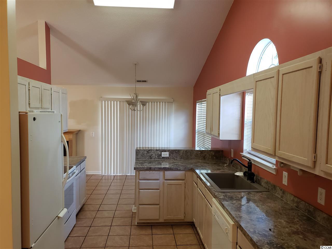
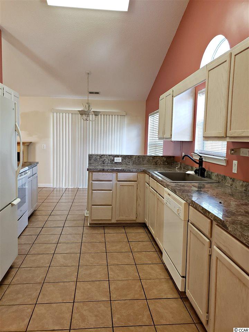
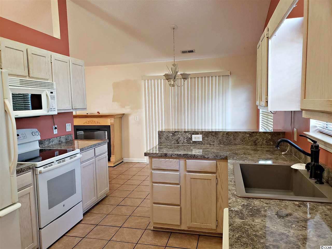
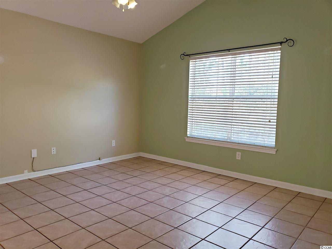
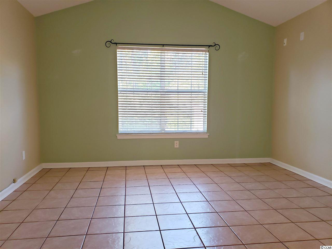
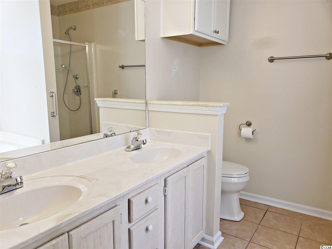
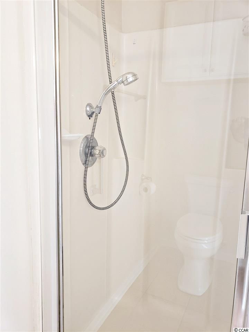
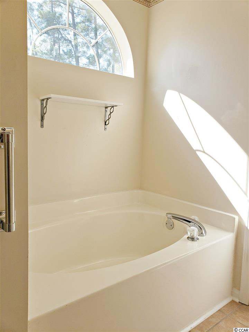
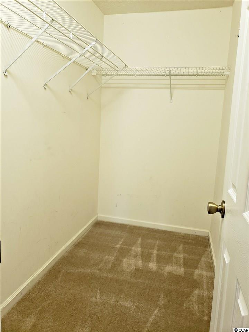
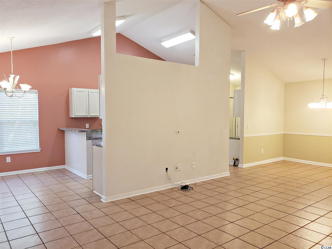
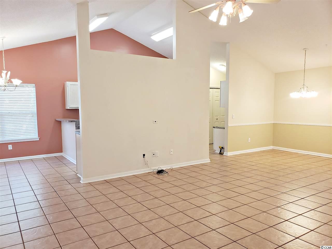
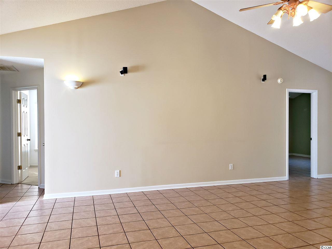
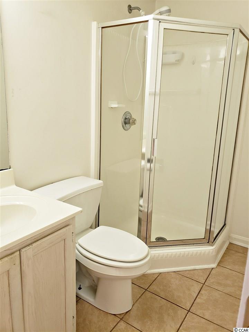
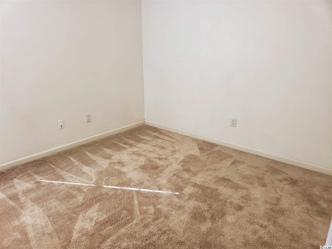
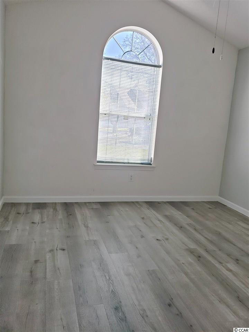
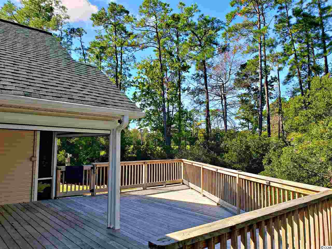
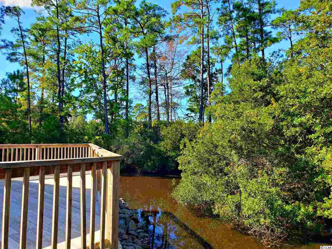
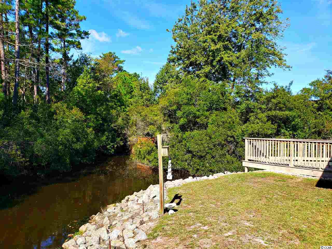
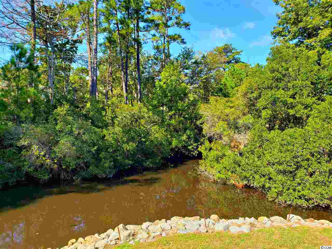
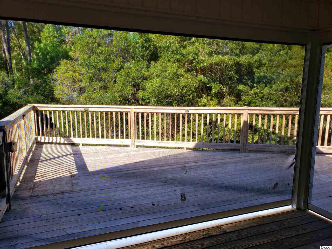
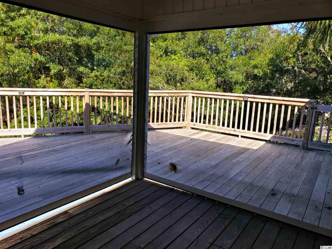
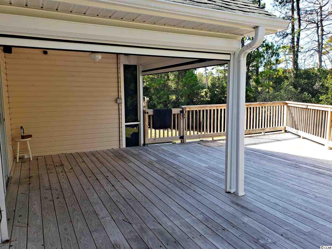
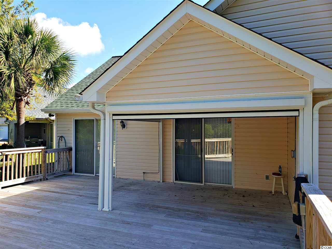
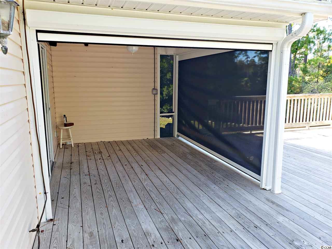
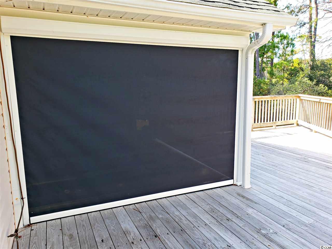
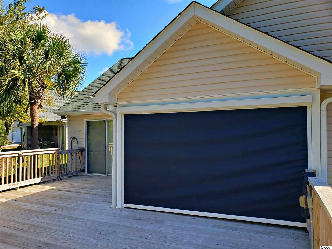
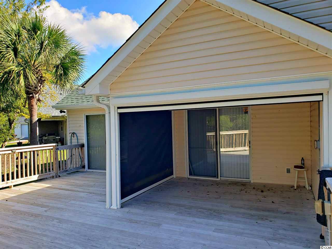
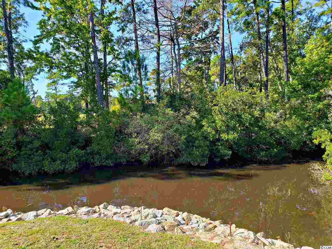
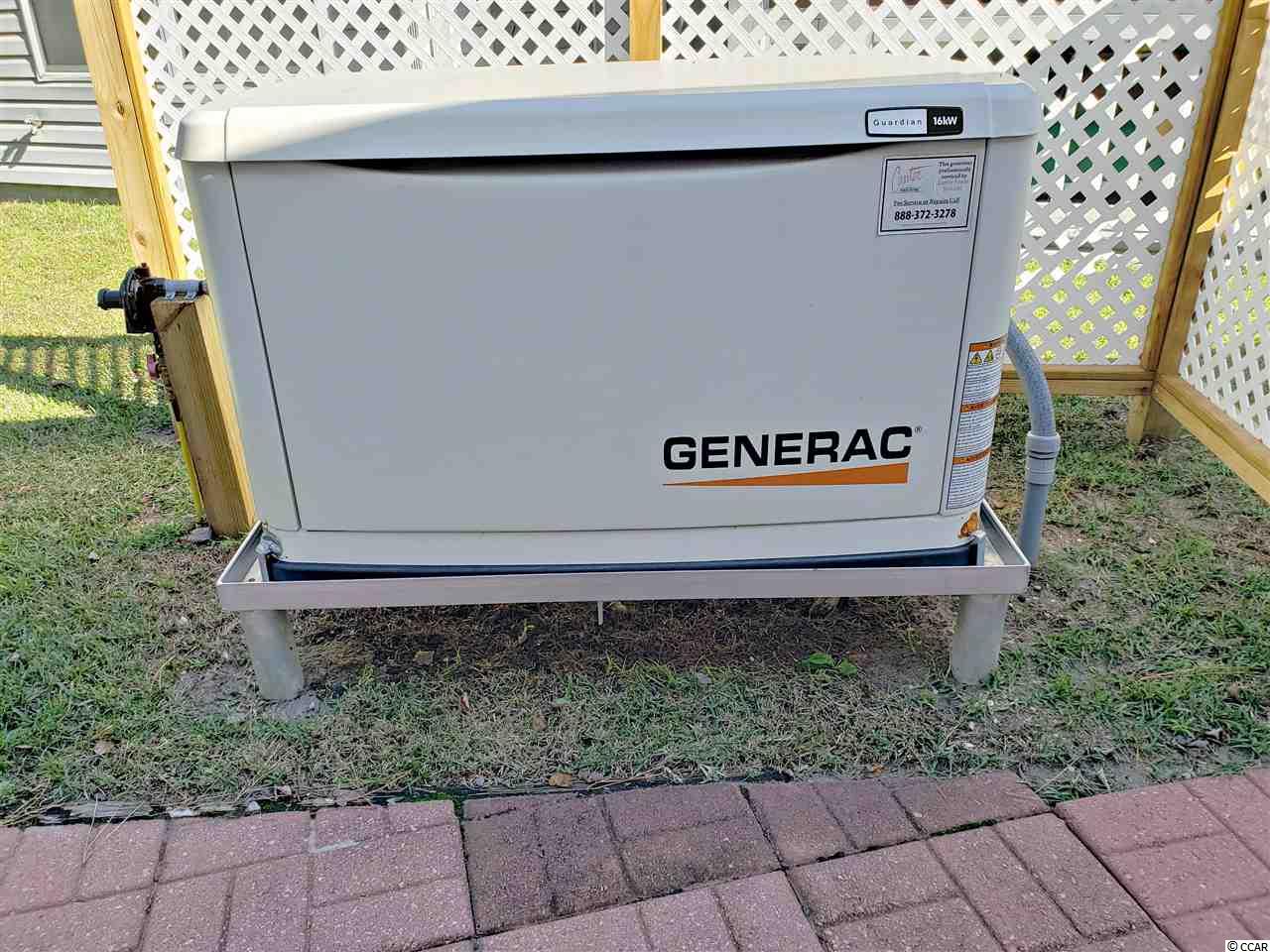
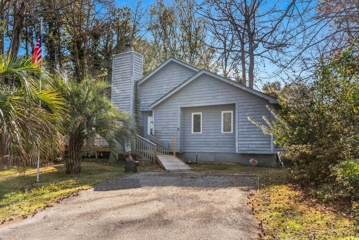
 MLS# 2401736
MLS# 2401736 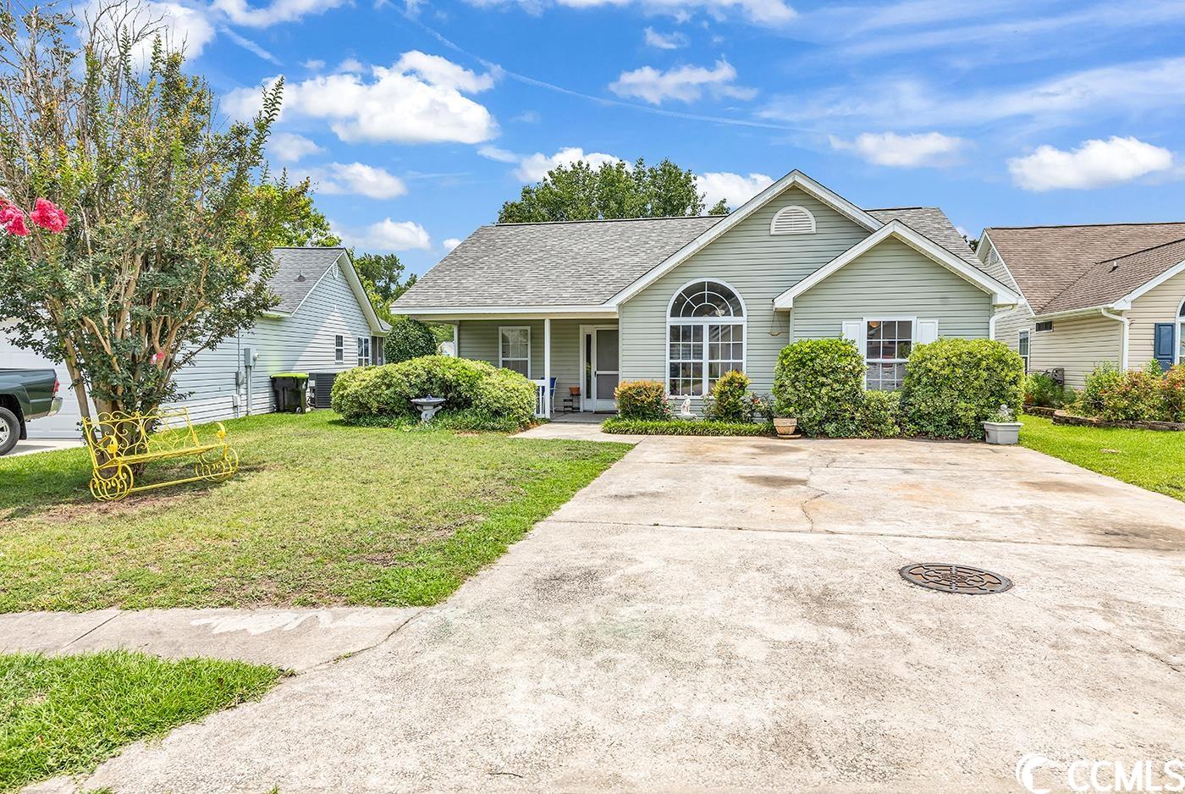
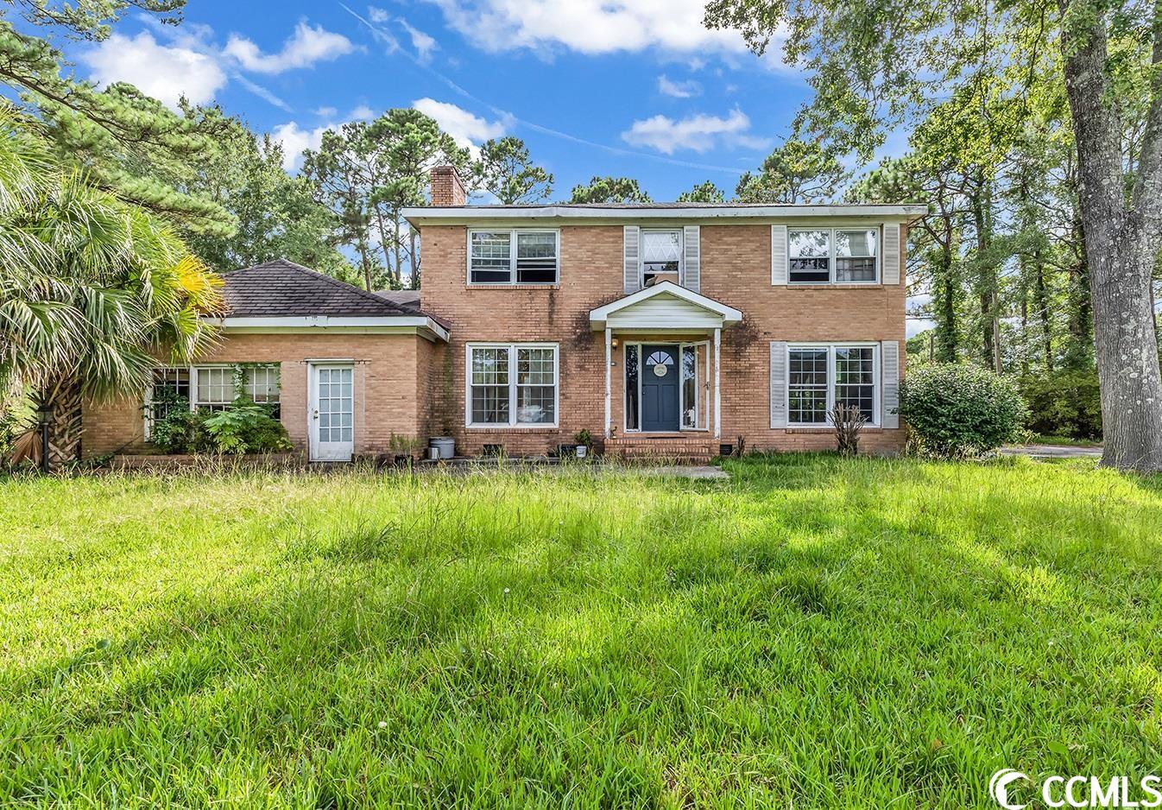
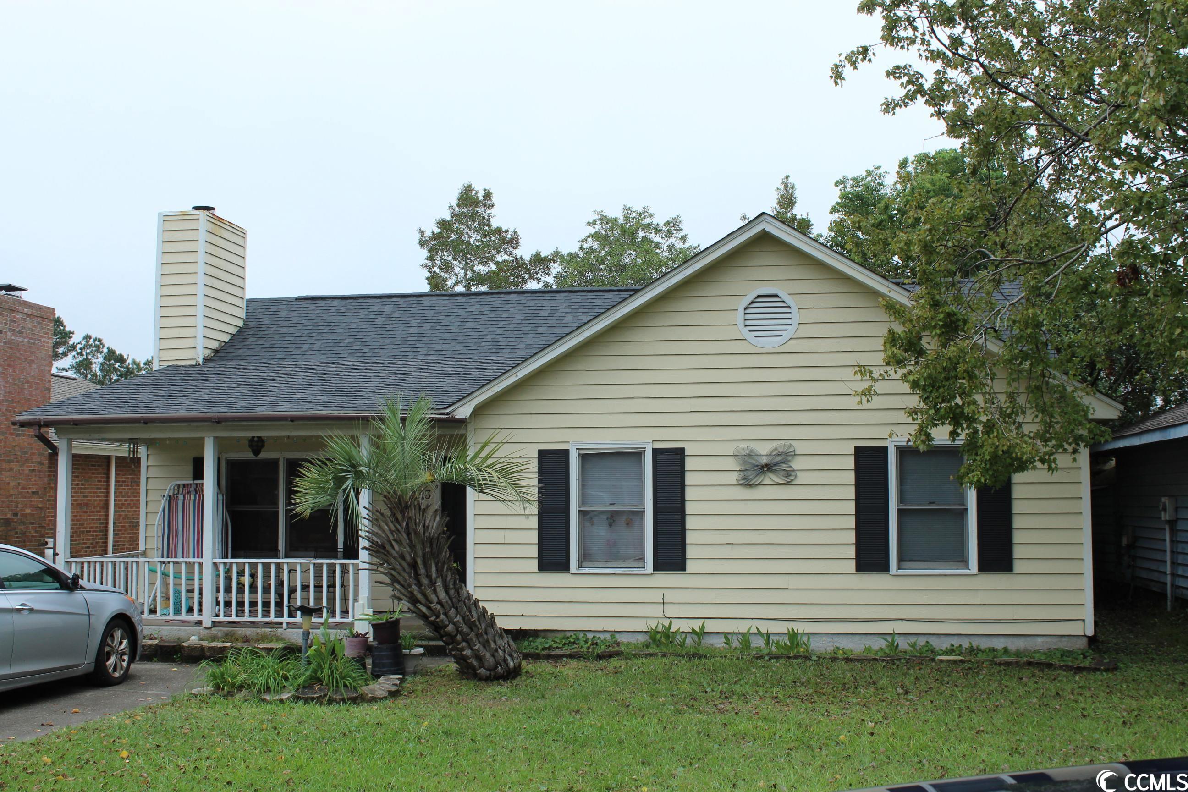
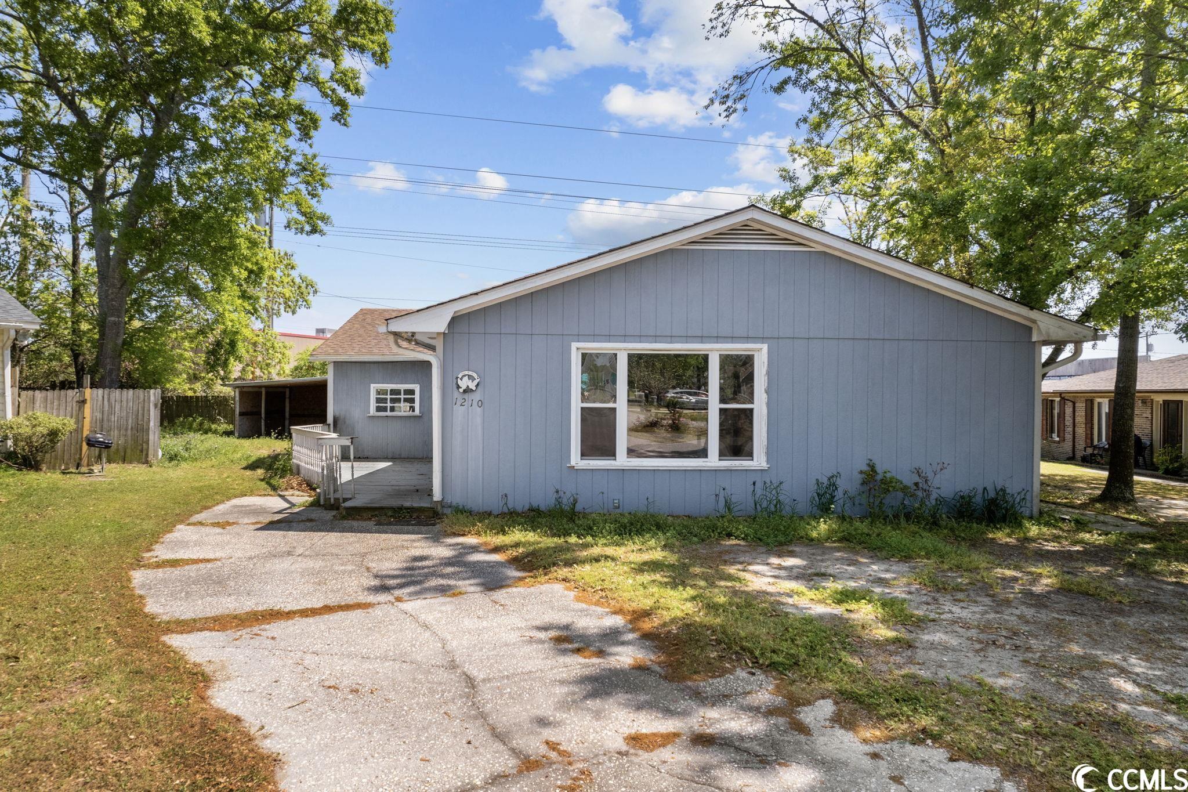
 Provided courtesy of © Copyright 2024 Coastal Carolinas Multiple Listing Service, Inc.®. Information Deemed Reliable but Not Guaranteed. © Copyright 2024 Coastal Carolinas Multiple Listing Service, Inc.® MLS. All rights reserved. Information is provided exclusively for consumers’ personal, non-commercial use,
that it may not be used for any purpose other than to identify prospective properties consumers may be interested in purchasing.
Images related to data from the MLS is the sole property of the MLS and not the responsibility of the owner of this website.
Provided courtesy of © Copyright 2024 Coastal Carolinas Multiple Listing Service, Inc.®. Information Deemed Reliable but Not Guaranteed. © Copyright 2024 Coastal Carolinas Multiple Listing Service, Inc.® MLS. All rights reserved. Information is provided exclusively for consumers’ personal, non-commercial use,
that it may not be used for any purpose other than to identify prospective properties consumers may be interested in purchasing.
Images related to data from the MLS is the sole property of the MLS and not the responsibility of the owner of this website.