Viewing Listing MLS# 2100293
Murrells Inlet, SC 29576
- 3Beds
- 2Full Baths
- 1Half Baths
- 2,750SqFt
- 2002Year Built
- 0.59Acres
- MLS# 2100293
- Residential
- Detached
- Sold
- Approx Time on Market1 month, 11 days
- AreaMurrells Inlet - Georgetown County
- CountyGeorgetown
- Subdivision Wachesaw Plantation
Overview
Southern living at it's finest. This home is located in the sought after gated community of Wachesaw Plantation and is tucked into a large cul de sac lot among lush landscape and peaceful front and rear yard settings. Once you step inside the leaded glass front door you will find an open floor plan with hardwood flooring, beautiful millwork, soaring and vaulted ceilings all creating a warmth that will make you want to call your own. This home is highlighted by a completely renovated and stunning chefs dream kitchen that is open to the breakfast nook and living room. All Kitchen Aid stainless steel appliances including a commercial style propane gas cooktop with stainless electric griddle and 36"" wall mount canopy hood that is vented outside. A 10' island with 30"" counter depth and riser bar is topped with a one piece natural quartzite stone. A pop up mixer shelf with soft close will be the bakers dream, mosaic tile backsplash, pull out shelves, above and under cabinet lighting, oil rubbed bronze pendant lighting, two frosted upper glass doors make the 42"" custom upper cabinets pop, custom pantry, built in book shelf for cookbooks and more! A formal dining area, living room with a fireplace, office/den separated by French doors and a powder room complete the living space. The master bedroom suite is spacious and bright and offers a tray ceiling and large bay window for your sitting area. Your master bath includes a double vanity with granite top, whirlpool tub, tiled shower with glass enclosure, walk in closet with built-ins that maximize storage. This split bedroom plan gives privacy to the master and the two additional bedrooms include walk in closets, jack-n-jill bath with double vanity and linen closet. The remodeled laundry includes utility sink, cabinets, shelving and full size stack Maytag washer/dryer. Above the 2-car garage is a bonus room the seller uses as a TV room and walk in storage space. In 2017, the seller added a 15x15 screen porch with raised foundation making it level with the home. Brick paver flooring, vaulted open beam ceiling with exposed tongue and groove boards that are white washed make this a fabulous place to enjoy the outdoors after a day of golfing or at the beach. Other features include 2018 two new HVAC systems with two seperate thermostats, 2019 remodeled powder room, 2020 3rd bedroom new carpet/tile floor in closet, painted, 2020 guest bath updated faucets, new cabinet doors and drawer fronts with matching mirror frame, 2020 master bath cabinet doors and drawer fronts with matching jetted tub panel. Home has a circulating hot water loop, invisible fence and new exterior carriage lights. Schedule an appointment today. Take a look and fall in love! Square footage is approximate and not guaranteed. Buyer is responsible for verification.
Sale Info
Listing Date: 01-06-2021
Sold Date: 02-18-2021
Aprox Days on Market:
1 month(s), 11 day(s)
Listing Sold:
3 Year(s), 8 month(s), 24 day(s) ago
Asking Price: $499,900
Selling Price: $505,000
Price Difference:
Increase $5,100
Agriculture / Farm
Grazing Permits Blm: ,No,
Horse: No
Grazing Permits Forest Service: ,No,
Grazing Permits Private: ,No,
Irrigation Water Rights: ,No,
Farm Credit Service Incl: ,No,
Crops Included: ,No,
Association Fees / Info
Hoa Frequency: Quarterly
Hoa Fees: 115
Hoa: 1
Hoa Includes: CommonAreas, Security
Community Features: Clubhouse, Gated, RecreationArea, TennisCourts, LongTermRentalAllowed, Pool
Assoc Amenities: Clubhouse, Gated, Security, TennisCourts
Bathroom Info
Total Baths: 3.00
Halfbaths: 1
Fullbaths: 2
Bedroom Info
Beds: 3
Building Info
New Construction: No
Levels: One
Year Built: 2002
Mobile Home Remains: ,No,
Zoning: RE
Style: Traditional
Construction Materials: BrickVeneer, HardiPlankType
Buyer Compensation
Exterior Features
Spa: No
Patio and Porch Features: Patio, Porch, Screened
Pool Features: Community, OutdoorPool
Foundation: Slab
Exterior Features: SprinklerIrrigation, Patio, Storage
Financial
Lease Renewal Option: ,No,
Garage / Parking
Parking Capacity: 5
Garage: Yes
Carport: No
Parking Type: Attached, TwoCarGarage, Garage, GarageDoorOpener
Open Parking: No
Attached Garage: Yes
Garage Spaces: 2
Green / Env Info
Green Energy Efficient: Doors, Windows
Interior Features
Floor Cover: Carpet, Tile, Wood
Door Features: InsulatedDoors
Fireplace: No
Laundry Features: WasherHookup
Furnished: Unfurnished
Interior Features: SplitBedrooms, WindowTreatments, BreakfastBar, BedroomonMainLevel, BreakfastArea, EntranceFoyer, KitchenIsland, StainlessSteelAppliances, SolidSurfaceCounters
Appliances: Dishwasher, Microwave, Range, Refrigerator, Dryer, Washer
Lot Info
Lease Considered: ,No,
Lease Assignable: ,No,
Acres: 0.59
Lot Size: 49x169x128x120x183
Land Lease: No
Lot Description: CornerLot, CulDeSac, OutsideCityLimits
Misc
Pool Private: No
Offer Compensation
Other School Info
Property Info
County: Georgetown
View: No
Senior Community: No
Stipulation of Sale: None
Property Sub Type Additional: Detached
Property Attached: No
Security Features: GatedCommunity, SmokeDetectors, SecurityService
Disclosures: CovenantsRestrictionsDisclosure,SellerDisclosure
Rent Control: No
Construction: Resale
Room Info
Basement: ,No,
Sold Info
Sold Date: 2021-02-18T00:00:00
Sqft Info
Building Sqft: 3458
Living Area Source: Appraiser
Sqft: 2750
Tax Info
Unit Info
Utilities / Hvac
Heating: Central, Electric, Propane
Cooling: CentralAir
Electric On Property: No
Cooling: Yes
Utilities Available: CableAvailable, ElectricityAvailable, PhoneAvailable, SewerAvailable, UndergroundUtilities, WaterAvailable
Heating: Yes
Water Source: Public
Waterfront / Water
Waterfront: No
Directions
From 17 in Murrells Inlet turn onto Wachesaw Road an go approx. 1.5 miles. Wachesaw Plantation will be on the left. After you go thru the gate take the first left onto Carriage Run Circle and go approx. .5 mile and take a right onto Fulton Dr. Derby Court will be on your left and home is on the corner.Courtesy of Cb Sea Coast Advantage Mi - Main Line: 843-650-0998
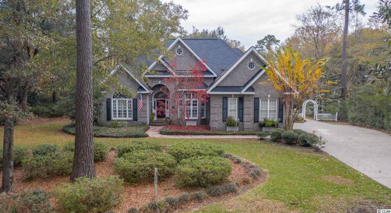
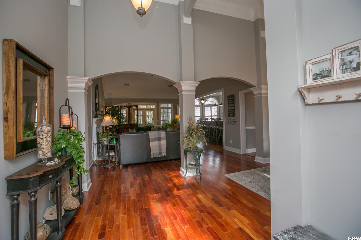
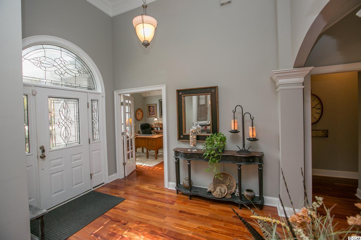
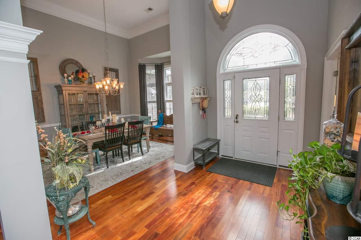
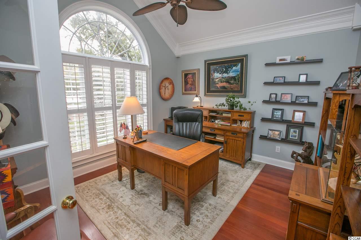
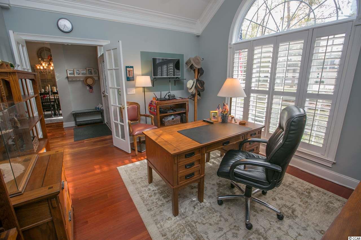
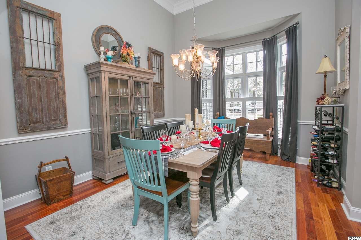
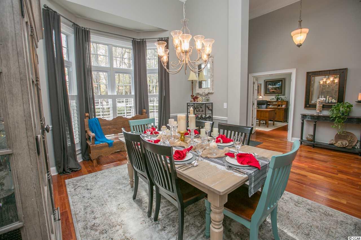
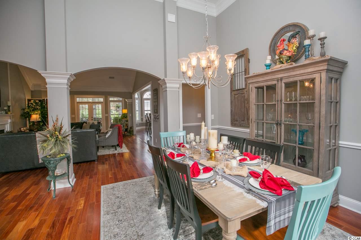
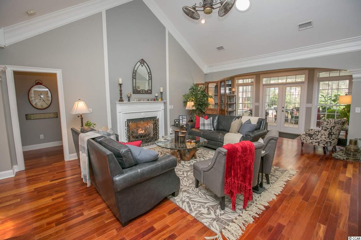
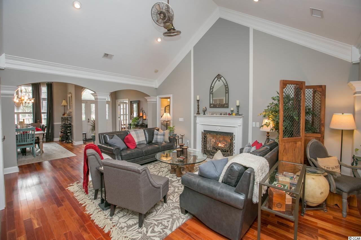
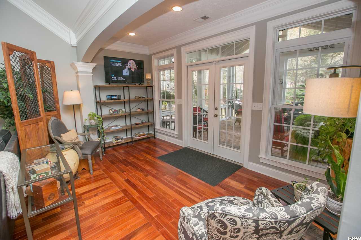
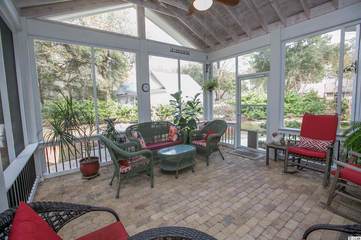
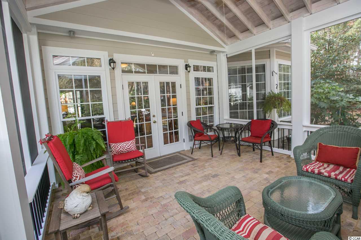
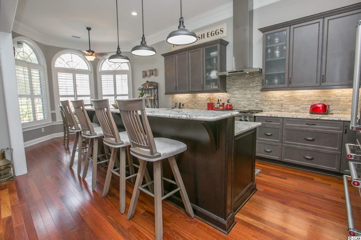
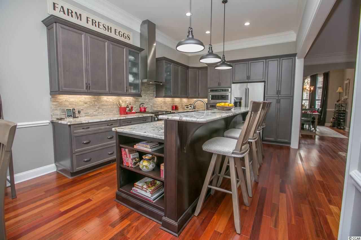
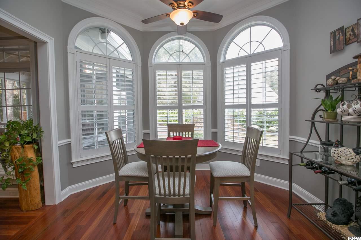
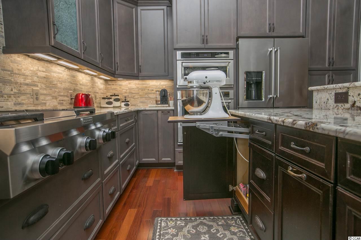
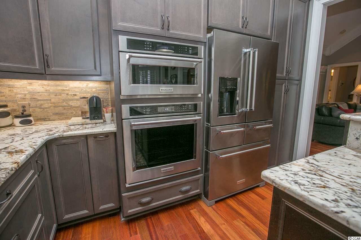
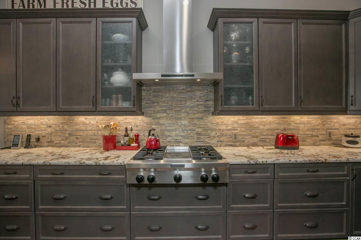
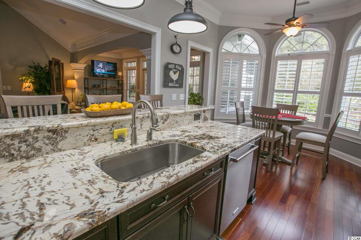
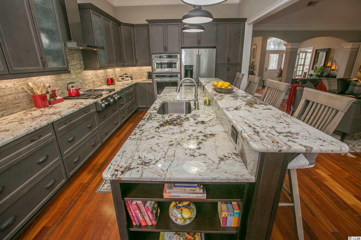
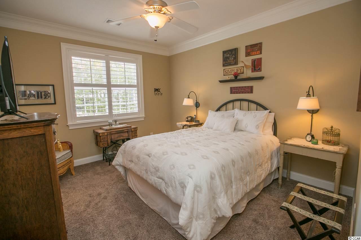
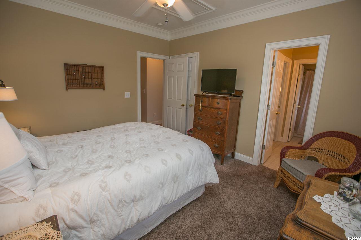
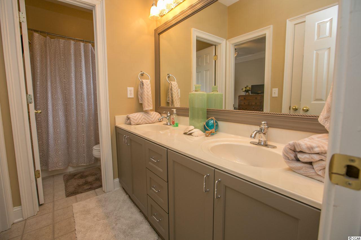
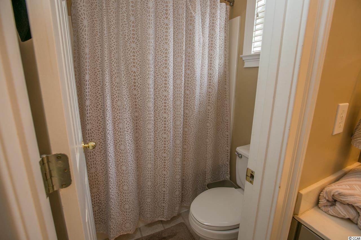
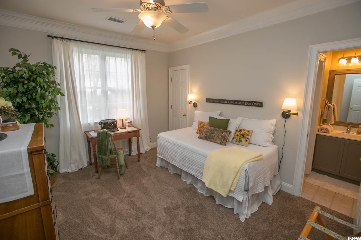
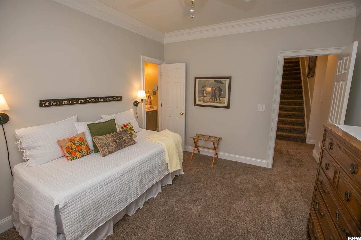
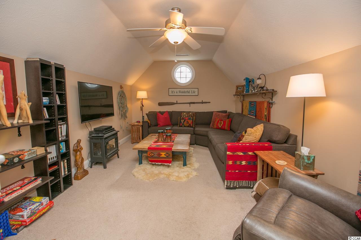
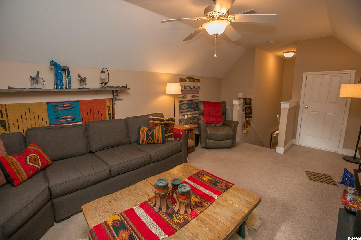
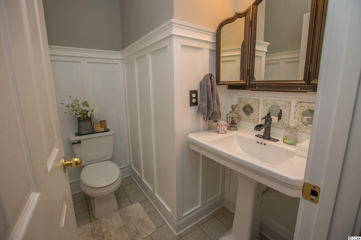
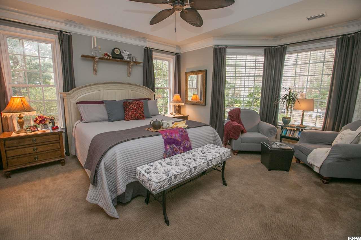
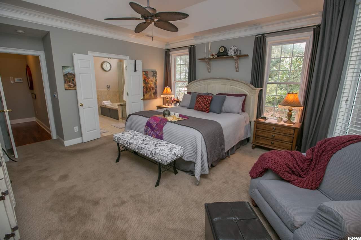
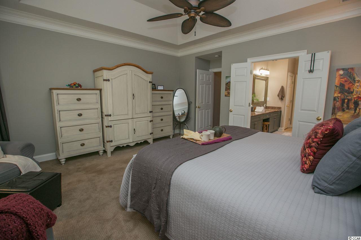
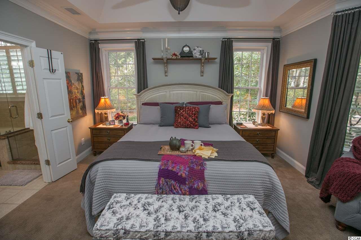
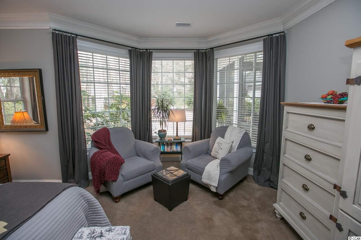
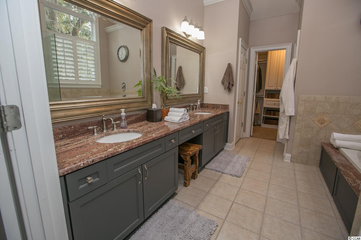
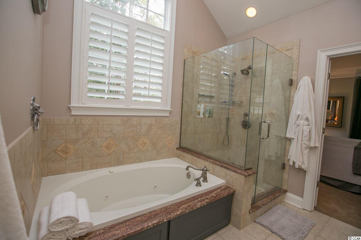
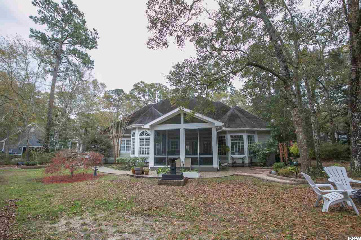
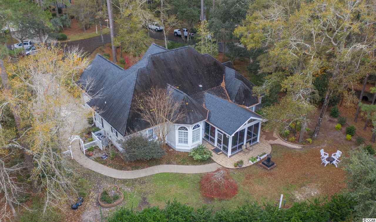
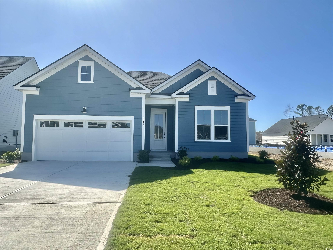
 MLS# 2424316
MLS# 2424316 
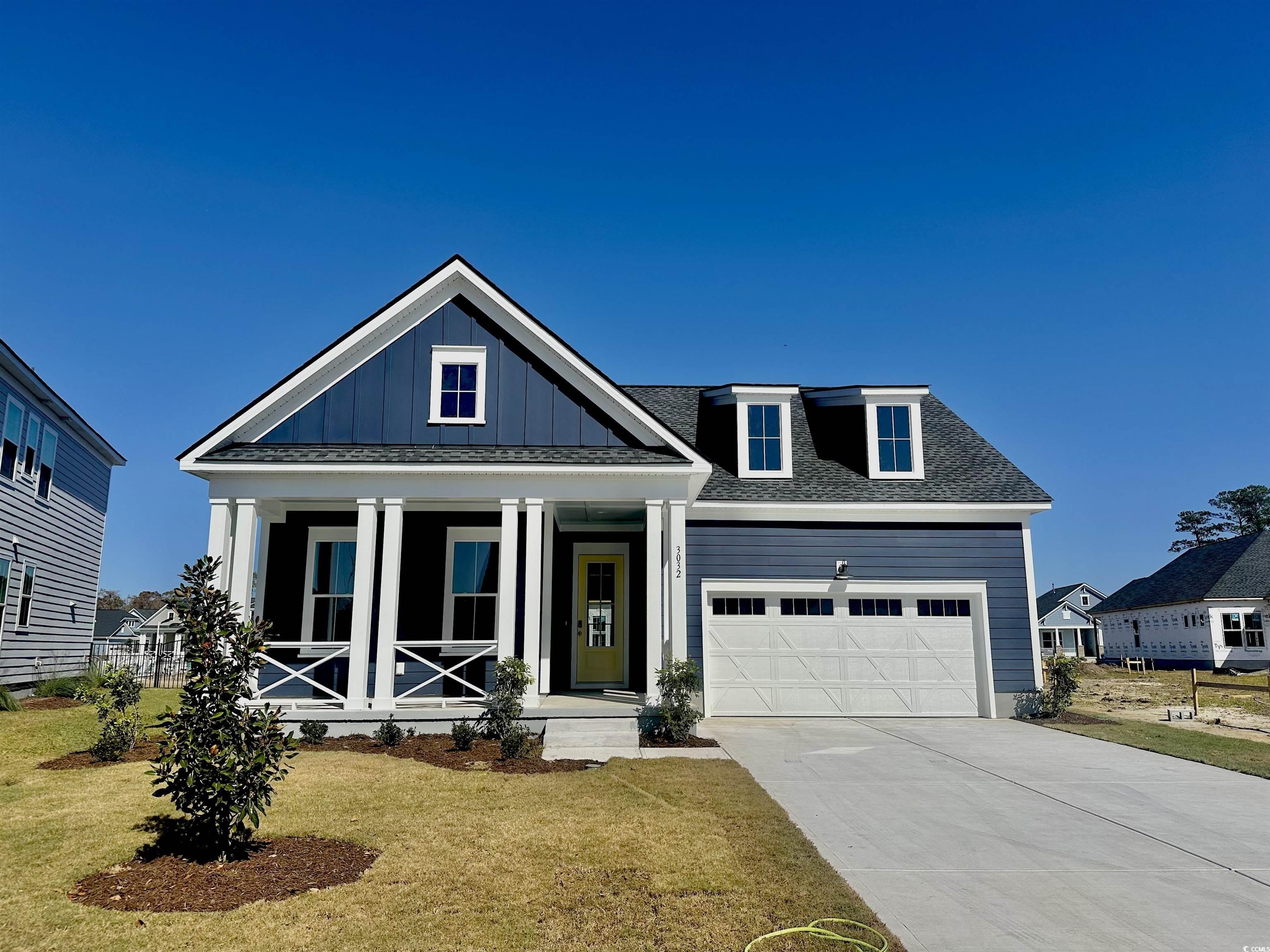
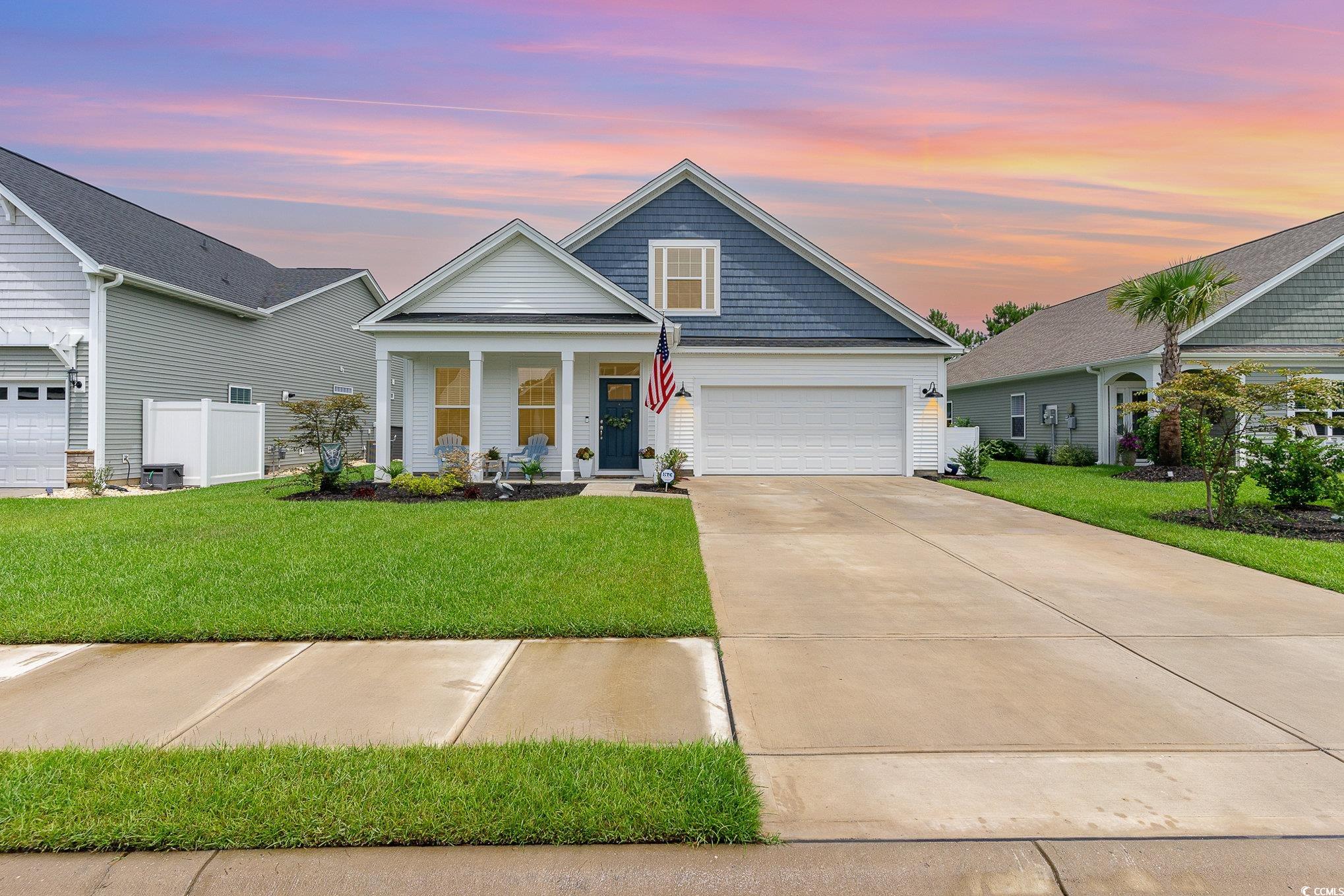
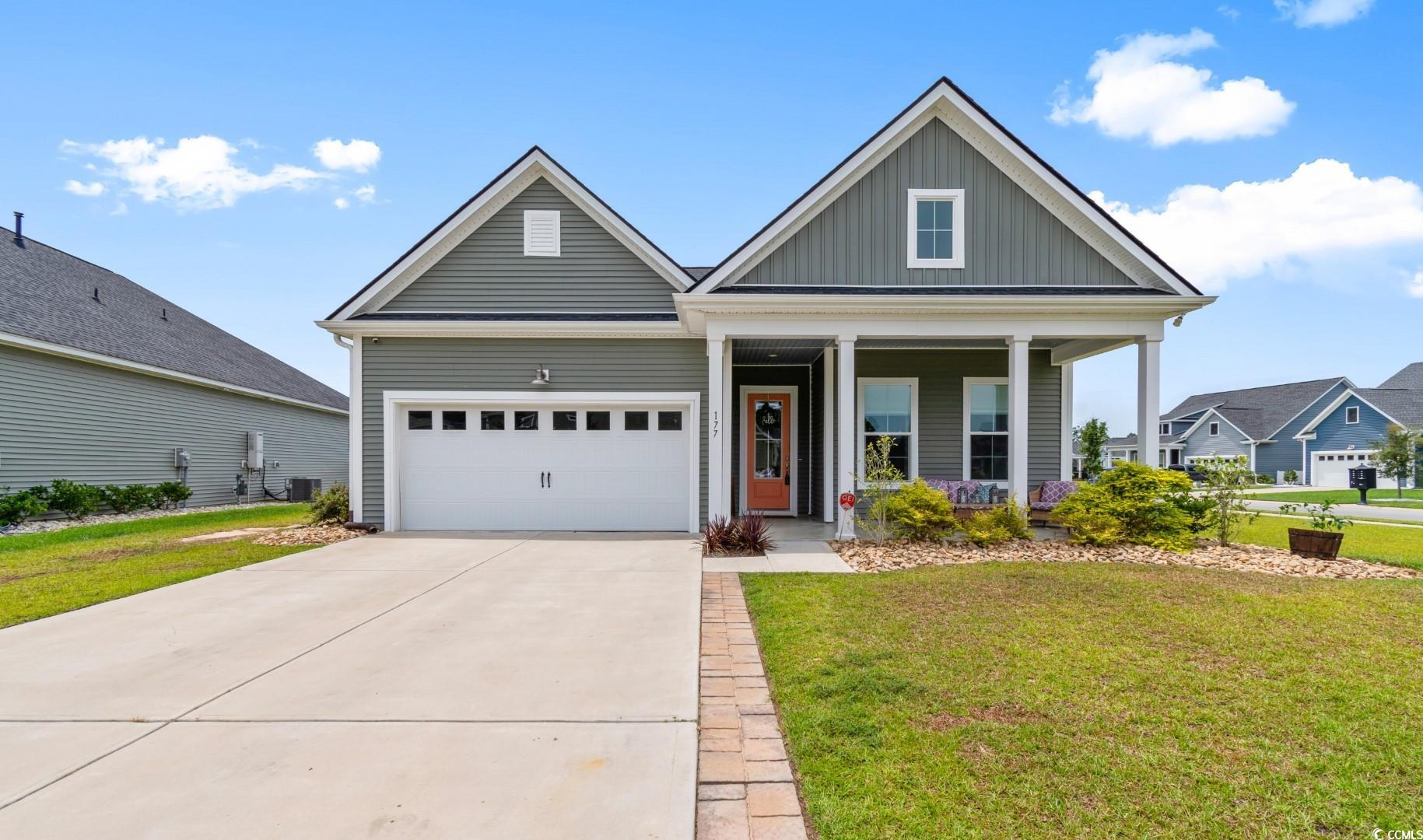
 Provided courtesy of © Copyright 2024 Coastal Carolinas Multiple Listing Service, Inc.®. Information Deemed Reliable but Not Guaranteed. © Copyright 2024 Coastal Carolinas Multiple Listing Service, Inc.® MLS. All rights reserved. Information is provided exclusively for consumers’ personal, non-commercial use,
that it may not be used for any purpose other than to identify prospective properties consumers may be interested in purchasing.
Images related to data from the MLS is the sole property of the MLS and not the responsibility of the owner of this website.
Provided courtesy of © Copyright 2024 Coastal Carolinas Multiple Listing Service, Inc.®. Information Deemed Reliable but Not Guaranteed. © Copyright 2024 Coastal Carolinas Multiple Listing Service, Inc.® MLS. All rights reserved. Information is provided exclusively for consumers’ personal, non-commercial use,
that it may not be used for any purpose other than to identify prospective properties consumers may be interested in purchasing.
Images related to data from the MLS is the sole property of the MLS and not the responsibility of the owner of this website.