Viewing Listing MLS# 2100389
Little River, SC 29566
- 5Beds
- 2Full Baths
- 1Half Baths
- 2,345SqFt
- 2020Year Built
- 0.18Acres
- MLS# 2100389
- Residential
- Detached
- Sold
- Approx Time on Market4 months, 25 days
- AreaLongs To Little River Area--North of 9 Between Waccamaw River & Rt. 57
- CountyHorry
- Subdivision North Village
Overview
Ready in April. The Columbia is a Two Story floor plan that features 5 bedrooms, 2 bathrooms and a Powder Room, The Owners Suite is located on the ground floor, which includes a spacious Master Bath and an oversized walk in Closet. The Owners suite bathroom features double sinks an elevated vanity and a 5' shower.This open concept home hallmarks 36"" stylish white cabinets, a 3 x 6 subway tile back splash in the kitchen, granite counter tops in the kitchen, Shaw laminate flooring in the main living areas, GE Stainless steel appliances including a Gas Range, Microwave Range Hood, Dishwasher, and Disposal. This home also features LED recess lighting, Moen faucets and towel hooks, elongated toilets with soft close lids, a Rinnai tankless gas water heater, and automatic garage door opener. Pictures are of a previously built home that may have additional upgrades and are for illustrative purposes only.
Sale Info
Listing Date: 01-07-2021
Sold Date: 06-02-2021
Aprox Days on Market:
4 month(s), 25 day(s)
Listing Sold:
3 Year(s), 5 month(s), 8 day(s) ago
Asking Price: $247,460
Selling Price: $265,119
Price Difference:
Reduced By $2,211
Agriculture / Farm
Grazing Permits Blm: ,No,
Horse: No
Grazing Permits Forest Service: ,No,
Grazing Permits Private: ,No,
Irrigation Water Rights: ,No,
Farm Credit Service Incl: ,No,
Crops Included: ,No,
Association Fees / Info
Hoa Frequency: Monthly
Hoa Fees: 25
Hoa: 1
Hoa Includes: CommonAreas, Trash
Community Features: GolfCartsOK
Assoc Amenities: OwnerAllowedGolfCart, OwnerAllowedMotorcycle, PetRestrictions
Bathroom Info
Total Baths: 3.00
Halfbaths: 1
Fullbaths: 2
Bedroom Info
Beds: 5
Building Info
New Construction: Yes
Levels: One
Year Built: 2020
Mobile Home Remains: ,No,
Zoning: Res
Style: Contemporary
Development Status: NewConstruction
Construction Materials: VinylSiding, WoodFrame
Buyer Compensation
Exterior Features
Spa: No
Patio and Porch Features: FrontPorch, Patio
Foundation: Slab
Exterior Features: Patio
Financial
Lease Renewal Option: ,No,
Garage / Parking
Parking Capacity: 6
Garage: Yes
Carport: No
Parking Type: Attached, Garage, TwoCarGarage, GarageDoorOpener
Open Parking: No
Attached Garage: Yes
Garage Spaces: 2
Green / Env Info
Green Energy Efficient: Doors, Windows
Interior Features
Floor Cover: Carpet, Laminate, Vinyl
Door Features: InsulatedDoors
Fireplace: No
Laundry Features: WasherHookup
Furnished: Unfurnished
Interior Features: BreakfastBar, BedroomonMainLevel, EntranceFoyer, KitchenIsland, StainlessSteelAppliances, SolidSurfaceCounters
Appliances: Dishwasher, Disposal, Microwave, Range
Lot Info
Lease Considered: ,No,
Lease Assignable: ,No,
Acres: 0.18
Land Lease: No
Lot Description: CityLot
Misc
Pool Private: No
Pets Allowed: OwnerOnly, Yes
Offer Compensation
Other School Info
Property Info
County: Horry
View: No
Senior Community: No
Stipulation of Sale: None
Property Sub Type Additional: Detached
Property Attached: No
Security Features: SmokeDetectors
Rent Control: No
Construction: NeverOccupied
Room Info
Basement: ,No,
Sold Info
Sold Date: 2021-06-02T00:00:00
Sqft Info
Building Sqft: 2725
Living Area Source: Builder
Sqft: 2345
Tax Info
Unit Info
Utilities / Hvac
Heating: Central, Electric, ForcedAir, Propane
Cooling: CentralAir
Electric On Property: No
Cooling: Yes
Utilities Available: CableAvailable, ElectricityAvailable, PhoneAvailable, SewerAvailable, UndergroundUtilities, WaterAvailable
Heating: Yes
Water Source: Public
Waterfront / Water
Waterfront: No
Directions
From Hwy 17 in North Myrtle Beach; Continue north on HWY 17, stay to the left at the SC 9/ HWY 17 fork, taking SC 9 west approx. 4 miles. Take Hwy 57 North 2 miles and take a left on North Side Dr., once on N. Side Dr. take the next immediate right on Hidden Cove Dr.Courtesy of Lennar Carolinas Llc
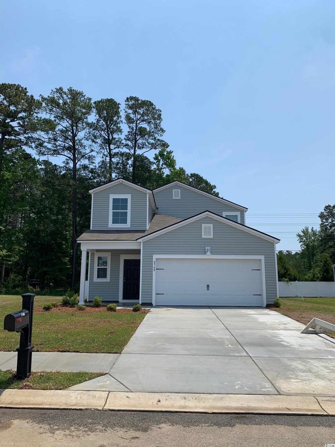
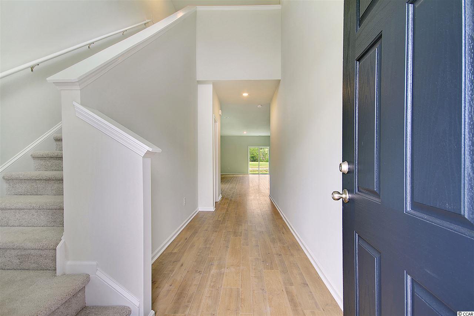
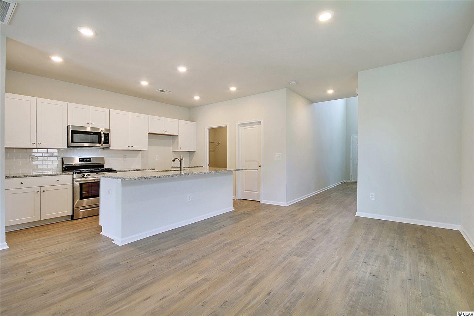
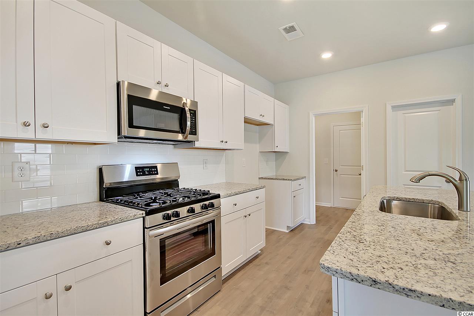
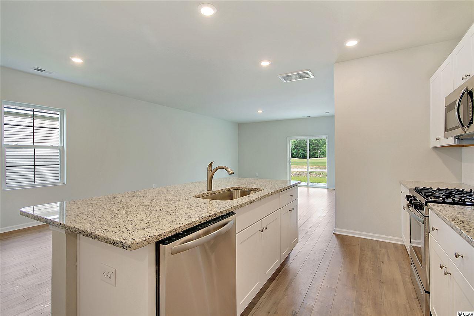
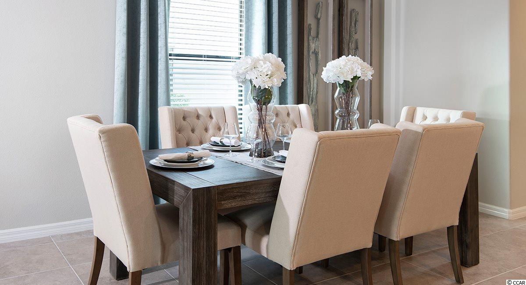
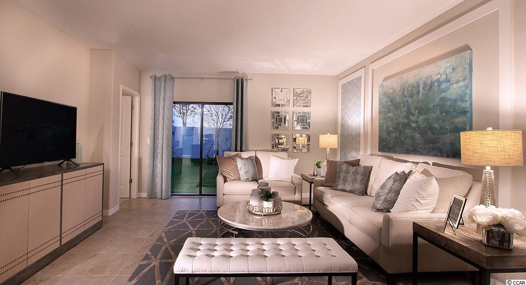
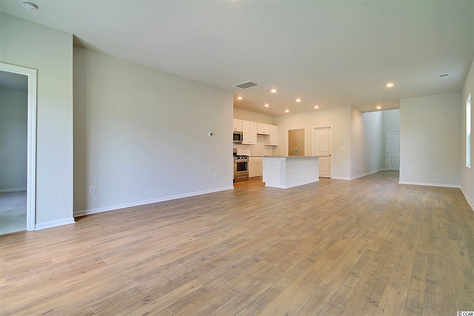
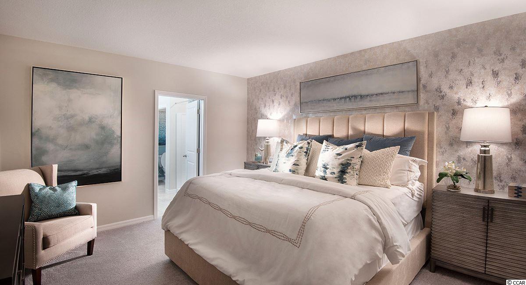
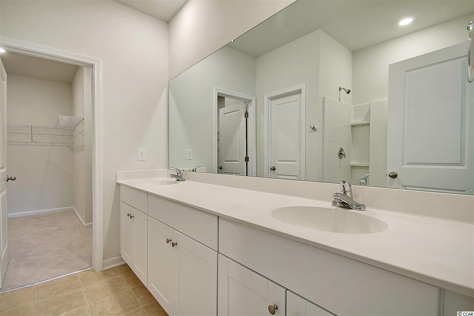
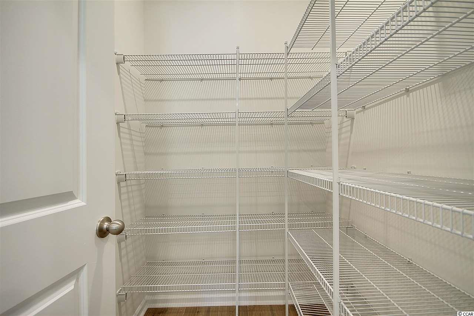
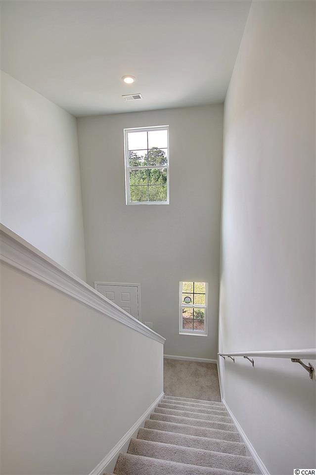
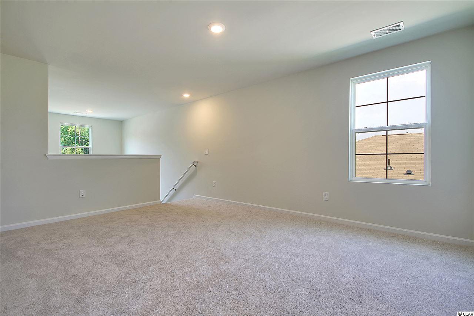
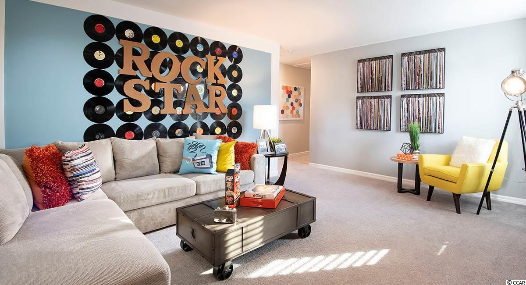
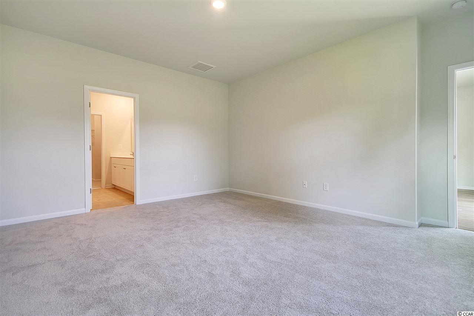
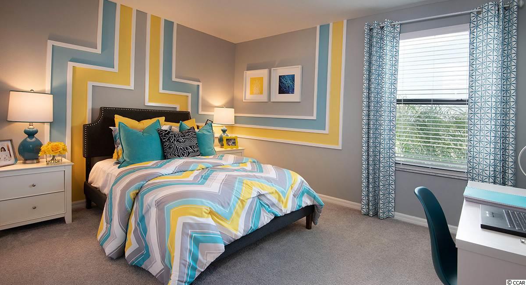
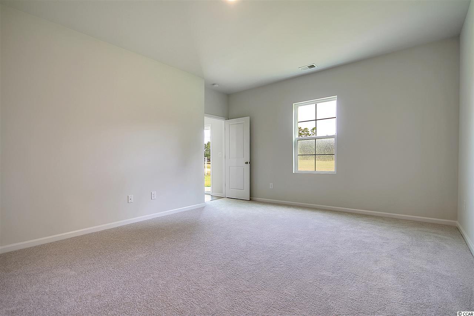
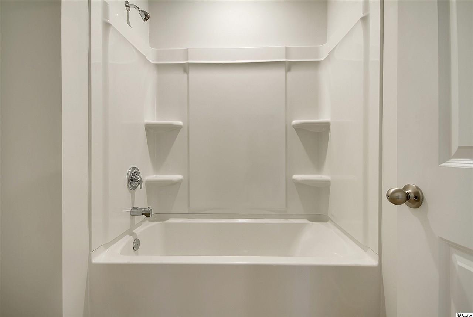
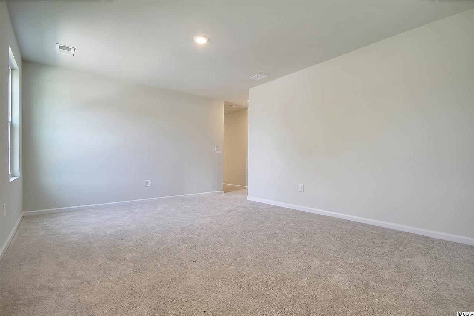
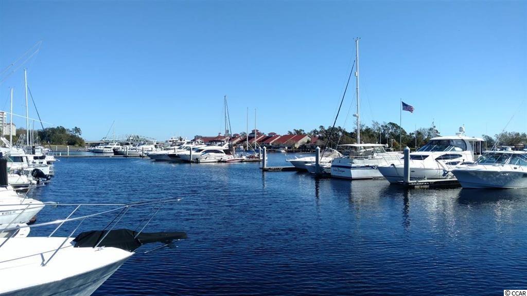
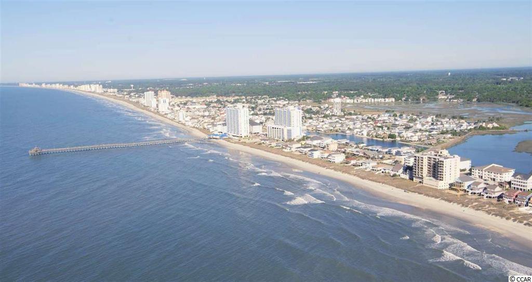
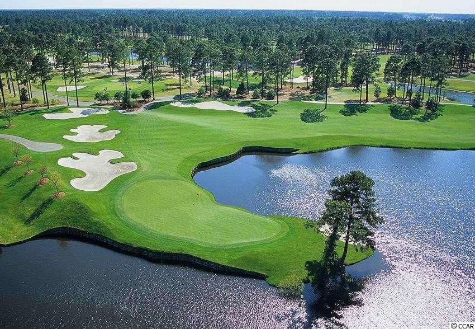

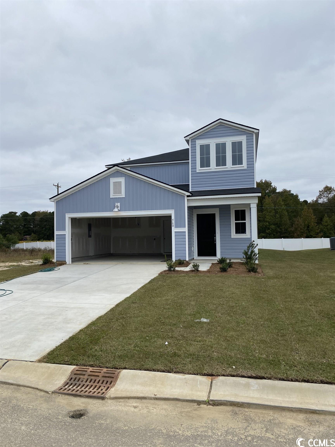
 MLS# 2322162
MLS# 2322162 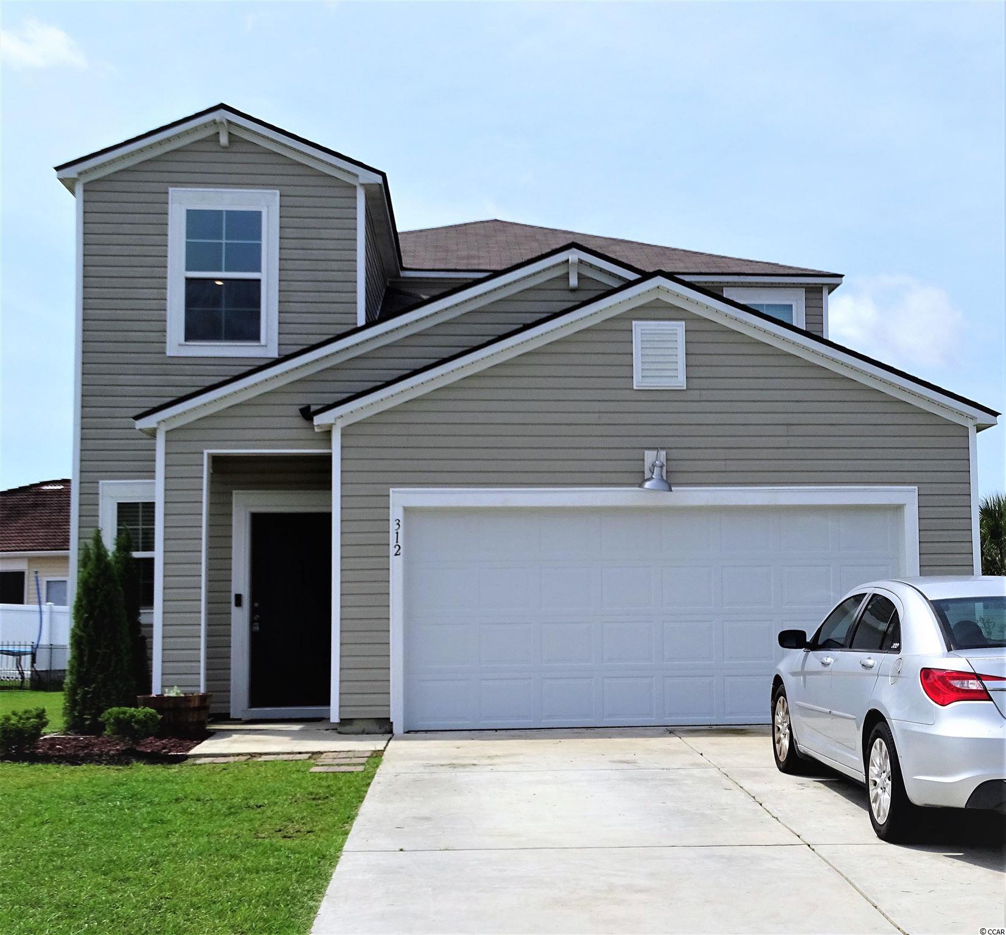
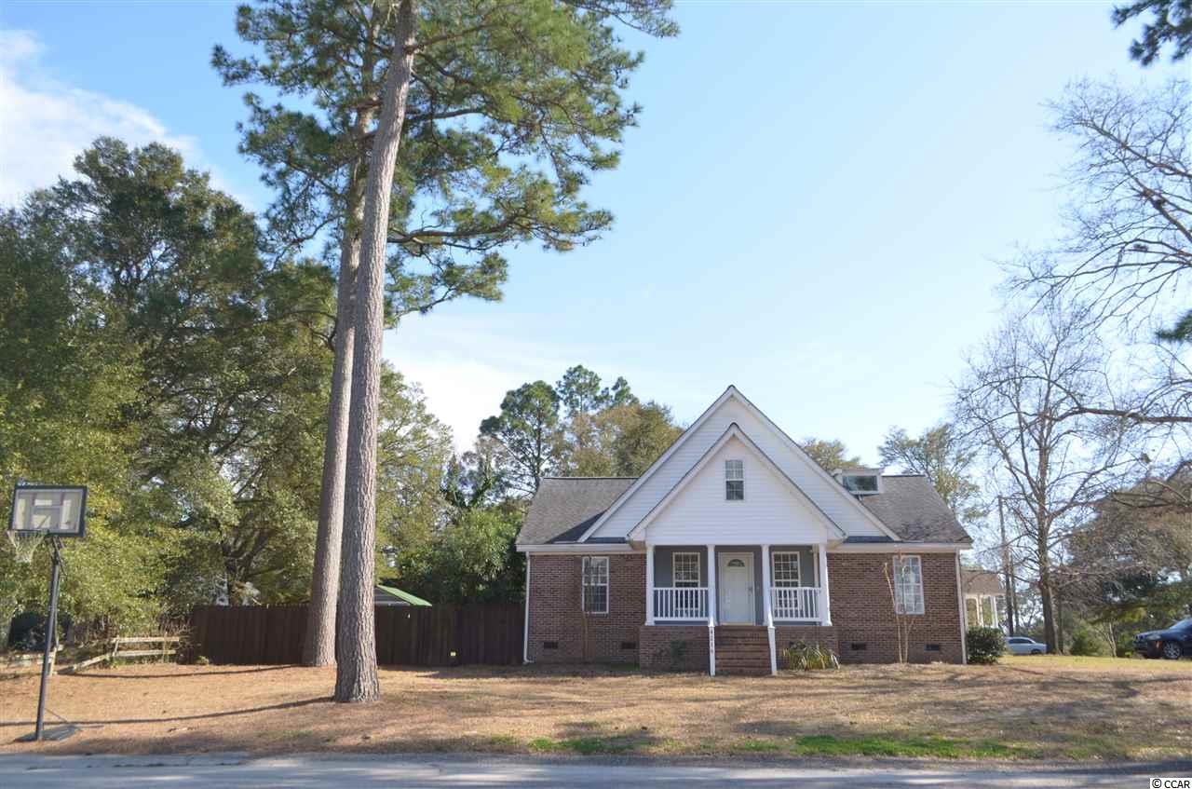
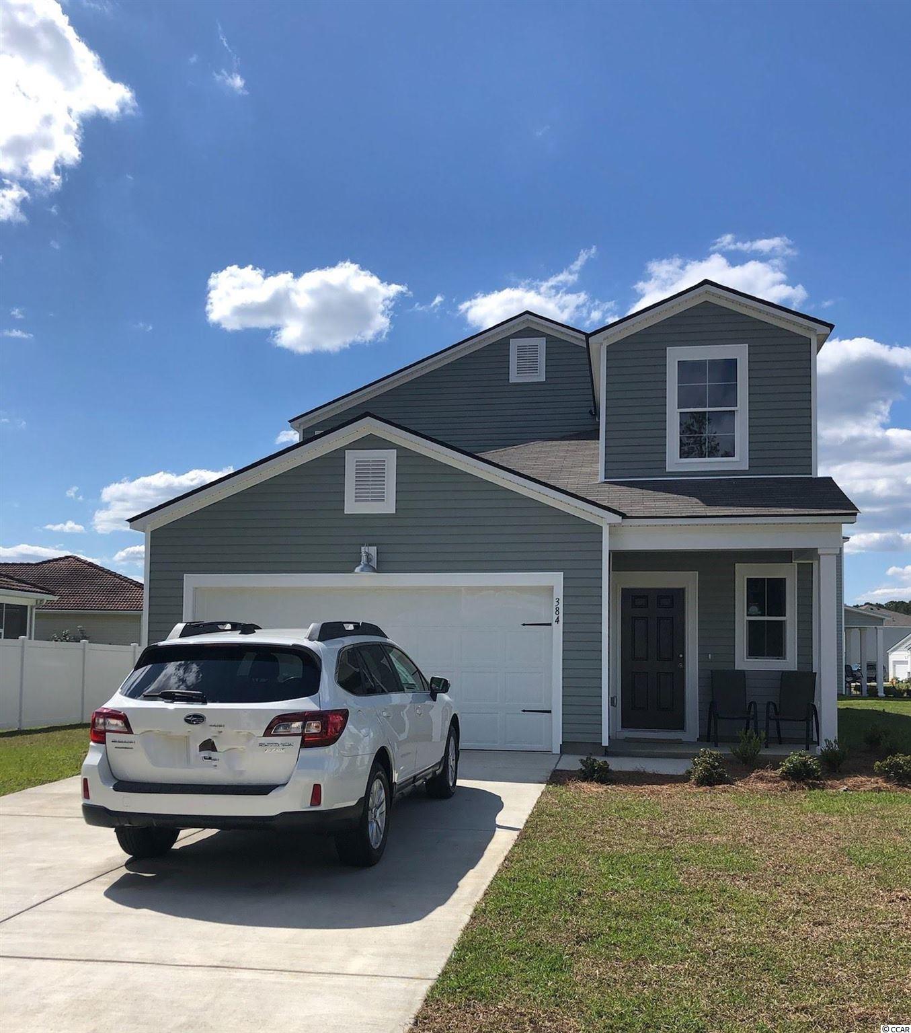
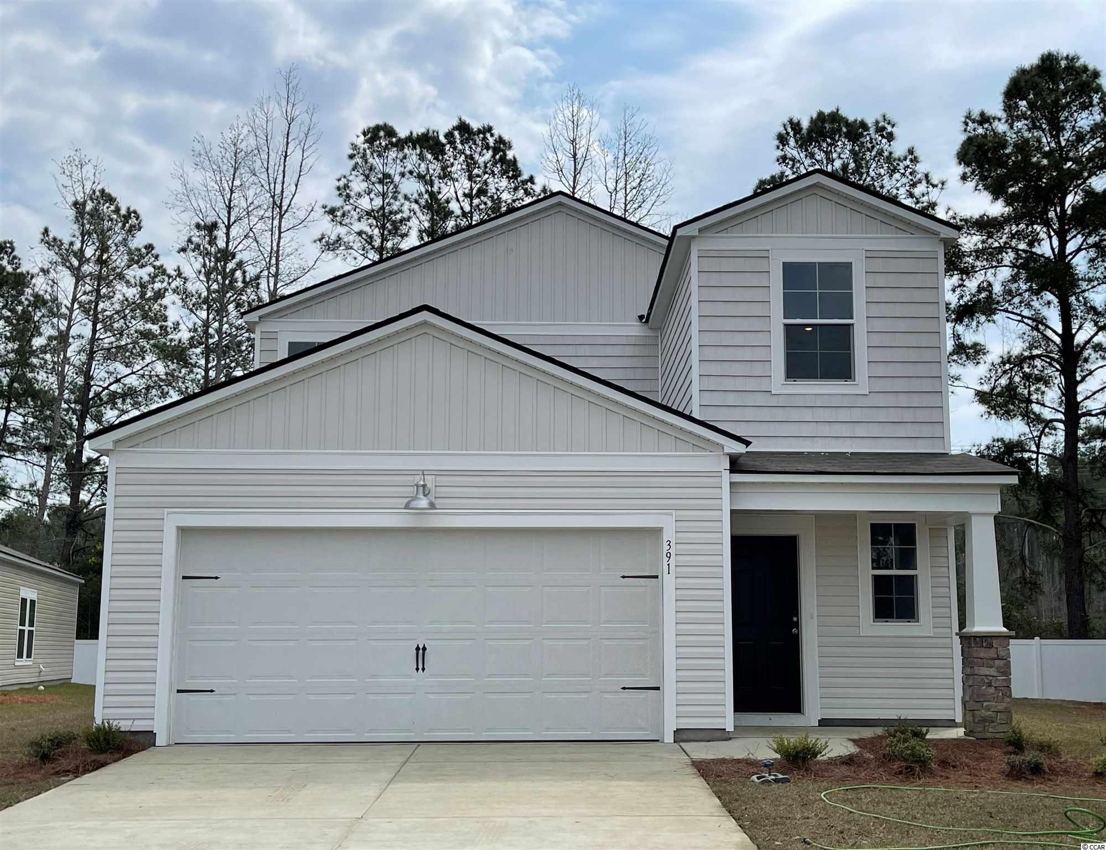
 Provided courtesy of © Copyright 2024 Coastal Carolinas Multiple Listing Service, Inc.®. Information Deemed Reliable but Not Guaranteed. © Copyright 2024 Coastal Carolinas Multiple Listing Service, Inc.® MLS. All rights reserved. Information is provided exclusively for consumers’ personal, non-commercial use,
that it may not be used for any purpose other than to identify prospective properties consumers may be interested in purchasing.
Images related to data from the MLS is the sole property of the MLS and not the responsibility of the owner of this website.
Provided courtesy of © Copyright 2024 Coastal Carolinas Multiple Listing Service, Inc.®. Information Deemed Reliable but Not Guaranteed. © Copyright 2024 Coastal Carolinas Multiple Listing Service, Inc.® MLS. All rights reserved. Information is provided exclusively for consumers’ personal, non-commercial use,
that it may not be used for any purpose other than to identify prospective properties consumers may be interested in purchasing.
Images related to data from the MLS is the sole property of the MLS and not the responsibility of the owner of this website.