Viewing Listing MLS# 2100908
Myrtle Beach, SC 29572
- 3Beds
- 2Full Baths
- 1Half Baths
- 1,983SqFt
- 2020Year Built
- 0.09Acres
- MLS# 2100908
- Residential
- Detached
- Sold
- Approx Time on Market4 months, 3 days
- AreaMyrtle Beach Area--48th Ave N To 79th Ave N
- CountyHorry
- Subdivision Papillon
Overview
Ready for you to enjoy, this beautiful 3 bedroom 2 & bath home in a unique boutique neighborhood features plenty of upgrades and is located just a short walk to the beach. A tall door greets you as you enter from the covered front porch and step into the foyer. The first thing you will notice is the 10-foot ceilings and the open floor plan. This home has never been lived in and features many upgrades like wide plank engineered hardwood flooring throughout. As you make your way into the house, the chefs' kitchen will delight you with premium quartz counters, shaker cabinets, recessed lighting in the ceiling along with pendant lights over the island and under cabinet lighting for the counters. The 5 burner natural gas cook-top has a down-draft vent and sits alongside a premium stainless steel refrigerator, oven, dishwasher, and microwave. The large kitchen island and full pantry top off this dream kitchen. A formal dining room features beautifully wainscoted walls and 4 large windows. Walking into the living room, the first thing you notice is the amount of natural light coming from all the windows. This living area is open, spacious, and features 10-foot ceilings and an overhead ceiling fan. As you enter the hallway from the living area, on your right side, you will pass a half bath with a pedestal sink and a pocket door that stores inside the wall. Further down the hallway is a coat closet, a separate laundry room with washer and dryer hookups and a spacious closet followed by garage access at the end of the hall. Many homeowners in the neighborhood have enjoyed the coastal lifestyle while driving around in a golf cart, and the garage is a great place to store it. The first-floor master bedroom features a tray ceiling with recessed lighting, and a full en-suite bathroom with ceramic tile, a large walk-in shower, double bowl sink, private commode with pocket door, and large walk-in closet. Another great feature of this floor plan is enjoying full 1st-floor living without having to go upstairs. The 2nd floor features two additional bedrooms and a loft gathering space with attic storage, as well as a full bathroom. You will enjoy the location in this quiet unique boutique neighborhood, close to shopping, restaurants, and entertainment. If you have been dreaming about the coastal living lifestyle and walking to the beach every day, this is the one you have been looking for!
Sale Info
Listing Date: 01-14-2021
Sold Date: 05-18-2021
Aprox Days on Market:
4 month(s), 3 day(s)
Listing Sold:
3 Year(s), 5 month(s), 21 day(s) ago
Asking Price: $525,777
Selling Price: $525,777
Price Difference:
Same as list price
Agriculture / Farm
Grazing Permits Blm: ,No,
Horse: No
Grazing Permits Forest Service: ,No,
Grazing Permits Private: ,No,
Irrigation Water Rights: ,No,
Farm Credit Service Incl: ,No,
Crops Included: ,No,
Association Fees / Info
Hoa Frequency: Monthly
Hoa Fees: 122
Hoa: 1
Hoa Includes: CommonAreas, MaintenanceGrounds, Trash
Community Features: GolfCartsOK, LongTermRentalAllowed
Assoc Amenities: OwnerAllowedGolfCart, PetRestrictions
Bathroom Info
Total Baths: 3.00
Halfbaths: 1
Fullbaths: 2
Bedroom Info
Beds: 3
Building Info
New Construction: Yes
Levels: Two, MultiSplit
Year Built: 2020
Mobile Home Remains: ,No,
Zoning: Residentia
Development Status: NewConstruction
Construction Materials: HardiPlankType
Builder Model: The Estelle
Buyer Compensation
Exterior Features
Spa: No
Patio and Porch Features: FrontPorch
Foundation: Slab
Exterior Features: SprinklerIrrigation
Financial
Lease Renewal Option: ,No,
Garage / Parking
Parking Capacity: 2
Garage: Yes
Carport: No
Parking Type: Attached, TwoCarGarage, Garage, GarageDoorOpener
Open Parking: No
Attached Garage: Yes
Garage Spaces: 2
Green / Env Info
Green Energy Efficient: Doors, Windows
Interior Features
Floor Cover: Tile, Wood
Door Features: InsulatedDoors
Fireplace: No
Laundry Features: WasherHookup
Furnished: Unfurnished
Interior Features: BreakfastBar, BedroomonMainLevel, EntranceFoyer, KitchenIsland, Loft, StainlessSteelAppliances
Appliances: Dishwasher, Microwave, Range, Refrigerator
Lot Info
Lease Considered: ,No,
Lease Assignable: ,No,
Acres: 0.09
Lot Size: 40'x72'x40'x72'
Land Lease: No
Lot Description: CityLot, Rectangular
Misc
Pool Private: No
Pets Allowed: OwnerOnly, Yes
Offer Compensation
Other School Info
Property Info
County: Horry
View: No
Senior Community: No
Stipulation of Sale: None
Property Sub Type Additional: Detached
Property Attached: No
Security Features: SmokeDetectors
Disclosures: CovenantsRestrictionsDisclosure,SellerDisclosure
Rent Control: No
Construction: NeverOccupied
Room Info
Basement: ,No,
Sold Info
Sold Date: 2021-05-18T00:00:00
Sqft Info
Building Sqft: 2540
Living Area Source: Builder
Sqft: 1983
Tax Info
Unit Info
Utilities / Hvac
Heating: Central, Electric, Gas
Cooling: CentralAir
Electric On Property: No
Cooling: Yes
Utilities Available: CableAvailable, ElectricityAvailable, NaturalGasAvailable, SewerAvailable, UndergroundUtilities, WaterAvailable
Heating: Yes
Water Source: Public
Waterfront / Water
Waterfront: No
Schools
Elem: Myrtle Beach Elementary School
Middle: Myrtle Beach Middle School
High: Myrtle Beach High School
Directions
Driving on N Kings Hwy, turn onto 77th Ave North. Then turn left on Monarch Dr, the house will be the left. 7739 Monarch Drive.Courtesy of Jerry Pinkas R E Experts - Main Line: 843-839-9870
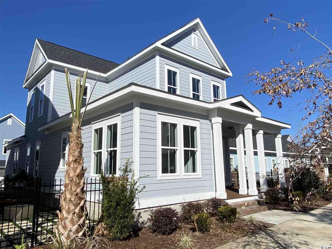
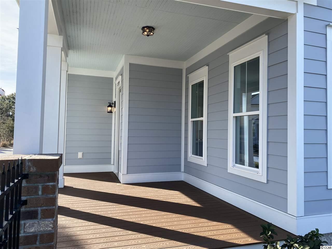
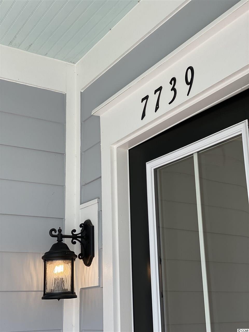
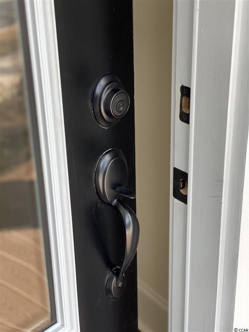
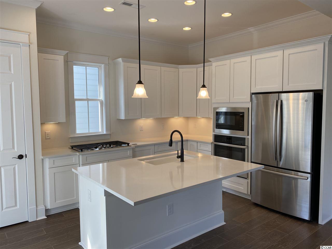
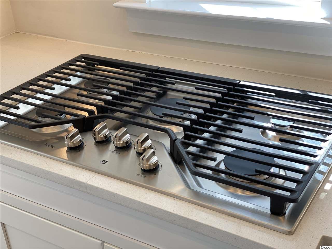
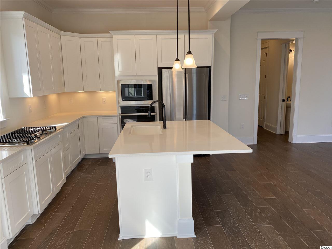
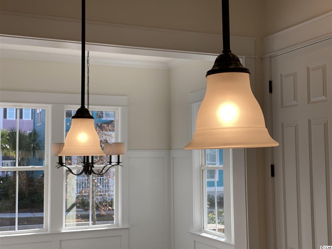
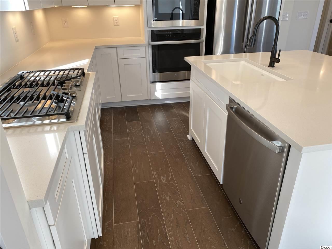
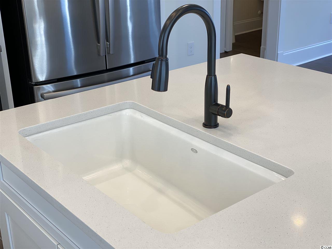
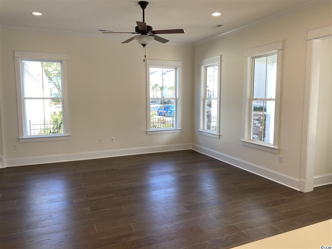
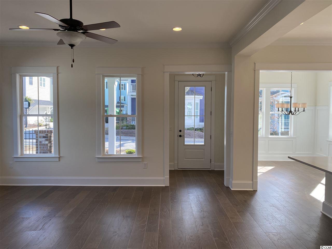
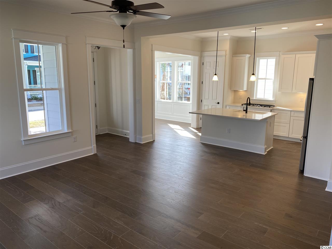
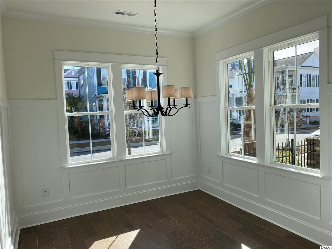
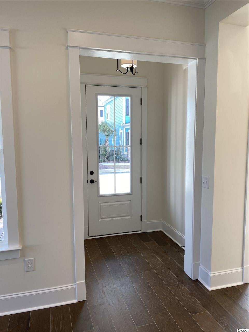
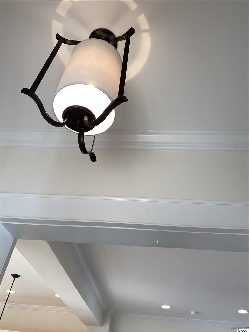
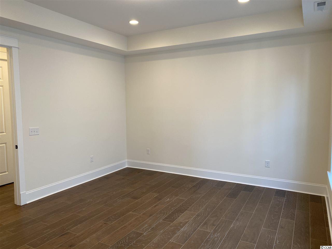
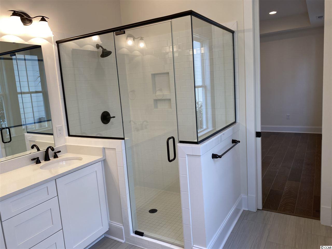
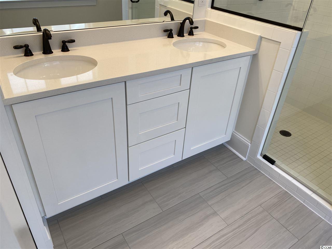
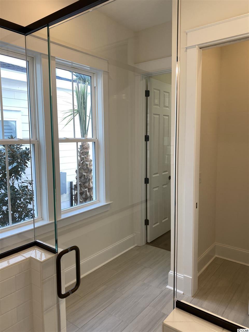
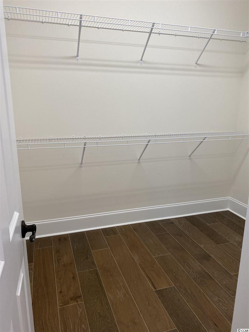
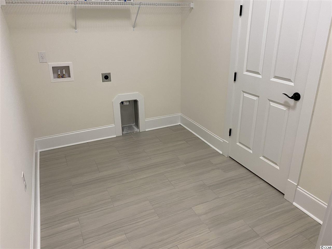
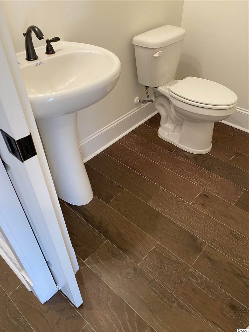
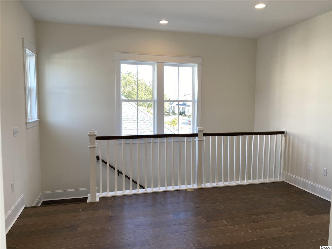
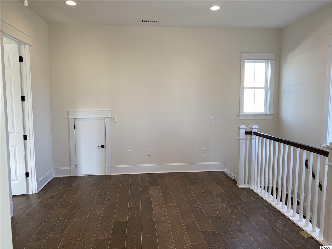
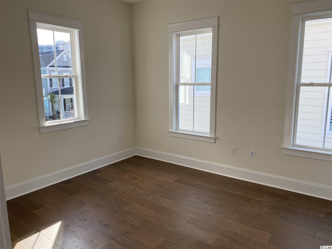
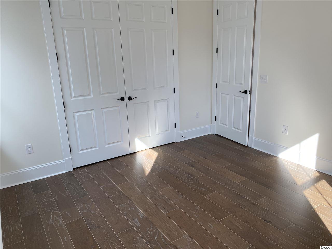
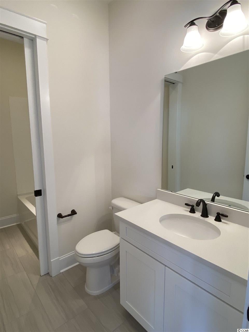
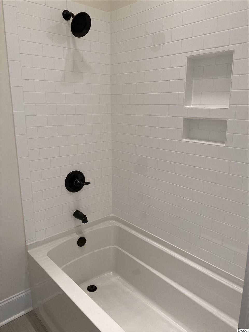
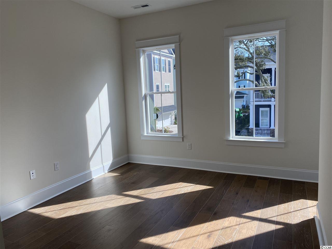
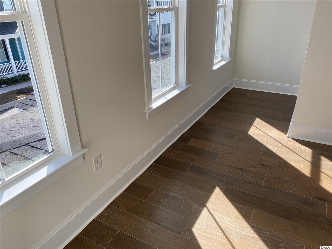
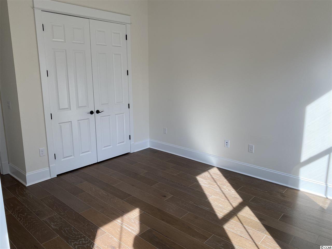
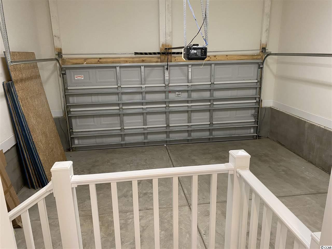
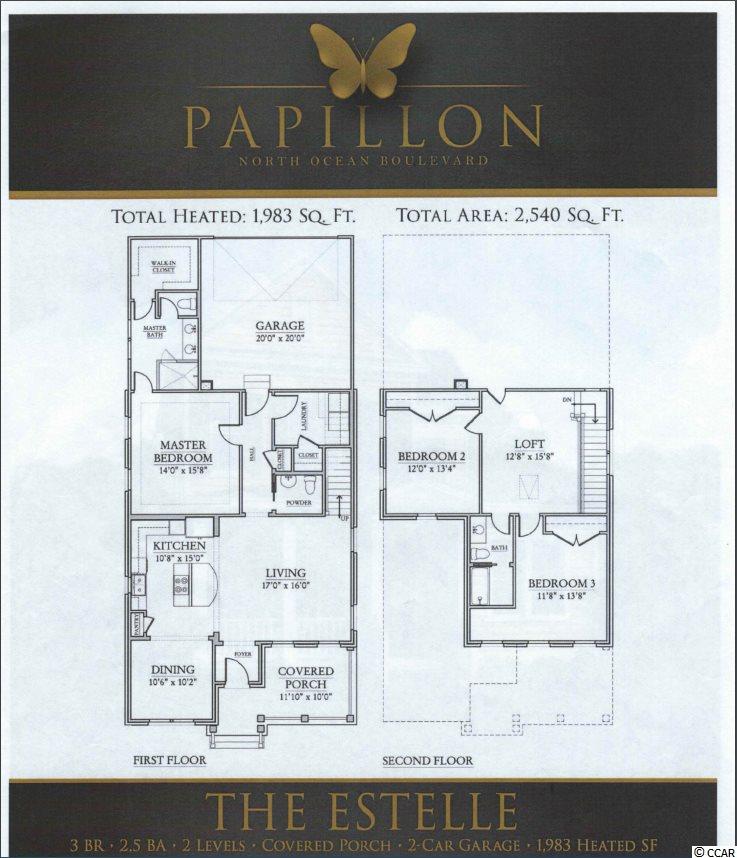
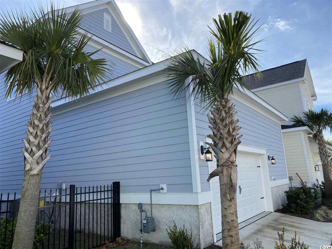
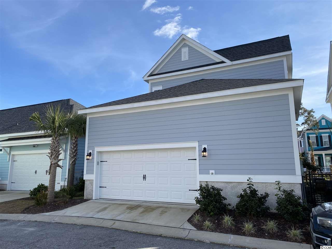
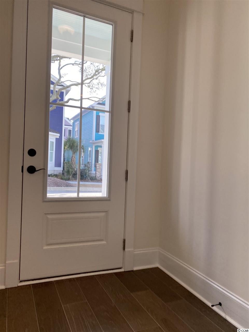
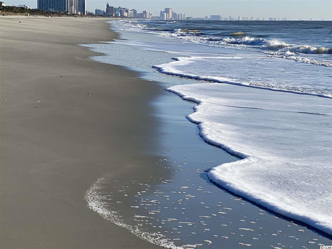
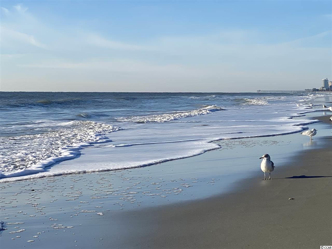
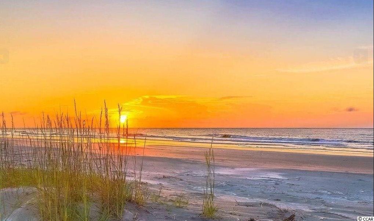
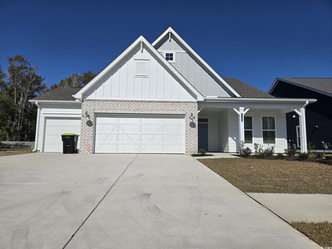
 MLS# 2424804
MLS# 2424804 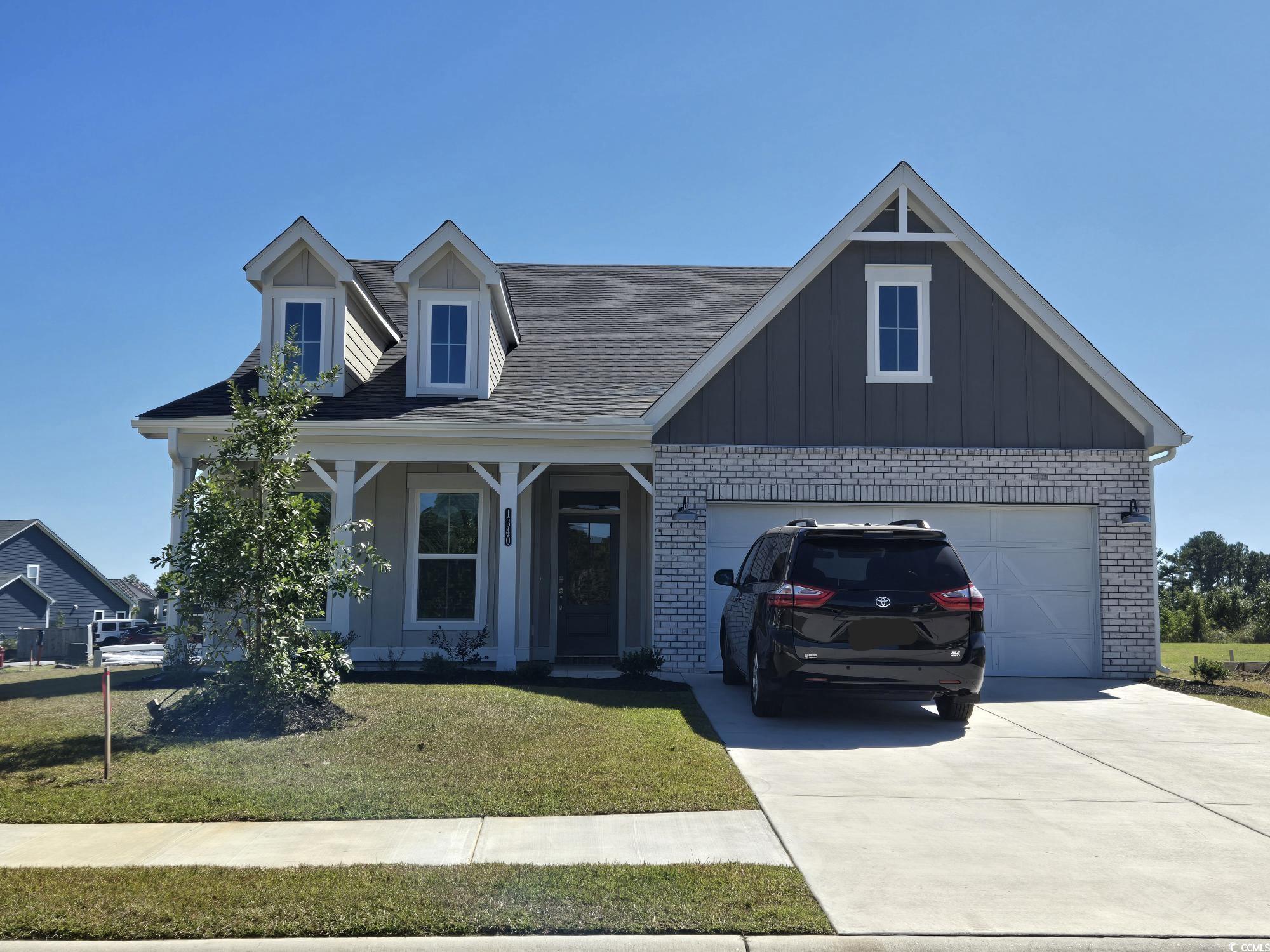
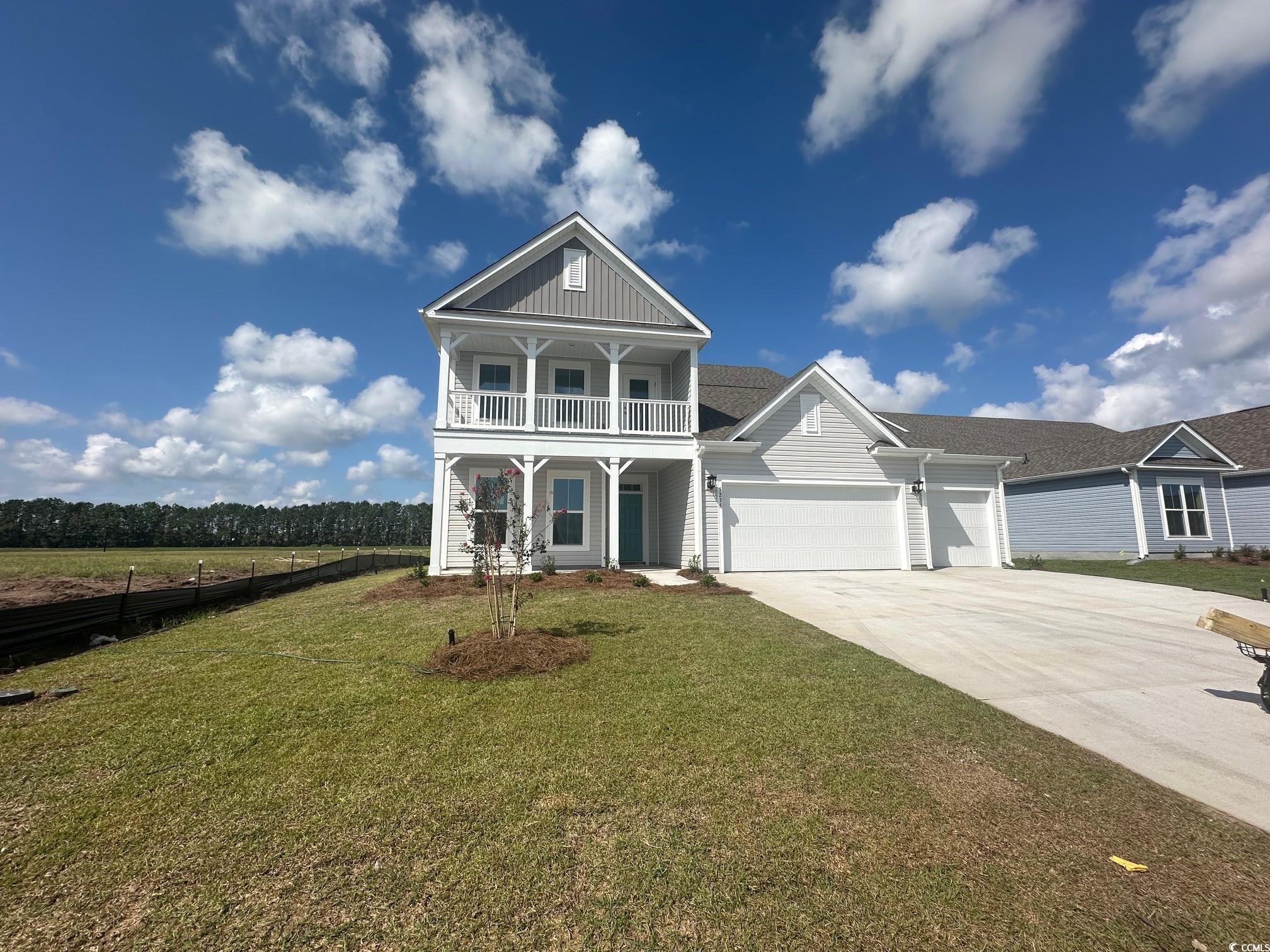

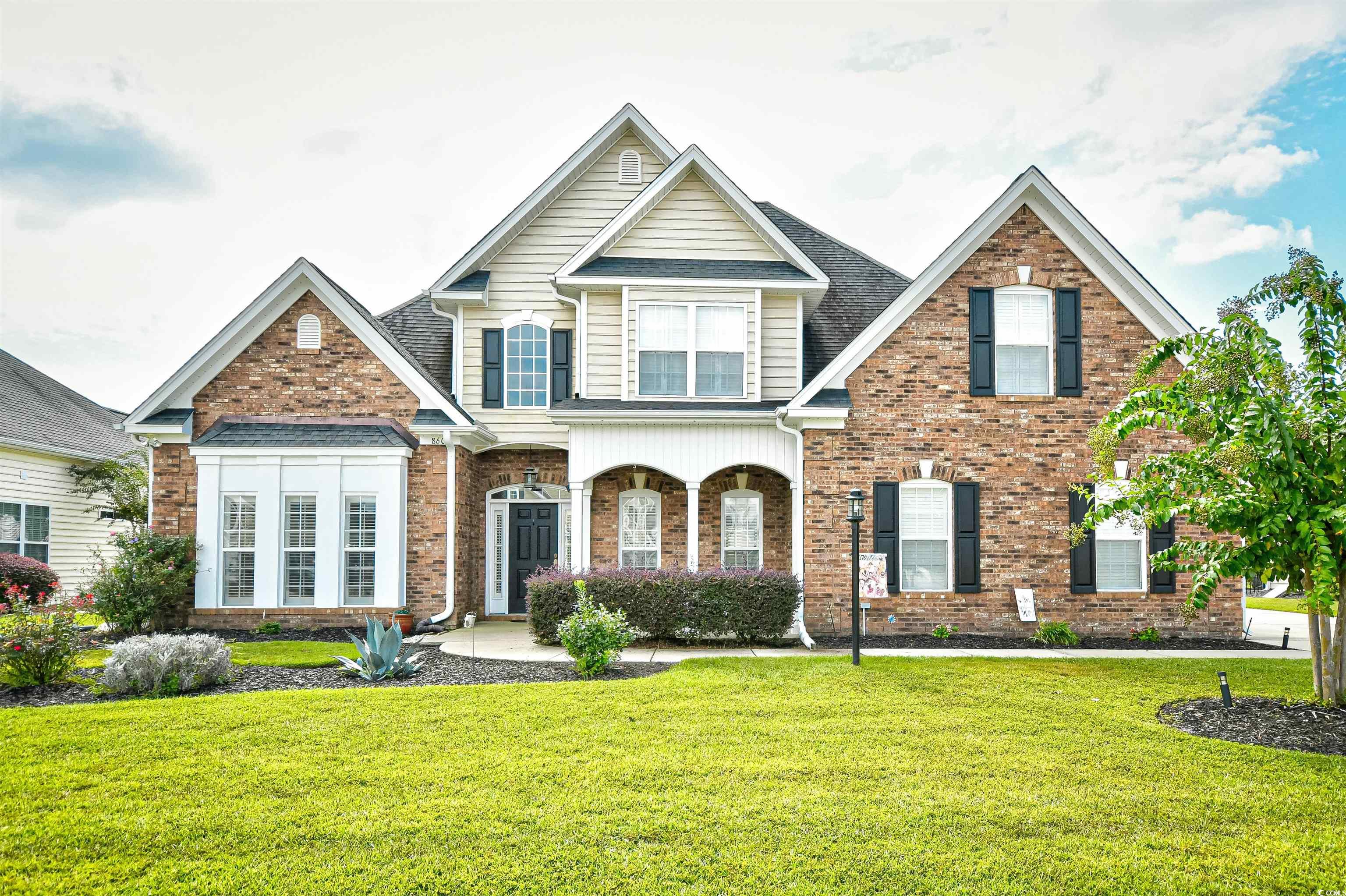
 Provided courtesy of © Copyright 2024 Coastal Carolinas Multiple Listing Service, Inc.®. Information Deemed Reliable but Not Guaranteed. © Copyright 2024 Coastal Carolinas Multiple Listing Service, Inc.® MLS. All rights reserved. Information is provided exclusively for consumers’ personal, non-commercial use,
that it may not be used for any purpose other than to identify prospective properties consumers may be interested in purchasing.
Images related to data from the MLS is the sole property of the MLS and not the responsibility of the owner of this website.
Provided courtesy of © Copyright 2024 Coastal Carolinas Multiple Listing Service, Inc.®. Information Deemed Reliable but Not Guaranteed. © Copyright 2024 Coastal Carolinas Multiple Listing Service, Inc.® MLS. All rights reserved. Information is provided exclusively for consumers’ personal, non-commercial use,
that it may not be used for any purpose other than to identify prospective properties consumers may be interested in purchasing.
Images related to data from the MLS is the sole property of the MLS and not the responsibility of the owner of this website.