Viewing Listing MLS# 2102040
Myrtle Beach, SC 29579
- 5Beds
- 3Full Baths
- 1Half Baths
- 3,349SqFt
- 2016Year Built
- 0.18Acres
- MLS# 2102040
- Residential
- Detached
- Sold
- Approx Time on Market2 months, 5 days
- AreaMyrtle Beach Area--South of 501 Between West Ferry & Burcale
- CountyHorry
- Subdivision Carrara - Tuscany
Overview
Beautiful 5 bedroom 3.5 bath open floor plan home with a large rec room! This wonderful home is on a lake in the desirable Tuscany community with a nice open green space on one side owned by HOA (NO neighbor immediately to the right). The floorplan, Tillman, has 2 covered porches on the front of the home and a covered screened porch on the back (all with ceiling fans) overlooking the beautiful stocked lake. The home has a wonderful flow to the living space, having large windows and full French doors to allow the home to flow into the outside. The spacious kitchen allows for easy entertaining and family involvement around the large granite island. The microwave has been vented to the outside and the stove is electric but there is a gas hookup to it. Kitchen has a butler area, great for a coffee station, pantry, subway tile and stainless appliances. First floor living, kitchen, and dining area flooring is the wood-look tile which is durable and easy to maintain. 4"" plantation vinyl shutters throughout home, open with ease to allow full views out. Natural gas community. Gas hot water heater, sprinkler system, landscaping has accent night-lights. Spacious owner's suite on the 1st level with double vanity sink, walk-in shower, and large walk-in closet. There is a wood tread staircase leading upstairs, where you will find the large rec room as well as 4 bedrooms, 2 full baths, a large laundry room with closet, and the 2nd front porch. Upstairs bedroom with bath and front porch would be ideal as a second master suite! Screened-in back porch is great for relaxing, reading or having morning coffee while you enjoy the lake view. There is a new hot tub with a dedicated electric box steps off of the back porch (all HOA approved). The added benefit of the HOA open space on the right means you don't have a neighbor immediately on that side. Relax at the Tuscany Resort which includes a pool, lazy river, clubhouse, movie theater, fitness center, game room, and tennis courts. All measurements are approximate.
Sale Info
Listing Date: 01-23-2021
Sold Date: 03-29-2021
Aprox Days on Market:
2 month(s), 5 day(s)
Listing Sold:
3 Year(s), 7 month(s), 15 day(s) ago
Asking Price: $385,000
Selling Price: $383,000
Price Difference:
Reduced By $2,000
Agriculture / Farm
Grazing Permits Blm: ,No,
Horse: No
Grazing Permits Forest Service: ,No,
Grazing Permits Private: ,No,
Irrigation Water Rights: ,No,
Farm Credit Service Incl: ,No,
Crops Included: ,No,
Association Fees / Info
Hoa Frequency: Monthly
Hoa Fees: 115
Hoa: 1
Hoa Includes: AssociationManagement, CommonAreas, LegalAccounting, Pools, RecreationFacilities
Community Features: Clubhouse, RecreationArea, TennisCourts, LongTermRentalAllowed, Pool
Assoc Amenities: Clubhouse, PetRestrictions, TennisCourts
Bathroom Info
Total Baths: 4.00
Halfbaths: 1
Fullbaths: 3
Bedroom Info
Beds: 5
Building Info
New Construction: No
Levels: Two
Year Built: 2016
Mobile Home Remains: ,No,
Zoning: RE
Style: Traditional
Construction Materials: VinylSiding
Buyer Compensation
Exterior Features
Spa: Yes
Patio and Porch Features: RearPorch, FrontPorch, Patio, Porch, Screened
Spa Features: HotTub
Pool Features: Community, OutdoorPool
Foundation: Slab
Exterior Features: HotTubSpa, SprinklerIrrigation, Porch, Patio
Financial
Lease Renewal Option: ,No,
Garage / Parking
Parking Capacity: 6
Garage: Yes
Carport: No
Parking Type: Attached, Garage, TwoCarGarage, GarageDoorOpener
Open Parking: No
Attached Garage: Yes
Garage Spaces: 2
Green / Env Info
Green Energy Efficient: Doors, Windows
Interior Features
Floor Cover: Carpet, Tile
Door Features: InsulatedDoors
Fireplace: No
Laundry Features: WasherHookup
Furnished: Unfurnished
Interior Features: WindowTreatments, BreakfastBar, BedroomonMainLevel, KitchenIsland, StainlessSteelAppliances, SolidSurfaceCounters
Appliances: Dishwasher, Disposal, Microwave, Range, Refrigerator, Dryer, Washer
Lot Info
Lease Considered: ,No,
Lease Assignable: ,No,
Acres: 0.18
Land Lease: No
Lot Description: LakeFront, Pond, Rectangular
Misc
Pool Private: No
Pets Allowed: OwnerOnly, Yes
Offer Compensation
Other School Info
Property Info
County: Horry
View: No
Senior Community: No
Stipulation of Sale: None
Property Sub Type Additional: Detached
Property Attached: No
Security Features: SmokeDetectors
Disclosures: CovenantsRestrictionsDisclosure,SellerDisclosure
Rent Control: No
Construction: Resale
Room Info
Basement: ,No,
Sold Info
Sold Date: 2021-03-29T00:00:00
Sqft Info
Building Sqft: 3701
Living Area Source: Assessor
Sqft: 3349
Tax Info
Unit Info
Utilities / Hvac
Heating: Central, Electric, Gas
Cooling: CentralAir
Electric On Property: No
Cooling: Yes
Utilities Available: CableAvailable, ElectricityAvailable, NaturalGasAvailable, PhoneAvailable, SewerAvailable, UndergroundUtilities, WaterAvailable
Heating: Yes
Water Source: Public
Waterfront / Water
Waterfront: Yes
Waterfront Features: Pond
Directions
Forestbrook Rd turn onto Belle Terre Blvd, left onto Belle Terre Blvd, second right out of the first traffic circle onto Tuscany Grand Blvd, second right out of second traffic circle onto Livorn Loop, home is down on the left before the large curve.Courtesy of Cb Sea Coast Advantage Mi - Main Line: 843-650-0998
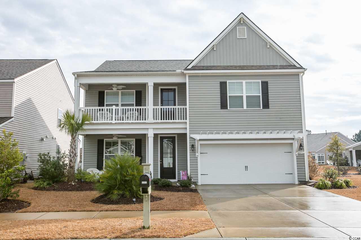
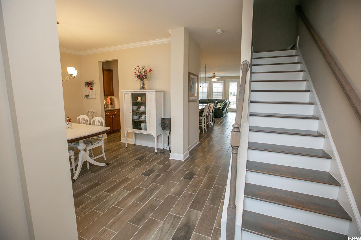
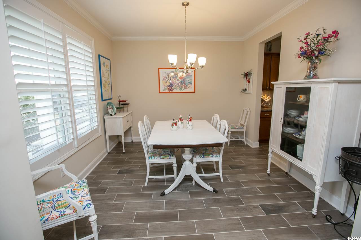
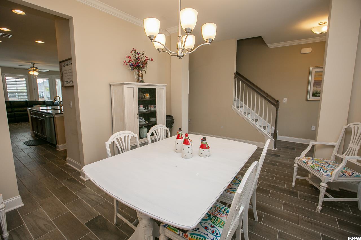
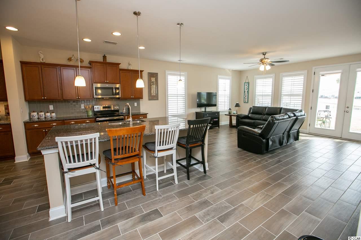
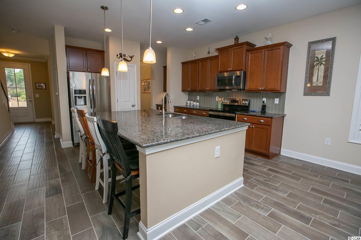
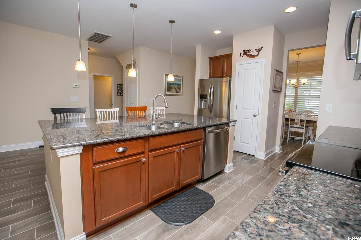
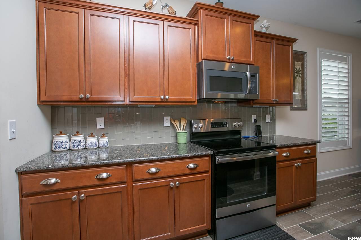
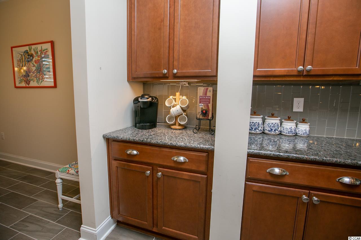
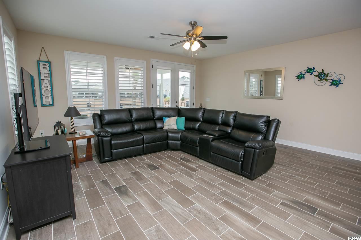
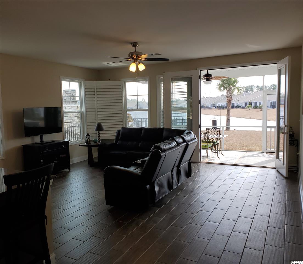
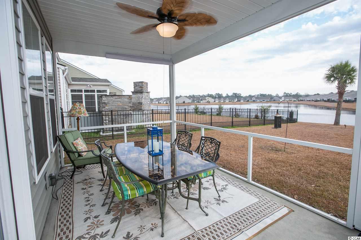
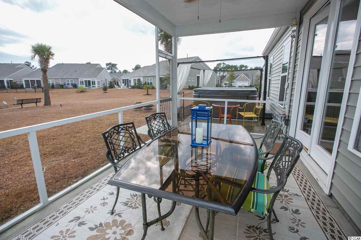
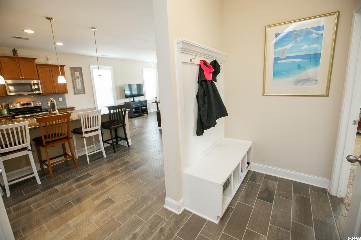
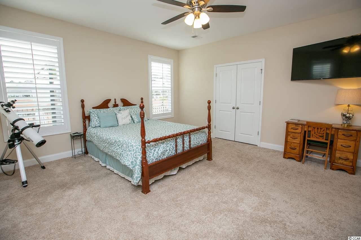
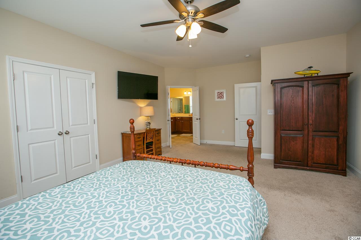
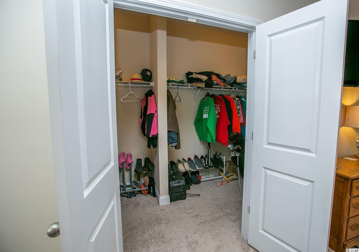
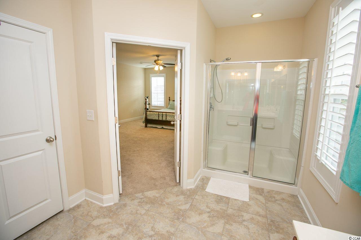
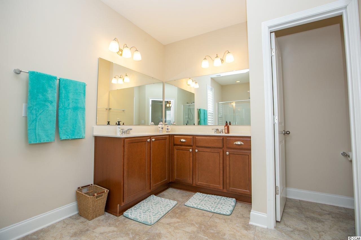
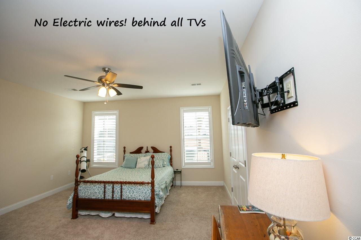
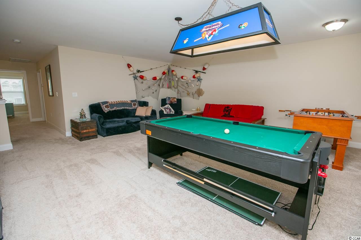
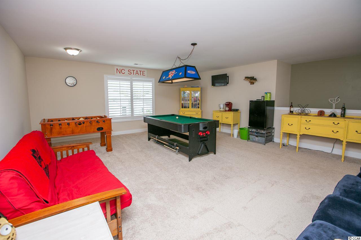
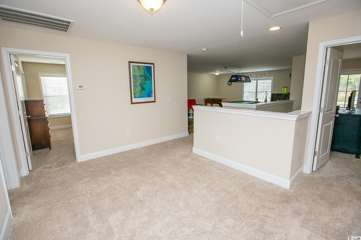
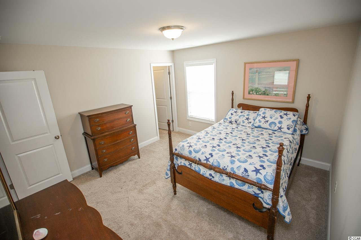
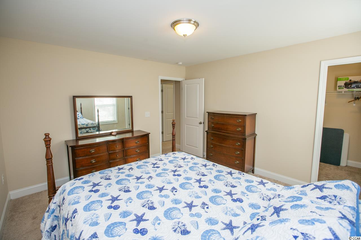
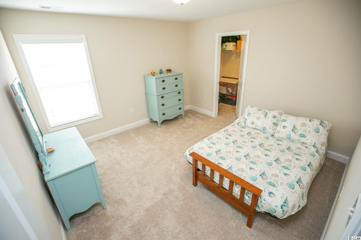
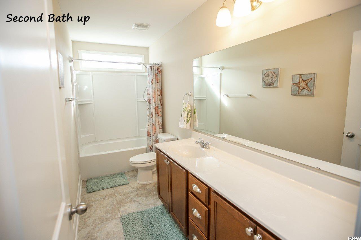
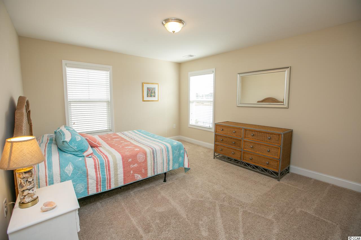
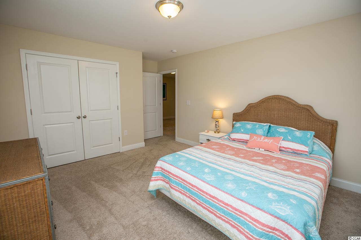
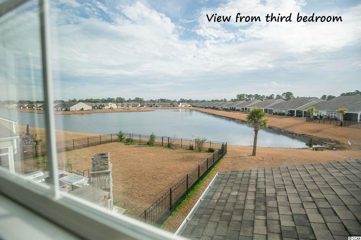
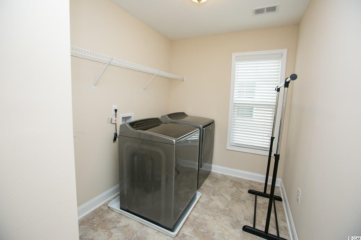
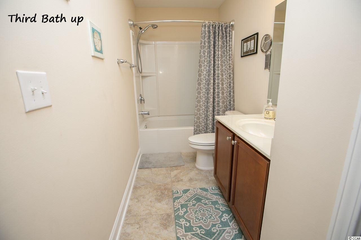
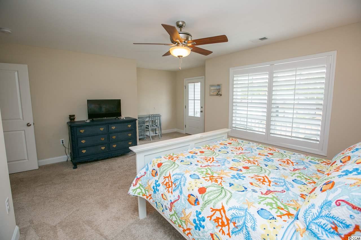
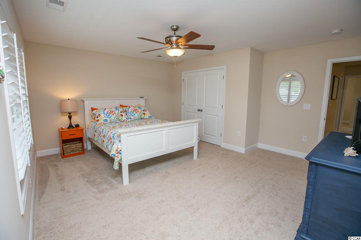
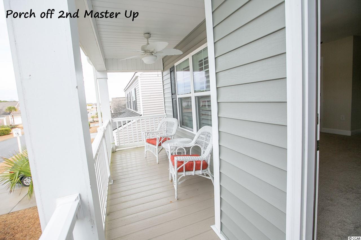
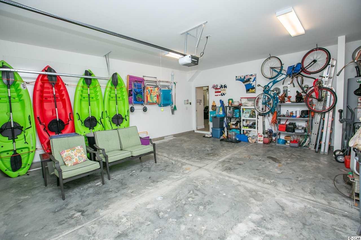
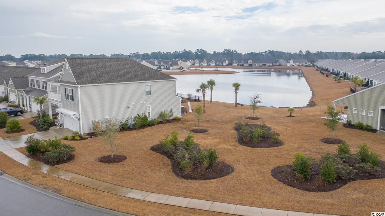
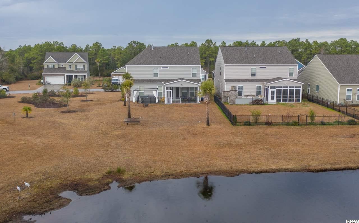
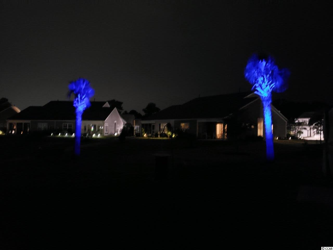
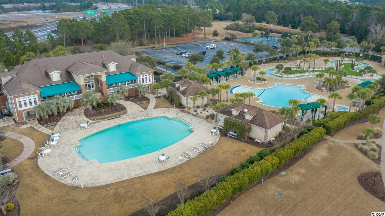
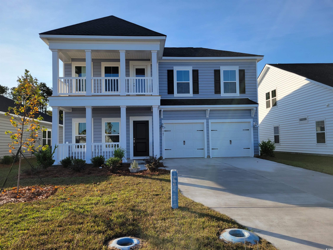
 MLS# 2423119
MLS# 2423119 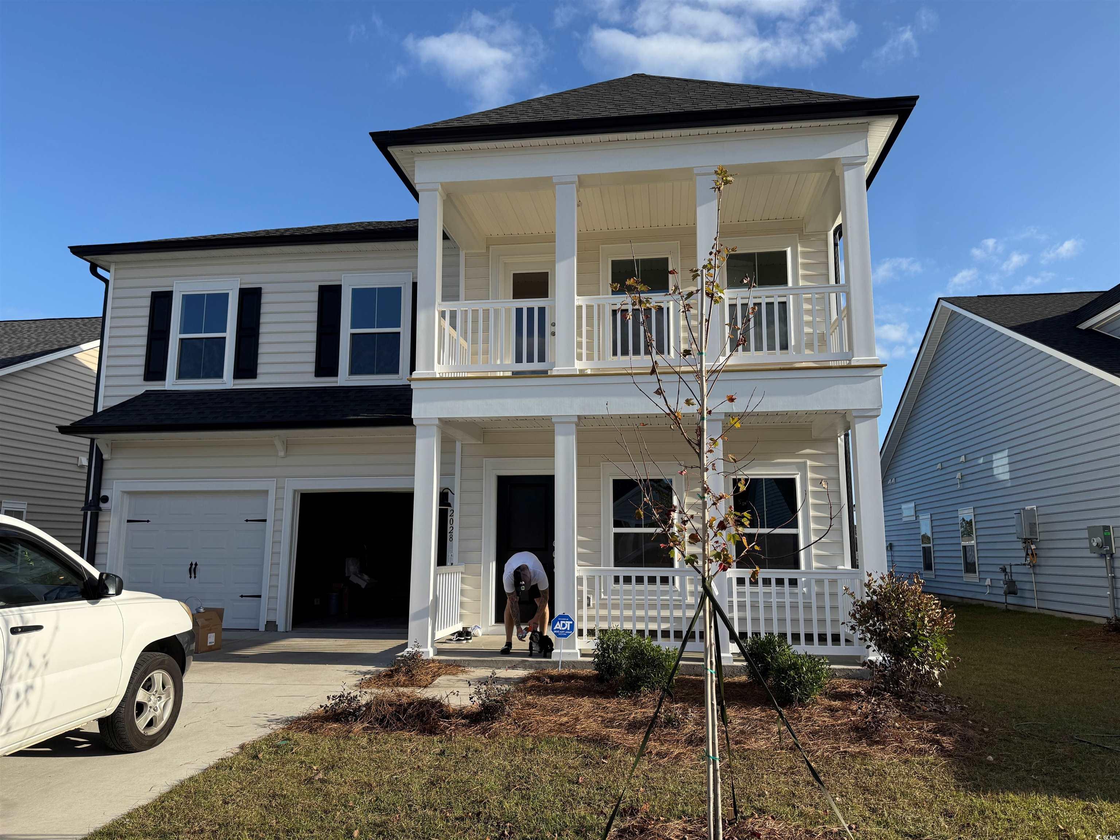
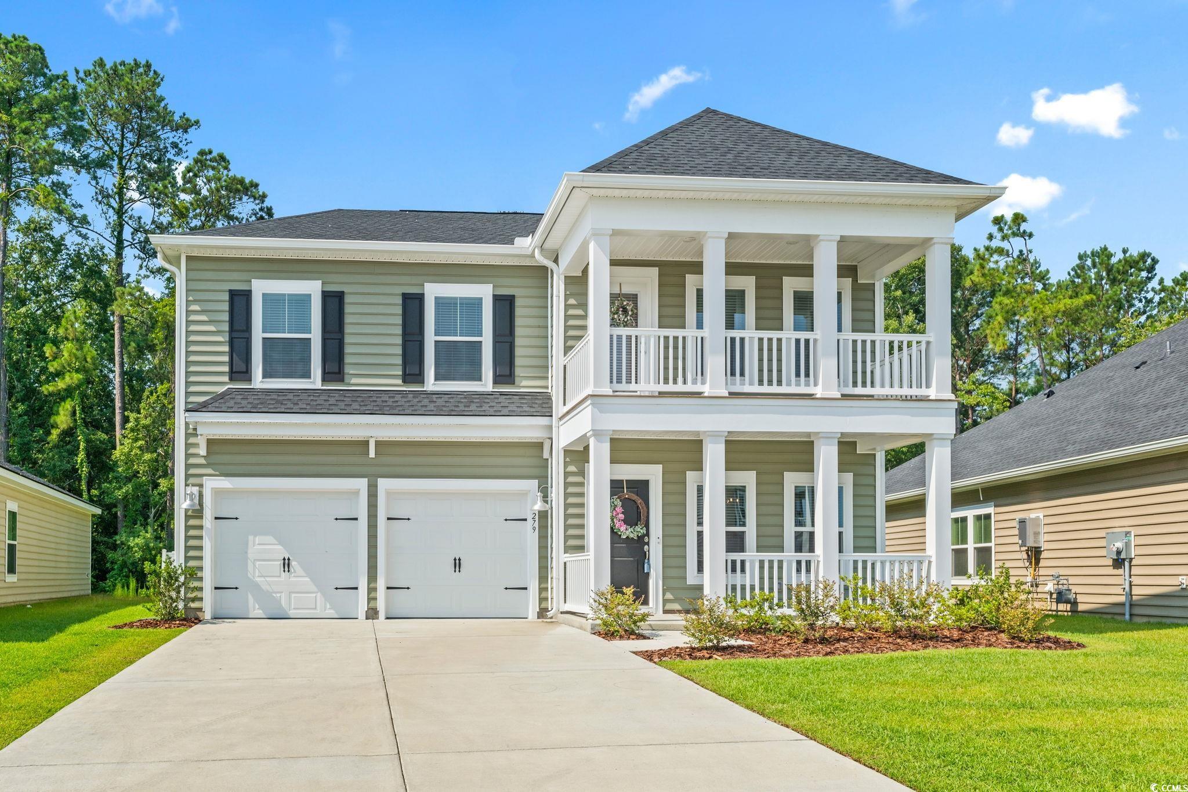
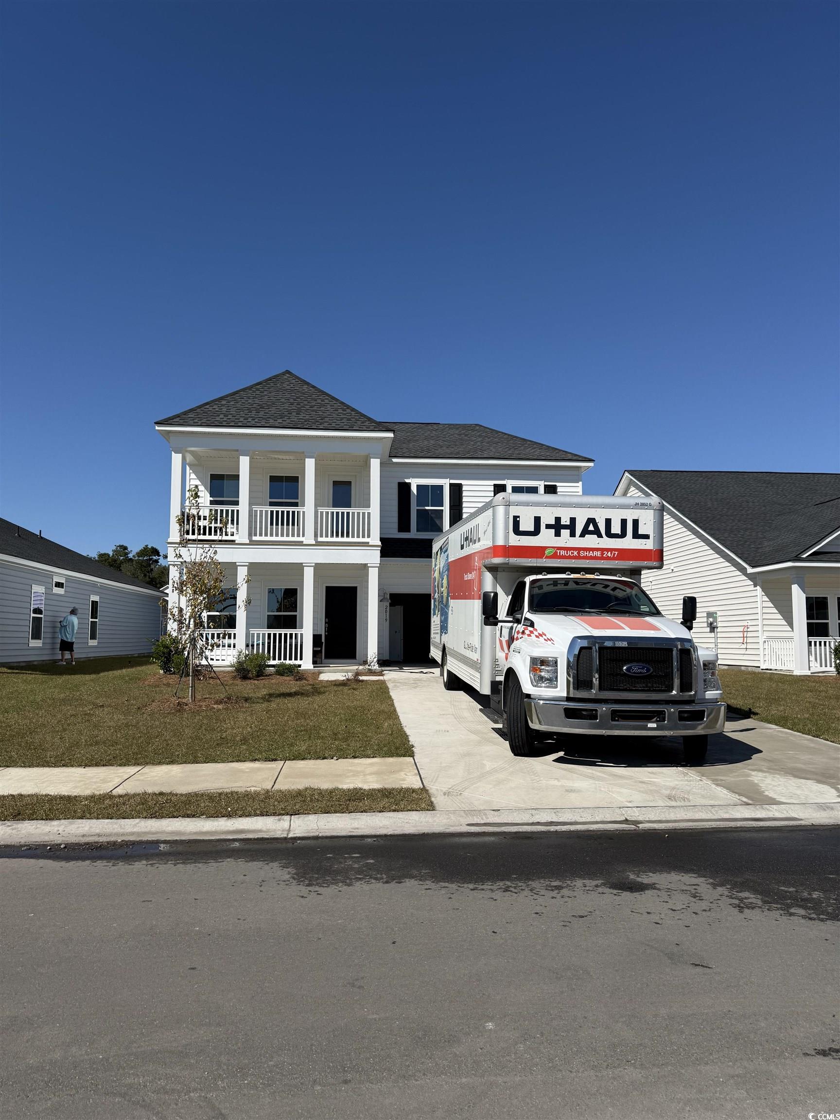
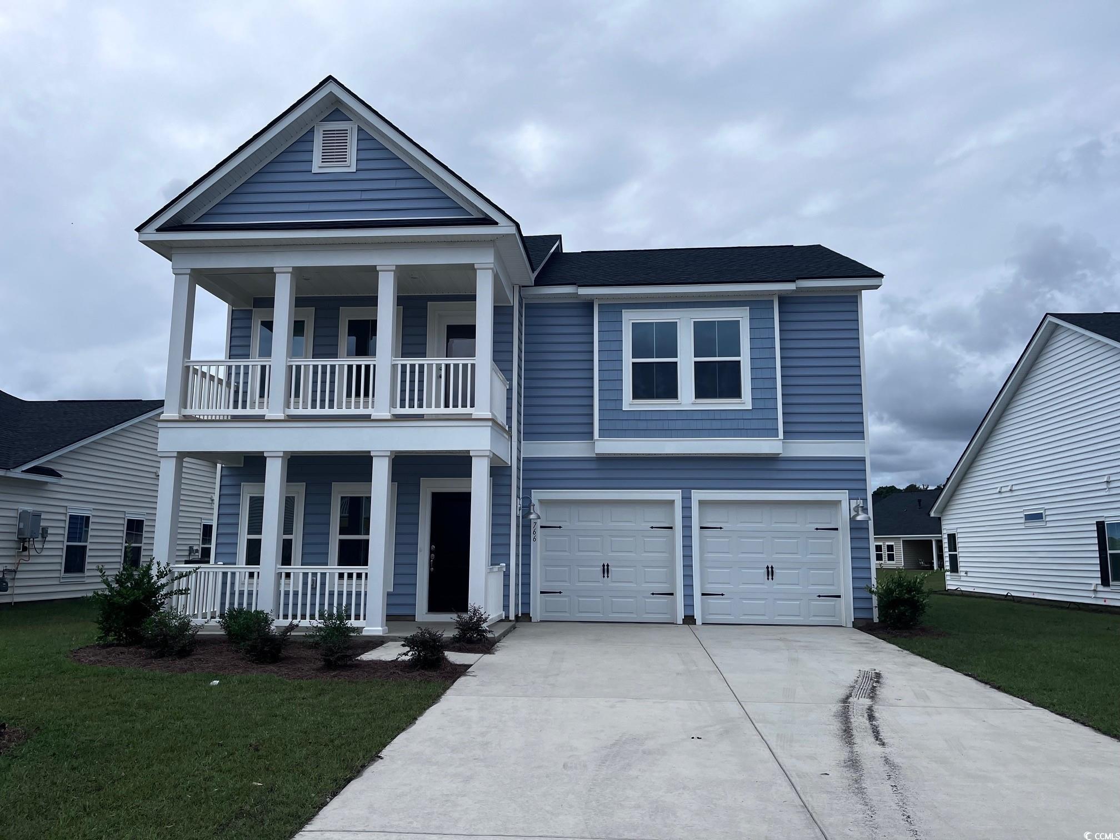
 Provided courtesy of © Copyright 2024 Coastal Carolinas Multiple Listing Service, Inc.®. Information Deemed Reliable but Not Guaranteed. © Copyright 2024 Coastal Carolinas Multiple Listing Service, Inc.® MLS. All rights reserved. Information is provided exclusively for consumers’ personal, non-commercial use,
that it may not be used for any purpose other than to identify prospective properties consumers may be interested in purchasing.
Images related to data from the MLS is the sole property of the MLS and not the responsibility of the owner of this website.
Provided courtesy of © Copyright 2024 Coastal Carolinas Multiple Listing Service, Inc.®. Information Deemed Reliable but Not Guaranteed. © Copyright 2024 Coastal Carolinas Multiple Listing Service, Inc.® MLS. All rights reserved. Information is provided exclusively for consumers’ personal, non-commercial use,
that it may not be used for any purpose other than to identify prospective properties consumers may be interested in purchasing.
Images related to data from the MLS is the sole property of the MLS and not the responsibility of the owner of this website.