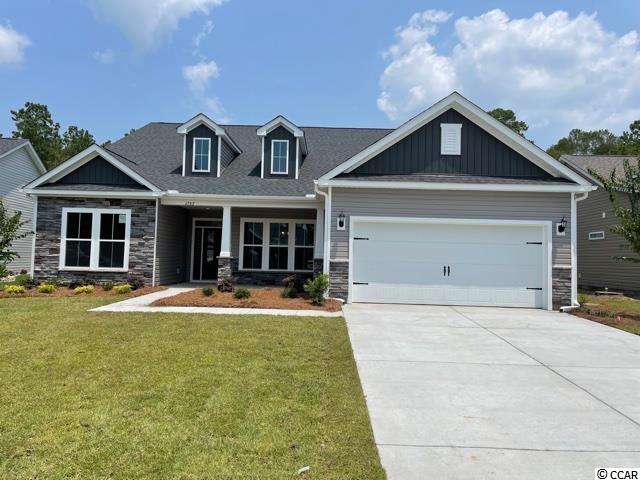Viewing Listing MLS# 2103242
Ocean Isle Beach, NC 28469
- 5Beds
- 4Full Baths
- N/AHalf Baths
- 3,005SqFt
- 2021Year Built
- 0.23Acres
- MLS# 2103242
- Residential
- Detached
- Sold
- Approx Time on Market5 months, 17 days
- AreaNorth Carolina
- CountyBrunswick
- Subdivision Cameron Woods
Overview
This Shenandoah home is 5 bedroom 4 baths with a 2 car garage. This open floor plan is great for entertaining with LVP floors. The gourmet kitchen includes double oven on the wall cooktop and microwave and granite countertops, upgraded cabinets and stainless steel appliances. Vaulted ceilings in Family room, Kitchen and Nook. Large Owner's Suite and Owner's Bath includes tile shower, double vanity and walk in closet. Screened in porch, patio, gutters and irrigation. Each home receives a HERS rating achieved through testing by a certified Home Energy Consultant.
Sale Info
Listing Date: 02-11-2021
Sold Date: 07-29-2021
Aprox Days on Market:
5 month(s), 17 day(s)
Listing Sold:
3 Year(s), 3 month(s), 12 day(s) ago
Asking Price: $402,872
Selling Price: $408,472
Price Difference:
Increase $5,600
Agriculture / Farm
Grazing Permits Blm: ,No,
Horse: No
Grazing Permits Forest Service: ,No,
Grazing Permits Private: ,No,
Irrigation Water Rights: ,No,
Farm Credit Service Incl: ,No,
Crops Included: ,No,
Association Fees / Info
Hoa Frequency: Quarterly
Hoa Fees: 110
Hoa: 1
Hoa Includes: CommonAreas
Community Features: Gated
Assoc Amenities: Gated
Bathroom Info
Total Baths: 4.00
Fullbaths: 4
Bedroom Info
Beds: 5
Building Info
New Construction: Yes
Levels: OneandOneHalf
Year Built: 2021
Mobile Home Remains: ,No,
Zoning: R75
Style: Ranch
Development Status: NewConstruction
Construction Materials: Masonry, VinylSiding
Buyer Compensation
Exterior Features
Spa: No
Patio and Porch Features: Patio, Porch, Screened
Foundation: Slab
Exterior Features: Patio
Financial
Lease Renewal Option: ,No,
Garage / Parking
Parking Capacity: 2
Garage: Yes
Carport: No
Parking Type: Attached, Garage, TwoCarGarage, GarageDoorOpener
Open Parking: No
Attached Garage: Yes
Garage Spaces: 2
Green / Env Info
Interior Features
Floor Cover: Other
Fireplace: No
Interior Features: BreakfastBar, BedroomonMainLevel, BreakfastArea, EntranceFoyer, StainlessSteelAppliances, SolidSurfaceCounters
Appliances: DoubleOven, Dishwasher, Disposal, Microwave
Lot Info
Lease Considered: ,No,
Lease Assignable: ,No,
Acres: 0.23
Land Lease: No
Lot Description: Rectangular
Misc
Pool Private: No
Offer Compensation
Other School Info
Property Info
County: Brunswick
View: No
Senior Community: No
Stipulation of Sale: None
Property Sub Type Additional: Detached
Property Attached: No
Security Features: GatedCommunity, SmokeDetectors
Disclosures: CovenantsRestrictionsDisclosure
Rent Control: No
Construction: NeverOccupied
Room Info
Basement: ,No,
Sold Info
Sold Date: 2021-07-29T00:00:00
Sqft Info
Building Sqft: 4084
Living Area Source: Builder
Sqft: 3005
Tax Info
Unit Info
Utilities / Hvac
Heating: Central, Electric
Cooling: CentralAir
Electric On Property: No
Cooling: Yes
Utilities Available: CableAvailable, ElectricityAvailable, PhoneAvailable, SewerAvailable, UndergroundUtilities, WaterAvailable
Heating: Yes
Water Source: Public
Waterfront / Water
Waterfront: No
Directions
From Hwy 17N turn East on Hwy 904. Follow past main entrance of Ocean Ridge to stop light. At light turn left onto Old Georgetown Road. Approximately 1 mile on the right take a right on Jenrette Road. Right into the community. Left onto Adelina Court. Model Home is on the right.Courtesy of Realstar Homes

 MLS# 1303717
MLS# 1303717  Provided courtesy of © Copyright 2024 Coastal Carolinas Multiple Listing Service, Inc.®. Information Deemed Reliable but Not Guaranteed. © Copyright 2024 Coastal Carolinas Multiple Listing Service, Inc.® MLS. All rights reserved. Information is provided exclusively for consumers’ personal, non-commercial use,
that it may not be used for any purpose other than to identify prospective properties consumers may be interested in purchasing.
Images related to data from the MLS is the sole property of the MLS and not the responsibility of the owner of this website.
Provided courtesy of © Copyright 2024 Coastal Carolinas Multiple Listing Service, Inc.®. Information Deemed Reliable but Not Guaranteed. © Copyright 2024 Coastal Carolinas Multiple Listing Service, Inc.® MLS. All rights reserved. Information is provided exclusively for consumers’ personal, non-commercial use,
that it may not be used for any purpose other than to identify prospective properties consumers may be interested in purchasing.
Images related to data from the MLS is the sole property of the MLS and not the responsibility of the owner of this website.