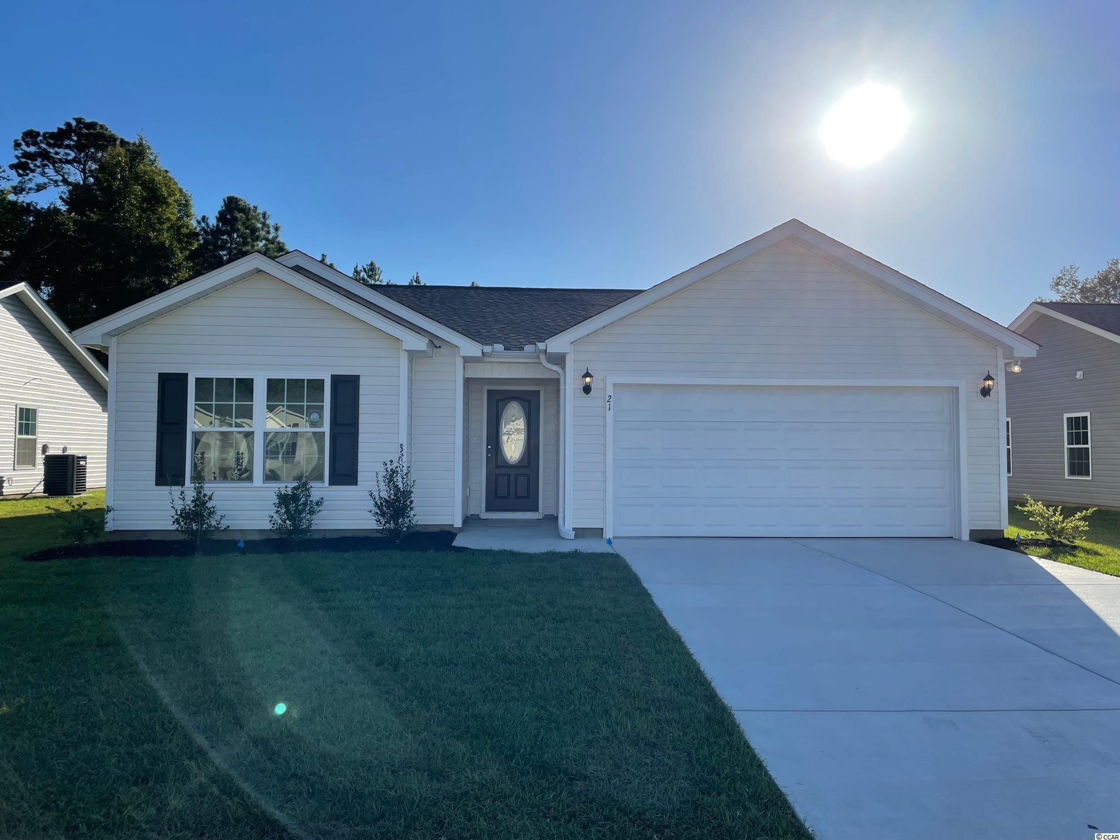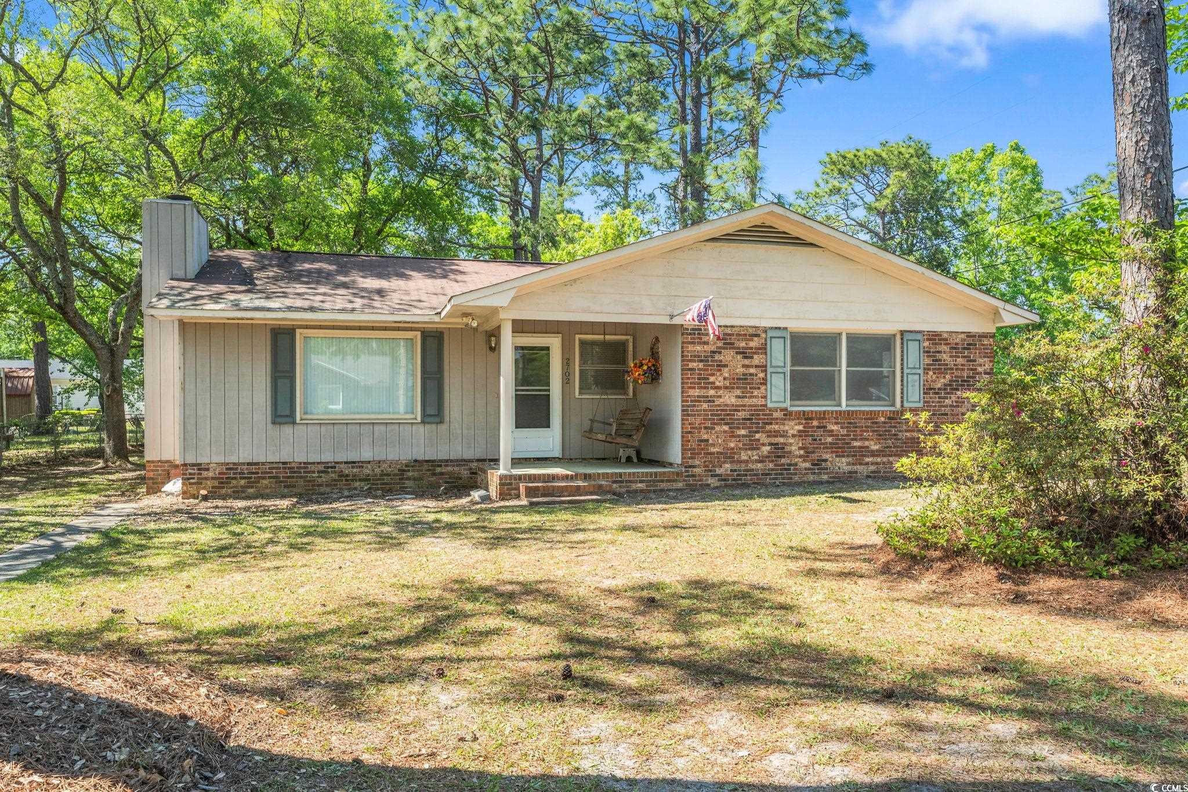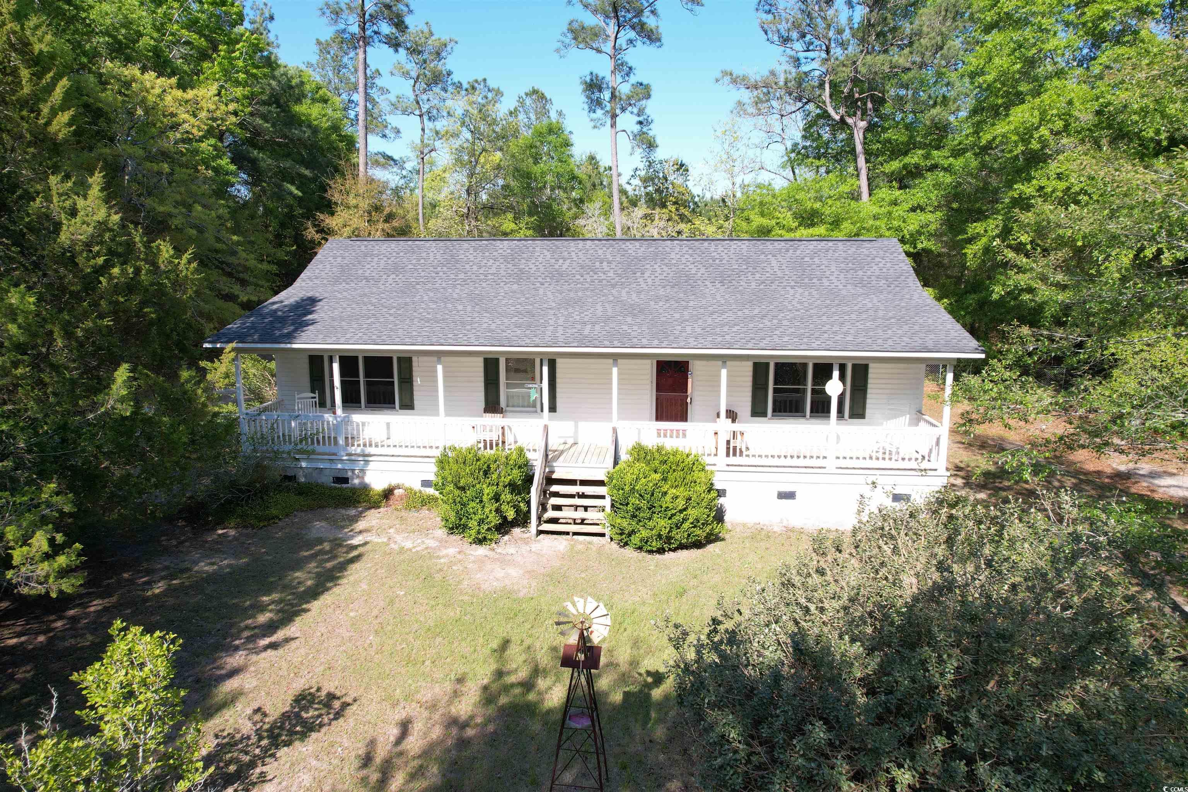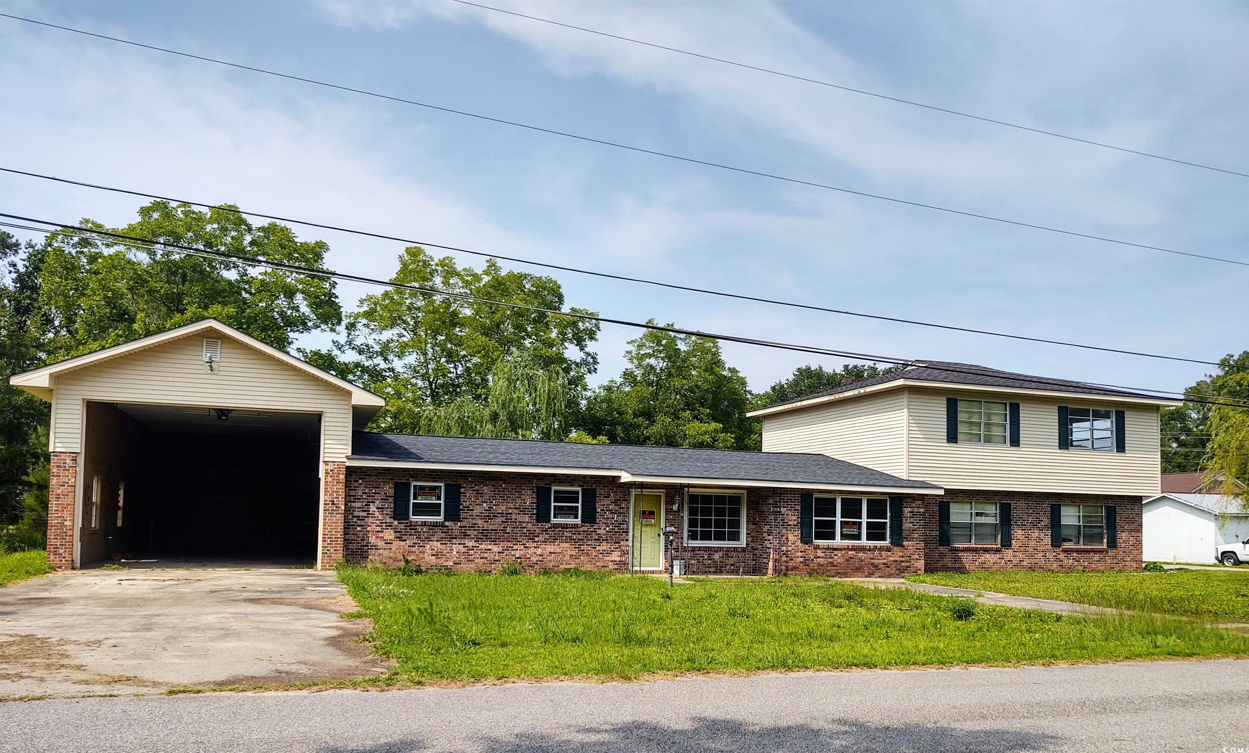Viewing Listing MLS# 2103316
Georgetown, SC 29440
- 3Beds
- 2Full Baths
- N/AHalf Baths
- 1,305SqFt
- 2021Year Built
- 0.14Acres
- MLS# 2103316
- Residential
- Detached
- Sold
- Approx Time on Market8 months, 6 days
- AreaGeorgetown Area--Includes City of Georgetown
- CountyGeorgetown
- Subdivision Georgetown Estates
Overview
The Sewee Model is a one level home with 3 BR 2 Bath, 1300+/- heated sq. ft. with an open floor plan that features a spacious and comfortable kitchen overlooking the living room. This home feature includes but are not limited to: Low Maintenance Exterior Vinyl Siding. 30 Yr - Architectural shingles , Low E- Vinyl windows. Open Kitchen with Stainless Steel Appliances, Spacious Bedrooms, 5 ft. walk-in shower in Master Bathroom - cultured marble vanity top in bathrooms. Pictures are of a similar plan model home and are for illustration purposes only. Beverly homes offers home customization and floor plan changes. Georgetown Estates is a premier community conveniently located along HWY 521, easily access both downtown Andrews and the Historic Georgetown, SC. sidewalks wind throughout the community. Huge oaks and beautiful mature trees surround this gorgeous new community. Come experience the beautiful and sweet life that the low country of South Carolina and Georgetown Estates has to offer! Beverly Homes is a equal opportunity Builder.
Sale Info
Listing Date: 02-12-2021
Sold Date: 10-19-2021
Aprox Days on Market:
8 month(s), 6 day(s)
Listing Sold:
3 Year(s), 26 day(s) ago
Asking Price: $164,990
Selling Price: $194,000
Price Difference:
Same as list price
Agriculture / Farm
Grazing Permits Blm: ,No,
Horse: No
Grazing Permits Forest Service: ,No,
Grazing Permits Private: ,No,
Irrigation Water Rights: ,No,
Farm Credit Service Incl: ,No,
Crops Included: ,No,
Association Fees / Info
Hoa Frequency: Monthly
Hoa Fees: 30
Hoa: 1
Hoa Includes: CommonAreas
Community Features: GolfCartsOK, LongTermRentalAllowed
Assoc Amenities: OwnerAllowedGolfCart, PetRestrictions, TenantAllowedGolfCart
Bathroom Info
Total Baths: 2.00
Fullbaths: 2
Bedroom Info
Beds: 3
Building Info
New Construction: Yes
Levels: One
Year Built: 2021
Mobile Home Remains: ,No,
Zoning: RE
Style: Ranch
Development Status: NewConstruction
Construction Materials: VinylSiding, WoodFrame
Buyer Compensation
Exterior Features
Spa: No
Patio and Porch Features: Patio
Window Features: StormWindows
Foundation: Slab
Exterior Features: Patio
Financial
Lease Renewal Option: ,No,
Garage / Parking
Parking Capacity: 4
Garage: Yes
Carport: No
Parking Type: Attached, Garage, TwoCarGarage, GarageDoorOpener
Open Parking: No
Attached Garage: Yes
Garage Spaces: 2
Green / Env Info
Green Energy Efficient: Doors, Windows
Interior Features
Floor Cover: Carpet, Vinyl
Door Features: InsulatedDoors, StormDoors
Fireplace: No
Laundry Features: WasherHookup
Interior Features: Attic, PermanentAtticStairs, BreakfastBar, BedroomonMainLevel, EntranceFoyer, StainlessSteelAppliances
Appliances: Dishwasher, Disposal, Microwave, Range
Lot Info
Lease Considered: ,No,
Lease Assignable: ,No,
Acres: 0.14
Land Lease: No
Lot Description: OutsideCityLimits, Rectangular
Misc
Pool Private: No
Pets Allowed: OwnerOnly, Yes
Offer Compensation
Other School Info
Property Info
County: Georgetown
View: No
Senior Community: No
Stipulation of Sale: None
Property Sub Type Additional: Detached
Property Attached: No
Security Features: SmokeDetectors
Disclosures: CovenantsRestrictionsDisclosure
Rent Control: No
Construction: NeverOccupied
Room Info
Basement: ,No,
Sold Info
Sold Date: 2021-10-19T00:00:00
Sqft Info
Building Sqft: 1725
Living Area Source: Plans
Sqft: 1305
Tax Info
Unit Info
Utilities / Hvac
Heating: Central, Electric
Cooling: CentralAir
Electric On Property: No
Cooling: Yes
Utilities Available: CableAvailable, ElectricityAvailable, Other, PhoneAvailable, SewerAvailable, WaterAvailable
Heating: Yes
Water Source: Public
Waterfront / Water
Waterfront: No
Directions
From Downtown Georgetown (N. Fraiser St) Head northwest on HWY 521 / Highmarket St. in 12 miles turn Right into Georgetown Estates. Sales center. For any information or to show homes please contact: Shelley at (843) 424-6860 or email at shelley@beverlyhomessc.comCourtesy of The Beverly Group

 MLS# 915900
MLS# 915900 


 Provided courtesy of © Copyright 2024 Coastal Carolinas Multiple Listing Service, Inc.®. Information Deemed Reliable but Not Guaranteed. © Copyright 2024 Coastal Carolinas Multiple Listing Service, Inc.® MLS. All rights reserved. Information is provided exclusively for consumers’ personal, non-commercial use,
that it may not be used for any purpose other than to identify prospective properties consumers may be interested in purchasing.
Images related to data from the MLS is the sole property of the MLS and not the responsibility of the owner of this website.
Provided courtesy of © Copyright 2024 Coastal Carolinas Multiple Listing Service, Inc.®. Information Deemed Reliable but Not Guaranteed. © Copyright 2024 Coastal Carolinas Multiple Listing Service, Inc.® MLS. All rights reserved. Information is provided exclusively for consumers’ personal, non-commercial use,
that it may not be used for any purpose other than to identify prospective properties consumers may be interested in purchasing.
Images related to data from the MLS is the sole property of the MLS and not the responsibility of the owner of this website.