Viewing Listing MLS# 2104187
Myrtle Beach, SC 29588
- 3Beds
- 2Full Baths
- 1Half Baths
- 1,224SqFt
- 2003Year Built
- 0.15Acres
- MLS# 2104187
- Residential
- Detached
- Sold
- Approx Time on Market1 month, 22 days
- AreaMyrtle Beach Area--South of 501 Between West Ferry & Burcale
- CountyHorry
- Subdivision Stono Village @ Hunters Ridge
Overview
This inviting two-story home located in a quiet and safe neighborhood features a bright and open floor plan. As you enter the home you will be greeted with a vaulted ceiling in the Great Room giving the feeling of spaciousness. You will love the openness of this home along with the privacy of the first floor en suite master bedroom with its walk-in closet plus a soaking tub and separate shower. Plenty of storage with an attic above the garage and additional walk-in storage upstairs. The lot location is a huge bonus; with no traffic as it sits at the end of a cul-de-sac, with the backyard fenced in, providing security and privacy. This great location is in close proximity to award winning schools and all the attractions that the Grand Strand is known for: boating, fishing, dining, golf, and the beach!
Sale Info
Listing Date: 02-23-2021
Sold Date: 04-15-2021
Aprox Days on Market:
1 month(s), 22 day(s)
Listing Sold:
3 Year(s), 6 month(s), 27 day(s) ago
Asking Price: $200,000
Selling Price: $195,000
Price Difference:
Reduced By $5,000
Agriculture / Farm
Grazing Permits Blm: ,No,
Horse: No
Grazing Permits Forest Service: ,No,
Grazing Permits Private: ,No,
Irrigation Water Rights: ,No,
Farm Credit Service Incl: ,No,
Crops Included: ,No,
Association Fees / Info
Hoa Frequency: Quarterly
Hoa Fees: 40
Hoa: 1
Hoa Includes: CommonAreas, Pools
Community Features: GolfCartsOK, LongTermRentalAllowed, Pool
Assoc Amenities: OwnerAllowedGolfCart, OwnerAllowedMotorcycle, PetRestrictions, TenantAllowedGolfCart, TenantAllowedMotorcycle
Bathroom Info
Total Baths: 3.00
Halfbaths: 1
Fullbaths: 2
Bedroom Info
Beds: 3
Building Info
New Construction: No
Levels: Two
Year Built: 2003
Mobile Home Remains: ,No,
Zoning: PUD
Style: Traditional
Construction Materials: VinylSiding
Buyer Compensation
Exterior Features
Spa: No
Patio and Porch Features: RearPorch, Porch, Screened
Pool Features: Community, OutdoorPool
Foundation: Slab
Exterior Features: Fence, Porch, Storage
Financial
Lease Renewal Option: ,No,
Garage / Parking
Parking Capacity: 3
Garage: Yes
Carport: No
Parking Type: Attached, Garage, OneSpace, GarageDoorOpener
Open Parking: No
Attached Garage: No
Garage Spaces: 1
Green / Env Info
Interior Features
Floor Cover: Carpet, Tile, Wood
Fireplace: No
Laundry Features: WasherHookup
Interior Features: WindowTreatments
Appliances: Dishwasher, Disposal, Microwave, Range, Refrigerator
Lot Info
Lease Considered: ,No,
Lease Assignable: ,No,
Acres: 0.15
Land Lease: No
Lot Description: CulDeSac, OutsideCityLimits
Misc
Pool Private: No
Pets Allowed: OwnerOnly, Yes
Offer Compensation
Other School Info
Property Info
County: Horry
View: No
Senior Community: No
Stipulation of Sale: None
Property Sub Type Additional: Detached
Property Attached: No
Disclosures: CovenantsRestrictionsDisclosure
Rent Control: No
Construction: Resale
Room Info
Basement: ,No,
Sold Info
Sold Date: 2021-04-15T00:00:00
Sqft Info
Building Sqft: 1444
Living Area Source: PublicRecords
Sqft: 1224
Tax Info
Unit Info
Utilities / Hvac
Heating: Central
Cooling: CentralAir
Electric On Property: No
Cooling: Yes
Heating: Yes
Waterfront / Water
Waterfront: No
Schools
Elem: Forestbrook Elementary School
Middle: Forestbrook Middle School
High: Socastee High School
Courtesy of Re/max Southern Shores - Cell: 843-685-9326
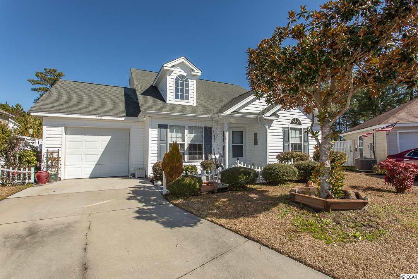
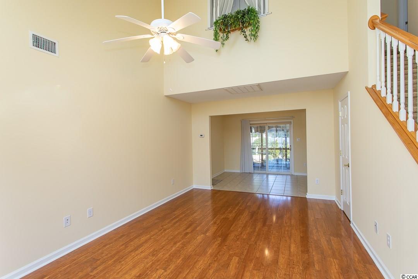
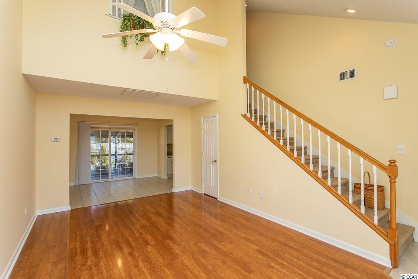
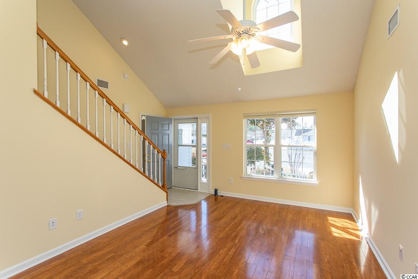
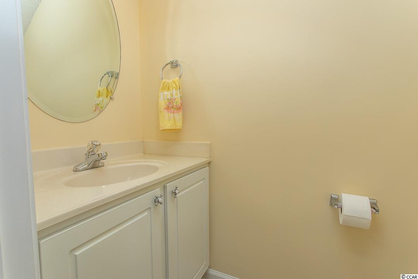
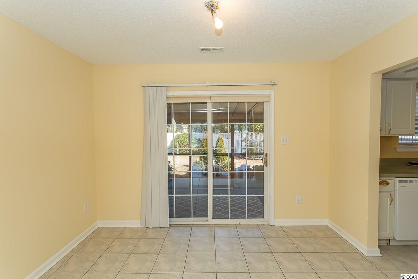
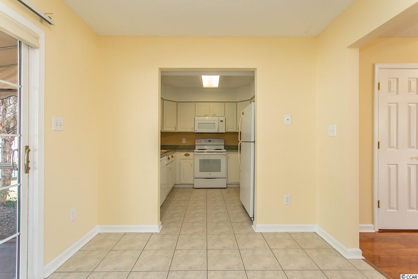
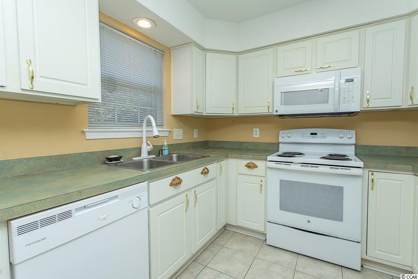
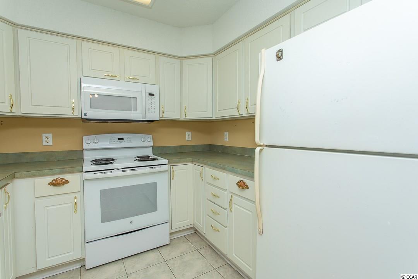
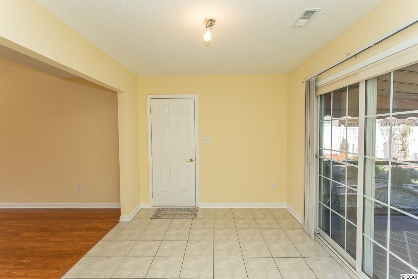
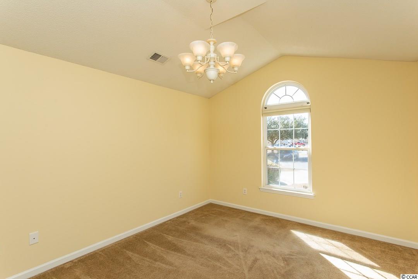
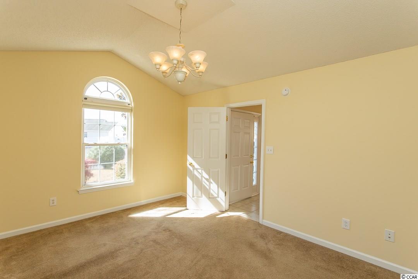
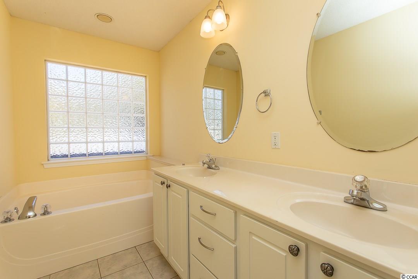
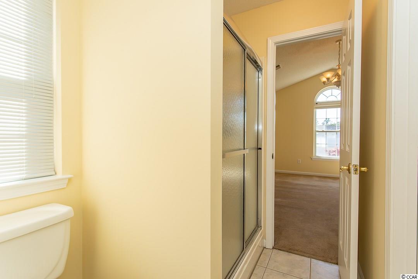
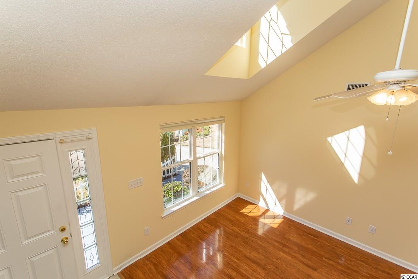
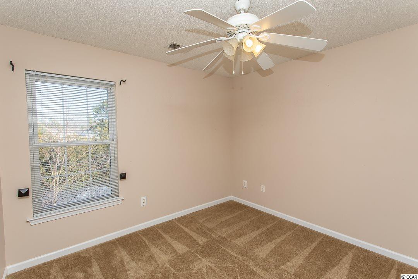
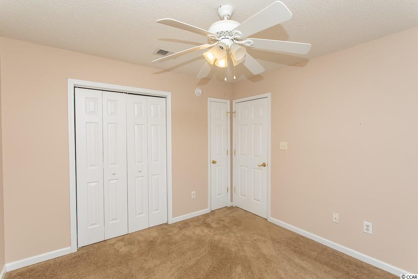
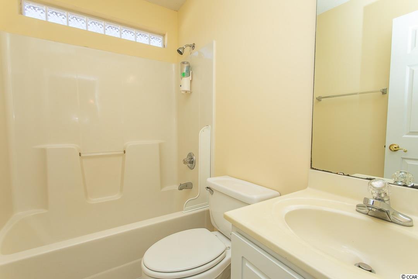
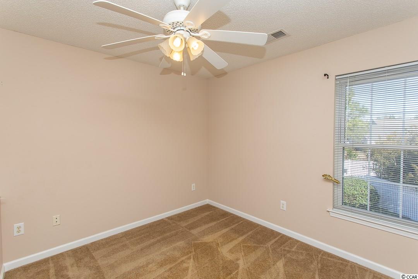
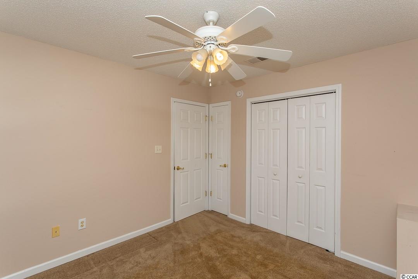
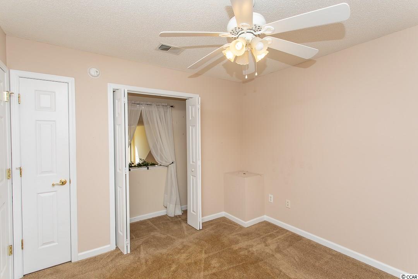
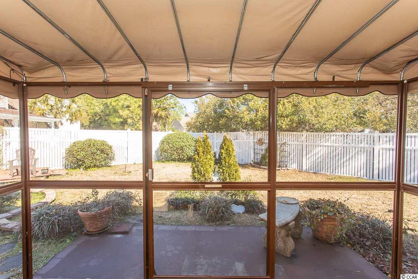
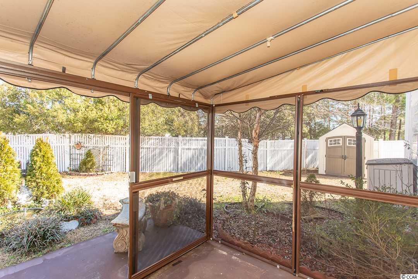
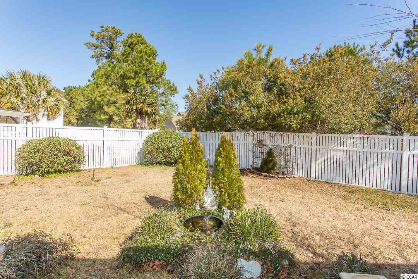
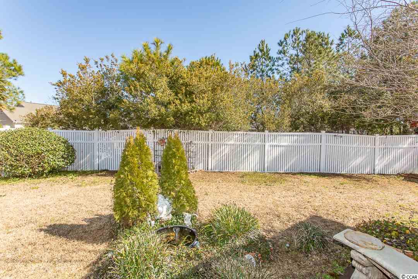
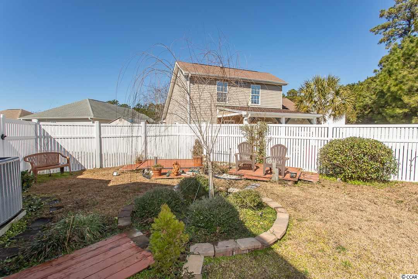
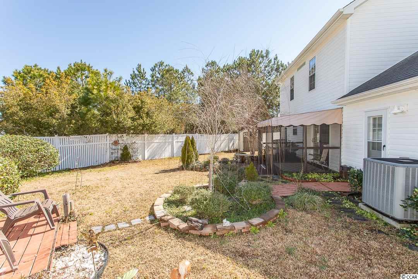
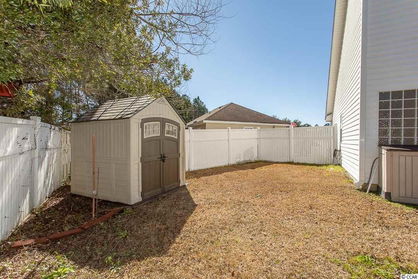
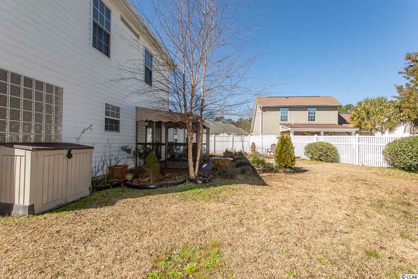
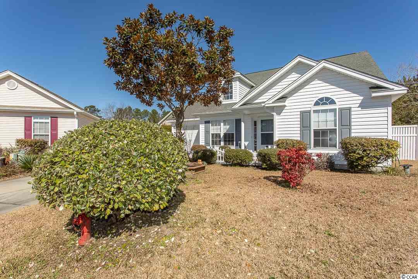
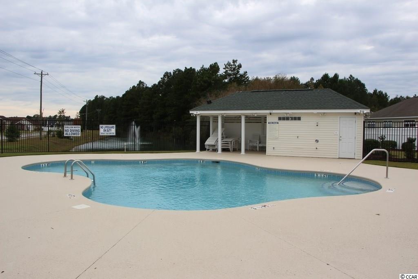
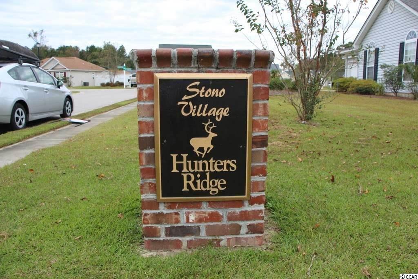
 MLS# 921691
MLS# 921691 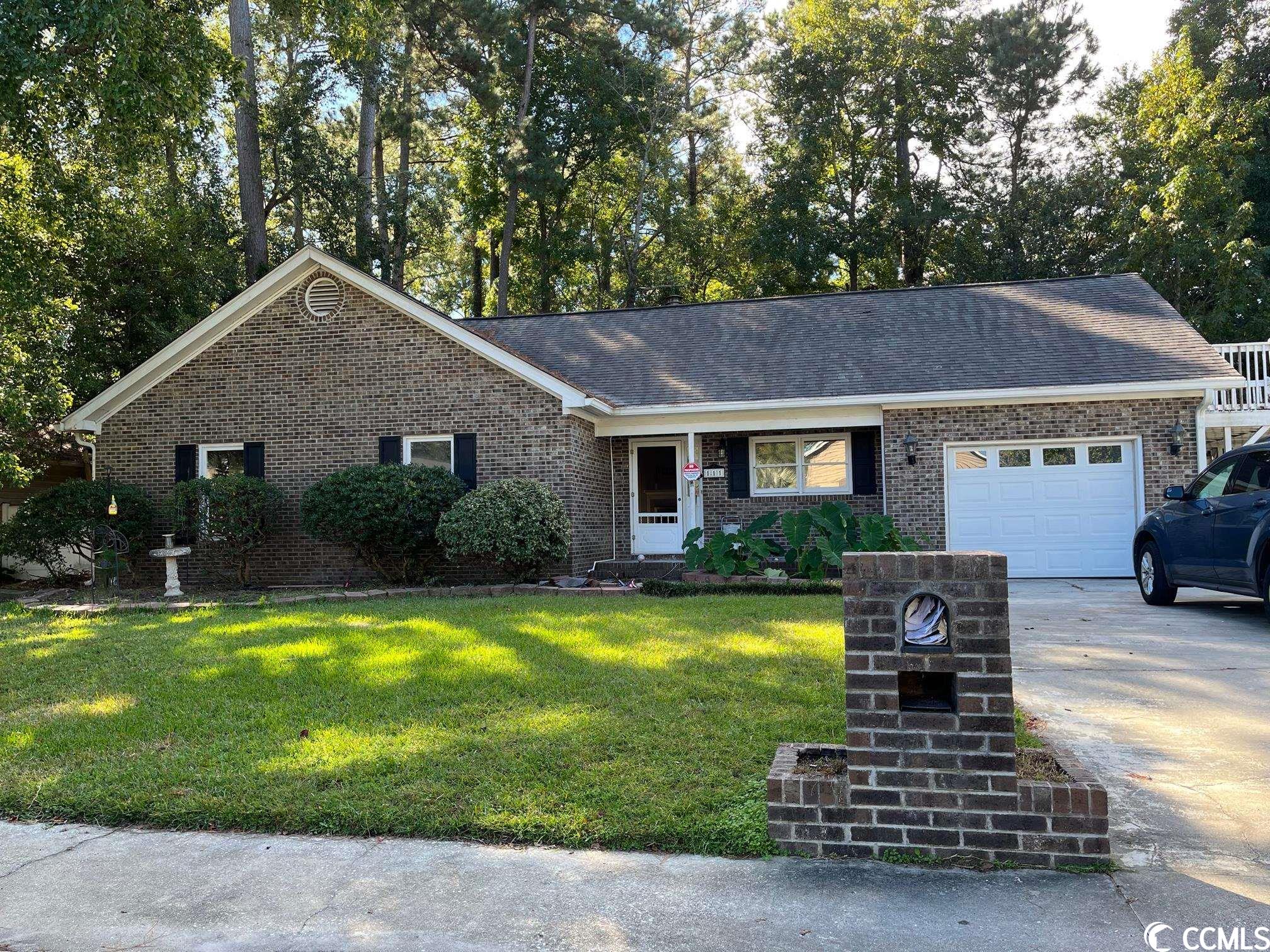
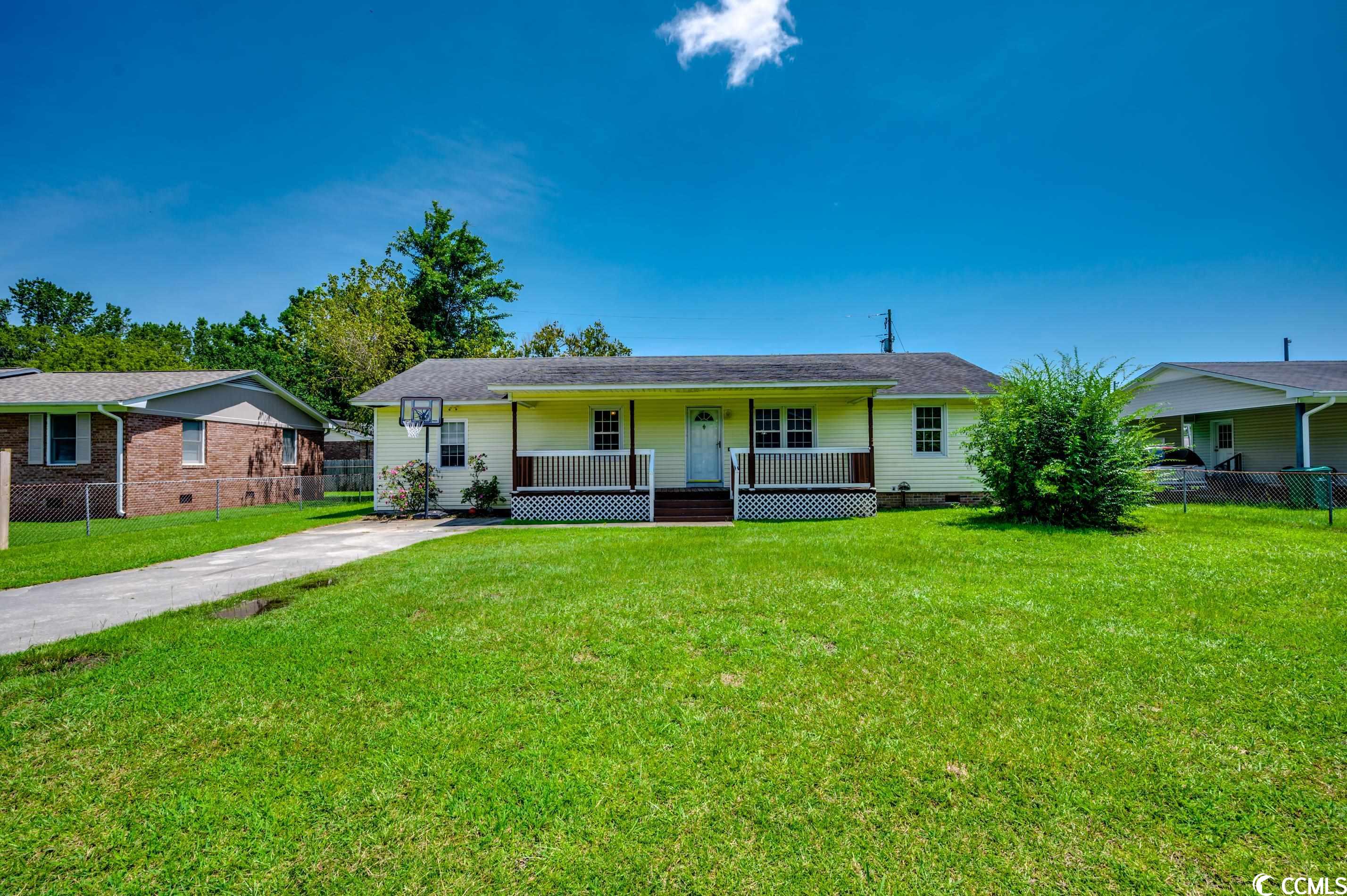
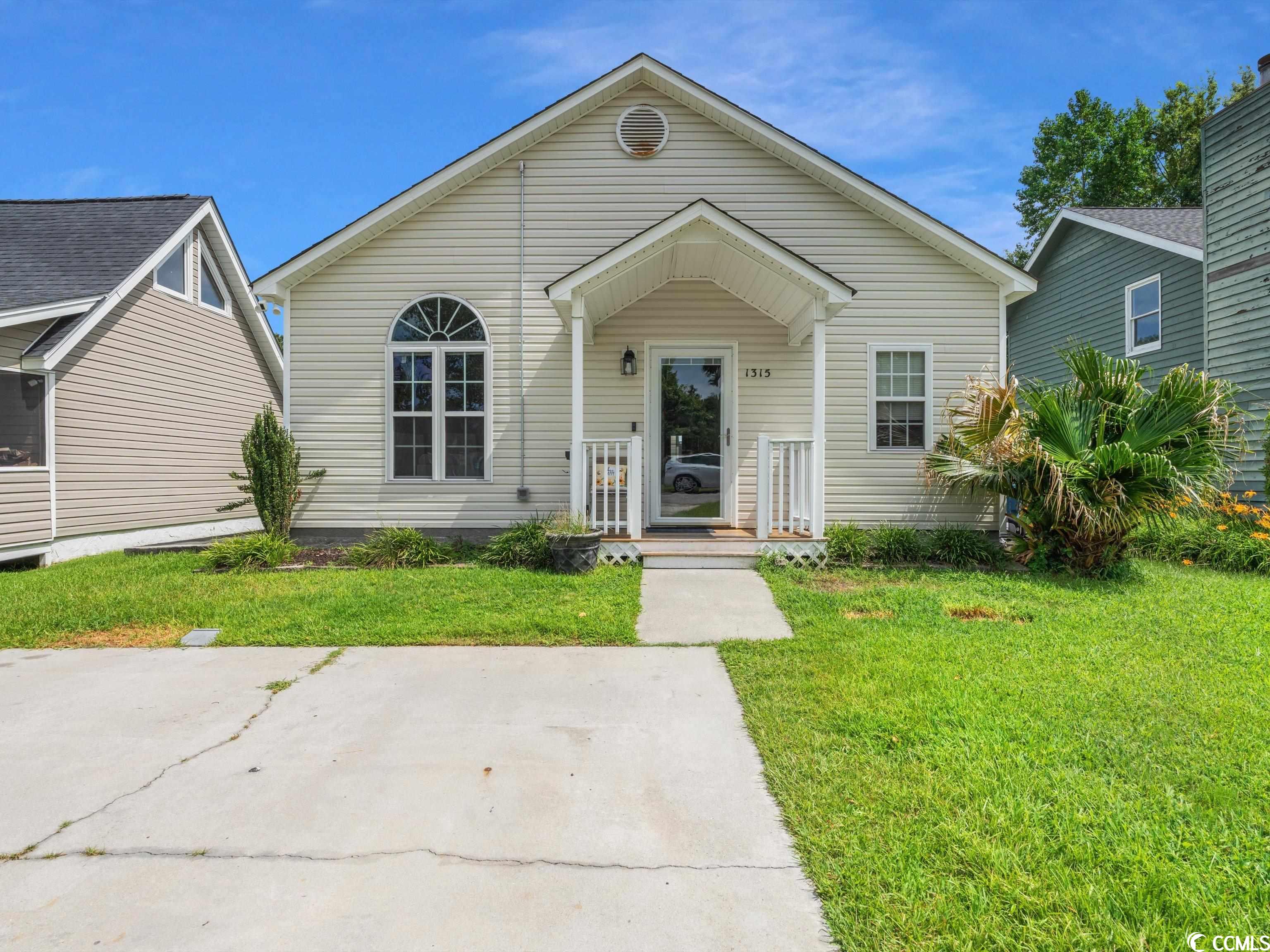
 Provided courtesy of © Copyright 2024 Coastal Carolinas Multiple Listing Service, Inc.®. Information Deemed Reliable but Not Guaranteed. © Copyright 2024 Coastal Carolinas Multiple Listing Service, Inc.® MLS. All rights reserved. Information is provided exclusively for consumers’ personal, non-commercial use,
that it may not be used for any purpose other than to identify prospective properties consumers may be interested in purchasing.
Images related to data from the MLS is the sole property of the MLS and not the responsibility of the owner of this website.
Provided courtesy of © Copyright 2024 Coastal Carolinas Multiple Listing Service, Inc.®. Information Deemed Reliable but Not Guaranteed. © Copyright 2024 Coastal Carolinas Multiple Listing Service, Inc.® MLS. All rights reserved. Information is provided exclusively for consumers’ personal, non-commercial use,
that it may not be used for any purpose other than to identify prospective properties consumers may be interested in purchasing.
Images related to data from the MLS is the sole property of the MLS and not the responsibility of the owner of this website.