Viewing Listing MLS# 2104422
Conway, SC 29527
- 3Beds
- 2Full Baths
- N/AHalf Baths
- 1,518SqFt
- 2008Year Built
- 0.28Acres
- MLS# 2104422
- Residential
- Detached
- Sold
- Approx Time on Market2 months, 17 days
- AreaConway Area--Southwest Side of Conway Between 378 and 701
- CountyHorry
- Subdivision Hunters Creek
Overview
Amazing 3 bedroom 2 bath home in Hunters Creek! This great home has a 2 car garage, a spacious main living space, and a backyard oasis! The main living area has high vaulted ceilings, and LVP flooring, as well as crown and chair rail moldings. In the kitchen you will find a set of white appliances, decorative backsplash, custom painted cabinetry, and a deep double basin sink. The dining area is adjacent to the living room and has sliding glass doors out to the screened porch! In the large master bedroom there is a tray ceiling with a fan, a desk/sitting nook, walk-in closet, and master ensuite. The master bath features a big jetted tub and a glass enclosed shower. There are two additional good sized bedrooms that share the second full bathroom with a shower/tub combo. The laundry closet is located at the garage door entrance; plus the functional garage has storage racks and a workbench! Out in the fabulous backyard there is an inground heated swimming pool that was just installed in 2017! The pool is surrounded by a nice patio that leads back up to the screened porch. The patio features a beautifully crafted concrete table that looks like wood! There is also a detached storage shed in the fenced in backyard that will stay for extra storage! Another great thing about this home is that a new HVAC system was installed in 2020! This spectacular home is located in the low HOA fee community of Hunters Creek which is out of city limits but just 10 minutes from Historic Downtown Conway! Come see this great home before it's gone, schedule your showing today!
Sale Info
Listing Date: 02-26-2021
Sold Date: 05-14-2021
Aprox Days on Market:
2 month(s), 17 day(s)
Listing Sold:
3 Year(s), 6 month(s), 0 day(s) ago
Asking Price: $254,900
Selling Price: $254,900
Price Difference:
Same as list price
Agriculture / Farm
Grazing Permits Blm: ,No,
Horse: No
Grazing Permits Forest Service: ,No,
Grazing Permits Private: ,No,
Irrigation Water Rights: ,No,
Farm Credit Service Incl: ,No,
Crops Included: ,No,
Association Fees / Info
Hoa Frequency: Annually
Hoa Fees: 21
Hoa: 1
Hoa Includes: CommonAreas, MaintenanceGrounds
Community Features: GolfCartsOK
Assoc Amenities: OwnerAllowedGolfCart, OwnerAllowedMotorcycle, PetRestrictions, TenantAllowedGolfCart, TenantAllowedMotorcycle
Bathroom Info
Total Baths: 2.00
Fullbaths: 2
Bedroom Info
Beds: 3
Building Info
New Construction: No
Levels: One
Year Built: 2008
Mobile Home Remains: ,No,
Zoning: res
Style: Ranch
Construction Materials: VinylSiding
Buyer Compensation
Exterior Features
Spa: No
Patio and Porch Features: RearPorch, FrontPorch, Patio, Porch, Screened
Pool Features: OutdoorPool, Private
Foundation: Slab
Exterior Features: Fence, Porch, Patio, Storage
Financial
Lease Renewal Option: ,No,
Garage / Parking
Parking Capacity: 4
Garage: Yes
Carport: No
Parking Type: Attached, Garage, TwoCarGarage, GarageDoorOpener
Open Parking: No
Attached Garage: Yes
Garage Spaces: 2
Green / Env Info
Green Energy Efficient: Doors, Windows
Interior Features
Floor Cover: Carpet, Laminate, Tile
Door Features: InsulatedDoors
Fireplace: No
Laundry Features: WasherHookup
Furnished: Unfurnished
Interior Features: SplitBedrooms, WindowTreatments, BedroomonMainLevel
Appliances: Dishwasher, Microwave, Range, Refrigerator
Lot Info
Lease Considered: ,No,
Lease Assignable: ,No,
Acres: 0.28
Land Lease: No
Lot Description: OutsideCityLimits, Rectangular
Misc
Pool Private: Yes
Pets Allowed: OwnerOnly, Yes
Offer Compensation
Other School Info
Property Info
County: Horry
View: No
Senior Community: No
Stipulation of Sale: None
Property Sub Type Additional: Detached
Property Attached: No
Security Features: SmokeDetectors
Disclosures: CovenantsRestrictionsDisclosure,SellerDisclosure
Rent Control: No
Construction: Resale
Room Info
Basement: ,No,
Sold Info
Sold Date: 2021-05-14T00:00:00
Sqft Info
Building Sqft: 2050
Living Area Source: PublicRecords
Sqft: 1518
Tax Info
Unit Info
Utilities / Hvac
Heating: Central, Electric
Cooling: CentralAir
Electric On Property: No
Cooling: Yes
Utilities Available: CableAvailable, ElectricityAvailable, PhoneAvailable, SewerAvailable, UndergroundUtilities, WaterAvailable
Heating: Yes
Water Source: Public
Waterfront / Water
Waterfront: No
Schools
Elem: South Conway Elementary School
Middle: Whittemore Park Middle School
High: Conway High School
Directions
Take Robert M Grissom Pkwy to US-501 N (2.2 mi) Head northwest on 21st Ave N toward N Oak St(0.8 mi) Turn left onto Robert M Grissom Pkwy(1.5 mi) Follow US-501 N to Janette St in Conway(14.4 mi) Turn right onto US-501 N(9.5 mi) Keep left to stay on US-501 N(3.5 mi) Sharp right onto Wright Blvd(0.2 mi) Turn right onto 4th Ave(1.2 mi) Take Cates Bay Hwy and State Rd S-26-109 to Georgia Mae Loop(3.6 mi) Turn right onto Janette St(0.3 mi) Slight left onto Cates Bay Hwy/State Rd S-26-29(1.1 mi) Turn left onto State Rd S-26-109/Willow Springs Rd(1.9 mi) Turn right onto Hunters Creek Dr(213 ft) Turn right onto Georgia Mae Loop(0.2 mi) 254 Georgia Mae Loop, Conway, SC 29527Courtesy of Keller Williams Oak And Ocean
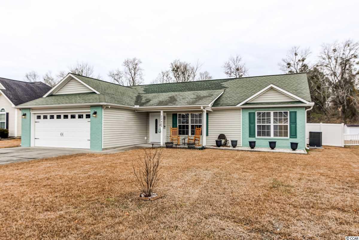
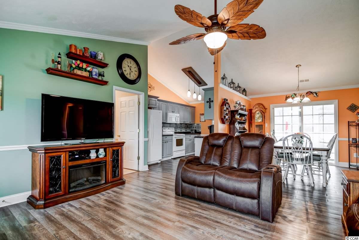
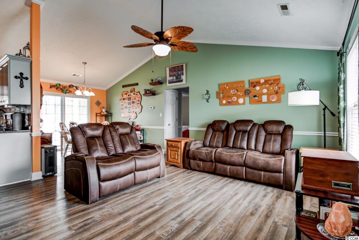
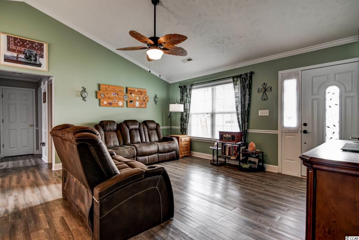
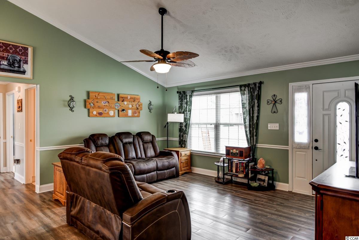
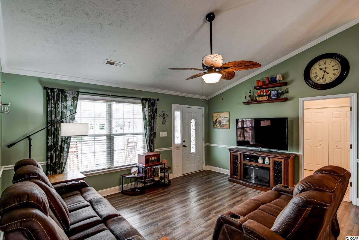
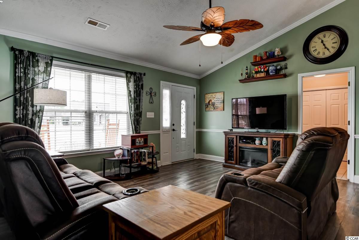
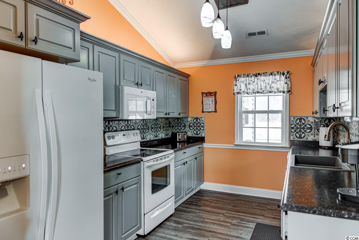
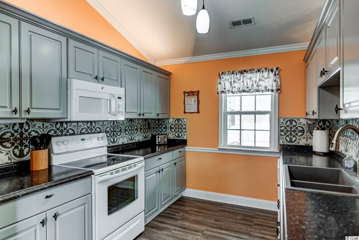
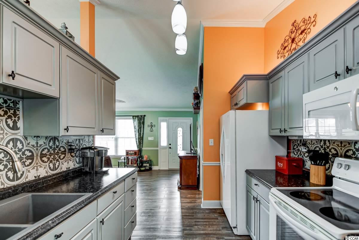
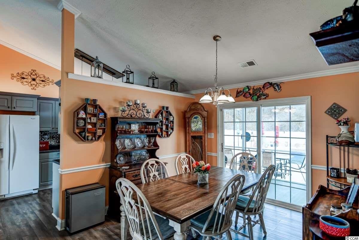
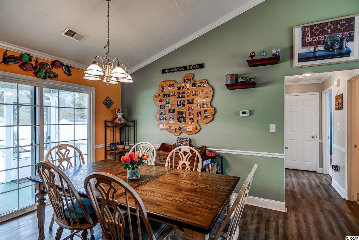
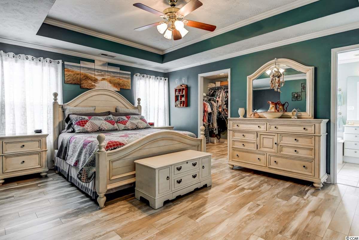
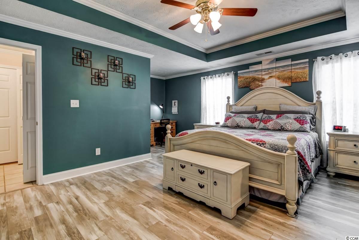
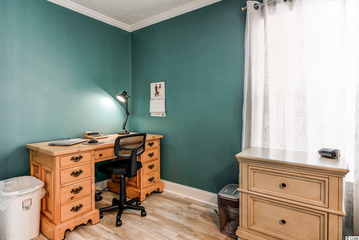
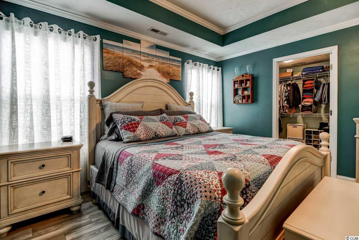
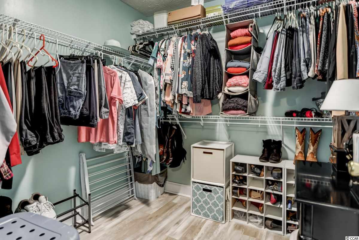
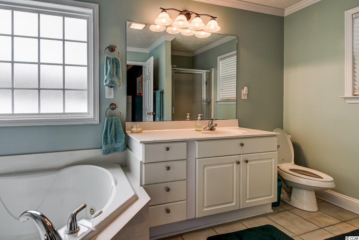
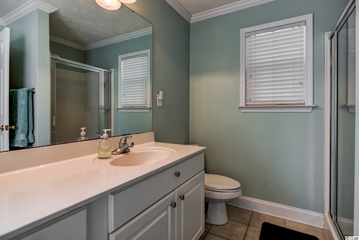
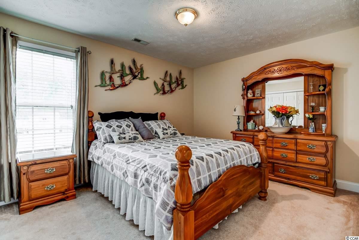
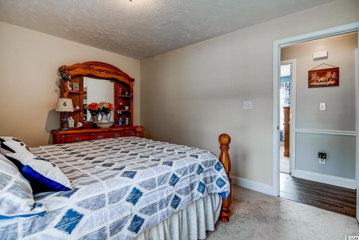
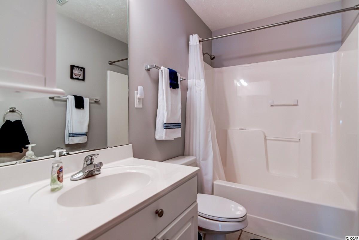
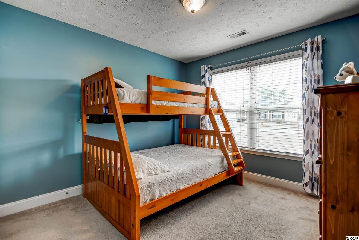
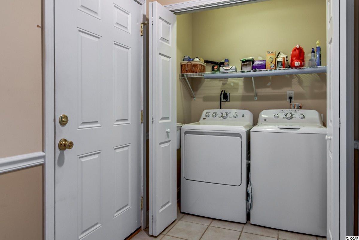
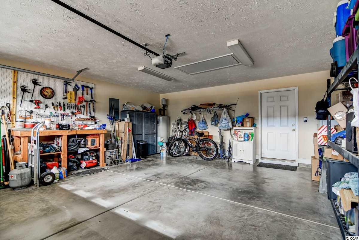
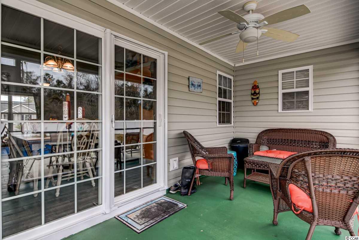
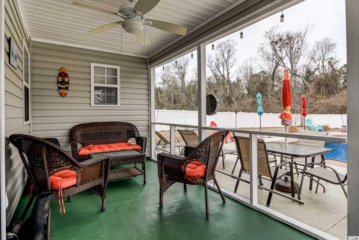
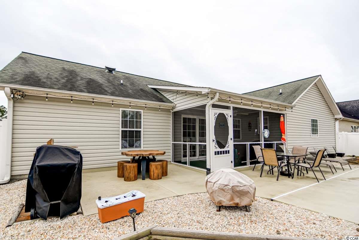
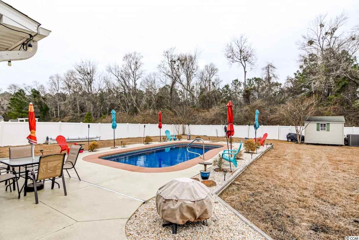
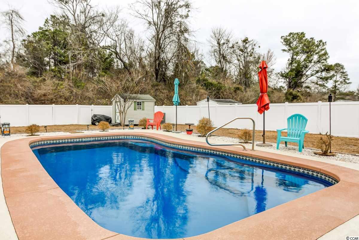
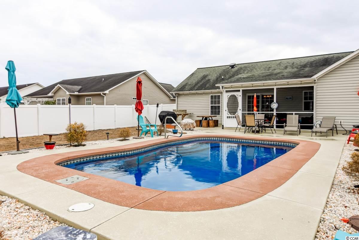
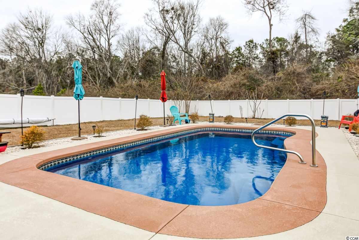
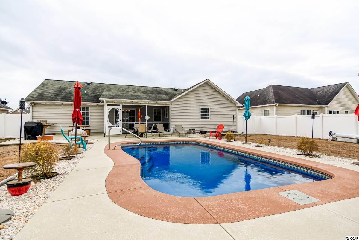
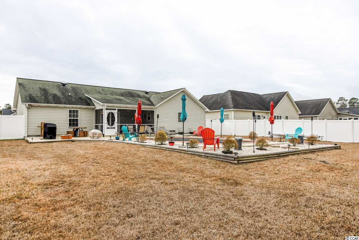
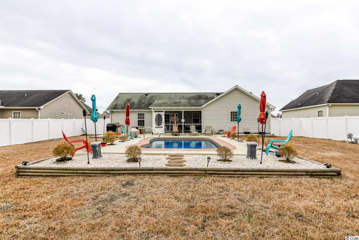
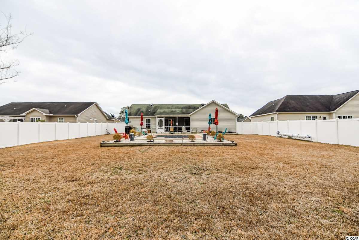
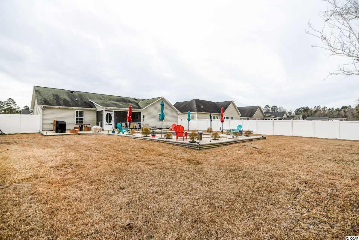
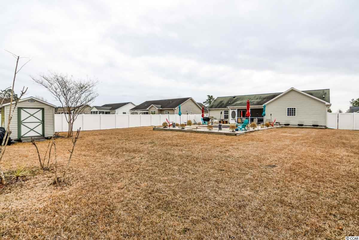
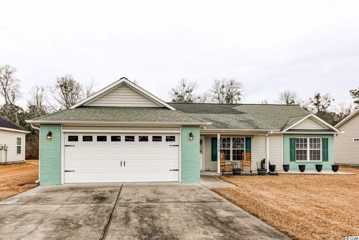
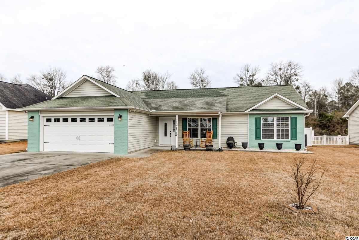
 MLS# 911124
MLS# 911124 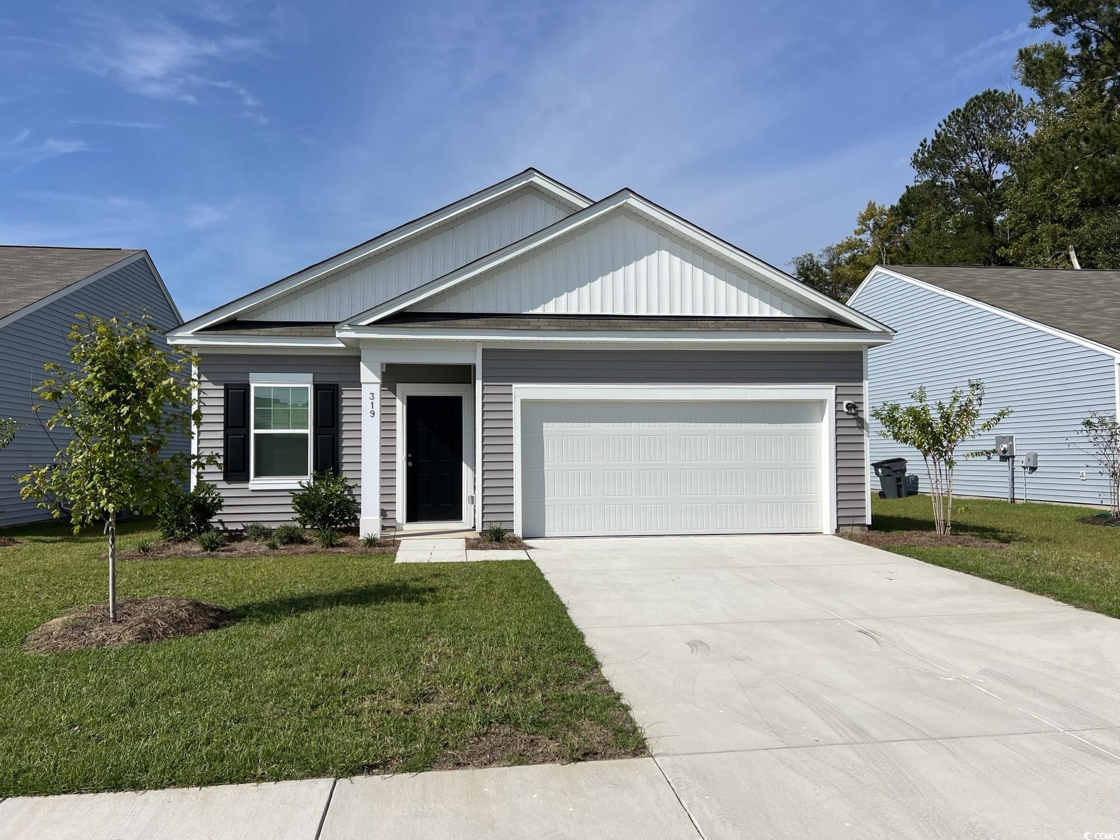
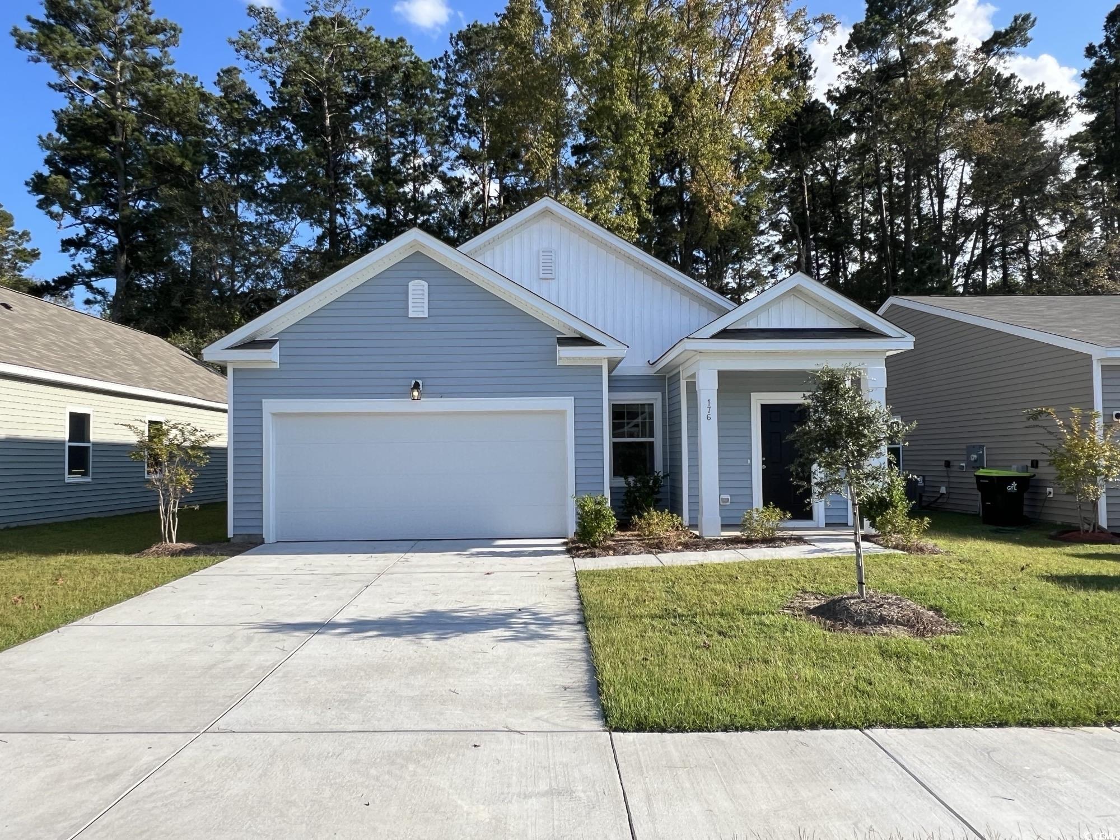
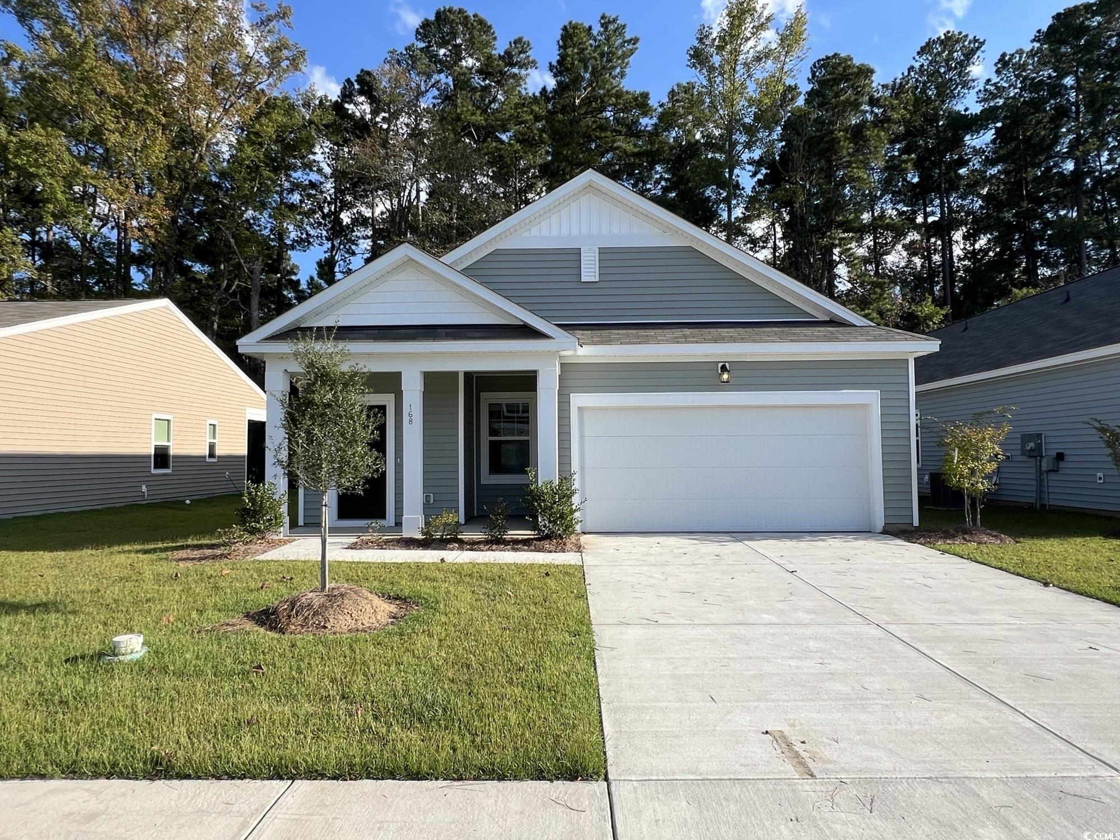
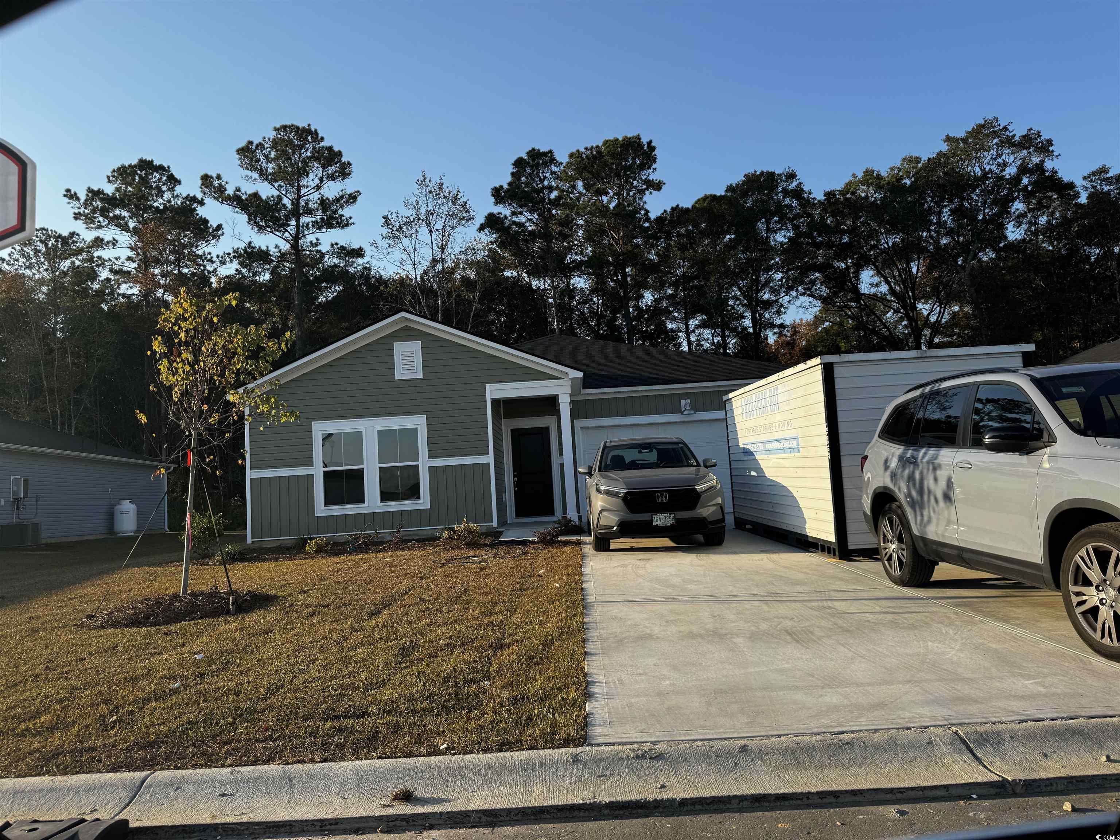
 Provided courtesy of © Copyright 2024 Coastal Carolinas Multiple Listing Service, Inc.®. Information Deemed Reliable but Not Guaranteed. © Copyright 2024 Coastal Carolinas Multiple Listing Service, Inc.® MLS. All rights reserved. Information is provided exclusively for consumers’ personal, non-commercial use,
that it may not be used for any purpose other than to identify prospective properties consumers may be interested in purchasing.
Images related to data from the MLS is the sole property of the MLS and not the responsibility of the owner of this website.
Provided courtesy of © Copyright 2024 Coastal Carolinas Multiple Listing Service, Inc.®. Information Deemed Reliable but Not Guaranteed. © Copyright 2024 Coastal Carolinas Multiple Listing Service, Inc.® MLS. All rights reserved. Information is provided exclusively for consumers’ personal, non-commercial use,
that it may not be used for any purpose other than to identify prospective properties consumers may be interested in purchasing.
Images related to data from the MLS is the sole property of the MLS and not the responsibility of the owner of this website.