Viewing Listing MLS# 2104701
Murrells Inlet, SC 29576
- 3Beds
- 2Full Baths
- 1Half Baths
- 2,441SqFt
- 1999Year Built
- 0.23Acres
- MLS# 2104701
- Residential
- Detached
- Sold
- Approx Time on Market1 month, 13 days
- AreaMurrells Inlet - Horry County
- CountyHorry
- Subdivision Mt Gilead
Overview
Nestled beneath 4 large Live Oaks, this architecturally designed home oozes Southern charm. From the large front porch lit by gas lanterns, and the solid brass lion's head doorknockers, to the large azaleas, it unmistakably Low-Country living. This home was built by the current owner who is a lifelong licensed real estate professional. Relax on the large front porch or enjoy your favorite beverage in the beautiful sunroom overlooking a small pond with lots of bird life to watch. The man-cave is a relaxing place to enjoy anytime and the work shop is very handy for completing honey-do's or a great place to work on your hobbies. A new roof was installed in October, the entire exterior was just painted and a home warranty covers any incidentals that might crop up for one year from closing. Gas logs provide warmth and great ambience in the den beneath a vaulted ceiling. Backsplash has hand made porcelain tiles and you can place hot pots and pans directly on the ceramic tile counters which is handy when cooking! Faux fireplace has a mantle from a turn-of-the-century house in Georgetown that was salvaged after a fire. Brick exterior is comprised of hand made bricks and the wrought iron gate is a custom design by the owner and hand-forged by well-known blacksmith Carl Grainger of Grainger Metal Works. Formal dining room chandelier does not convey. Square footage is approximate and not guaranteed. Buyers responsible for verification. Seller is licensed SC real estate agent.
Sale Info
Listing Date: 03-01-2021
Sold Date: 04-15-2021
Aprox Days on Market:
1 month(s), 13 day(s)
Listing Sold:
3 Year(s), 6 month(s), 29 day(s) ago
Asking Price: $510,000
Selling Price: $525,000
Price Difference:
Increase $15,000
Agriculture / Farm
Grazing Permits Blm: ,No,
Horse: No
Grazing Permits Forest Service: ,No,
Grazing Permits Private: ,No,
Irrigation Water Rights: ,No,
Farm Credit Service Incl: ,No,
Crops Included: ,No,
Association Fees / Info
Hoa Frequency: Other
Hoa: No
Community Features: GolfCartsOK
Assoc Amenities: OwnerAllowedGolfCart, OwnerAllowedMotorcycle
Bathroom Info
Total Baths: 3.00
Halfbaths: 1
Fullbaths: 2
Bedroom Info
Beds: 3
Building Info
New Construction: No
Levels: Two
Year Built: 1999
Mobile Home Remains: ,No,
Zoning: Res
Style: RaisedBeach
Construction Materials: BrickVeneer, HardiPlankType, WoodFrame
Buyer Compensation
Exterior Features
Spa: No
Patio and Porch Features: Deck, FrontPorch, Patio
Foundation: Raised
Exterior Features: Deck, Fence, Patio
Financial
Lease Renewal Option: ,No,
Garage / Parking
Parking Capacity: 3
Garage: Yes
Carport: No
Parking Type: Underground, Garage, GarageDoorOpener
Open Parking: No
Attached Garage: No
Green / Env Info
Green Energy Efficient: Doors, Windows
Interior Features
Floor Cover: Carpet, Tile, Wood
Door Features: InsulatedDoors
Fireplace: Yes
Laundry Features: WasherHookup
Furnished: Unfurnished
Interior Features: Fireplace, WindowTreatments, BedroomonMainLevel, BreakfastArea, EntranceFoyer, Workshop
Appliances: DoubleOven, Dishwasher, Disposal, Microwave, Range, Refrigerator, WaterPurifier
Lot Info
Lease Considered: ,No,
Lease Assignable: ,No,
Acres: 0.23
Lot Size: 120x148x29x154
Land Lease: No
Lot Description: IrregularLot, LakeFront, Pond
Misc
Pool Private: No
Offer Compensation
Other School Info
Property Info
County: Horry
View: No
Senior Community: No
Stipulation of Sale: None
Property Sub Type Additional: Detached
Property Attached: No
Security Features: SecuritySystem
Disclosures: CovenantsRestrictionsDisclosure,LeadBasedPaintDisclosure
Rent Control: No
Construction: Resale
Room Info
Basement: ,No,
Sold Info
Sold Date: 2021-04-15T00:00:00
Sqft Info
Building Sqft: 5086
Living Area Source: Appraiser
Sqft: 2441
Tax Info
Unit Info
Utilities / Hvac
Heating: Central, Electric
Cooling: AtticFan, CentralAir, WallWindowUnits
Electric On Property: No
Cooling: Yes
Utilities Available: CableAvailable, ElectricityAvailable, PhoneAvailable, SewerAvailable, UndergroundUtilities, WaterAvailable
Heating: Yes
Water Source: Public
Waterfront / Water
Waterfront: Yes
Waterfront Features: Pond
Schools
Elem: Seaside Elementary School
Middle: Saint James Middle School
High: Saint James High School
Directions
Enter Mt. Gilead subdivision from Business 17. Wedgewood is the 4th road on the left and we are the 4th house on the right. Wedgewood is a cul-de-sac street.Courtesy of Cb Sea Coast Advantage Cf - Main Line: 843-903-4400
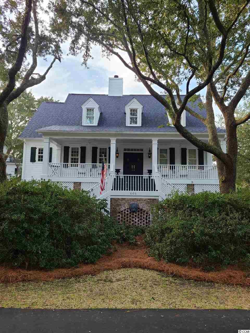
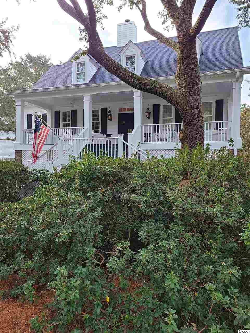
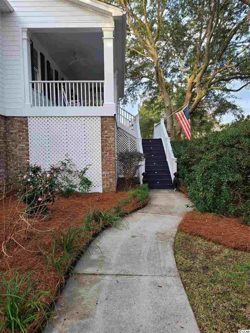
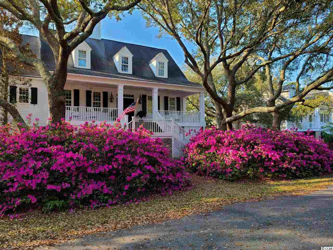
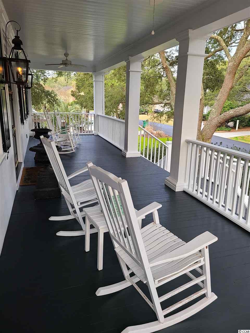
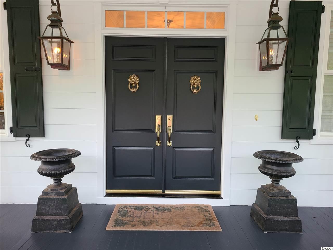
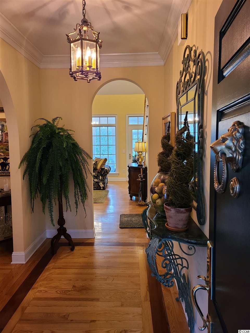
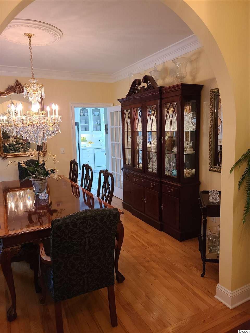
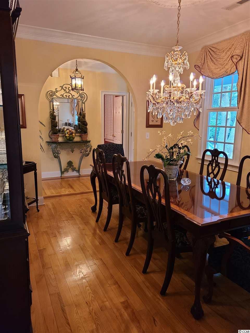
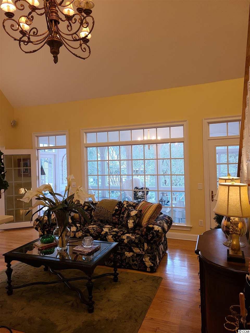
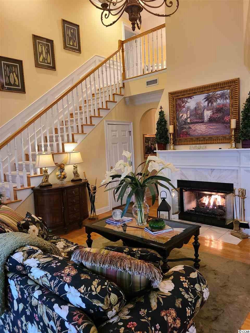
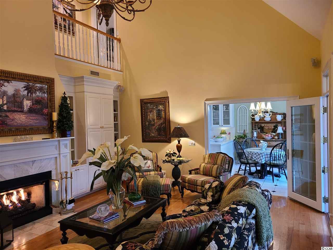
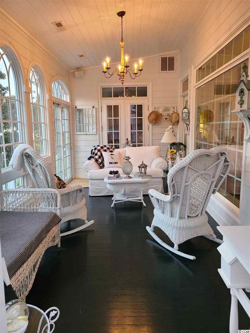
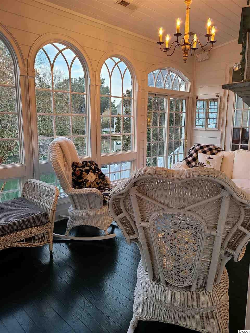
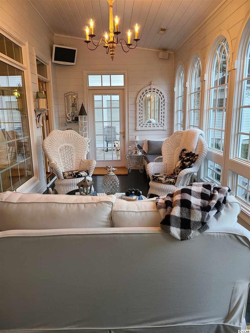
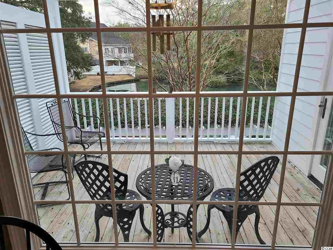
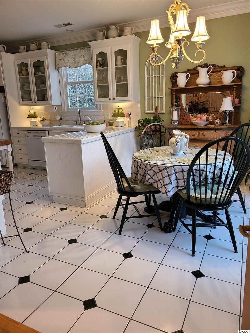
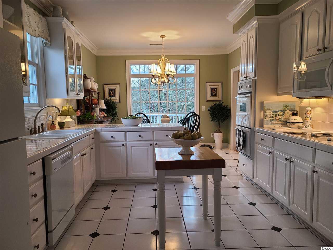
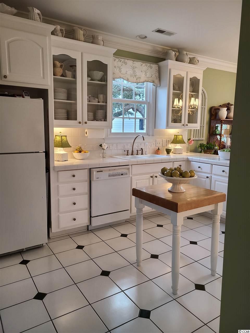
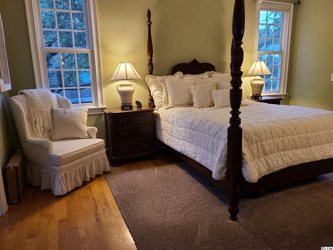
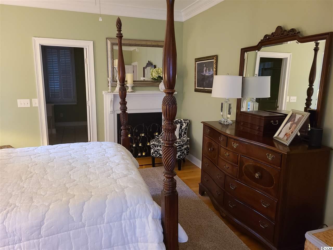
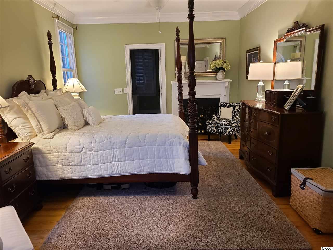
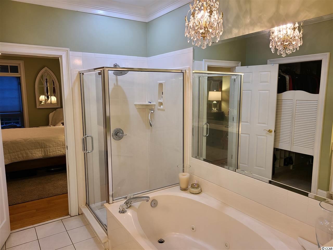
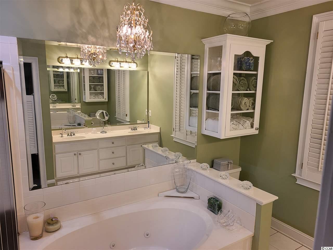
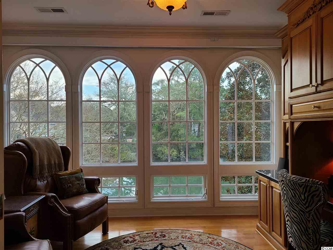
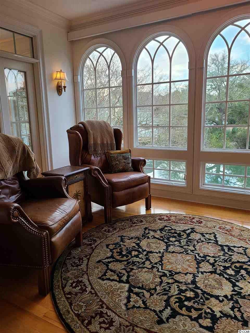
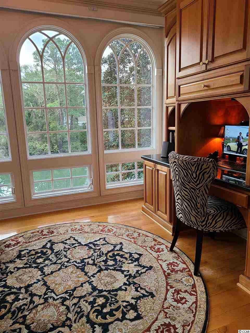
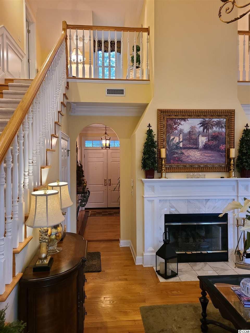
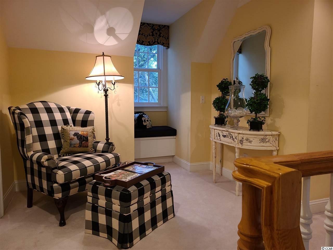
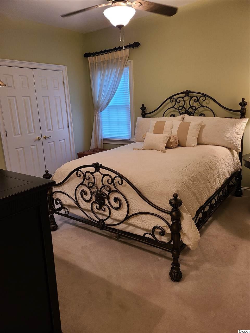
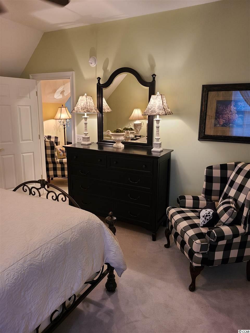
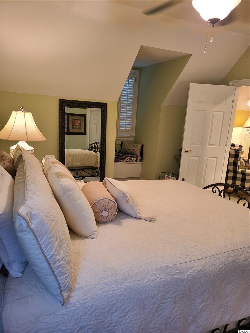
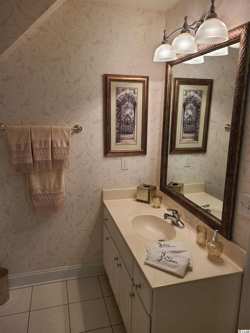
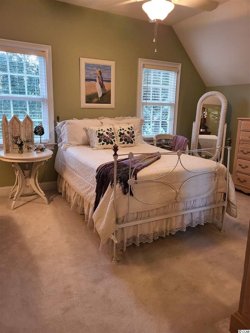
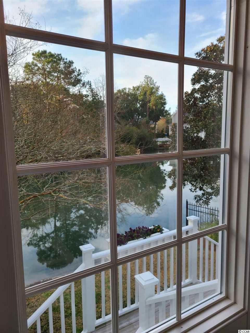
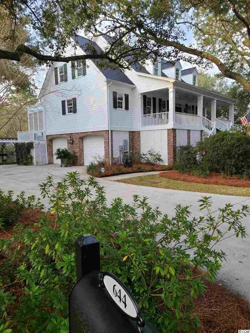
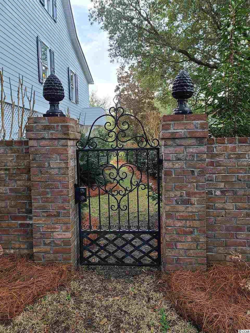
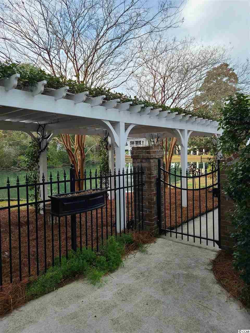
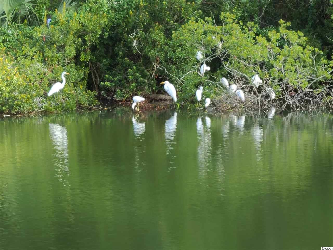
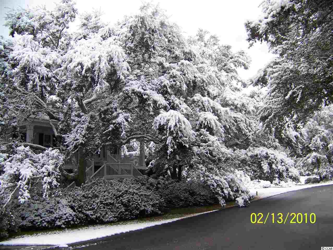
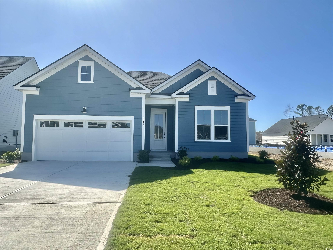
 MLS# 2424316
MLS# 2424316 
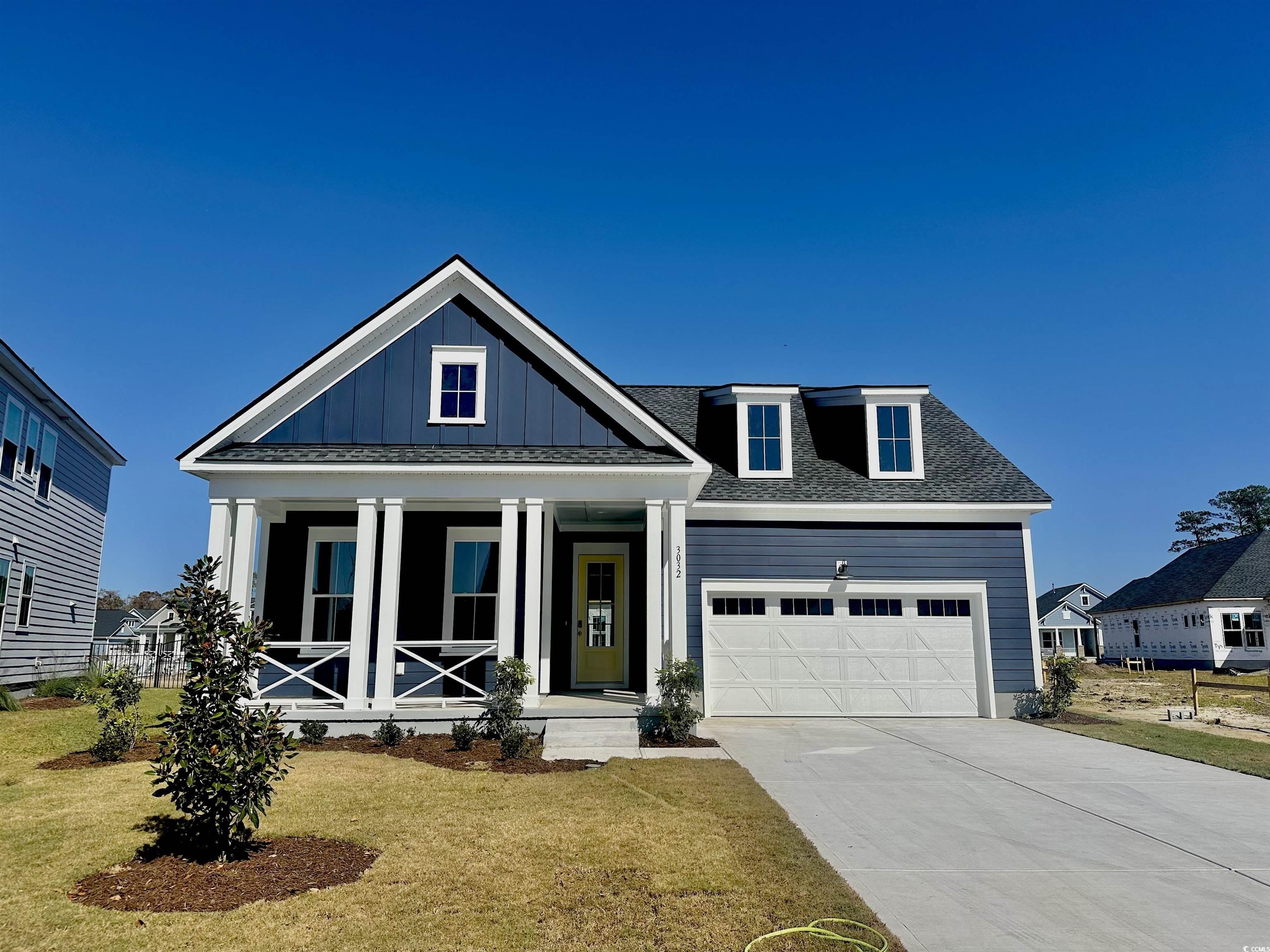
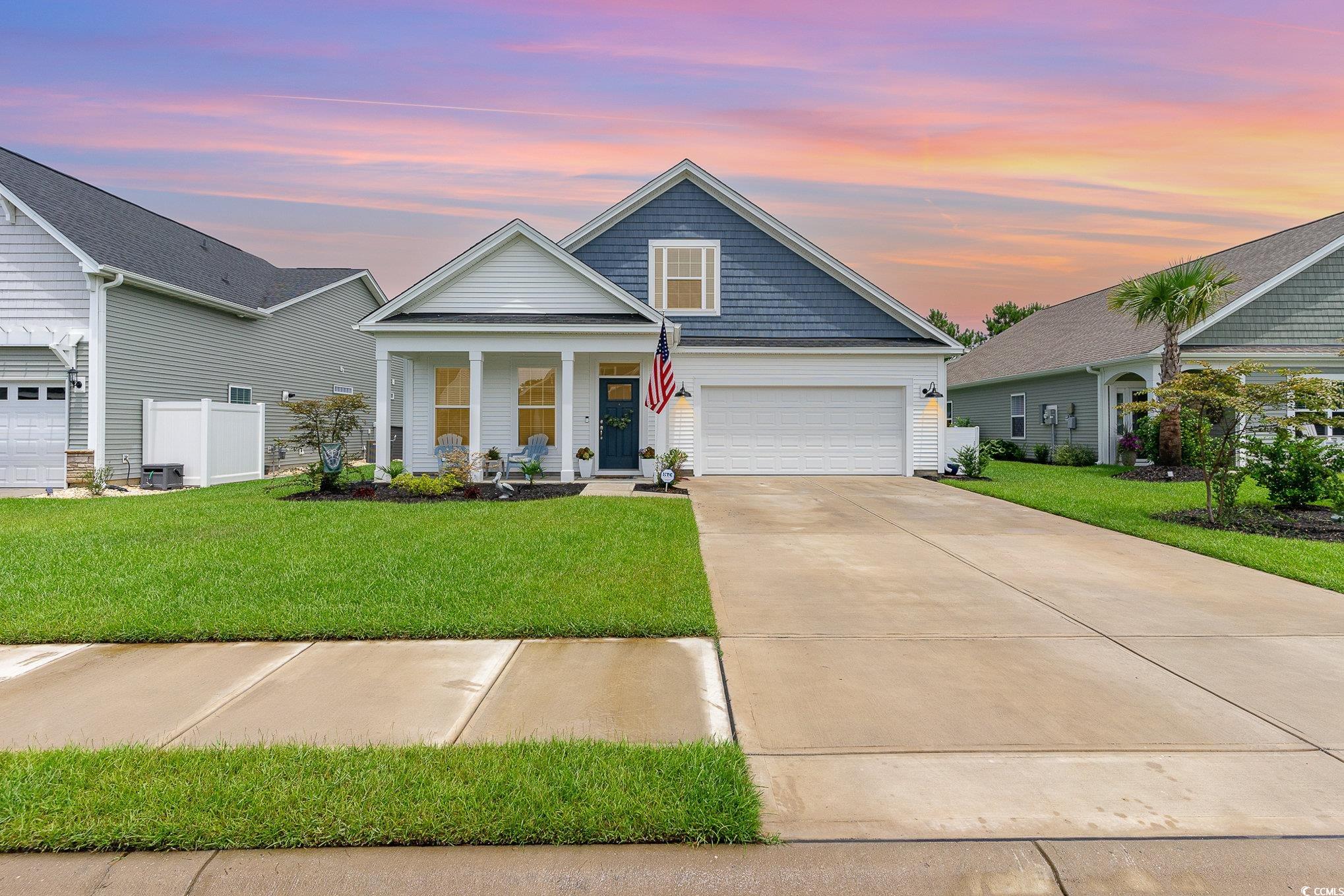
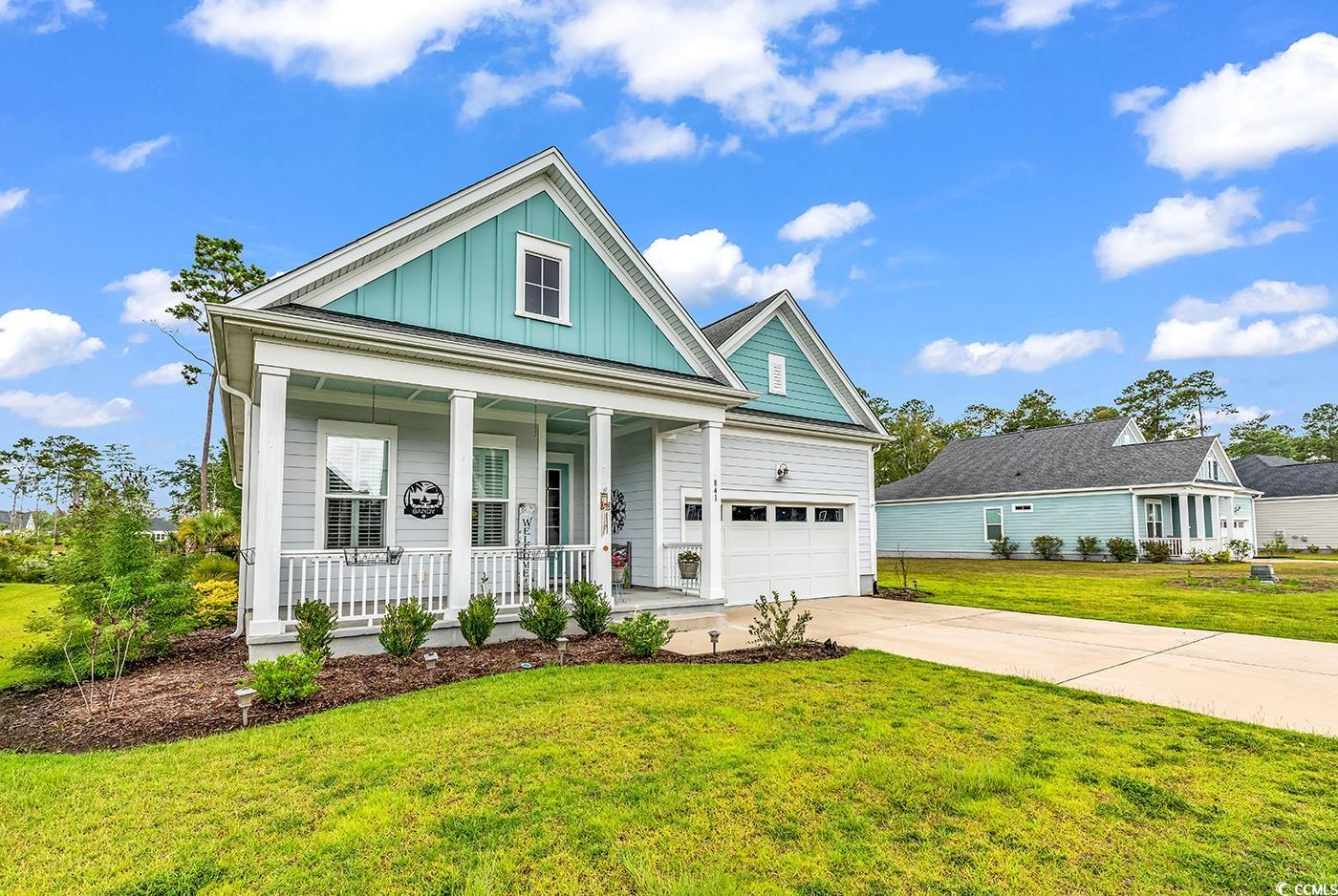
 Provided courtesy of © Copyright 2024 Coastal Carolinas Multiple Listing Service, Inc.®. Information Deemed Reliable but Not Guaranteed. © Copyright 2024 Coastal Carolinas Multiple Listing Service, Inc.® MLS. All rights reserved. Information is provided exclusively for consumers’ personal, non-commercial use,
that it may not be used for any purpose other than to identify prospective properties consumers may be interested in purchasing.
Images related to data from the MLS is the sole property of the MLS and not the responsibility of the owner of this website.
Provided courtesy of © Copyright 2024 Coastal Carolinas Multiple Listing Service, Inc.®. Information Deemed Reliable but Not Guaranteed. © Copyright 2024 Coastal Carolinas Multiple Listing Service, Inc.® MLS. All rights reserved. Information is provided exclusively for consumers’ personal, non-commercial use,
that it may not be used for any purpose other than to identify prospective properties consumers may be interested in purchasing.
Images related to data from the MLS is the sole property of the MLS and not the responsibility of the owner of this website.