Viewing Listing MLS# 2105166
Murrells Inlet, SC 29576
- 4Beds
- 3Full Baths
- 1Half Baths
- 2,700SqFt
- 2012Year Built
- 0.17Acres
- MLS# 2105166
- Residential
- Detached
- Sold
- Approx Time on Market1 month, 12 days
- AreaMurrells Inlet - Horry County
- CountyHorry
- Subdivision Prince Creek West - Creekhaven
Overview
944 Refuge Way in Creekhaven at Prince Creek West is light, bright, well-maintained, and ready for its next owner! This 4-bedroom, 3.5-bathroom, concrete fiber siding home with new gutters all around is low maintenance both inside and out! The entire first floor has luxury vinyl plank flooring and has a very functional layout. Enter through the attached 2-car garage, and step into the laundry/mud room with a side by side washer and dryer that convey with the sale of the home. Through the laundry room, you'll find the office (currently being used as a Tiki bar!) on your right that's close to everything, including the half bathroom, but also tucked away. The Tiki bar is just one of many places this home offers for entertaining. There's a formal dining room (currently being used as a first floor playroom), an informal dining area between the living room and kitchen, and a breakfast bar in the kitchen with space for four bar stools. In the kitchen you'll also find recessed lighting, granite countertops, stainless steel appliances, a brand new tile backsplash, a large single bowl sink, and pendant lighting above the breakfast bar. Just off the living room is a spacious screened porch with custom roller shades that leads to the large, fully fenced backyard overlooking the community pond. If you've got a green thumb, you'll appreciate the landscaped flower beds and two raised vegetable/herb gardens. The master bedroom, also on the first floor, has a large walk in closet with built in installations to keep you organized! Walk through the french doors into your spacious master bathroom with a double sink, water closet, and linen closet. All of the bedrooms have ceiling fans, including the three upstairs bedrooms that are also all carpeted. Upstairs you'll also find a large loft area, and plenty of storage space! The owners of this home also enjoy all of the amenities of Prince Creek West, including the community pool, amenity center, tennis courts, nature trail, and more!
Sale Info
Listing Date: 03-06-2021
Sold Date: 04-19-2021
Aprox Days on Market:
1 month(s), 12 day(s)
Listing Sold:
3 Year(s), 6 month(s), 23 day(s) ago
Asking Price: $370,000
Selling Price: $375,000
Price Difference:
Increase $5,000
Agriculture / Farm
Grazing Permits Blm: ,No,
Horse: No
Grazing Permits Forest Service: ,No,
Grazing Permits Private: ,No,
Irrigation Water Rights: ,No,
Farm Credit Service Incl: ,No,
Crops Included: ,No,
Association Fees / Info
Hoa Frequency: Monthly
Hoa Fees: 87
Hoa: 1
Hoa Includes: AssociationManagement, CommonAreas, LegalAccounting, Pools, RecreationFacilities, Trash
Community Features: Clubhouse, GolfCartsOK, RecreationArea, TennisCourts, Golf, LongTermRentalAllowed, Pool
Assoc Amenities: Clubhouse, OwnerAllowedGolfCart, OwnerAllowedMotorcycle, PetRestrictions, TennisCourts
Bathroom Info
Total Baths: 4.00
Halfbaths: 1
Fullbaths: 3
Bedroom Info
Beds: 4
Building Info
New Construction: No
Levels: Two
Year Built: 2012
Mobile Home Remains: ,No,
Zoning: Res
Style: Traditional
Construction Materials: HardiPlankType
Builders Name: The Ryland Group
Builder Model: Blacksburg
Buyer Compensation
Exterior Features
Spa: No
Patio and Porch Features: FrontPorch, Patio, Porch, Screened
Pool Features: Community, OutdoorPool
Foundation: Slab
Exterior Features: Patio
Financial
Lease Renewal Option: ,No,
Garage / Parking
Parking Capacity: 4
Garage: Yes
Carport: No
Parking Type: Attached, Garage, TwoCarGarage, GarageDoorOpener
Open Parking: No
Attached Garage: Yes
Garage Spaces: 2
Green / Env Info
Green Energy Efficient: Doors, Windows
Interior Features
Floor Cover: Carpet, LuxuryVinylPlank, Vinyl
Door Features: InsulatedDoors, StormDoors
Fireplace: No
Laundry Features: WasherHookup
Furnished: Unfurnished
Interior Features: WindowTreatments, BreakfastBar, BedroomonMainLevel, EntranceFoyer, KitchenIsland, Loft, StainlessSteelAppliances, SolidSurfaceCounters
Appliances: Dishwasher, Disposal, Microwave, Range, Refrigerator, Dryer, Washer
Lot Info
Lease Considered: ,No,
Lease Assignable: ,No,
Acres: 0.17
Lot Size: 55x144x56x139
Land Lease: No
Lot Description: NearGolfCourse, LakeFront, OutsideCityLimits, Pond, Rectangular
Misc
Pool Private: No
Pets Allowed: OwnerOnly, Yes
Offer Compensation
Other School Info
Property Info
County: Horry
View: No
Senior Community: No
Stipulation of Sale: None
Property Sub Type Additional: Detached
Property Attached: No
Security Features: SmokeDetectors
Disclosures: CovenantsRestrictionsDisclosure,SellerDisclosure
Rent Control: No
Construction: Resale
Room Info
Basement: ,No,
Sold Info
Sold Date: 2021-04-19T00:00:00
Sqft Info
Building Sqft: 3140
Living Area Source: PublicRecords
Sqft: 2700
Tax Info
Unit Info
Utilities / Hvac
Heating: Central, Electric
Cooling: CentralAir
Electric On Property: No
Cooling: Yes
Utilities Available: CableAvailable, ElectricityAvailable, Other, PhoneAvailable, SewerAvailable, UndergroundUtilities, WaterAvailable
Heating: Yes
Water Source: Public
Waterfront / Water
Waterfront: Yes
Waterfront Features: Pond
Schools
Elem: Saint James Elementary School
Middle: Saint James Middle School
High: Saint James High School
Directions
From Hwy 31, take Hwy 707 towards Murrells Inlet. Turn right into the Blackmoor subdivision (Longwood Drive). Turn left onto Wilderness Blvd. Turn right onto Creekhaven Dr. Turn left onto Simplicity Dr. Turn left onto Refuge Way. Home will be on your right.Courtesy of Re/max Southern Shores - Cell: 919-201-0233
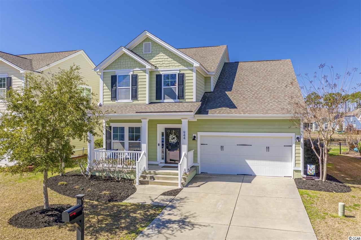
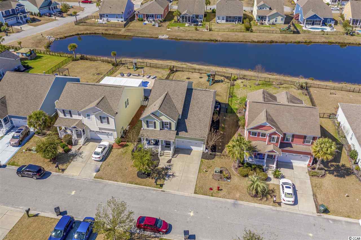
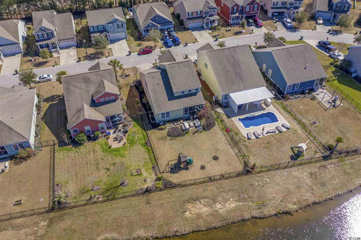
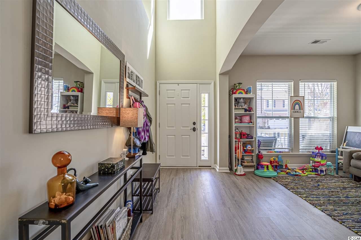
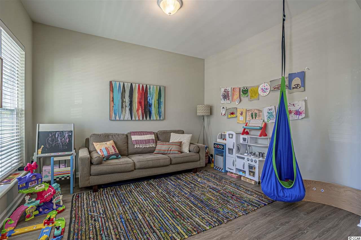
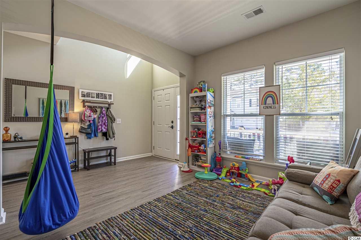
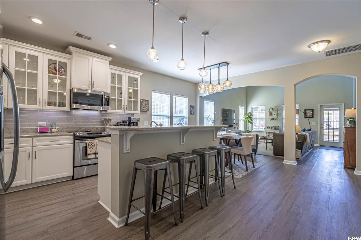
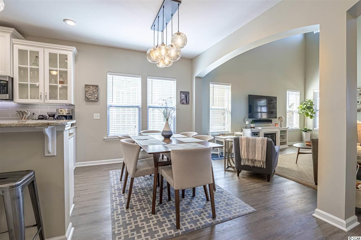
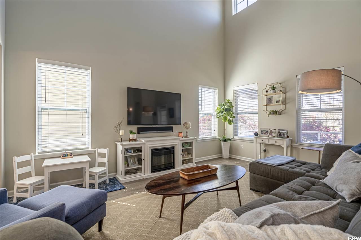
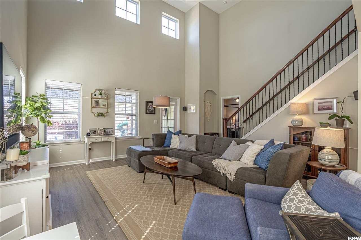
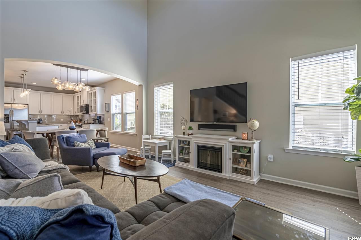
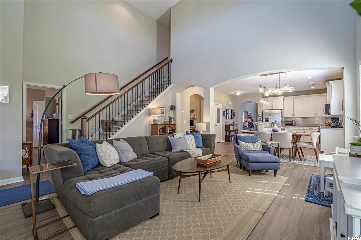
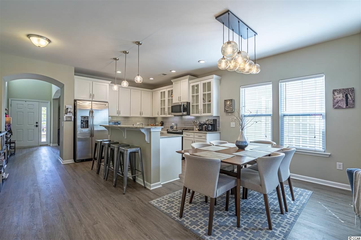
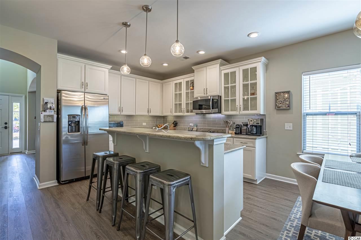
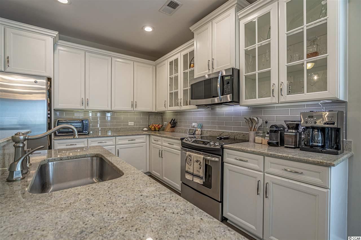
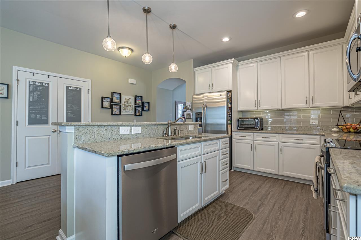
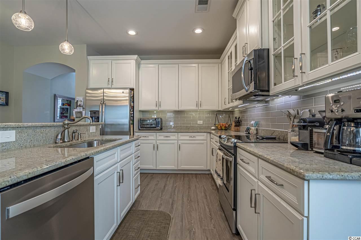
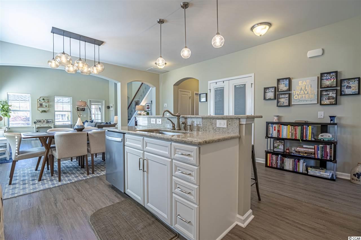
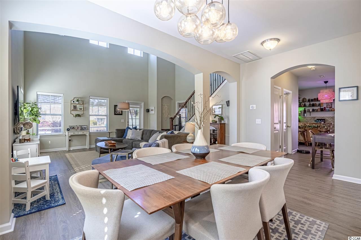
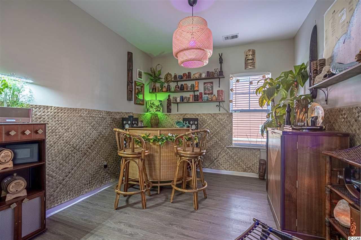
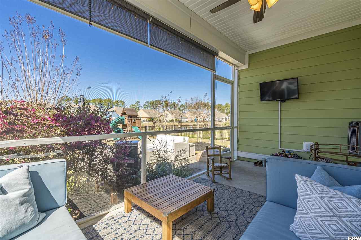
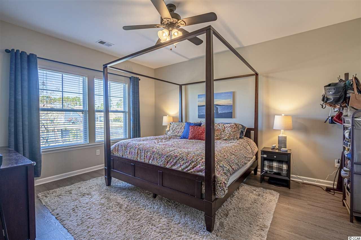
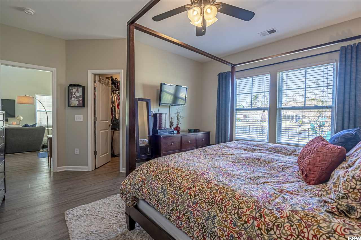
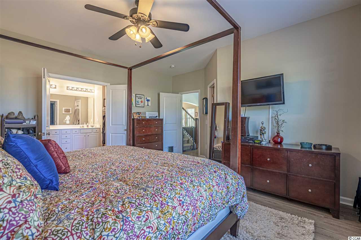
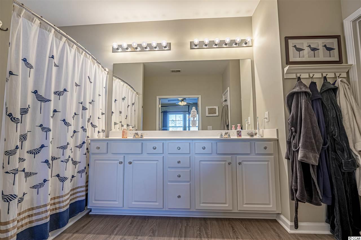
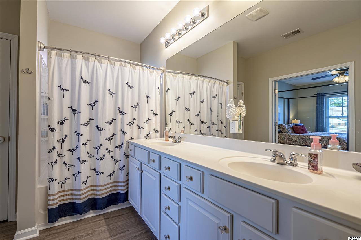
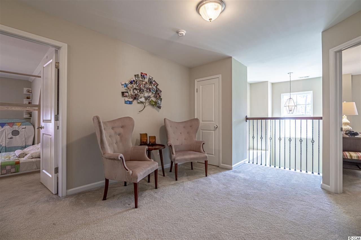
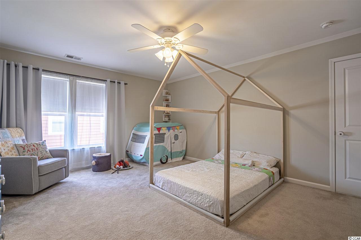
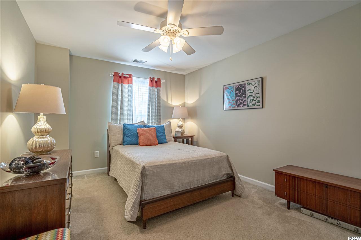
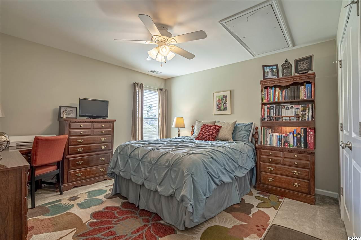
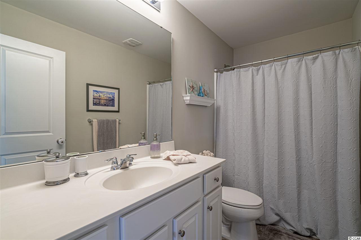
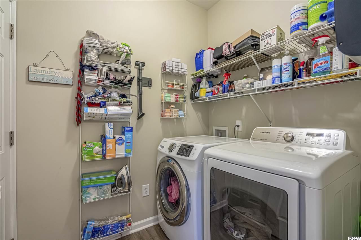
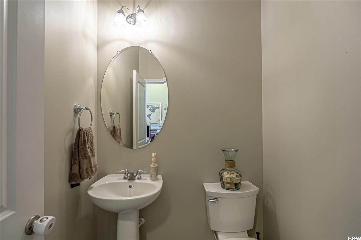
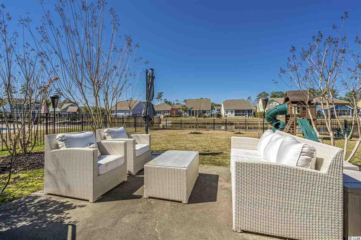
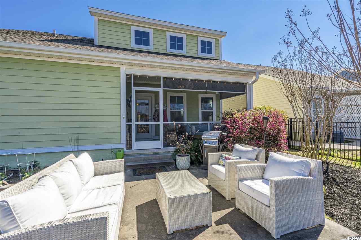
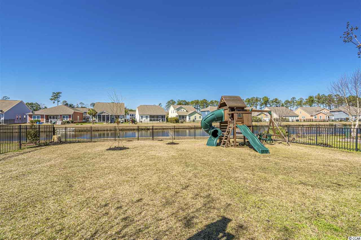
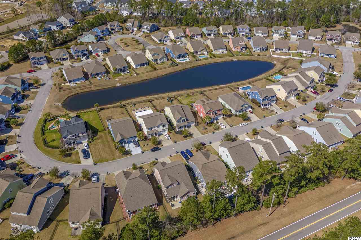
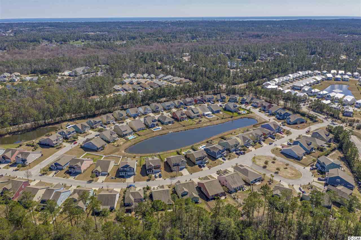
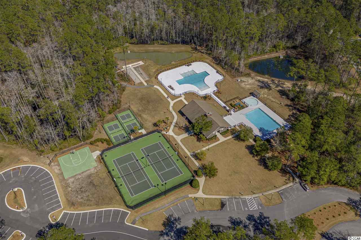
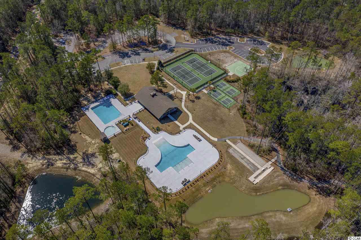
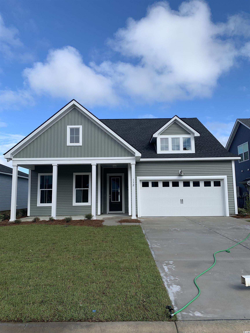
 MLS# 2122363
MLS# 2122363 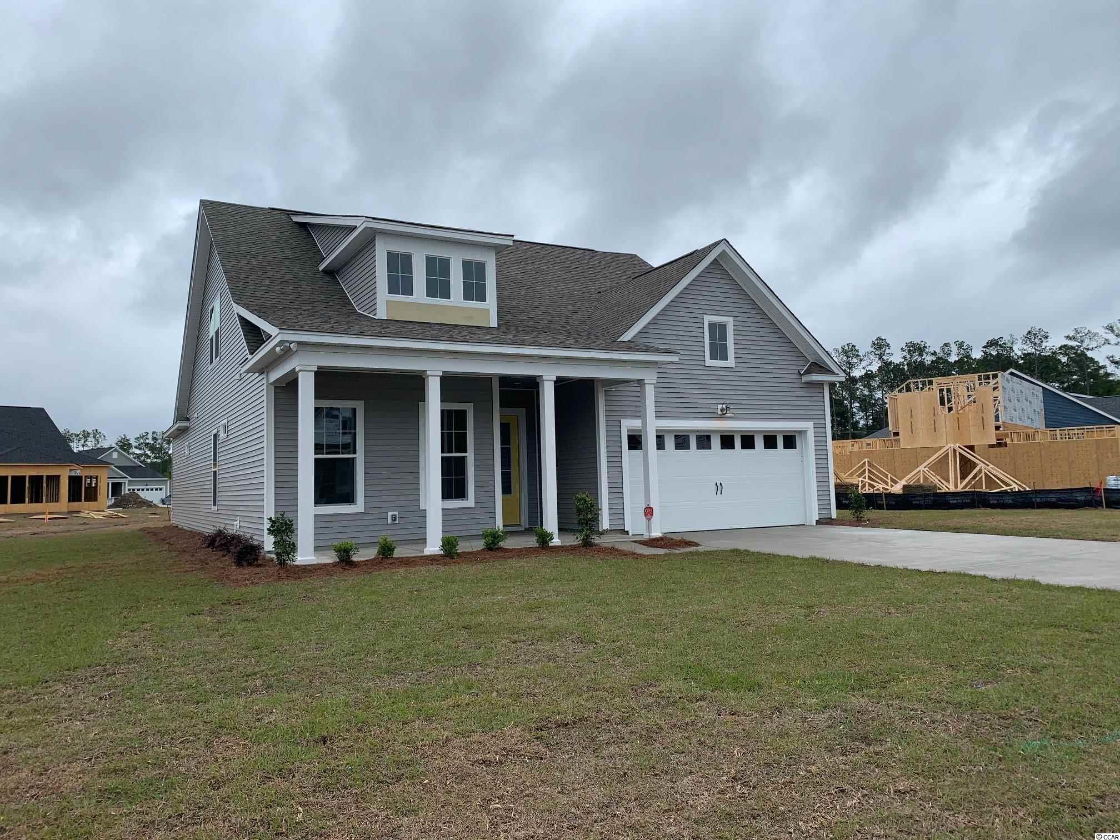
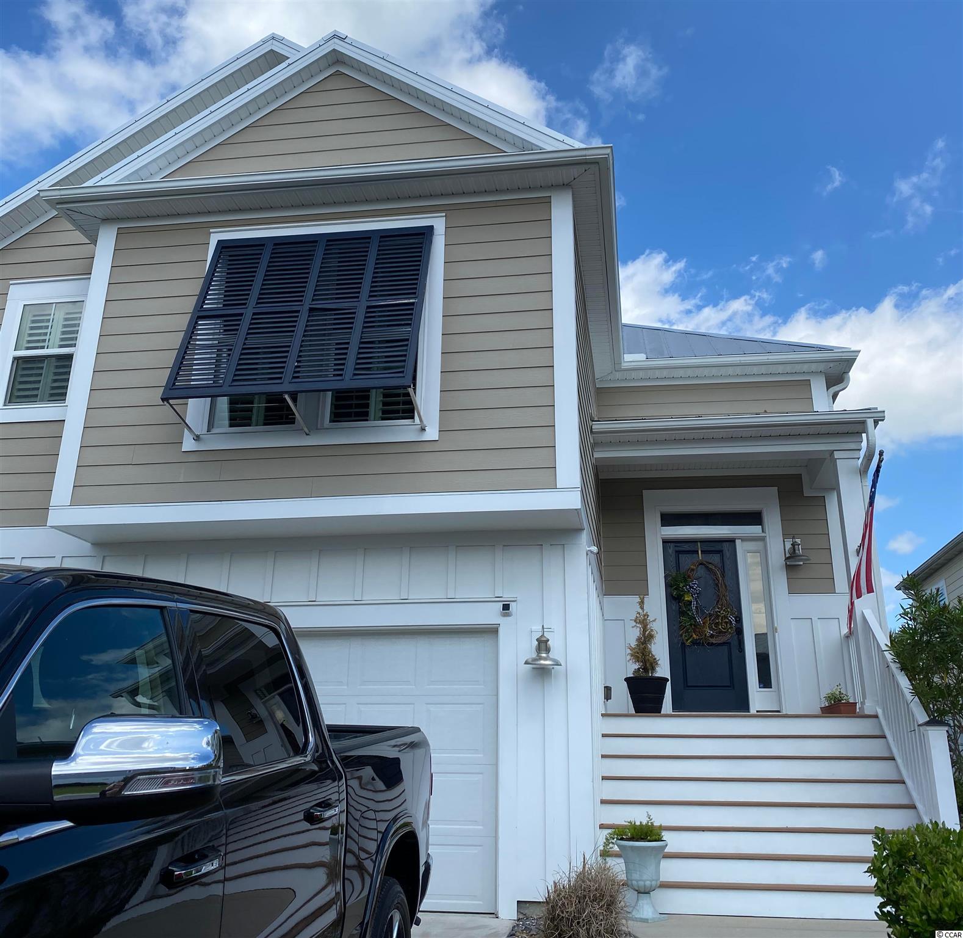
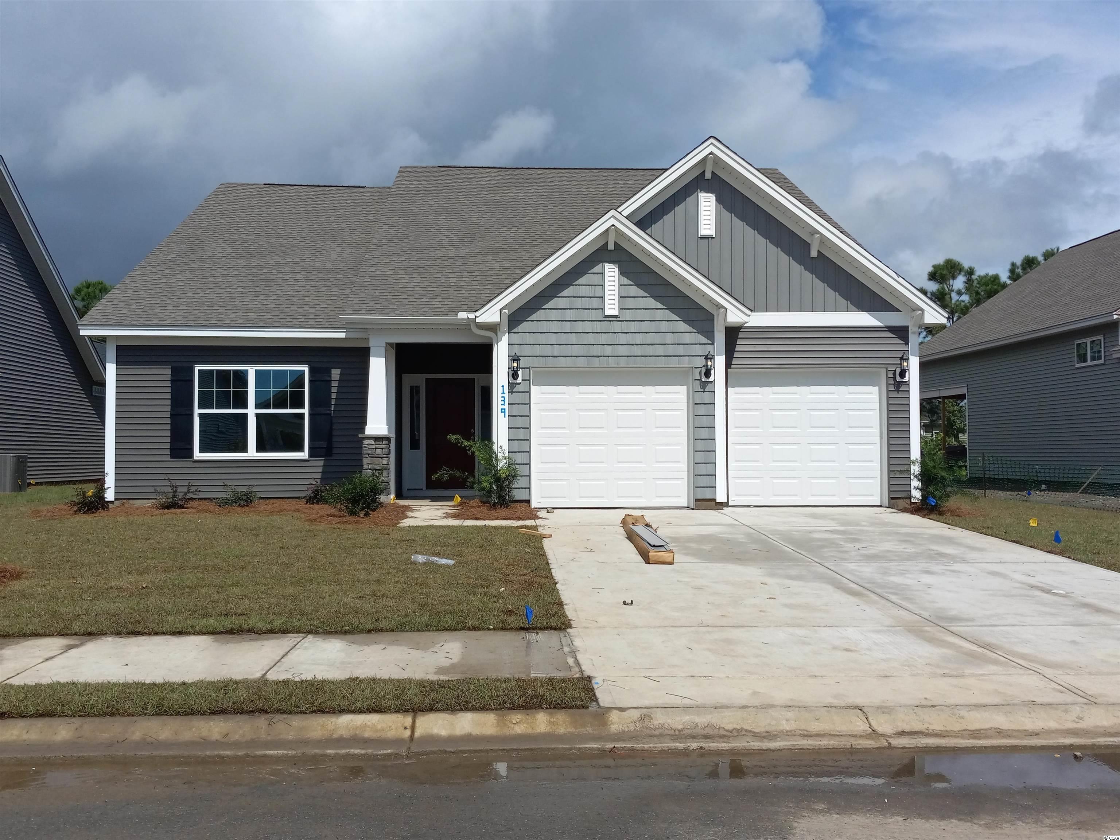
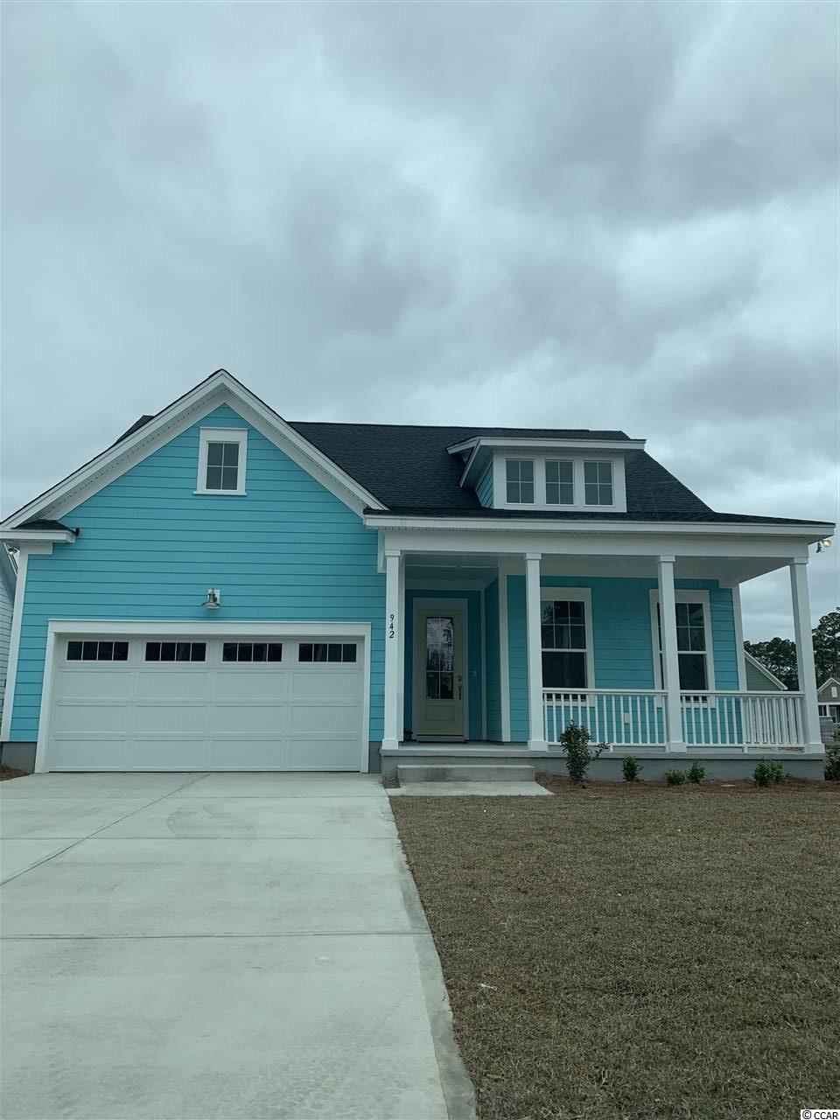
 Provided courtesy of © Copyright 2024 Coastal Carolinas Multiple Listing Service, Inc.®. Information Deemed Reliable but Not Guaranteed. © Copyright 2024 Coastal Carolinas Multiple Listing Service, Inc.® MLS. All rights reserved. Information is provided exclusively for consumers’ personal, non-commercial use,
that it may not be used for any purpose other than to identify prospective properties consumers may be interested in purchasing.
Images related to data from the MLS is the sole property of the MLS and not the responsibility of the owner of this website.
Provided courtesy of © Copyright 2024 Coastal Carolinas Multiple Listing Service, Inc.®. Information Deemed Reliable but Not Guaranteed. © Copyright 2024 Coastal Carolinas Multiple Listing Service, Inc.® MLS. All rights reserved. Information is provided exclusively for consumers’ personal, non-commercial use,
that it may not be used for any purpose other than to identify prospective properties consumers may be interested in purchasing.
Images related to data from the MLS is the sole property of the MLS and not the responsibility of the owner of this website.