Viewing Listing MLS# 2105390
Myrtle Beach, SC 29577
- 4Beds
- 3Full Baths
- 1Half Baths
- 2,785SqFt
- 2018Year Built
- 0.15Acres
- MLS# 2105390
- Residential
- Detached
- Sold
- Approx Time on Market1 month, 9 days
- AreaMyrtle Beach Area--Southern Limit To 10th Ave N
- CountyHorry
- Subdivision West Lake - Market Common
Overview
Welcome to 1270 Culbertson Avenue in the subdivision of West Lake at Montrose in the Market Common! This home is a Charleston Charmer with a 2 level front porch that greets you with open arms. From the moment you walk into the front door, you will think you have entered a designers paradise with the chic and elegant interior touches. This is the Harbor Oak model designed by DR Horton that features an open floor concept that features a large great room with crown molding and 5 plank hardwood floors that run throughout the first floor main living areas. Throughout the home you will notice the custom, remote controlled Hunter Douglas blinds that let you open for the sunlight and close for privacy. The main level would not be complete without a gas fireplace to give you ambiance and an office/den space for that extra work time. The chef inspired kitchen includes 36"" staggered height cabinets, sleek granite countertops, tiled backsplash, butlers pantry, stainless-steel appliances and an expansive island for entertaining friends and family. Completing the main level, you will find a private bedroom and full bathroom for your guests. When you walk outside you will enjoy the screened in porch, extended back patio, and spacious fenced in backyard. A major upgrade to the home in October 2019 was the installation of Solar Panels. Upstairs boasts a huge bonus room/media room with two guest bedrooms, spacious laundry room and the Grand Owners' suite. The owners' suite features a separate sitting area, enormous walk-in closet (every womans dream), and bathroom with separate vanities, and large cave shower. There is also a 3rd floor walk up - yes walk up attic with storage space galore. The neighborhood amenities include a Jr. Olympic Pool, Lazy River, Kiddie Pool, Clubhouse with kitchen, and fitness center - you dont have to leave your home for a vacation!! You are located in The Market Common district that is comprised of a 114-acre upscale shopping, fine and casual dining and plenty of activities for the whole family. Come and see for yourself how much this home has to offer!
Sale Info
Listing Date: 03-09-2021
Sold Date: 04-19-2021
Aprox Days on Market:
1 month(s), 9 day(s)
Listing Sold:
3 Year(s), 6 month(s), 16 day(s) ago
Asking Price: $449,900
Selling Price: $449,900
Price Difference:
Same as list price
Agriculture / Farm
Grazing Permits Blm: ,No,
Horse: No
Grazing Permits Forest Service: ,No,
Grazing Permits Private: ,No,
Irrigation Water Rights: ,No,
Farm Credit Service Incl: ,No,
Crops Included: ,No,
Association Fees / Info
Hoa Frequency: Monthly
Hoa Fees: 79
Hoa: 1
Hoa Includes: AssociationManagement, CommonAreas, LegalAccounting, Pools, RecreationFacilities
Community Features: Clubhouse, GolfCartsOK, RecreationArea, Pool
Assoc Amenities: Clubhouse, OwnerAllowedGolfCart, OwnerAllowedMotorcycle, PetRestrictions
Bathroom Info
Total Baths: 4.00
Halfbaths: 1
Fullbaths: 3
Bedroom Info
Beds: 4
Building Info
New Construction: No
Levels: ThreeOrMore
Year Built: 2018
Mobile Home Remains: ,No,
Zoning: RES
Construction Materials: HardiPlankType, WoodFrame
Buyer Compensation
Exterior Features
Spa: No
Patio and Porch Features: Balcony, RearPorch, FrontPorch, Patio, Porch, Screened
Pool Features: Community, OutdoorPool
Foundation: Slab
Exterior Features: Balcony, Fence, SprinklerIrrigation, Porch, Patio
Financial
Lease Renewal Option: ,No,
Garage / Parking
Parking Capacity: 4
Garage: Yes
Carport: No
Parking Type: Detached, Garage, TwoCarGarage, GarageDoorOpener
Open Parking: No
Attached Garage: No
Garage Spaces: 2
Green / Env Info
Green Energy Efficient: Doors, Windows
Interior Features
Floor Cover: Carpet, Tile, Wood
Door Features: InsulatedDoors
Fireplace: Yes
Laundry Features: WasherHookup
Furnished: Unfurnished
Interior Features: Attic, Fireplace, PermanentAtticStairs, SplitBedrooms, WindowTreatments, BedroomonMainLevel, EntranceFoyer, KitchenIsland, StainlessSteelAppliances, SolidSurfaceCounters
Appliances: DoubleOven, Dishwasher, Disposal, Microwave, Refrigerator, RangeHood, Dryer, Washer
Lot Info
Lease Considered: ,No,
Lease Assignable: ,No,
Acres: 0.15
Land Lease: No
Lot Description: CityLot, Rectangular
Misc
Pool Private: No
Pets Allowed: OwnerOnly, Yes
Offer Compensation
Other School Info
Property Info
County: Horry
View: No
Senior Community: No
Stipulation of Sale: None
Property Sub Type Additional: Detached
Property Attached: No
Security Features: SecuritySystem, SmokeDetectors
Disclosures: CovenantsRestrictionsDisclosure,SellerDisclosure
Rent Control: No
Construction: Resale
Room Info
Basement: ,No,
Sold Info
Sold Date: 2021-04-19T00:00:00
Sqft Info
Building Sqft: 3520
Living Area Source: Plans
Sqft: 2785
Tax Info
Unit Info
Utilities / Hvac
Heating: Central, Electric, Gas, Solar
Cooling: CentralAir
Electric On Property: No
Cooling: Yes
Utilities Available: CableAvailable, ElectricityAvailable, NaturalGasAvailable, PhoneAvailable, SewerAvailable, UndergroundUtilities, WaterAvailable
Heating: Yes
Water Source: Public
Waterfront / Water
Waterfront: No
Directions
Traveling North on Highway 17 Bypass North - turn Right on Coventry Boulevard (Grand Strand Medical Center will be on your left), Right on Berkshire, Right on Wyatt Lane, Left on Culbertson and house 3rd on left. Traveling North on Highway 17 Business - turn left on Farrow Parkway, Turn Left on Coventry, Left on Berkshire, Right on Wyatt Lane, Left on Culbertson and house is 3rd on left.Courtesy of The Litchfield Company Re - Cell: 301-580-6653
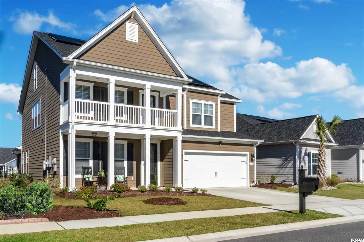
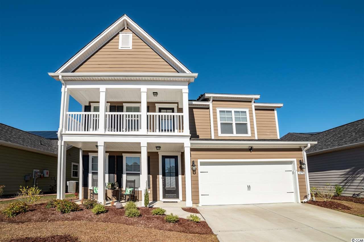
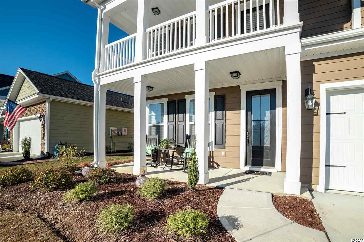
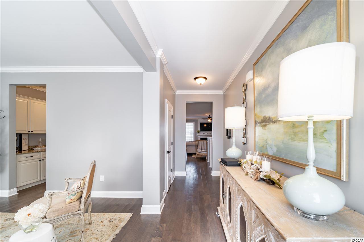
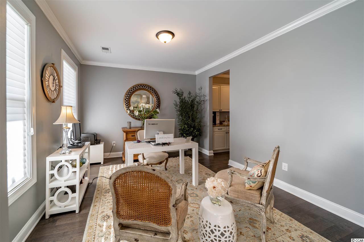
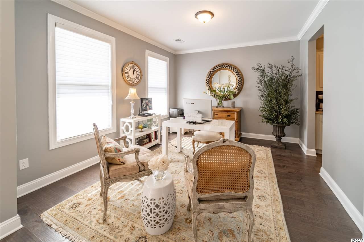
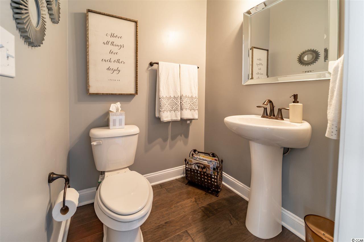
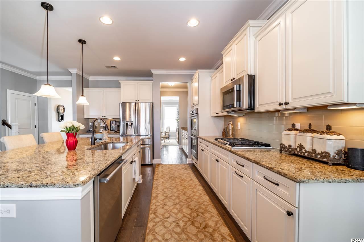
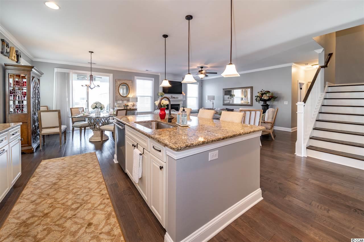
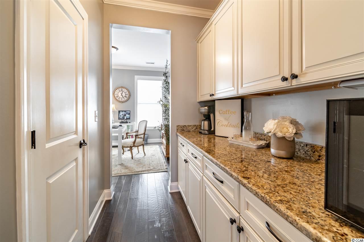
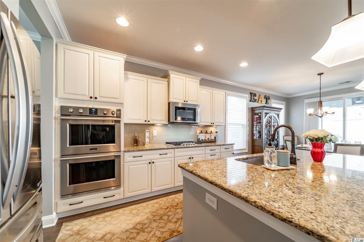
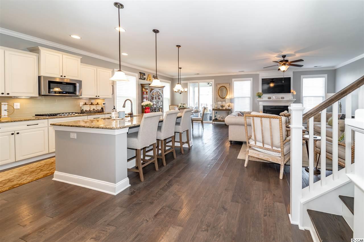
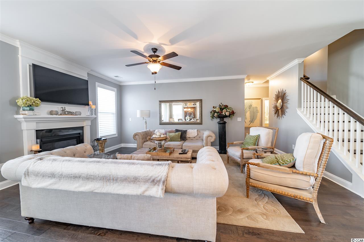
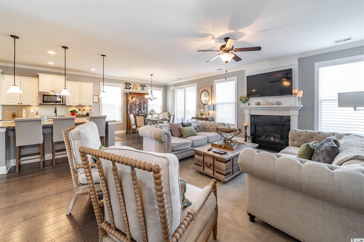
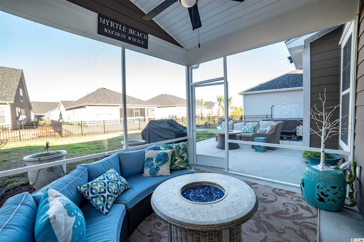
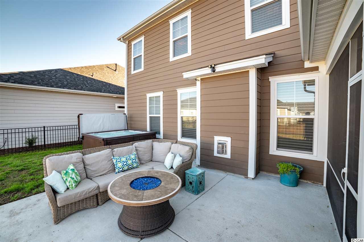
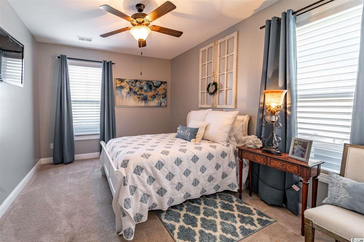
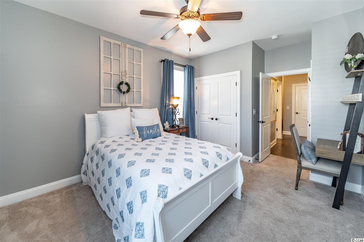
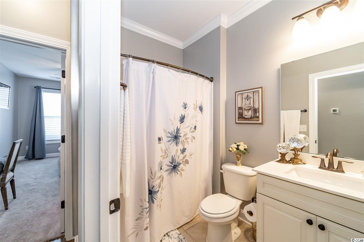
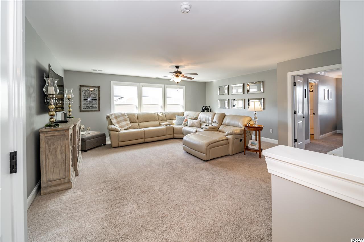
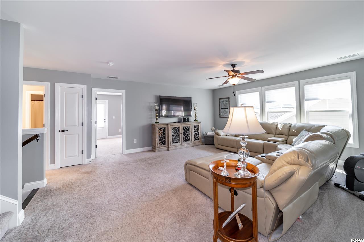
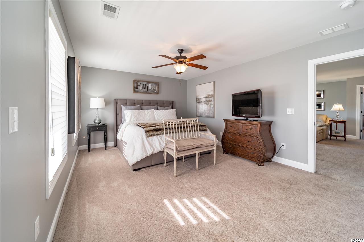
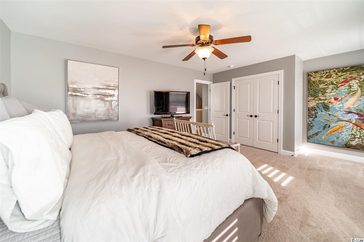
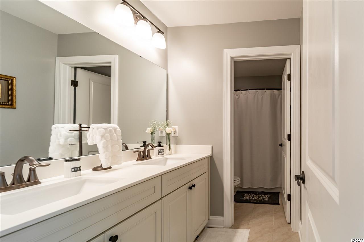
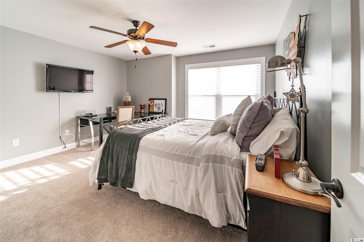
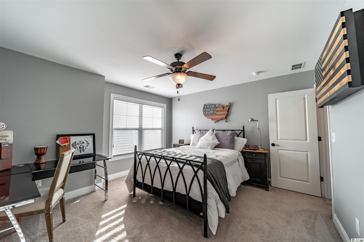
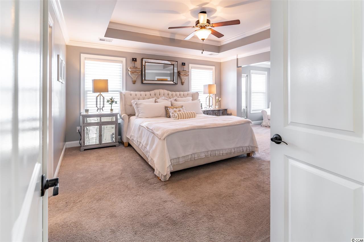
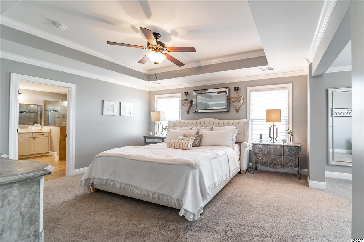
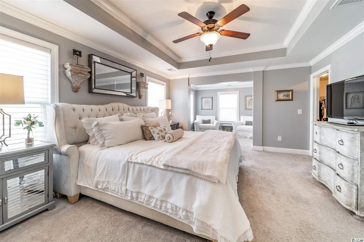
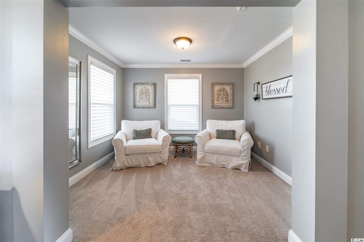
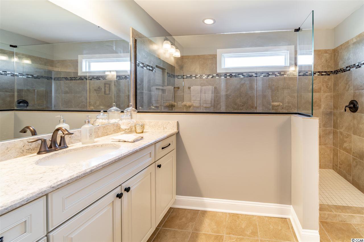
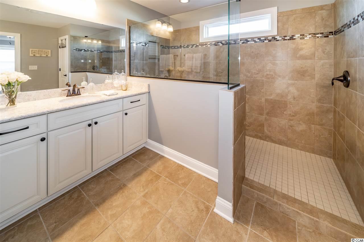
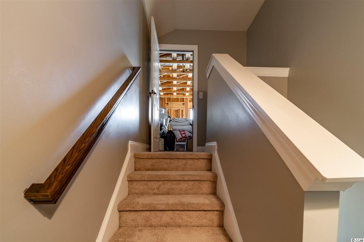
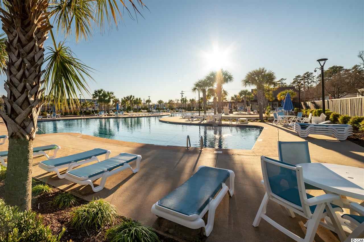
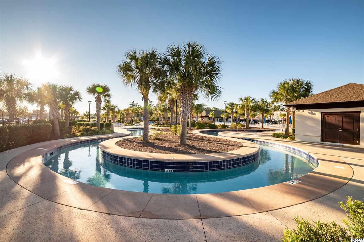
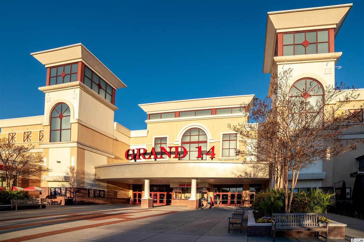
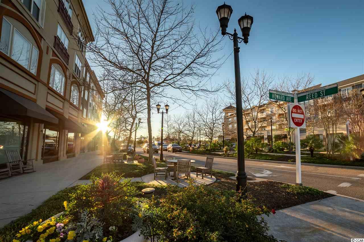
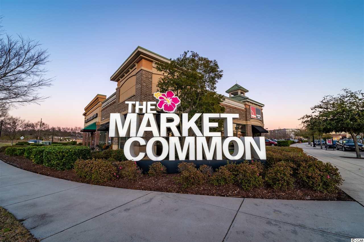
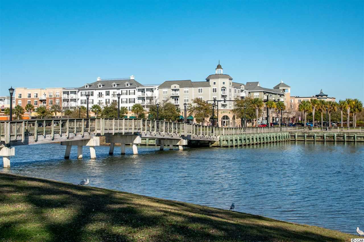
 MLS# 922424
MLS# 922424 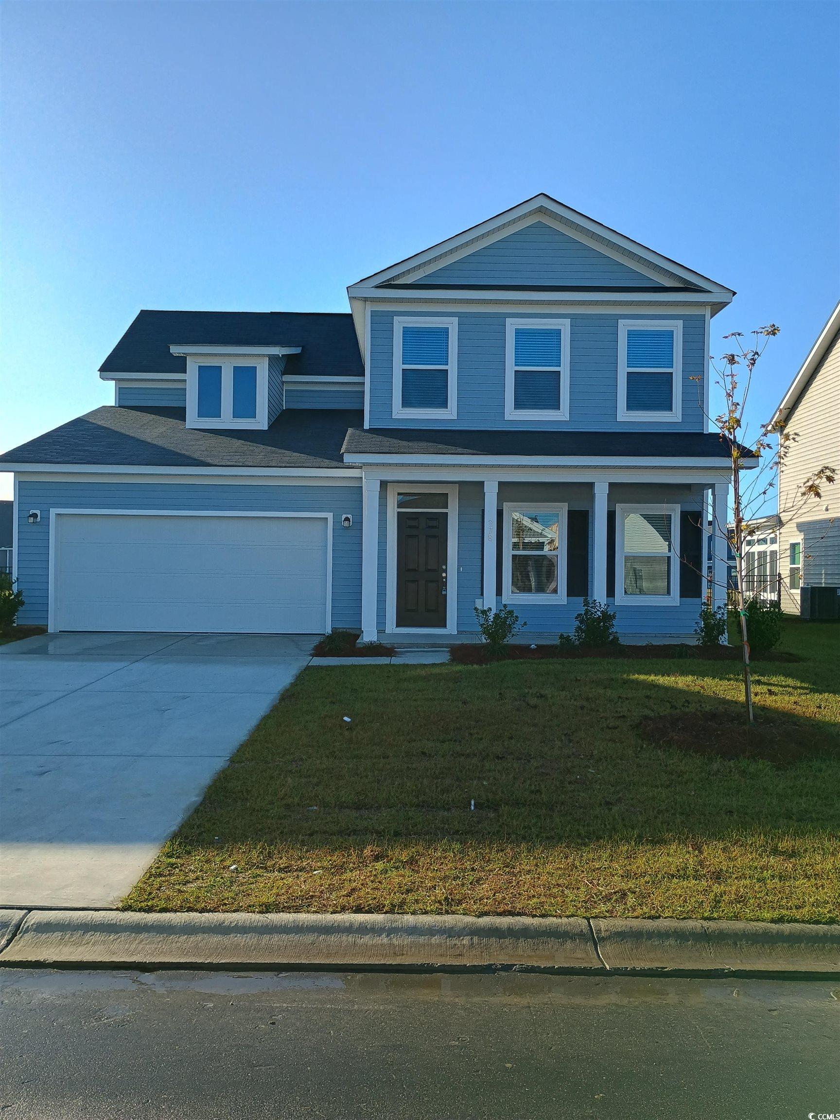
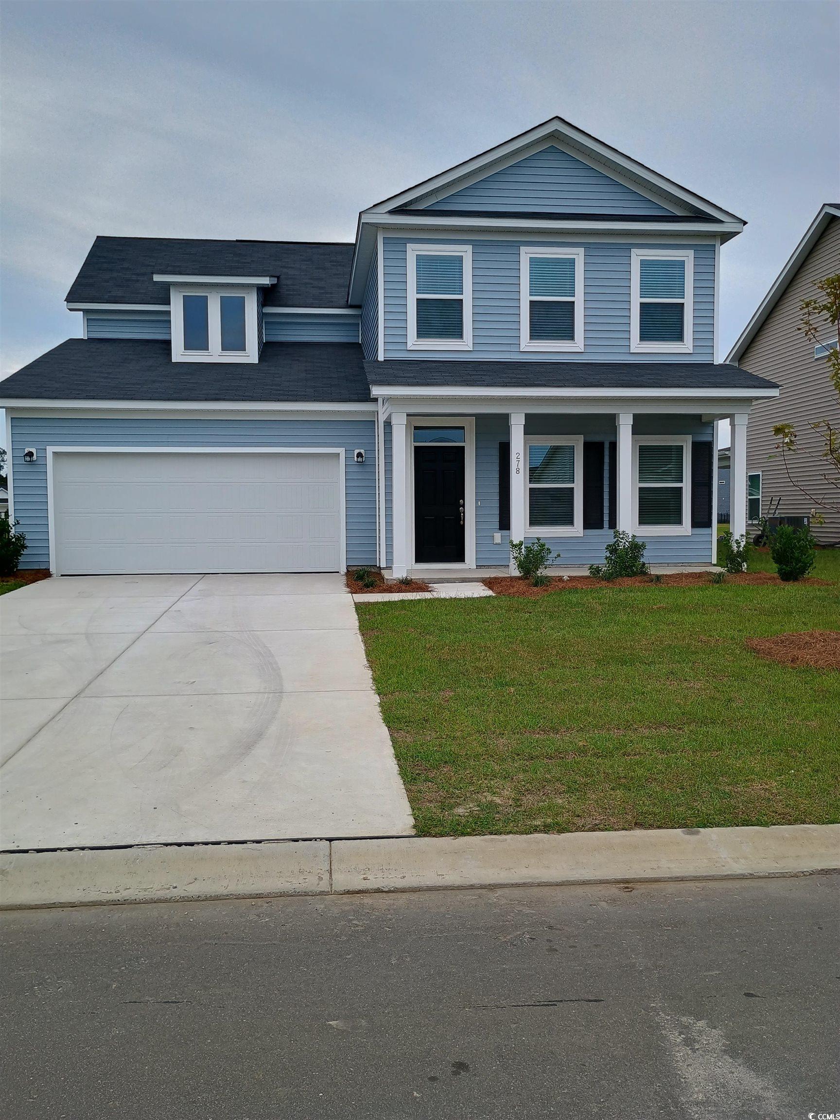
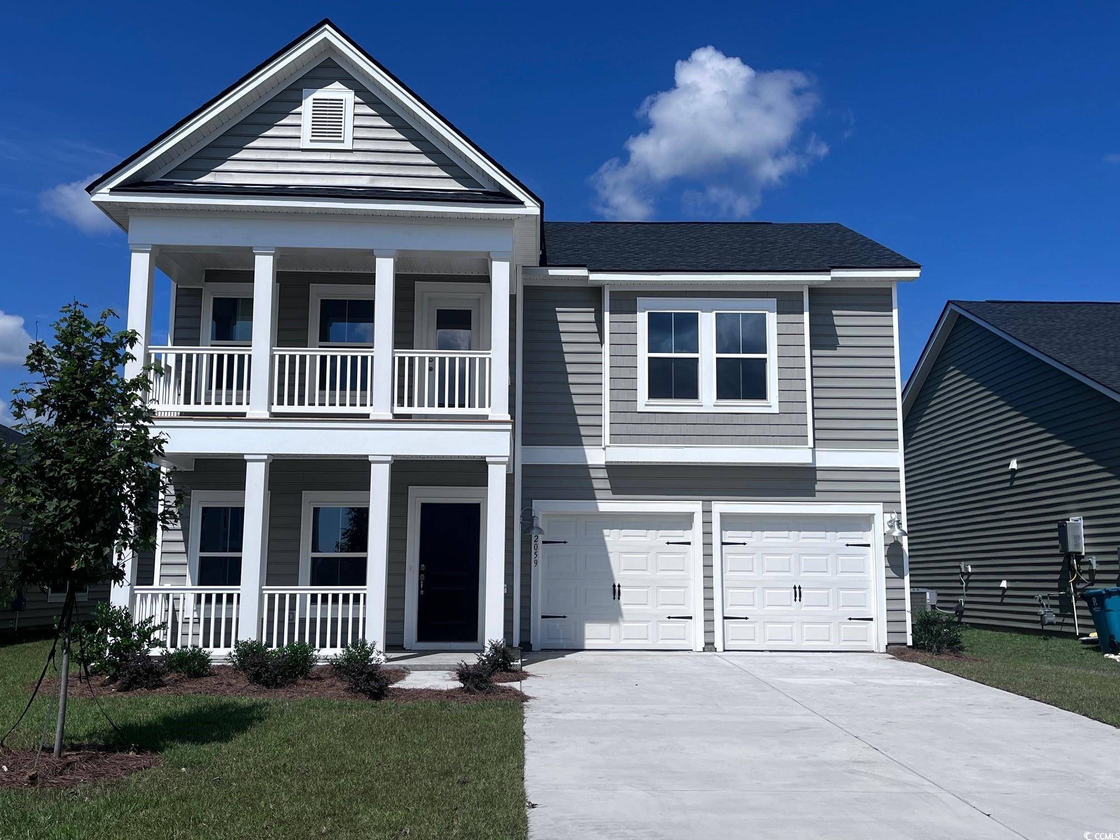
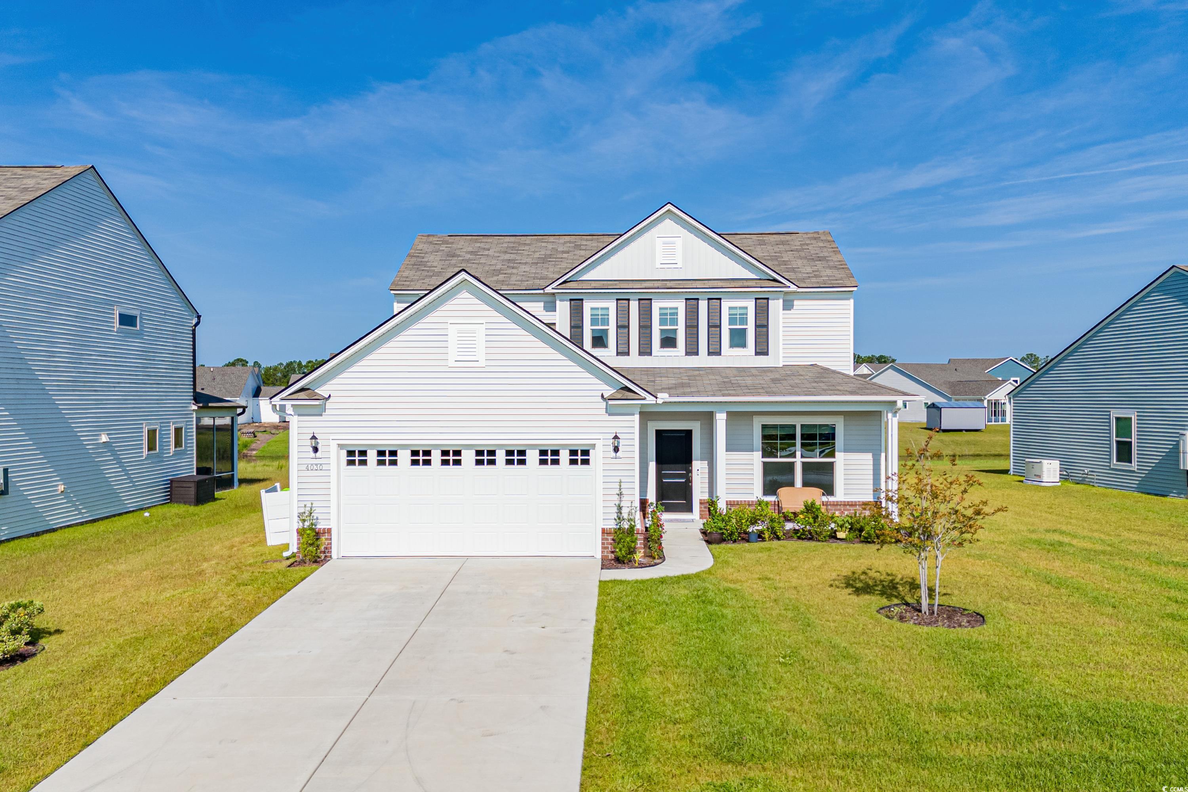
 Provided courtesy of © Copyright 2024 Coastal Carolinas Multiple Listing Service, Inc.®. Information Deemed Reliable but Not Guaranteed. © Copyright 2024 Coastal Carolinas Multiple Listing Service, Inc.® MLS. All rights reserved. Information is provided exclusively for consumers’ personal, non-commercial use,
that it may not be used for any purpose other than to identify prospective properties consumers may be interested in purchasing.
Images related to data from the MLS is the sole property of the MLS and not the responsibility of the owner of this website.
Provided courtesy of © Copyright 2024 Coastal Carolinas Multiple Listing Service, Inc.®. Information Deemed Reliable but Not Guaranteed. © Copyright 2024 Coastal Carolinas Multiple Listing Service, Inc.® MLS. All rights reserved. Information is provided exclusively for consumers’ personal, non-commercial use,
that it may not be used for any purpose other than to identify prospective properties consumers may be interested in purchasing.
Images related to data from the MLS is the sole property of the MLS and not the responsibility of the owner of this website.