Viewing Listing MLS# 2106850
Myrtle Beach, SC 29572
- 4Beds
- 3Full Baths
- 1Half Baths
- 3,774SqFt
- 2018Year Built
- 0.09Acres
- MLS# 2106850
- Residential
- Detached
- Sold
- Approx Time on Market2 months, 11 days
- AreaMyrtle Beach Area--48th Ave N To 79th Ave N
- CountyHorry
- Subdivision Papillon
Overview
Beautiful 4 bedroom, 3.5 bath home in a unique boutique neighborhood that is close to the BEACH.... Homes like this do not come on the market OFTEN!!! Natural Gas Community.... Built in 2018, this meticulously maintained, Charleston Style Home with PRIVATE ELEVATOR to all three floors, is warm and inviting providing three front porches to take in the ocean breeze just a block away. The Owners have enjoyed this home very much and have made amazing Upgrades. They have custom designed their pantry and walk in closet in the master. Also, completely re-landscaped the entire yard with mature plantings and beautiful outdoor lighting. The Charleston Terrace with gorgeous dry laid pavers and fencing for privacy. Another room to this lovely home. Plenty of seating area with fountains and grill area. As you enter from the covered front porch and step into the foyer, you will immediately notice the 10-foot ceilings that provide the home with a feeling a grandeur. They did add a side door to the home for easy entry from the terrace area. On this ground floor level, you will find a bedroom and full bath as well as an additional flex room perfect for an office, exercise room, or any other space you might need. Upstairs you will find the kitchen, dining, and main living area. The gourmet kitchen features a gas cooktop, granite countertops, a spacious island and custom designed walk in pantry with wine cooler. The kitchen flows seamlessly into the dining area then into the living room. As you enter this show stopping living room, the first thing you notice is the amount of natural light coming from all the windows and the beautiful Gas Fireplace. This living area is open, spacious, and features 10-foot coffered ceilings and overhead ceiling fans. Upstairs on the top floor you will find the spacious master suite complete with a large master bath, custom walk-in closet, and private balcony. The remaining bedrooms and a jack-and-jill bathroom round out the top floor. With three porches plus a beautiful courtyard patio this home offers endless outdoor living options. The location of this home is second to none with shopping, dining, and the sandy shores of the beautiful Atlantic just walking distance away. A Home to call YOURS!!!
Sale Info
Listing Date: 03-28-2021
Sold Date: 06-09-2021
Aprox Days on Market:
2 month(s), 11 day(s)
Listing Sold:
3 Year(s), 4 month(s), 30 day(s) ago
Asking Price: $817,000
Selling Price: $795,000
Price Difference:
Reduced By $22,000
Agriculture / Farm
Grazing Permits Blm: ,No,
Horse: No
Grazing Permits Forest Service: ,No,
Grazing Permits Private: ,No,
Irrigation Water Rights: ,No,
Farm Credit Service Incl: ,No,
Crops Included: ,No,
Association Fees / Info
Hoa Frequency: Monthly
Hoa Fees: 122
Hoa: 1
Hoa Includes: CommonAreas, MaintenanceGrounds, Trash
Community Features: GolfCartsOK, LongTermRentalAllowed
Assoc Amenities: OwnerAllowedGolfCart, OwnerAllowedMotorcycle, PetRestrictions
Bathroom Info
Total Baths: 4.00
Halfbaths: 1
Fullbaths: 3
Bedroom Info
Beds: 4
Building Info
New Construction: No
Levels: ThreeOrMore
Year Built: 2018
Mobile Home Remains: ,No,
Zoning: RES
Construction Materials: BrickVeneer
Buyer Compensation
Exterior Features
Spa: No
Patio and Porch Features: Balcony, Deck, FrontPorch, Patio
Foundation: Slab
Exterior Features: Balcony, Deck, Fence, Patio
Financial
Lease Renewal Option: ,No,
Garage / Parking
Parking Capacity: 4
Garage: Yes
Carport: No
Parking Type: Attached, TwoCarGarage, Garage
Open Parking: No
Attached Garage: Yes
Garage Spaces: 2
Green / Env Info
Green Energy Efficient: Doors, Windows
Interior Features
Floor Cover: Carpet, Tile, Wood
Door Features: InsulatedDoors
Fireplace: Yes
Laundry Features: WasherHookup
Interior Features: AirFiltration, Elevator, Fireplace, WindowTreatments, BedroomonMainLevel, EntranceFoyer, KitchenIsland, StainlessSteelAppliances, SolidSurfaceCounters
Appliances: Dishwasher, Disposal, Microwave, Range, Refrigerator, Dryer, Washer
Lot Info
Lease Considered: ,No,
Lease Assignable: ,No,
Acres: 0.09
Land Lease: No
Lot Description: CityLot, Rectangular
Misc
Pool Private: No
Pets Allowed: OwnerOnly, Yes
Offer Compensation
Other School Info
Property Info
County: Horry
View: No
Senior Community: No
Stipulation of Sale: None
Property Sub Type Additional: Detached
Property Attached: No
Security Features: SmokeDetectors
Disclosures: SellerDisclosure
Rent Control: No
Construction: Resale
Room Info
Basement: ,No,
Sold Info
Sold Date: 2021-06-09T00:00:00
Sqft Info
Building Sqft: 4200
Living Area Source: Estimated
Sqft: 3774
Tax Info
Unit Info
Utilities / Hvac
Heating: Central
Cooling: CentralAir
Electric On Property: No
Cooling: Yes
Utilities Available: CableAvailable, ElectricityAvailable, NaturalGasAvailable, PhoneAvailable, SewerAvailable, UndergroundUtilities, WaterAvailable
Heating: Yes
Water Source: Public
Waterfront / Water
Waterfront: No
Schools
Elem: Myrtle Beach Elementary School
Middle: Myrtle Beach Middle School
High: Myrtle Beach High School
Directions
HeadingnorthonUS-17 BUS, turnrightonto79th Ave N go down to the last road on the right before blvd. home is second home on the left... White with brick...Courtesy of Century 21 Boling & Associates - Cell: 843-997-8891
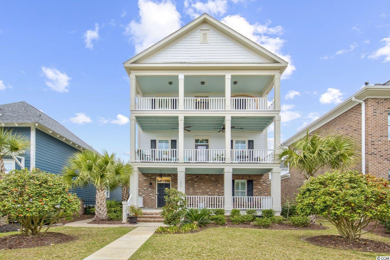
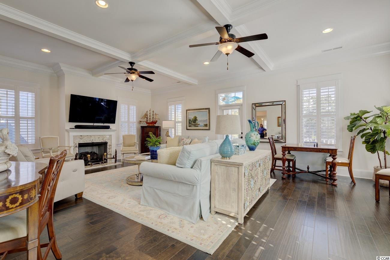
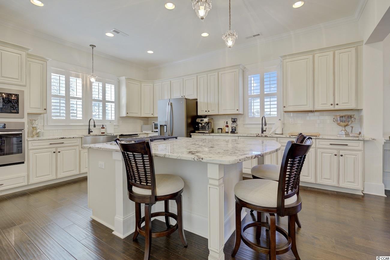
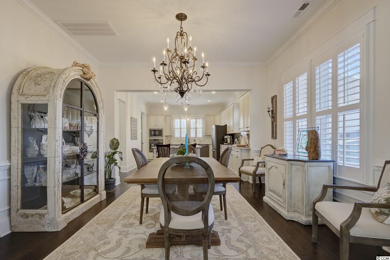
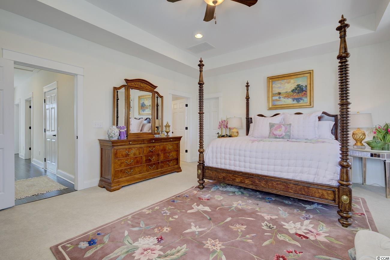
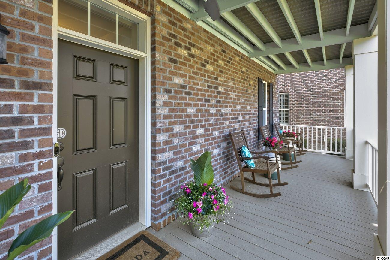
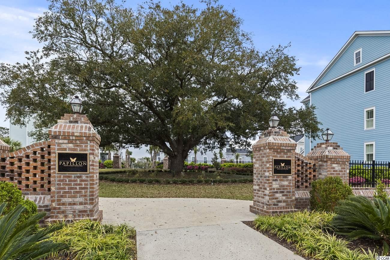
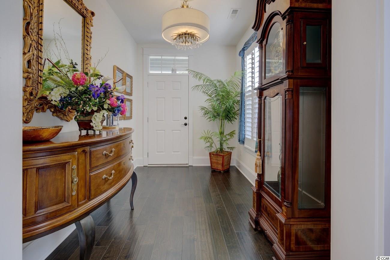
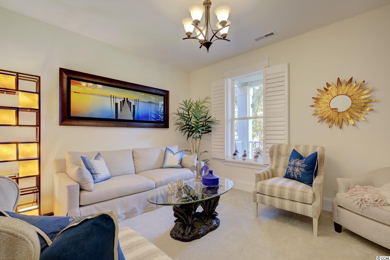
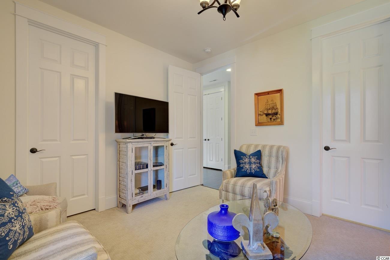


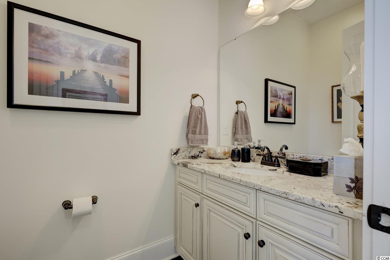
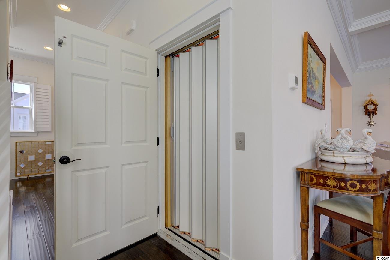
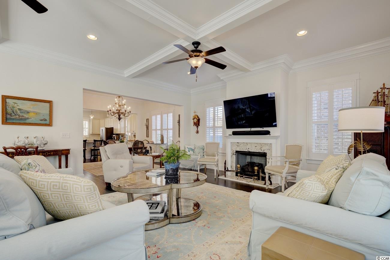
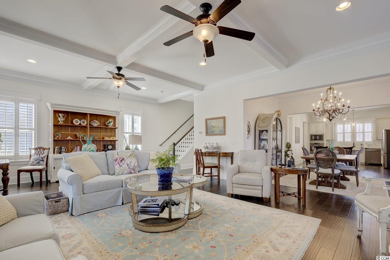

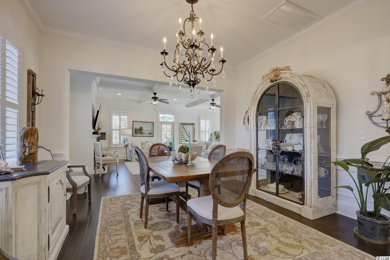
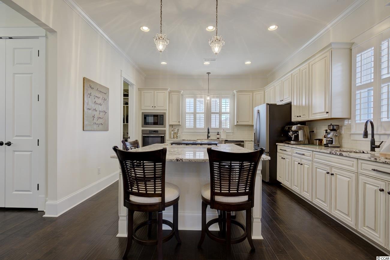
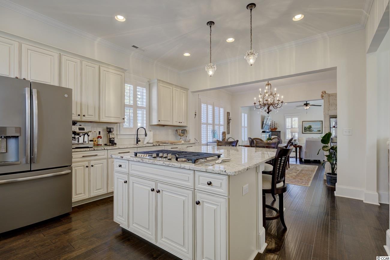
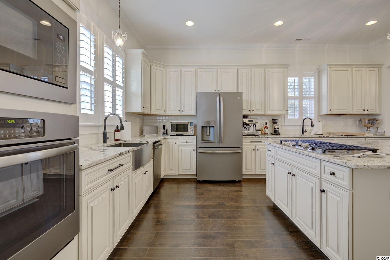
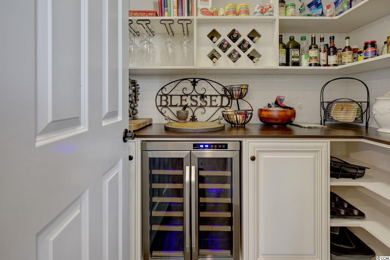
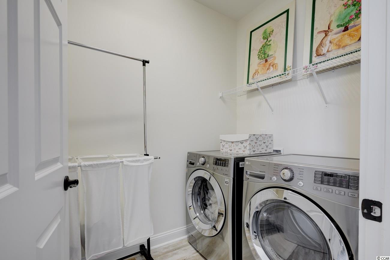
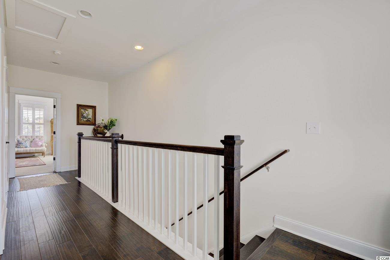
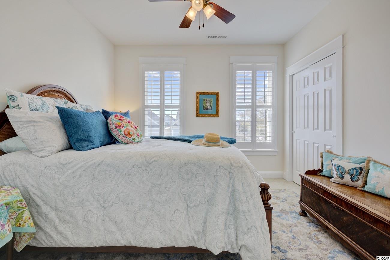

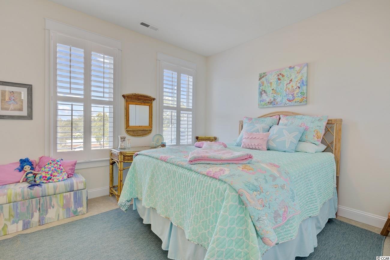
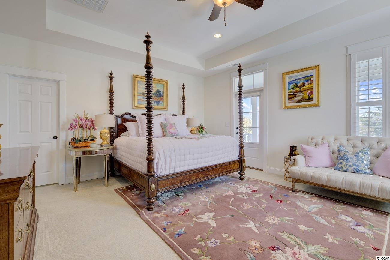
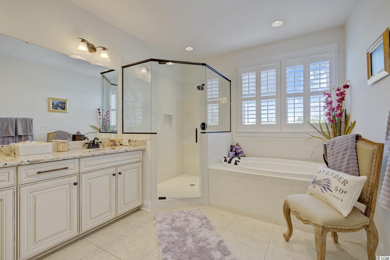
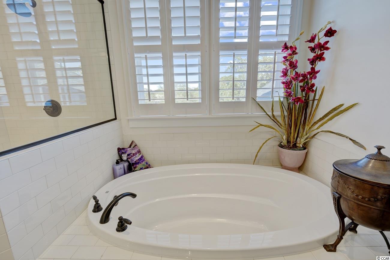
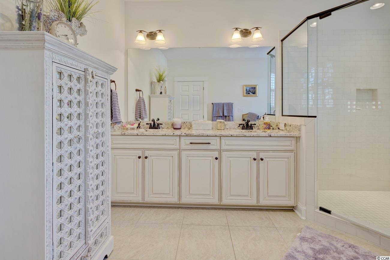

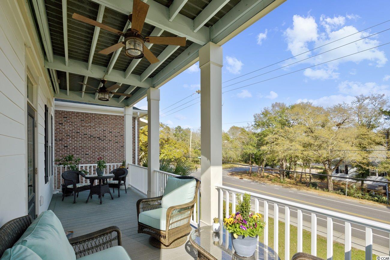
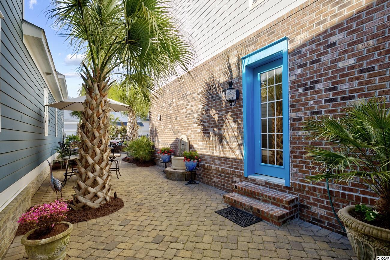

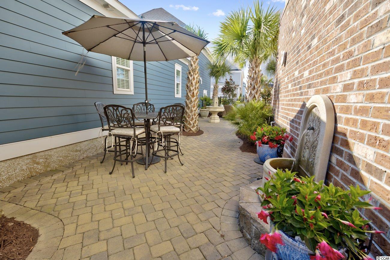
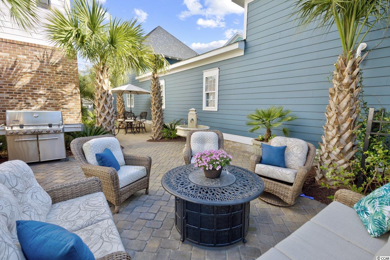
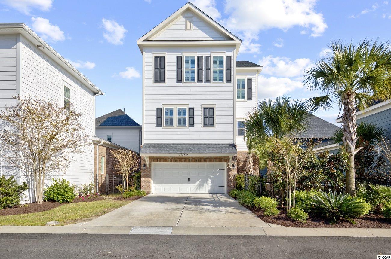

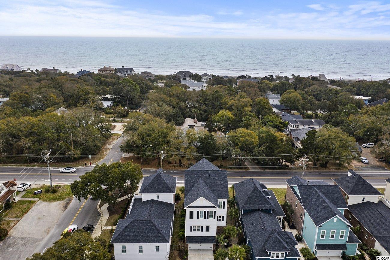
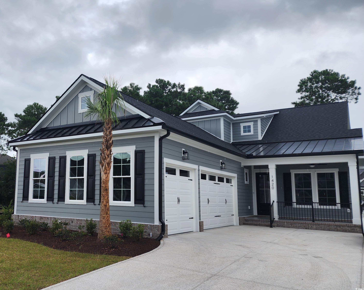
 MLS# 2421412
MLS# 2421412 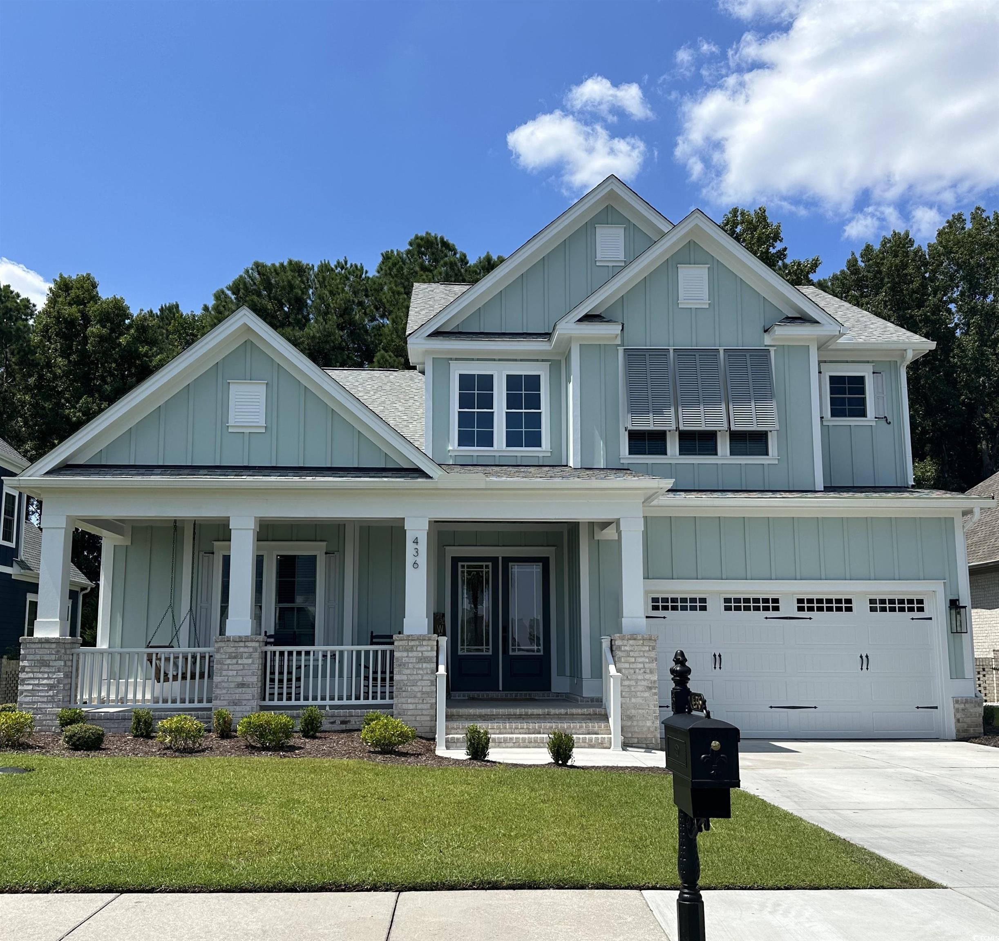
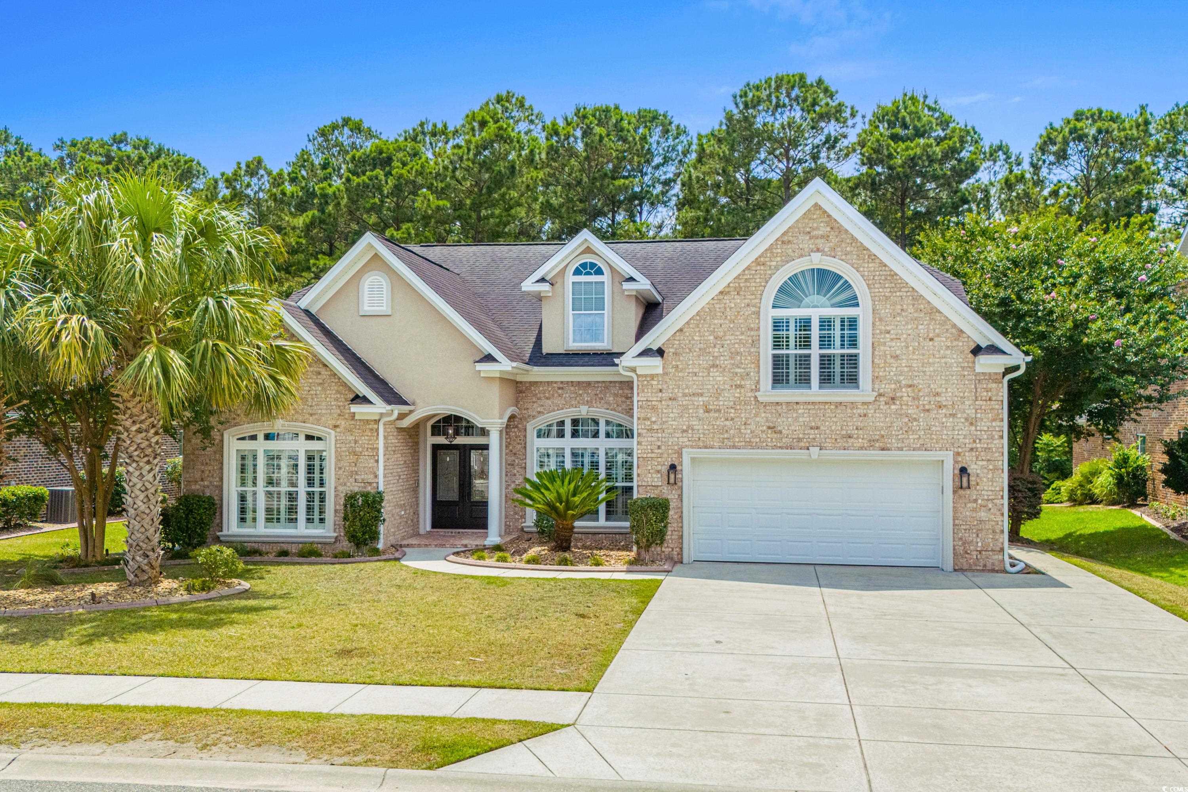
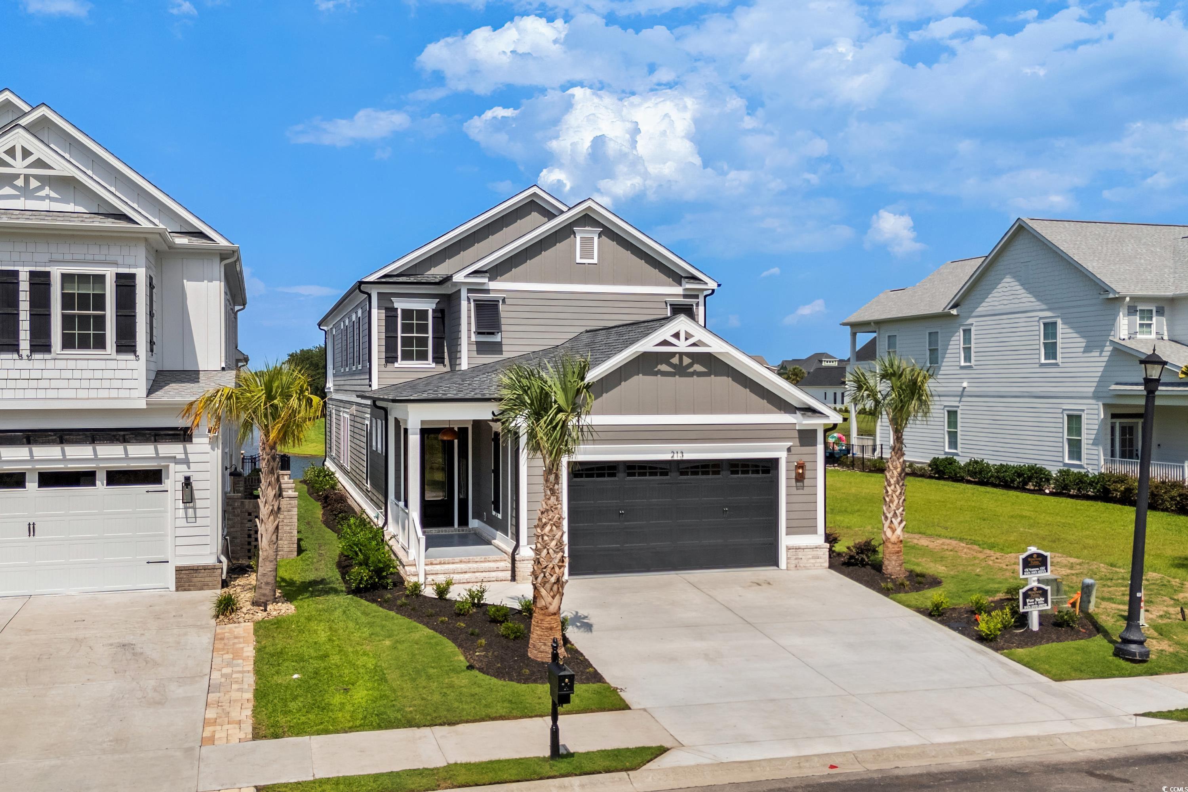
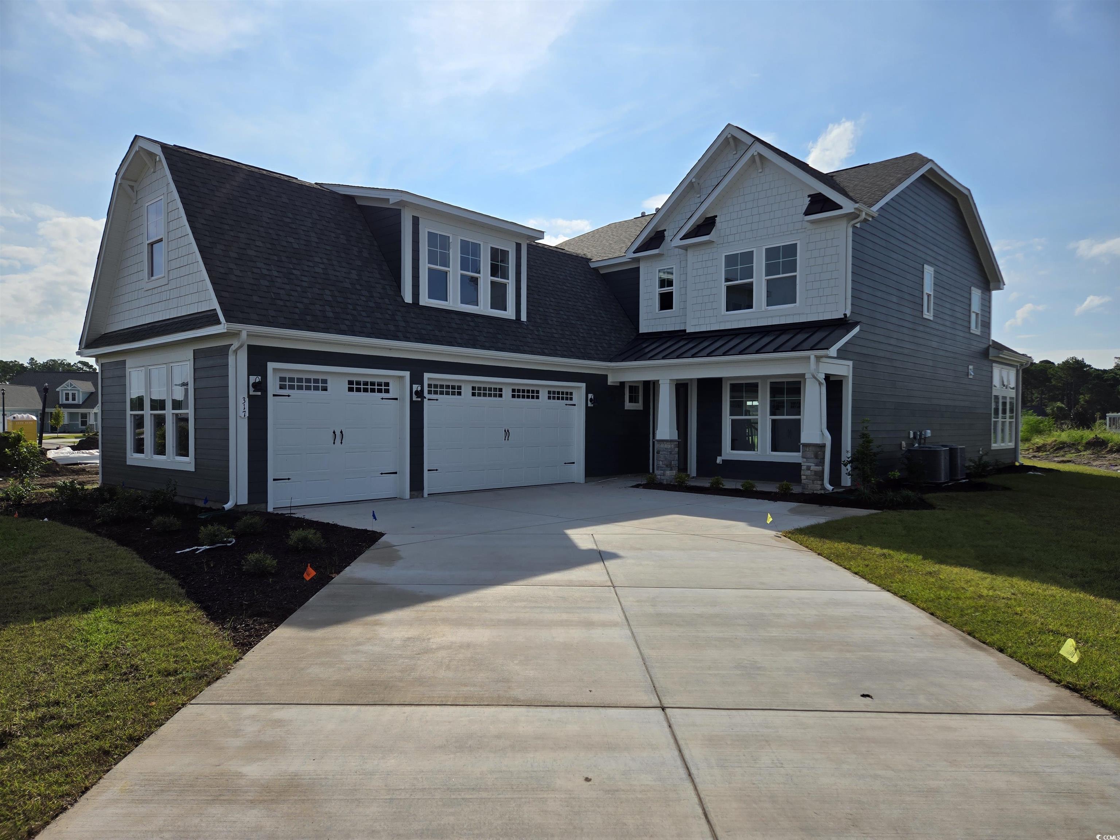
 Provided courtesy of © Copyright 2024 Coastal Carolinas Multiple Listing Service, Inc.®. Information Deemed Reliable but Not Guaranteed. © Copyright 2024 Coastal Carolinas Multiple Listing Service, Inc.® MLS. All rights reserved. Information is provided exclusively for consumers’ personal, non-commercial use,
that it may not be used for any purpose other than to identify prospective properties consumers may be interested in purchasing.
Images related to data from the MLS is the sole property of the MLS and not the responsibility of the owner of this website.
Provided courtesy of © Copyright 2024 Coastal Carolinas Multiple Listing Service, Inc.®. Information Deemed Reliable but Not Guaranteed. © Copyright 2024 Coastal Carolinas Multiple Listing Service, Inc.® MLS. All rights reserved. Information is provided exclusively for consumers’ personal, non-commercial use,
that it may not be used for any purpose other than to identify prospective properties consumers may be interested in purchasing.
Images related to data from the MLS is the sole property of the MLS and not the responsibility of the owner of this website.