Viewing Listing MLS# 2107043
Conway, SC 29527
- 3Beds
- 2Full Baths
- N/AHalf Baths
- 1,828SqFt
- 2008Year Built
- 0.84Acres
- MLS# 2107043
- Residential
- Detached
- Sold
- Approx Time on Market8 months, 15 days
- AreaConway Area--West Edge of Conway Between 501 & 378
- CountyHorry
- Subdivision Cat Tail Bay
Overview
Wonderful opportunity to own a 3 bedroom, 2 bathroom house located in Cat Tail Bay! This spacious home is on a 0.83-acre lot that backs up to the community pond. The open floor plan is ideal for everyday living and entertaining. The fully equipped kitchen features an island with a breakfast bar, granite countertops, an undermount sink, a pull-down faucet and stainless steel appliances. This roomy kitchen has plenty of cabinets for storage and a lot of counter space. Choose to enjoy your favorite meals at the breakfast bar, at the breakfast nook or in the dining area. the main living area is bright & airy with vaulted ceilings and a wood-burning fireplace. The master suite offers two walk-in closets, a double vanity sink, a tiled shower and a jetted tub. The other two bedrooms are nicely sized and share a full-size bathroom. Enjoy a morning coffee or evening cocktail on the front porch or back porch! Additional features of this home are ceilings fans throughout, recessed lighting and an attached two-car garage. On top of this fantastic home, Cat Tail Bay has very low HOA fees and is located just minutes from downtown Conway! Near shopping, dining, golfing, entertainment and a few miles away from the Atlantic beach! Don't miss out! Schedule your showing today!
Sale Info
Listing Date: 03-31-2021
Sold Date: 12-17-2021
Aprox Days on Market:
8 month(s), 15 day(s)
Listing Sold:
2 Year(s), 10 month(s), 28 day(s) ago
Asking Price: $249,900
Selling Price: $230,000
Price Difference:
Reduced By $19,900
Agriculture / Farm
Grazing Permits Blm: ,No,
Horse: No
Grazing Permits Forest Service: ,No,
Grazing Permits Private: ,No,
Irrigation Water Rights: ,No,
Farm Credit Service Incl: ,No,
Crops Included: ,No,
Association Fees / Info
Hoa Frequency: Annually
Hoa Fees: 9
Hoa: 1
Community Features: GolfCartsOK, LongTermRentalAllowed
Assoc Amenities: OwnerAllowedGolfCart, OwnerAllowedMotorcycle, PetRestrictions
Bathroom Info
Total Baths: 2.00
Fullbaths: 2
Bedroom Info
Beds: 3
Building Info
New Construction: No
Levels: One
Year Built: 2008
Mobile Home Remains: ,No,
Zoning: Res
Construction Materials: VinylSiding
Buyer Compensation
Exterior Features
Spa: No
Patio and Porch Features: RearPorch, FrontPorch
Foundation: Crawlspace
Exterior Features: Porch
Financial
Lease Renewal Option: ,No,
Garage / Parking
Parking Capacity: 6
Garage: Yes
Carport: No
Parking Type: Attached, Garage, TwoCarGarage
Open Parking: No
Attached Garage: Yes
Garage Spaces: 2
Green / Env Info
Interior Features
Floor Cover: Carpet, Tile, Wood
Fireplace: Yes
Laundry Features: WasherHookup
Furnished: Unfurnished
Interior Features: Fireplace, WindowTreatments, BreakfastBar, BedroomonMainLevel, BreakfastArea, EntranceFoyer, KitchenIsland, StainlessSteelAppliances, SolidSurfaceCounters
Appliances: Dishwasher, Disposal, Microwave, Range, Refrigerator, Dryer, Washer
Lot Info
Lease Considered: ,No,
Lease Assignable: ,No,
Acres: 0.84
Land Lease: No
Lot Description: IrregularLot, LakeFront, OutsideCityLimits, Pond
Misc
Pool Private: No
Pets Allowed: OwnerOnly, Yes
Offer Compensation
Other School Info
Property Info
County: Horry
View: No
Senior Community: No
Stipulation of Sale: None
Property Sub Type Additional: Detached
Property Attached: No
Security Features: SmokeDetectors
Disclosures: CovenantsRestrictionsDisclosure,SellerDisclosure
Rent Control: No
Construction: Resale
Room Info
Basement: ,No,
Basement: CrawlSpace
Sold Info
Sold Date: 2021-12-17T00:00:00
Sqft Info
Building Sqft: 2650
Living Area Source: PublicRecords
Sqft: 1828
Tax Info
Unit Info
Utilities / Hvac
Heating: Central, Electric
Cooling: CentralAir
Electric On Property: No
Cooling: Yes
Sewer: SepticTank
Utilities Available: CableAvailable, ElectricityAvailable, PhoneAvailable, SepticAvailable, WaterAvailable
Heating: Yes
Water Source: Public
Waterfront / Water
Waterfront: Yes
Waterfront Features: Pond
Schools
Elem: Pee Dee Elementary School
Middle: Whittemore Park Middle School
High: Conway High School
Directions
Driving on Hwy 378, turn onto Cat Tail Bay Dr. Continue straight on Cat Tail Bay Dr, take a left on Long Lake Cir. A sign will be in the front yard. 462 Long Lake Cir.Courtesy of Century 21 The Harrelson Group
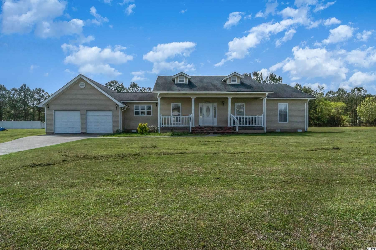
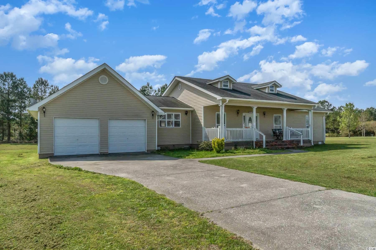
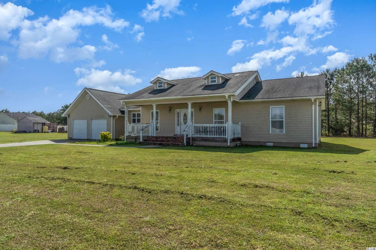
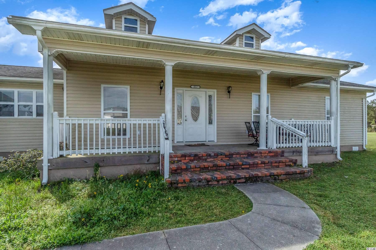
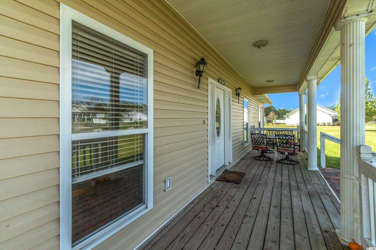
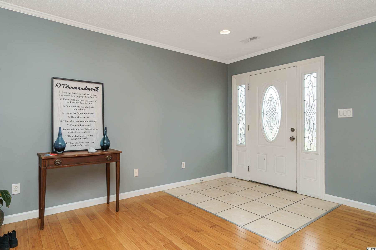
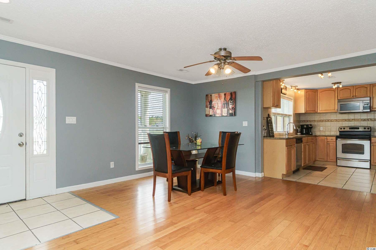
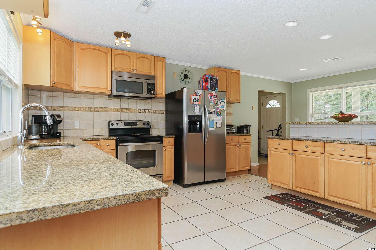
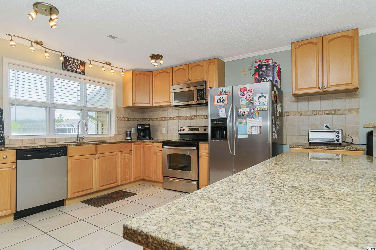
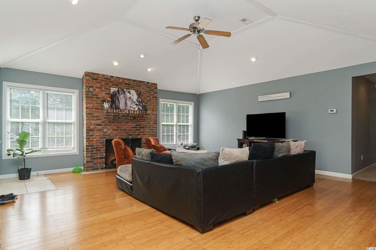
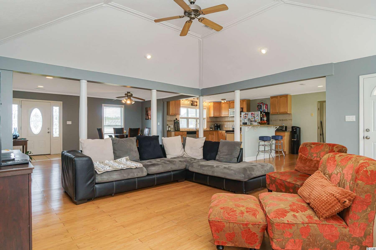
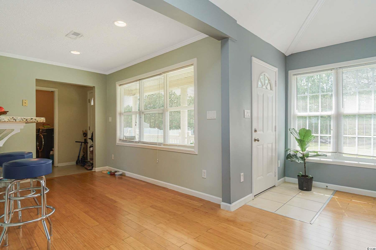
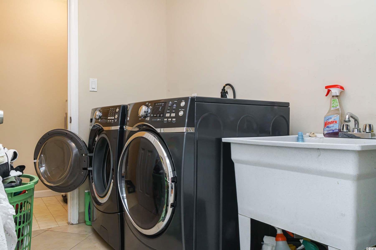
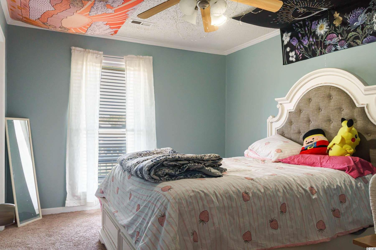
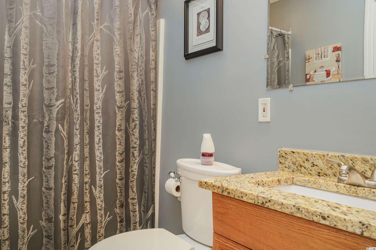
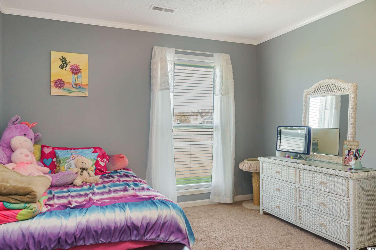
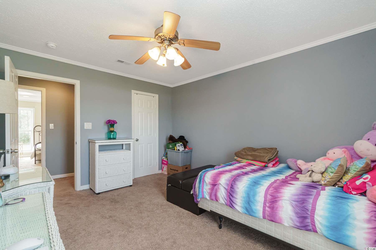
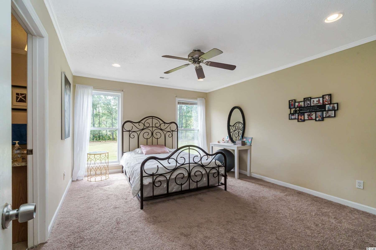
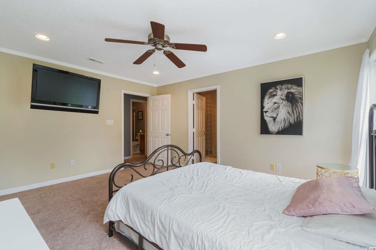
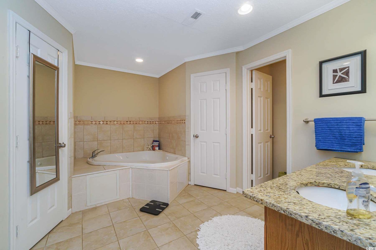
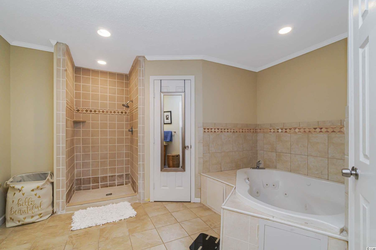
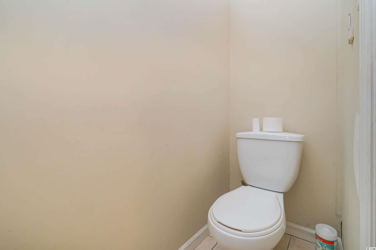
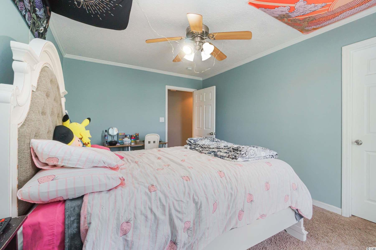
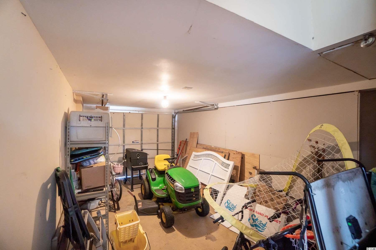
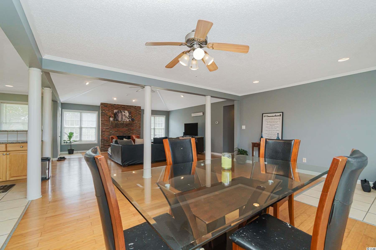
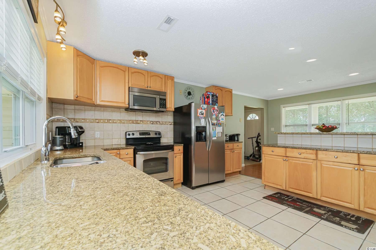
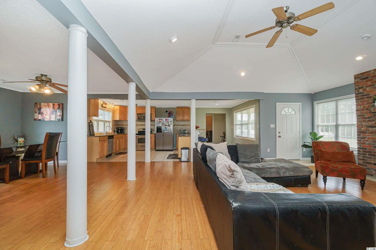
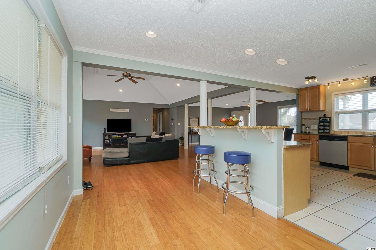
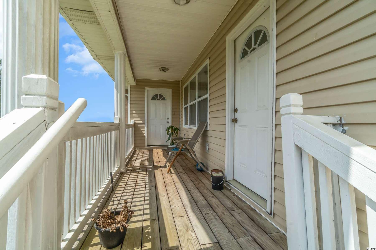
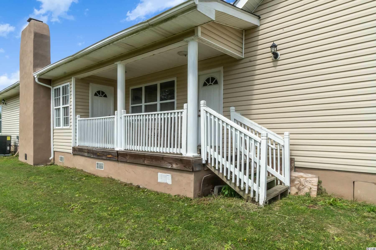
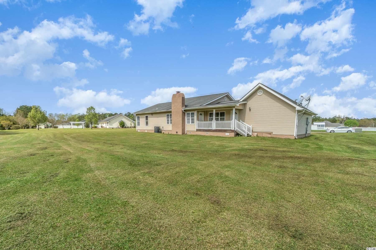
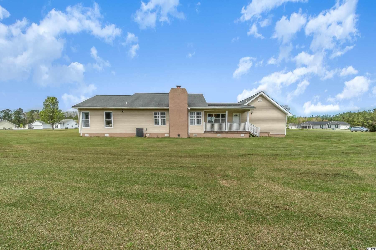
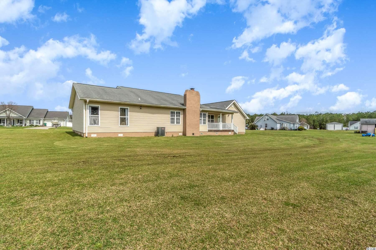
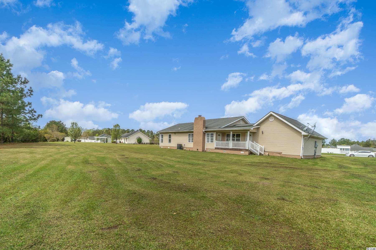
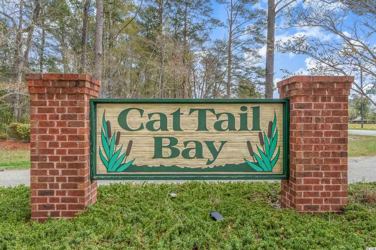
 MLS# 911124
MLS# 911124 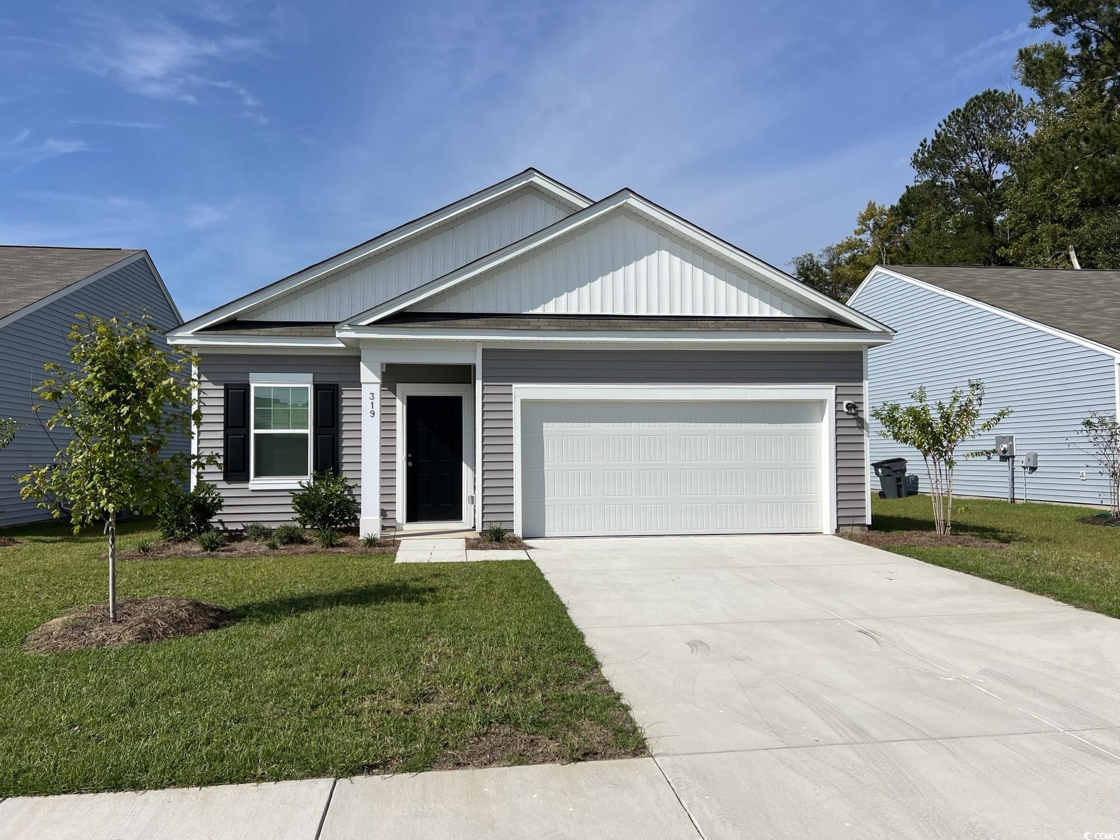
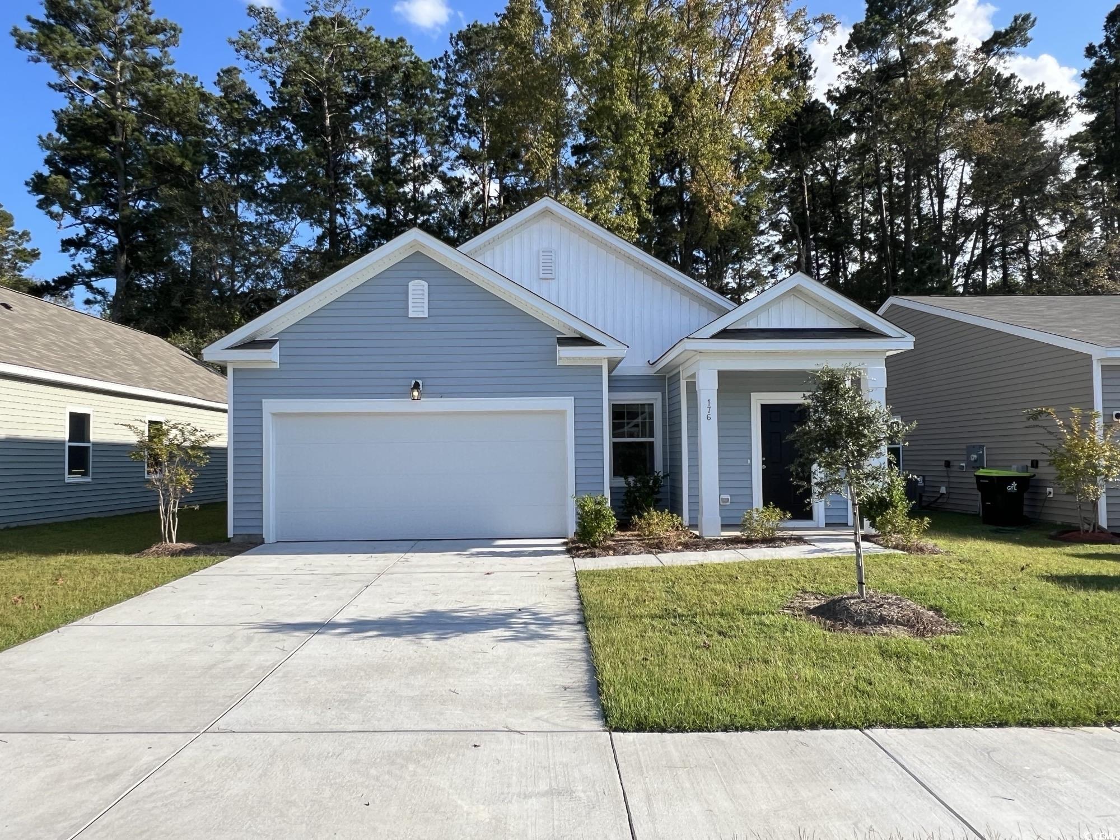
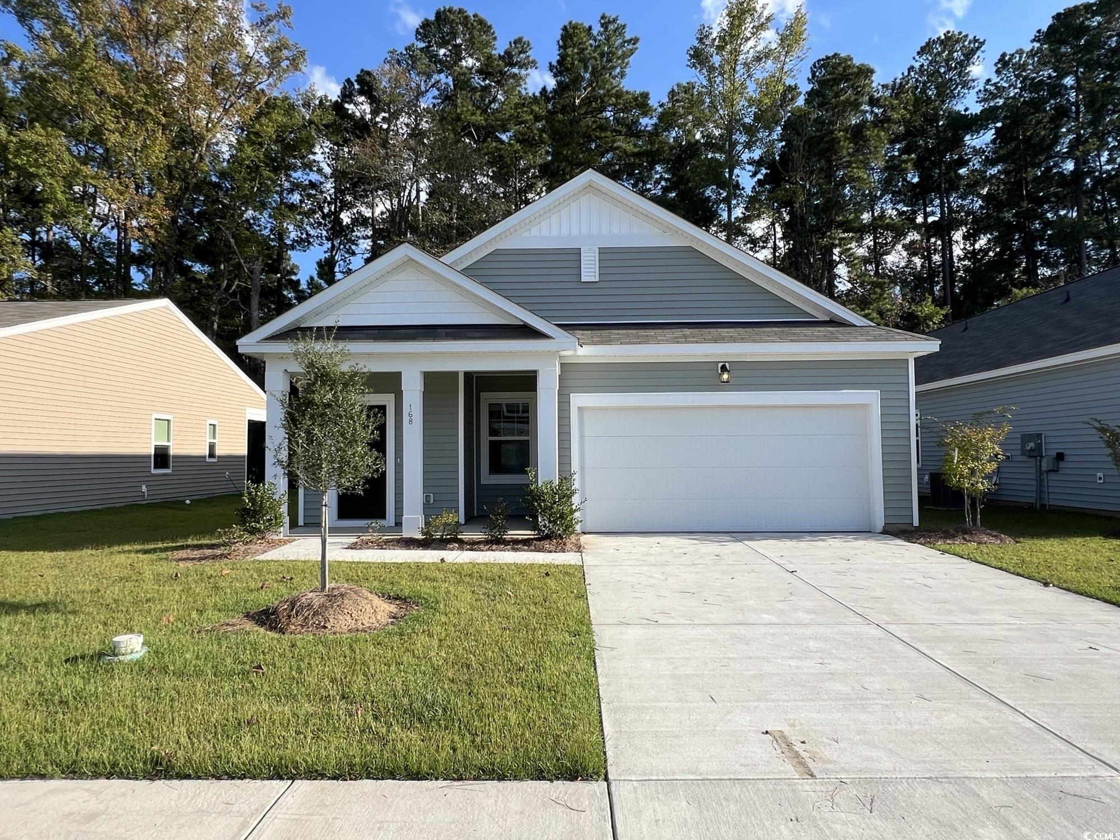
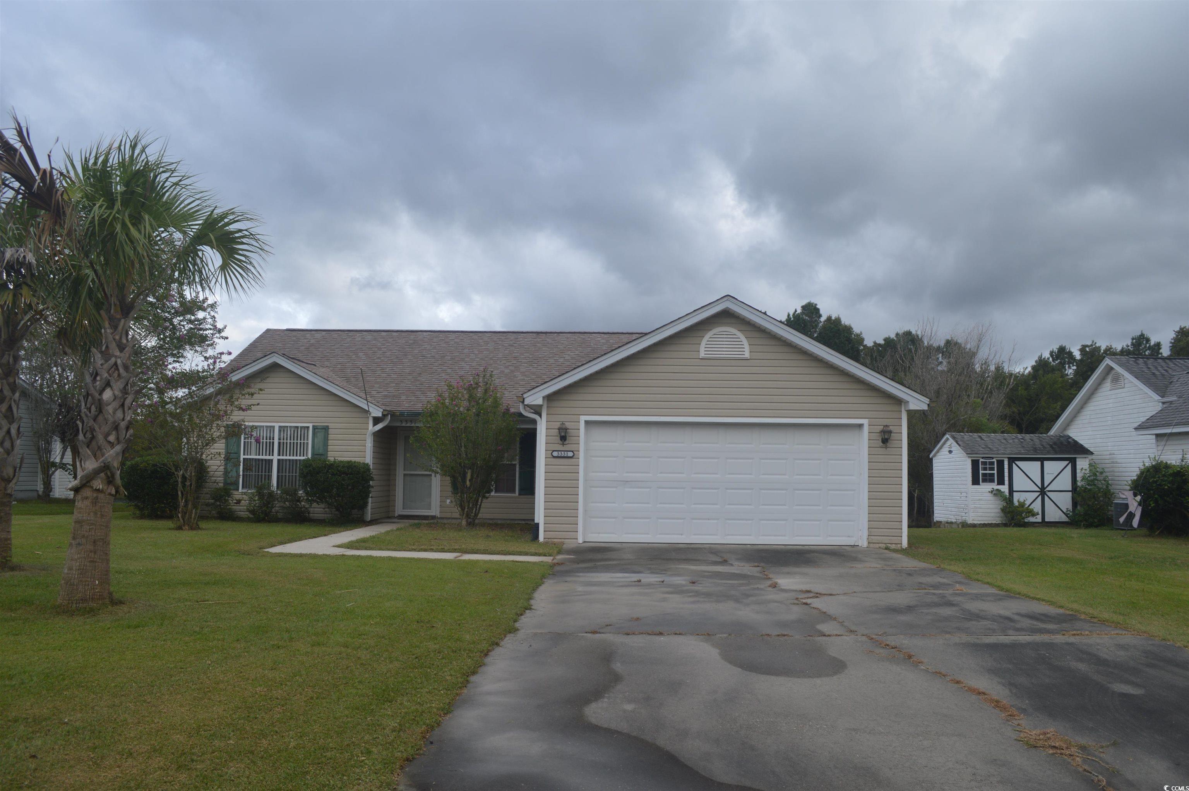
 Provided courtesy of © Copyright 2024 Coastal Carolinas Multiple Listing Service, Inc.®. Information Deemed Reliable but Not Guaranteed. © Copyright 2024 Coastal Carolinas Multiple Listing Service, Inc.® MLS. All rights reserved. Information is provided exclusively for consumers’ personal, non-commercial use,
that it may not be used for any purpose other than to identify prospective properties consumers may be interested in purchasing.
Images related to data from the MLS is the sole property of the MLS and not the responsibility of the owner of this website.
Provided courtesy of © Copyright 2024 Coastal Carolinas Multiple Listing Service, Inc.®. Information Deemed Reliable but Not Guaranteed. © Copyright 2024 Coastal Carolinas Multiple Listing Service, Inc.® MLS. All rights reserved. Information is provided exclusively for consumers’ personal, non-commercial use,
that it may not be used for any purpose other than to identify prospective properties consumers may be interested in purchasing.
Images related to data from the MLS is the sole property of the MLS and not the responsibility of the owner of this website.