Viewing Listing MLS# 2108703
Murrells Inlet, SC 29576
- 2Beds
- 2Full Baths
- N/AHalf Baths
- 1,152SqFt
- 1982Year Built
- 0.44Acres
- MLS# 2108703
- Residential
- MobileHome
- Sold
- Approx Time on Market2 months, 12 days
- AreaMurrells Inlet - Georgetown County
- CountyGeorgetown
- Subdivision Oak Hill
Overview
Don't miss this sweet cottage! Close to Huntington State Park, Brookgreen Gardens, beaches, shopping and more, 5078 Pee Dee Lane has been used as a family vacation home. It's never been rented and you can tell. The sellers have updated and renovated it over the years. The security system is active and can be transferred to new owner. The metal roof was put on in 2011 and the screened porch was added at that time. The HVAC system is 8 years old. The Carolina Room has been undergoing renovations that you can complete to your satisfaction. There is an outside shower to wash away the beach sand, workshop and fenced backyard. The kitchen has been renovated including cabinets, countertops, flooring and more. There is a Terminix contract which can be assumed by the buyer for a fee. The lot is 95 X 200! NO HOA and more!
Sale Info
Listing Date: 04-08-2021
Sold Date: 06-21-2021
Aprox Days on Market:
2 month(s), 12 day(s)
Listing Sold:
3 Year(s), 4 month(s), 21 day(s) ago
Asking Price: $168,000
Selling Price: $170,000
Price Difference:
Increase $2,000
Agriculture / Farm
Grazing Permits Blm: ,No,
Horse: No
Grazing Permits Forest Service: ,No,
Grazing Permits Private: ,No,
Irrigation Water Rights: ,No,
Farm Credit Service Incl: ,No,
Crops Included: ,No,
Association Fees / Info
Hoa Frequency: NotApplicable
Hoa: No
Community Features: GolfCartsOK, LongTermRentalAllowed
Assoc Amenities: OwnerAllowedGolfCart, OwnerAllowedMotorcycle, PetRestrictions, TenantAllowedGolfCart, TenantAllowedMotorcycle
Bathroom Info
Total Baths: 2.00
Fullbaths: 2
Bedroom Info
Beds: 2
Building Info
New Construction: No
Levels: One
Year Built: 1982
Mobile Home Remains: ,No,
Zoning: R
Style: MobileHome
Buyer Compensation
Exterior Features
Spa: No
Patio and Porch Features: FrontPorch, Porch, Screened
Foundation: BrickMortar, Crawlspace
Exterior Features: Fence, Storage
Financial
Lease Renewal Option: ,No,
Garage / Parking
Parking Capacity: 3
Garage: No
Carport: Yes
Parking Type: Carport
Open Parking: No
Attached Garage: No
Green / Env Info
Green Energy Efficient: Doors, Windows
Interior Features
Floor Cover: Tile, Vinyl, Wood
Door Features: InsulatedDoors, StormDoors
Fireplace: No
Laundry Features: WasherHookup
Furnished: Unfurnished
Interior Features: SplitBedrooms, WindowTreatments, BedroomonMainLevel, Workshop
Appliances: Dishwasher, Range, Refrigerator, RangeHood, Dryer, WaterPurifier, Washer
Lot Info
Lease Considered: ,No,
Lease Assignable: ,No,
Acres: 0.44
Lot Size: 95 X 200
Land Lease: No
Lot Description: OutsideCityLimits, Rectangular
Misc
Pool Private: No
Pets Allowed: OwnerOnly, Yes
Body Type: DoubleWide
Offer Compensation
Other School Info
Property Info
County: Georgetown
View: No
Senior Community: No
Stipulation of Sale: None
Property Sub Type Additional: MobileHome,ManufacturedOnLand
Property Attached: No
Security Features: SecuritySystem, SmokeDetectors
Disclosures: SellerDisclosure
Rent Control: No
Construction: Resale
Room Info
Basement: ,No,
Basement: CrawlSpace
Sold Info
Sold Date: 2021-06-21T00:00:00
Sqft Info
Building Sqft: 1732
Living Area Source: Appraiser
Sqft: 1152
Tax Info
Unit Info
Utilities / Hvac
Heating: Central, Electric
Cooling: AtticFan, CentralAir
Electric On Property: No
Cooling: Yes
Utilities Available: CableAvailable, ElectricityAvailable, PhoneAvailable, SewerAvailable, WaterAvailable
Heating: Yes
Water Source: Public
Waterfront / Water
Waterfront: No
Directions
From Pawleys Island: Start out going north on Ocean Hwy/US-17 N; Turn left onto Pendergrass Ave. (Pendergrass Ave is 0.1 miles past Hughes Rd. If you reach Coral Bay Dr you've gone about 0.3 miles too far.) Then 0.55 miles Turn left onto Pee Dee Ln., then 0.07 miles. 5078 PEE DEE LN is on the right. If you reach Cowart St you've gone about 0.1 miles too farCourtesy of James W Smith Real Estate Co
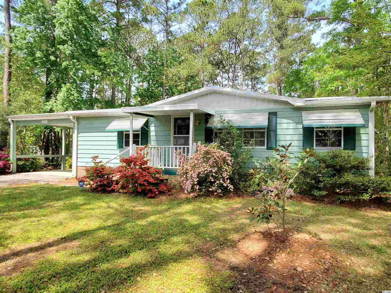
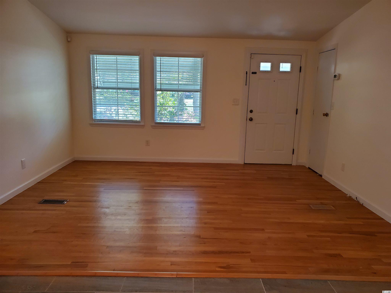
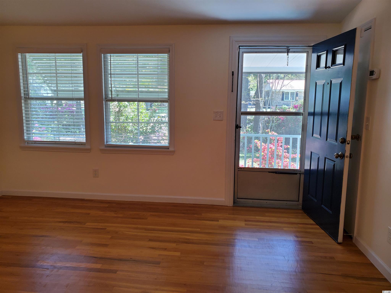
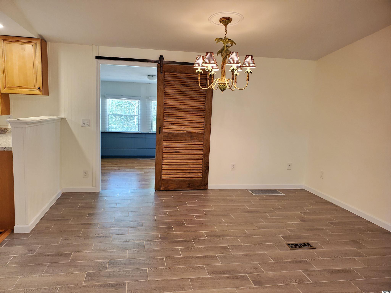
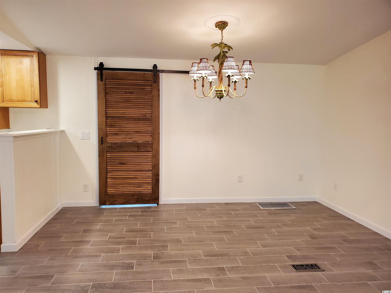
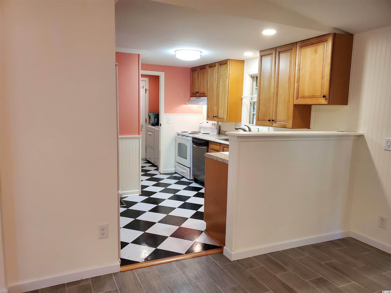
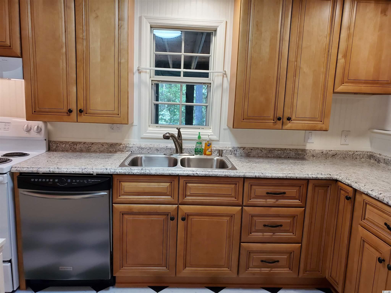
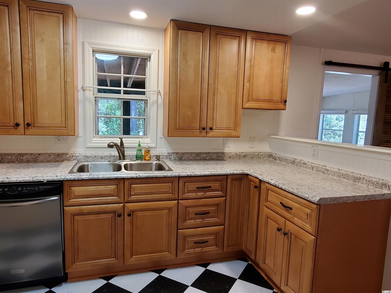
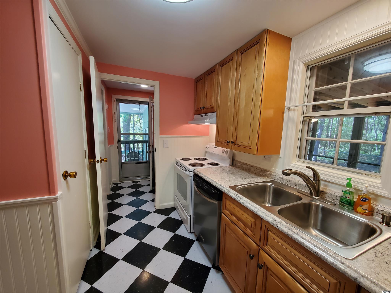
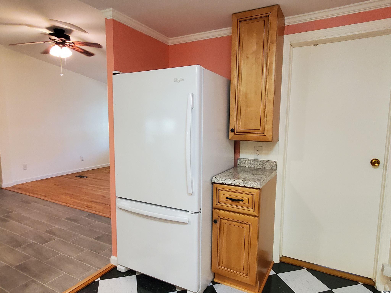
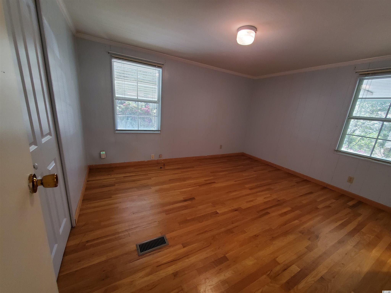
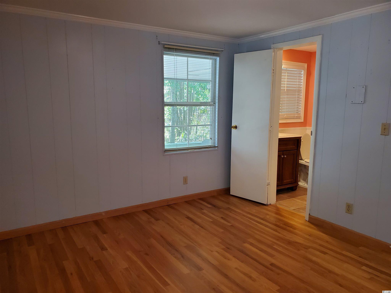
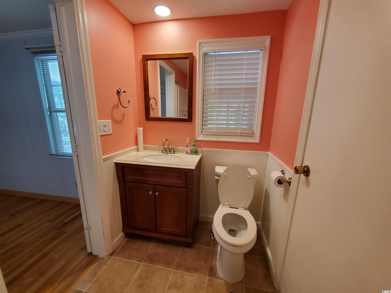
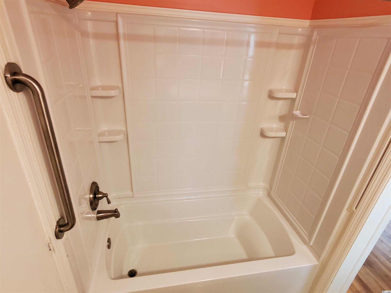
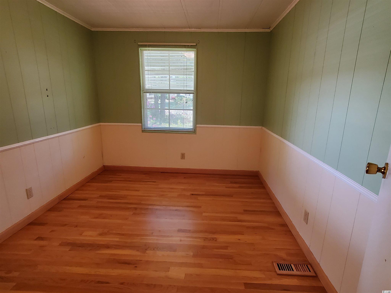
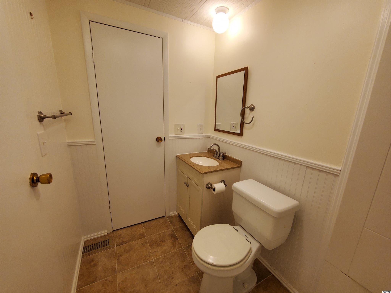
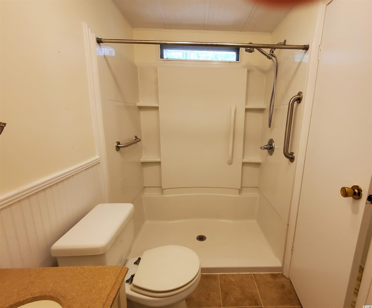
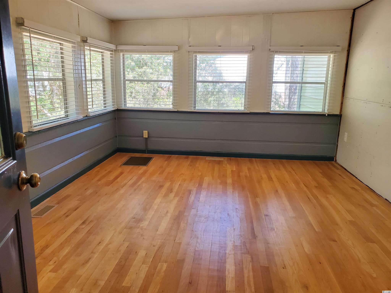
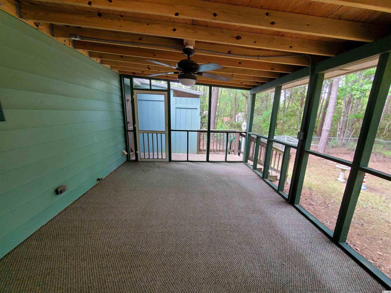
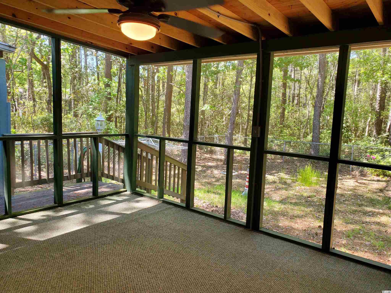
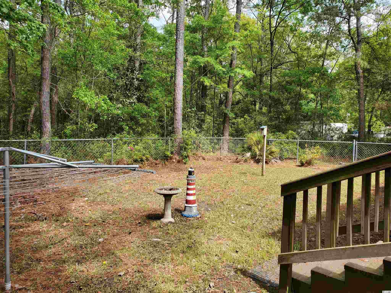
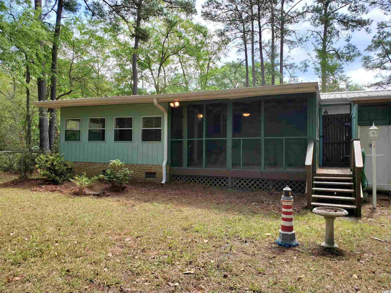
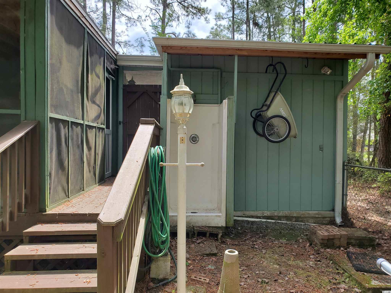
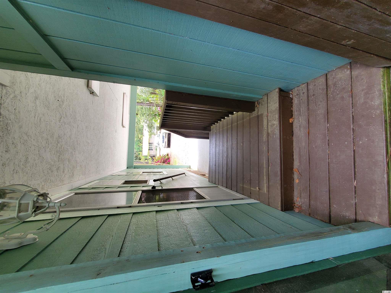
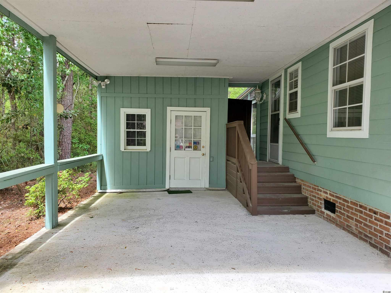
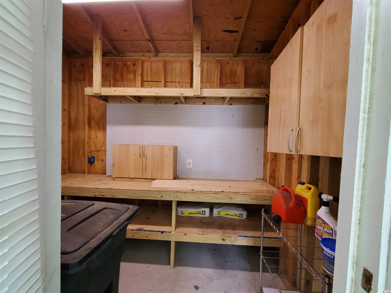
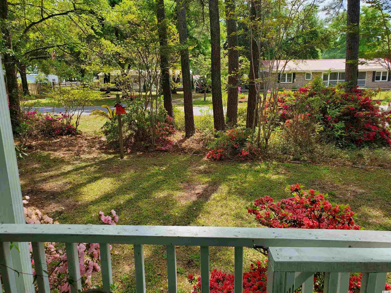
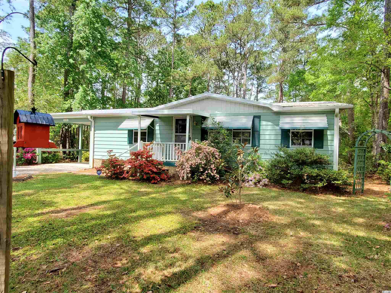
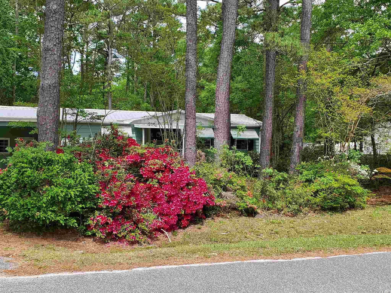
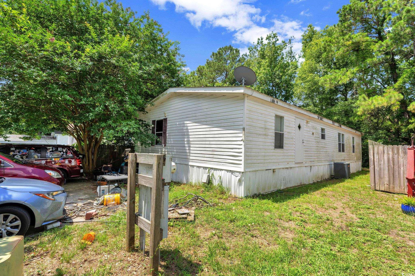
 MLS# 2413820
MLS# 2413820 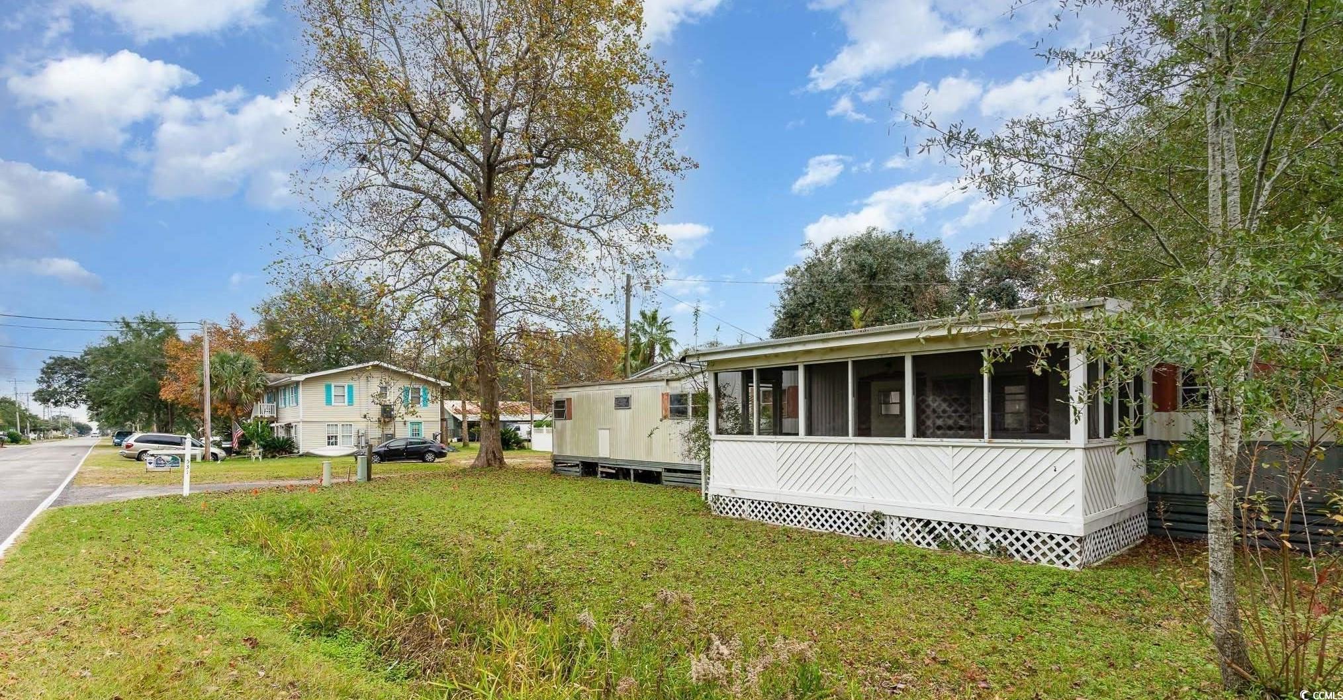
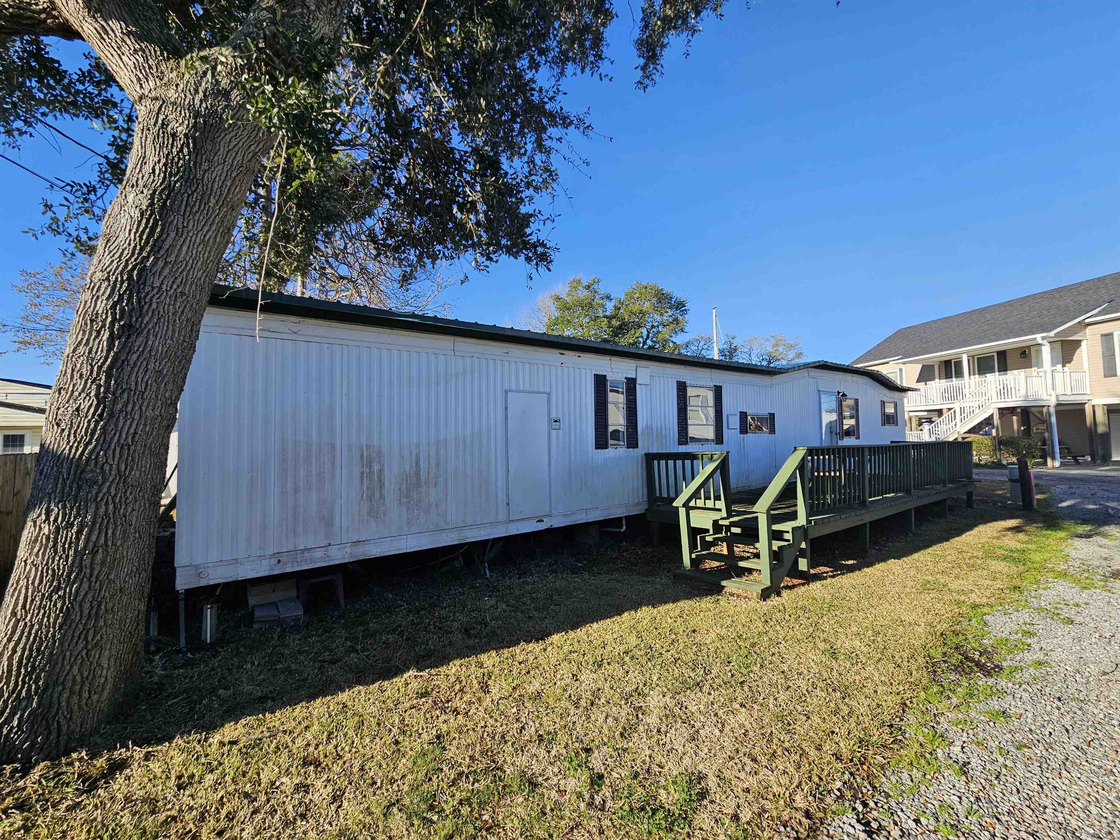
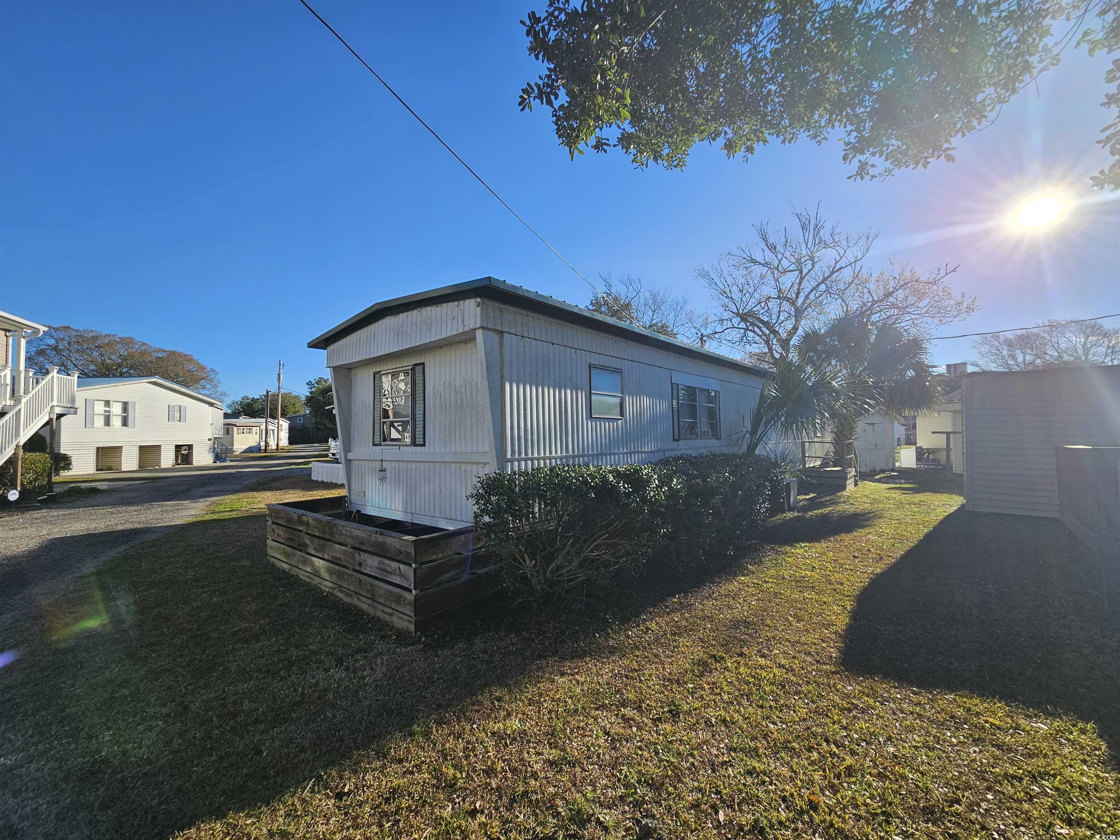
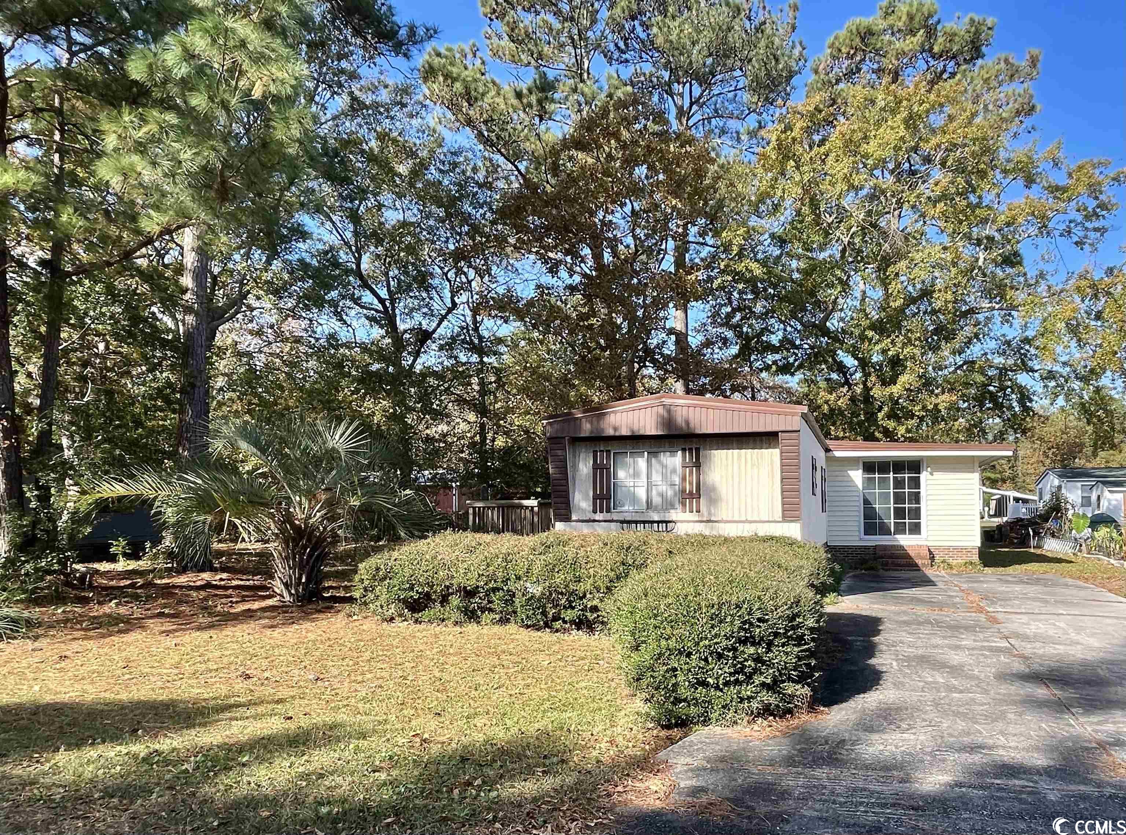
 Provided courtesy of © Copyright 2024 Coastal Carolinas Multiple Listing Service, Inc.®. Information Deemed Reliable but Not Guaranteed. © Copyright 2024 Coastal Carolinas Multiple Listing Service, Inc.® MLS. All rights reserved. Information is provided exclusively for consumers’ personal, non-commercial use,
that it may not be used for any purpose other than to identify prospective properties consumers may be interested in purchasing.
Images related to data from the MLS is the sole property of the MLS and not the responsibility of the owner of this website.
Provided courtesy of © Copyright 2024 Coastal Carolinas Multiple Listing Service, Inc.®. Information Deemed Reliable but Not Guaranteed. © Copyright 2024 Coastal Carolinas Multiple Listing Service, Inc.® MLS. All rights reserved. Information is provided exclusively for consumers’ personal, non-commercial use,
that it may not be used for any purpose other than to identify prospective properties consumers may be interested in purchasing.
Images related to data from the MLS is the sole property of the MLS and not the responsibility of the owner of this website.