Viewing Listing MLS# 2109460
Myrtle Beach, SC 29588
- 4Beds
- 3Full Baths
- N/AHalf Baths
- 1,898SqFt
- 2016Year Built
- 0.18Acres
- MLS# 2109460
- Residential
- Detached
- Sold
- Approx Time on Market3 months, 30 days
- AreaMyrtle Beach Area--South of 501 Between West Ferry & Burcale
- CountyHorry
- Subdivision Hunters Ridge Crossing
Overview
This spacious 4 bedroom 3 full bath home with stone accent is perfect for all families. As you walk into the house, the huge foyer welcome everyone to the spacious open family/kitchen combination with cathedral ceiling, and dining area. There are 2 bedrooms on the left front side with a share full bathroom. The laundry is on the right by the garage entrance. There is a stairway leads to a bonus room above the garage with its own bath and closet which is perfect for privacy. Owner's suit is tucked away on the right back corner of the house which features cathedral ceiling, sitting area, a walk-in closet, a sliding door to the patio and a double window. Owner's bath offers double vanity, a linen closet and shower. . All 3 downstairs bedrooms come with high cathedral ceiling. Kitchen features stainless appliances, granite countertop, plenty of staggered 36"" cabinet for storage, and a pantry. A sliding door by the dining area open to the covered rear porch perfect for relaxing outside in a private wooded backyard. Beautiful tiles in all bathrooms and kitchen/dining area. Ceiling fans installed in all bedrooms and family room. The award winning Forestbrook Elementary/Middle School are just down the road on Panther Pkwy. Only a short drive to shopping, dining, The Market Common and the BEACH. Book your showing today. Tenants occupied. New owners must honor the lease agreement which expired 3/31/2023.
Sale Info
Listing Date: 04-27-2021
Sold Date: 08-27-2021
Aprox Days on Market:
3 month(s), 30 day(s)
Listing Sold:
3 Year(s), 2 month(s), 18 day(s) ago
Asking Price: $281,680
Selling Price: $275,000
Price Difference:
Same as list price
Agriculture / Farm
Grazing Permits Blm: ,No,
Horse: No
Grazing Permits Forest Service: ,No,
Grazing Permits Private: ,No,
Irrigation Water Rights: ,No,
Farm Credit Service Incl: ,No,
Crops Included: ,No,
Association Fees / Info
Hoa Frequency: Annually
Hoa Fees: 35
Hoa: 1
Hoa Includes: AssociationManagement, CommonAreas, Insurance, LegalAccounting, Pools, Trash
Community Features: LongTermRentalAllowed, Pool
Assoc Amenities: PetRestrictions
Bathroom Info
Total Baths: 3.00
Fullbaths: 3
Bedroom Info
Beds: 4
Building Info
New Construction: No
Levels: OneandOneHalf
Year Built: 2016
Mobile Home Remains: ,No,
Zoning: RES
Style: Traditional
Construction Materials: VinylSiding
Buyer Compensation
Exterior Features
Spa: No
Patio and Porch Features: RearPorch, Patio
Pool Features: Community, OutdoorPool
Foundation: Slab
Exterior Features: Porch, Patio
Financial
Lease Renewal Option: ,No,
Garage / Parking
Parking Capacity: 4
Garage: Yes
Carport: No
Parking Type: Attached, Garage, TwoCarGarage, GarageDoorOpener
Open Parking: No
Attached Garage: Yes
Garage Spaces: 2
Green / Env Info
Green Energy Efficient: Doors, Windows
Interior Features
Floor Cover: Carpet, Tile
Door Features: InsulatedDoors
Fireplace: No
Laundry Features: WasherHookup
Interior Features: SplitBedrooms, WindowTreatments, BreakfastBar, BedroomonMainLevel, EntranceFoyer, StainlessSteelAppliances, SolidSurfaceCounters
Appliances: Dishwasher, Disposal, Microwave, Range, Refrigerator
Lot Info
Lease Considered: ,No,
Lease Assignable: ,No,
Acres: 0.18
Lot Size: 65x120x65x120
Land Lease: No
Lot Description: OutsideCityLimits, Rectangular
Misc
Pool Private: No
Pets Allowed: OwnerOnly, Yes
Offer Compensation
Other School Info
Property Info
County: Horry
View: No
Senior Community: No
Stipulation of Sale: None
Property Sub Type Additional: Detached
Property Attached: No
Security Features: SmokeDetectors
Disclosures: CovenantsRestrictionsDisclosure,SellerDisclosure
Rent Control: No
Construction: Resale
Room Info
Basement: ,No,
Sold Info
Sold Date: 2021-08-27T00:00:00
Sqft Info
Building Sqft: 2400
Living Area Source: PublicRecords
Sqft: 1898
Tax Info
Unit Info
Utilities / Hvac
Heating: Central, Electric
Cooling: CentralAir
Electric On Property: No
Cooling: Yes
Utilities Available: CableAvailable, ElectricityAvailable, PhoneAvailable, SewerAvailable, WaterAvailable
Heating: Yes
Water Source: Public
Waterfront / Water
Waterfront: No
Schools
Elem: Forestbrook Elementary School
Middle: Forestbrook Middle School
High: Socastee High School
Courtesy of Realty One Group Dockside
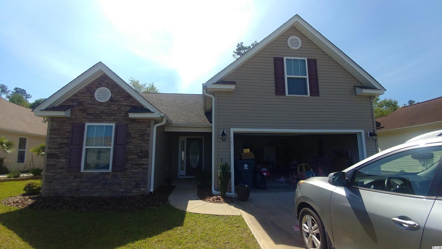
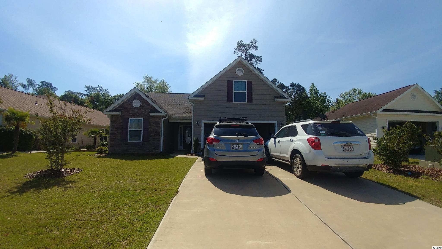
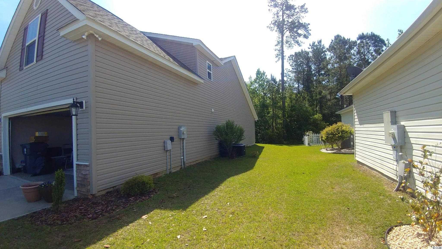
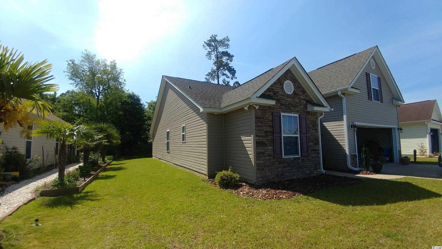
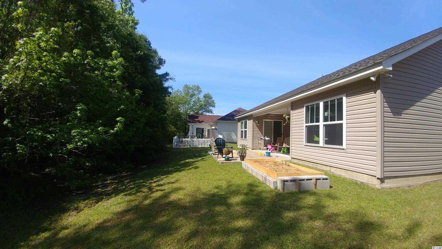
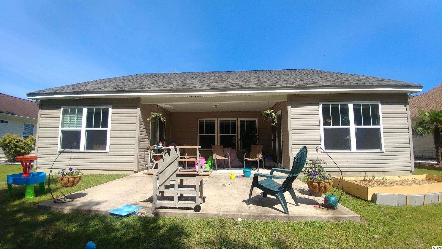
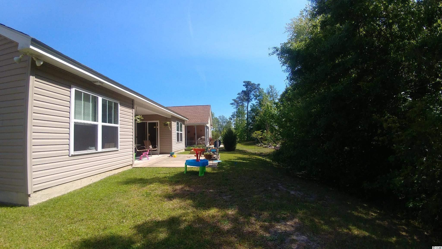
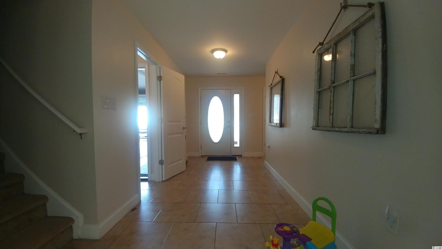
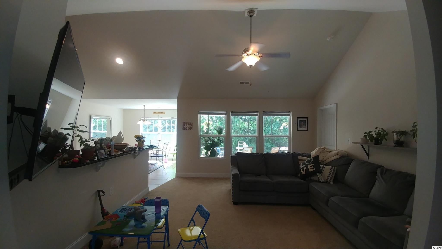
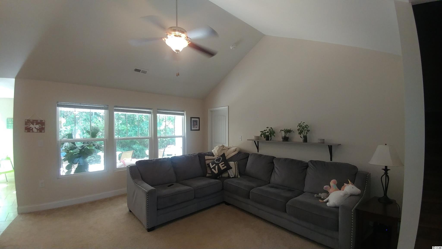
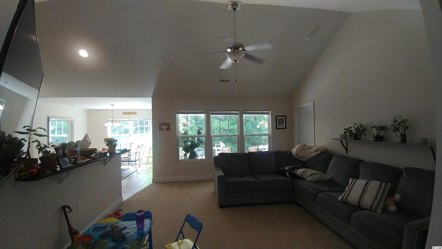
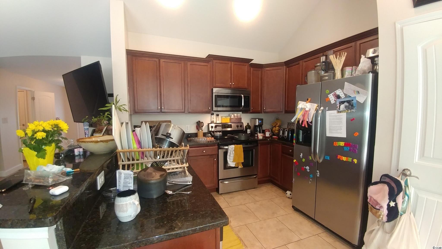
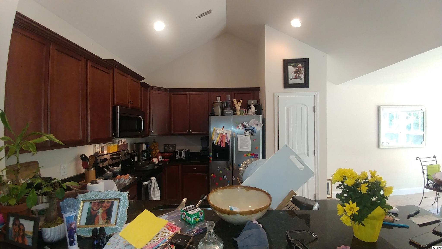
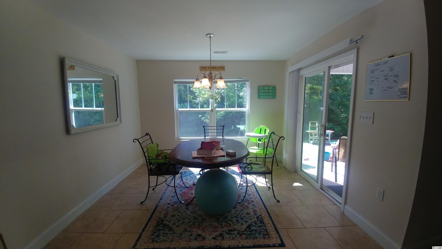
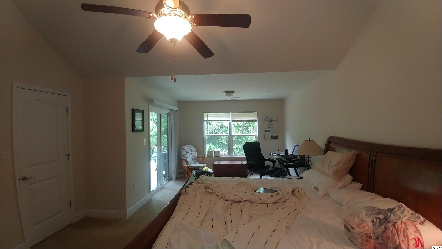
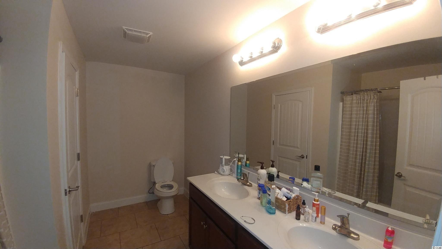
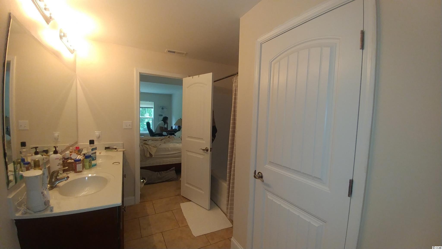
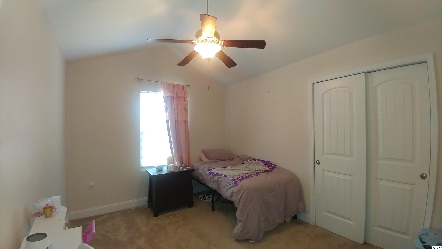
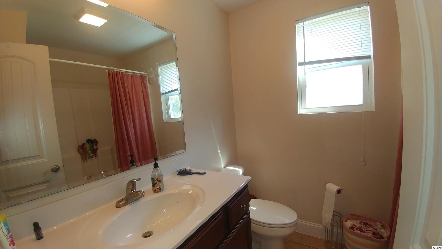
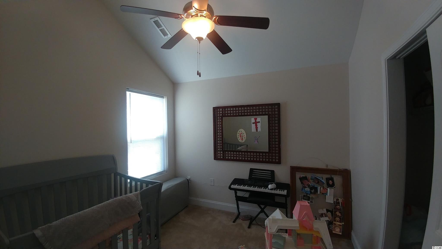
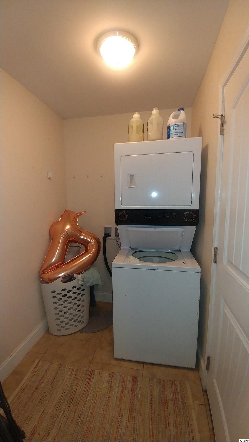
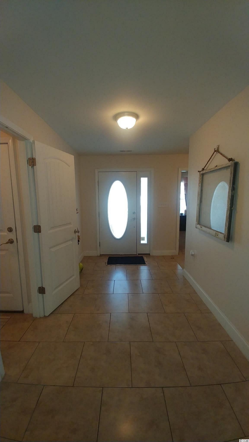
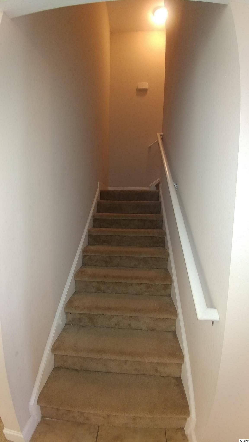
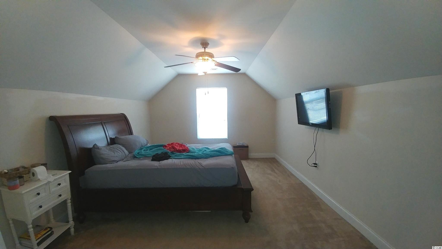
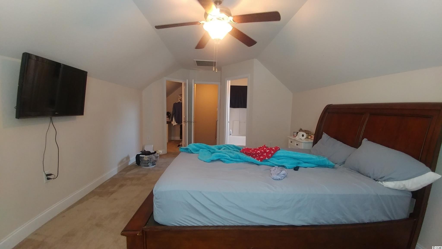
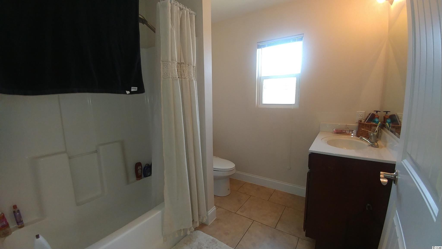
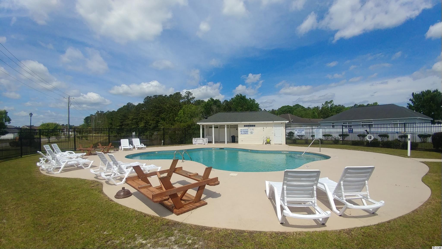
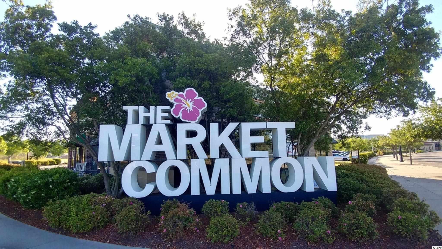
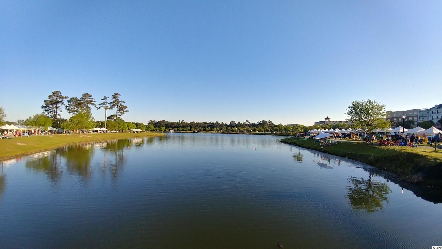
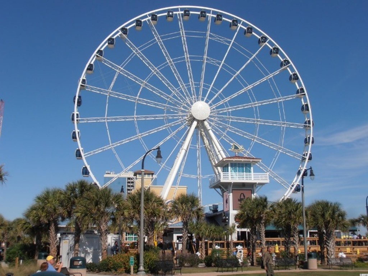
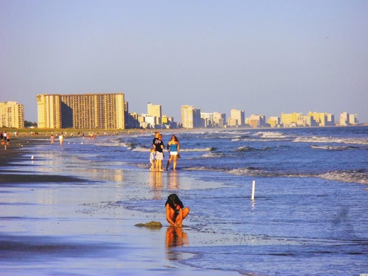
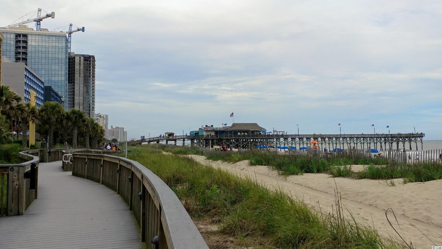
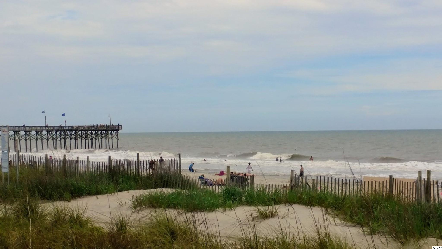
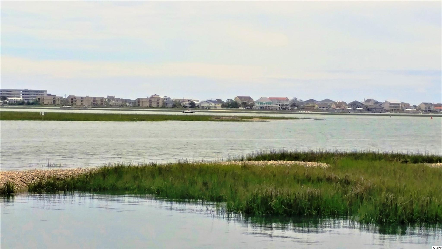
 MLS# 908235
MLS# 908235 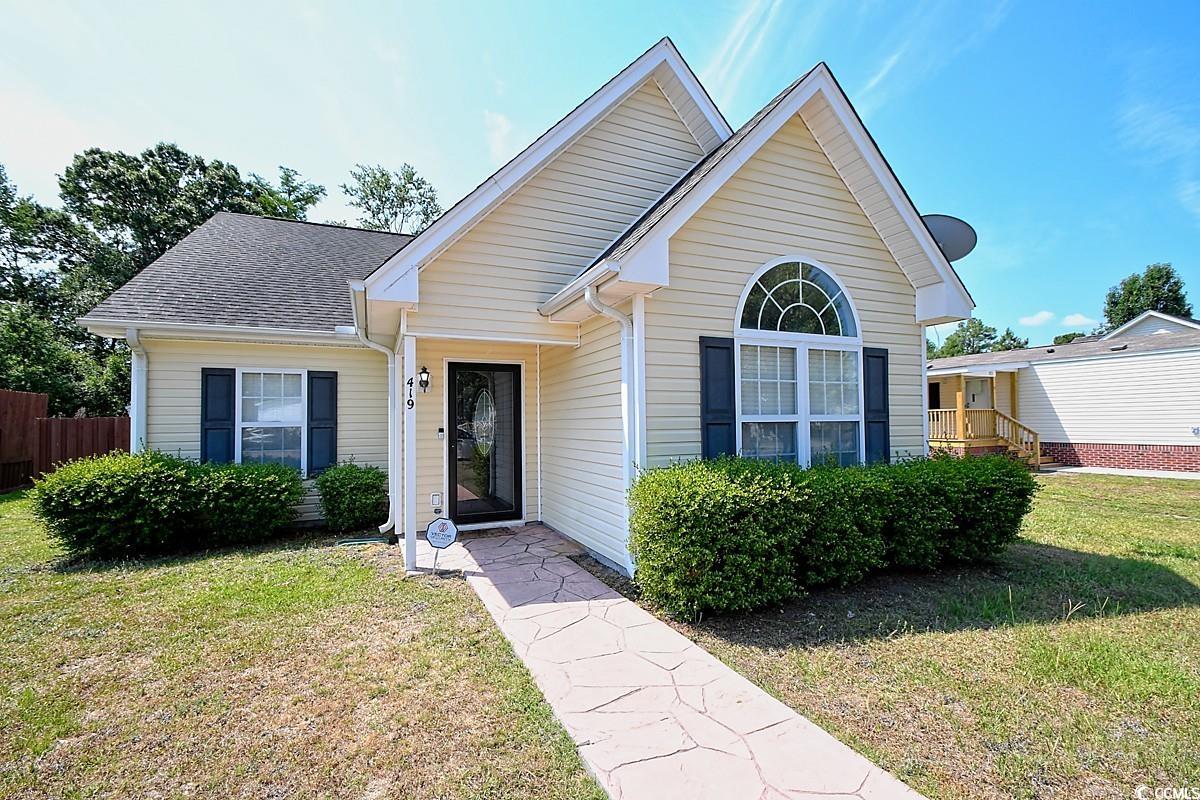
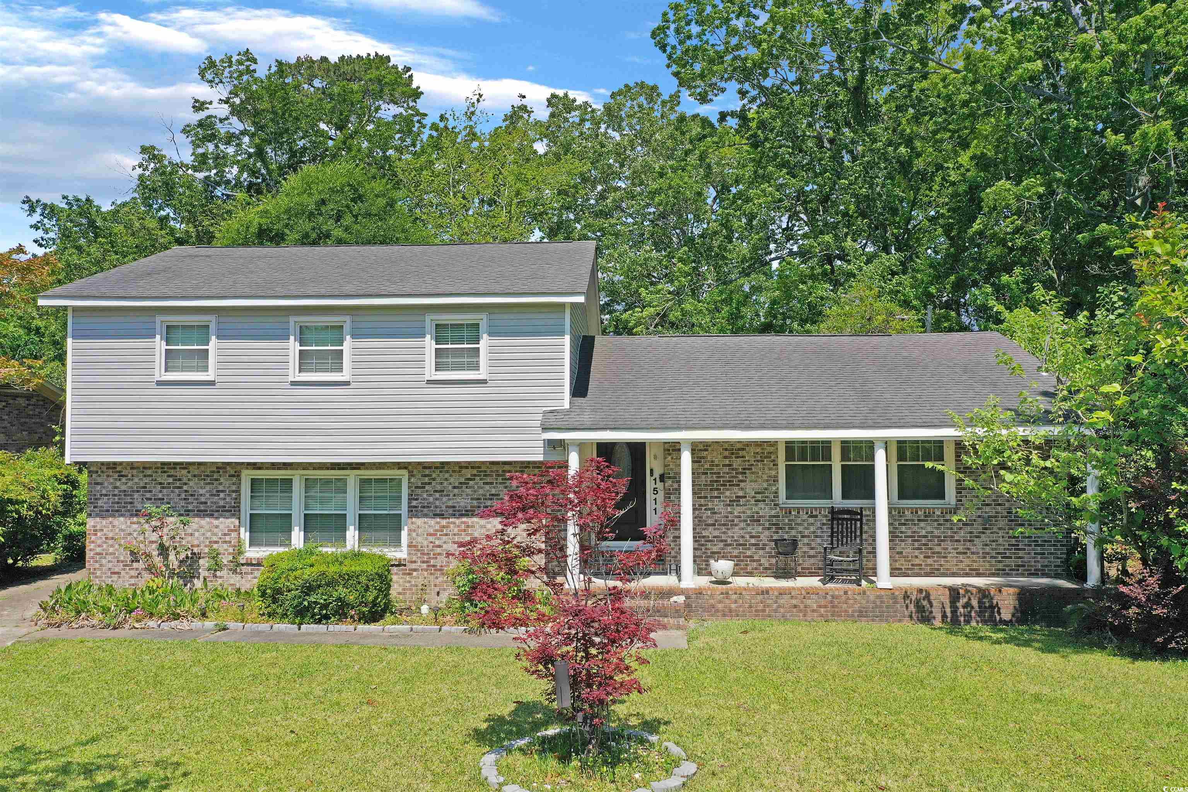
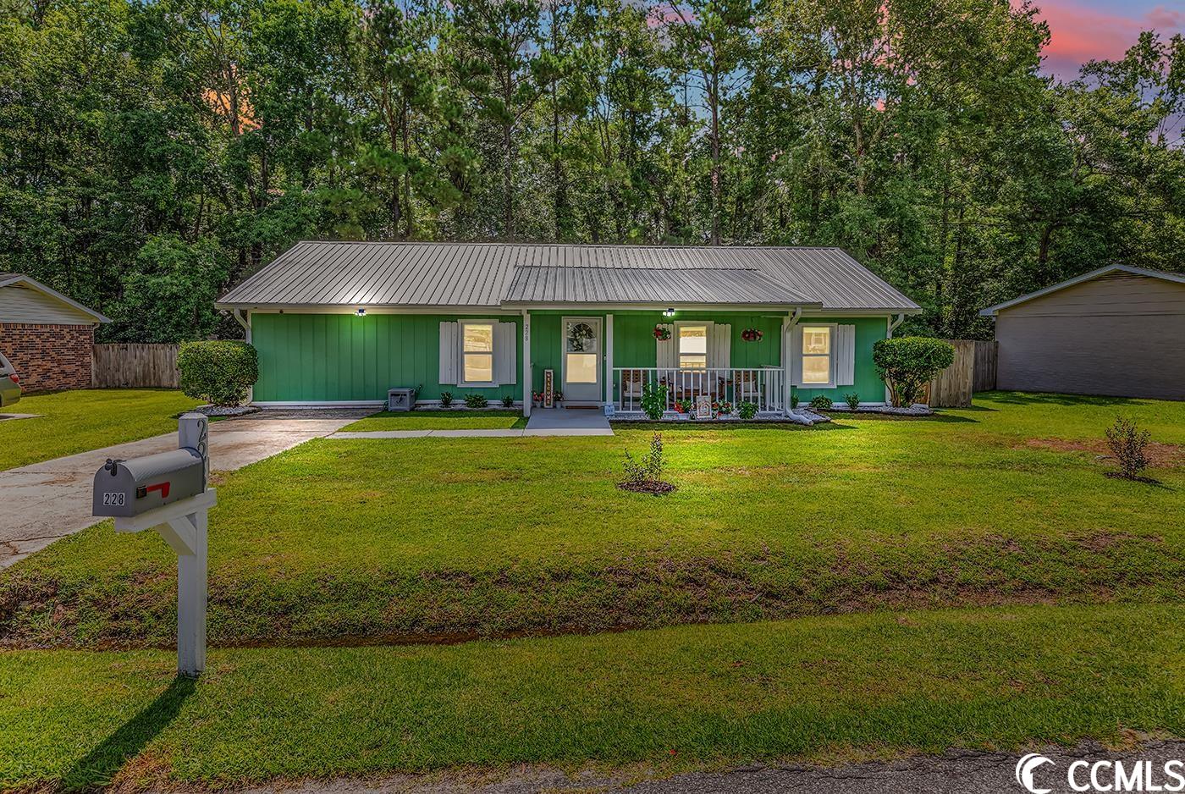
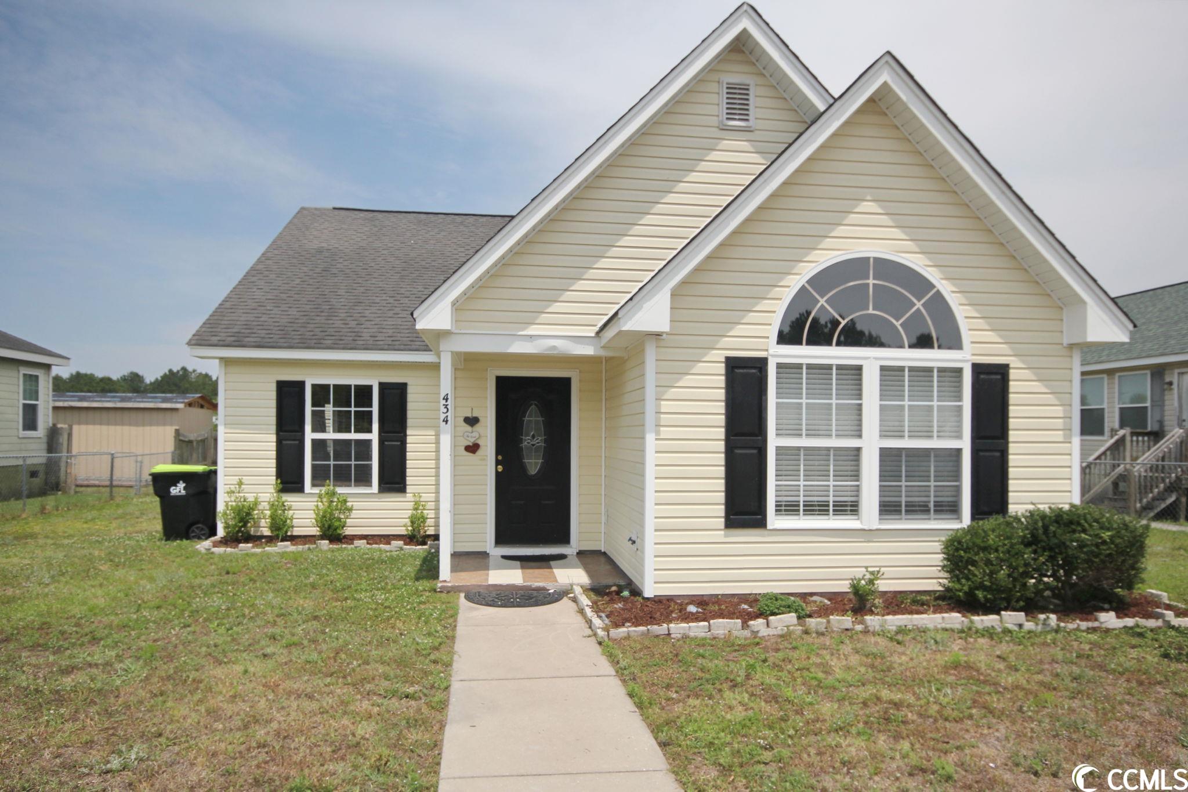
 Provided courtesy of © Copyright 2024 Coastal Carolinas Multiple Listing Service, Inc.®. Information Deemed Reliable but Not Guaranteed. © Copyright 2024 Coastal Carolinas Multiple Listing Service, Inc.® MLS. All rights reserved. Information is provided exclusively for consumers’ personal, non-commercial use,
that it may not be used for any purpose other than to identify prospective properties consumers may be interested in purchasing.
Images related to data from the MLS is the sole property of the MLS and not the responsibility of the owner of this website.
Provided courtesy of © Copyright 2024 Coastal Carolinas Multiple Listing Service, Inc.®. Information Deemed Reliable but Not Guaranteed. © Copyright 2024 Coastal Carolinas Multiple Listing Service, Inc.® MLS. All rights reserved. Information is provided exclusively for consumers’ personal, non-commercial use,
that it may not be used for any purpose other than to identify prospective properties consumers may be interested in purchasing.
Images related to data from the MLS is the sole property of the MLS and not the responsibility of the owner of this website.