Viewing Listing MLS# 2110294
Pawleys Island, SC 29585
- 4Beds
- 2Full Baths
- 1Half Baths
- 2,736SqFt
- 1992Year Built
- 0.59Acres
- MLS# 2110294
- Residential
- Detached
- Sold
- Approx Time on Market1 month, 18 days
- Area44a Pawleys Island Mainland
- CountyGeorgetown
- Subdivision Pawleys Retreat
Overview
Beautiful Low Country Style home with an oversized 2 car garage PLUS a 2-story 24x24 detached garage/workshop with an upstairs unfinished game room/storage area! If you are looking for room to spread out and still be close to the beach, welcome to your new home at 102 Rain Tree Lane in Pawleys Retreat, Pawleys Island. Situated on over 1/2 acre, this Low Country home has a welcoming front porch, formal dining room, great room with a wood-burning fireplace and an electric fireplace with multiple accent colors. The kitchen has neutral colored Quartz countertops, a center Island for extra space, stainless steel appliances, large pantry and a breakfast area. The laundry room is conveniently located off the kitchen along with a remodeled powder room. Upstairs you will find the master bedroom with 2 walk-in closets, vanity with dual sinks and a shower with glass doors. Separating the master bedroom from the other bedrooms is a cozy sitting area. Above the attached garage is a huge 4th bedroom or bonus room (26x16) with multiple skylights letting in natural light. Outside you will find a large backyard, screened porch and deck off of the back of the home. Now let's talk about my favorite part of this home...the detached 2-story 24x24 building! This is the perfect place to store your classic car, motorcycles and other ""toys"" and still have a private getaway, yoga studio or game room upstairs. Thoughtfully designed with the future in mind, it has its own separate utilities (electric, cable, phone) plus water & sewer lines already in place. The area upstairs could be finished into a guest suite. There is a special motor home/RV/camper utility circuit hookup on side wall. A second side garage door for boat/golf cart use or to just let in the ocean breeze while you work or relax. Need more natural light upstairs? The roof trusses were designed to included 2 additional dormers for the back side of the roof. There is an underground cable from house to building for satellite video/audio feed to upstairs game room. Plus spotlights surround the house, building and yard to light up your outdoor evening parties. This home has so many possibilities! **All measurements are approximate and should be verified.**
Sale Info
Listing Date: 05-09-2021
Sold Date: 06-28-2021
Aprox Days on Market:
1 month(s), 18 day(s)
Listing Sold:
3 Year(s), 4 month(s), 16 day(s) ago
Asking Price: $464,500
Selling Price: $464,900
Price Difference:
Increase $400
Agriculture / Farm
Grazing Permits Blm: ,No,
Horse: No
Grazing Permits Forest Service: ,No,
Other Structures: SecondGarage
Grazing Permits Private: ,No,
Irrigation Water Rights: ,No,
Farm Credit Service Incl: ,No,
Crops Included: ,No,
Association Fees / Info
Hoa Frequency: Monthly
Hoa Fees: 37
Hoa: 1
Community Features: GolfCartsOK, LongTermRentalAllowed
Assoc Amenities: OwnerAllowedGolfCart, OwnerAllowedMotorcycle, PetRestrictions, TenantAllowedMotorcycle
Bathroom Info
Total Baths: 3.00
Halfbaths: 1
Fullbaths: 2
Bedroom Info
Beds: 4
Building Info
New Construction: No
Levels: Two
Year Built: 1992
Mobile Home Remains: ,No,
Zoning: res
Construction Materials: WoodFrame
Buyer Compensation
Exterior Features
Spa: No
Patio and Porch Features: Deck, FrontPorch, Porch, Screened
Window Features: Skylights
Foundation: Crawlspace
Exterior Features: Deck, Storage
Financial
Lease Renewal Option: ,No,
Garage / Parking
Parking Capacity: 7
Garage: Yes
Carport: No
Parking Type: Attached, TwoCarGarage, Garage, GarageDoorOpener
Open Parking: No
Attached Garage: Yes
Garage Spaces: 2
Green / Env Info
Interior Features
Floor Cover: Carpet, Laminate, Vinyl, Wood
Fireplace: Yes
Laundry Features: WasherHookup
Interior Features: Fireplace, SplitBedrooms, Skylights, Workshop, WindowTreatments, BreakfastArea, EntranceFoyer, KitchenIsland, StainlessSteelAppliances, SolidSurfaceCounters
Appliances: Dishwasher, Disposal, Microwave, Range, Refrigerator
Lot Info
Lease Considered: ,No,
Lease Assignable: ,No,
Acres: 0.59
Lot Size: 91x159x123x92x163
Land Lease: No
Lot Description: IrregularLot
Misc
Pool Private: No
Pets Allowed: OwnerOnly, Yes
Offer Compensation
Other School Info
Property Info
County: Georgetown
View: No
Senior Community: No
Stipulation of Sale: None
Property Sub Type Additional: Detached
Property Attached: No
Security Features: SmokeDetectors
Disclosures: SellerDisclosure
Rent Control: No
Construction: Resale
Room Info
Basement: ,No,
Basement: CrawlSpace
Sold Info
Sold Date: 2021-06-28T00:00:00
Sqft Info
Building Sqft: 4924
Living Area Source: Estimated
Sqft: 2736
Tax Info
Unit Info
Utilities / Hvac
Heating: Central
Cooling: CentralAir
Electric On Property: No
Cooling: Yes
Utilities Available: CableAvailable, ElectricityAvailable, PhoneAvailable, SewerAvailable, UndergroundUtilities, WaterAvailable
Heating: Yes
Water Source: Public
Waterfront / Water
Waterfront: No
Directions
From Waverly Rd, turn into Pawleys Retreat onto Shipmaster Ave. Take Shipmaster to the end. Turn Left on Watersedge Dr. Turn Left on Great Lakes Rd. Turn Right on Shore Line Dr. Turn Left on Rain Tree Ln. Home will be on your right.Courtesy of Re/max Southern Shores Gc - Cell: 843-222-3937
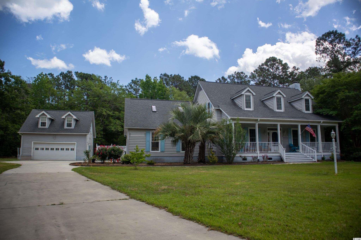
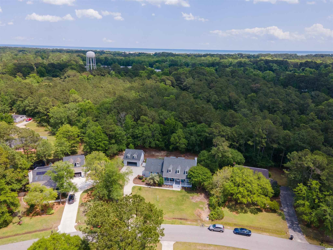
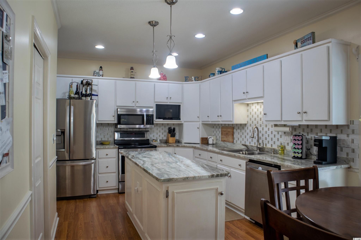
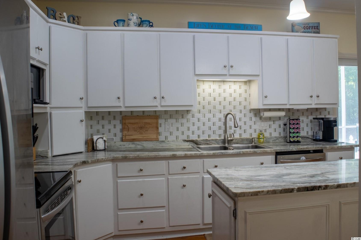
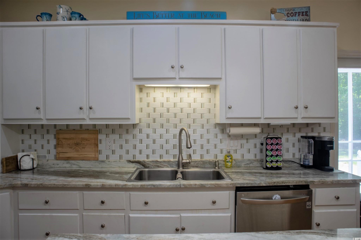
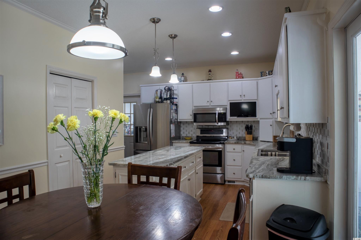
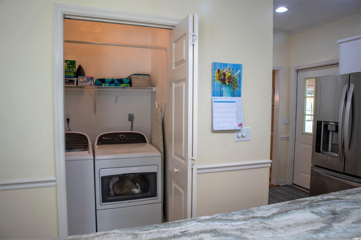
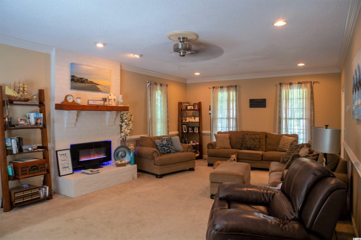
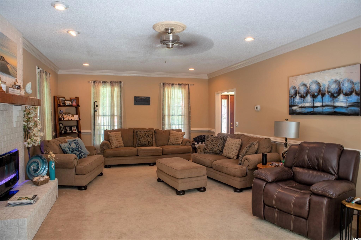
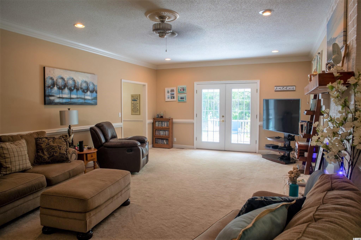
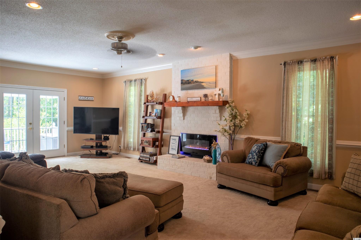
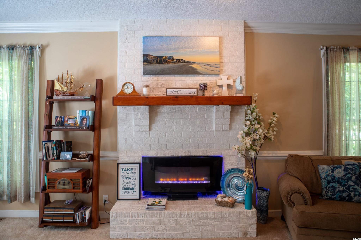
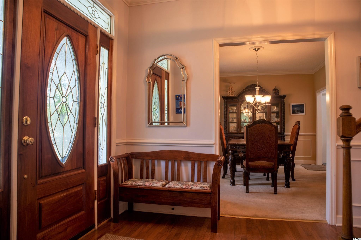
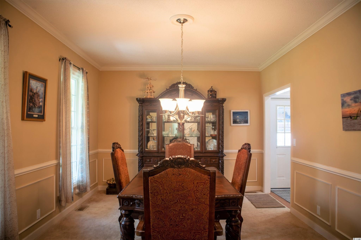
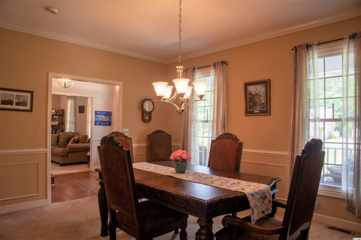
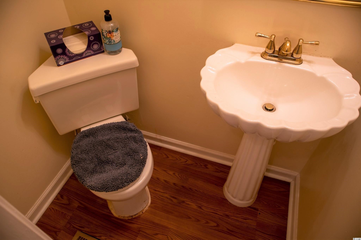
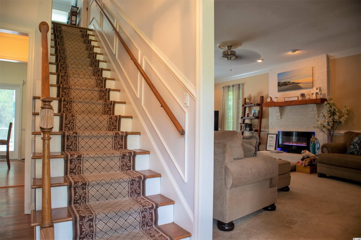
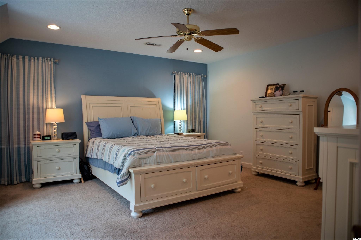
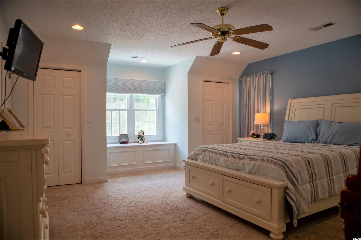
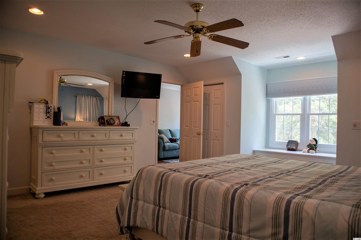
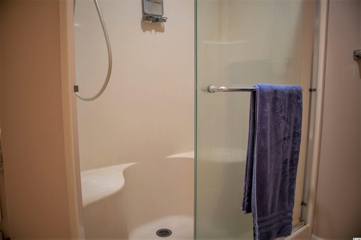
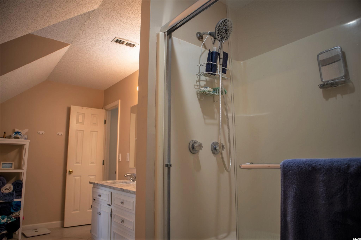
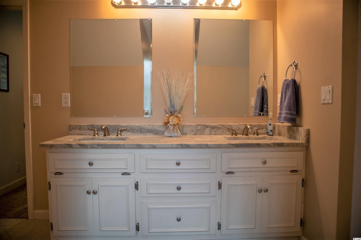
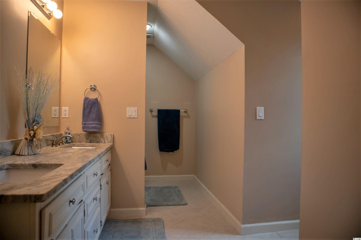
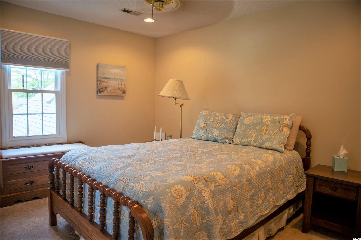
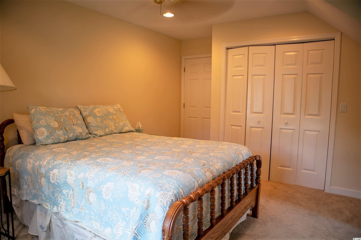
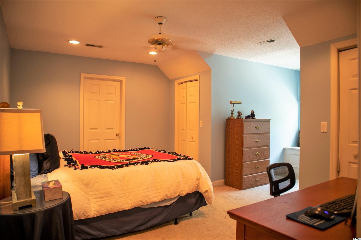
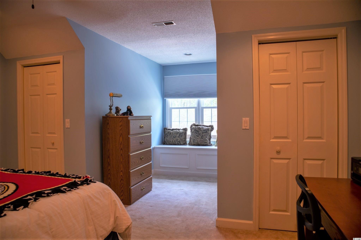
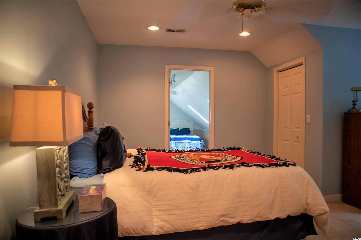
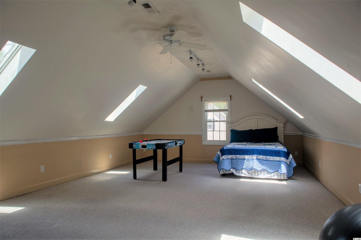
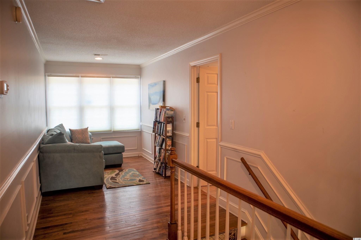
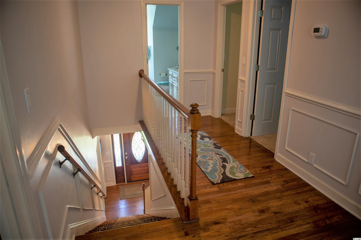
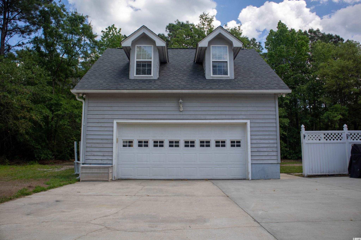
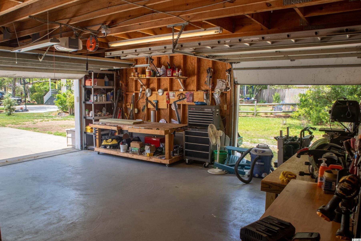
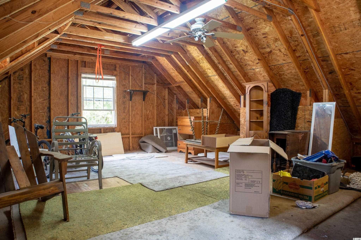
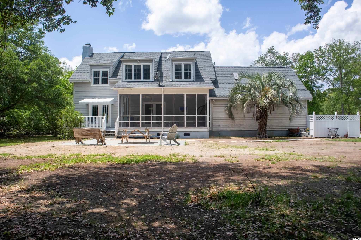
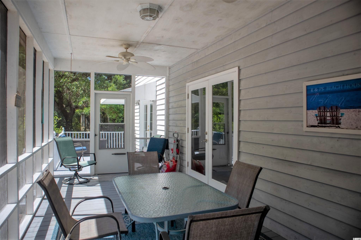
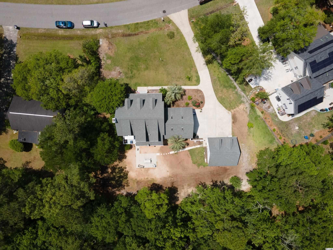
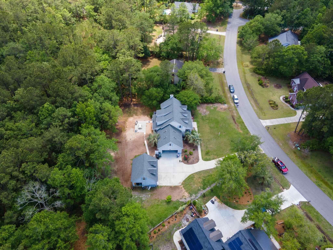
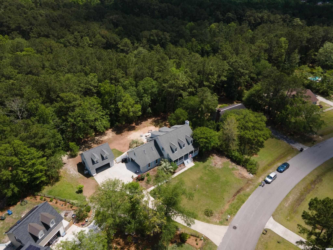
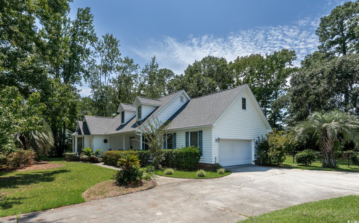
 MLS# 2419125
MLS# 2419125 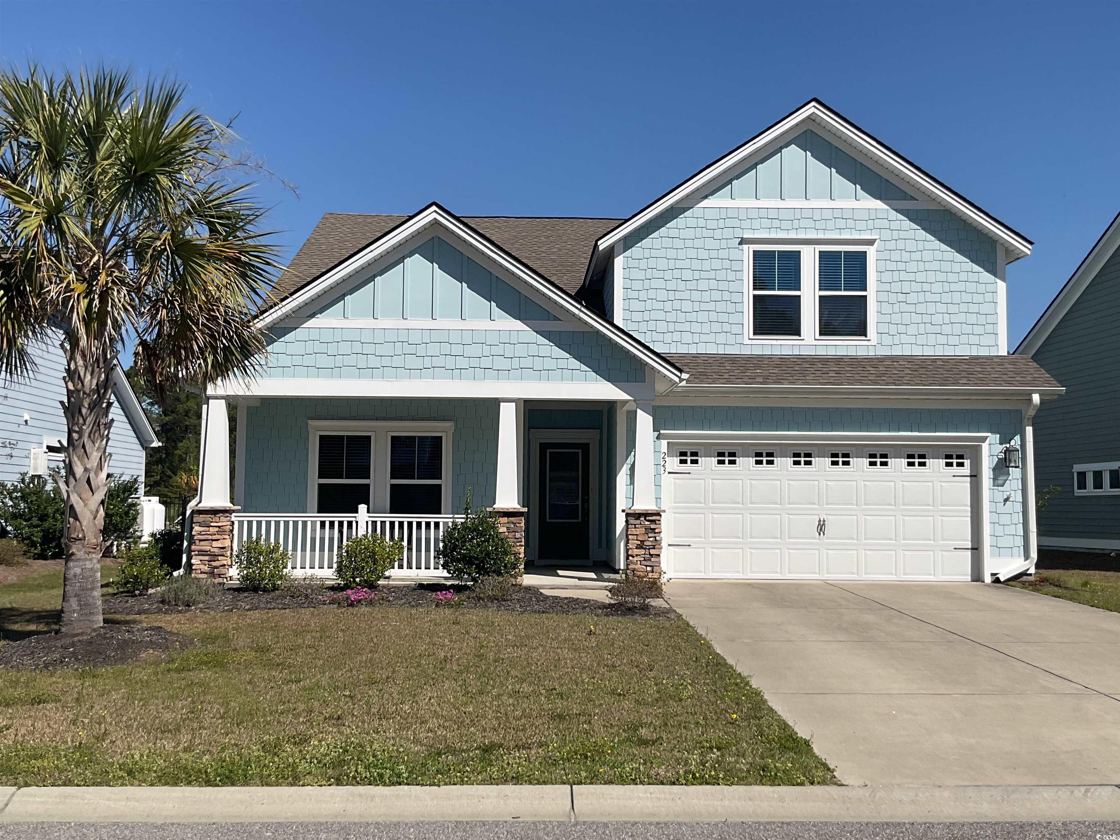
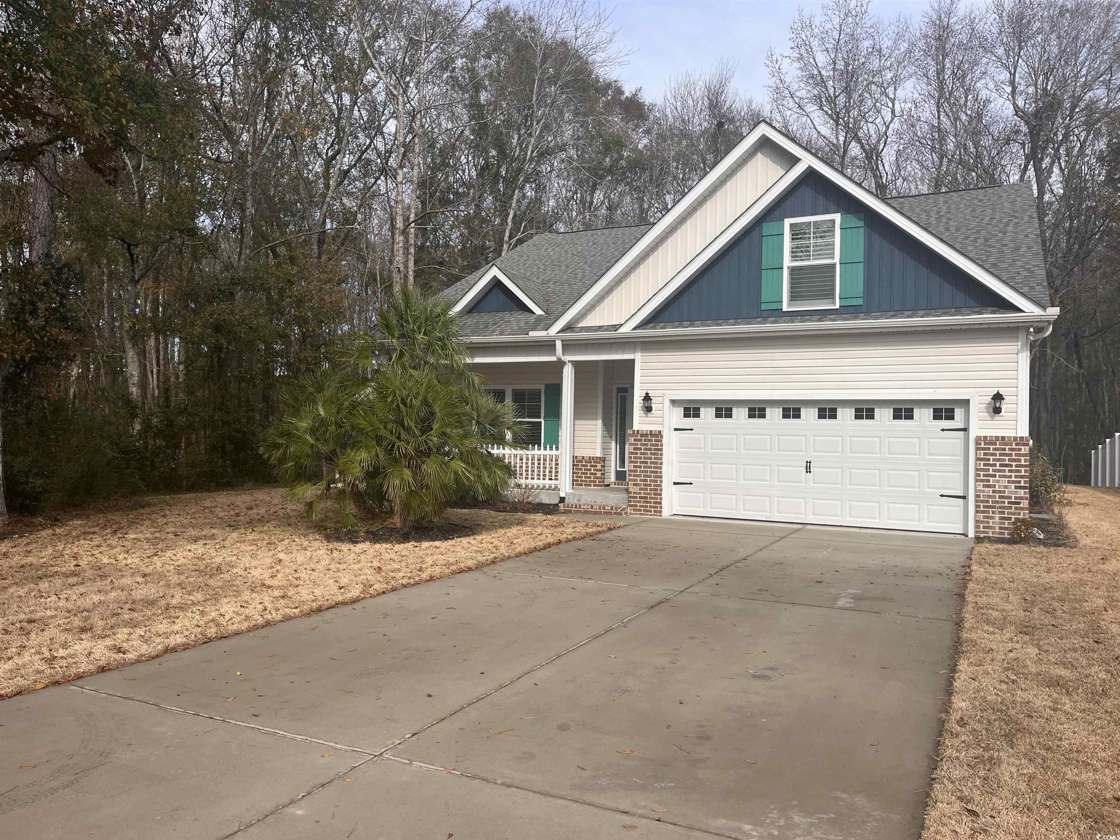
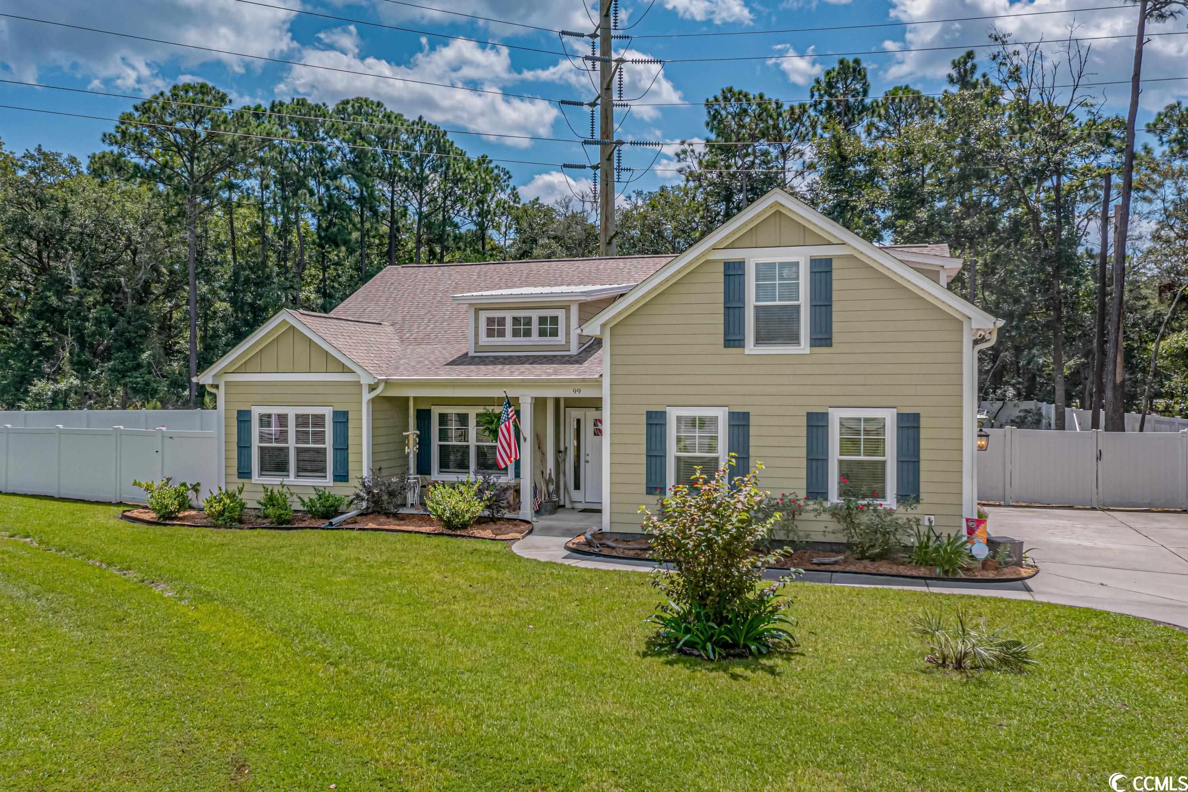
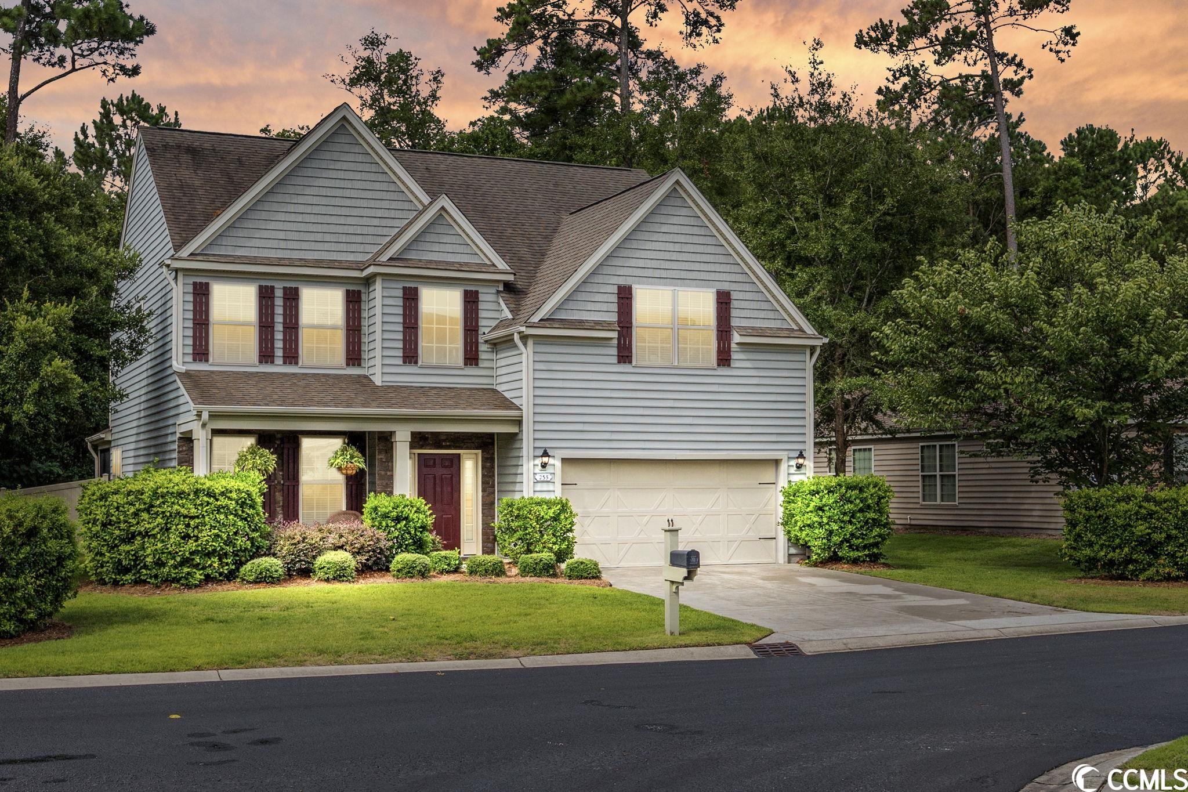
 Provided courtesy of © Copyright 2024 Coastal Carolinas Multiple Listing Service, Inc.®. Information Deemed Reliable but Not Guaranteed. © Copyright 2024 Coastal Carolinas Multiple Listing Service, Inc.® MLS. All rights reserved. Information is provided exclusively for consumers’ personal, non-commercial use,
that it may not be used for any purpose other than to identify prospective properties consumers may be interested in purchasing.
Images related to data from the MLS is the sole property of the MLS and not the responsibility of the owner of this website.
Provided courtesy of © Copyright 2024 Coastal Carolinas Multiple Listing Service, Inc.®. Information Deemed Reliable but Not Guaranteed. © Copyright 2024 Coastal Carolinas Multiple Listing Service, Inc.® MLS. All rights reserved. Information is provided exclusively for consumers’ personal, non-commercial use,
that it may not be used for any purpose other than to identify prospective properties consumers may be interested in purchasing.
Images related to data from the MLS is the sole property of the MLS and not the responsibility of the owner of this website.