Viewing Listing MLS# 2111447
Conway, SC 29527
- 4Beds
- 2Full Baths
- 1Half Baths
- 2,382SqFt
- 2018Year Built
- 0.42Acres
- MLS# 2111447
- Residential
- Detached
- Sold
- Approx Time on Market3 months, 8 days
- AreaConway Central Between 501& 9th Ave / South of 501
- CountyHorry
- Subdivision Oak Glenn
Overview
Better than new, this immaculate open Galen floor plan features 4 bedrooms, 2.5 baths, 2382 heated square feet, and a 2 car garage, making it a total of 2802 square feet. It is in the Oak Glenn community, which is just minutes to historic and charming Conway, SC. This home sits on a spacious .42 Acre lot that is adjacent to open space - giving additional privacy - and is surrounded by rare 200-year-old southern live oak trees. The home boasts 9 ft. ceilings, a large working island with optional seating overlooking the dining area and sprawling family room. An additional flex room on the first floor could be dedicated as an office, den, or formal dining room. Classic downstairs layout is perfect for entertaining family and friends. The kitchen features granite countertops, stainless steel appliances, and a large walk-in pantry. Desirable, low maintenance luxury vinyl plank flooring in the main living areas and wet areas. Upstairs the spacious 20' x 13' owner's suite has a large walk in closet, a 5 ft. walk-in shower, linen closet, private water closet, and a double vanity cultured marble sink. Laundry room WITH front load washer and dryer is conveniently located to owner's suite and the additional three bedrooms upstairs. Garage is finished with painted floor and the entire interior of the home has been recently painted. Additional features include plantation shutters in all rooms, ceiling fans in bedrooms, large driveway, brick exterior elevation, covered back porch, extensive landscaping and a true southern front porch and bench for relaxing and enjoying life. Only 3 years new, this move-in ready home is immaculate and eliminates the headache and unknown costs of new construction. This spacious, private home site surrounded by majestic southern live oak trees is a rare find!
Sale Info
Listing Date: 05-24-2021
Sold Date: 09-02-2021
Aprox Days on Market:
3 month(s), 8 day(s)
Listing Sold:
3 Year(s), 2 month(s), 11 day(s) ago
Asking Price: $329,900
Selling Price: $296,500
Price Difference:
Reduced By $13,500
Agriculture / Farm
Grazing Permits Blm: ,No,
Horse: No
Grazing Permits Forest Service: ,No,
Grazing Permits Private: ,No,
Irrigation Water Rights: ,No,
Farm Credit Service Incl: ,No,
Crops Included: ,No,
Association Fees / Info
Hoa Frequency: Annually
Hoa Fees: 34
Hoa: 1
Hoa Includes: AssociationManagement, CommonAreas, LegalAccounting
Bathroom Info
Total Baths: 3.00
Halfbaths: 1
Fullbaths: 2
Bedroom Info
Beds: 4
Building Info
New Construction: No
Levels: Two
Year Built: 2018
Mobile Home Remains: ,No,
Zoning: R1
Style: Traditional
Construction Materials: BrickVeneer, VinylSiding
Buyer Compensation
Exterior Features
Spa: No
Patio and Porch Features: FrontPorch, Patio
Foundation: Slab
Exterior Features: Patio
Financial
Lease Renewal Option: ,No,
Garage / Parking
Parking Capacity: 4
Garage: Yes
Carport: No
Parking Type: Attached, Garage, TwoCarGarage, GarageDoorOpener
Open Parking: No
Attached Garage: Yes
Garage Spaces: 2
Green / Env Info
Interior Features
Floor Cover: Carpet, LuxuryVinylPlank
Fireplace: No
Laundry Features: WasherHookup
Interior Features: EntranceFoyer, KitchenIsland, StainlessSteelAppliances
Appliances: Dishwasher, Disposal, Microwave, Range, Refrigerator, Dryer, Washer
Lot Info
Lease Considered: ,No,
Lease Assignable: ,No,
Acres: 0.42
Land Lease: No
Lot Description: CityLot, Rectangular
Misc
Pool Private: No
Offer Compensation
Other School Info
Property Info
County: Horry
View: No
Senior Community: No
Stipulation of Sale: None
Property Sub Type Additional: Detached
Property Attached: No
Security Features: SmokeDetectors
Disclosures: CovenantsRestrictionsDisclosure,SellerDisclosure
Rent Control: No
Construction: Resale
Room Info
Basement: ,No,
Sold Info
Sold Date: 2021-09-02T00:00:00
Sqft Info
Building Sqft: 2802
Living Area Source: Assessor
Sqft: 2382
Tax Info
Unit Info
Utilities / Hvac
Heating: Central, Electric
Cooling: CentralAir
Electric On Property: No
Cooling: Yes
Utilities Available: CableAvailable, ElectricityAvailable, PhoneAvailable, SewerAvailable, UndergroundUtilities, WaterAvailable
Heating: Yes
Water Source: Public
Waterfront / Water
Waterfront: No
Schools
Elem: Pee Dee Elementary School
Middle: Whittemore Park Middle School
High: Conway High School
Courtesy of Sansbury Butler Properties
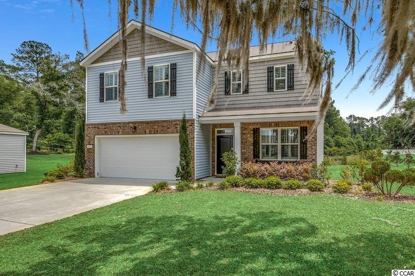
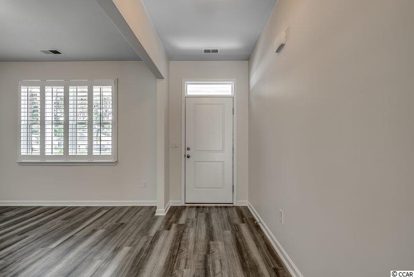
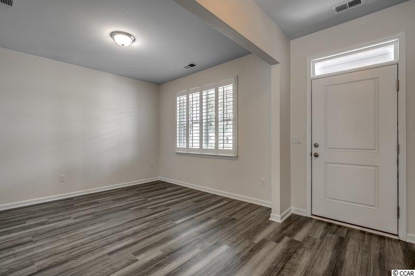
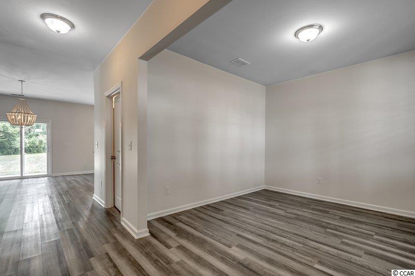
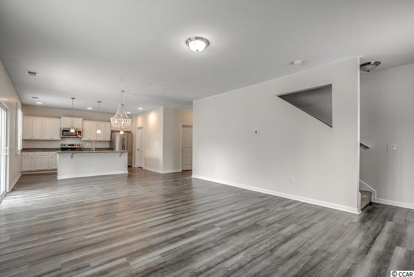
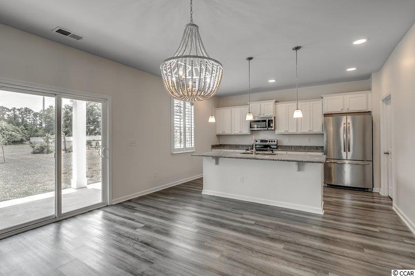
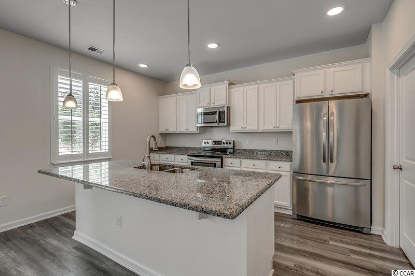
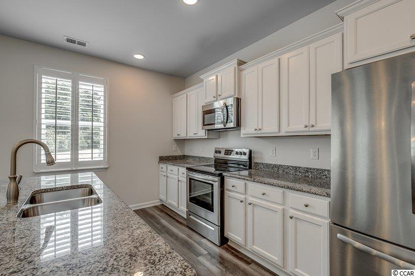
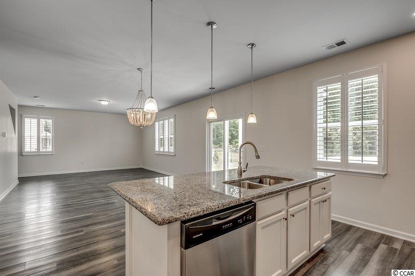
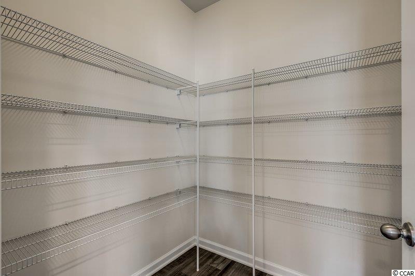
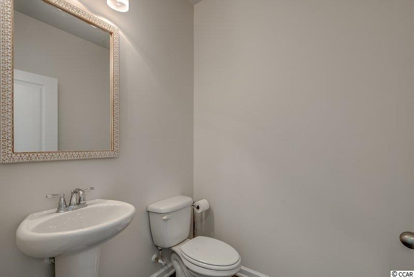
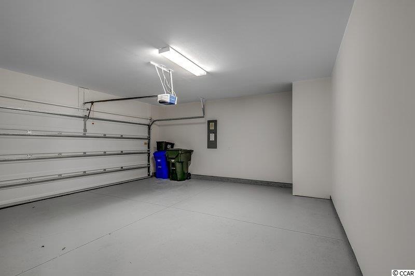
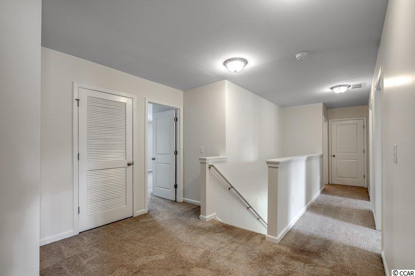
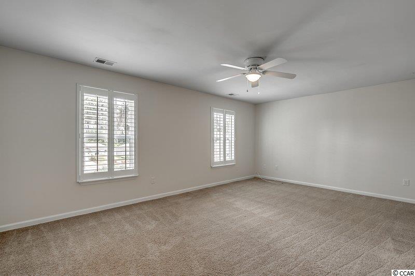
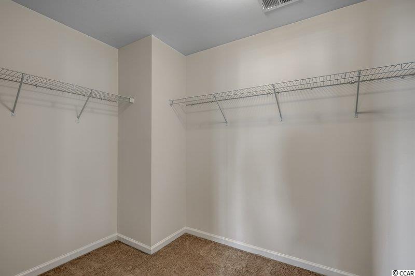
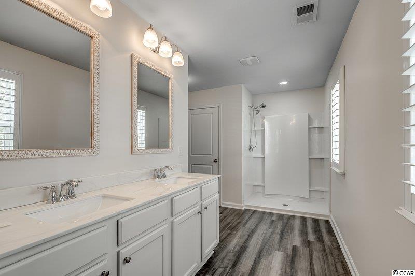
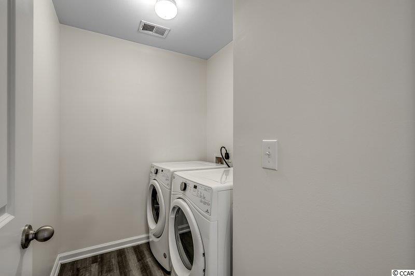
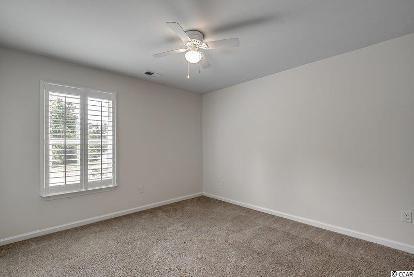
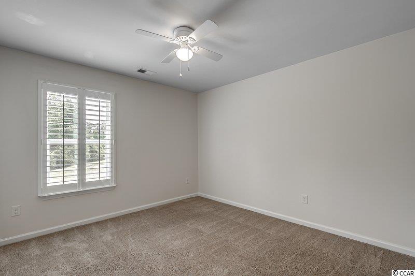
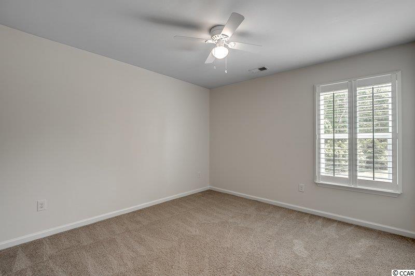
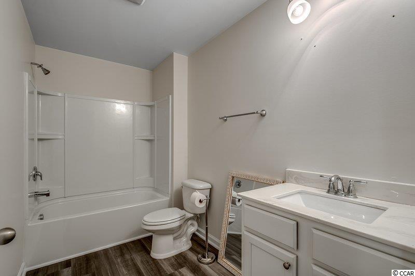
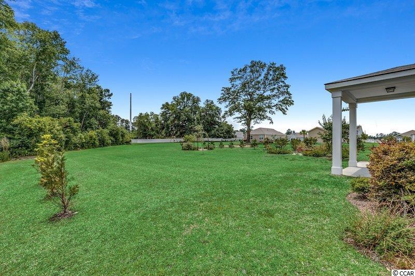
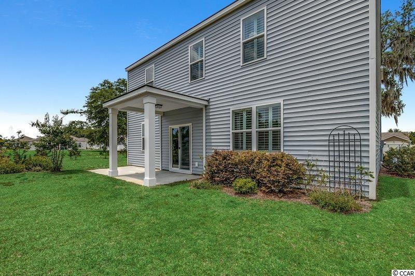
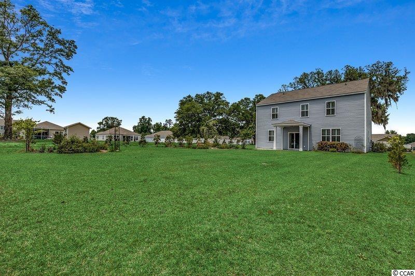
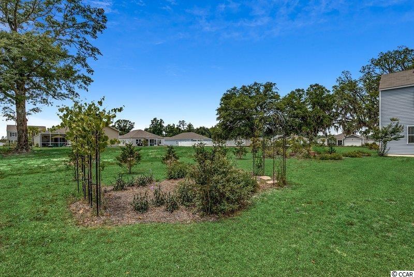
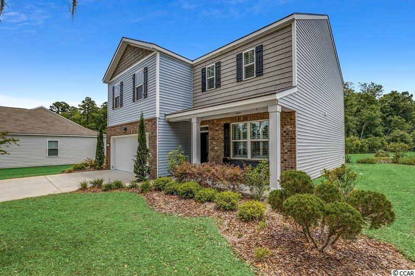
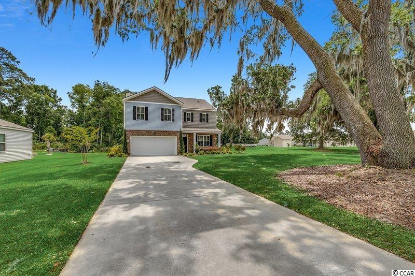
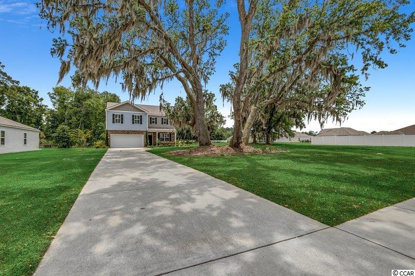
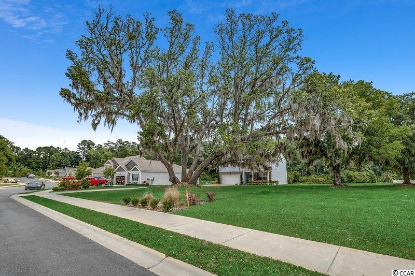
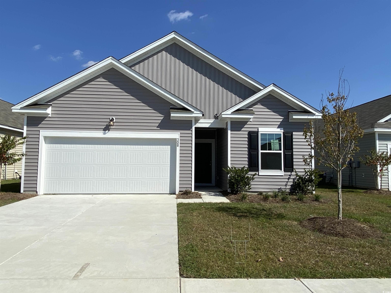
 MLS# 2424566
MLS# 2424566 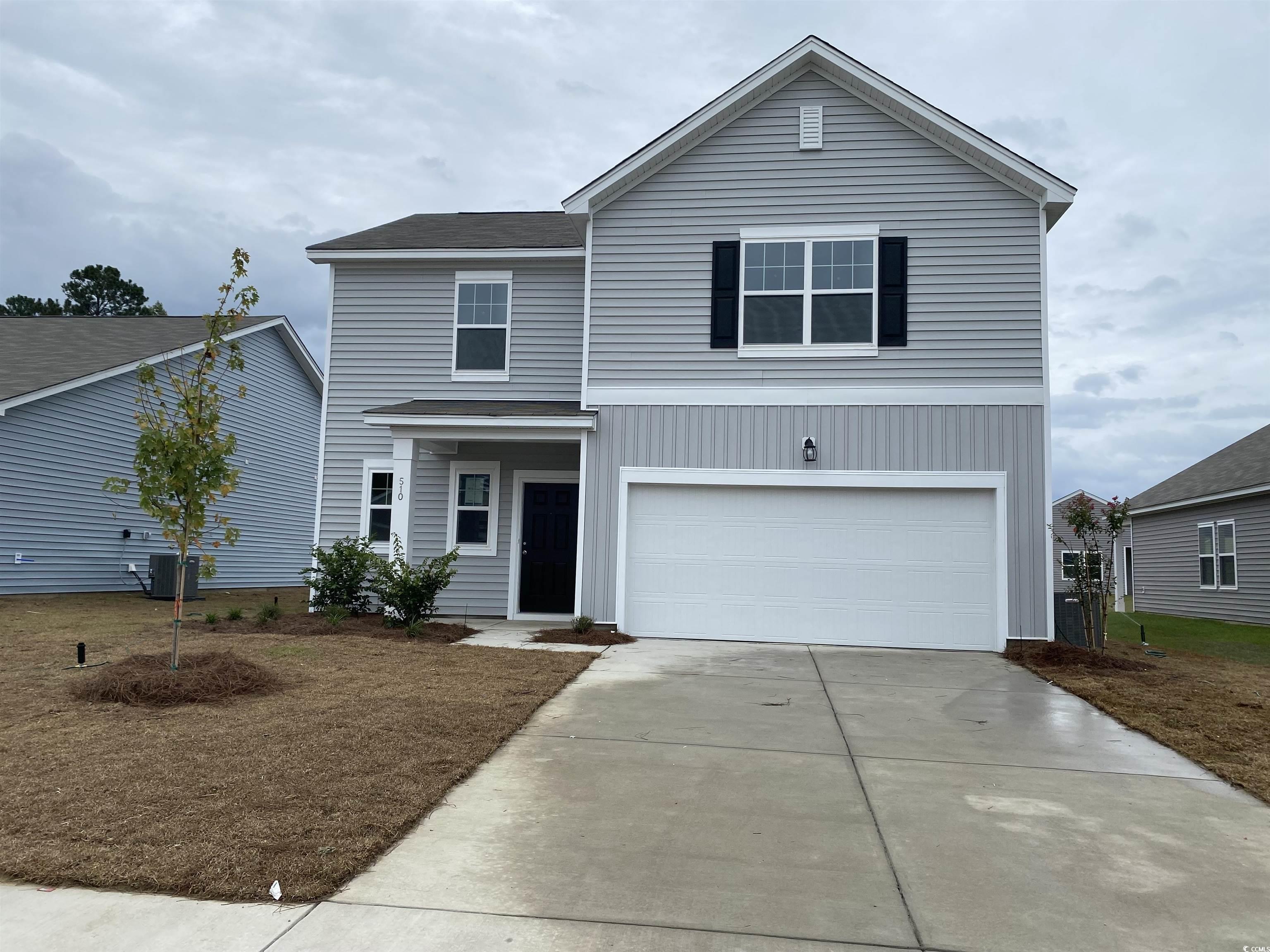

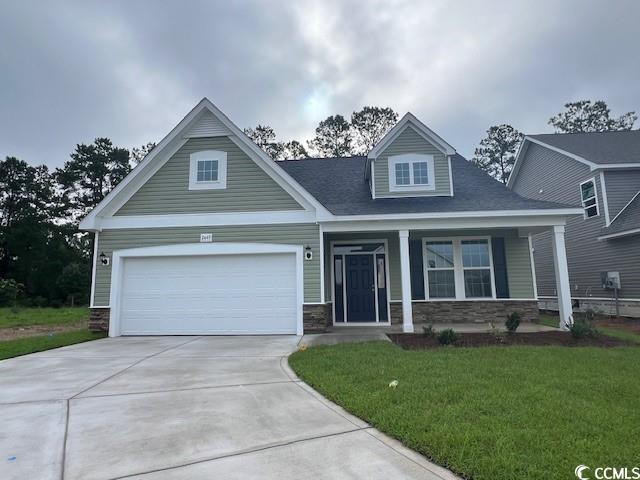
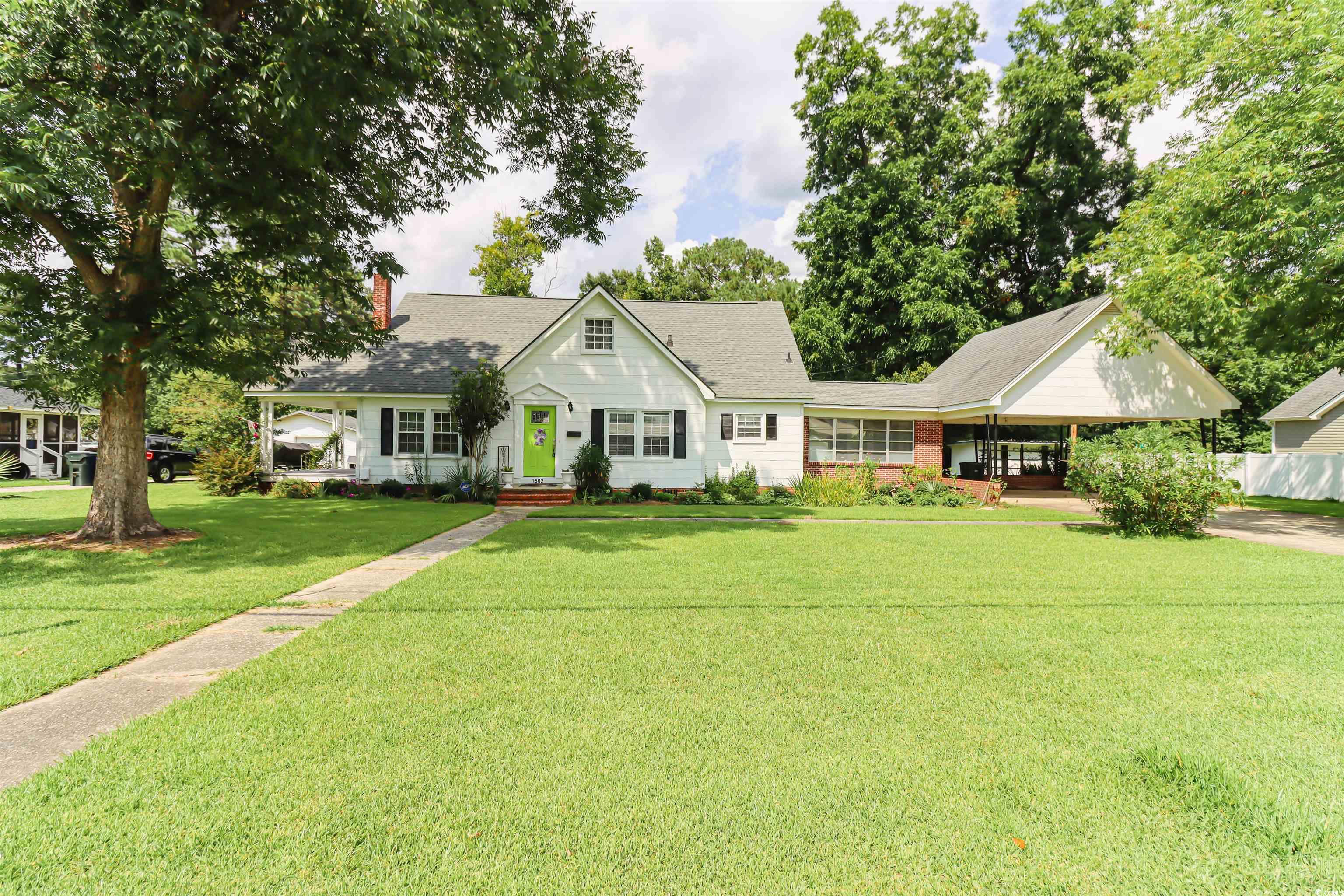
 Provided courtesy of © Copyright 2024 Coastal Carolinas Multiple Listing Service, Inc.®. Information Deemed Reliable but Not Guaranteed. © Copyright 2024 Coastal Carolinas Multiple Listing Service, Inc.® MLS. All rights reserved. Information is provided exclusively for consumers’ personal, non-commercial use,
that it may not be used for any purpose other than to identify prospective properties consumers may be interested in purchasing.
Images related to data from the MLS is the sole property of the MLS and not the responsibility of the owner of this website.
Provided courtesy of © Copyright 2024 Coastal Carolinas Multiple Listing Service, Inc.®. Information Deemed Reliable but Not Guaranteed. © Copyright 2024 Coastal Carolinas Multiple Listing Service, Inc.® MLS. All rights reserved. Information is provided exclusively for consumers’ personal, non-commercial use,
that it may not be used for any purpose other than to identify prospective properties consumers may be interested in purchasing.
Images related to data from the MLS is the sole property of the MLS and not the responsibility of the owner of this website.