Viewing Listing MLS# 2112589
Conway, SC 29526
- 3Beds
- 2Full Baths
- 1Half Baths
- 3,014SqFt
- 1991Year Built
- 0.44Acres
- MLS# 2112589
- Residential
- Detached
- Sold
- Approx Time on Market2 months, 9 days
- AreaConway Area--South of Conway Between 501 & Wacc. River
- CountyHorry
- Subdivision Forest Lake Estate
Overview
This custom built brick home is situated on a 0.44 acre lot overlooking the second green of Burning Ridge Golf Course. Forest Lake Estates is a highly desirable community with a private gated entrance as well as the main entrance off of Highway 501. Youre welcomed to the home with a beautiful mature live oak in the front yard, an oversized side loading garage and a brick walkway to the front door. Upon entering the home you will find an open airy living room with a gas fire place and French doors leading to the Carolina room. Through another set of French doors is the spacious, open concept living room with hard wood floors, a second gas fireplace, work station, and a bay window perfect for a breakfast nook. The kitchen is well laid out with granite countertops, a breakfast bar, and plenty of storage space. The master bedroom has tray ceilings, access to the brick patio, a walk in closet and a jacuzzi tub in the master bath. The two additional bedrooms are Jack and Jill style with the second full bathroom shared between them. There are two half bathrooms; one is a powder room and the other is in the laundry room. Two large attics offer plenty of supplementary storage room. The outdoor space in the back of the house features a brick patio with a golf course view with plenty of room for entertaining.
Sale Info
Listing Date: 06-08-2021
Sold Date: 08-18-2021
Aprox Days on Market:
2 month(s), 9 day(s)
Listing Sold:
3 Year(s), 2 month(s), 15 day(s) ago
Asking Price: $569,995
Selling Price: $545,000
Price Difference:
Reduced By $24,995
Agriculture / Farm
Grazing Permits Blm: ,No,
Horse: No
Grazing Permits Forest Service: ,No,
Grazing Permits Private: ,No,
Irrigation Water Rights: ,No,
Farm Credit Service Incl: ,No,
Crops Included: ,No,
Association Fees / Info
Hoa Frequency: Annually
Hoa Fees: 43
Hoa: 1
Community Features: LongTermRentalAllowed
Bathroom Info
Total Baths: 3.00
Halfbaths: 1
Fullbaths: 2
Bedroom Info
Beds: 3
Building Info
New Construction: No
Levels: One
Year Built: 1991
Mobile Home Remains: ,No,
Zoning: Res
Style: Traditional
Construction Materials: Brick
Buyer Compensation
Exterior Features
Spa: No
Patio and Porch Features: RearPorch, Patio
Foundation: Slab
Exterior Features: Porch, Patio
Financial
Lease Renewal Option: ,No,
Garage / Parking
Parking Capacity: 8
Garage: Yes
Carport: No
Parking Type: Attached, TwoCarGarage, Garage, GarageDoorOpener
Open Parking: No
Attached Garage: Yes
Garage Spaces: 2
Green / Env Info
Interior Features
Floor Cover: Carpet, Other, Tile, Wood
Fireplace: Yes
Laundry Features: WasherHookup
Furnished: Unfurnished
Interior Features: Attic, Fireplace, PermanentAtticStairs, WindowTreatments, BreakfastBar, BedroomonMainLevel, BreakfastArea, EntranceFoyer, StainlessSteelAppliances, SolidSurfaceCounters
Appliances: Dishwasher, Disposal, Microwave, Range, Refrigerator
Lot Info
Lease Considered: ,No,
Lease Assignable: ,No,
Acres: 0.44
Lot Size: 104x158x120x162
Land Lease: No
Lot Description: IrregularLot, OutsideCityLimits, OnGolfCourse
Misc
Pool Private: No
Offer Compensation
Other School Info
Property Info
County: Horry
View: No
Senior Community: No
Stipulation of Sale: None
Property Sub Type Additional: Detached
Property Attached: No
Security Features: SmokeDetectors
Disclosures: CovenantsRestrictionsDisclosure,SellerDisclosure
Rent Control: No
Construction: Resale
Room Info
Basement: ,No,
Sold Info
Sold Date: 2021-08-18T00:00:00
Sqft Info
Building Sqft: 3612
Living Area Source: PublicRecords
Sqft: 3014
Tax Info
Unit Info
Utilities / Hvac
Heating: Central, Electric
Cooling: CentralAir
Electric On Property: No
Cooling: Yes
Utilities Available: CableAvailable, ElectricityAvailable, PhoneAvailable, SewerAvailable, UndergroundUtilities, WaterAvailable
Heating: Yes
Water Source: Public
Waterfront / Water
Waterfront: No
Directions
Myrtle Ridge Dr to Sand Ridge Dr. then turn on to Forest Lake Dr to 8248Courtesy of Hawkeye Realty Inc
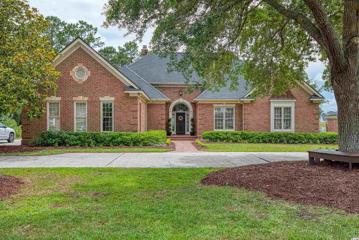
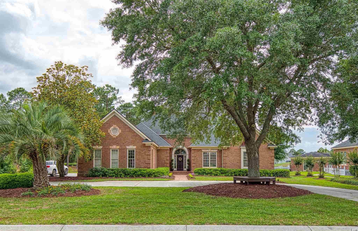
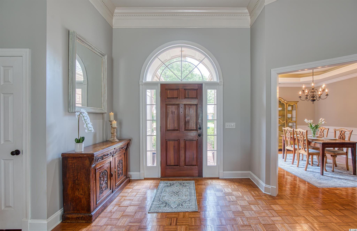
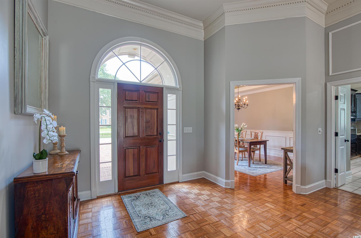
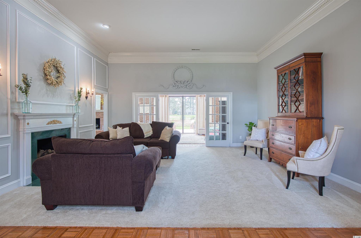
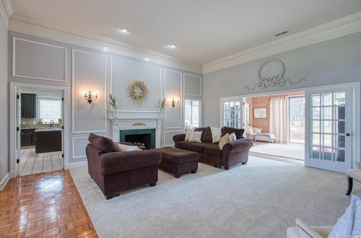
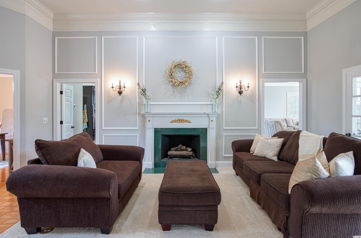
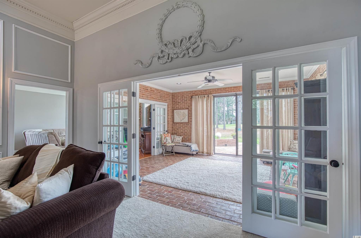
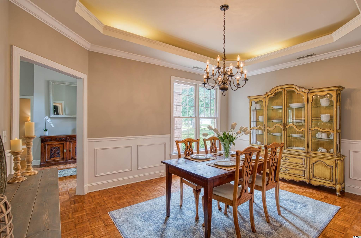
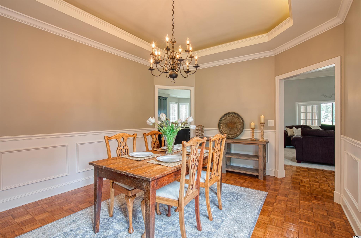
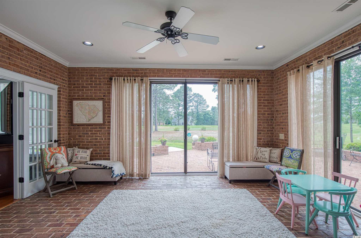
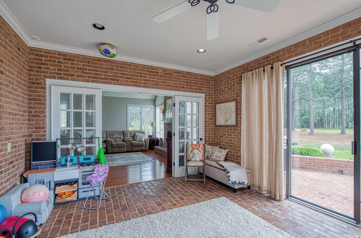
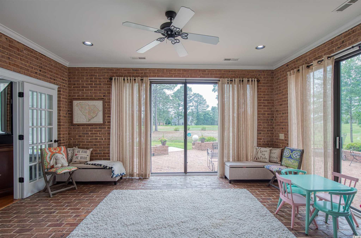
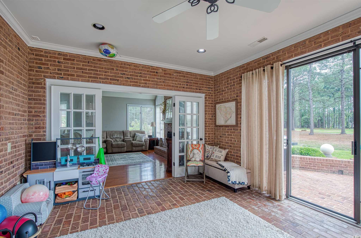
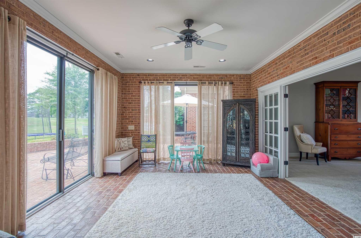
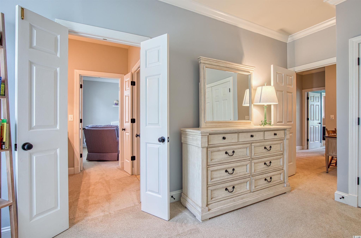
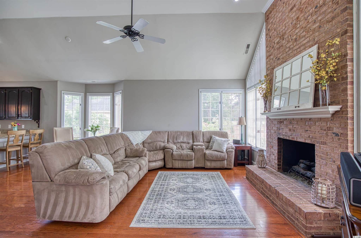
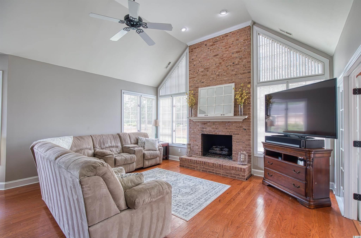
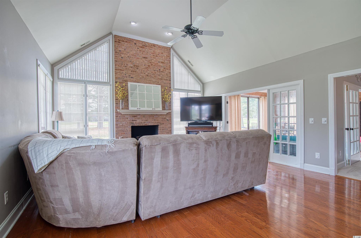
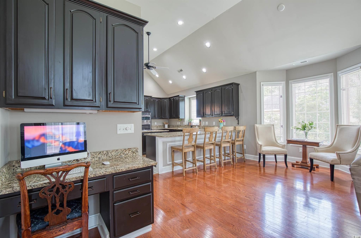
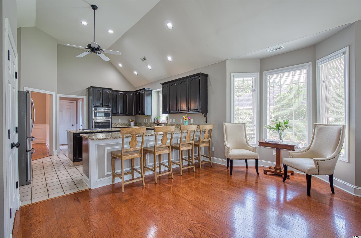
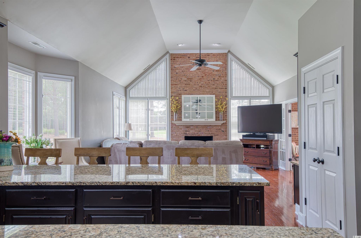
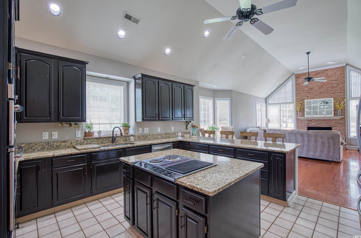
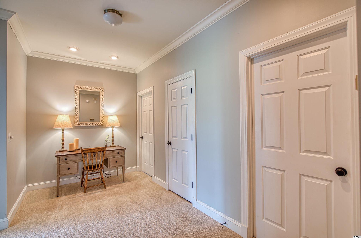
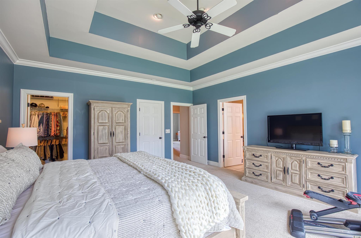
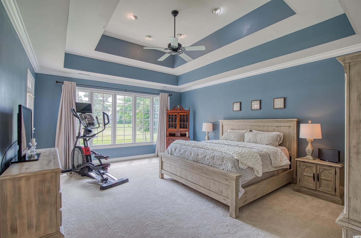
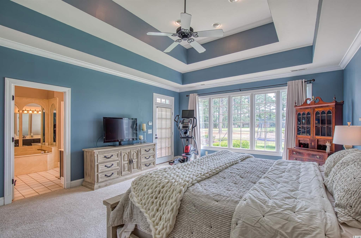
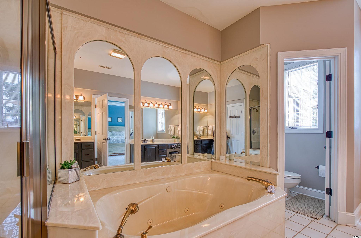
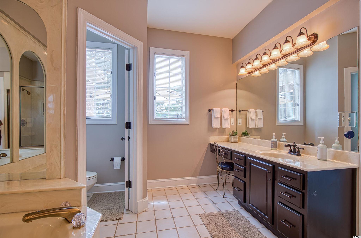
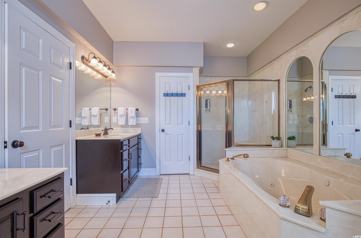
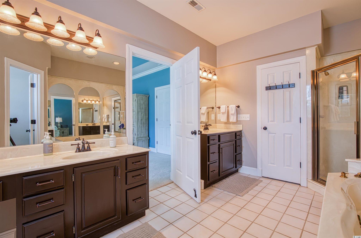
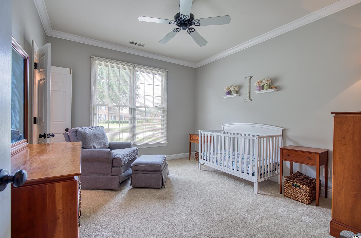
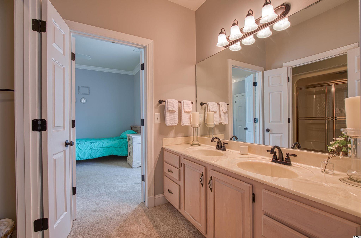
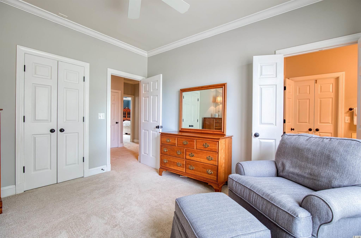
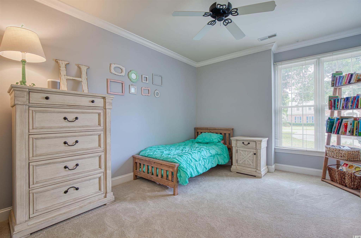
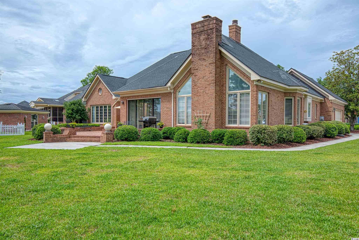
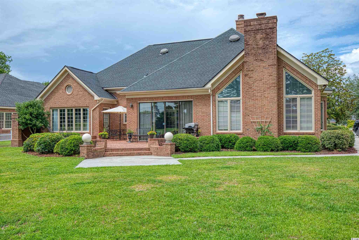
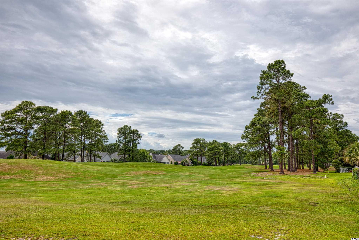
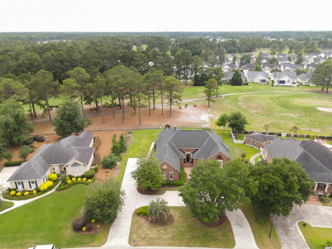
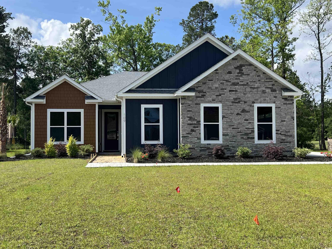
 MLS# 2411059
MLS# 2411059 
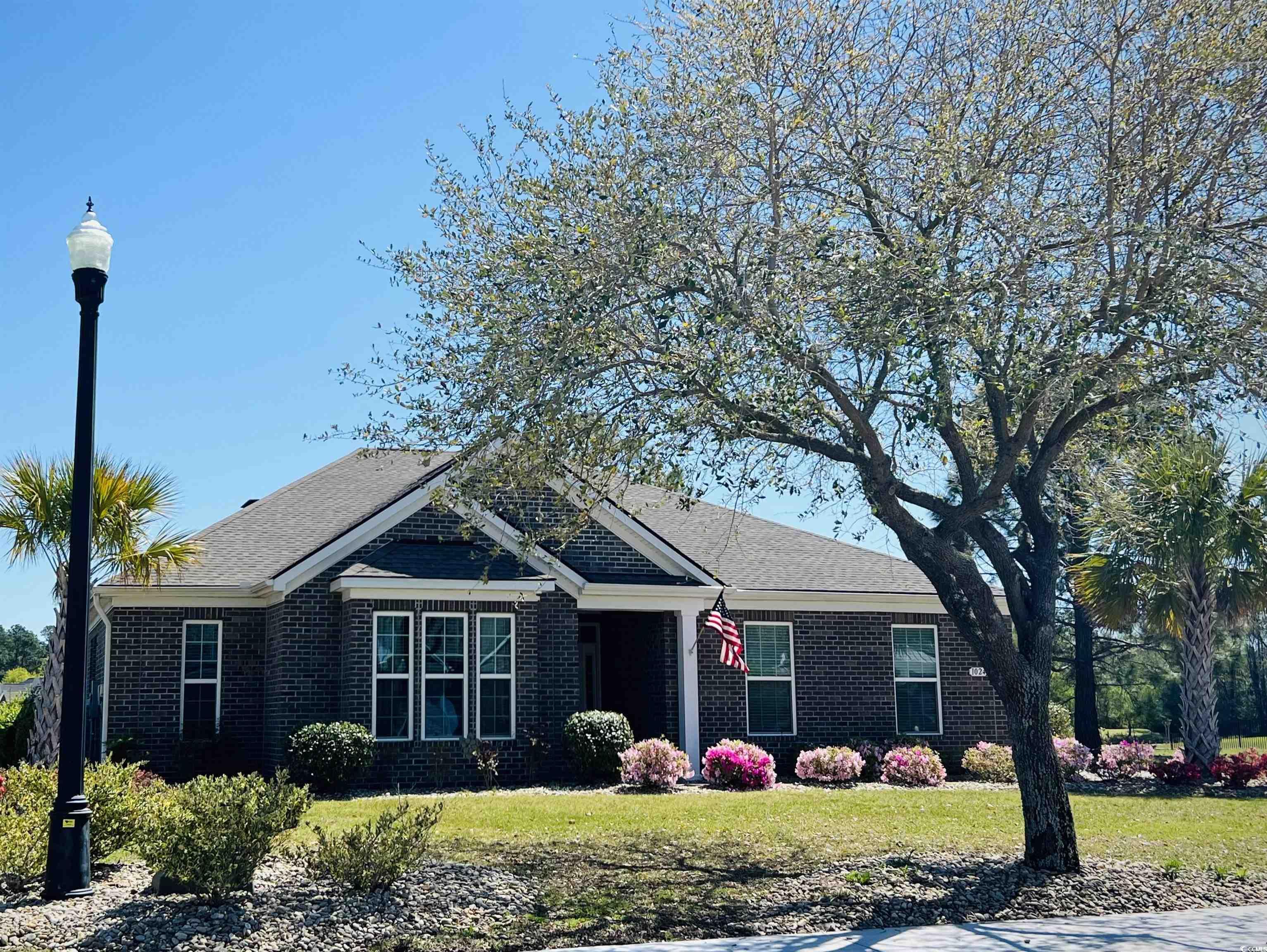
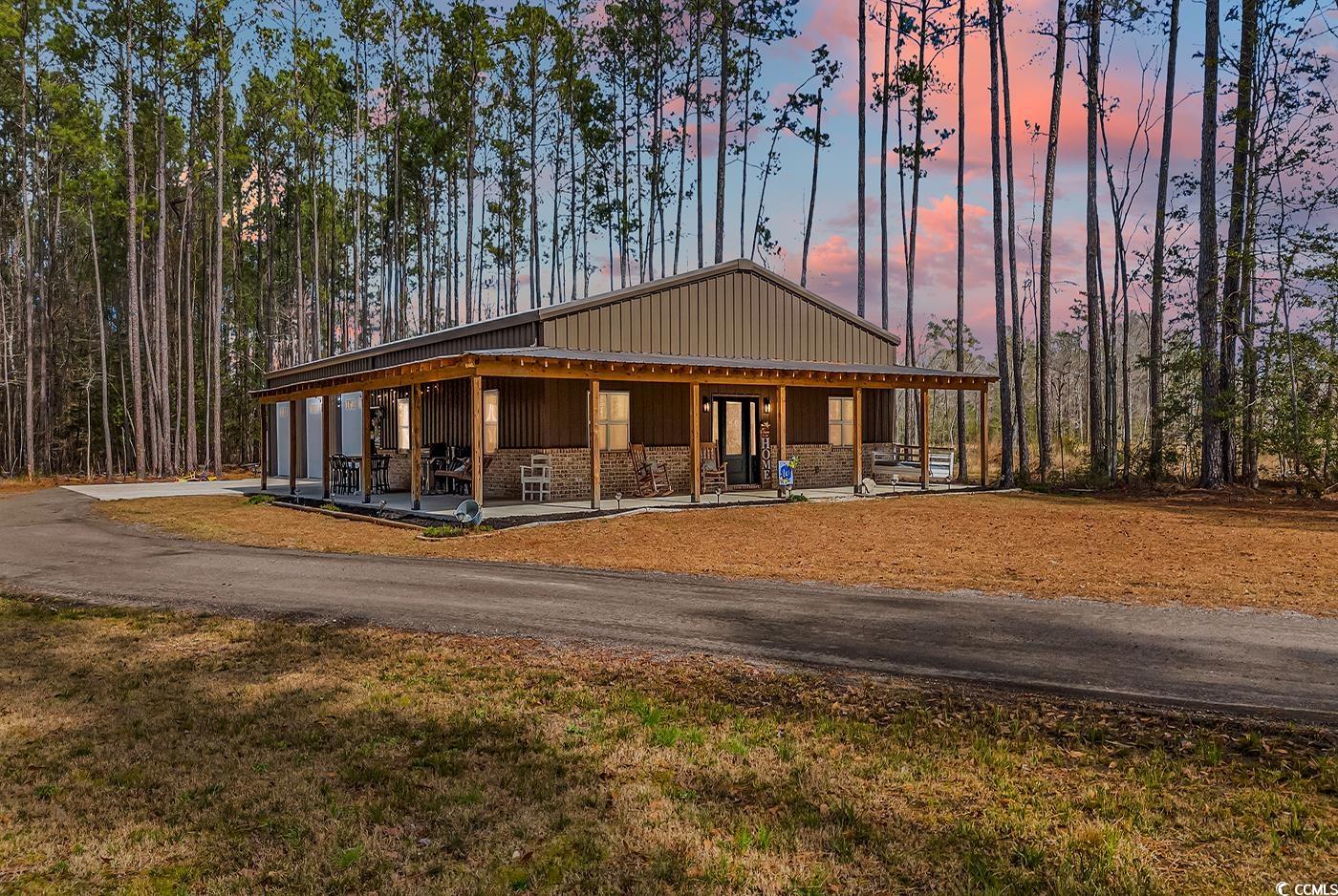
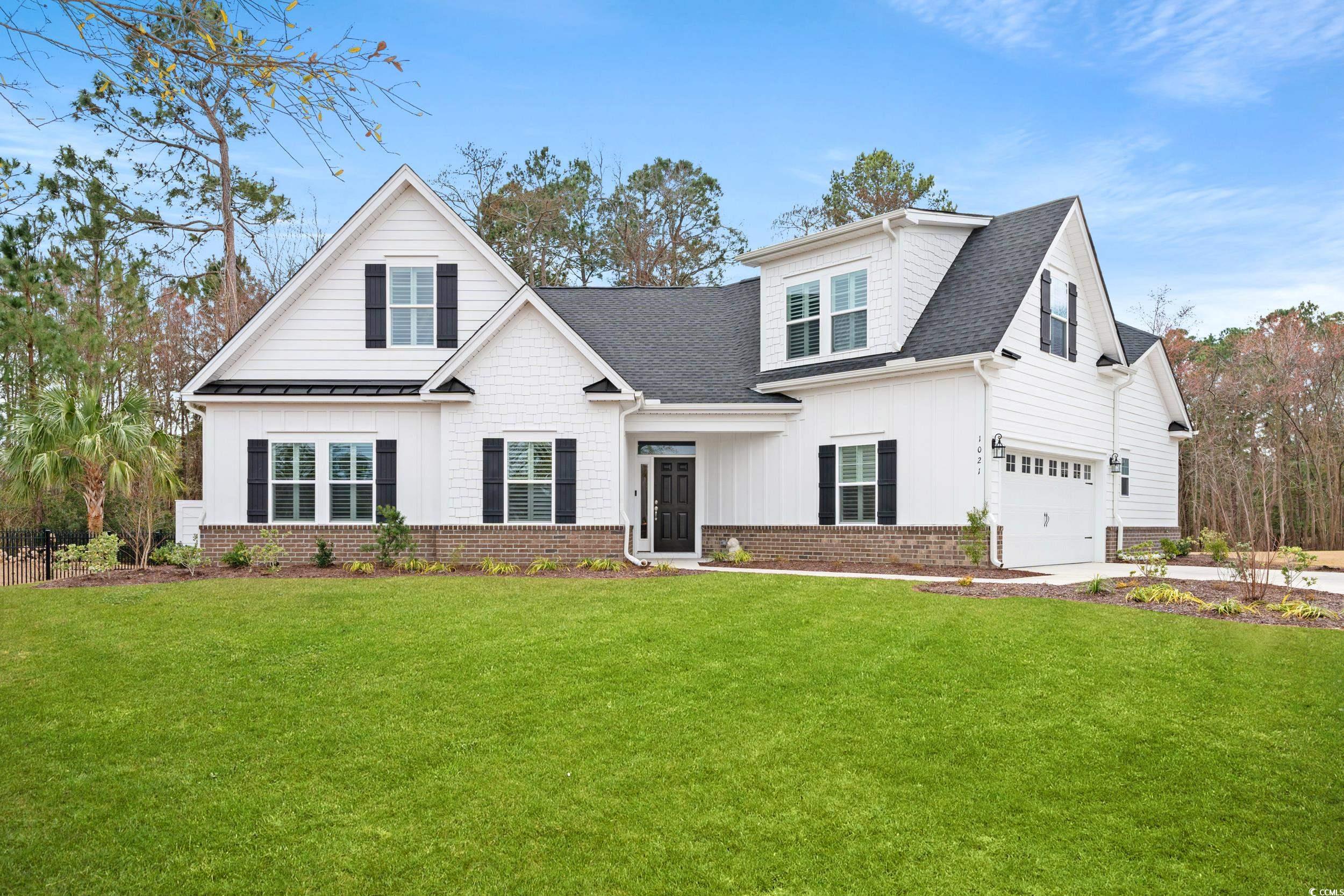
 Provided courtesy of © Copyright 2024 Coastal Carolinas Multiple Listing Service, Inc.®. Information Deemed Reliable but Not Guaranteed. © Copyright 2024 Coastal Carolinas Multiple Listing Service, Inc.® MLS. All rights reserved. Information is provided exclusively for consumers’ personal, non-commercial use,
that it may not be used for any purpose other than to identify prospective properties consumers may be interested in purchasing.
Images related to data from the MLS is the sole property of the MLS and not the responsibility of the owner of this website.
Provided courtesy of © Copyright 2024 Coastal Carolinas Multiple Listing Service, Inc.®. Information Deemed Reliable but Not Guaranteed. © Copyright 2024 Coastal Carolinas Multiple Listing Service, Inc.® MLS. All rights reserved. Information is provided exclusively for consumers’ personal, non-commercial use,
that it may not be used for any purpose other than to identify prospective properties consumers may be interested in purchasing.
Images related to data from the MLS is the sole property of the MLS and not the responsibility of the owner of this website.