Viewing Listing MLS# 2113189
Conway, SC 29526
- 3Beds
- 2Full Baths
- N/AHalf Baths
- 1,456SqFt
- 2019Year Built
- 0.10Acres
- MLS# 2113189
- Residential
- ManufacturedHome
- Sold
- Approx Time on Market1 month, 9 days
- AreaConway To Myrtle Beach Area--Between 90 & Waterway Redhill/grande Dunes
- CountyHorry
- Subdivision Conway Plantation
Overview
Immaculate home in the highly desirable community of Conway Plantation - only 2 years old and shows like brand new! This 3 bedroom, 2 bath home is on a large corner lot, has been meticulously maintained and features a split bedroom floor plan with a contemporary layout. Once inside you will notice the neutral but modern color palette, large living room with a built in entertainment center, custom wall treatments, 5"" chair rail and ceiling fans throughout. The dining room is filled with natural light and can accommodate family dinners with ease. The kitchen is open and bright with a separate work island that also doubles as a breakfast bar, a large window over the double stainless steel sink and an over sized pantry. Just off the kitchen is the spacious laundry room with additional storage. The immense master bedroom features an en suite bath with a walk in shower big enough for two people, separate soaking tub and double vanity. On the other side of the home are the two additional bedrooms that are quite sizable with ample closet space in each and share a full bathroom. Outside you will find colorful perennial flower beds all around the home and a concrete tiled patio area out back making it the perfect spot to enjoy a morning coffee, sunbathe or grill out. The 10' x 18' shed with a separate electrical panel is ideal for a workshop, man cave or she shed. This home also features a whole house ventilation system for maintaining healthy and quality airflow. Conway Plantation is conveniently located close to shopping, dining, entertainment and of course the beach. Residents enjoy use of the community pool, playgrounds, barbecue areas and the clubhouse. This home is a must see, schedule your showing today!
Sale Info
Listing Date: 06-17-2021
Sold Date: 07-27-2021
Aprox Days on Market:
1 month(s), 9 day(s)
Listing Sold:
3 Year(s), 3 month(s), 19 day(s) ago
Asking Price: $117,000
Selling Price: $113,500
Price Difference:
Reduced By $3,500
Agriculture / Farm
Grazing Permits Blm: ,No,
Horse: No
Grazing Permits Forest Service: ,No,
Grazing Permits Private: ,No,
Irrigation Water Rights: ,No,
Farm Credit Service Incl: ,No,
Crops Included: ,No,
Association Fees / Info
Hoa Frequency: Monthly
Hoa Fees: 360
Hoa: No
Hoa Includes: Trash
Community Features: Clubhouse, RecreationArea, Pool
Assoc Amenities: Clubhouse, OwnerAllowedMotorcycle, PetRestrictions
Bathroom Info
Total Baths: 2.00
Fullbaths: 2
Bedroom Info
Beds: 3
Building Info
New Construction: No
Levels: One
Year Built: 2019
Mobile Home Remains: ,No,
Zoning: MHP
Style: MobileHome
Construction Materials: VinylSiding
Builders Name: Scotbilt
Builder Model: Grand Slam
Buyer Compensation
Exterior Features
Spa: No
Patio and Porch Features: RearPorch, FrontPorch, Patio
Pool Features: Community, OutdoorPool
Foundation: Crawlspace
Exterior Features: Porch, Patio, Storage
Financial
Lease Renewal Option: ,No,
Garage / Parking
Parking Capacity: 3
Garage: No
Carport: No
Parking Type: Driveway
Open Parking: No
Attached Garage: No
Green / Env Info
Interior Features
Floor Cover: Carpet, Vinyl
Door Features: StormDoors
Fireplace: No
Laundry Features: WasherHookup
Furnished: Unfurnished
Interior Features: SplitBedrooms, WindowTreatments, BreakfastBar, KitchenIsland
Appliances: Dishwasher, Range, Refrigerator
Lot Info
Lease Considered: ,No,
Lease Assignable: ,No,
Acres: 0.10
Land Lease: Yes
Lot Description: OutsideCityLimits
Misc
Pool Private: No
Pets Allowed: OwnerOnly, Yes
Body Type: DoubleWide
Offer Compensation
Other School Info
Property Info
County: Horry
View: No
Senior Community: No
Stipulation of Sale: None
Property Sub Type Additional: ManufacturedHome,MobileHome
Property Attached: No
Security Features: SmokeDetectors
Disclosures: CovenantsRestrictionsDisclosure,SellerDisclosure
Rent Control: No
Construction: Resale
Room Info
Basement: ,No,
Basement: CrawlSpace
Sold Info
Sold Date: 2021-07-27T00:00:00
Sqft Info
Building Sqft: 1680
Living Area Source: Builder
Sqft: 1456
Tax Info
Unit Info
Utilities / Hvac
Heating: Central, Electric
Cooling: CentralAir
Electric On Property: No
Cooling: Yes
Utilities Available: CableAvailable, ElectricityAvailable, PhoneAvailable, SewerAvailable, WaterAvailable
Heating: Yes
Water Source: Public
Waterfront / Water
Waterfront: No
Directions
501 to E. Cox Ferry Road to Conway Plantation Drive, Left onto Palm Dr, right onto Hunter Way to 1061.Courtesy of Coast To Coast Realty, Llc
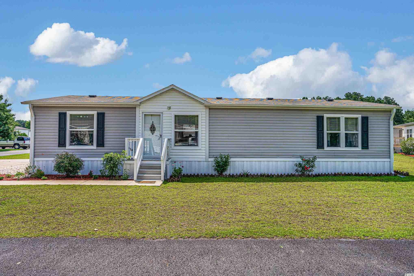
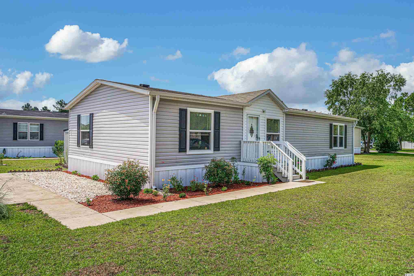
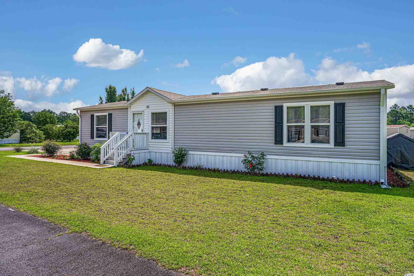
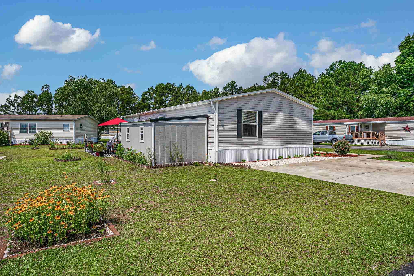
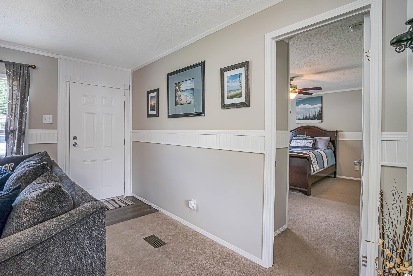
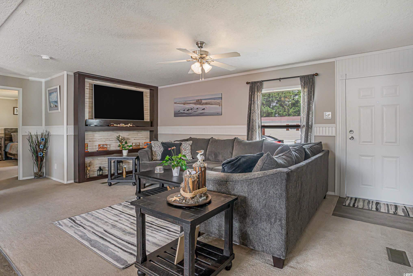
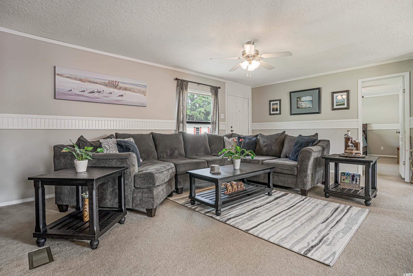
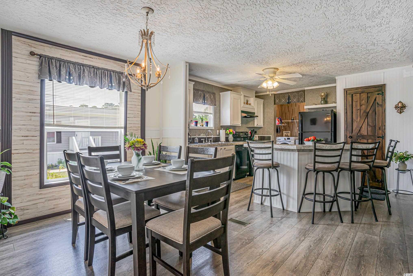
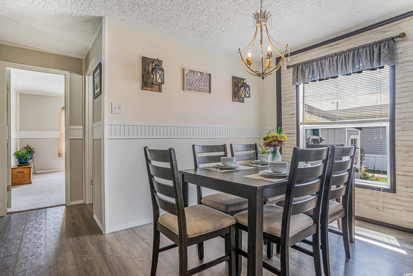
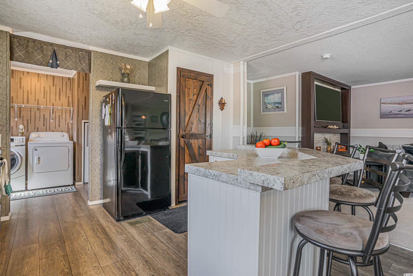
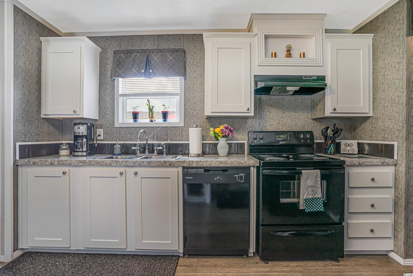
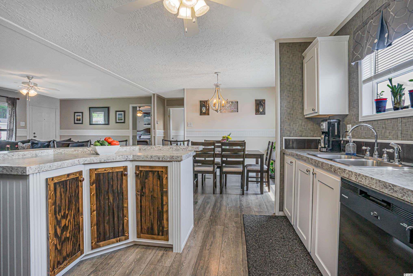
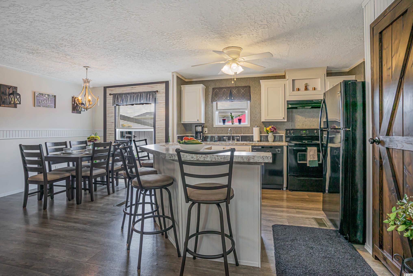
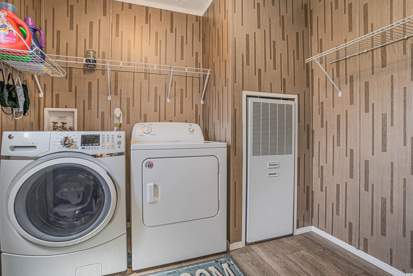
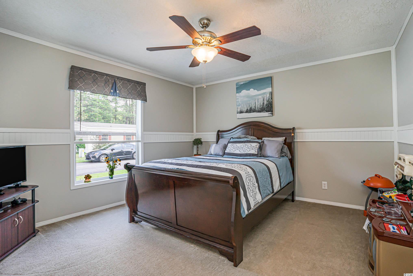
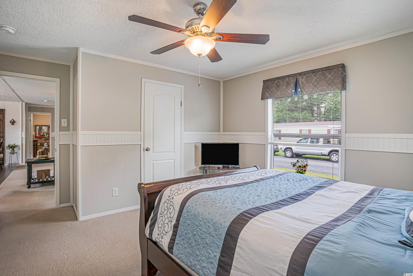
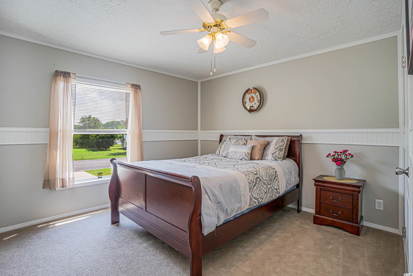
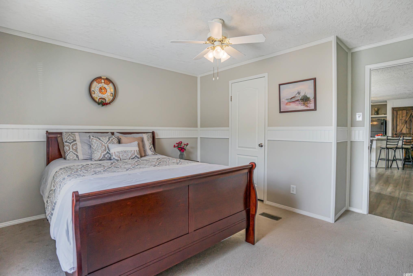
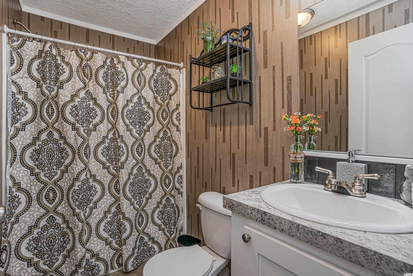
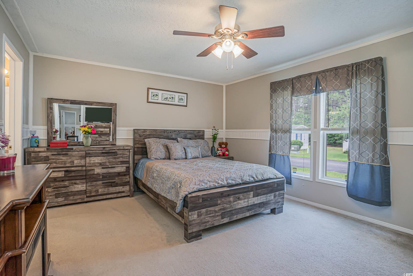
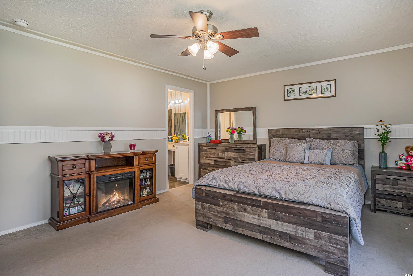
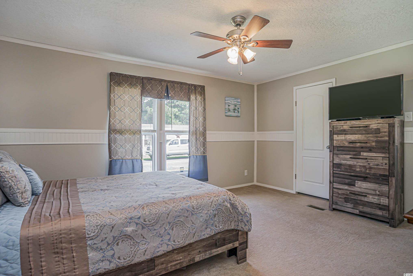
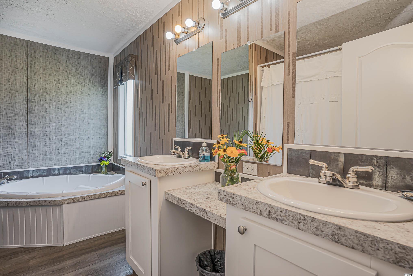
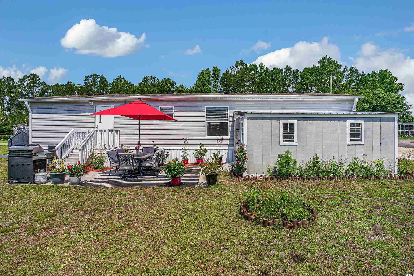
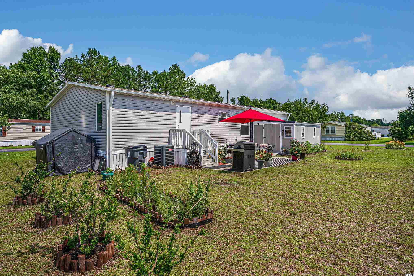
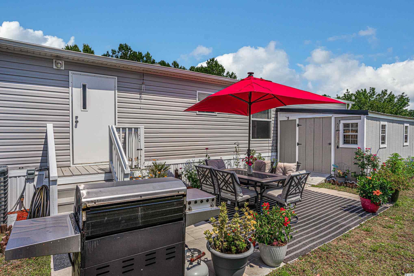
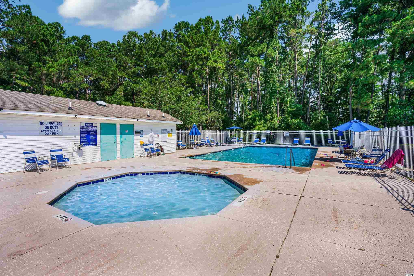
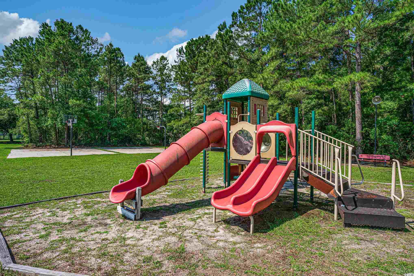
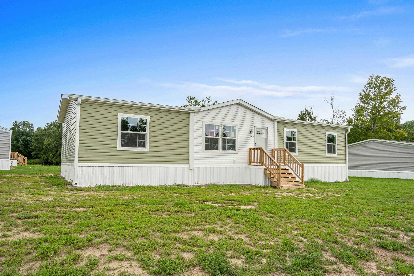
 MLS# 2418556
MLS# 2418556 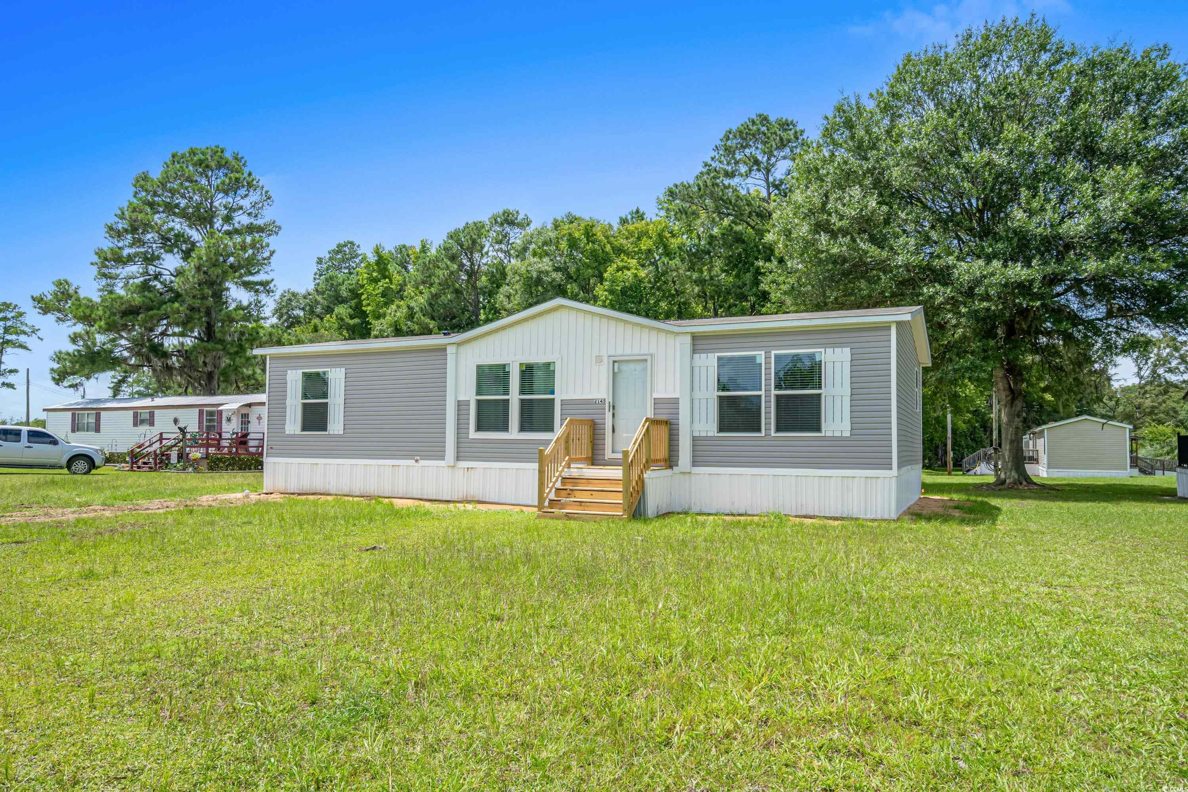
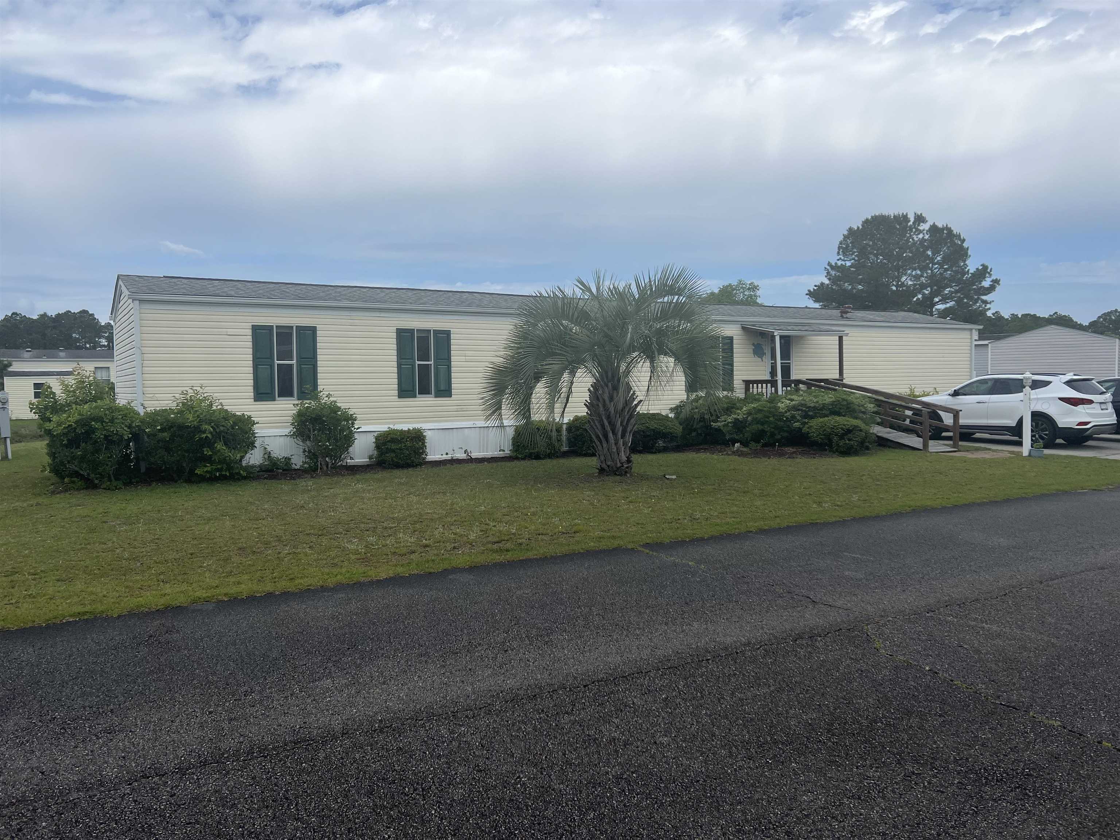
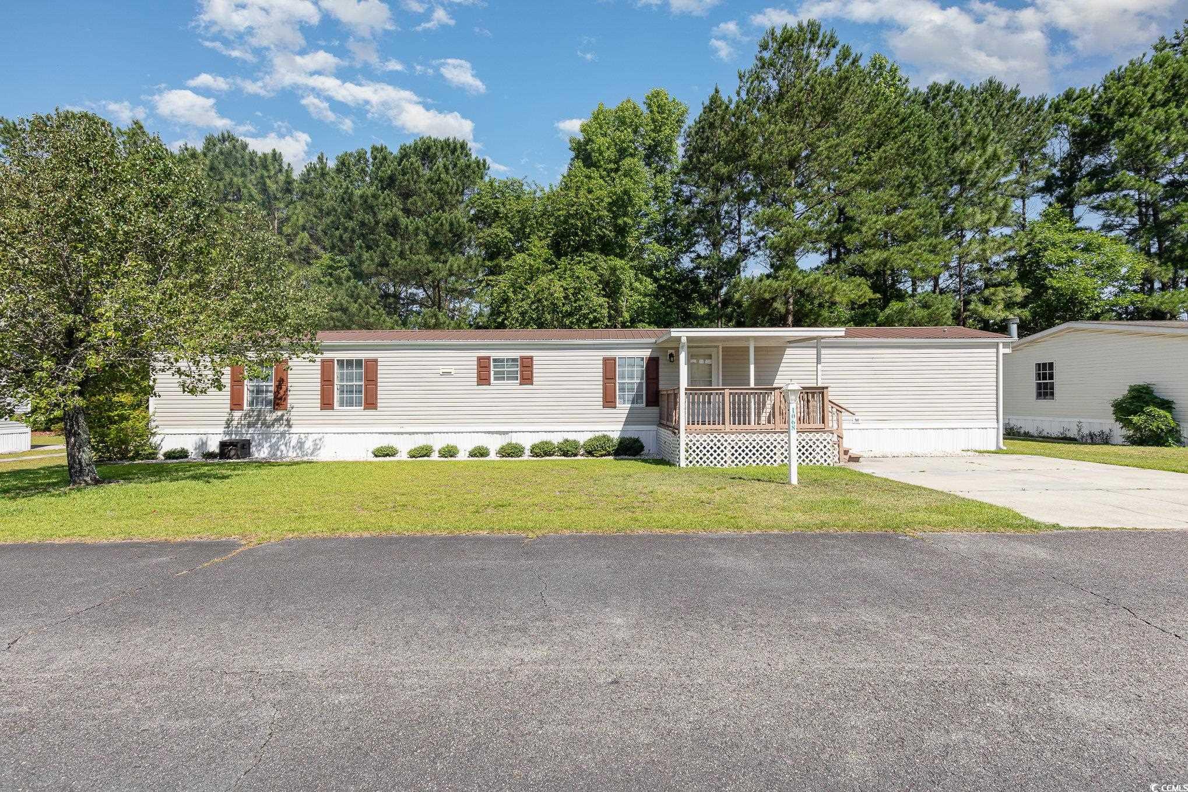
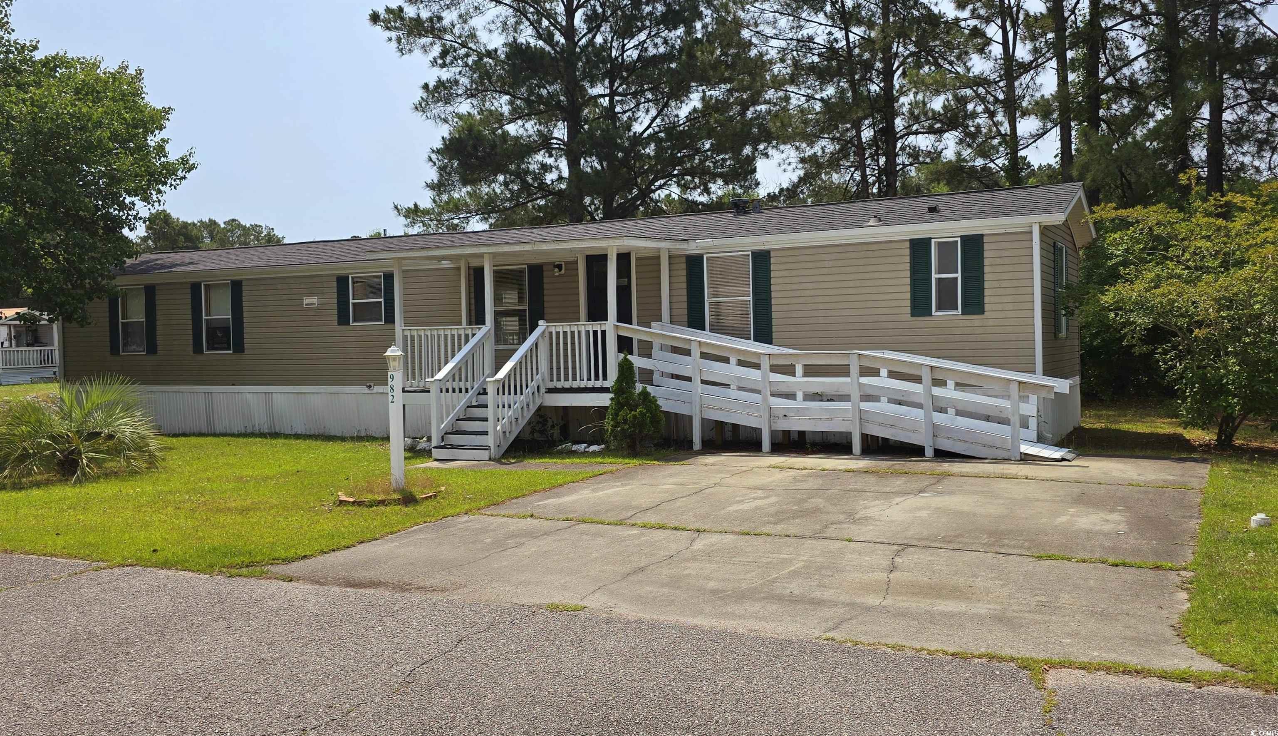
 Provided courtesy of © Copyright 2024 Coastal Carolinas Multiple Listing Service, Inc.®. Information Deemed Reliable but Not Guaranteed. © Copyright 2024 Coastal Carolinas Multiple Listing Service, Inc.® MLS. All rights reserved. Information is provided exclusively for consumers’ personal, non-commercial use,
that it may not be used for any purpose other than to identify prospective properties consumers may be interested in purchasing.
Images related to data from the MLS is the sole property of the MLS and not the responsibility of the owner of this website.
Provided courtesy of © Copyright 2024 Coastal Carolinas Multiple Listing Service, Inc.®. Information Deemed Reliable but Not Guaranteed. © Copyright 2024 Coastal Carolinas Multiple Listing Service, Inc.® MLS. All rights reserved. Information is provided exclusively for consumers’ personal, non-commercial use,
that it may not be used for any purpose other than to identify prospective properties consumers may be interested in purchasing.
Images related to data from the MLS is the sole property of the MLS and not the responsibility of the owner of this website.