Viewing Listing MLS# 2113766
Murrells Inlet, SC 29576
- 3Beds
- 2Full Baths
- N/AHalf Baths
- 1,952SqFt
- 2005Year Built
- 0.24Acres
- MLS# 2113766
- Residential
- Detached
- Sold
- Approx Time on Market1 month, 28 days
- AreaMurrells Inlet - Horry County
- CountyHorry
- Subdivision Pendergrass Hayes
Overview
This beautiful low country charmer sits on a spacious and lushly landscaped lot east of business 17 in the Garden City/Murrells Inlet area. No HOA, so that gives you the freedom to park your boat, trailer, work vehicle or camper if desired. Talk about location, location! Public boat ramp is just down the street, and it is only a short golf cart ride to the blue Atlantic- how sweet is that! There are so many amazing features about this home that you will really appreciate. If you would like to have a large front porch, this beauty has one and it is the perfect place to relax and visit with friends and neighbors. If you like the outdoors, you will love the shady and private fenced in backyard with the gorgeous large L shaped wood deck, stepping stones and pretty plants that surround this area making it so inviting and peaceful. This slice of paradise will soon become your favorite place to retreat to, no doubt about that! Also, in the backyard there is a 10x16 workshop on a concrete pad that has electricity and a garage door. The possibilities are endless as it could be used for crafts, carpentry etc. Now it is time to step inside this marvelous home! As you enter the foyer you will appreciate the attractive hardwood floors in this area and in the living room, formal dining room and hallway. A remarkably high vaulted ceiling in the living room gives it that light and airy feeling we all love to have in our homes. Textured ceilings throughout the home are a plus, no popcorn! Plantation blinds and windows that are extra-long makes this home so bright and cheery. Split bedroom plan is so nice for everyday living and perfect for when guests arrive. Master bedroom is spacious in size and features a tray ceiling with recessed lighting and two walk-in closets. Master bathroom has a high vaulted ceiling, double vanity, glassed walk-in shower and a jacuzzi tub which is oh so nice for soaking and relaxing! The closet and storage space in this home is amazing! Tile flooring in all wet areas. Kitchen is a true delight with lots of recessed lighting, attractive white cabinetry and plenty of counter space. Stainless steel appliances, new top of the line fridge, snack bar, cozy breakfast nook and pantry, all these great pluses make the chef incredibly happy! Separate laundry room has overhead cabinets that affords more storage space. This room leads out to the spacious double garage with mop sink and plenty of room for car, golf cart or yard tools etc. A door off the laundry room area leads up to the huge bonus room that is now a fourth or guest bedroom but could be used as an office, playroom, the choice is yours. On either side of this room is a storage door that leads to floored attic space which will certainly come in handy. New Nest thermostat and B-Hyve sprinkler control system gives you the option of adjusting the HVAC and the sprinkler from your phone. So, if you are at home or away, just use the app. How clever is that! But wait there's more! In the living room there is a door that leads out to a cozy and comfortable Carolina room/sunroom with windows that overlooks the backyard. This room has a new window a/c unit which is so nice for warmer days but on cooler days you may open the windows and enjoy the fresh air. The ceiling and walls are insulated thereby making this a room that you can use and enjoy year-round. The 165' of square footage in this room does not show in overall heated square footage as the room is not connected to the central HVAC system but could easily be if desired. To complete this charming room is a beautiful double glass door that leads out to the tranquil backyard. Soif you are looking for a truly special home, in perfect move-in condition, with no HOA- LOOK NO MORE you have just found your new home at the beach!
Sale Info
Listing Date: 06-22-2021
Sold Date: 08-20-2021
Aprox Days on Market:
1 month(s), 28 day(s)
Listing Sold:
3 Year(s), 2 month(s), 22 day(s) ago
Asking Price: $414,921
Selling Price: $398,000
Price Difference:
Reduced By $16,921
Agriculture / Farm
Grazing Permits Blm: ,No,
Horse: No
Grazing Permits Forest Service: ,No,
Grazing Permits Private: ,No,
Irrigation Water Rights: ,No,
Farm Credit Service Incl: ,No,
Other Equipment: SatelliteDish
Crops Included: ,No,
Association Fees / Info
Hoa Frequency: NotApplicable
Hoa: No
Community Features: GolfCartsOK, LongTermRentalAllowed
Assoc Amenities: OwnerAllowedGolfCart, OwnerAllowedMotorcycle, PetRestrictions, TenantAllowedGolfCart, TenantAllowedMotorcycle
Bathroom Info
Total Baths: 2.00
Fullbaths: 2
Bedroom Info
Beds: 3
Building Info
New Construction: No
Levels: OneandOneHalf
Year Built: 2005
Mobile Home Remains: ,No,
Zoning: RES
Construction Materials: BrickVeneer, VinylSiding
Buyer Compensation
Exterior Features
Spa: No
Patio and Porch Features: Deck, FrontPorch
Foundation: Slab
Exterior Features: Deck, Fence, SprinklerIrrigation, Storage
Financial
Lease Renewal Option: ,No,
Garage / Parking
Parking Capacity: 4
Garage: Yes
Carport: No
Parking Type: Attached, Garage, TwoCarGarage, GarageDoorOpener, RVAccessParking
Open Parking: No
Attached Garage: Yes
Garage Spaces: 2
Green / Env Info
Green Energy Efficient: Doors, Windows
Interior Features
Floor Cover: Carpet, Tile, Wood
Door Features: InsulatedDoors
Fireplace: No
Laundry Features: WasherHookup
Furnished: Unfurnished
Interior Features: SplitBedrooms, WindowTreatments, BreakfastBar, BedroomonMainLevel, BreakfastArea, EntranceFoyer, StainlessSteelAppliances
Appliances: Dishwasher, Disposal, Microwave, Range, Refrigerator, Dryer, Washer
Lot Info
Lease Considered: ,No,
Lease Assignable: ,No,
Acres: 0.24
Lot Size: 80X116X140X80
Land Lease: No
Lot Description: OutsideCityLimits, Rectangular
Misc
Pool Private: No
Pets Allowed: OwnerOnly, Yes
Offer Compensation
Other School Info
Property Info
County: Horry
View: No
Senior Community: No
Stipulation of Sale: None
Property Sub Type Additional: Detached
Property Attached: No
Security Features: SmokeDetectors
Disclosures: SellerDisclosure
Rent Control: No
Construction: Resale
Room Info
Basement: ,No,
Sold Info
Sold Date: 2021-08-20T00:00:00
Sqft Info
Building Sqft: 2775
Living Area Source: Appraiser
Sqft: 1952
Tax Info
Unit Info
Utilities / Hvac
Heating: Central, Electric
Cooling: CentralAir, WallWindowUnits
Electric On Property: No
Cooling: Yes
Utilities Available: CableAvailable, ElectricityAvailable, PhoneAvailable, SewerAvailable, WaterAvailable
Heating: Yes
Water Source: Public
Waterfront / Water
Waterfront: No
Schools
Elem: Seaside Elementary School
Middle: Saint James Middle School
High: Saint James High School
Directions
From Garden City proceed south on Business 17. Turn left onto Stanley Drive. Make another left on Jay Street and follow around to 331 Jay Street. Home is on the right side of the street.Courtesy of Century 21 Broadhurst
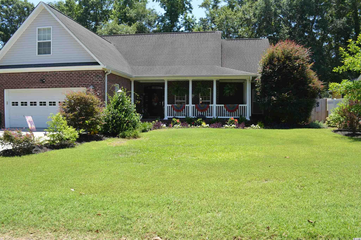
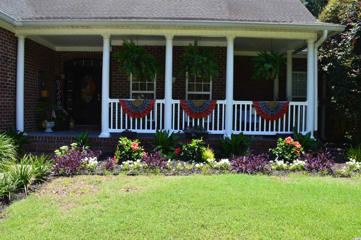
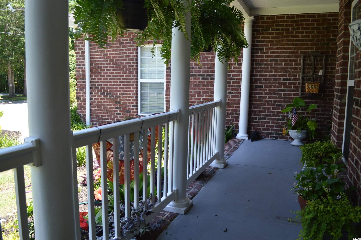
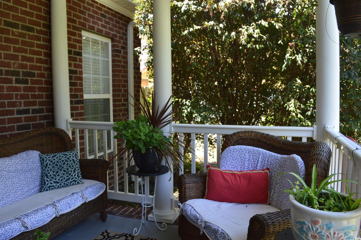
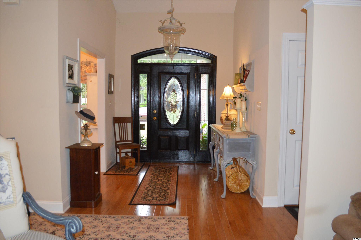
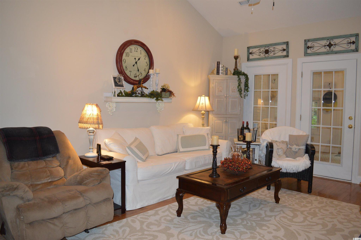
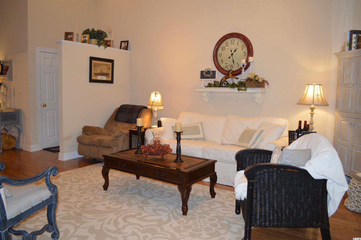
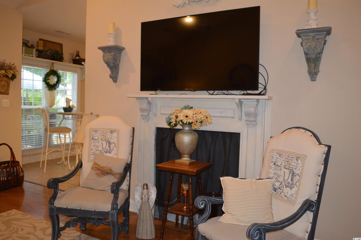
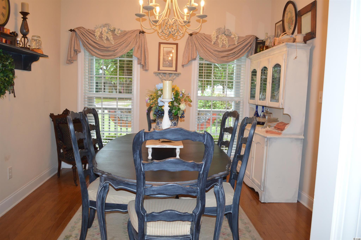
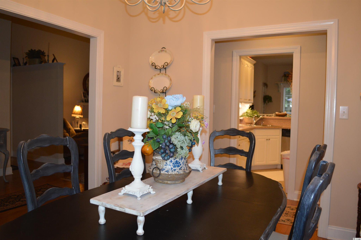
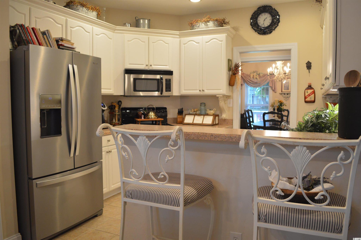
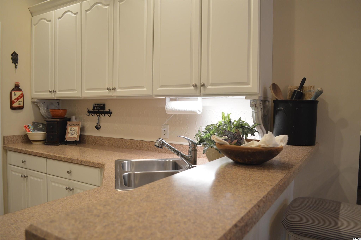
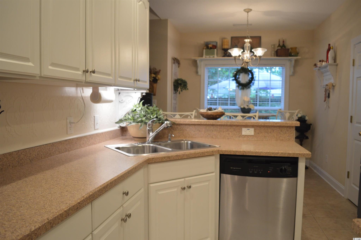
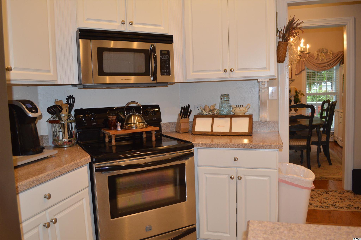
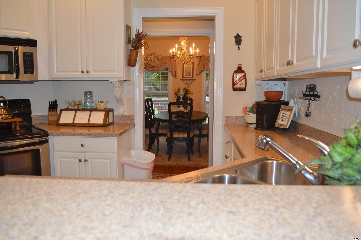
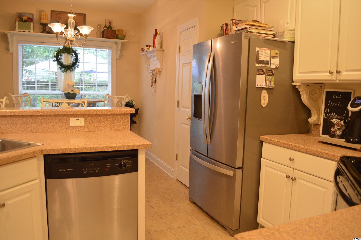
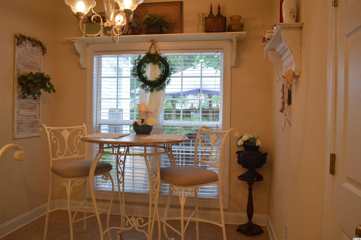
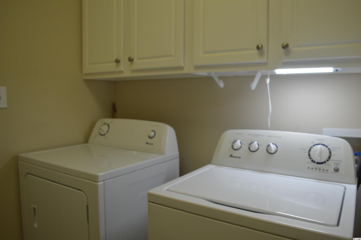
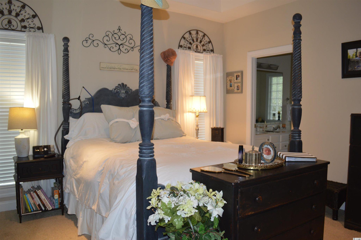
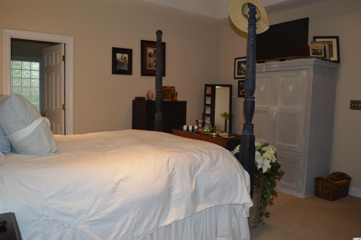
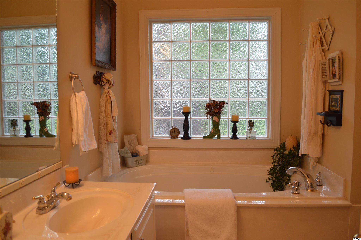
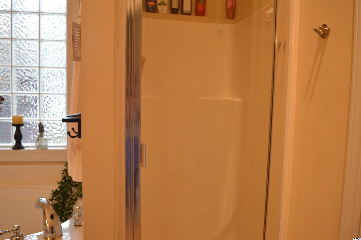
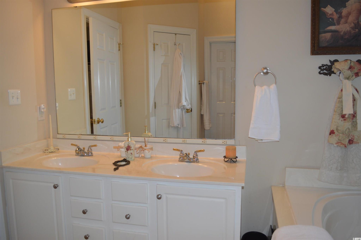
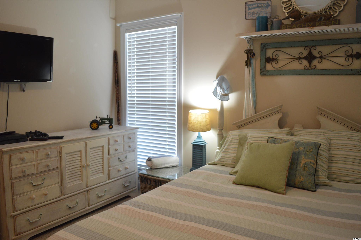
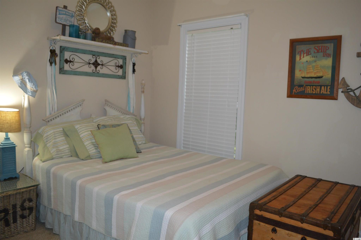
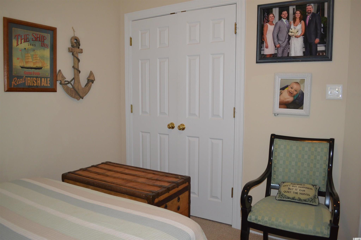
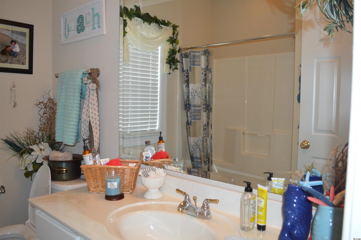
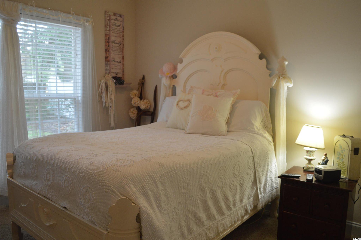
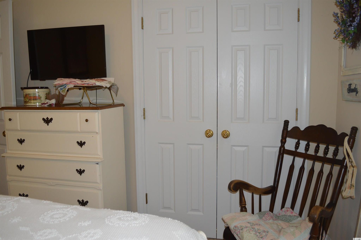
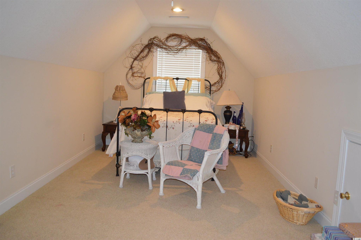
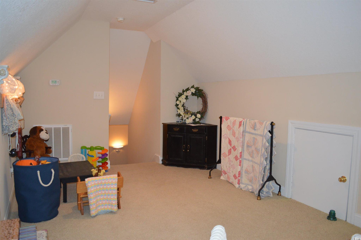
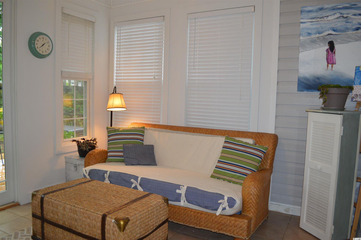
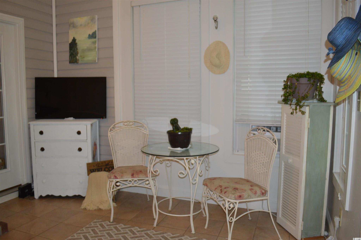
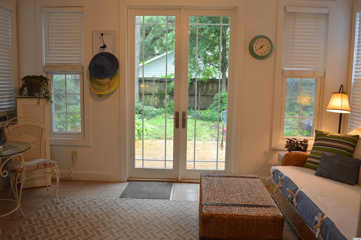
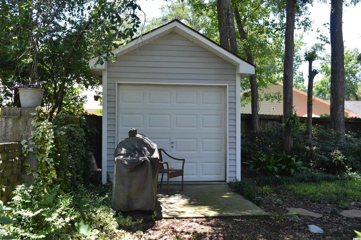
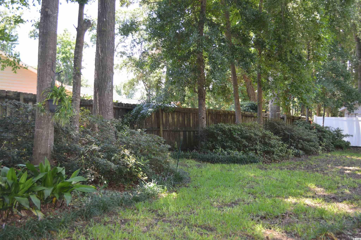
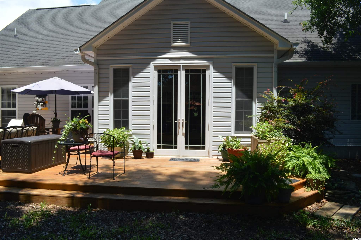
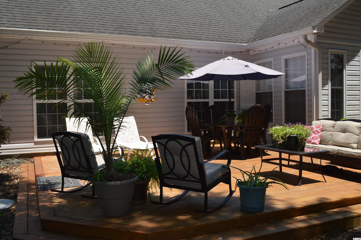
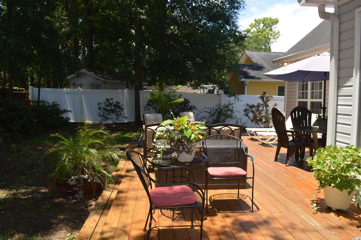
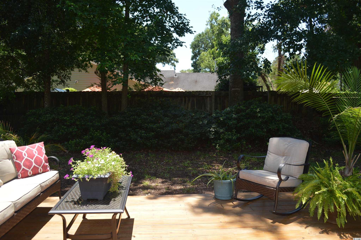
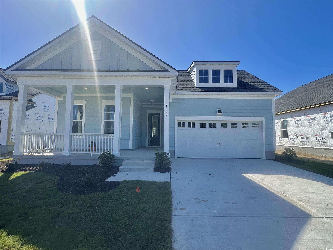
 MLS# 2424321
MLS# 2424321 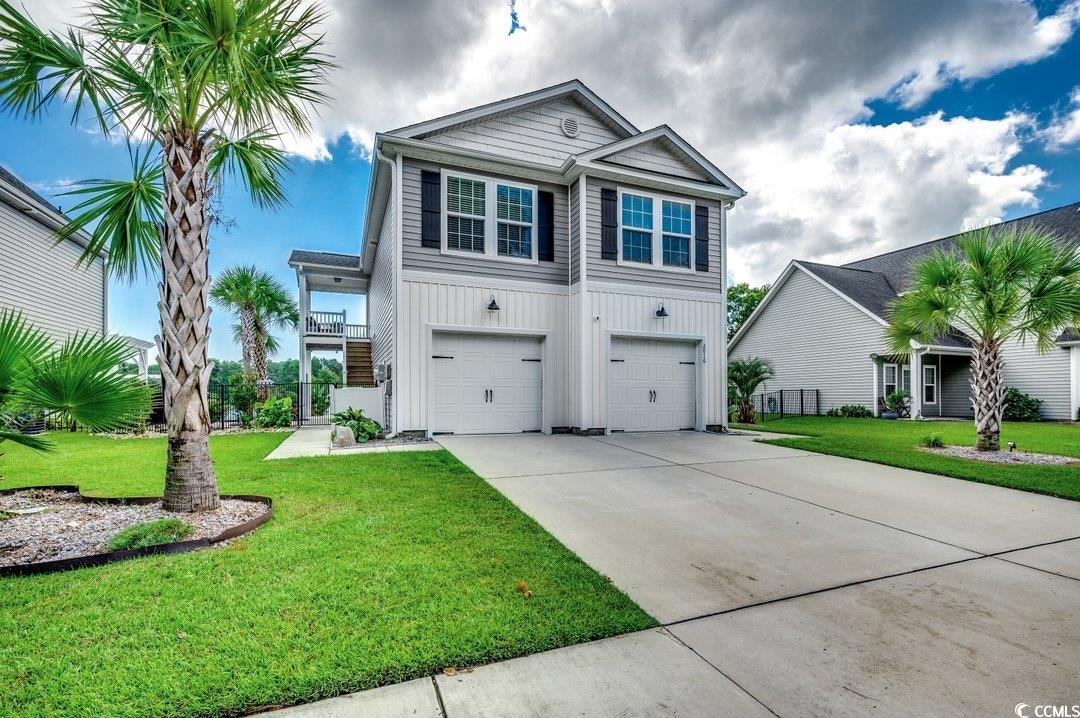
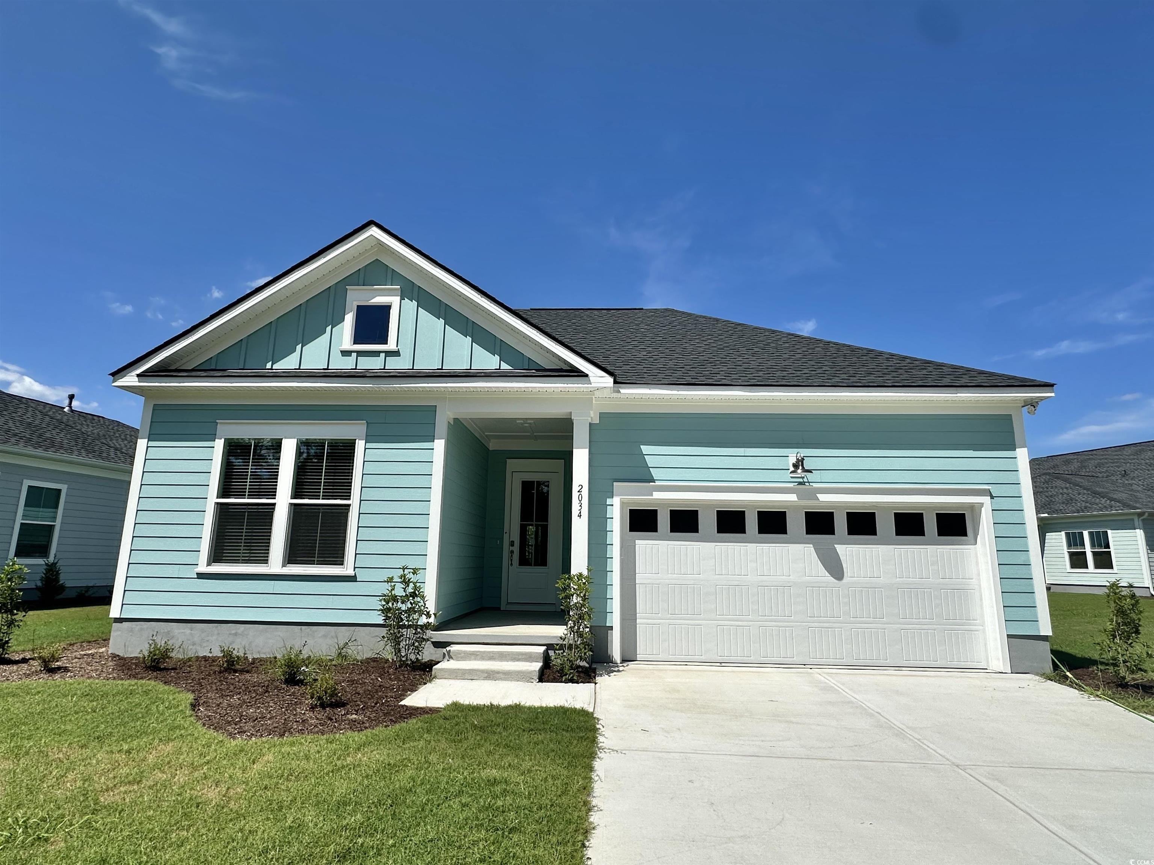
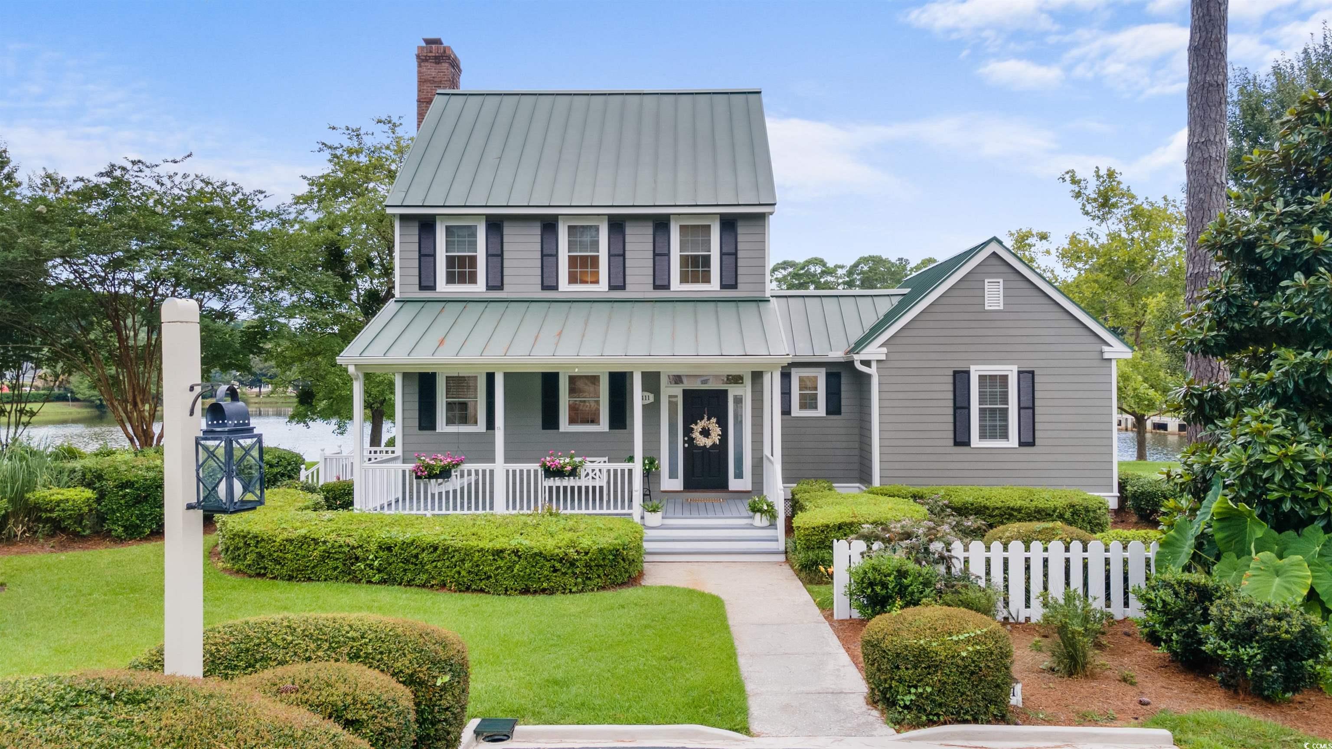
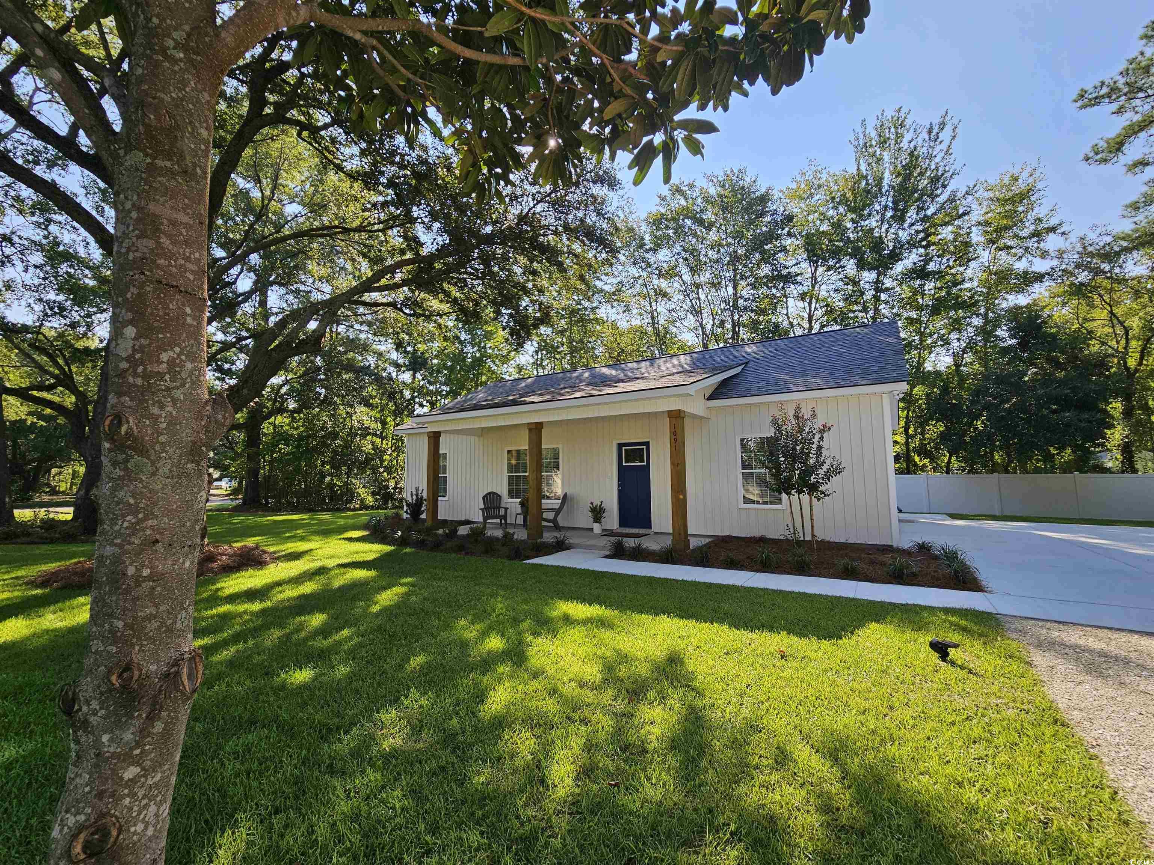
 Provided courtesy of © Copyright 2024 Coastal Carolinas Multiple Listing Service, Inc.®. Information Deemed Reliable but Not Guaranteed. © Copyright 2024 Coastal Carolinas Multiple Listing Service, Inc.® MLS. All rights reserved. Information is provided exclusively for consumers’ personal, non-commercial use,
that it may not be used for any purpose other than to identify prospective properties consumers may be interested in purchasing.
Images related to data from the MLS is the sole property of the MLS and not the responsibility of the owner of this website.
Provided courtesy of © Copyright 2024 Coastal Carolinas Multiple Listing Service, Inc.®. Information Deemed Reliable but Not Guaranteed. © Copyright 2024 Coastal Carolinas Multiple Listing Service, Inc.® MLS. All rights reserved. Information is provided exclusively for consumers’ personal, non-commercial use,
that it may not be used for any purpose other than to identify prospective properties consumers may be interested in purchasing.
Images related to data from the MLS is the sole property of the MLS and not the responsibility of the owner of this website.