Viewing Listing MLS# 2114007
Little River, SC 29566
- 3Beds
- 3Full Baths
- 1Half Baths
- 3,315SqFt
- 1991Year Built
- 0.25Acres
- MLS# 2114007
- Residential
- Detached
- Sold
- Approx Time on Market3 months, 20 days
- AreaLittle River Area--North of Hwy 9
- CountyHorry
- Subdivision River Hills
Overview
Whether you love to dip your toes in the waves just three miles away or play golf with your family and friends steps from your back door this home at River Hills Golf and Country Club can treat you to both! The relaxing low country porch of this spacious 3 BR/ 3.5 BA brick and cedar two story rustic home beckons you to enter, and the large 17 ft. natural stone wood burning fireplace (40 x 42) offers a casual lodge look that invites you to settle in and stay awhile. With a unique style reminiscent of Craftsman the walls are contrasted by rich tones of stained wood. Downstairs is floored with solid oak; kitchen and bath with custom laid 12 ceramic tile. (Closet under the stairs is plumbed for future improvements.) House is wired for security and surround sound. Carpeted stairs lead immediately up from the foyer to driftwood LPV waterproof vinyl throughout. Breathtaking views of the 10th fairway and green are in view from every room across the back. The 2nd-story, arched picture windows and 9 ft. center-opening sliding doors overlook the cozy, extended patio off the living area. This wooded lot hosts a wide variety of songbirds for your enjoyment, while sipping your morning coffee or favorite beverage and watching the golfers improving their best shots. Entertaining is a breeze with a natural flow from the cathedral foyer through the arched entry dining room, open living area and kitchen with above cabinet transoms, cooktop peninsula, 2 bar stools, and a built-in nook booth with custom cut table and large wrap around picture windows. Six-inch tiled countertops cover the back view of the kitchen with its glass front cabinets and quartz covers the stainless-steel sink area which includes a natural stone and wooden beam passthrough window. Appliances include a washer and dryer, dishwasher, disposal, microwave, double French door refrigerator with ice and water in the door and bottom freezer, and a glass cooktop, hanging pot rack and downdraft vent. House is wired for security and surround sound speakers. Exterior side yard door enters the oversized double garage with added workspace providing a covered entry to the kitchen on those rainy days. It also connects to the mudroom with utility sink, laundry area, crafty cabinet area, and half bath. The downstairs master suite enjoys double vanities, a large recessed jetted garden tub, a dual shower, his and hers walk-in closets, with lots of natural window light, transoms, and a second set of center-opening glass doors leading onto a screened porch for those who wish to take in the fresh outdoors. As a custom home, the 2 ample upstairs bedrooms, loft/office space, two baths and bonus room were designed to provide lots of creative activity space and gracious amounts of storage that can accommodate family living or room for out-of-town visitors. (Bonus room is plumbed for future improvements.) Storage includes walk-in closets in 2 bedrooms, a walk-in closet in the loft/office area, a walk-in closet in the large bathroom suite, 2 large window seats with underneath storage and 25 of storage in the eaves along each side of the bonus room. This home offers something for everyone. Community pool membership is available. Transferable Gold Golf Membership to River Hills Golf Course is included with this purchase. Seller will be paying the Initiation Fee.
Sale Info
Listing Date: 06-28-2021
Sold Date: 10-19-2021
Aprox Days on Market:
3 month(s), 20 day(s)
Listing Sold:
3 Year(s), 25 day(s) ago
Asking Price: $499,700
Selling Price: $425,777
Price Difference:
Reduced By $14,000
Agriculture / Farm
Grazing Permits Blm: ,No,
Horse: No
Grazing Permits Forest Service: ,No,
Grazing Permits Private: ,No,
Irrigation Water Rights: ,No,
Farm Credit Service Incl: ,No,
Crops Included: ,No,
Association Fees / Info
Hoa Frequency: Annually
Hoa Fees: 50
Hoa: No
Hoa Includes: AssociationManagement, CommonAreas, LegalAccounting, Trash
Community Features: Golf
Bathroom Info
Total Baths: 4.00
Halfbaths: 1
Fullbaths: 3
Bedroom Info
Beds: 3
Building Info
New Construction: No
Levels: Two
Year Built: 1991
Mobile Home Remains: ,No,
Zoning: res
Style: Other
Construction Materials: BrickVeneer, WoodFrame
Buyer Compensation
Exterior Features
Spa: No
Patio and Porch Features: RearPorch, FrontPorch, Patio, Porch, Screened
Foundation: Crawlspace
Exterior Features: Porch, Patio
Financial
Lease Renewal Option: ,No,
Garage / Parking
Parking Capacity: 6
Garage: Yes
Carport: No
Parking Type: Attached, TwoCarGarage, Garage, GarageDoorOpener
Open Parking: No
Attached Garage: Yes
Garage Spaces: 2
Green / Env Info
Interior Features
Floor Cover: LuxuryVinylPlank, Tile, Wood
Fireplace: Yes
Laundry Features: WasherHookup
Furnished: Unfurnished
Interior Features: Fireplace, WindowTreatments, BreakfastBar, BreakfastArea, EntranceFoyer, Loft, SolidSurfaceCounters
Appliances: Dishwasher, Disposal, Microwave, Range, Refrigerator, RangeHood, Dryer, Washer
Lot Info
Lease Considered: ,No,
Lease Assignable: ,No,
Acres: 0.25
Land Lease: No
Lot Description: NearGolfCourse, OutsideCityLimits, OnGolfCourse
Misc
Pool Private: No
Offer Compensation
Other School Info
Property Info
County: Horry
View: Yes
Senior Community: No
Stipulation of Sale: None
View: GolfCourse
Property Sub Type Additional: Detached
Property Attached: No
Security Features: SecuritySystem, SmokeDetectors
Rent Control: No
Construction: Resale
Room Info
Basement: ,No,
Basement: CrawlSpace
Sold Info
Sold Date: 2021-10-19T00:00:00
Sqft Info
Building Sqft: 4505
Living Area Source: Appraiser
Sqft: 3315
Tax Info
Unit Info
Utilities / Hvac
Heating: Central
Cooling: CentralAir
Electric On Property: No
Cooling: Yes
Heating: Yes
Waterfront / Water
Waterfront: No
Courtesy of Realty One Group Docksidenorth - Cell: 843-602-7949
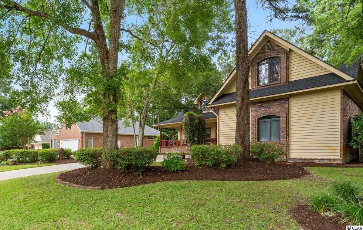
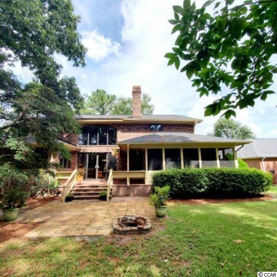
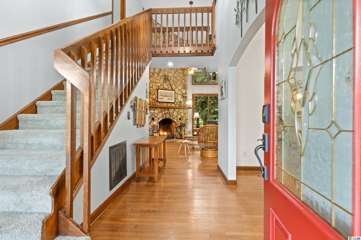
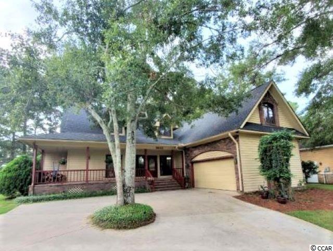
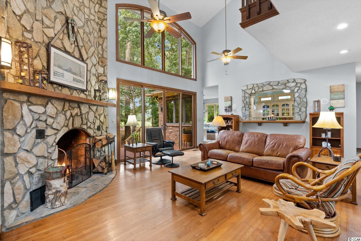
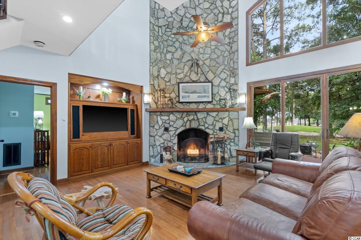
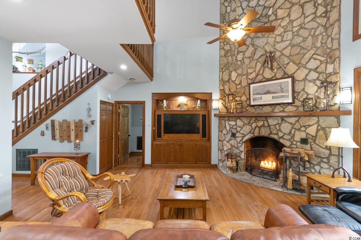
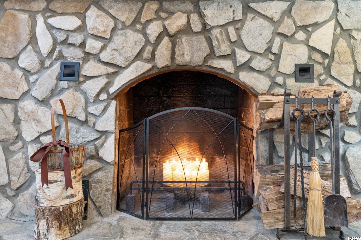
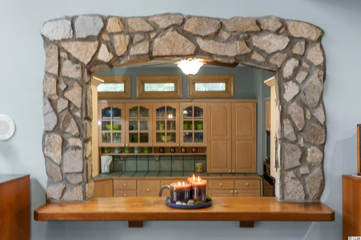
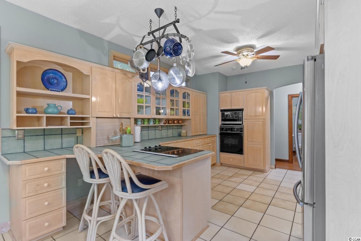
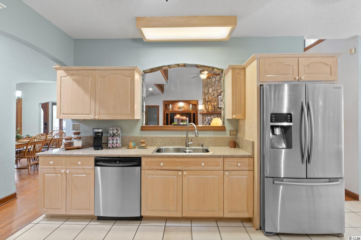
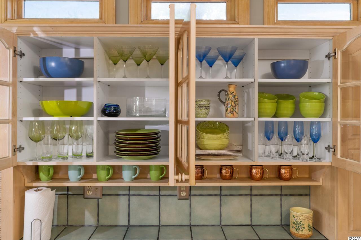
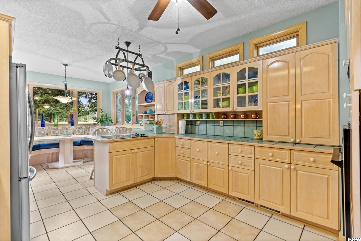
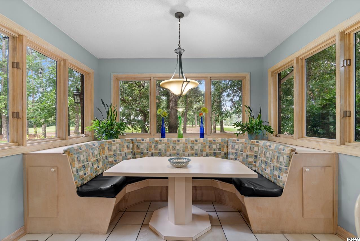
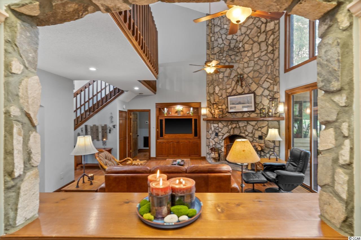
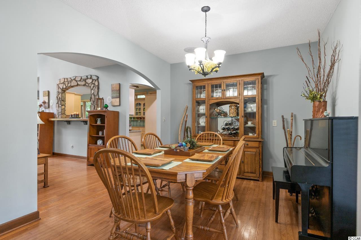
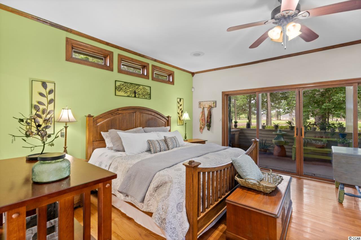
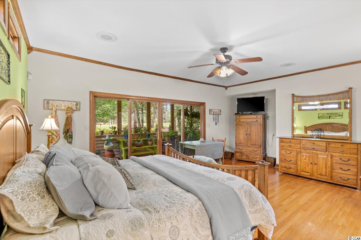
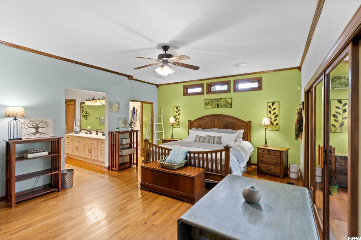
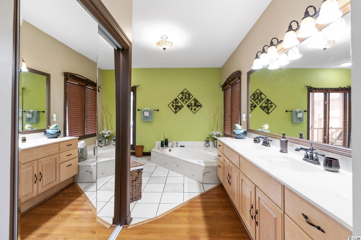
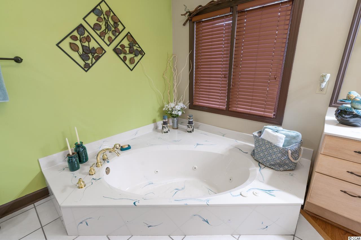
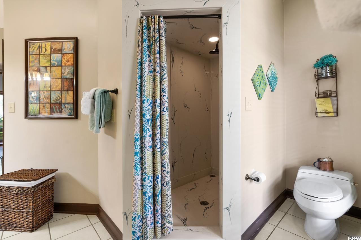
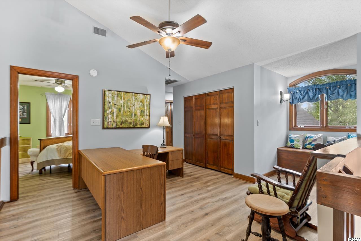
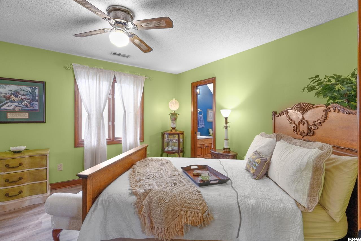
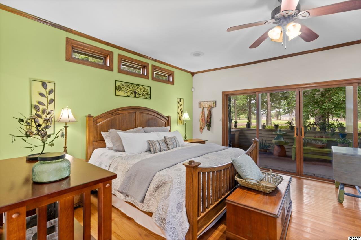
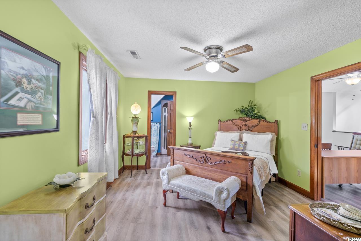
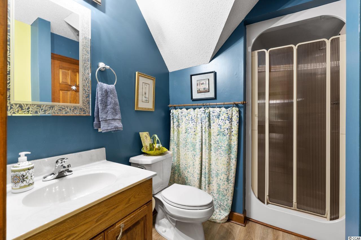
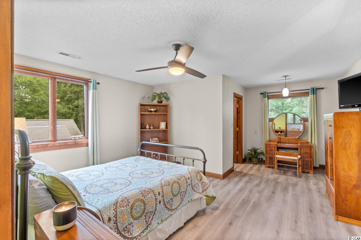
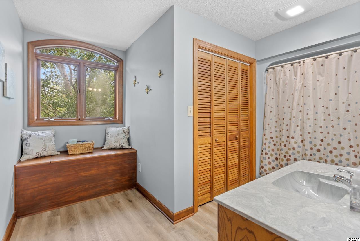
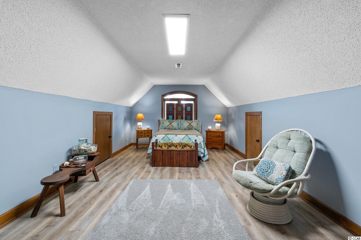
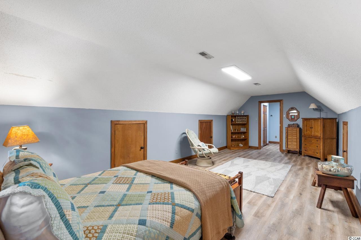
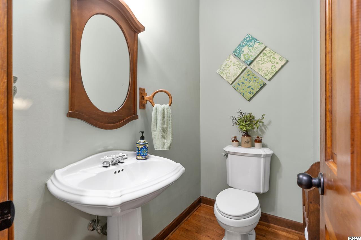
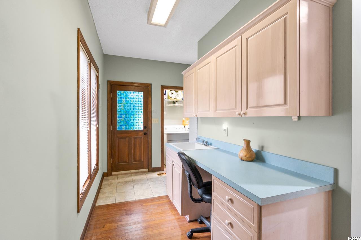
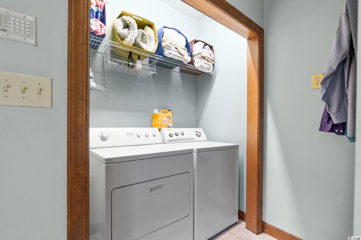
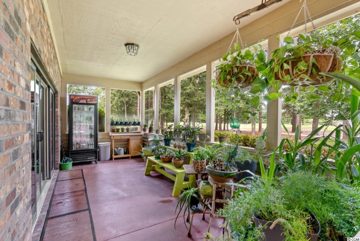
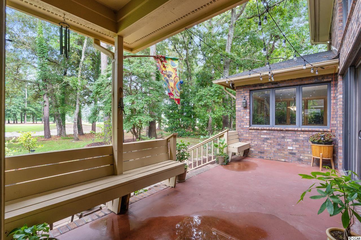
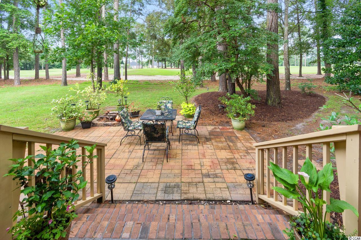
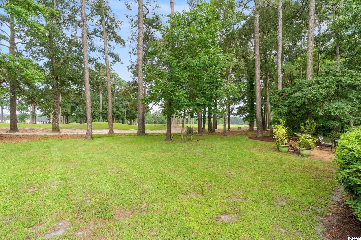
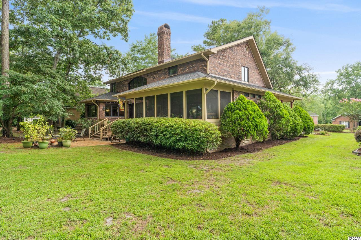
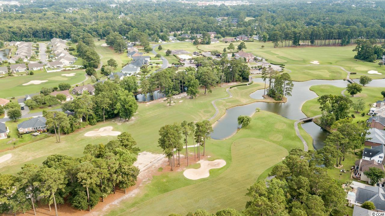
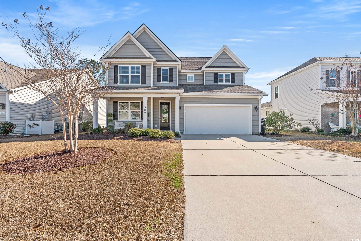
 MLS# 2419369
MLS# 2419369 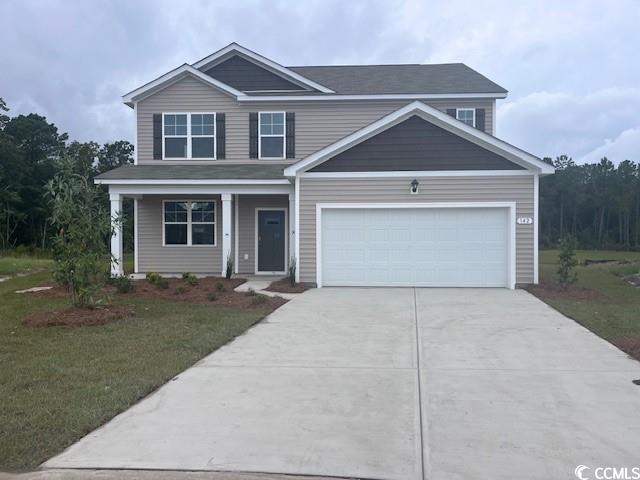
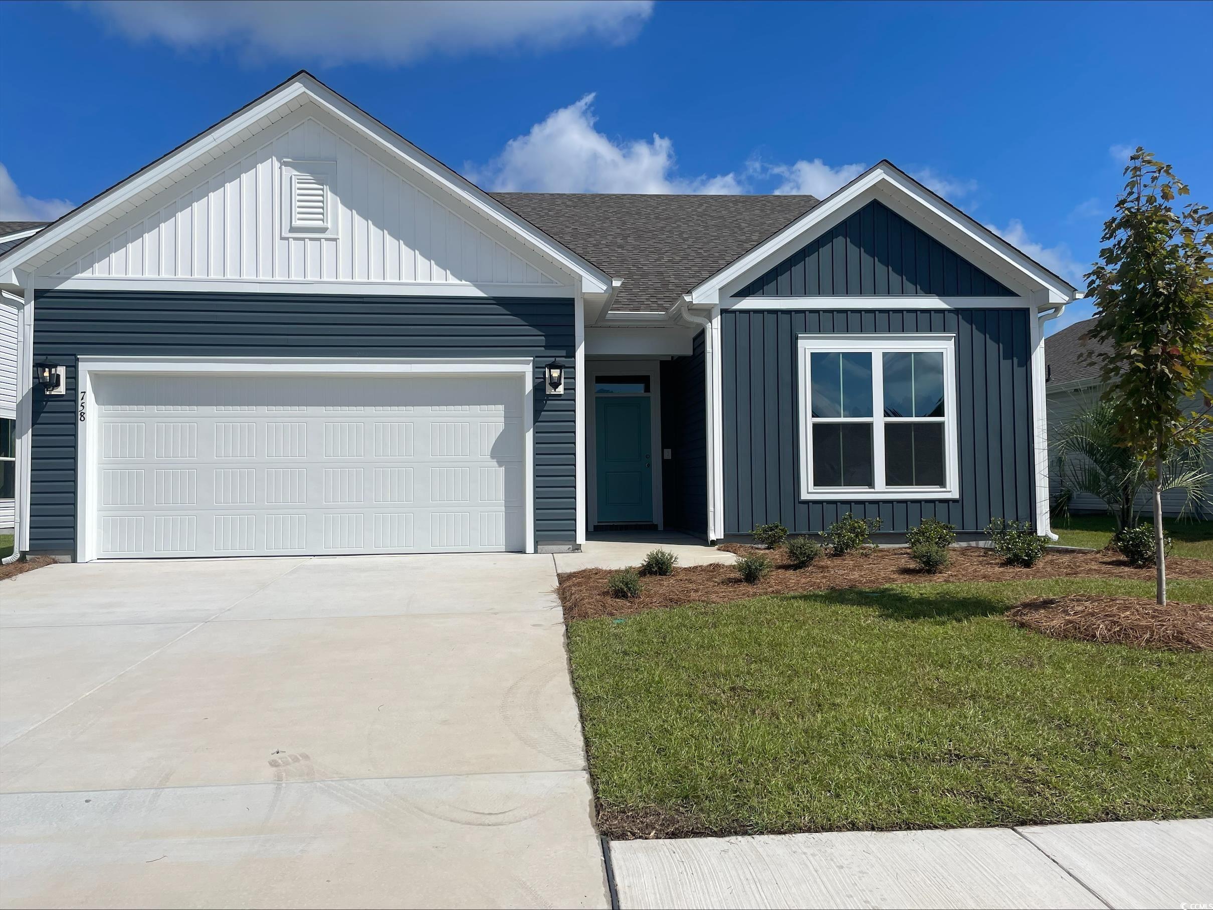
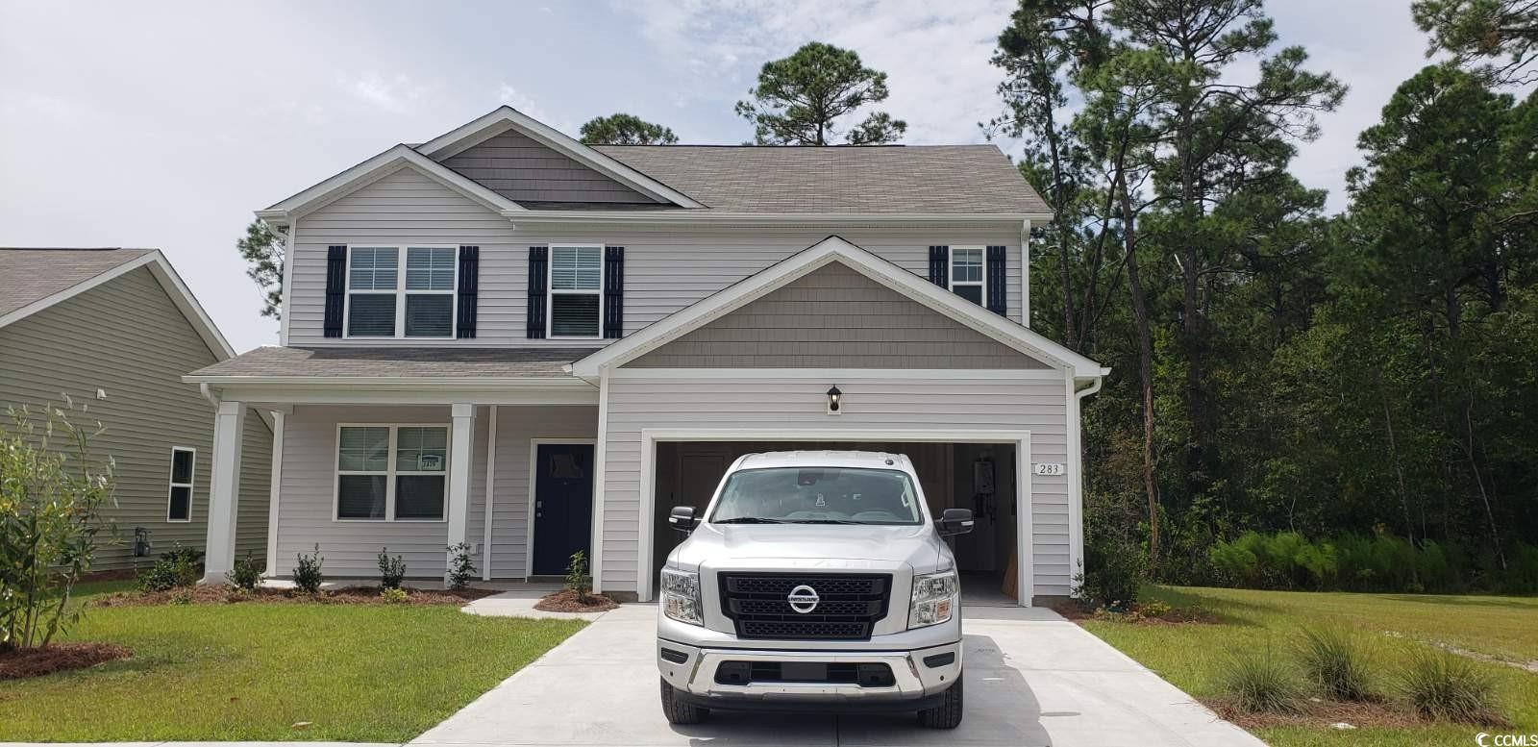
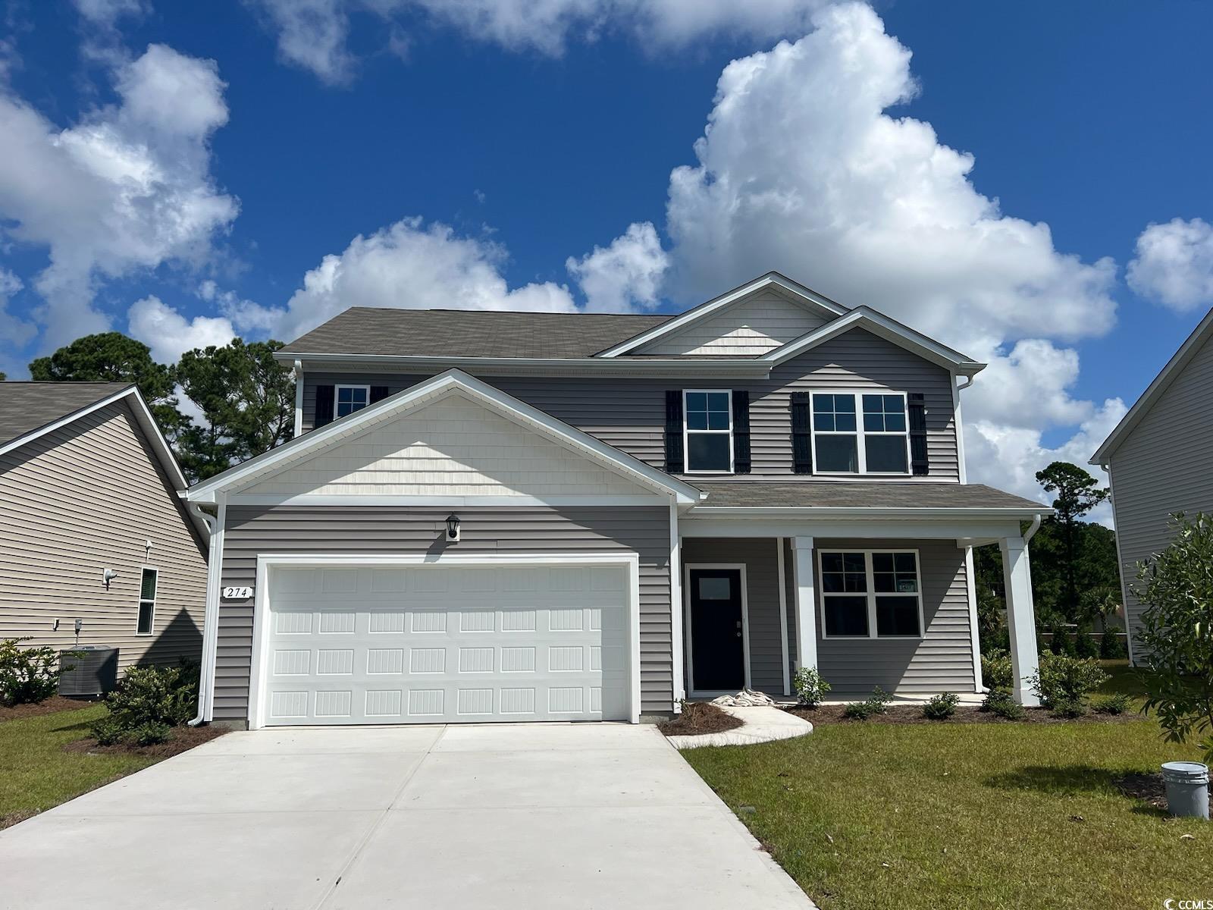
 Provided courtesy of © Copyright 2024 Coastal Carolinas Multiple Listing Service, Inc.®. Information Deemed Reliable but Not Guaranteed. © Copyright 2024 Coastal Carolinas Multiple Listing Service, Inc.® MLS. All rights reserved. Information is provided exclusively for consumers’ personal, non-commercial use,
that it may not be used for any purpose other than to identify prospective properties consumers may be interested in purchasing.
Images related to data from the MLS is the sole property of the MLS and not the responsibility of the owner of this website.
Provided courtesy of © Copyright 2024 Coastal Carolinas Multiple Listing Service, Inc.®. Information Deemed Reliable but Not Guaranteed. © Copyright 2024 Coastal Carolinas Multiple Listing Service, Inc.® MLS. All rights reserved. Information is provided exclusively for consumers’ personal, non-commercial use,
that it may not be used for any purpose other than to identify prospective properties consumers may be interested in purchasing.
Images related to data from the MLS is the sole property of the MLS and not the responsibility of the owner of this website.