Viewing Listing MLS# 2114126
Conway, SC 29526
- 3Beds
- 2Full Baths
- N/AHalf Baths
- 2,300SqFt
- 1985Year Built
- 0.37Acres
- MLS# 2114126
- Residential
- Detached
- Sold
- Approx Time on Market1 month, 29 days
- AreaConway Area--South of Conway Between 501 & Wacc. River
- CountyHorry
- Subdivision Kingston Greens
Overview
Low Country style 2 story home with 3 bedrooms and 2 baths on a large .37 acre lot located less than 30 minutes to the beach. Carolina Forest School district! New Roof installed 2021. Mature landscaping with a fenced yard and pond view. Side entry oversized garage with large 13x27 bonus room over the garage! This home has a great room with vaulted ceilings and a wood burning fireplace. The formal living room has custom built-ins. Both a formal dining room and breakfast nook. Rear Carolina Room with a deck to enjoy the large back yard. The master bedroom is on the first floor with a walk-in closet and the other two 2 spacious bedrooms are upstairs. Tons of extra storage throughout. The long driveway with is extended to 3 wide at the garage area allows for plenty of parking for you and your guest. This is not your ""cookie cutter"" home. Needs updates and priced to sell and make it your own! Details in a home with custom features and the quality of craftsmanship and charm this home has to offer is a rare find. Located in the Kingston Greens community and walking distance to the Burning Ridge Golf Course clubhouse on a beautiful tree lined street with only 33 homes and super low HOA dues.
Sale Info
Listing Date: 06-28-2021
Sold Date: 08-27-2021
Aprox Days on Market:
1 month(s), 29 day(s)
Listing Sold:
3 Year(s), 2 month(s), 15 day(s) ago
Asking Price: $284,900
Selling Price: $268,500
Price Difference:
Reduced By $6,500
Agriculture / Farm
Grazing Permits Blm: ,No,
Horse: No
Grazing Permits Forest Service: ,No,
Grazing Permits Private: ,No,
Irrigation Water Rights: ,No,
Farm Credit Service Incl: ,No,
Crops Included: ,No,
Association Fees / Info
Hoa Frequency: Annually
Hoa Fees: 11
Hoa: 1
Hoa Includes: CommonAreas, Insurance, LegalAccounting
Community Features: GolfCartsOK, LongTermRentalAllowed
Assoc Amenities: OwnerAllowedGolfCart, OwnerAllowedMotorcycle, PetRestrictions, TenantAllowedGolfCart, TenantAllowedMotorcycle
Bathroom Info
Total Baths: 2.00
Fullbaths: 2
Bedroom Info
Beds: 3
Building Info
New Construction: No
Year Built: 1985
Mobile Home Remains: ,No,
Zoning: SF 10
Construction Materials: WoodFrame
Buyer Compensation
Exterior Features
Spa: No
Patio and Porch Features: Deck, FrontPorch
Foundation: Crawlspace
Exterior Features: Deck, Fence
Financial
Lease Renewal Option: ,No,
Garage / Parking
Parking Capacity: 8
Garage: Yes
Carport: No
Parking Type: Attached, TwoCarGarage, Garage
Open Parking: No
Attached Garage: Yes
Garage Spaces: 2
Green / Env Info
Interior Features
Fireplace: No
Furnished: Unfurnished
Interior Features: BedroomonMainLevel, EntranceFoyer
Lot Info
Lease Considered: ,No,
Lease Assignable: ,No,
Acres: 0.37
Land Lease: No
Misc
Pool Private: No
Pets Allowed: OwnerOnly, Yes
Offer Compensation
Other School Info
Property Info
County: Horry
View: No
Senior Community: No
Stipulation of Sale: None
Property Sub Type Additional: Detached
Property Attached: No
Disclosures: CovenantsRestrictionsDisclosure
Rent Control: No
Construction: Resale
Room Info
Basement: ,No,
Basement: CrawlSpace
Sold Info
Sold Date: 2021-08-27T00:00:00
Sqft Info
Building Sqft: 3067
Living Area Source: PublicRecords
Sqft: 2300
Tax Info
Unit Info
Utilities / Hvac
Heating: Electric
Electric On Property: No
Cooling: No
Heating: Yes
Waterfront / Water
Waterfront: No
Directions
From Hwy 501 turn onto Burning Ridge Road at traffic light, proceed through 4-way stop. At the next stop sign you will see Burning Ridge clubhouse straight ahead. Turn right onto Timber Ridge Rd. This is the first house on the right just beyond the sign for Kingston Greens.Courtesy of Lenertz Realty, Llc
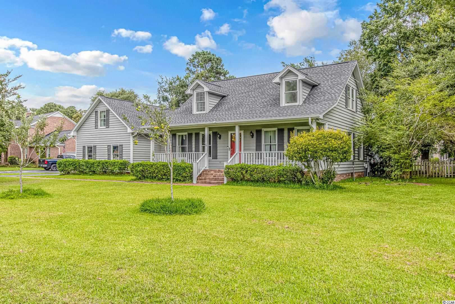
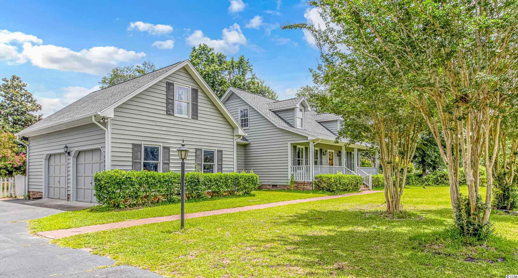
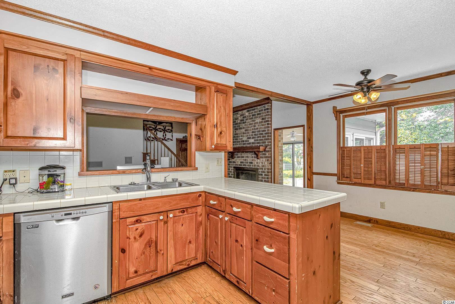
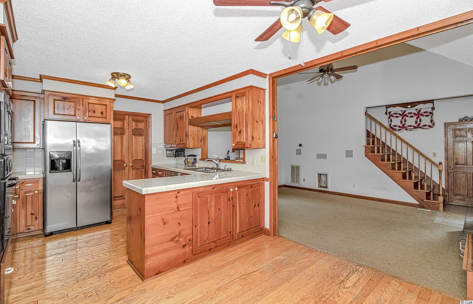
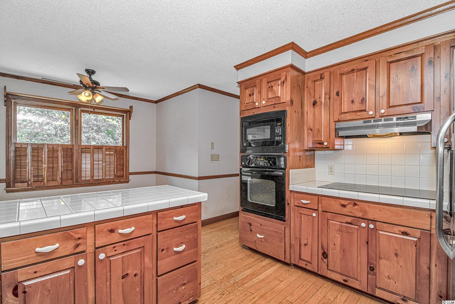
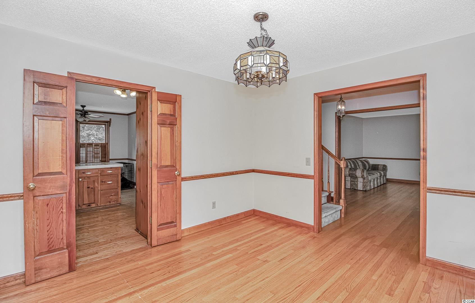
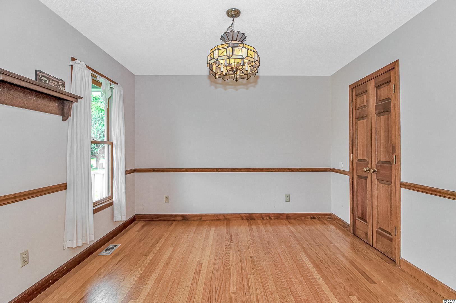
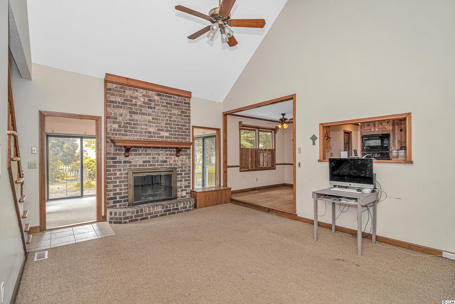
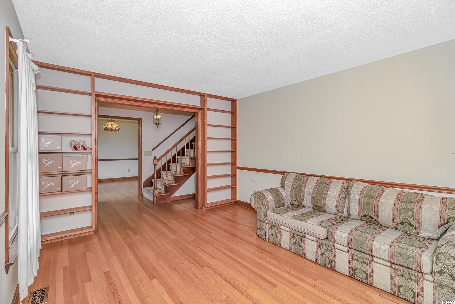
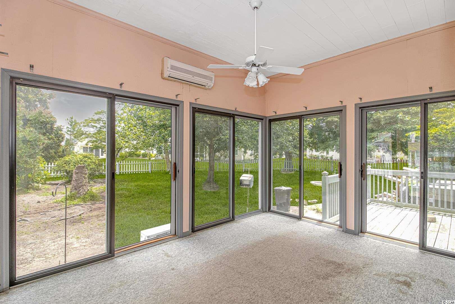
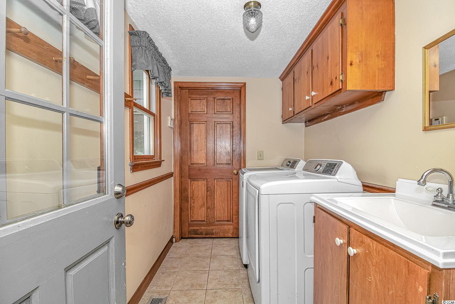
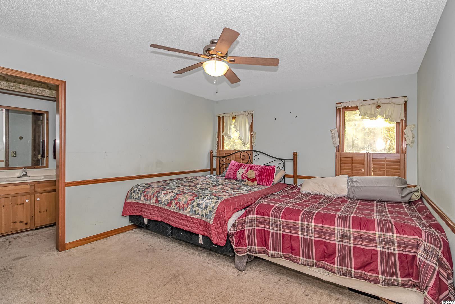
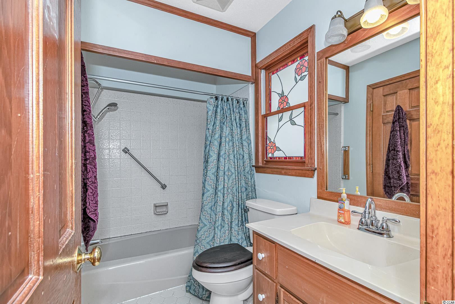
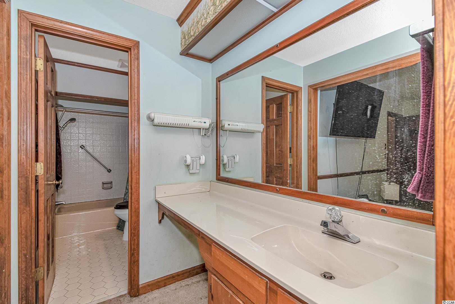
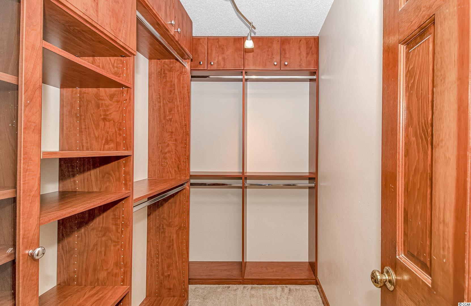
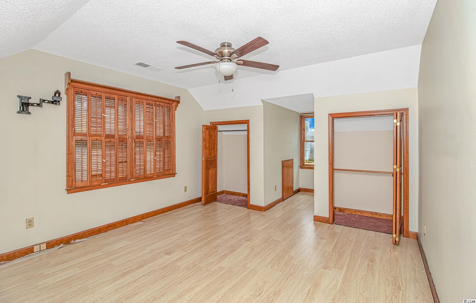
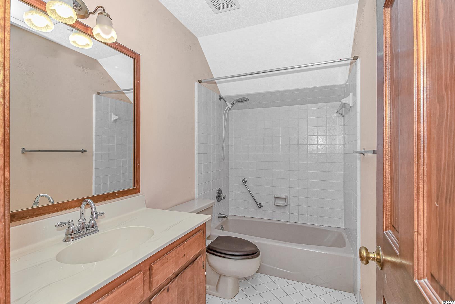
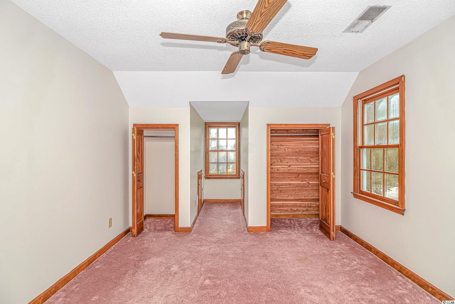
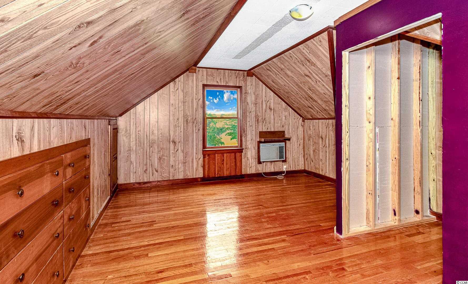
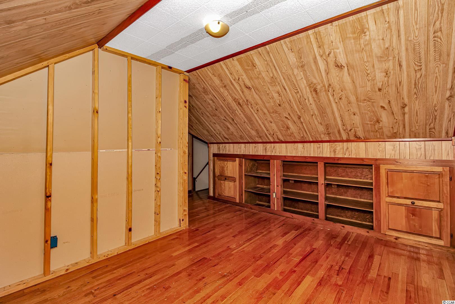
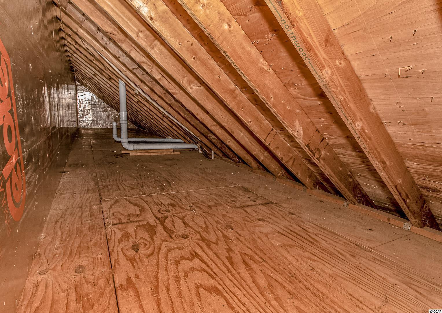
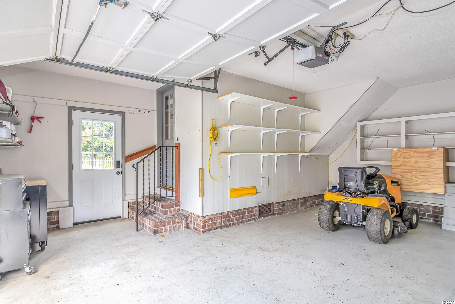
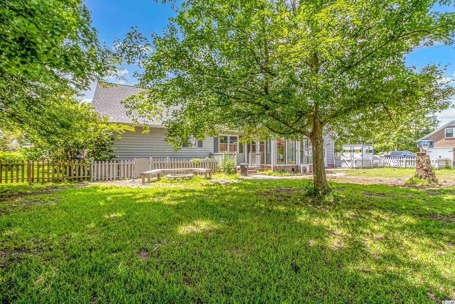
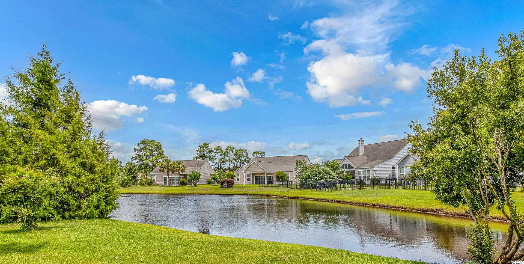
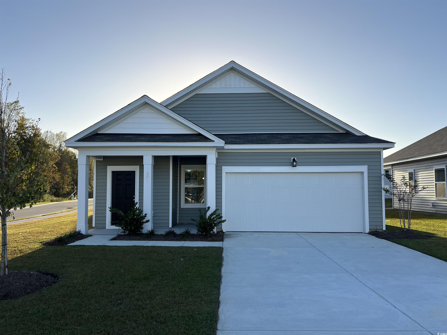
 MLS# 2425449
MLS# 2425449 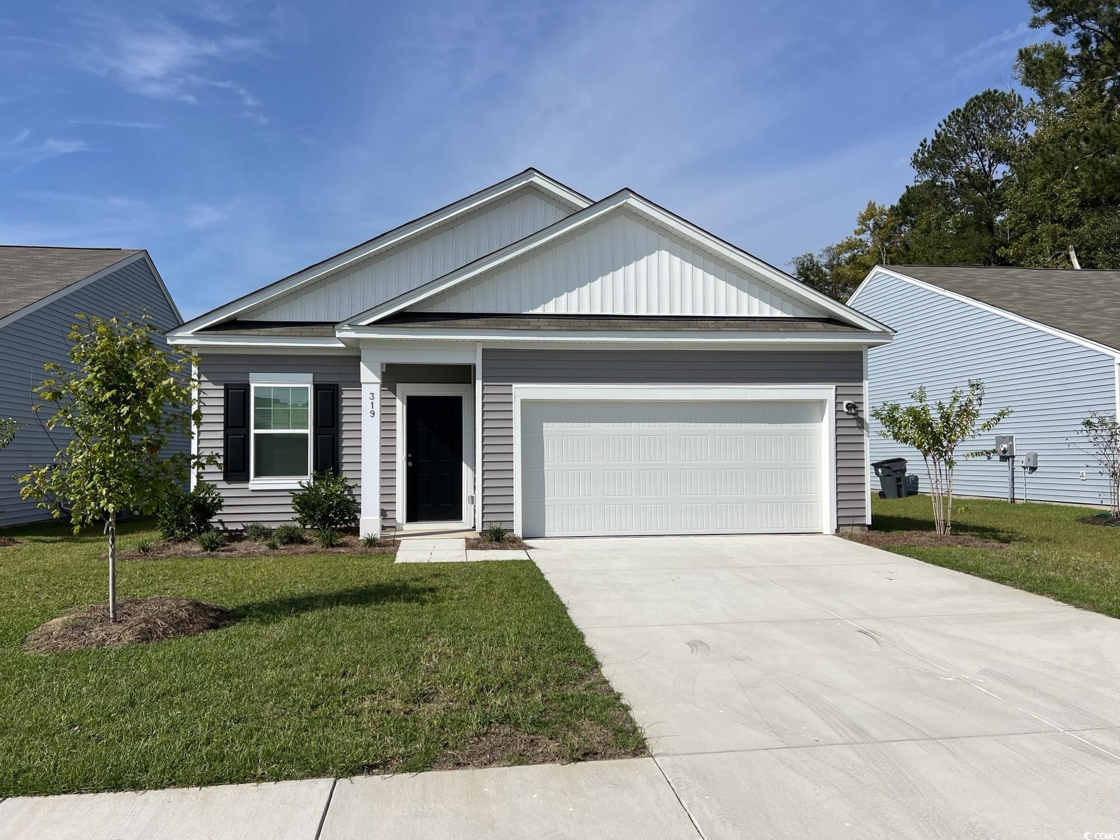
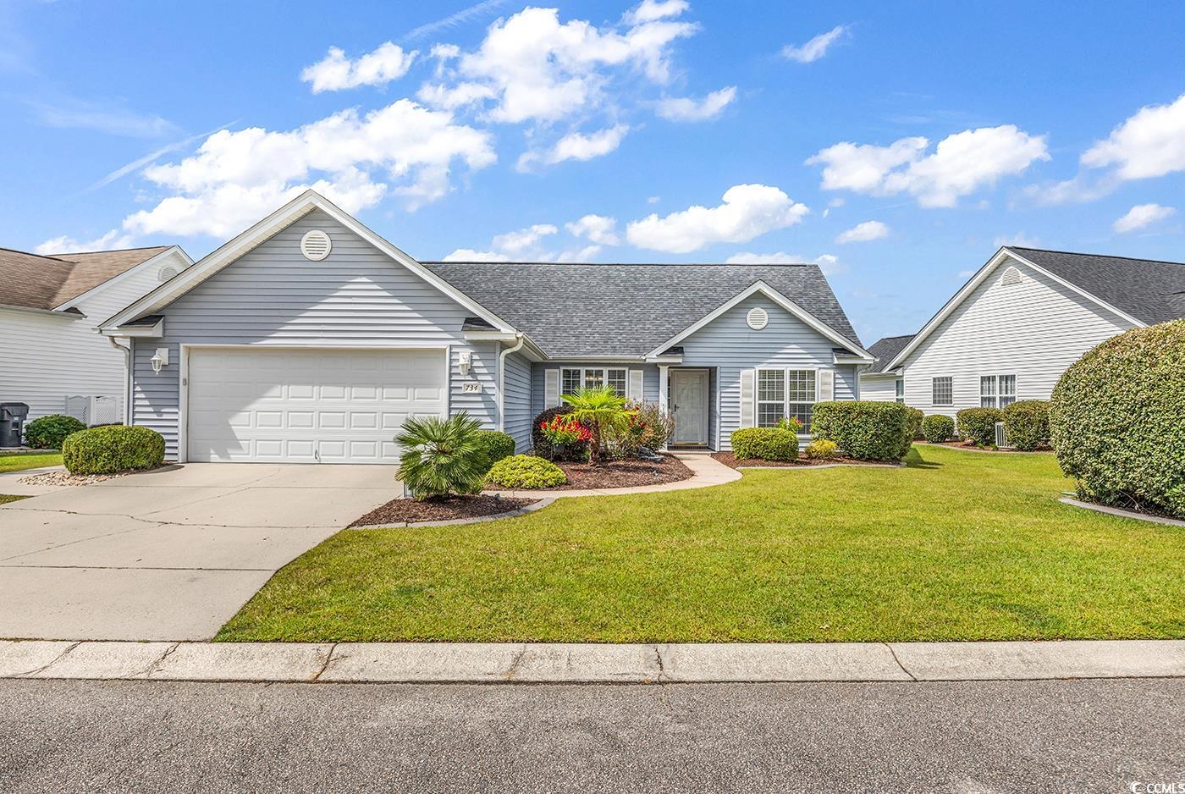
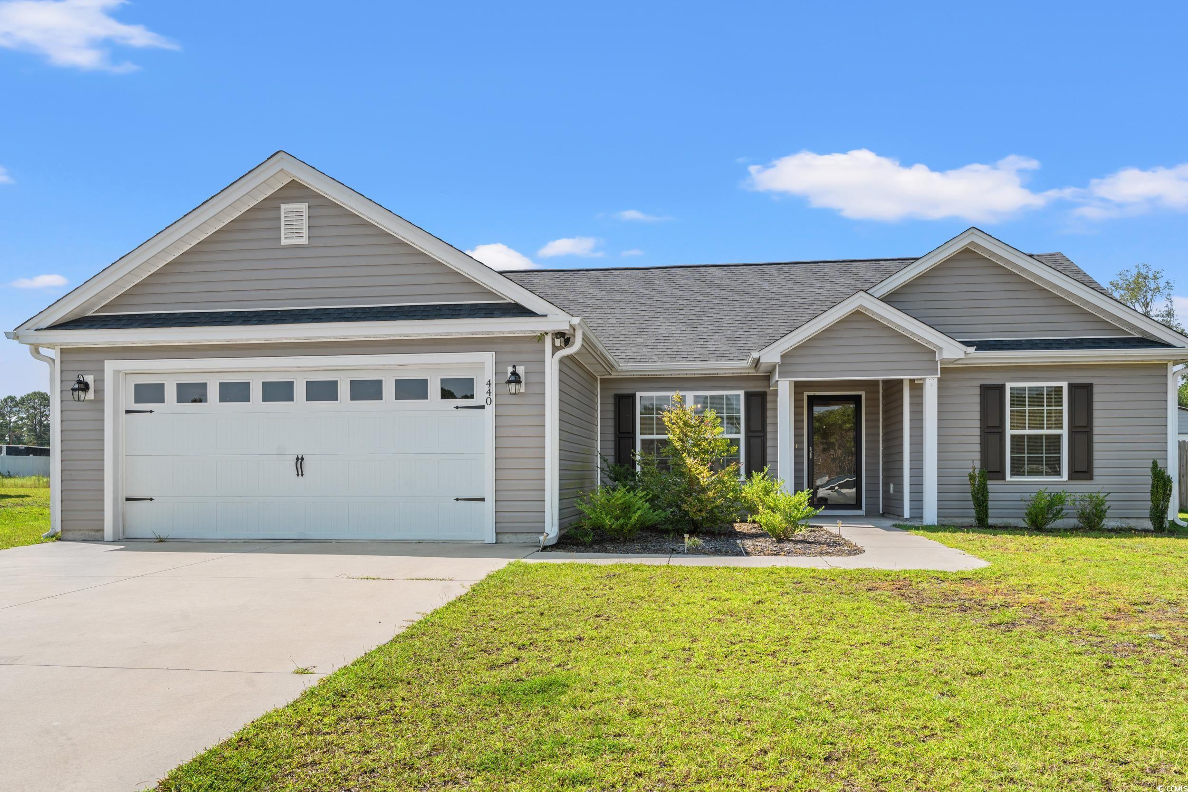
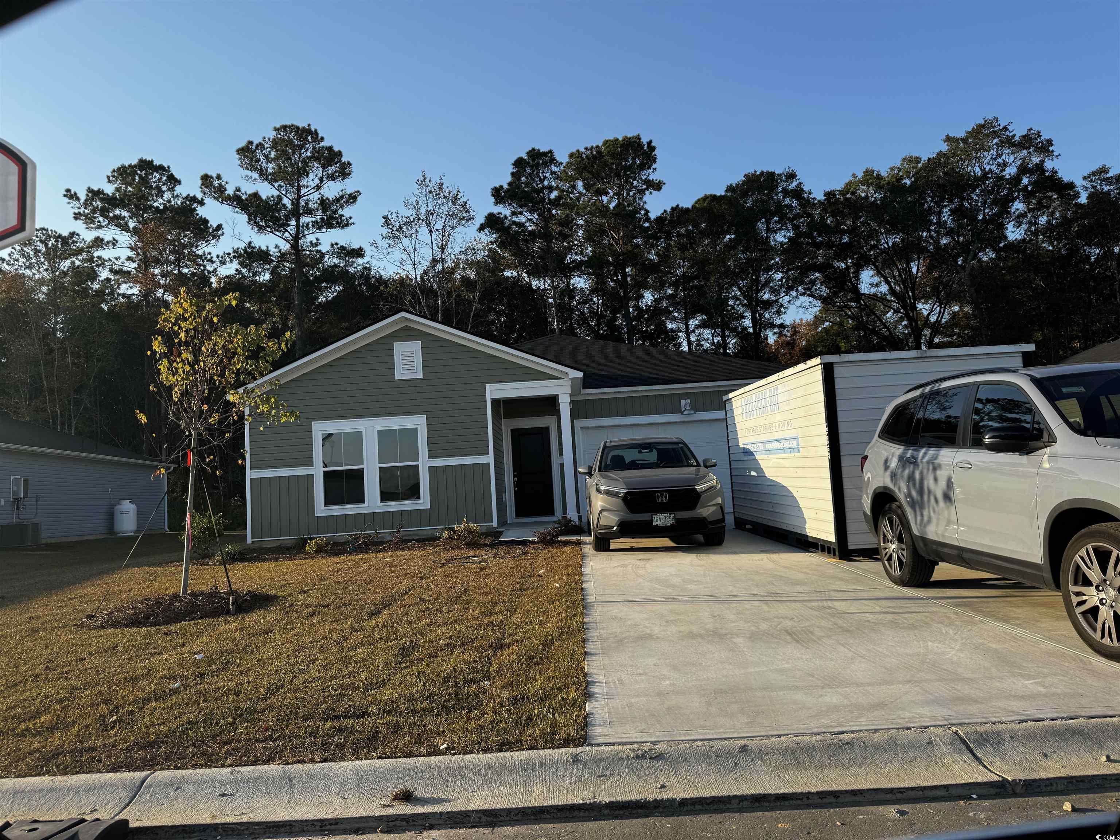
 Provided courtesy of © Copyright 2024 Coastal Carolinas Multiple Listing Service, Inc.®. Information Deemed Reliable but Not Guaranteed. © Copyright 2024 Coastal Carolinas Multiple Listing Service, Inc.® MLS. All rights reserved. Information is provided exclusively for consumers’ personal, non-commercial use,
that it may not be used for any purpose other than to identify prospective properties consumers may be interested in purchasing.
Images related to data from the MLS is the sole property of the MLS and not the responsibility of the owner of this website.
Provided courtesy of © Copyright 2024 Coastal Carolinas Multiple Listing Service, Inc.®. Information Deemed Reliable but Not Guaranteed. © Copyright 2024 Coastal Carolinas Multiple Listing Service, Inc.® MLS. All rights reserved. Information is provided exclusively for consumers’ personal, non-commercial use,
that it may not be used for any purpose other than to identify prospective properties consumers may be interested in purchasing.
Images related to data from the MLS is the sole property of the MLS and not the responsibility of the owner of this website.