Viewing Listing MLS# 2116030
North Myrtle Beach, SC 29582
- 3Beds
- 2Full Baths
- 1Half Baths
- 3,012SqFt
- 2003Year Built
- 0.21Acres
- MLS# 2116030
- Residential
- Detached
- Sold
- Approx Time on Market2 months, 8 days
- AreaNorth Myrtle Beach Area--Crescent Beach
- CountyHorry
- Subdivision Ingram Beach
Overview
Exquisite custom built 3 bedroom 2.5 bath 2 story home with no HOA walking distance to the beach! Located one street back from Ocean Blvd in North Myrtle Beach with the beach access only 500ft away! This gorgeous home features an elevated design with stucco exterior and terracotta tile roof giving it a mediterranean feel. There is a deep 4 car garage on the first level as well as 2 large finished rooms with tile floors and a half bath. Those 2 rooms are perfect to be rec rooms, playrooms, fitness rooms, man cave, she shack, or they could be converted into 2 more bedrooms; the options are endless for that space!! There are exterior stairs as well as interior stairs to the second floor which is the main floor. On the main floor the living room boasts beautiful real hardwood flooring, crown molding, a custom tray ceiling with a fan, and a cozy propane fireplace surrounded by built-ins! In the kitchen you will find impeccable high end granite countertops, custom built cabinetry, crown molding, stainless steel appliances including a gas range, a convection oven, real tile floors, a breakfast bar, and breakfast nook with a tray ceiling! There is a spacious formal dining room adjacent to the foyer with a tray ceiling and 2 arched topped double windows! The roomy master suite features hardwood floors, a vaulted ceiling with fan, double arched topped window, 2 walk-in closets, and private bath. In the master bath there is a jetted deep soaking tub surrounded by custom tile work that matches the tile floors, double sinks on a long vanity with storage, a water closet, and a stand alone tile shower. The split bedroom plan places the other 2 generously sized bedrooms on the opposite side of the home. Both of those bedrooms have hardwood floors, closets, crown molding, arched topped windows, and ceiling fans. Those 2 bedrooms share a full bath with a shower/tub combo. The main floor has a separate laundry room with upper and lower cabinets for extra storage and a sink! French doors off the living room lead out to the super private back porch and backyard that has an incredible very old live oak tree as the focal point! There is an easement given so that you can park in the backyard as well so you don't have to walk up the stairs to the main floor! There are so many amazing upgrades in this home; architectural design features like arched openings, concave tray ceilings, and crown molding in almost every room plus practical features like a whole house central vacuum and 2x6 wall construction! Plus this home also has climate control storage under the front porch and extra storage also under the master bedroom which is not climate controlled but is accessible from a crawl space entrance. Another great thing about this property is that because the home is perched up on a hill it is not in a flood zone! Located just a golf cart ride from North Myrtle Beachs popular Main Street or a 10 minute car ride to Barefoot Landing! You will enjoy the close proximity to fabulous restaurants, entertainment, and shopping! Come see this magnificent home, in the perfect location today!
Sale Info
Listing Date: 07-21-2021
Sold Date: 09-30-2021
Aprox Days on Market:
2 month(s), 8 day(s)
Listing Sold:
3 Year(s), 1 month(s), 11 day(s) ago
Asking Price: $650,000
Selling Price: $655,000
Price Difference:
Reduced By $20,000
Agriculture / Farm
Grazing Permits Blm: ,No,
Horse: No
Grazing Permits Forest Service: ,No,
Grazing Permits Private: ,No,
Irrigation Water Rights: ,No,
Farm Credit Service Incl: ,No,
Crops Included: ,No,
Association Fees / Info
Hoa Frequency: NotApplicable
Hoa: No
Community Features: GolfCartsOK, LongTermRentalAllowed, ShortTermRentalAllowed
Assoc Amenities: OwnerAllowedGolfCart, OwnerAllowedMotorcycle, PetRestrictions, TenantAllowedGolfCart, TenantAllowedMotorcycle
Bathroom Info
Total Baths: 3.00
Halfbaths: 1
Fullbaths: 2
Bedroom Info
Beds: 3
Building Info
New Construction: No
Levels: Two
Year Built: 2003
Mobile Home Remains: ,No,
Zoning: res
Style: Mediterranean
Construction Materials: Stucco
Buyer Compensation
Exterior Features
Spa: No
Patio and Porch Features: RearPorch, FrontPorch
Foundation: Slab
Exterior Features: Porch
Financial
Lease Renewal Option: ,No,
Garage / Parking
Parking Capacity: 6
Garage: Yes
Carport: No
Parking Type: Attached, Garage, GarageDoorOpener
Open Parking: No
Attached Garage: Yes
Garage Spaces: 4
Green / Env Info
Interior Features
Floor Cover: Tile, Wood
Fireplace: Yes
Laundry Features: WasherHookup
Furnished: Unfurnished
Interior Features: CentralVacuum, Fireplace, SplitBedrooms, Workshop, WindowTreatments, BreakfastBar, BreakfastArea, EntranceFoyer, StainlessSteelAppliances, SolidSurfaceCounters
Appliances: Dishwasher, Disposal, Microwave, Range, RangeHood
Lot Info
Lease Considered: ,No,
Lease Assignable: ,No,
Acres: 0.21
Land Lease: No
Lot Description: CityLot, Rectangular
Misc
Pool Private: No
Pets Allowed: OwnerOnly, Yes
Offer Compensation
Other School Info
Property Info
County: Horry
View: No
Senior Community: No
Stipulation of Sale: None
Property Sub Type Additional: Detached
Property Attached: No
Security Features: SmokeDetectors
Disclosures: SellerDisclosure
Rent Control: No
Construction: Resale
Room Info
Basement: ,No,
Sold Info
Sold Date: 2021-09-30T00:00:00
Sqft Info
Building Sqft: 4300
Living Area Source: Estimated
Sqft: 3012
Tax Info
Unit Info
Utilities / Hvac
Heating: Central, Electric
Cooling: CentralAir
Electric On Property: No
Cooling: Yes
Utilities Available: CableAvailable, ElectricityAvailable, PhoneAvailable, SewerAvailable, UndergroundUtilities, WaterAvailable
Heating: Yes
Water Source: Public
Waterfront / Water
Waterfront: No
Directions
-Headed north on Hwy 17 take right onto 11th Ave South for .02 miles. -Take left onto Hillside Drive and drive .03 miles. -Take right onto 9th Ave South and drive 367 feet. -Destination will be on the right.Courtesy of Keller Williams Trembley Group
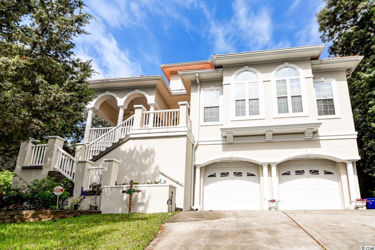
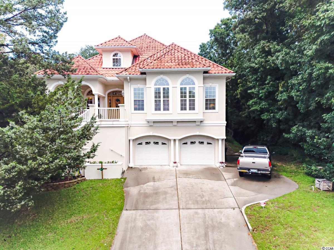
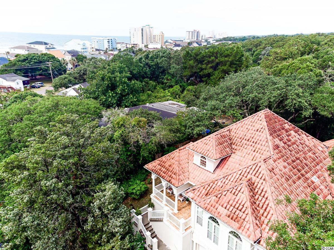
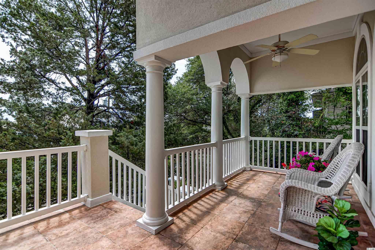
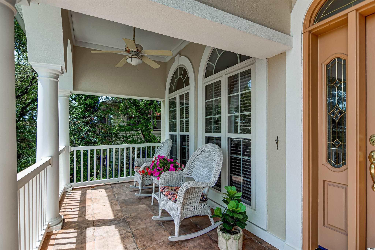
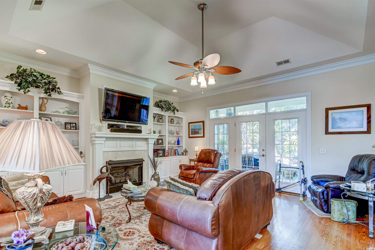
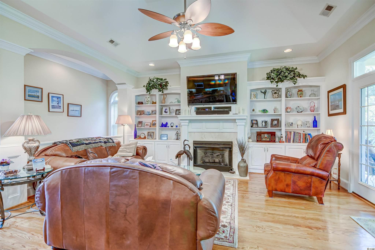
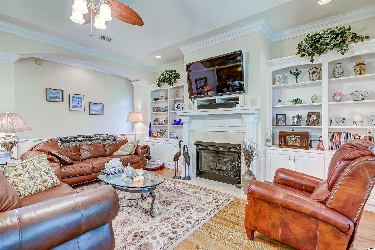
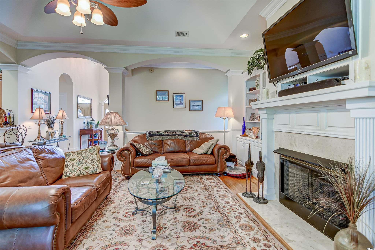
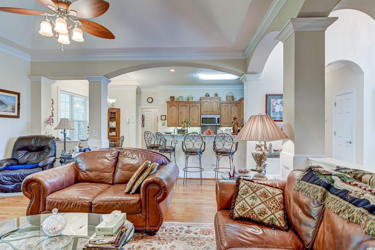
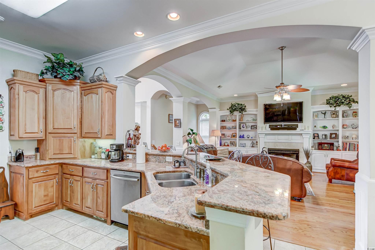
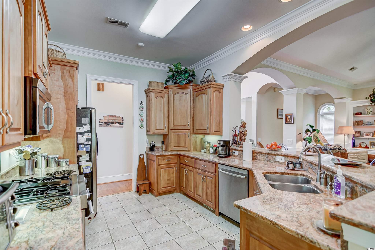
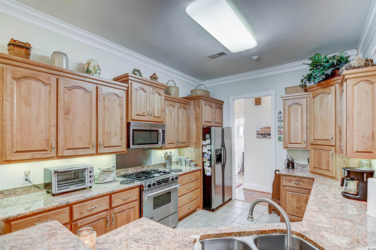
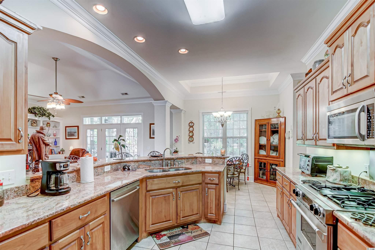
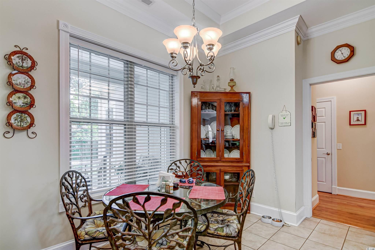
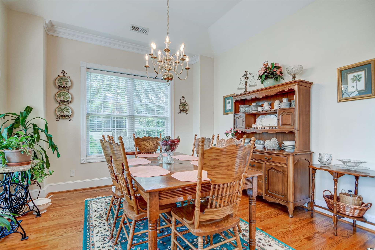
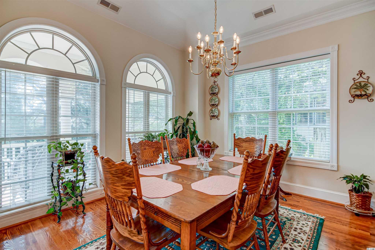
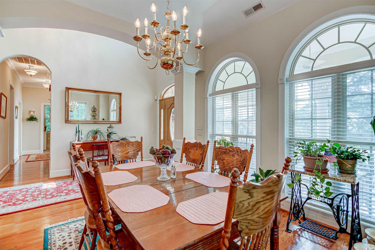
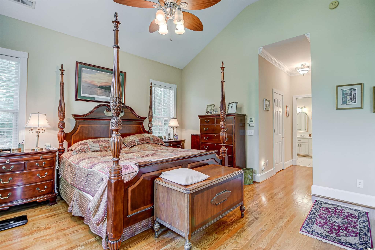
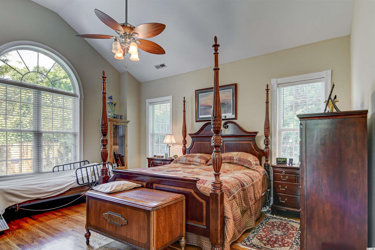
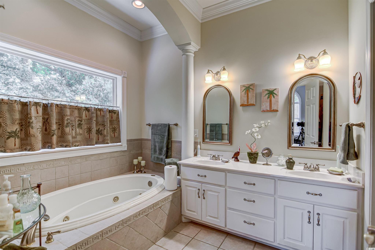
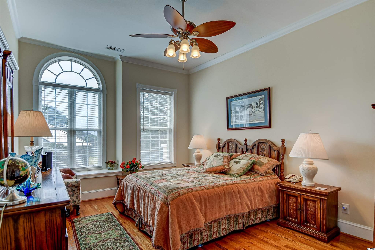
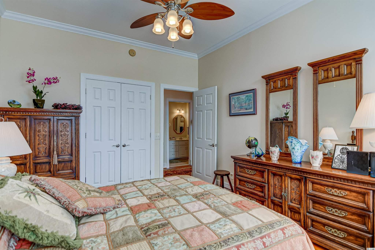
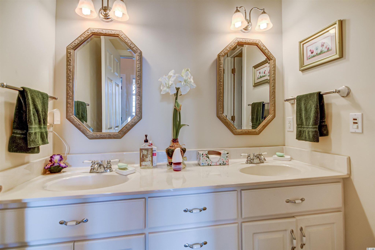
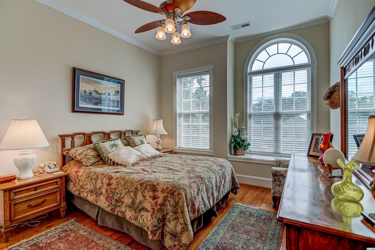
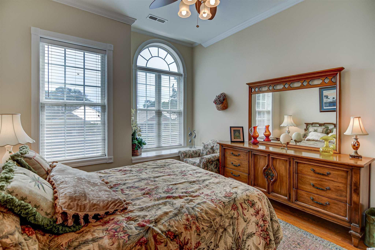
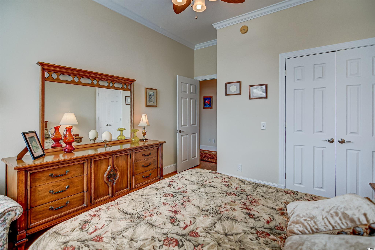
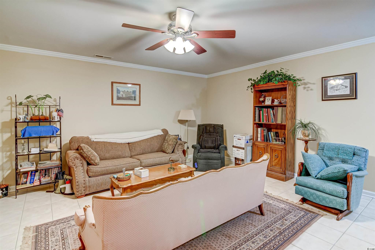
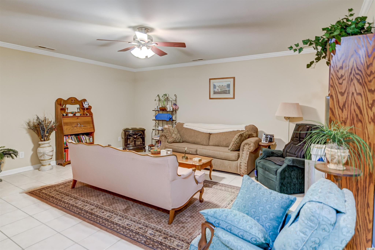
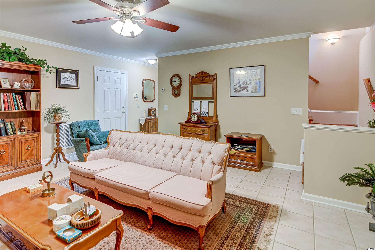
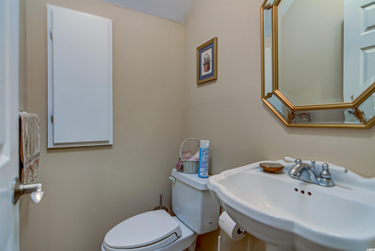
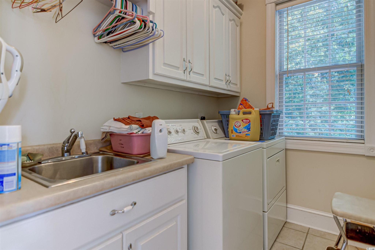
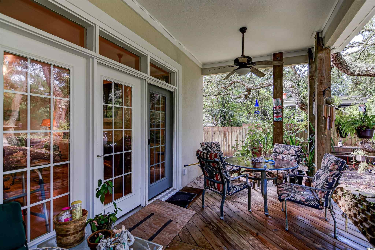
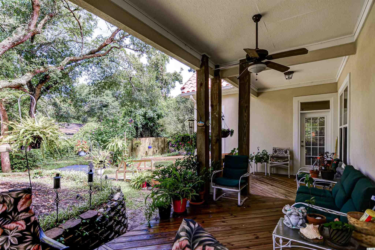
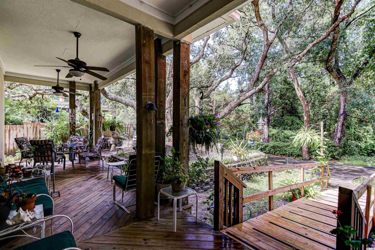
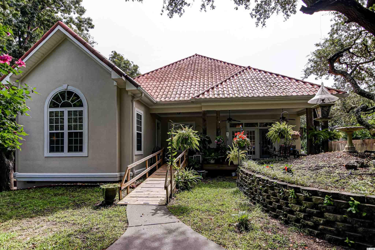
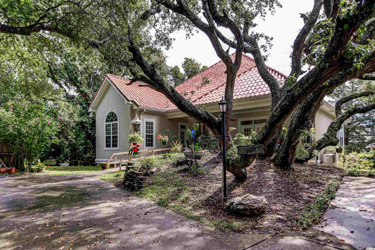
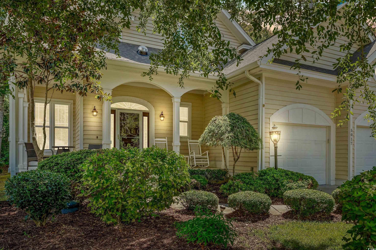
 MLS# 2420557
MLS# 2420557 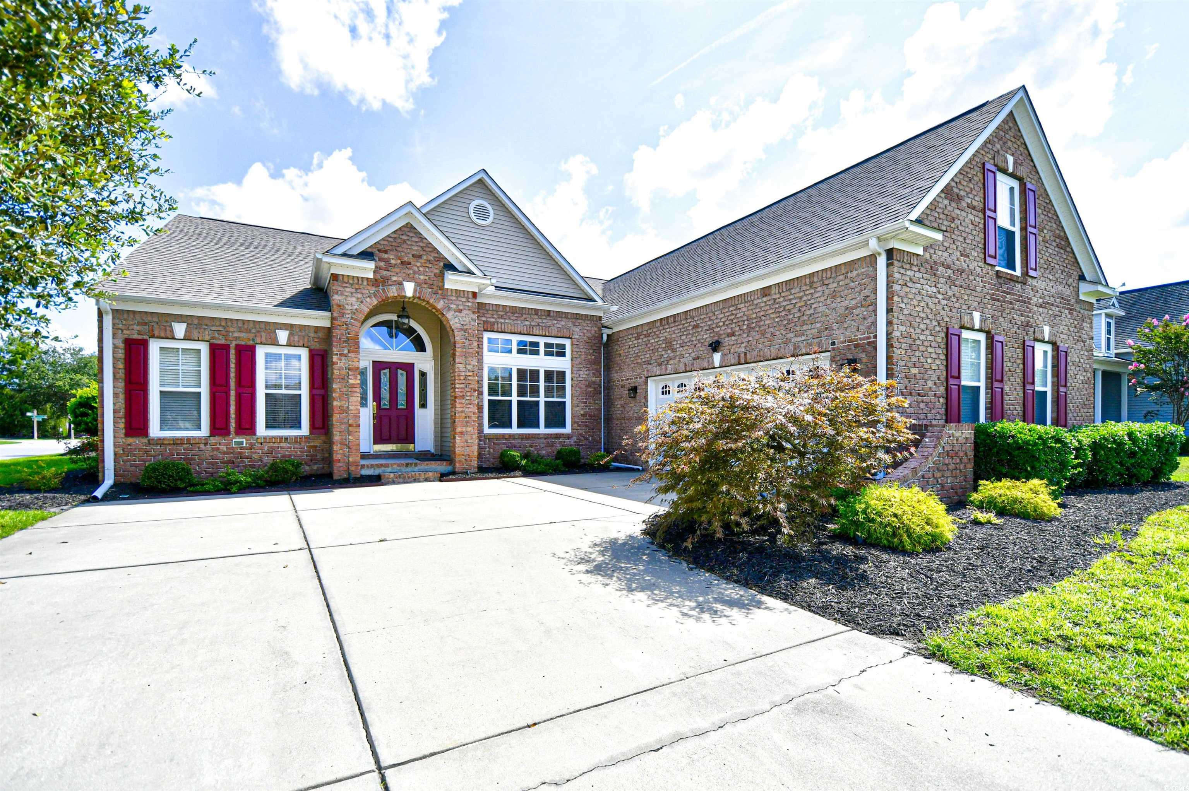
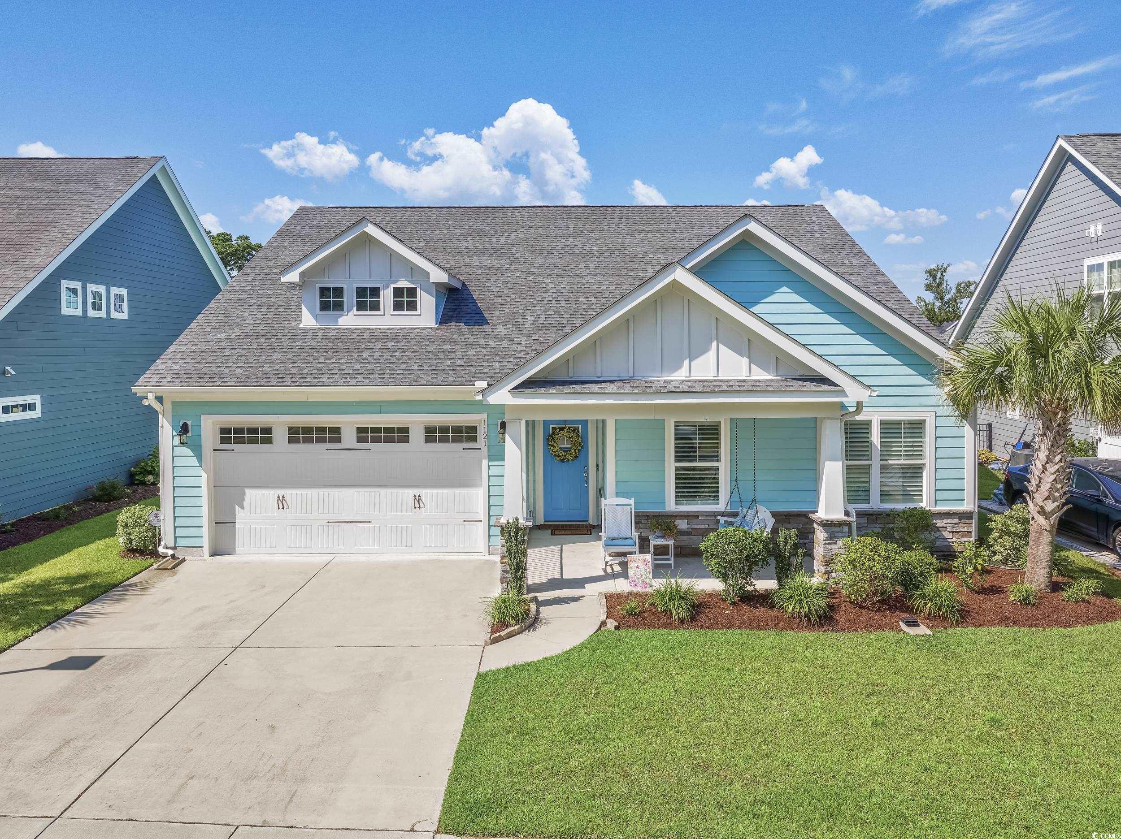
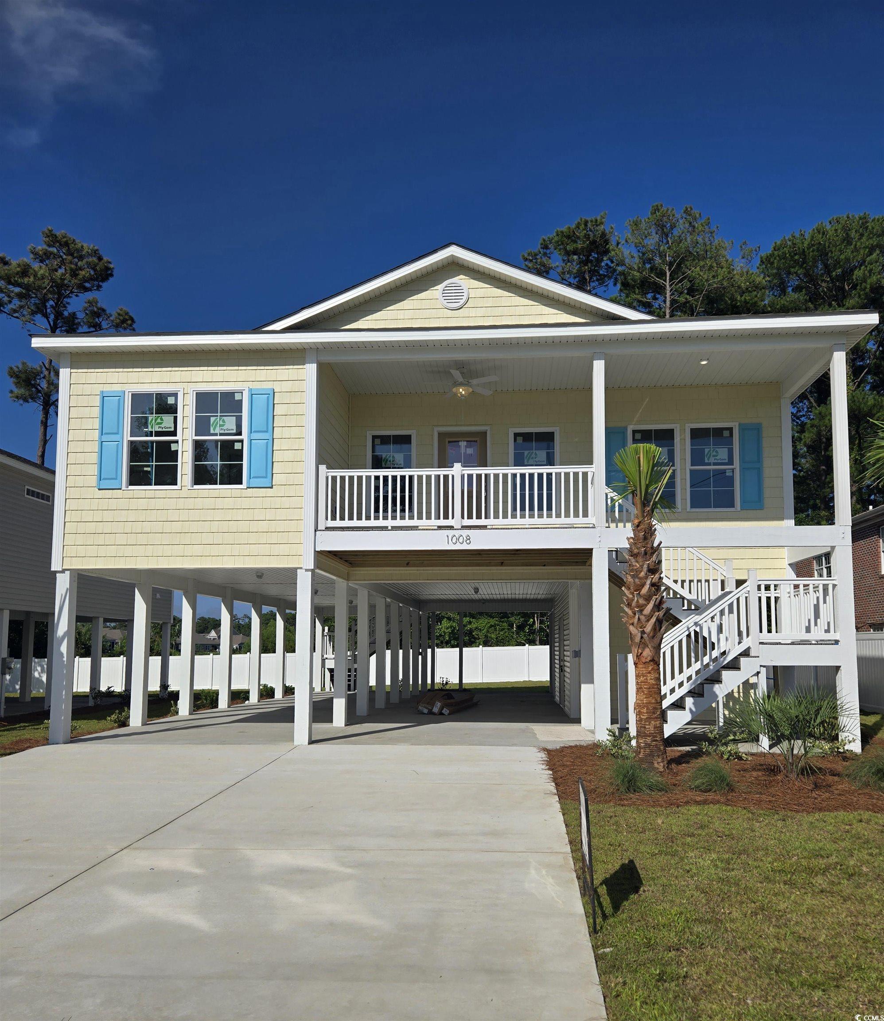
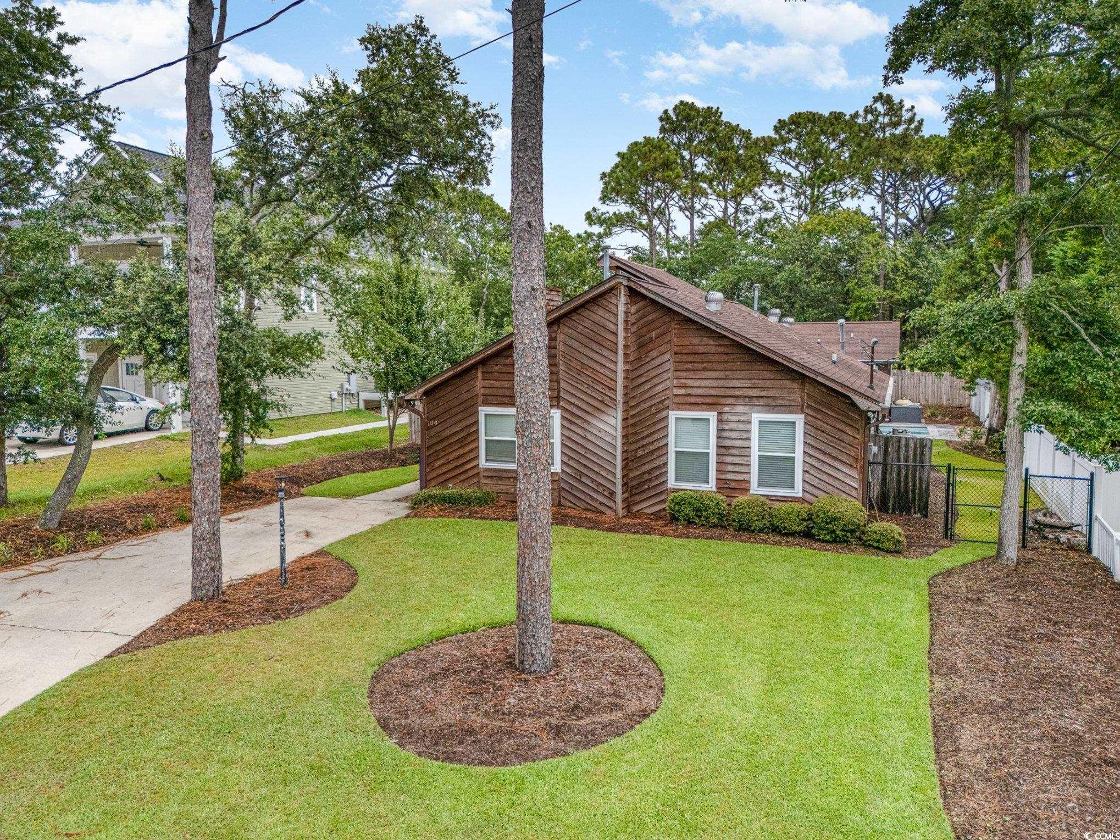
 Provided courtesy of © Copyright 2024 Coastal Carolinas Multiple Listing Service, Inc.®. Information Deemed Reliable but Not Guaranteed. © Copyright 2024 Coastal Carolinas Multiple Listing Service, Inc.® MLS. All rights reserved. Information is provided exclusively for consumers’ personal, non-commercial use,
that it may not be used for any purpose other than to identify prospective properties consumers may be interested in purchasing.
Images related to data from the MLS is the sole property of the MLS and not the responsibility of the owner of this website.
Provided courtesy of © Copyright 2024 Coastal Carolinas Multiple Listing Service, Inc.®. Information Deemed Reliable but Not Guaranteed. © Copyright 2024 Coastal Carolinas Multiple Listing Service, Inc.® MLS. All rights reserved. Information is provided exclusively for consumers’ personal, non-commercial use,
that it may not be used for any purpose other than to identify prospective properties consumers may be interested in purchasing.
Images related to data from the MLS is the sole property of the MLS and not the responsibility of the owner of this website.