Viewing Listing MLS# 2116634
Conway, SC 29527
- 3Beds
- 2Full Baths
- N/AHalf Baths
- 1,418SqFt
- 2012Year Built
- 0.27Acres
- MLS# 2116634
- Residential
- Detached
- Sold
- Approx Time on Market1 month, 1 day
- AreaConway Area--Southwest Side of Conway Between 378 and 701
- CountyHorry
- Subdivision Hunters Creek
Overview
Stunning 3 bedroom home in an adorable community called Hunters Creek with approximately 65 homes and affordable HOA. Wood flooring throughout and sellers have done a great job with wall accents creating a modern style. You will love the open living room with vaulted ceilings, ceiling fan, two doors to the back patio and a half moon arch design that connects to the kitchen. The kitchen features granite counters, stainless appliances, tile floors and spacious dining area. Home offers a unique entrance foyer with coat closet and large pantry leading to laundry room. The two car garage features a pull down attic and an additional bonus nook that houses storage shelves and the hot water heater. The Master Bedroom features wood flooring, tray ceiling with rope lighting, recessed lights, ceiling fan and large walk-in closet. Enter the Master Bath through the pocket door and features include: tile floors, soaking tub, shower and double vanity with granite counters. There are two additional bedrooms offering ceiling fans and closets. The screened porch measures 16 x 8 with epoxy flooring, roller shades for privacy and ceiling fan. The back yard overlooks a pond and is surrounded by a black aluminum fence and patio area which is perfect for entertaining and protection for your pets. The stacked stone elevation and vinyl siding is convenient for easy care maintenance. This beautiful home wont last!
Sale Info
Listing Date: 07-29-2021
Sold Date: 08-31-2021
Aprox Days on Market:
1 month(s), 1 day(s)
Listing Sold:
3 Year(s), 2 month(s), 15 day(s) ago
Asking Price: $246,500
Selling Price: $246,500
Price Difference:
Same as list price
Agriculture / Farm
Grazing Permits Blm: ,No,
Horse: No
Grazing Permits Forest Service: ,No,
Grazing Permits Private: ,No,
Irrigation Water Rights: ,No,
Farm Credit Service Incl: ,No,
Crops Included: ,No,
Association Fees / Info
Hoa Frequency: Annually
Hoa Fees: 25
Hoa: 1
Community Features: GolfCartsOK, LongTermRentalAllowed
Assoc Amenities: OwnerAllowedGolfCart, OwnerAllowedMotorcycle, PetRestrictions
Bathroom Info
Total Baths: 2.00
Fullbaths: 2
Bedroom Info
Beds: 3
Building Info
New Construction: No
Levels: One
Year Built: 2012
Mobile Home Remains: ,No,
Zoning: Resid
Style: Ranch
Construction Materials: BrickVeneer, VinylSiding
Buyer Compensation
Exterior Features
Spa: No
Patio and Porch Features: Porch, Screened
Foundation: Slab
Exterior Features: Fence
Financial
Lease Renewal Option: ,No,
Garage / Parking
Parking Capacity: 4
Garage: Yes
Carport: No
Parking Type: Attached, Garage, TwoCarGarage, GarageDoorOpener
Open Parking: No
Attached Garage: Yes
Garage Spaces: 2
Green / Env Info
Interior Features
Floor Cover: Tile, Wood
Fireplace: No
Laundry Features: WasherHookup
Furnished: Unfurnished
Interior Features: StainlessSteelAppliances, SolidSurfaceCounters
Appliances: Dishwasher, Microwave, Range, Refrigerator
Lot Info
Lease Considered: ,No,
Lease Assignable: ,No,
Acres: 0.27
Lot Size: 75x155x75x155
Land Lease: No
Lot Description: LakeFront, OutsideCityLimits, Pond, Rectangular
Misc
Pool Private: No
Pets Allowed: OwnerOnly, Yes
Offer Compensation
Other School Info
Property Info
County: Horry
View: No
Senior Community: No
Stipulation of Sale: None
Property Sub Type Additional: Detached
Property Attached: No
Disclosures: CovenantsRestrictionsDisclosure
Rent Control: No
Construction: Resale
Room Info
Basement: ,No,
Sold Info
Sold Date: 2021-08-31T00:00:00
Sqft Info
Building Sqft: 1901
Living Area Source: PublicRecords
Sqft: 1418
Tax Info
Unit Info
Utilities / Hvac
Heating: Central
Electric On Property: No
Cooling: No
Utilities Available: ElectricityAvailable
Heating: Yes
Waterfront / Water
Waterfront: Yes
Waterfront Features: Pond
Schools
Elem: South Conway Elementary School
Middle: Whittemore Park Middle School
High: Conway High School
Directions
544 or 501 to 701 to Pitch Landing Rd to Pauley Swamp Rd to Hunters Creek Drive to Georgia Mae LoopCourtesy of Real Living Home Realty Group
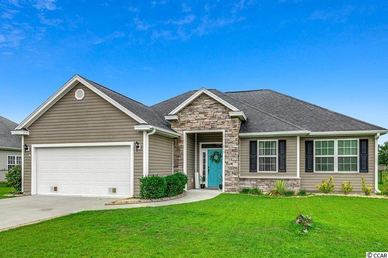
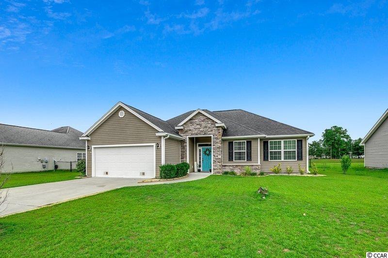
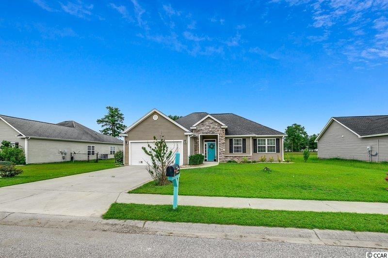
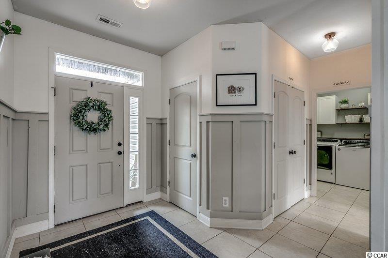
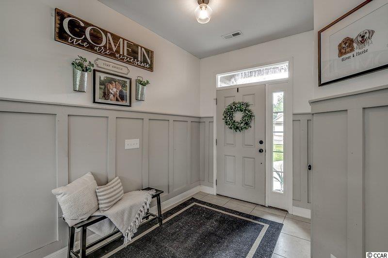
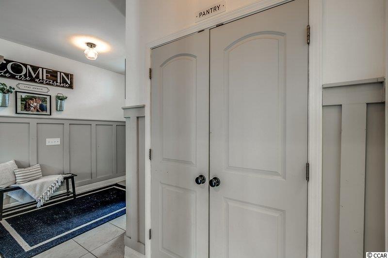
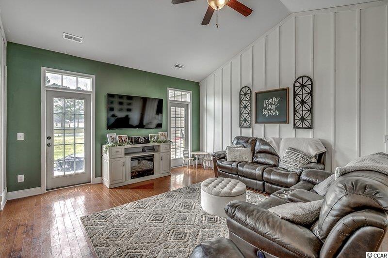
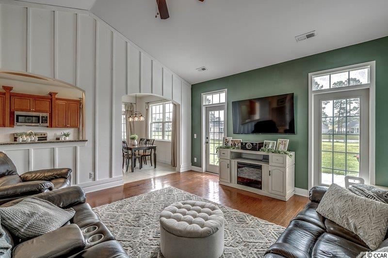
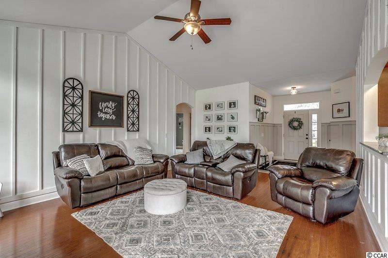
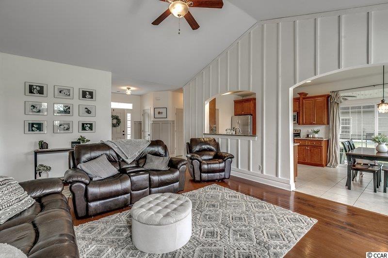
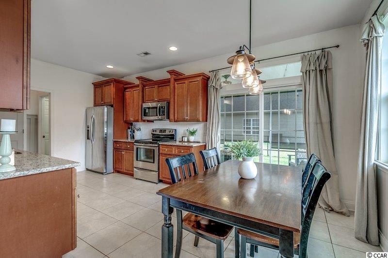
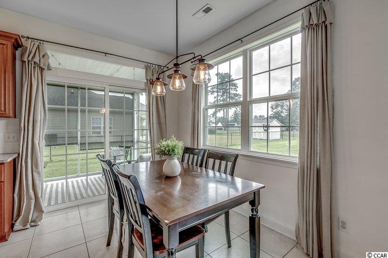
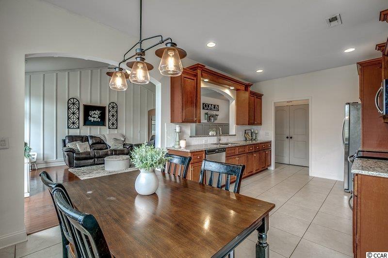
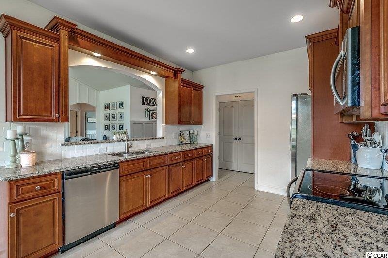
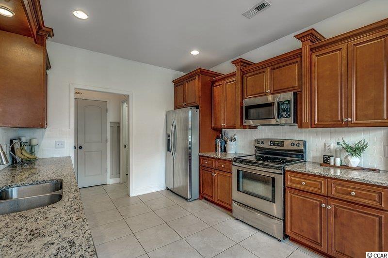
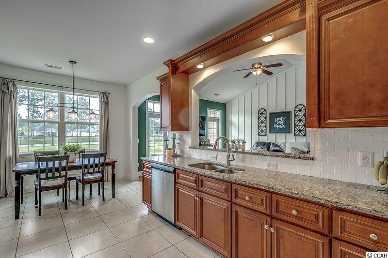
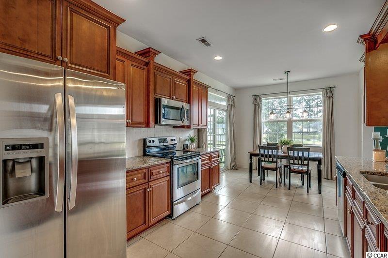
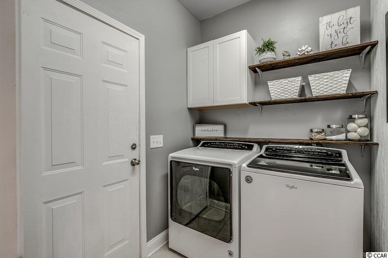
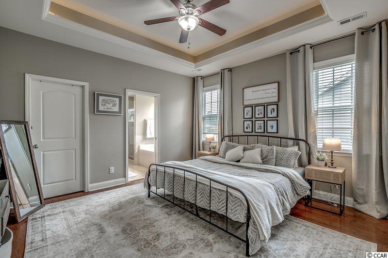
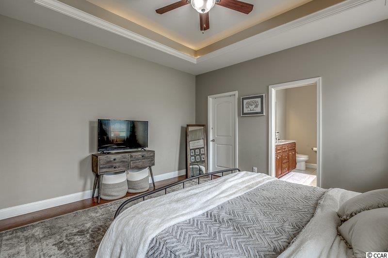
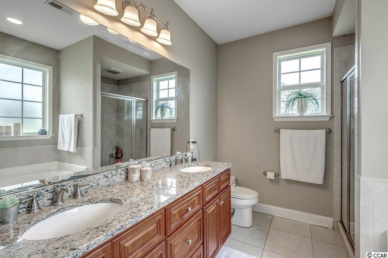
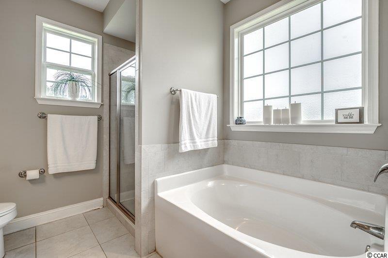
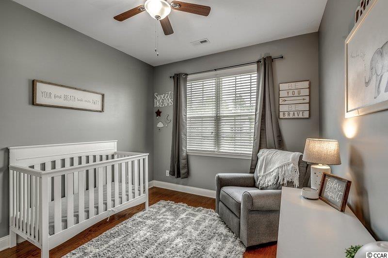
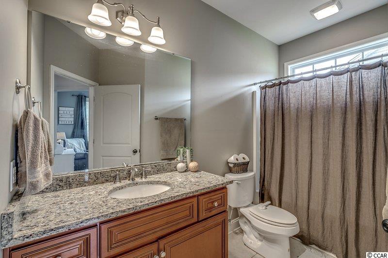
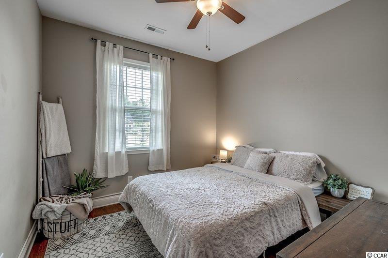
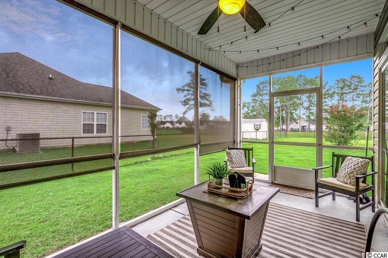
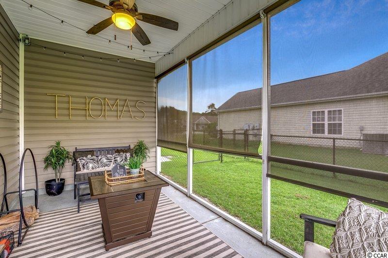
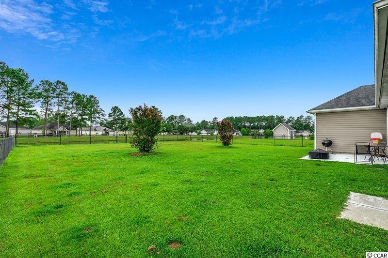
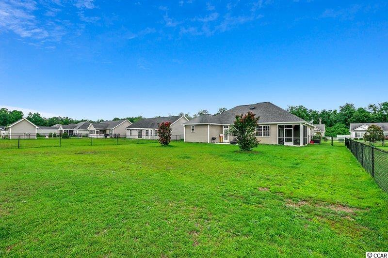
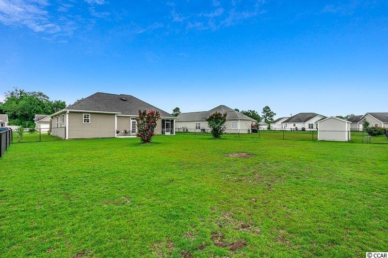
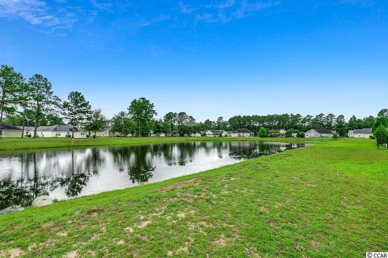
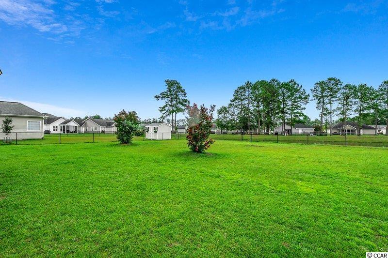
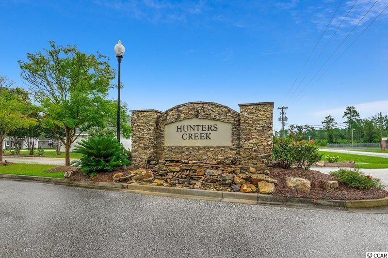
 MLS# 911124
MLS# 911124 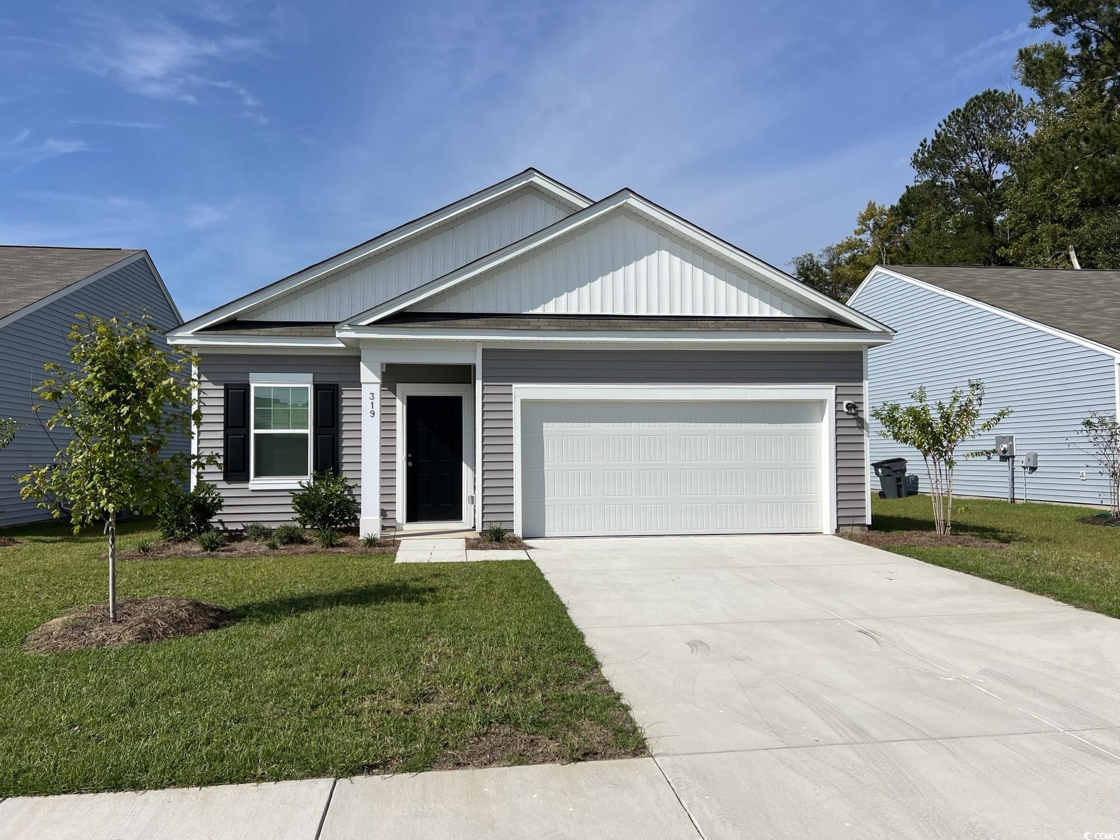
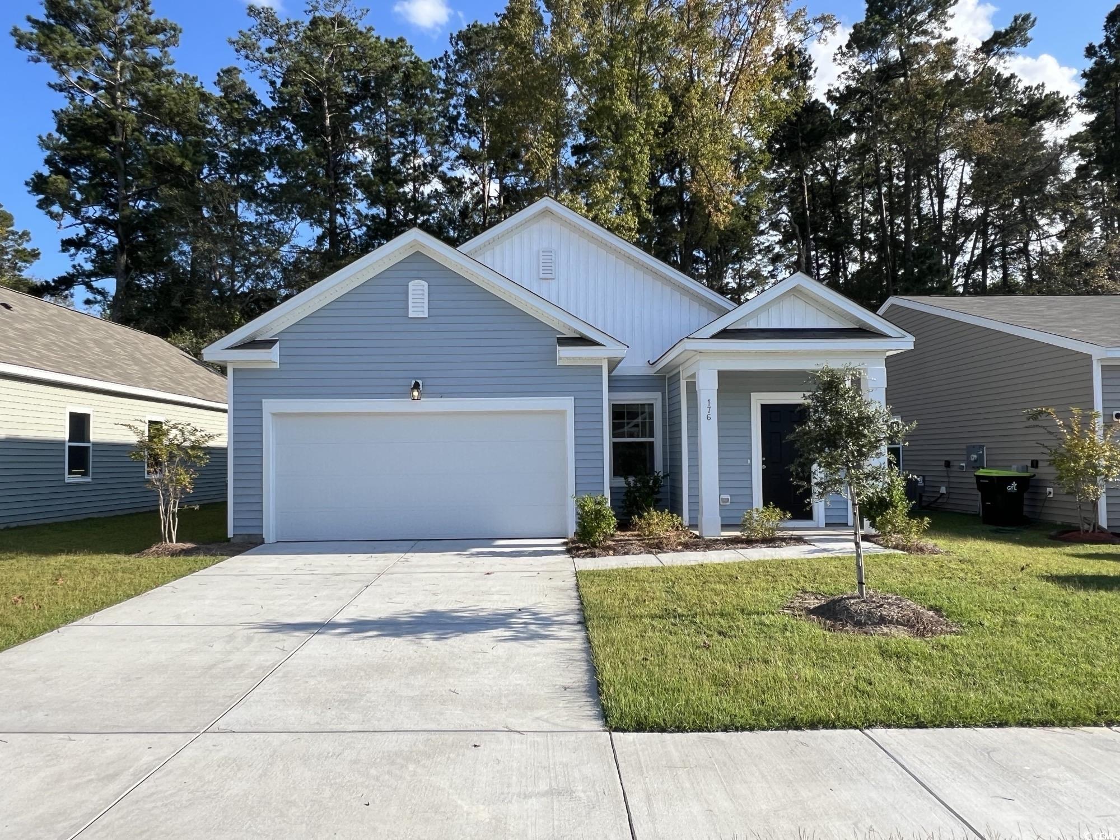
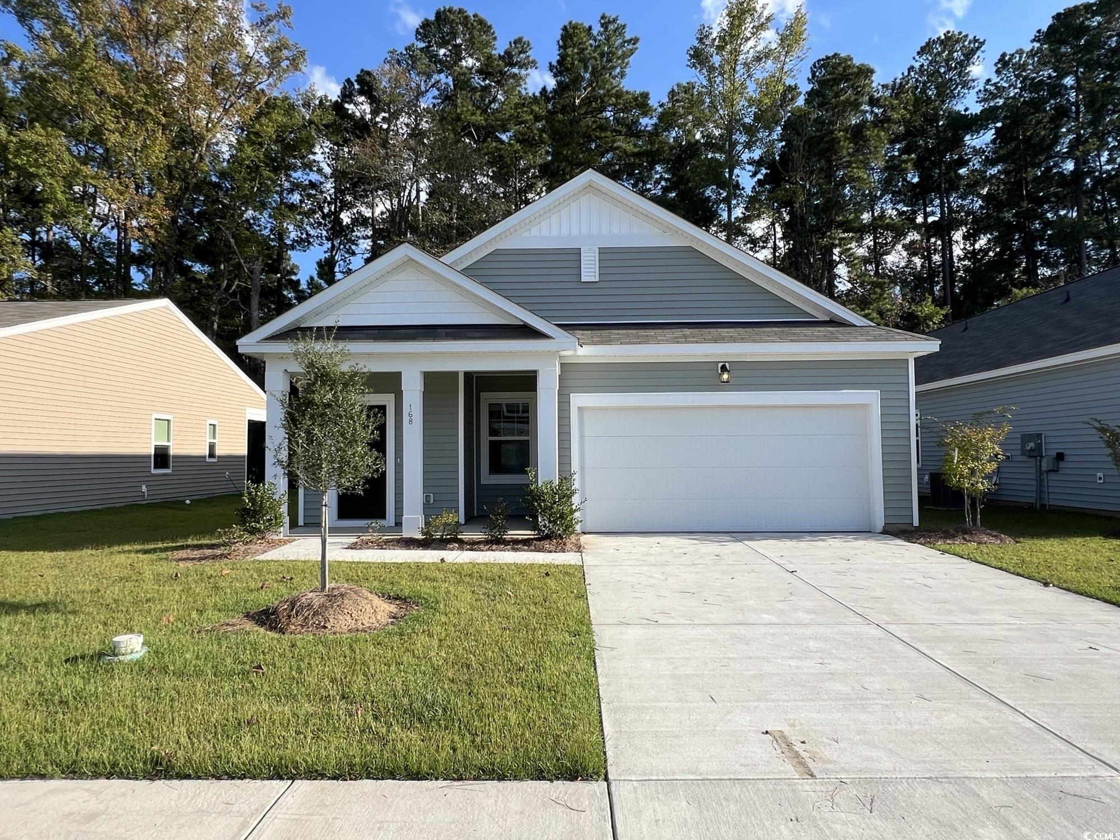
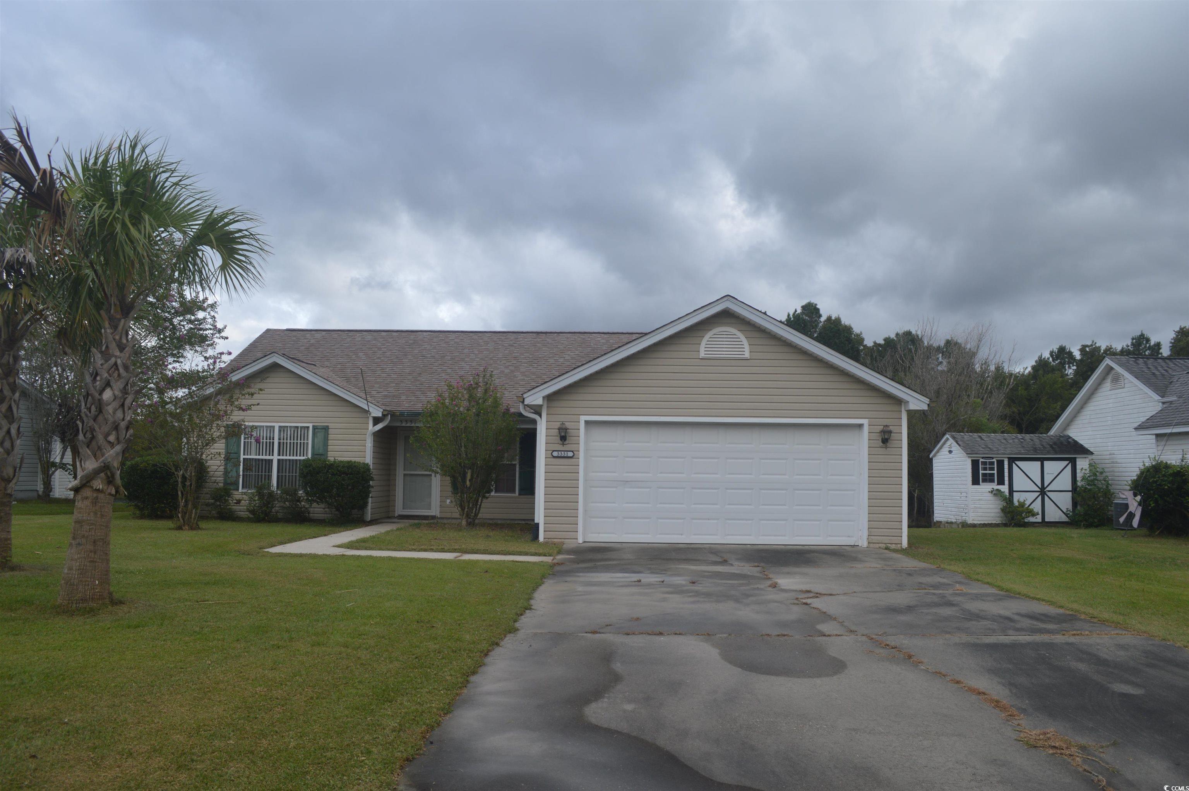
 Provided courtesy of © Copyright 2024 Coastal Carolinas Multiple Listing Service, Inc.®. Information Deemed Reliable but Not Guaranteed. © Copyright 2024 Coastal Carolinas Multiple Listing Service, Inc.® MLS. All rights reserved. Information is provided exclusively for consumers’ personal, non-commercial use,
that it may not be used for any purpose other than to identify prospective properties consumers may be interested in purchasing.
Images related to data from the MLS is the sole property of the MLS and not the responsibility of the owner of this website.
Provided courtesy of © Copyright 2024 Coastal Carolinas Multiple Listing Service, Inc.®. Information Deemed Reliable but Not Guaranteed. © Copyright 2024 Coastal Carolinas Multiple Listing Service, Inc.® MLS. All rights reserved. Information is provided exclusively for consumers’ personal, non-commercial use,
that it may not be used for any purpose other than to identify prospective properties consumers may be interested in purchasing.
Images related to data from the MLS is the sole property of the MLS and not the responsibility of the owner of this website.