Viewing Listing MLS# 2118467
Conway, SC 29526
- 3Beds
- 2Full Baths
- N/AHalf Baths
- 1,833SqFt
- 2021Year Built
- 0.97Acres
- MLS# 2118467
- Residential
- Detached
- Sold
- Approx Time on Market4 months, 6 days
- AreaConway Central Between 701 & Long Ave / North of 501
- CountyHorry
- Subdivision Ridgewood West
Overview
This beautiful open split bedroom floor plan is located on almost an acre of land, a premium lot, and offers a large master bedroom suite and 2 guest bedrooms plus 2 baths. Low country covered front porch, entry foyer with coat closet, large formal dining room with tray ceiling. Double tray ceiling in living room, fan with light, windows and a sliding glass door opening out onto the rear porch. Spacious kitchen with pantry, white solid wood kitchen cabinets with crown molding and knobs plus granite counters, breakfast nook with a bay window, breakfast bar with a 50/50 sink. Upgraded waterproof, wood-look luxury vinyl plank flooring extends from the foyer thru the living and dining room plus the kitchen, nook and halls to bedrooms. Private master suite has a double tray ceiling, fan with light, huge walk-in closet, raised height double bowl vanity, garden tub and shower. Laundry room has a linen closet. 25'x22'10 finished and painted garage with pull down stairs to attic storage and garage door opener. Raised concrete slab, irrigation system and full house gutters, low maintenance, energy efficient new home. Video is for illustrative purposes only and may be of similar house built elsewhere. Close to downtown Conway, Riverwalk Park, great dining, shopping, within 25 minutes of the beach and excitement of Myrtle Beach. Square footage is approximate and not guaranteed. Buyer is responsible for verification.
Sale Info
Listing Date: 08-09-2021
Sold Date: 12-16-2021
Aprox Days on Market:
4 month(s), 6 day(s)
Listing Sold:
2 Year(s), 10 month(s), 29 day(s) ago
Asking Price: $283,625
Selling Price: $283,625
Price Difference:
Same as list price
Agriculture / Farm
Grazing Permits Blm: ,No,
Horse: No
Grazing Permits Forest Service: ,No,
Grazing Permits Private: ,No,
Irrigation Water Rights: ,No,
Farm Credit Service Incl: ,No,
Crops Included: ,No,
Association Fees / Info
Hoa Frequency: Annually
Hoa Fees: 33
Hoa: 1
Hoa Includes: AssociationManagement, CommonAreas, LegalAccounting
Community Features: GolfCartsOK, LongTermRentalAllowed
Assoc Amenities: OwnerAllowedGolfCart, OwnerAllowedMotorcycle, PetRestrictions
Bathroom Info
Total Baths: 2.00
Fullbaths: 2
Bedroom Info
Beds: 3
Building Info
New Construction: Yes
Levels: One
Year Built: 2021
Mobile Home Remains: ,No,
Zoning: Res
Style: Ranch
Development Status: NewConstruction
Construction Materials: BrickVeneer, VinylSiding
Builders Name: Creekside Custom Homes
Builder Model: Aspen B
Buyer Compensation
Exterior Features
Spa: No
Patio and Porch Features: RearPorch, FrontPorch, Patio
Foundation: Slab
Exterior Features: SprinklerIrrigation, Porch, Patio
Financial
Lease Renewal Option: ,No,
Garage / Parking
Parking Capacity: 6
Garage: Yes
Carport: No
Parking Type: Attached, Garage, TwoCarGarage, GarageDoorOpener
Open Parking: No
Attached Garage: Yes
Garage Spaces: 2
Green / Env Info
Green Energy Efficient: Doors, Windows
Interior Features
Floor Cover: Carpet, LuxuryVinylPlank, Tile
Door Features: InsulatedDoors
Fireplace: No
Laundry Features: WasherHookup
Furnished: Unfurnished
Interior Features: Attic, PermanentAtticStairs, SplitBedrooms, BreakfastBar, BedroomonMainLevel, BreakfastArea, EntranceFoyer, StainlessSteelAppliances, SolidSurfaceCounters
Appliances: Dishwasher, Disposal, Microwave, Range
Lot Info
Lease Considered: ,No,
Lease Assignable: ,No,
Acres: 0.97
Lot Size: 126x268x201x374
Land Lease: No
Lot Description: CityLot, IrregularLot
Misc
Pool Private: No
Pets Allowed: OwnerOnly, Yes
Offer Compensation
Other School Info
Property Info
County: Horry
View: No
Senior Community: No
Stipulation of Sale: None
Property Sub Type Additional: Detached
Property Attached: No
Security Features: SmokeDetectors
Disclosures: CovenantsRestrictionsDisclosure
Rent Control: No
Construction: NeverOccupied
Room Info
Basement: ,No,
Sold Info
Sold Date: 2021-12-16T00:00:00
Sqft Info
Building Sqft: 2733
Living Area Source: Builder
Sqft: 1833
Tax Info
Unit Info
Utilities / Hvac
Heating: Central, Electric
Cooling: CentralAir
Electric On Property: No
Cooling: Yes
Utilities Available: CableAvailable, ElectricityAvailable, PhoneAvailable, SewerAvailable, UndergroundUtilities, WaterAvailable
Heating: Yes
Water Source: Public
Waterfront / Water
Waterfront: No
Directions
From Conway: Hwy 701 turn onto Hwy 65 then right onto Hwy 813, go past intersection with Long Ave Ext, entrance ahead on right. From Hwy 22: Exit at Hwy 701, left on 701, then 3rd left onto Long Ave Ext., continue on Long Ave Ext (cross Hwy 65), then left onto Hwy 813/Collins Jollie Rd. entrance ahead on right.Courtesy of Creekside Homes Realty - Cell: 843-318-2646
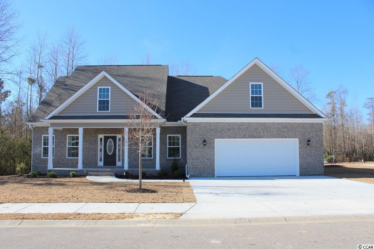
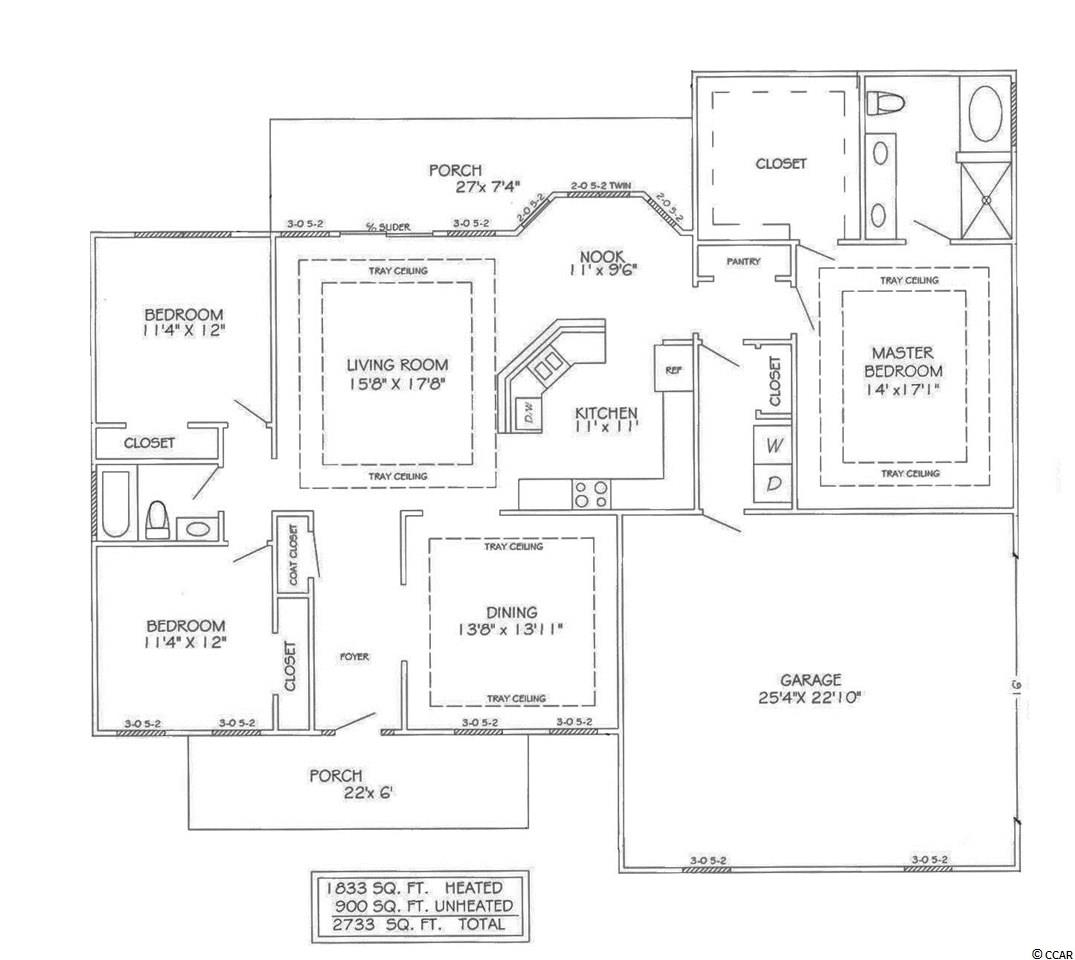
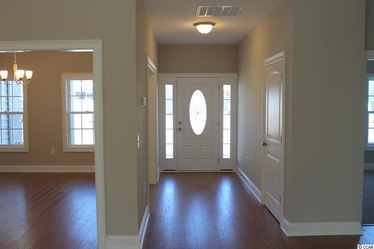
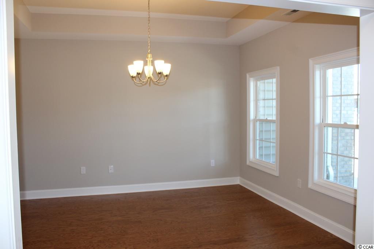
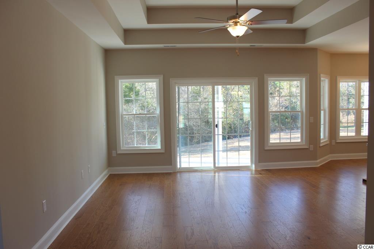
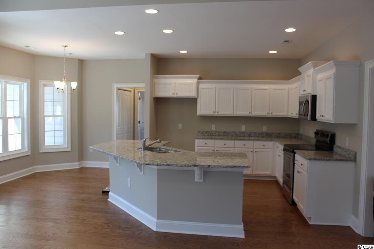
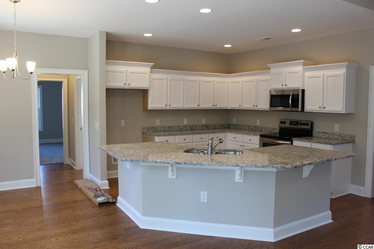
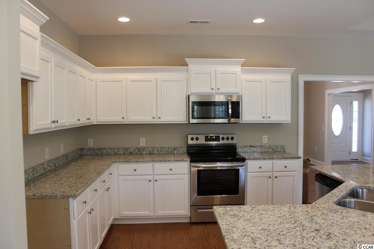
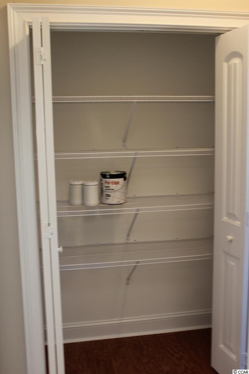
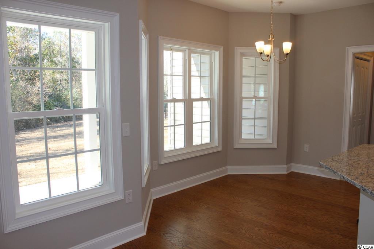
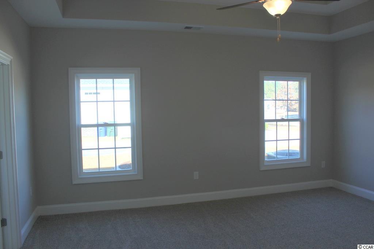
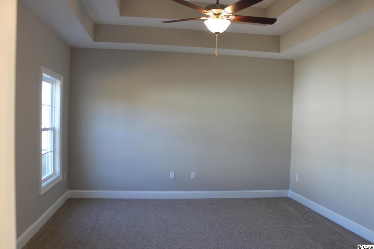
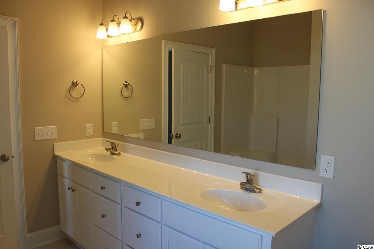
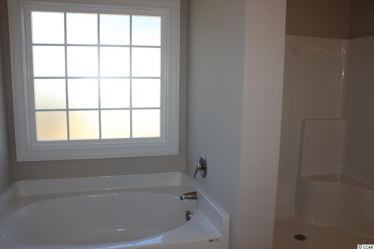
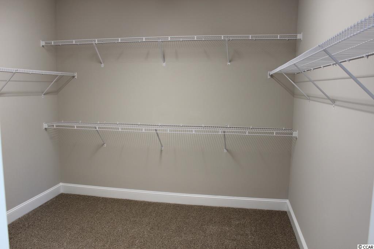
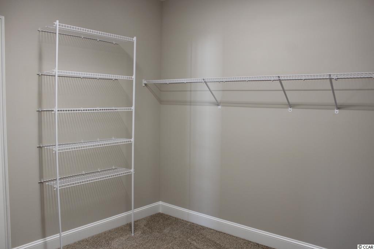
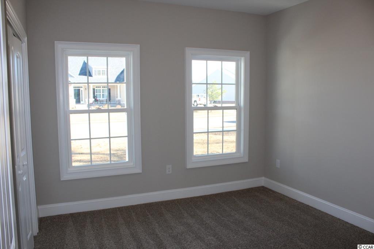
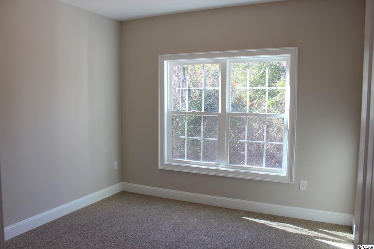
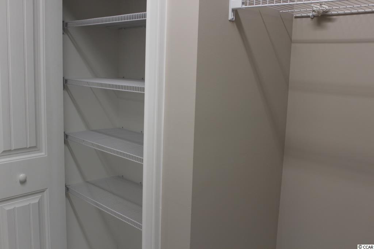
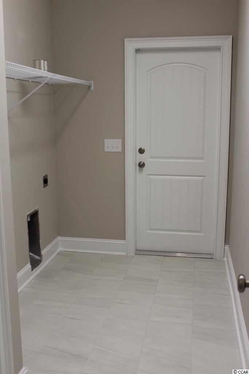
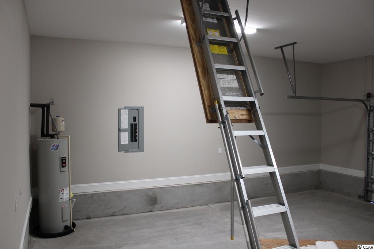
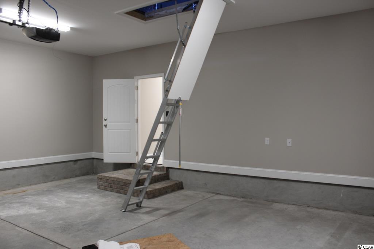
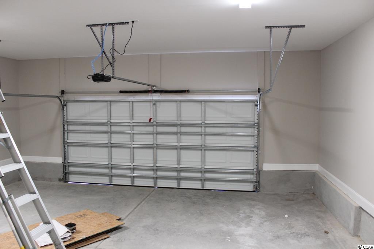
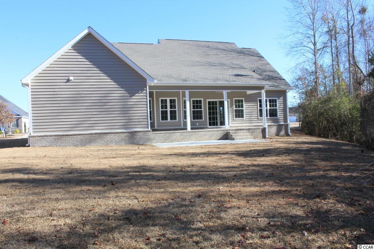
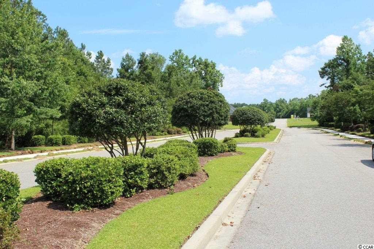
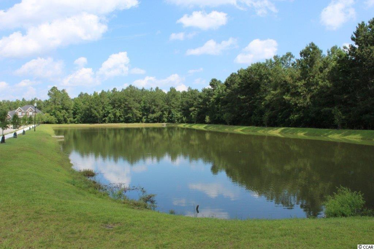
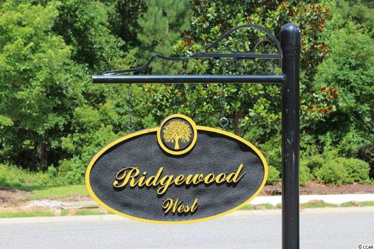
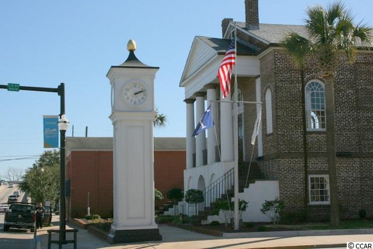
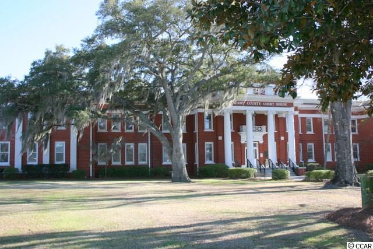
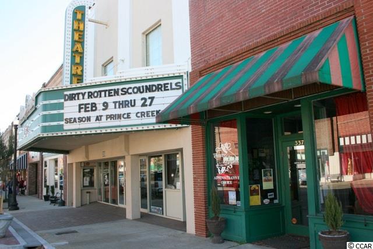
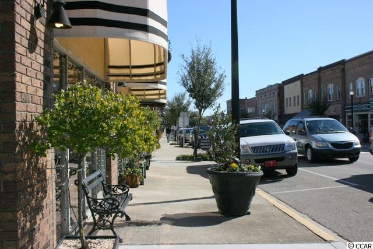
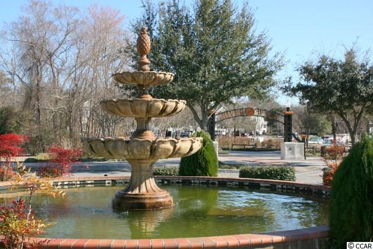
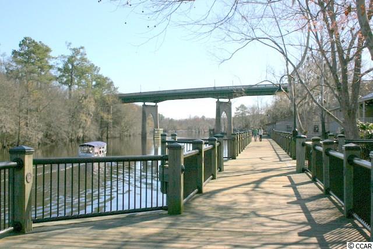
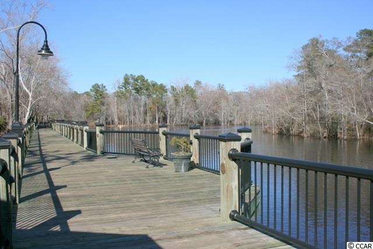
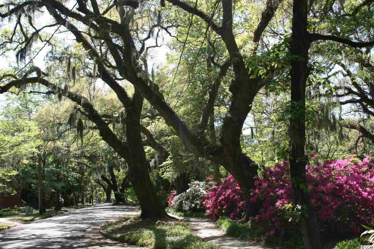
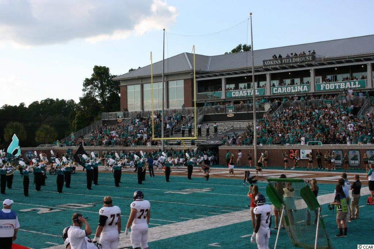
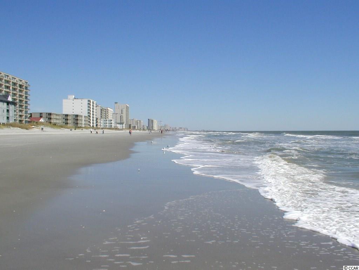
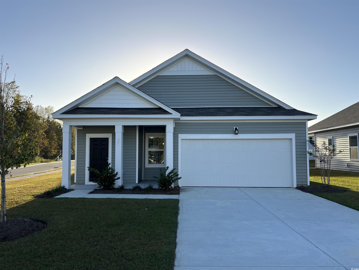
 MLS# 2425449
MLS# 2425449 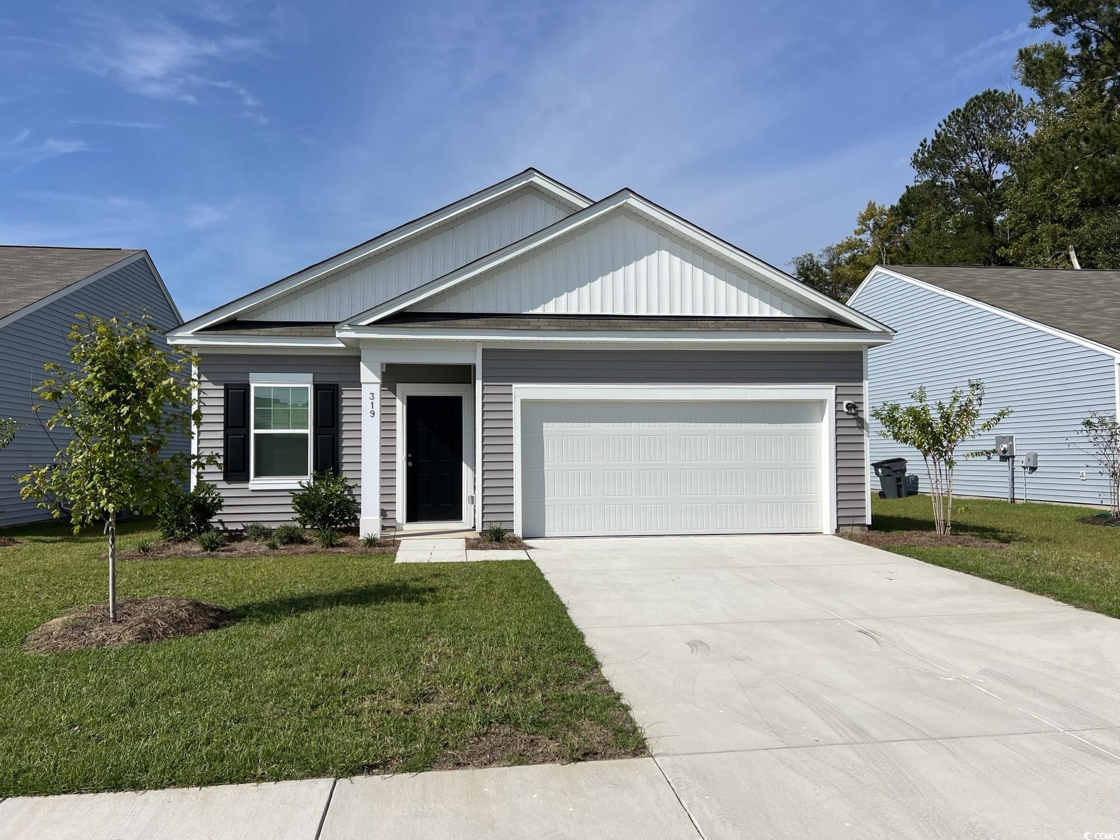
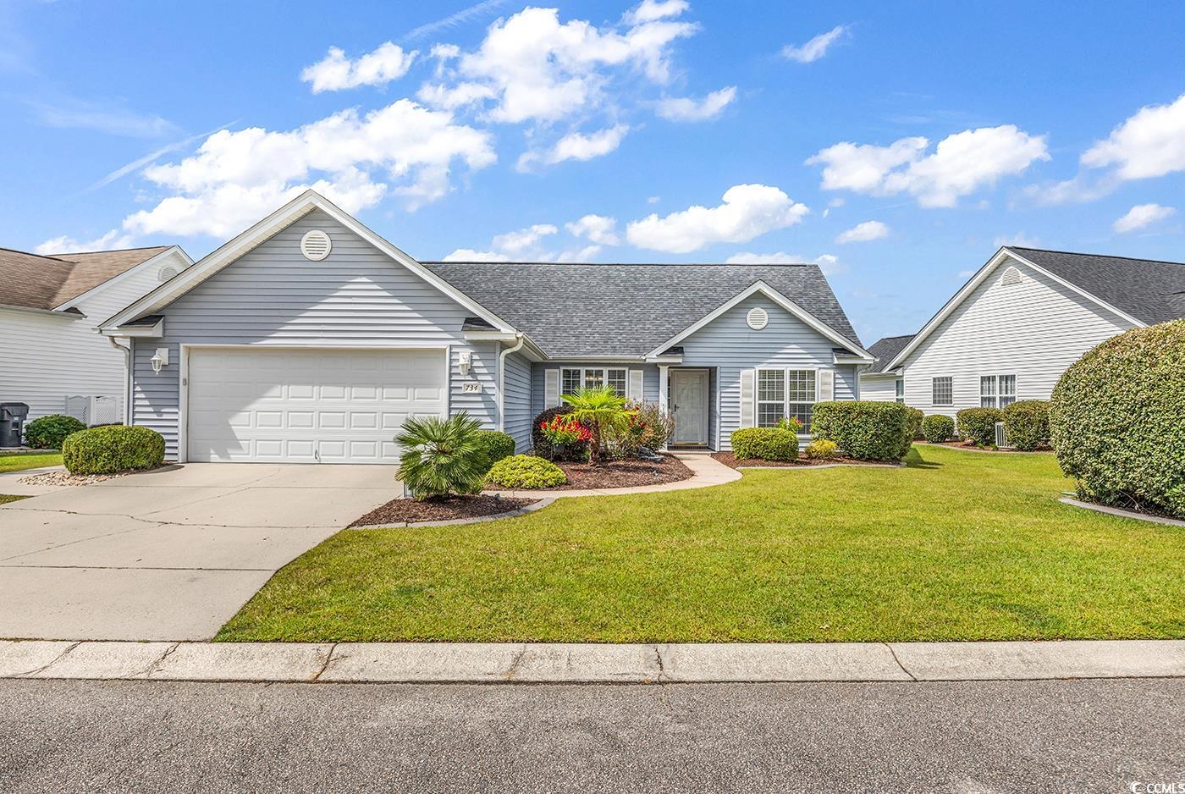
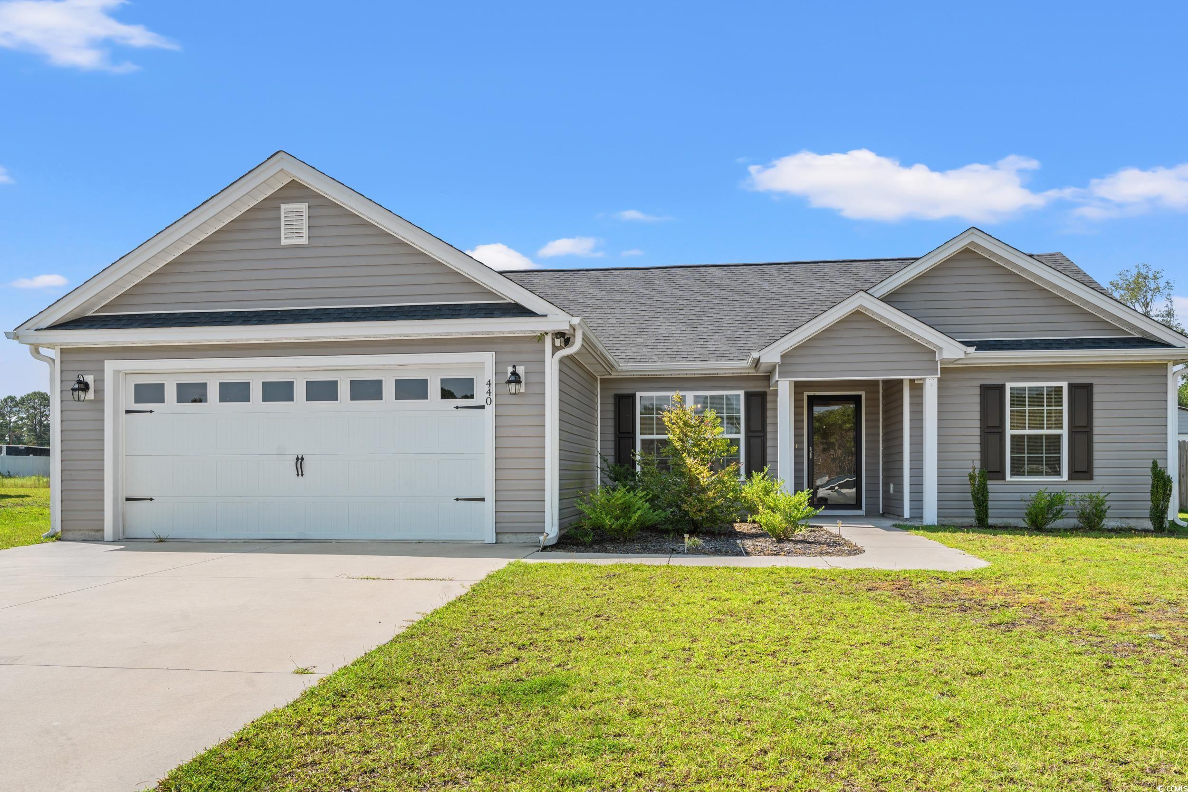
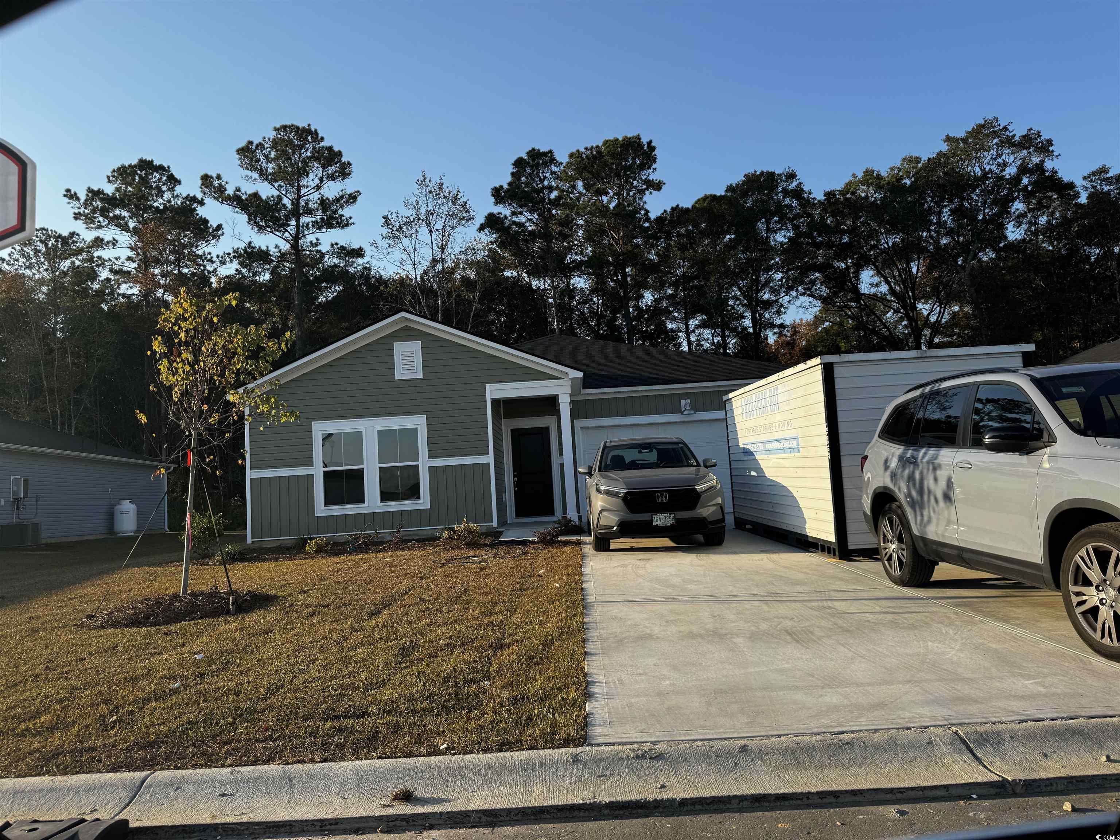
 Provided courtesy of © Copyright 2024 Coastal Carolinas Multiple Listing Service, Inc.®. Information Deemed Reliable but Not Guaranteed. © Copyright 2024 Coastal Carolinas Multiple Listing Service, Inc.® MLS. All rights reserved. Information is provided exclusively for consumers’ personal, non-commercial use,
that it may not be used for any purpose other than to identify prospective properties consumers may be interested in purchasing.
Images related to data from the MLS is the sole property of the MLS and not the responsibility of the owner of this website.
Provided courtesy of © Copyright 2024 Coastal Carolinas Multiple Listing Service, Inc.®. Information Deemed Reliable but Not Guaranteed. © Copyright 2024 Coastal Carolinas Multiple Listing Service, Inc.® MLS. All rights reserved. Information is provided exclusively for consumers’ personal, non-commercial use,
that it may not be used for any purpose other than to identify prospective properties consumers may be interested in purchasing.
Images related to data from the MLS is the sole property of the MLS and not the responsibility of the owner of this website.