Viewing Listing MLS# 2119389
Garden City, SC 29576
- 3Beds
- 3Full Baths
- N/AHalf Baths
- 1,486SqFt
- 1963Year Built
- 0.17Acres
- MLS# 2119389
- Residential
- Detached
- Sold
- Approx Time on Market1 month, 6 days
- AreaGarden City Mainland & Pennisula
- CountyGeorgetown
- Subdivision Not within a Subdivision
Overview
Perfect location! Walking distance to the beach and marsh, this house is situated in the heart of Garden City. The large backyard is ample size for a pool or set up a fire pit or volleyball court! The underneath area has covered parking and a great bonus area with numerous rooms, a three-piece bath and a laundry area. Upstairs you find a porch perfect for reading your favorite book. Inside the family area and dining space is the center of the home. The kitchen overlooks the backyard and large deck, the ideal spot for tanning or an afternoon nap in the sun. Inside are three bedrooms and two baths. The house features a tankless water heater, irrigation system and a whole bunch of NEW. In 2019 a new roof was installed, new flooring, new applianceswell you get where I am going. The family space also features a gas fireplace served by a propane tank, which also services the gas range! This turn-key property is ready for its new owner. Be sure to check out the walking video tour of this property.
Sale Info
Listing Date: 08-31-2021
Sold Date: 10-08-2021
Aprox Days on Market:
1 month(s), 6 day(s)
Listing Sold:
3 Year(s), 1 month(s), 6 day(s) ago
Asking Price: $575,000
Selling Price: $545,000
Price Difference:
Reduced By $30,000
Agriculture / Farm
Grazing Permits Blm: ,No,
Horse: No
Grazing Permits Forest Service: ,No,
Grazing Permits Private: ,No,
Irrigation Water Rights: ,No,
Farm Credit Service Incl: ,No,
Crops Included: ,No,
Association Fees / Info
Hoa Frequency: NotApplicable
Hoa: No
Community Features: Beach, GolfCartsOK, PrivateBeach, LongTermRentalAllowed, ShortTermRentalAllowed
Assoc Amenities: BeachRights, OwnerAllowedGolfCart, OwnerAllowedMotorcycle, PrivateMembership, PetRestrictions, TenantAllowedGolfCart, TenantAllowedMotorcycle
Bathroom Info
Total Baths: 3.00
Fullbaths: 3
Bedroom Info
Beds: 3
Building Info
New Construction: No
Levels: One
Year Built: 1963
Mobile Home Remains: ,No,
Zoning: RR
Style: RaisedBeach
Construction Materials: VinylSiding
Buyer Compensation
Exterior Features
Spa: No
Patio and Porch Features: Deck, FrontPorch, Patio
Foundation: Raised
Exterior Features: Deck, SprinklerIrrigation, Patio, Storage
Financial
Lease Renewal Option: ,No,
Garage / Parking
Parking Capacity: 5
Garage: No
Carport: No
Parking Type: Driveway
Open Parking: No
Attached Garage: No
Green / Env Info
Green Energy Efficient: Doors, Windows
Interior Features
Floor Cover: Vinyl
Door Features: InsulatedDoors
Fireplace: Yes
Laundry Features: WasherHookup
Furnished: Furnished
Interior Features: Fireplace, WindowTreatments, BedroomonMainLevel, StainlessSteelAppliances
Appliances: Dishwasher, Disposal, Microwave, Range, Refrigerator, Dryer, Washer
Lot Info
Lease Considered: ,No,
Lease Assignable: ,No,
Acres: 0.17
Land Lease: No
Lot Description: FloodZone, OutsideCityLimits, Rectangular
Misc
Pool Private: No
Pets Allowed: OwnerOnly, Yes
Offer Compensation
Other School Info
Property Info
County: Georgetown
View: No
Senior Community: No
Stipulation of Sale: None
Property Sub Type Additional: Detached
Property Attached: No
Security Features: SmokeDetectors
Disclosures: SellerDisclosure
Rent Control: No
Construction: Resale
Room Info
Basement: ,No,
Sold Info
Sold Date: 2021-10-08T00:00:00
Sqft Info
Building Sqft: 3272
Living Area Source: Assessor
Sqft: 1486
Tax Info
Unit Info
Utilities / Hvac
Heating: Central, Electric
Cooling: CentralAir
Electric On Property: No
Cooling: Yes
Utilities Available: CableAvailable, ElectricityAvailable, Other, PhoneAvailable, SewerAvailable, WaterAvailable
Heating: Yes
Water Source: Public
Waterfront / Water
Waterfront: No
Schools
Elem: Seaside Elementary School
Middle: Saint James Middle School
High: Saint James High School
Directions
6 blocks south of the Garden City Pier. Third row.Courtesy of Dunes Realty Sales
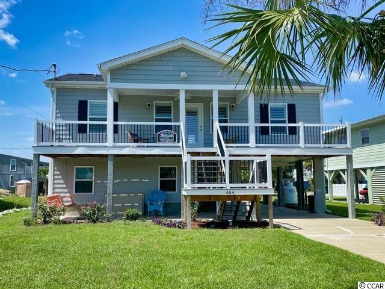
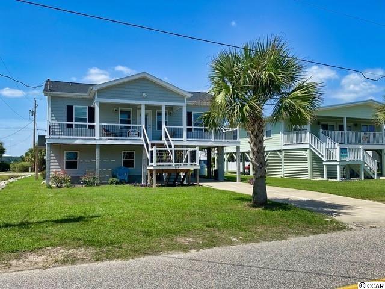
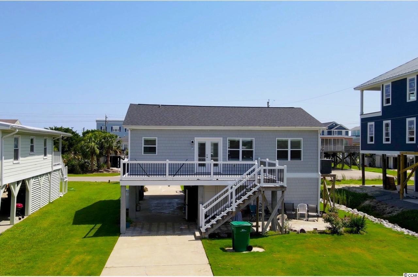
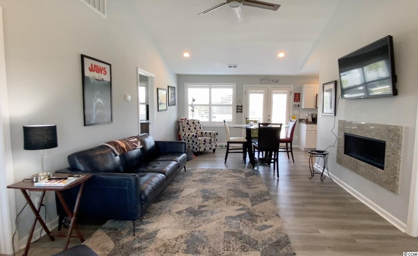
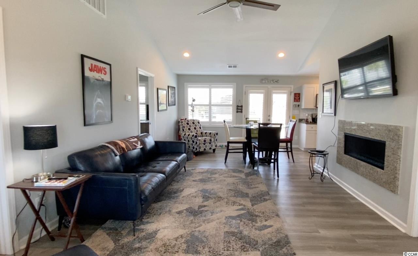
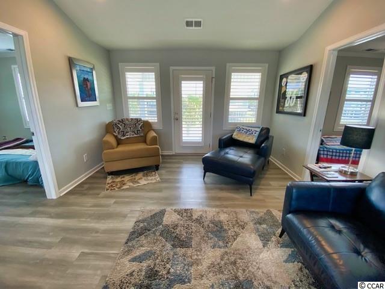
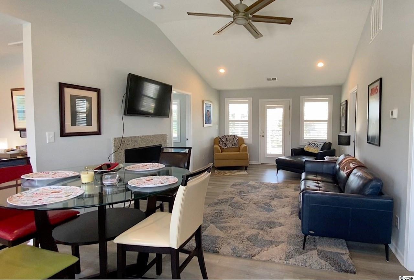
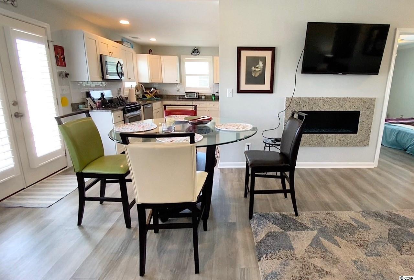
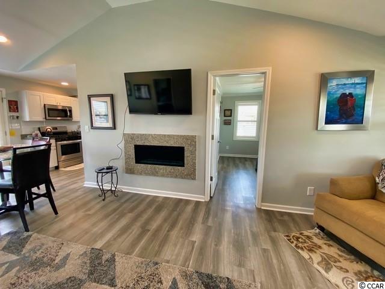
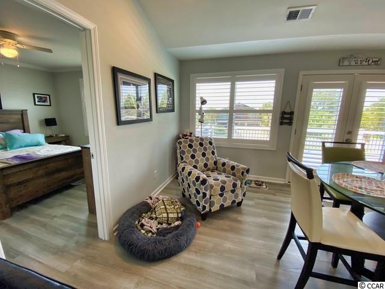
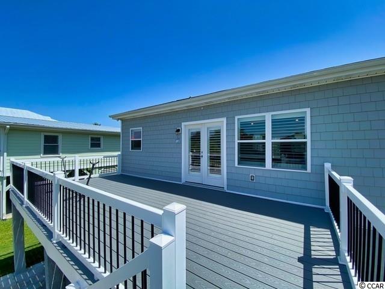
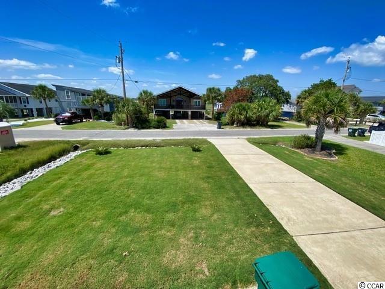
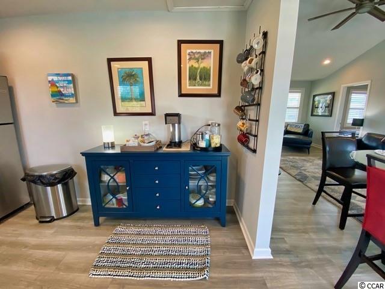
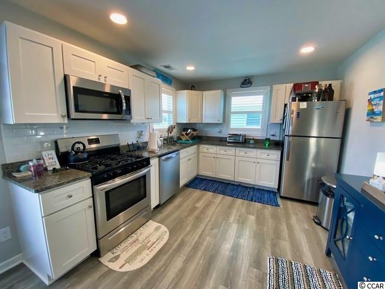
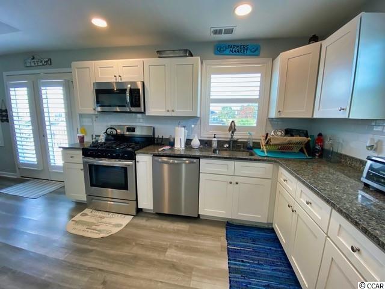
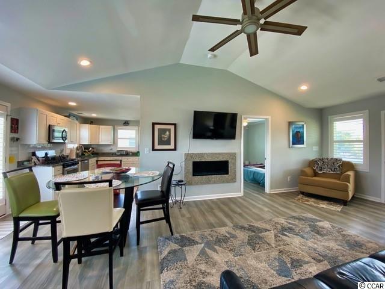
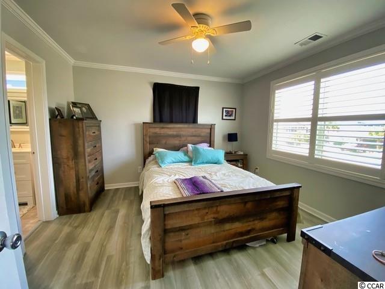
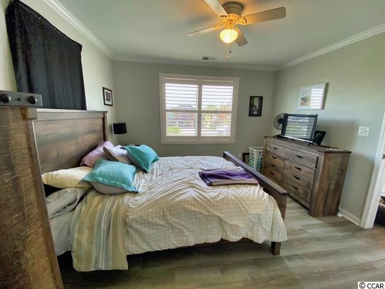
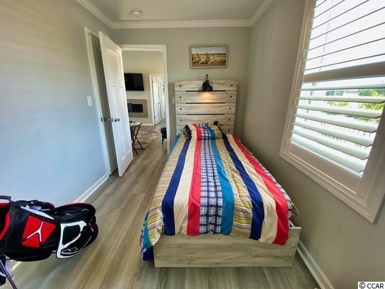
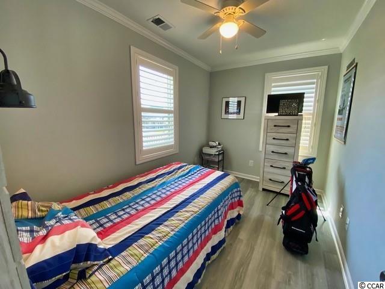
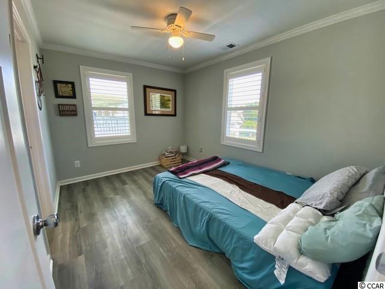
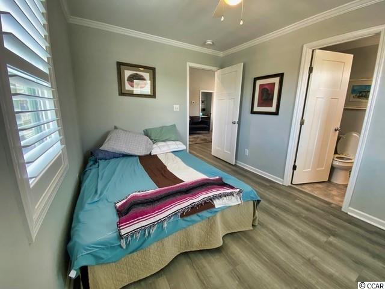
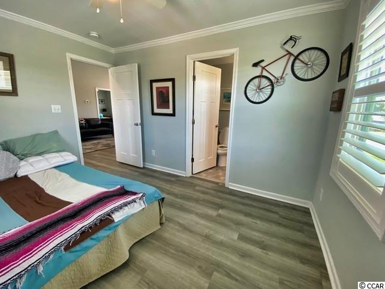
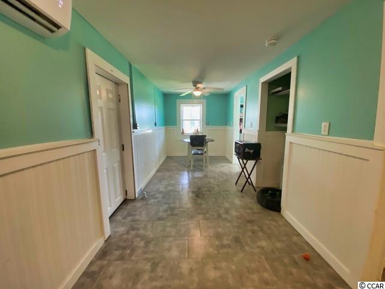
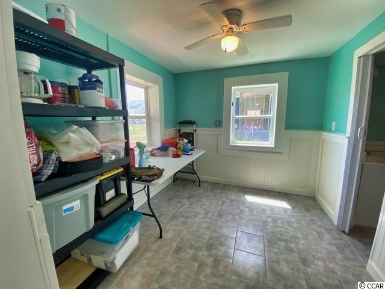
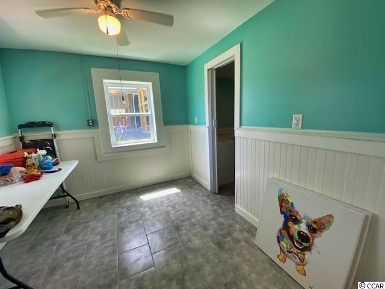
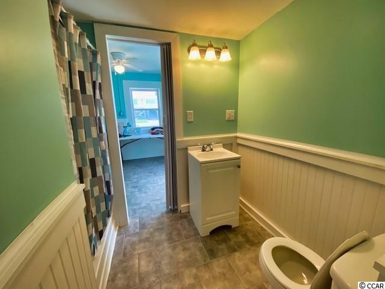
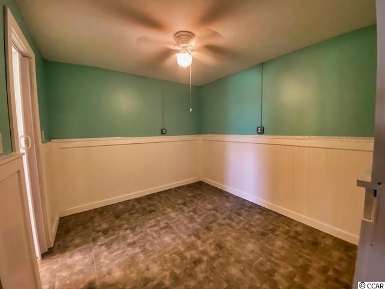
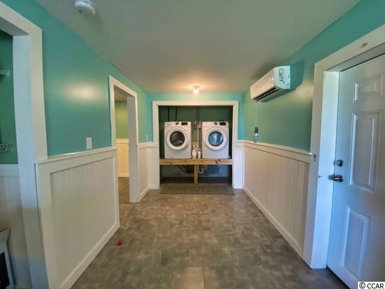
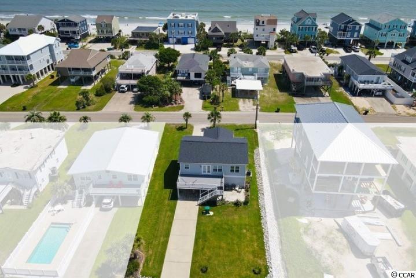
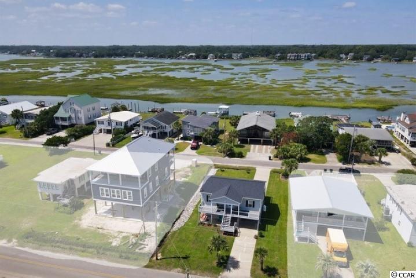
 MLS# 826031
MLS# 826031 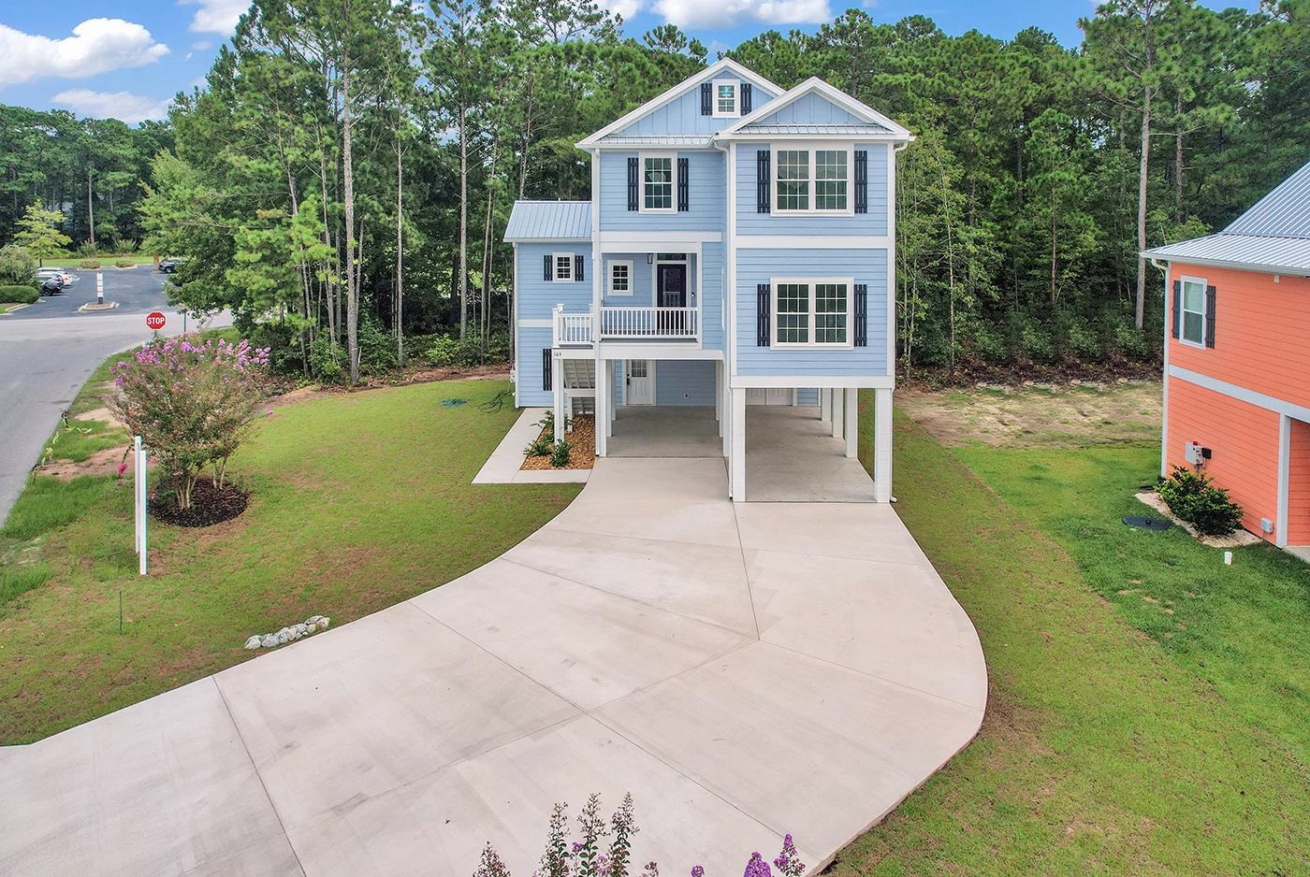
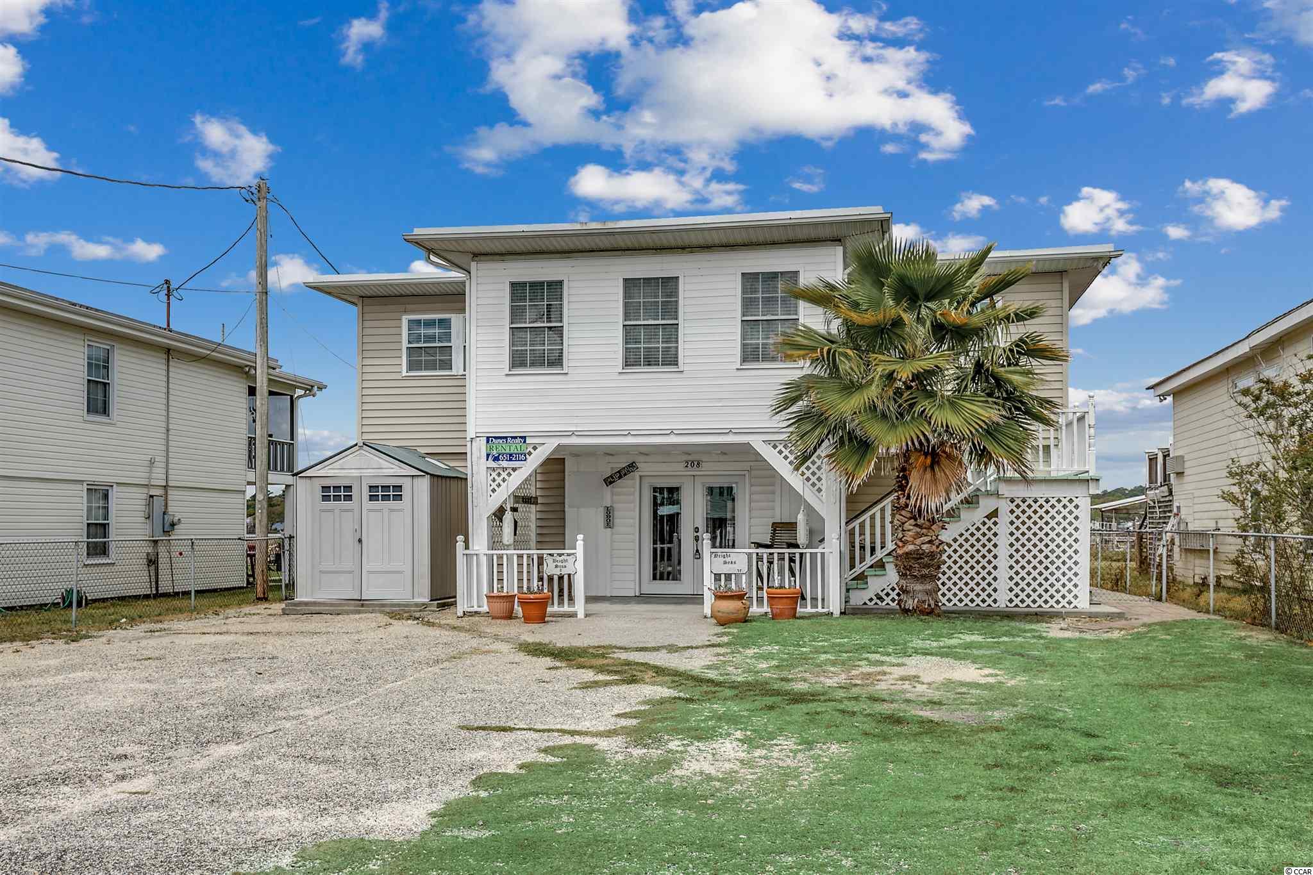
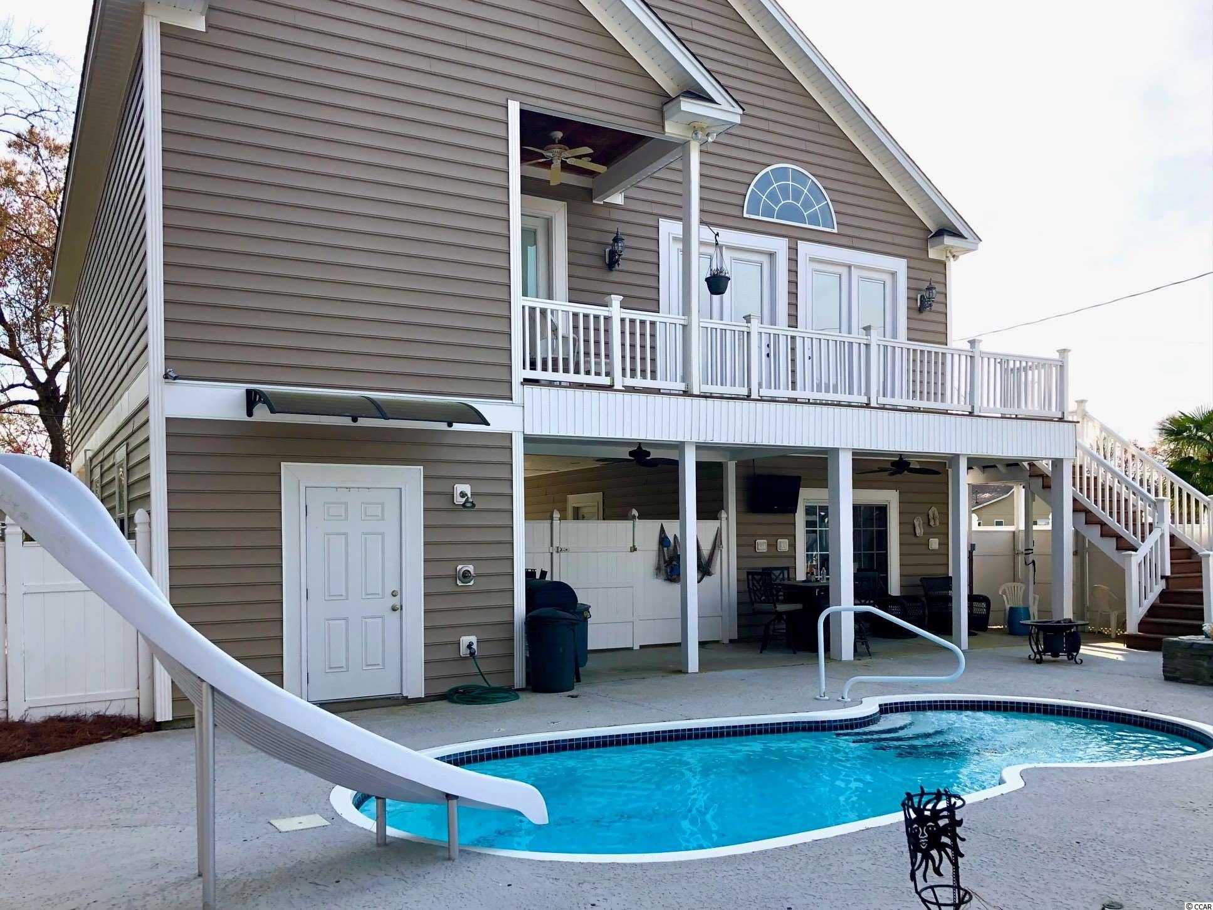
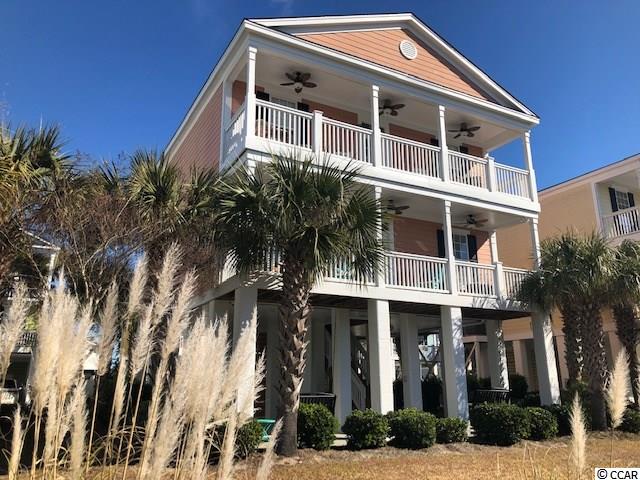
 Provided courtesy of © Copyright 2024 Coastal Carolinas Multiple Listing Service, Inc.®. Information Deemed Reliable but Not Guaranteed. © Copyright 2024 Coastal Carolinas Multiple Listing Service, Inc.® MLS. All rights reserved. Information is provided exclusively for consumers’ personal, non-commercial use,
that it may not be used for any purpose other than to identify prospective properties consumers may be interested in purchasing.
Images related to data from the MLS is the sole property of the MLS and not the responsibility of the owner of this website.
Provided courtesy of © Copyright 2024 Coastal Carolinas Multiple Listing Service, Inc.®. Information Deemed Reliable but Not Guaranteed. © Copyright 2024 Coastal Carolinas Multiple Listing Service, Inc.® MLS. All rights reserved. Information is provided exclusively for consumers’ personal, non-commercial use,
that it may not be used for any purpose other than to identify prospective properties consumers may be interested in purchasing.
Images related to data from the MLS is the sole property of the MLS and not the responsibility of the owner of this website.