Viewing Listing MLS# 2121866
North Myrtle Beach, SC 29582
- 4Beds
- 3Full Baths
- 1Half Baths
- 3,001SqFt
- 2008Year Built
- 0.20Acres
- MLS# 2121866
- Residential
- Detached
- Sold
- Approx Time on Market3 months, 12 days
- AreaNorth Myrtle Beach Area--Barefoot Resort
- CountyHorry
- Subdivision Barefoot Resort - Long Bridge
Overview
Welcome to Barefoot Beauty, a sprawling ranch home located in the well established Long Bridge community at Barefoot Resort in North Myrtle Beach, SC! Boasting two master suites, an open floor plan, double wall oven in the kitchen, Carolina room with separate AC and a screen porch with a hot tub overlooking the private, grassy backyard. The home is being sold completely furnished making it turn- key and move- in ready for the Buyer! When arriving at the fully furnished home, you'll first notice the custom driveway featuring a palm stamped concrete to coordinate with your mature landscaping including your own paradise palm trees. Approaching the home, you'll notice the convenient storm door located at the covered front entrance. When entering you are pleasantly surprised by the complete openness of the main living area with architectural columns and cut outs creating a separation between the living area, formal dining area and spacious kitchen. Exquisite design of tall ceilings, hardwood floors and tile extending throughout the main living space allows for easy cleaning and with the fresh new neutral paint on all the interior walls creates a bright, open and airy feel. The dining area features a tray ceiling and a brass light fixture with seating for eight. The kitchen overlooks the living room and is equipped with an eat-in dining area, a double wall oven, two large walk-in pantries, a huge breakfast bar with pendant lighting, plenty of storage, all black appliances, and lavish granite countertops. The laundry room, featuring a new full sized washer and dryer, is off the kitchen and leads to the well kept two car garage with plenty of storage and attic stairs. The living room features a cozy fireplace, built in cabinetry, surround sound speakers and a ceiling fan. Right off the living room with floor to ceiling windows and a sliding door is the large Carolina room equipped with a separate new AC mini split, flat screen TV and surround sound. With beautiful views overlooking the hot tub on the screen porch and patio with a private grassy yard extending beyond that. Back inside there is a hallway where the half bathroom is tucked away. Next is the luxurious master suite with two tiered tray ceilings, carpeting, ceiling fan and a king sized bed. The master bathroom boasts a large soaking tub with double sinks, separate tiled stand up shower and two large walk in closets. The second master suite is on the opposite side of the living room. This second master suite features a high vaulted ceiling, carpeting, closet, king size bed and en suite bathroom with a standing shower, glass enclosure, sink and vanity. The third bedroom is on the front of the home with a tray ceiling, chandelier, carpet and closet. The fourth bedroom is currently an office with carpet, ceiling fan and a closet. The hallway bathroom is shared with these two bedrooms and features a tub /shower combination with tile floor. This beautiful home is being sold fully furnished - every single room is totally outfitted with high end furniture. This home also has a security system and transferable golf membership to all of the prestigious golf courses located within the community of Barefoot Resort. The Long Bridge neighborhood comes with fantastic privileges and amenities like a huge resort pool, fitness facility, tennis courts, basketball court, game room, library, clubhouse and so much more. Other amenities that are included in the 2,300 acre Barefoot Resort are the yacht club marina, Olympic size saltwater swimming pool, oceanfront beach cabana, nature trails and the four legendary golf courses: Davis Love III, Pete Dye, Tom Fazio and Greg Norman. All of this just right across the waterway from Barefoot Landing home to several unique dining experiences, entertainment venues, luxury shopping. Long Bridge at Barefoot Resort is conveniently located less than 3 miles to the beach. Be sure to check out this quality built home that is priced to sell!
Sale Info
Listing Date: 09-30-2021
Sold Date: 01-12-2022
Aprox Days on Market:
3 month(s), 12 day(s)
Listing Sold:
2 Year(s), 10 month(s), 0 day(s) ago
Asking Price: $674,900
Selling Price: $628,000
Price Difference:
Reduced By $21,000
Agriculture / Farm
Grazing Permits Blm: ,No,
Horse: No
Grazing Permits Forest Service: ,No,
Grazing Permits Private: ,No,
Irrigation Water Rights: ,No,
Farm Credit Service Incl: ,No,
Crops Included: ,No,
Association Fees / Info
Hoa Frequency: Monthly
Hoa Fees: 152
Hoa: 1
Hoa Includes: AssociationManagement, CommonAreas, CableTV, Internet, LegalAccounting, Recycling, RecreationFacilities, Security, Trash
Community Features: Beach, Clubhouse, GolfCartsOK, PrivateBeach, RecreationArea, TennisCourts, Golf, LongTermRentalAllowed, Pool
Assoc Amenities: BeachRights, Clubhouse, OwnerAllowedGolfCart, OwnerAllowedMotorcycle, PrivateMembership, PetRestrictions, Security, TenantAllowedGolfCart, TennisCourts, TenantAllowedMotorcycle
Bathroom Info
Total Baths: 4.00
Halfbaths: 1
Fullbaths: 3
Bedroom Info
Beds: 4
Building Info
New Construction: No
Levels: One
Year Built: 2008
Mobile Home Remains: ,No,
Zoning: RES
Style: Ranch
Construction Materials: BrickVeneer, VinylSiding
Builders Name: Centex Homes
Builder Model: Nantucket model
Buyer Compensation
Exterior Features
Spa: Yes
Patio and Porch Features: Patio, Porch, Screened
Spa Features: HotTub
Window Features: StormWindows
Pool Features: Community, OutdoorPool
Foundation: Slab
Exterior Features: HotTubSpa, SprinklerIrrigation, Patio
Financial
Lease Renewal Option: ,No,
Garage / Parking
Parking Capacity: 4
Garage: Yes
Carport: No
Parking Type: Attached, Garage, TwoCarGarage, GarageDoorOpener
Open Parking: No
Attached Garage: Yes
Garage Spaces: 2
Green / Env Info
Green Energy Efficient: Doors, Windows
Interior Features
Floor Cover: Carpet, Tile, Wood
Door Features: InsulatedDoors, StormDoors
Fireplace: Yes
Laundry Features: WasherHookup
Furnished: Furnished
Interior Features: Attic, Furnished, Fireplace, HotTubSpa, PermanentAtticStairs, WindowTreatments, BreakfastBar, BedroomonMainLevel, BreakfastArea, EntranceFoyer, KitchenIsland, SolidSurfaceCounters
Appliances: DoubleOven, Dishwasher, Freezer, Disposal, Microwave, Range, Refrigerator, Dryer, Washer
Lot Info
Lease Considered: ,No,
Lease Assignable: ,No,
Acres: 0.20
Lot Size: 75' x 124' x 70' x 139'
Land Lease: No
Lot Description: CityLot, NearGolfCourse, Rectangular
Misc
Pool Private: No
Pets Allowed: OwnerOnly, Yes
Offer Compensation
Other School Info
Property Info
County: Horry
View: No
Senior Community: No
Stipulation of Sale: None
Property Sub Type Additional: Detached
Property Attached: No
Security Features: SmokeDetectors, SecurityService
Disclosures: CovenantsRestrictionsDisclosure,SellerDisclosure
Rent Control: No
Construction: Resale
Room Info
Basement: ,No,
Sold Info
Sold Date: 2022-01-12T00:00:00
Sqft Info
Building Sqft: 3601
Living Area Source: Estimated
Sqft: 3001
Tax Info
Unit Info
Utilities / Hvac
Heating: Central, Electric, ForcedAir
Cooling: CentralAir, WallWindowUnits
Electric On Property: No
Cooling: Yes
Utilities Available: CableAvailable, ElectricityAvailable, PhoneAvailable, SewerAvailable, UndergroundUtilities, WaterAvailable
Heating: Yes
Water Source: Public
Waterfront / Water
Waterfront: No
Directions
Starting on Hwy 17 turn onto Barefoot Resort Bridge Rd behind Alligator Adventure. Go over the Bridge and for a mile then make a right onto club course dr. continue for 1.3 miles and turn right onto Grovecrest Cir. The home is the second one on the right.Courtesy of Brg Real Estate
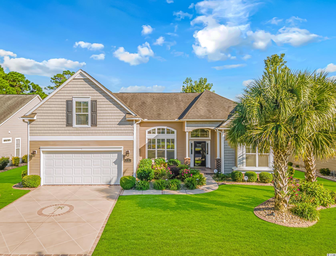
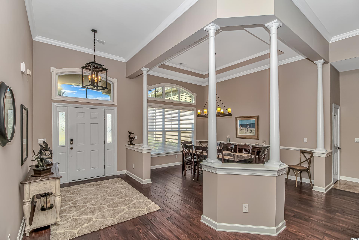
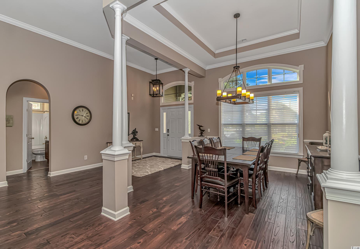
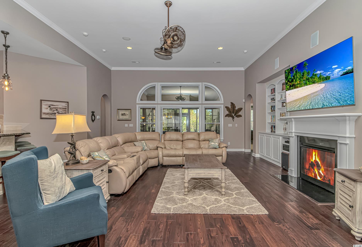
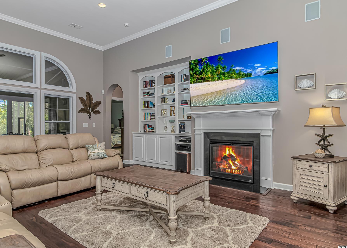
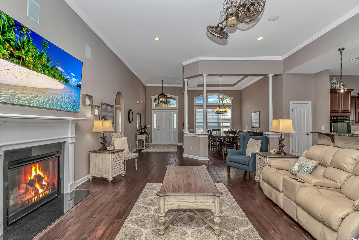
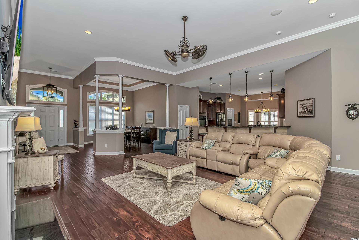
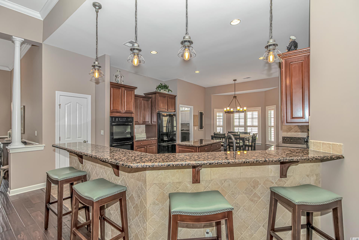
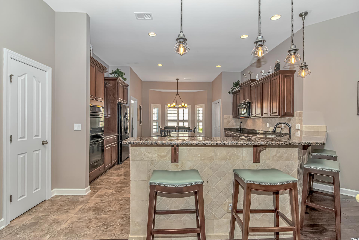
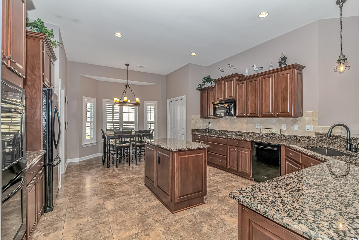
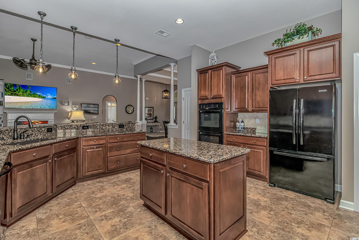
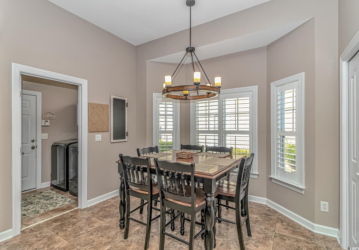
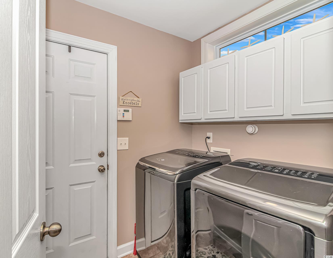
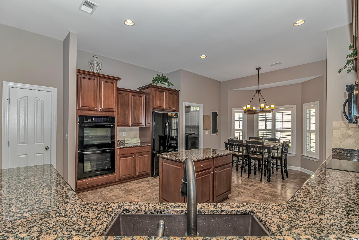
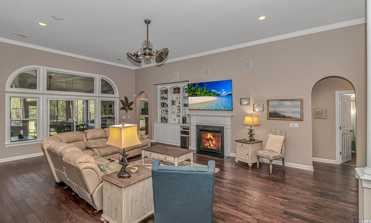
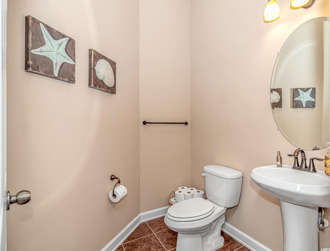
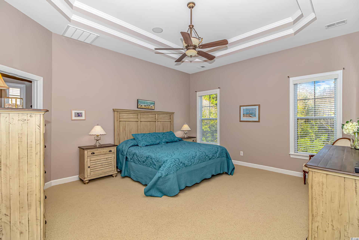
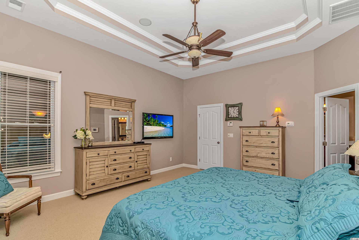
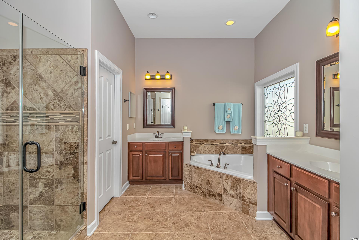
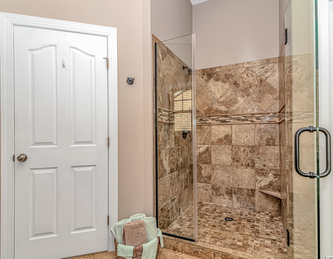
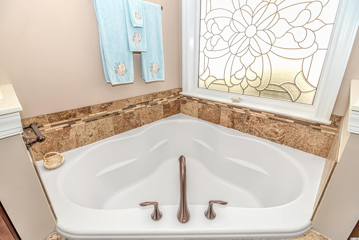
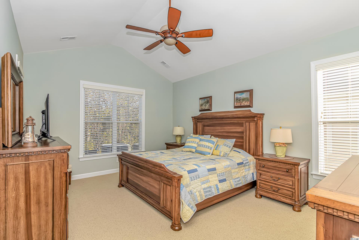
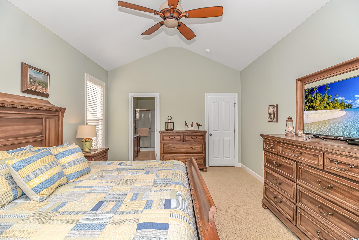
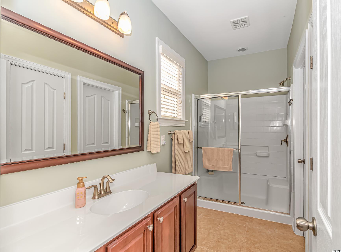

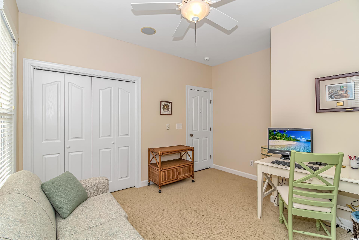
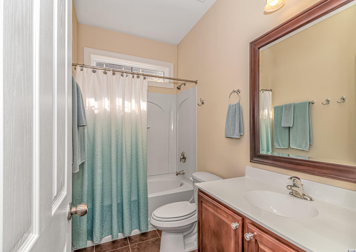
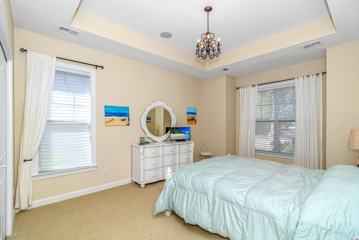
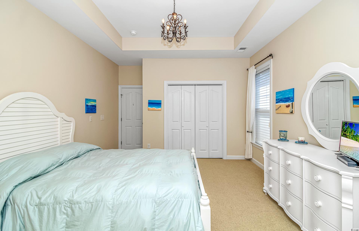
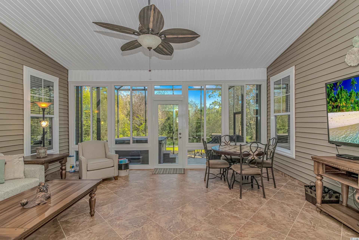
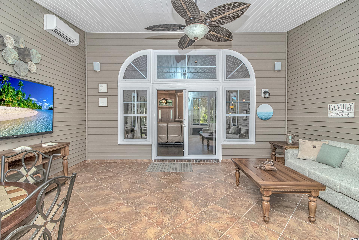
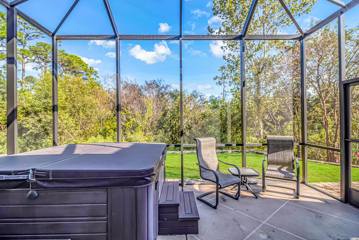
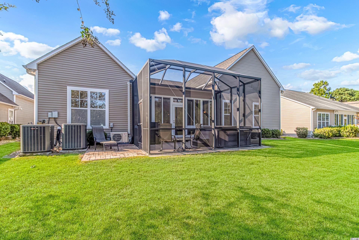
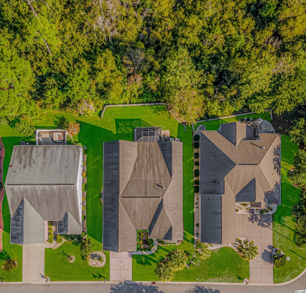
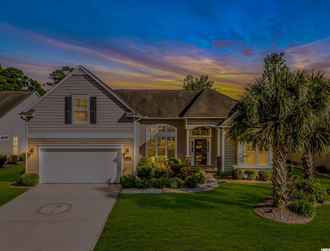
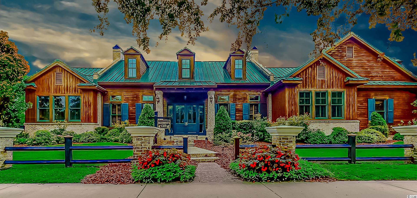
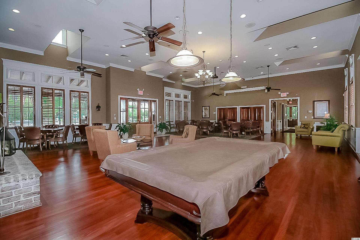
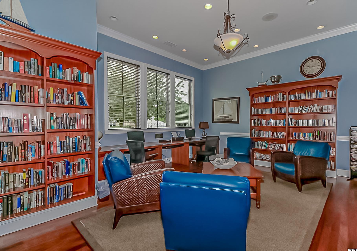
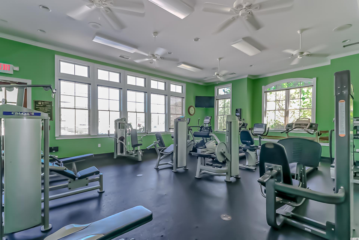
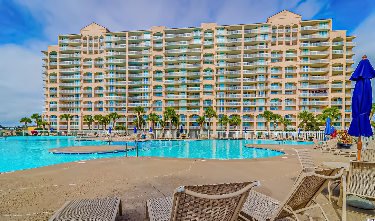
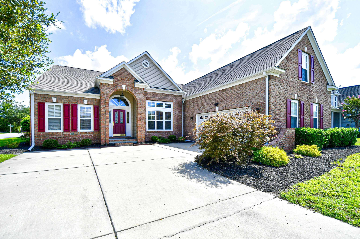
 MLS# 2419095
MLS# 2419095 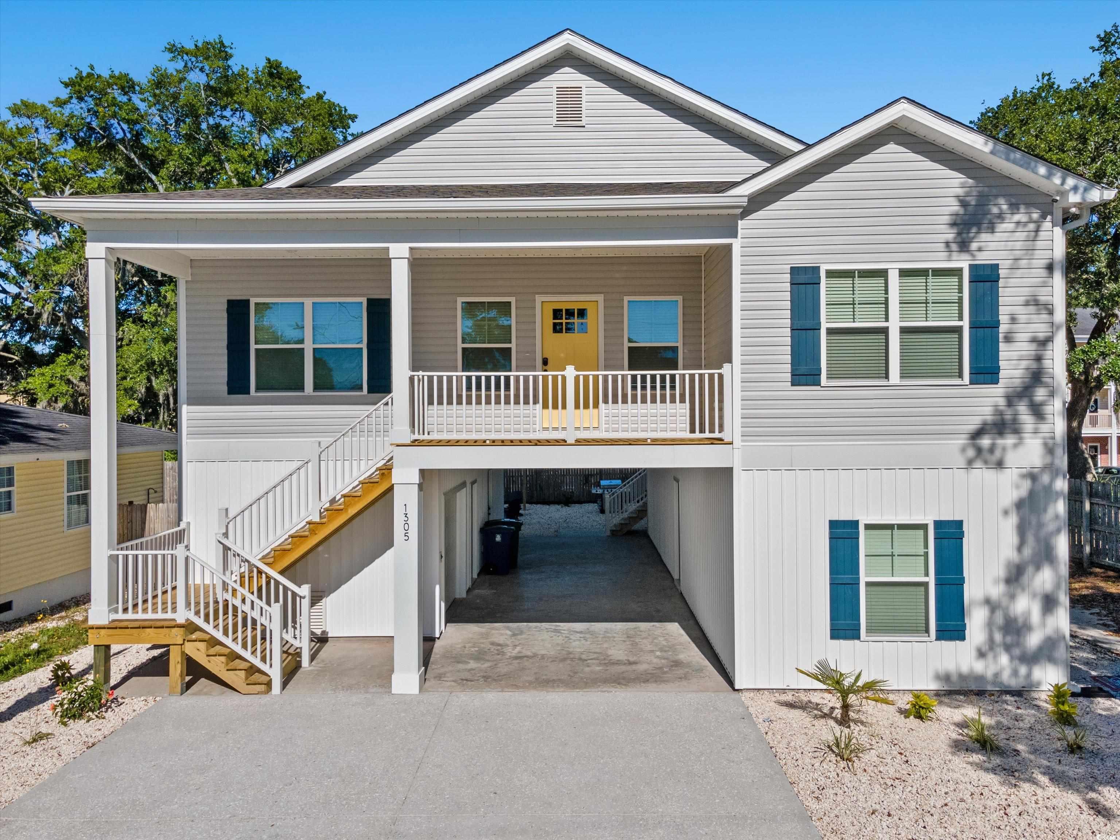
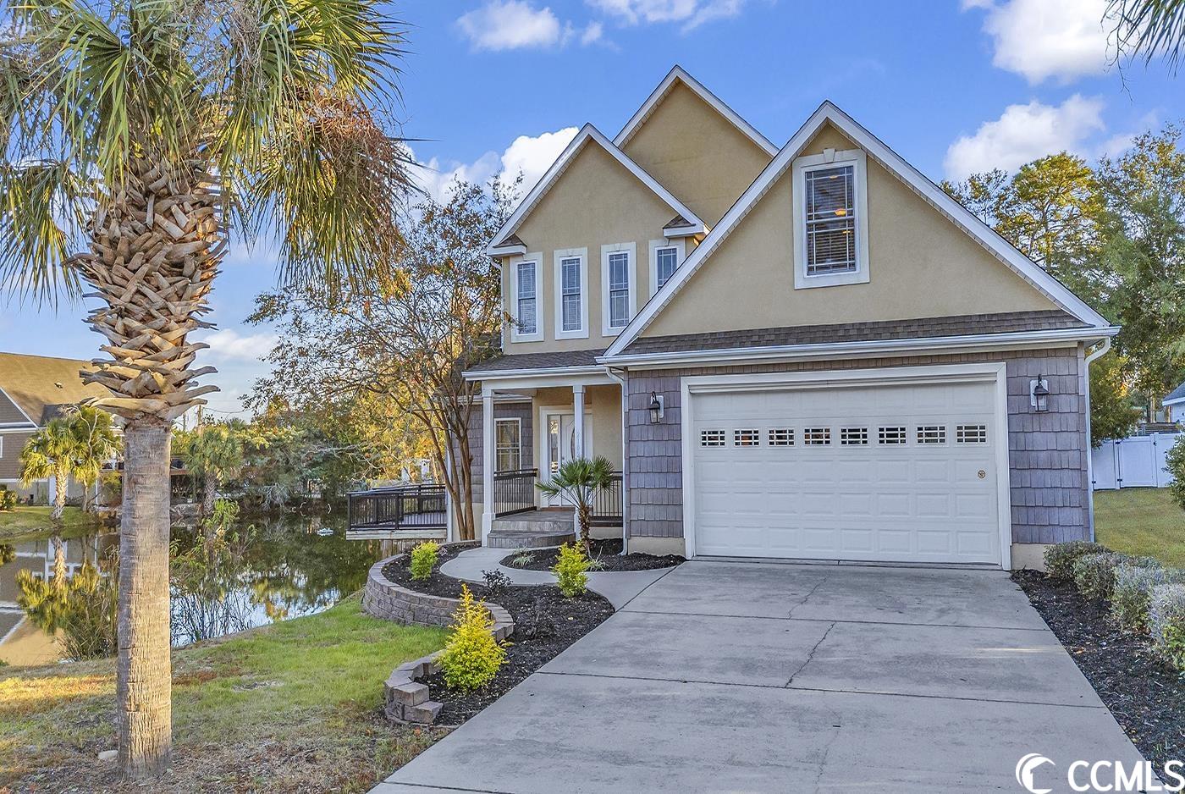
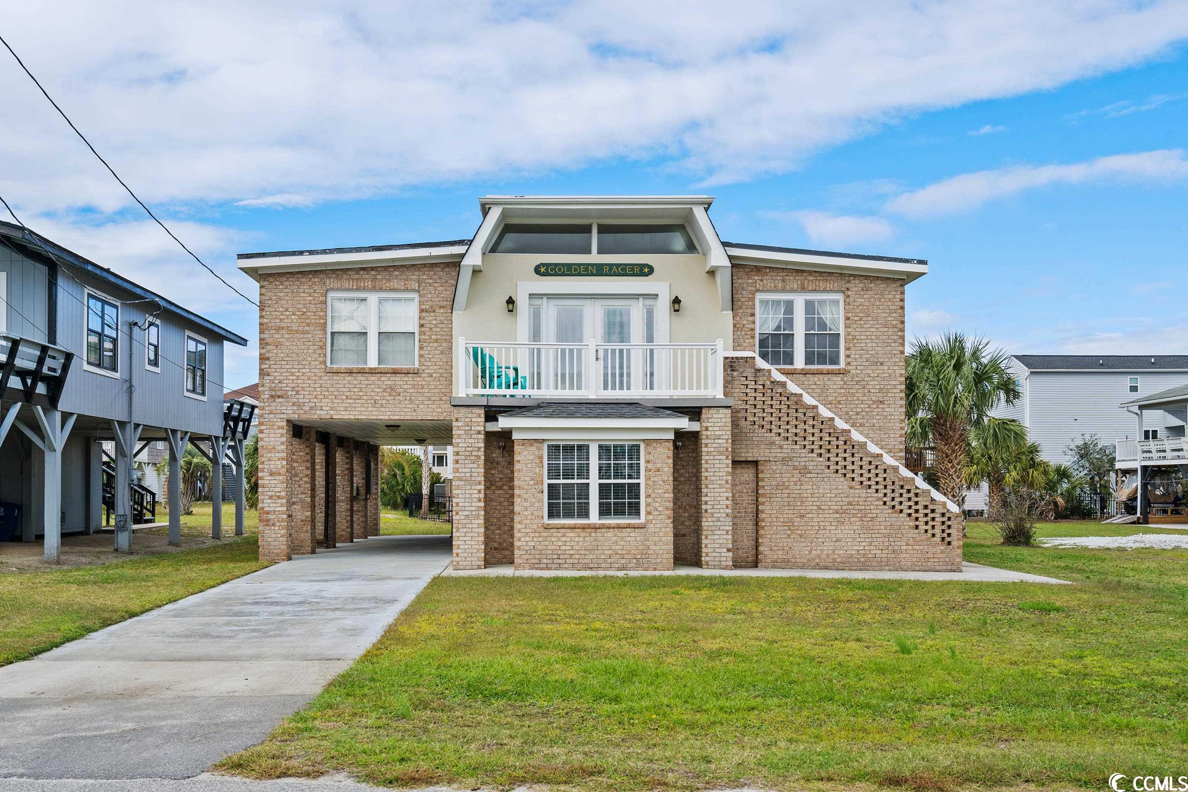
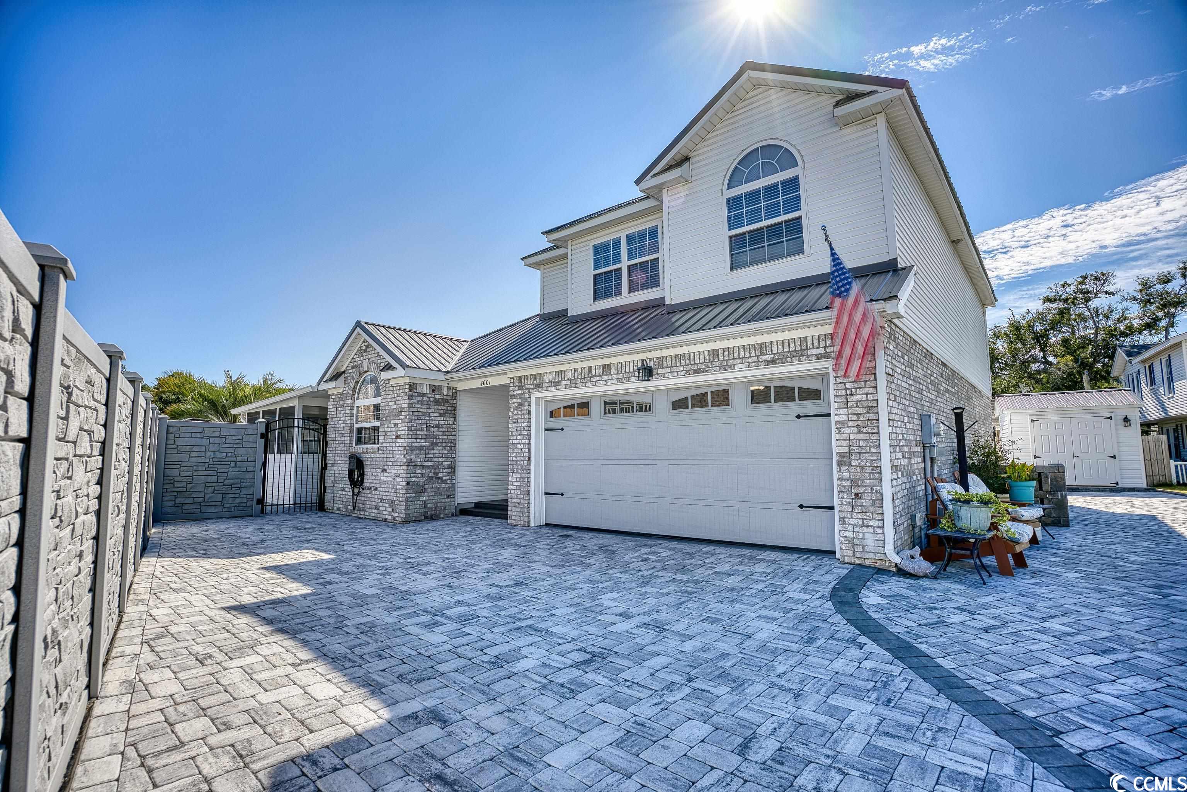
 Provided courtesy of © Copyright 2024 Coastal Carolinas Multiple Listing Service, Inc.®. Information Deemed Reliable but Not Guaranteed. © Copyright 2024 Coastal Carolinas Multiple Listing Service, Inc.® MLS. All rights reserved. Information is provided exclusively for consumers’ personal, non-commercial use,
that it may not be used for any purpose other than to identify prospective properties consumers may be interested in purchasing.
Images related to data from the MLS is the sole property of the MLS and not the responsibility of the owner of this website.
Provided courtesy of © Copyright 2024 Coastal Carolinas Multiple Listing Service, Inc.®. Information Deemed Reliable but Not Guaranteed. © Copyright 2024 Coastal Carolinas Multiple Listing Service, Inc.® MLS. All rights reserved. Information is provided exclusively for consumers’ personal, non-commercial use,
that it may not be used for any purpose other than to identify prospective properties consumers may be interested in purchasing.
Images related to data from the MLS is the sole property of the MLS and not the responsibility of the owner of this website.