Viewing Listing MLS# 2123179
Conway, SC 29526
- 3Beds
- 2Full Baths
- N/AHalf Baths
- 1,438SqFt
- 2020Year Built
- 0.18Acres
- MLS# 2123179
- Residential
- Detached
- Sold
- Approx Time on Market2 months, 22 days
- AreaConway Central Between 501& 9th Ave / South of 501
- CountyHorry
- Subdivision Woodland Lakes
Overview
Have you been looking for a home with a fenced backyard? YES! Have you been looking for a home with a pond in the back? YES! Have you been looking for a home on a cul-de-sac? YES! Have you been looking for an open floor plan? YES! The home you have been looking for is here! This beautiful 3 bedroom, 2 bathroom home located in the Woodland Lakes community is better than brand new and less than two years old. When you enter into this beauty you are greeted with vaulted ceilings in the living area and lots of natural light! The granite kitchen counter tops and stainless steel appliances give some extra pizazz for your dining pleasure! The split bedroom floor plan is bonus for privacy with a cozy feel. The backyard is a gem! There is a covered back porch with an extended patio and it is also fully fenced! Enjoy your morning coffee or tea outside while the serenity of the pond calms you, or have your afternoon lemonade, or evening cocktail out back while entertaining guests on your patio. This home is the treasure you have been searching for! Schedule your showing today!
Sale Info
Listing Date: 10-15-2021
Sold Date: 01-07-2022
Aprox Days on Market:
2 month(s), 22 day(s)
Listing Sold:
2 Year(s), 10 month(s), 4 day(s) ago
Asking Price: $279,900
Selling Price: $265,000
Price Difference:
Reduced By $4,900
Agriculture / Farm
Grazing Permits Blm: ,No,
Horse: No
Grazing Permits Forest Service: ,No,
Grazing Permits Private: ,No,
Irrigation Water Rights: ,No,
Farm Credit Service Incl: ,No,
Crops Included: ,No,
Association Fees / Info
Hoa Frequency: Monthly
Hoa Fees: 35
Hoa: 1
Community Features: GolfCartsOK, LongTermRentalAllowed
Assoc Amenities: OwnerAllowedGolfCart, PetRestrictions, TenantAllowedGolfCart
Bathroom Info
Total Baths: 2.00
Fullbaths: 2
Bedroom Info
Beds: 3
Building Info
New Construction: No
Levels: One
Year Built: 2020
Mobile Home Remains: ,No,
Zoning: RES
Style: Ranch
Construction Materials: VinylSiding
Buyer Compensation
Exterior Features
Spa: No
Patio and Porch Features: Patio
Foundation: Slab
Exterior Features: Patio
Financial
Lease Renewal Option: ,No,
Garage / Parking
Parking Capacity: 4
Garage: Yes
Carport: No
Parking Type: Attached, Garage, TwoCarGarage
Open Parking: No
Attached Garage: Yes
Garage Spaces: 2
Green / Env Info
Interior Features
Floor Cover: Carpet, Laminate
Fireplace: No
Furnished: Unfurnished
Interior Features: SplitBedrooms, BreakfastBar, StainlessSteelAppliances, SolidSurfaceCounters
Appliances: Dishwasher, Disposal, Microwave, Range, Refrigerator, Dryer, Washer
Lot Info
Lease Considered: ,No,
Lease Assignable: ,No,
Acres: 0.18
Land Lease: No
Lot Description: CulDeSac, OutsideCityLimits
Misc
Pool Private: No
Pets Allowed: OwnerOnly, Yes
Offer Compensation
Other School Info
Property Info
County: Horry
View: No
Senior Community: No
Stipulation of Sale: None
Property Sub Type Additional: Detached
Property Attached: No
Disclosures: SellerDisclosure
Rent Control: No
Construction: Resale
Room Info
Basement: ,No,
Sold Info
Sold Date: 2022-01-07T00:00:00
Sqft Info
Building Sqft: 1838
Living Area Source: PublicRecords
Sqft: 1438
Tax Info
Unit Info
Utilities / Hvac
Heating: Central, Electric
Cooling: CentralAir
Electric On Property: No
Cooling: Yes
Utilities Available: ElectricityAvailable, NaturalGasAvailable
Heating: Yes
Waterfront / Water
Waterfront: No
Schools
Elem: South Conway Elementary School
Middle: Whittemore Park Middle School
High: Conway High School
Directions
From Myrtle Beach make a right onto 29th Ave, make a left onto Robert Grissom Pkwy, make a right onto 501 Bypass, make a right onto Wright Blvd, the right onto 4th Ave, make a right onto Jennette St then merge left onto Cates Bay Hwy, make a right onto Dirty Branch Rd. Make a right onto Merganser Dr. and then a left onto Teal Ct.Courtesy of Century 21 Broadhurst & Associ
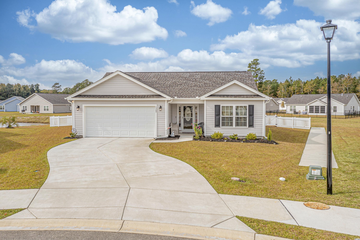
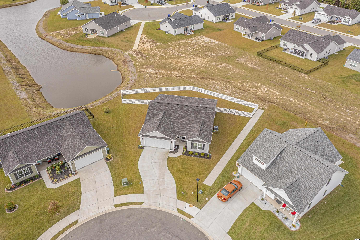
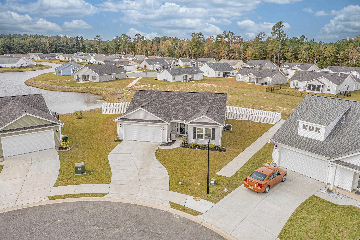
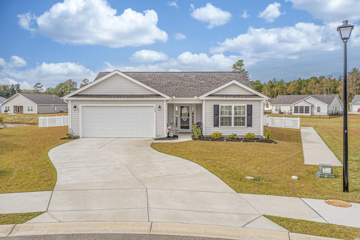
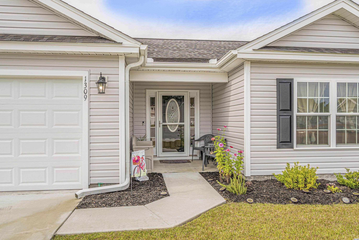
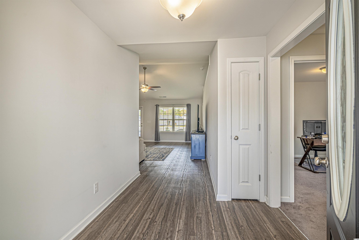
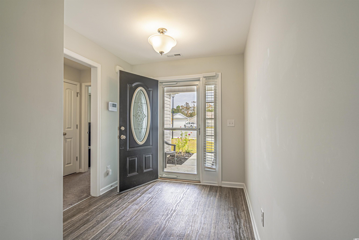
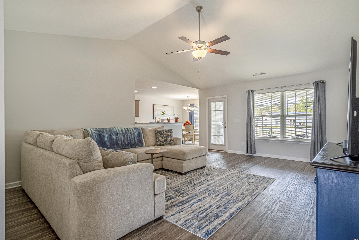
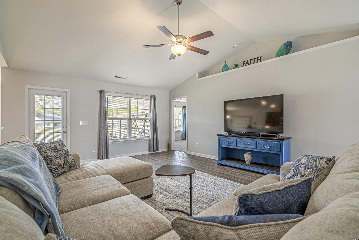
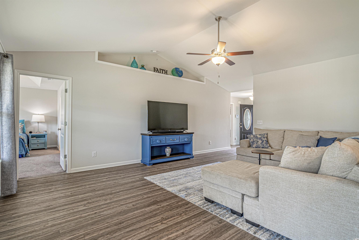
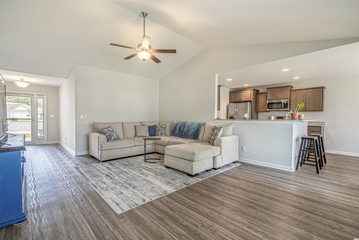
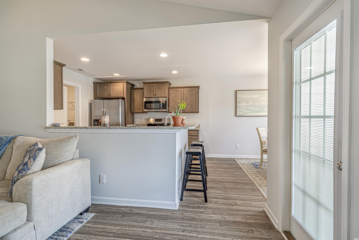
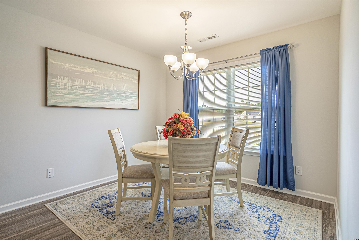
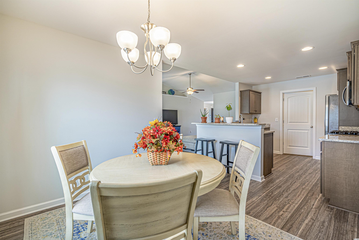
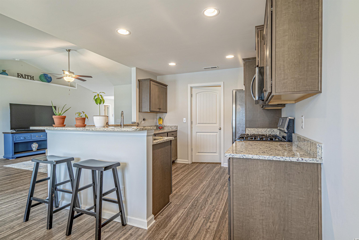
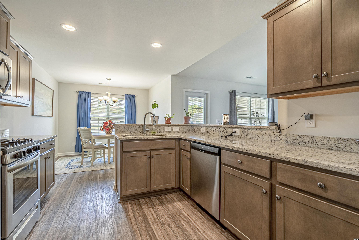
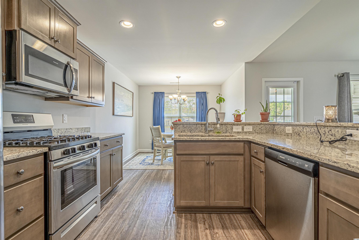
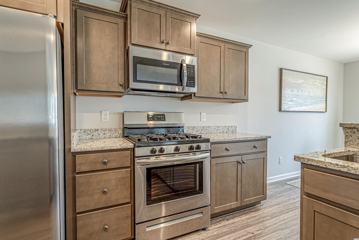
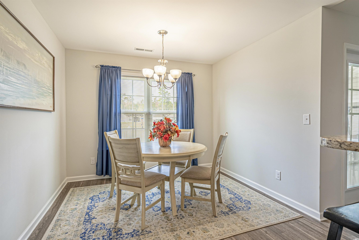
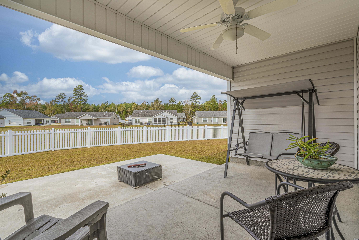
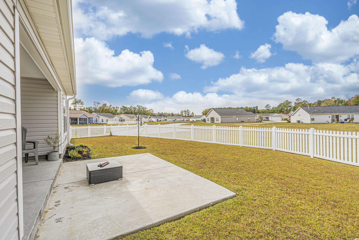
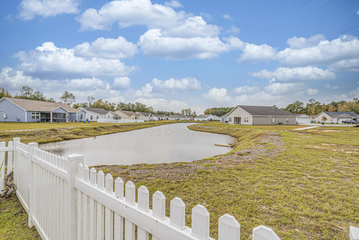
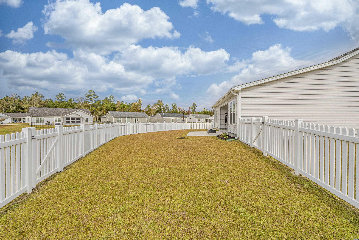
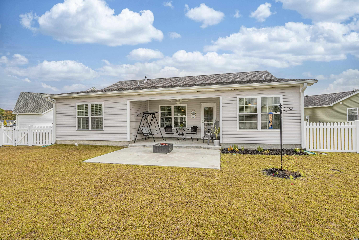
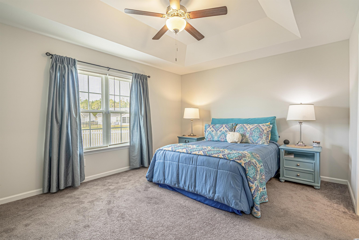
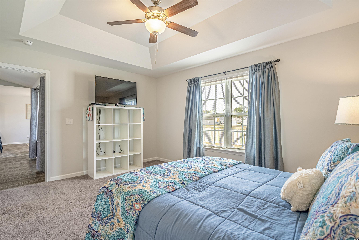
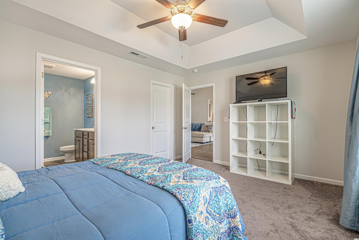
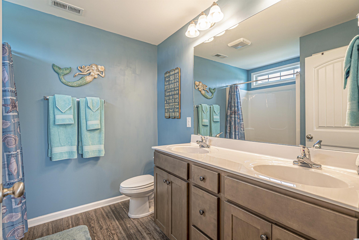
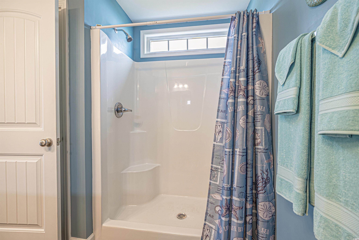
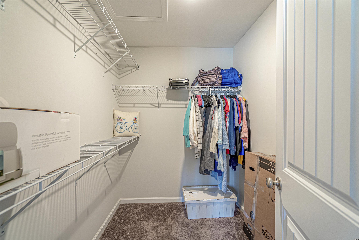
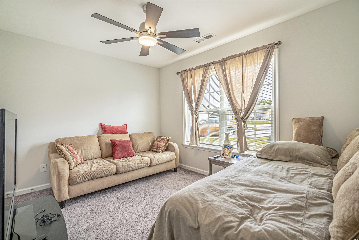
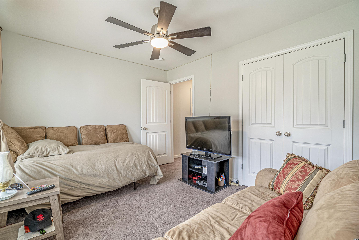
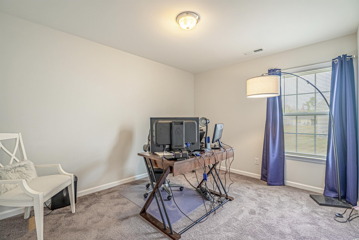
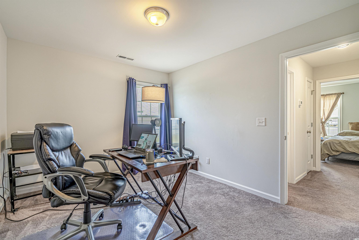
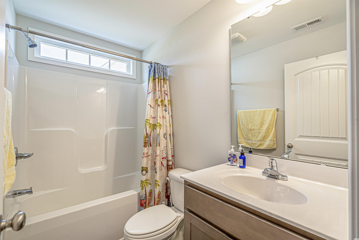
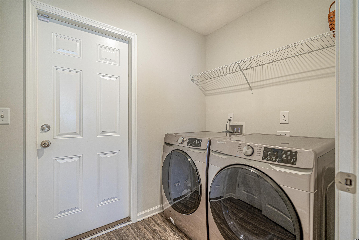
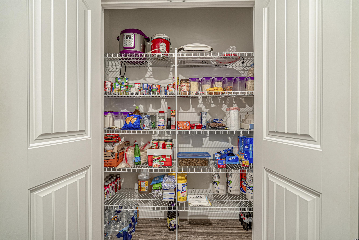
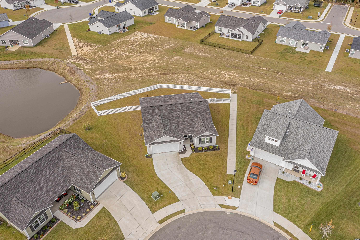
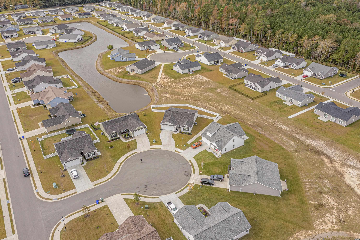
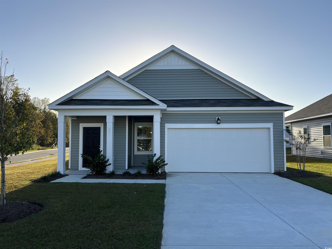
 MLS# 2425449
MLS# 2425449 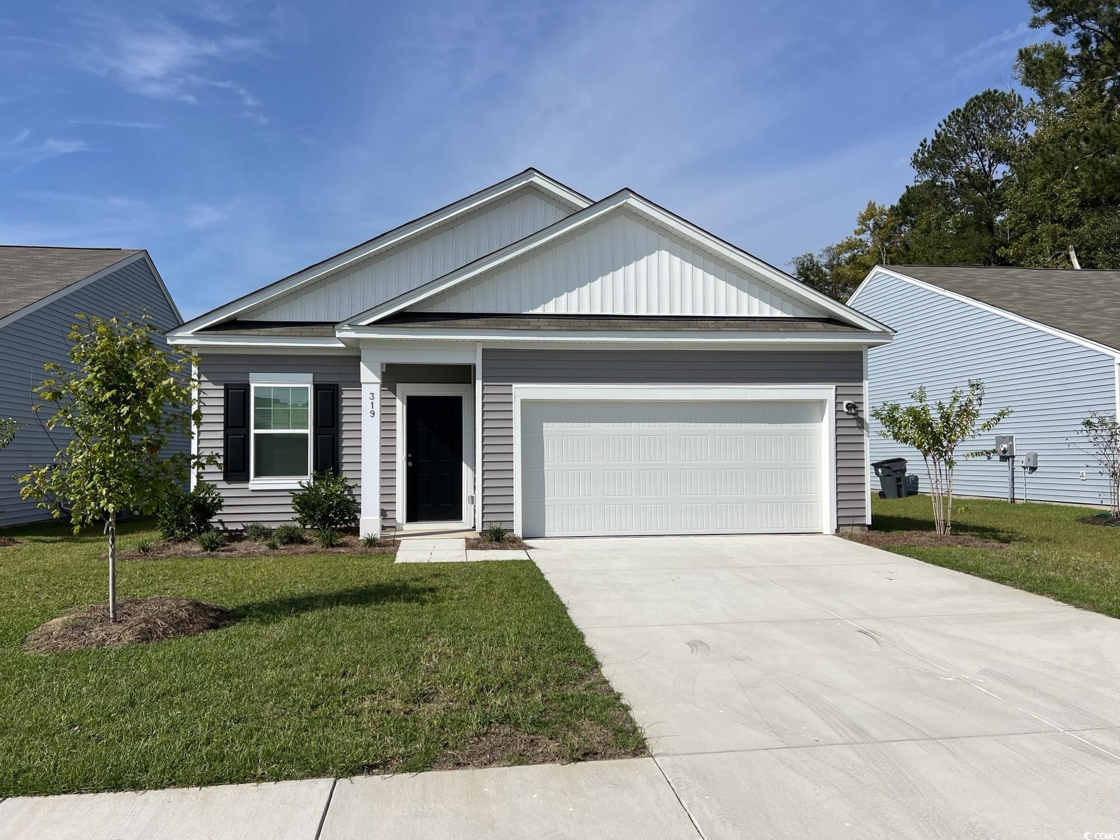
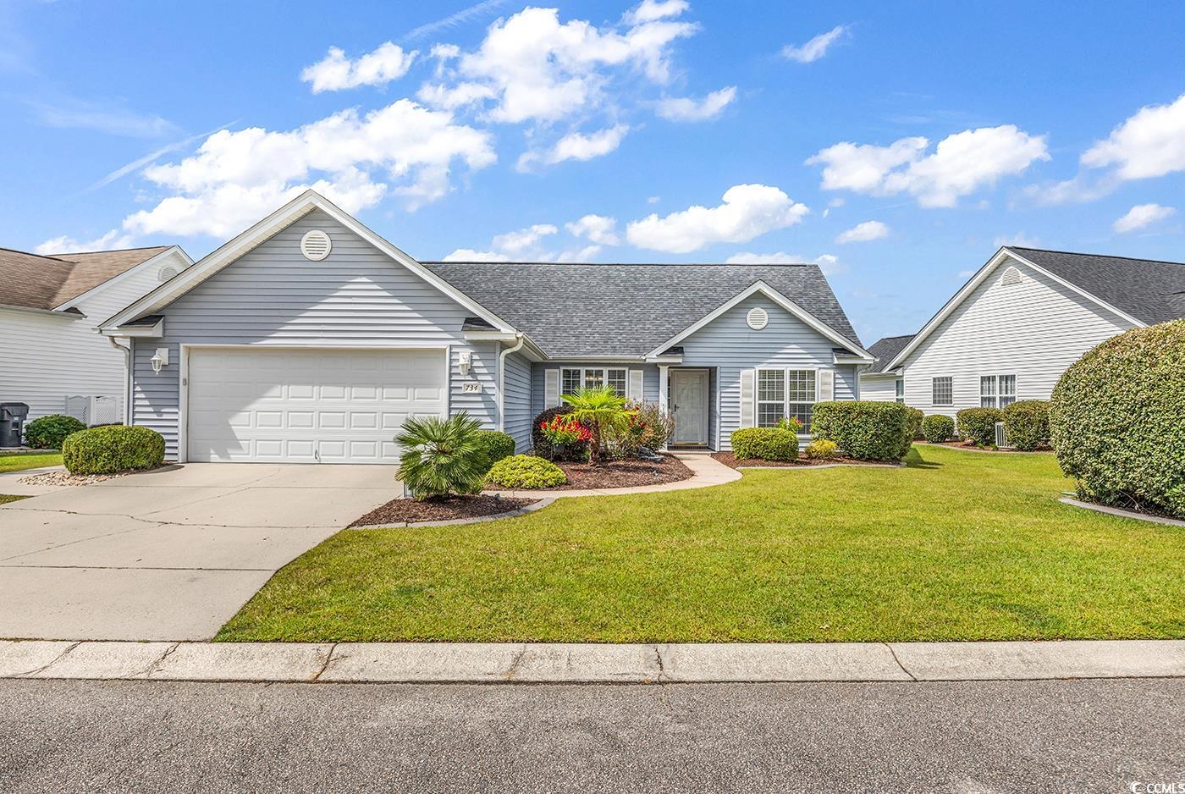
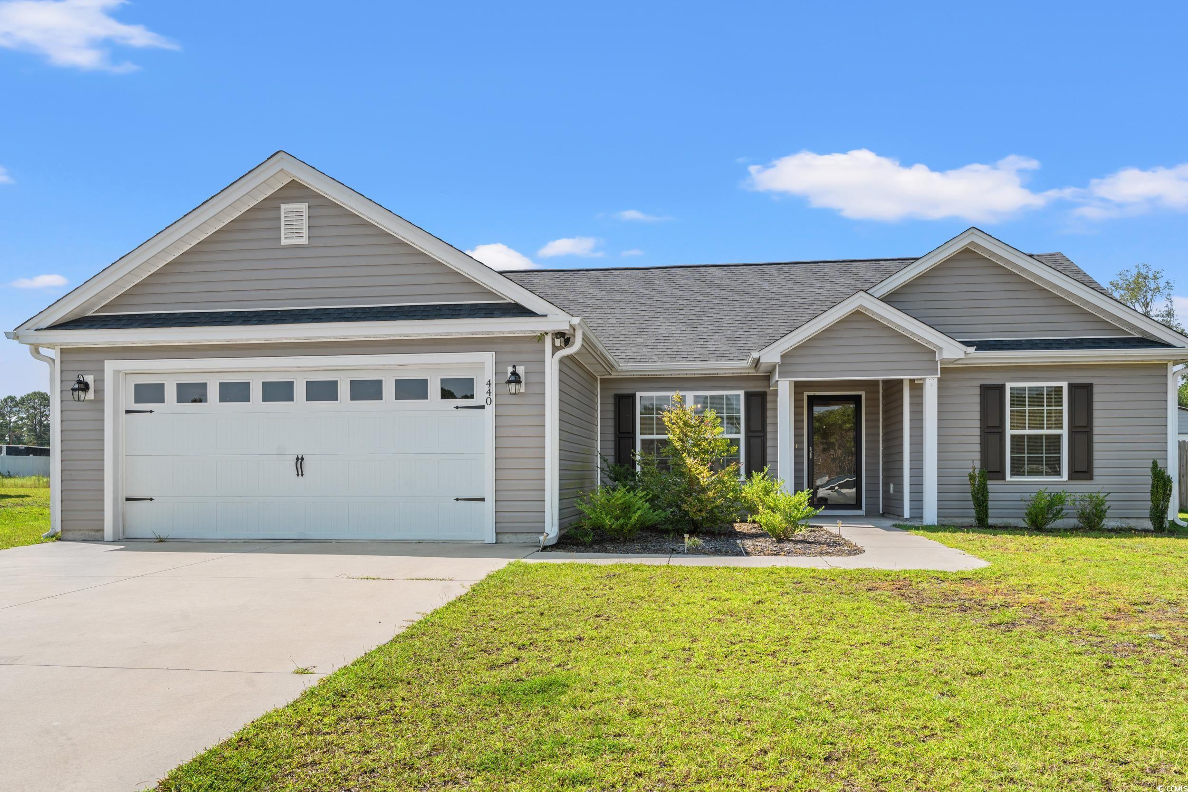
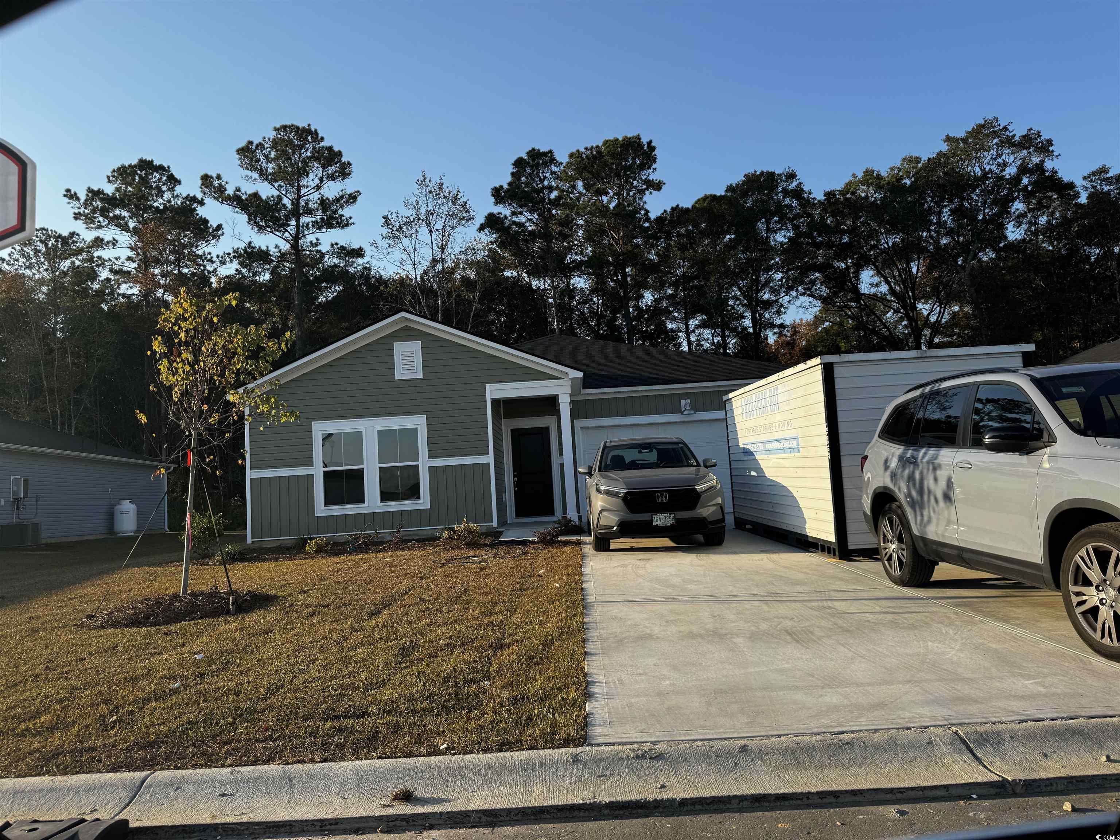
 Provided courtesy of © Copyright 2024 Coastal Carolinas Multiple Listing Service, Inc.®. Information Deemed Reliable but Not Guaranteed. © Copyright 2024 Coastal Carolinas Multiple Listing Service, Inc.® MLS. All rights reserved. Information is provided exclusively for consumers’ personal, non-commercial use,
that it may not be used for any purpose other than to identify prospective properties consumers may be interested in purchasing.
Images related to data from the MLS is the sole property of the MLS and not the responsibility of the owner of this website.
Provided courtesy of © Copyright 2024 Coastal Carolinas Multiple Listing Service, Inc.®. Information Deemed Reliable but Not Guaranteed. © Copyright 2024 Coastal Carolinas Multiple Listing Service, Inc.® MLS. All rights reserved. Information is provided exclusively for consumers’ personal, non-commercial use,
that it may not be used for any purpose other than to identify prospective properties consumers may be interested in purchasing.
Images related to data from the MLS is the sole property of the MLS and not the responsibility of the owner of this website.