Viewing Listing MLS# 2123307
Myrtle Beach, SC 29572
- 4Beds
- 4Full Baths
- 2Half Baths
- 5,212SqFt
- 2007Year Built
- 0.47Acres
- MLS# 2123307
- Residential
- Detached
- Sold
- Approx Time on Market1 month, 7 days
- AreaMyrtle Beach Area--79th Ave N To Dunes Cove
- CountyHorry
- Subdivision Grande Dunes - Calais
Overview
Leave behind the ordinary as you are welcomed home to this custom-built masterpiece where no expense was spared to construct a luxurious lifestyle. Step inside the grand entrance of this well-appointed home and awe at the 16 soaring ceilings and the gorgeous views from the oversized windows that provide an abundance of natural light. Designed for entertaining, the great room also includes a fireplace and large entertaining bar with sink. The open floor plan flows effortlessly to an expansive gourmet kitchen complete with a center island boasting ample prep space and sink, a top-of-the-line Wolf gas range with dual ovens, a Sub-Zero oversized refrigerator and built-in wine fridge. This endless display of custom craftsmanship and artistry continues into the expansive first-floor master suite featuring a cozy sitting area with gas fireplace, two oversized walk-in closets and all the upgrades youd expect in a home of this magnitude. The en-suite bath, designed with Grecian spas in mind, features an oversized jacuzzi tub surrounded by a tile shower with multiple shower heads to suit any showering preference. A stately office wrapped entirely in mahogany with custom built-ins, coffer ceilings and an air filtration system (for enjoying the finest cigars at your leisure) completes the main level along with a home gym, laundry, and guest room. Two large bedrooms with full size en-suites and a bonus room with wet bar comprise the second level, creating a perfectly private space for entertaining guests and daily life. Outside a paver drive is flanked by garages on either side with room for 3 cars and plenty of storage. A resort style outdoor living area including a pool, spa, and outdoor kitchen create a true oasis in the backyard. Located in the prestigious, gated community of Grande Dunes Calais, youll enjoy access to amenities that mirror the luxurious lifestyle of this grand estate including the Ocean Club with pool, private beach access and dining, two 18-hole golf courses, including the area's only truly private course designed by Nick Price, a deep-water marina, Har-tru tennis courts and so much more! Built with only the finest materials, including highly durable steel studs, this home is a rare find for those seeking a truly exquisite lifestyle.
Sale Info
Listing Date: 10-16-2021
Sold Date: 11-24-2021
Aprox Days on Market:
1 month(s), 7 day(s)
Listing Sold:
2 Year(s), 11 month(s), 21 day(s) ago
Asking Price: $1,599,000
Selling Price: $1,350,000
Price Difference:
Reduced By $249,000
Agriculture / Farm
Grazing Permits Blm: ,No,
Horse: No
Grazing Permits Forest Service: ,No,
Grazing Permits Private: ,No,
Irrigation Water Rights: ,No,
Farm Credit Service Incl: ,No,
Crops Included: ,No,
Association Fees / Info
Hoa Frequency: Monthly
Hoa Fees: 380
Hoa: 1
Hoa Includes: CommonAreas, RecreationFacilities, Trash
Community Features: Beach, Clubhouse, GolfCartsOK, Gated, PrivateBeach, RecreationArea, LongTermRentalAllowed, Pool
Assoc Amenities: BeachRights, Clubhouse, Gated, OwnerAllowedGolfCart, OwnerAllowedMotorcycle, PrivateMembership, PetRestrictions, Security, TenantAllowedGolfCart, TenantAllowedMotorcycle
Bathroom Info
Total Baths: 6.00
Halfbaths: 2
Fullbaths: 4
Bedroom Info
Beds: 4
Building Info
New Construction: No
Levels: Two
Year Built: 2007
Mobile Home Remains: ,No,
Zoning: RES
Style: Mediterranean
Construction Materials: Stucco
Buyer Compensation
Exterior Features
Spa: Yes
Patio and Porch Features: Balcony, Patio
Spa Features: HotTub
Pool Features: Community, OutdoorPool, Private
Foundation: Slab
Exterior Features: Balcony, Fence, HotTubSpa, SprinklerIrrigation, Patio
Financial
Lease Renewal Option: ,No,
Garage / Parking
Parking Capacity: 8
Garage: Yes
Carport: No
Parking Type: Attached, ThreeCarGarage, Garage, GarageDoorOpener
Open Parking: No
Attached Garage: Yes
Garage Spaces: 3
Green / Env Info
Green Energy Efficient: Doors, Windows
Interior Features
Floor Cover: Carpet, Tile, Wood
Door Features: InsulatedDoors
Fireplace: Yes
Laundry Features: WasherHookup
Furnished: Unfurnished
Interior Features: Fireplace, SplitBedrooms, Sauna, WindowTreatments, BreakfastBar, BedroomonMainLevel, EntranceFoyer, KitchenIsland, SolidSurfaceCounters
Appliances: DoubleOven, Dishwasher, Freezer, Disposal, Microwave, Range, Refrigerator, Dryer, Washer
Lot Info
Lease Considered: ,No,
Lease Assignable: ,No,
Acres: 0.47
Lot Size: 124x180x99x180
Land Lease: No
Lot Description: CityLot, Rectangular
Misc
Pool Private: Yes
Pets Allowed: OwnerOnly, Yes
Offer Compensation
Other School Info
Property Info
County: Horry
View: No
Senior Community: No
Stipulation of Sale: None
Property Sub Type Additional: Detached
Property Attached: No
Security Features: SecuritySystem, GatedCommunity, SecurityService
Disclosures: CovenantsRestrictionsDisclosure
Rent Control: No
Construction: Resale
Room Info
Basement: ,No,
Sold Info
Sold Date: 2021-11-24T00:00:00
Sqft Info
Building Sqft: 7201
Living Area Source: Assessor
Sqft: 5212
Tax Info
Unit Info
Utilities / Hvac
Heating: Central, Electric
Electric On Property: No
Cooling: No
Utilities Available: CableAvailable, ElectricityAvailable, PhoneAvailable, SewerAvailable, UndergroundUtilities, WaterAvailable
Heating: Yes
Water Source: Public
Waterfront / Water
Waterfront: No
Schools
Elem: Myrtle Beach Elementary School
Middle: Myrtle Beach Middle School
High: Myrtle Beach High School
Directions
Follow 82nd parkway towards Ocean Boulevard. Make a left on Ocean Boulevard and then a left at the entrance of Calais onto Posada. Home is the second on the left, 358 Posada Drive.Courtesy of Crg Real Estate
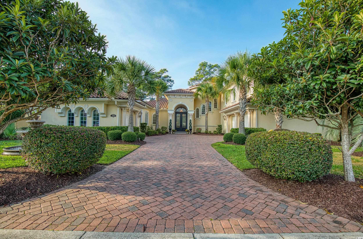
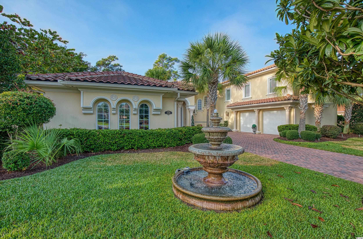
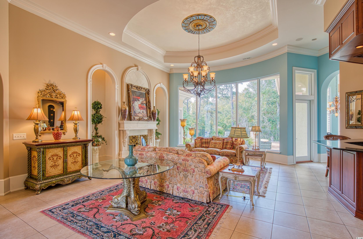
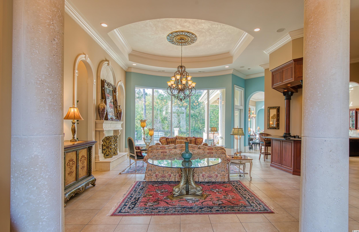
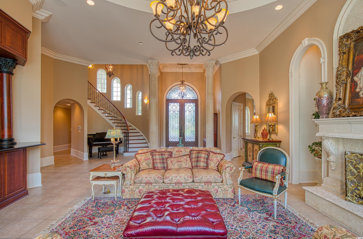
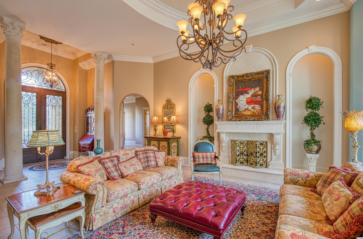
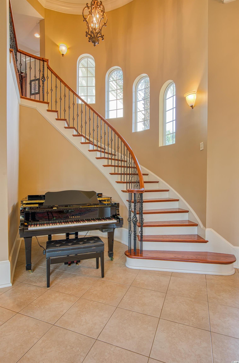
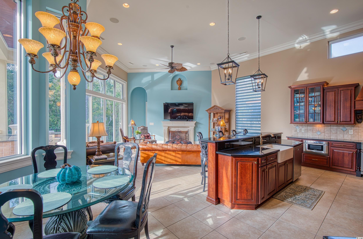
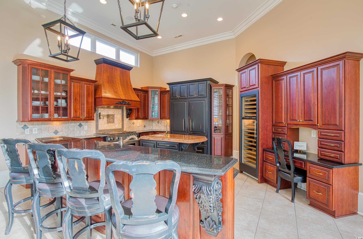
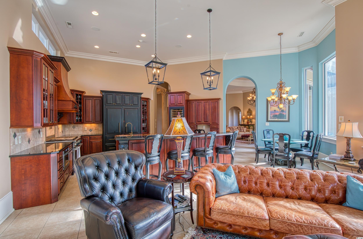
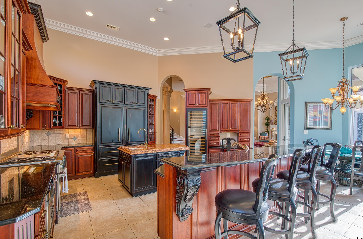
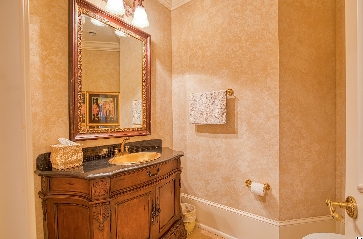
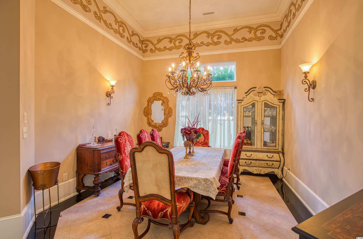
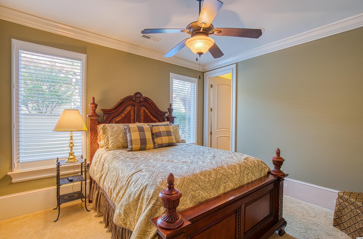
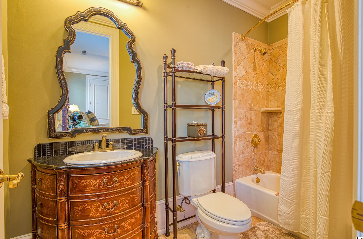
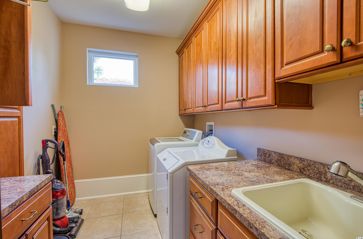
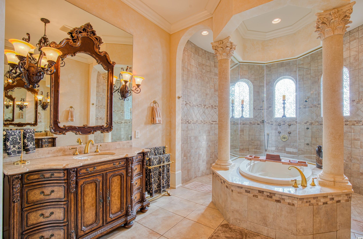
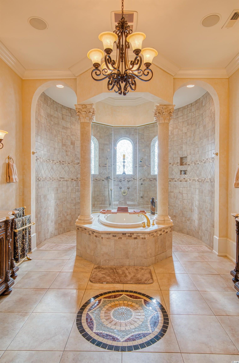
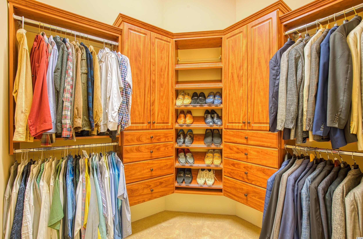
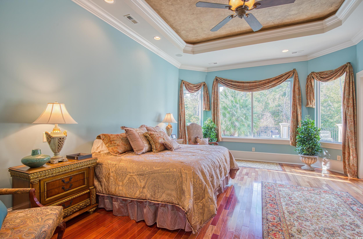
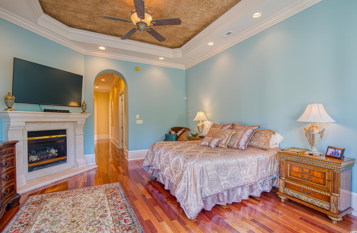
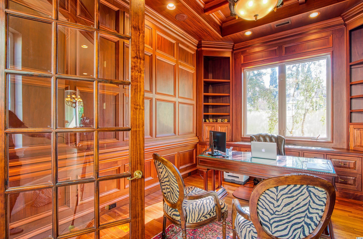
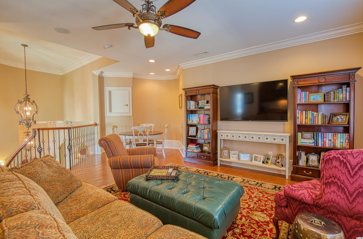
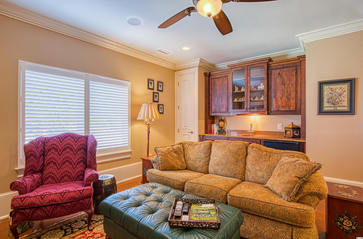
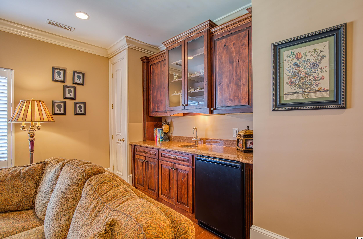
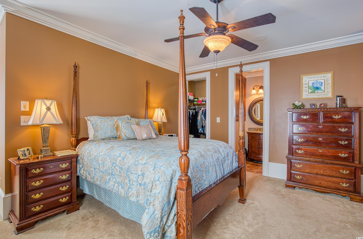
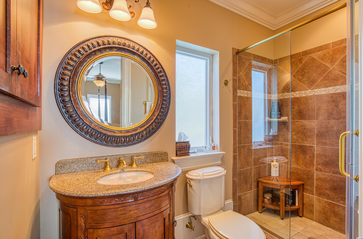
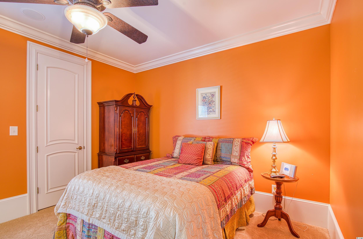
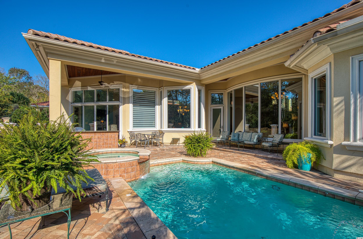
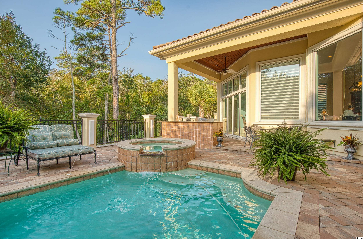
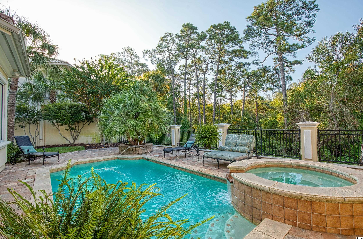
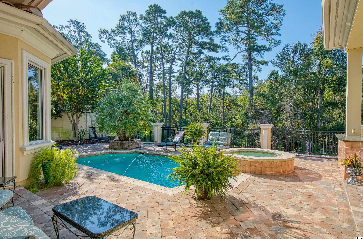
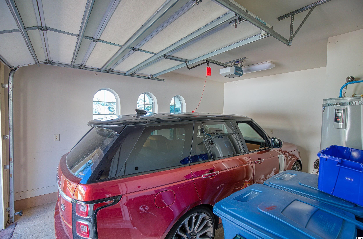
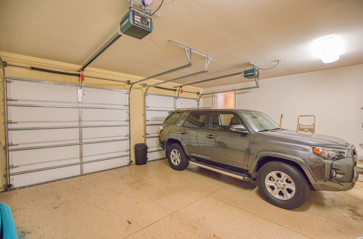
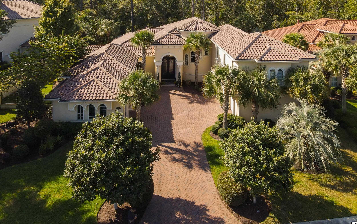
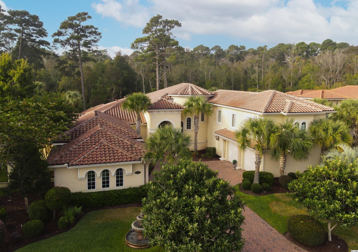
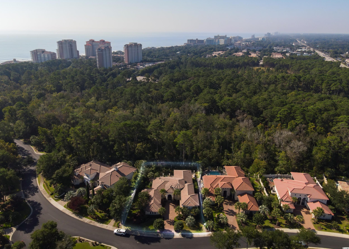
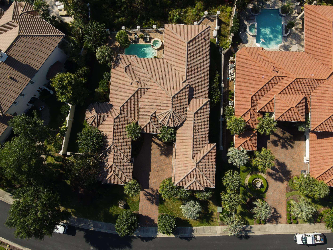
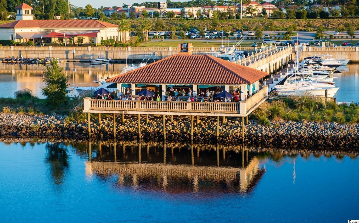
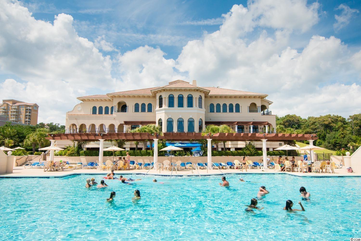
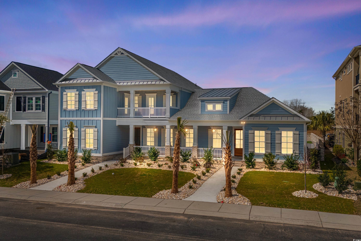
 MLS# 2322564
MLS# 2322564 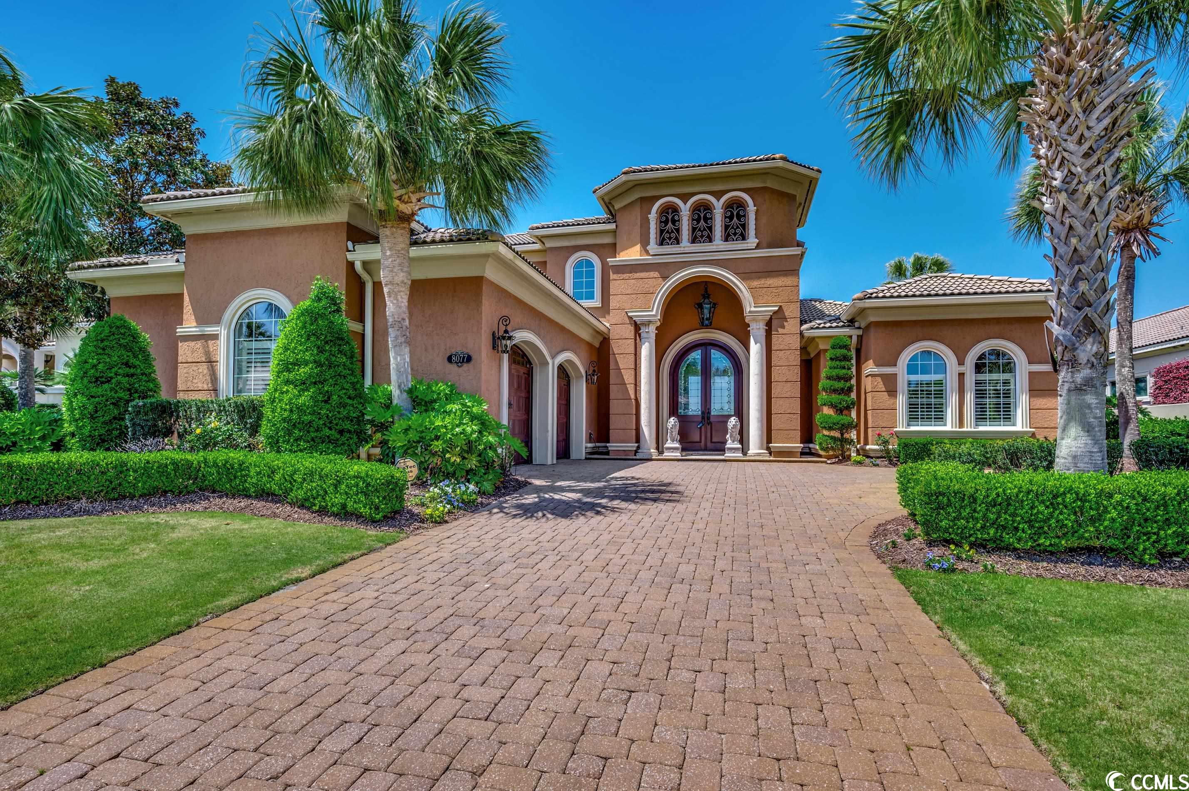
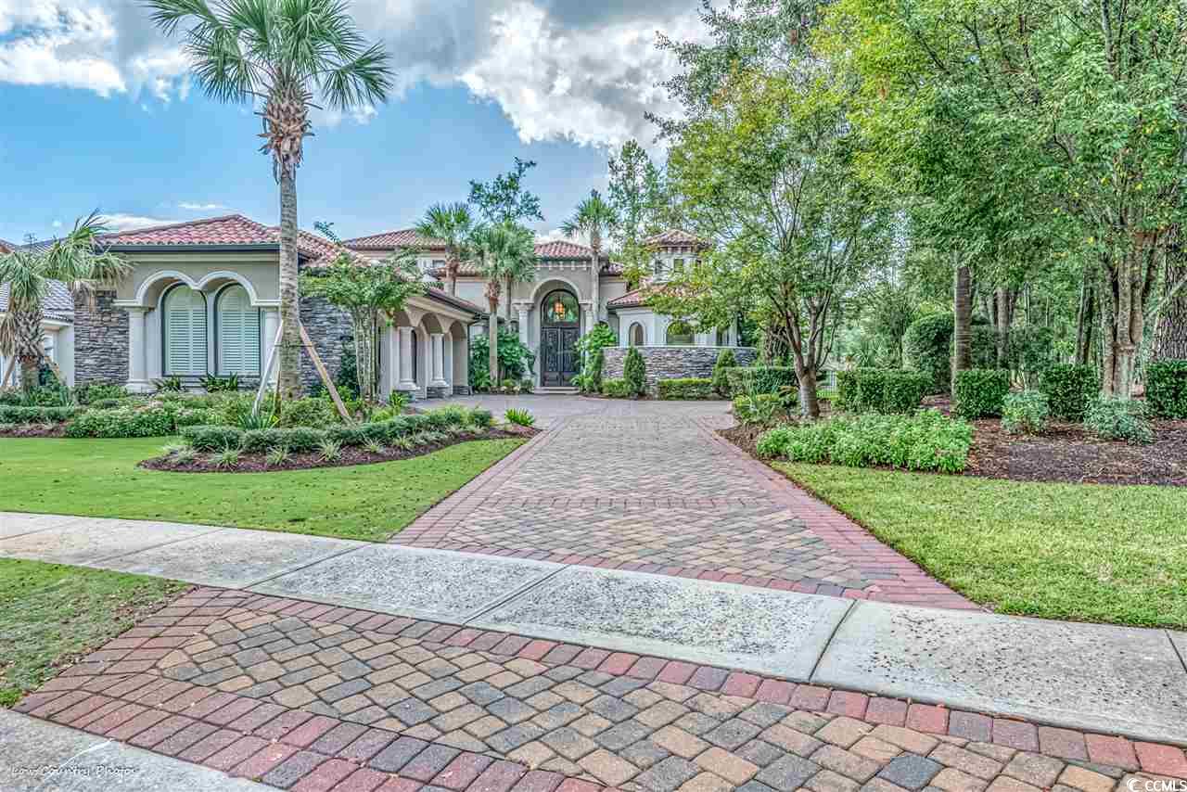
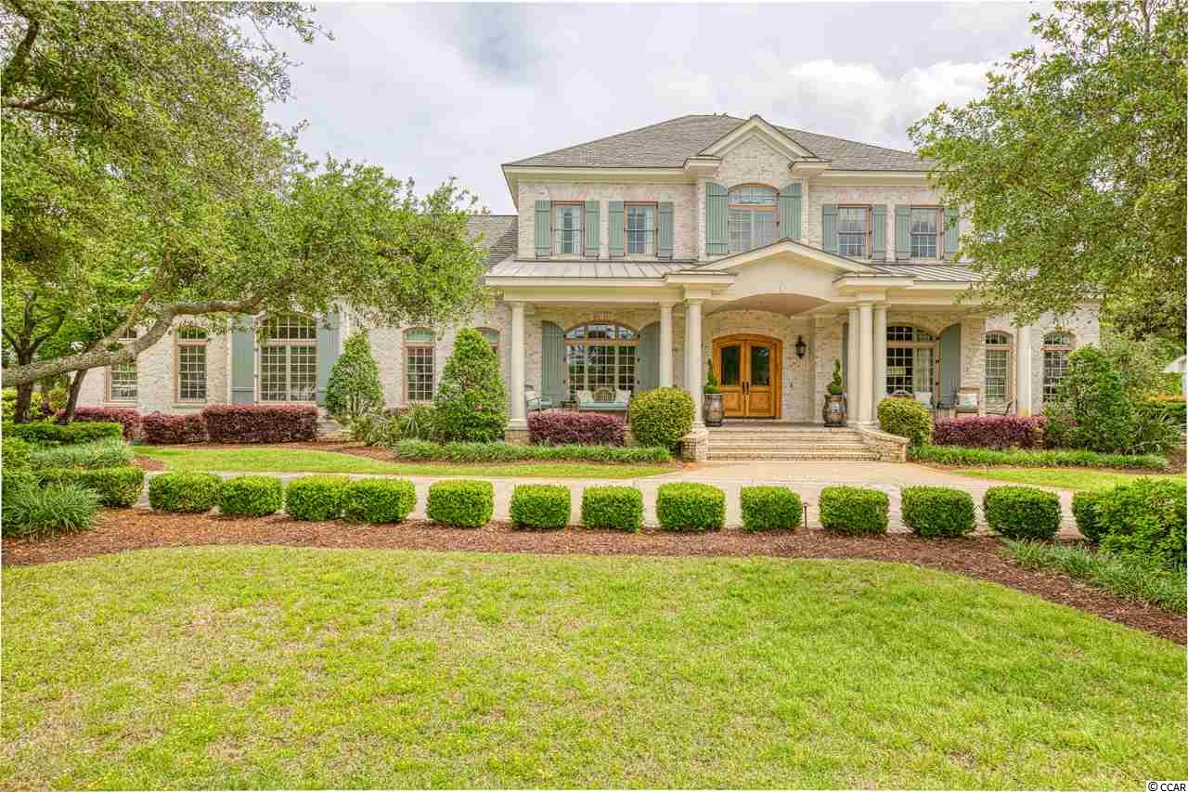
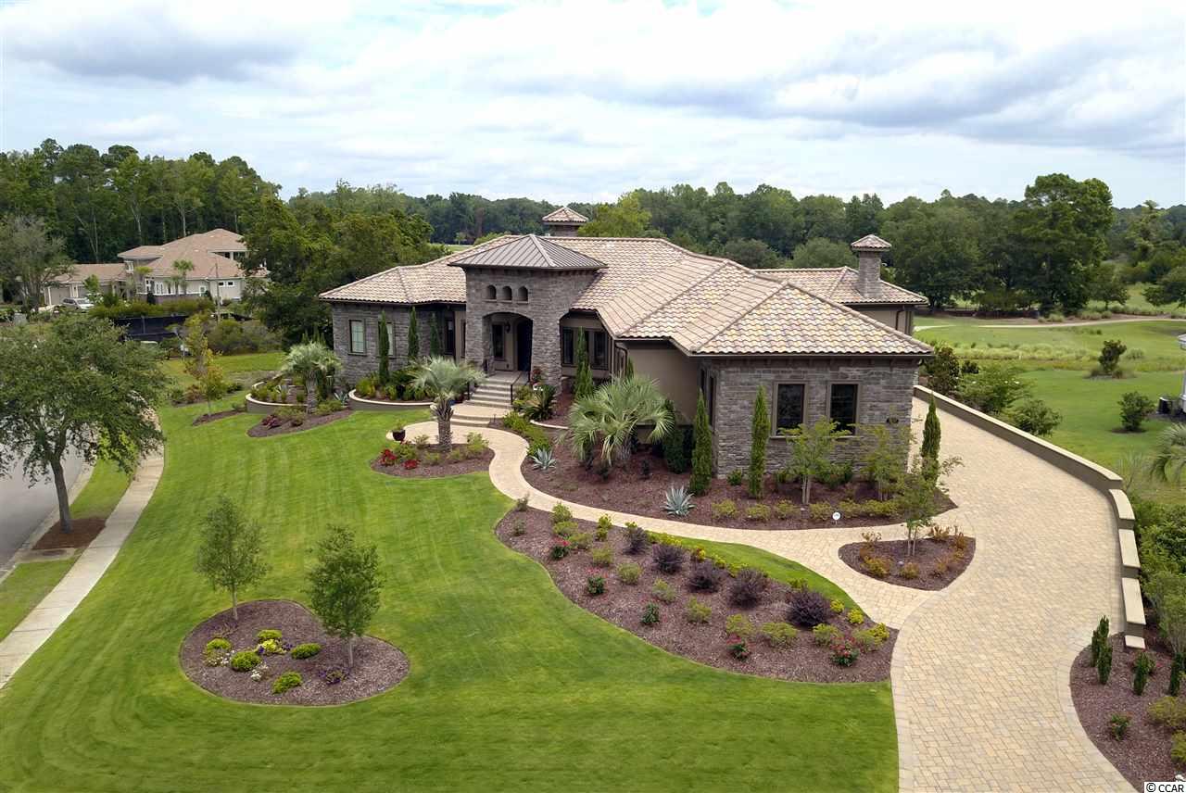
 Provided courtesy of © Copyright 2024 Coastal Carolinas Multiple Listing Service, Inc.®. Information Deemed Reliable but Not Guaranteed. © Copyright 2024 Coastal Carolinas Multiple Listing Service, Inc.® MLS. All rights reserved. Information is provided exclusively for consumers’ personal, non-commercial use,
that it may not be used for any purpose other than to identify prospective properties consumers may be interested in purchasing.
Images related to data from the MLS is the sole property of the MLS and not the responsibility of the owner of this website.
Provided courtesy of © Copyright 2024 Coastal Carolinas Multiple Listing Service, Inc.®. Information Deemed Reliable but Not Guaranteed. © Copyright 2024 Coastal Carolinas Multiple Listing Service, Inc.® MLS. All rights reserved. Information is provided exclusively for consumers’ personal, non-commercial use,
that it may not be used for any purpose other than to identify prospective properties consumers may be interested in purchasing.
Images related to data from the MLS is the sole property of the MLS and not the responsibility of the owner of this website.