Viewing Listing MLS# 2123985
Murrells Inlet, SC 29576
- 3Beds
- 2Full Baths
- N/AHalf Baths
- 1,519SqFt
- 1987Year Built
- 0.19Acres
- MLS# 2123985
- Residential
- Detached
- Sold
- Approx Time on Market1 month, 24 days
- AreaSurfside Area-Glensbay To Gc Connector
- CountyHorry
- Subdivision Woodlake Village
Overview
Pristine 3 bedroom, 2 bath home with 2 car garage, nice landscaping, situated on a large lot in the popular 55+ community of Woodlake Village. This lovely, updated home features an open floor plan with abundant natural light and is just across the street from the clubhouse and community pool. Enter the home into a large living room with vaulted ceiling and floor to ceiling windows overlooking the partially fenced backyard. The cook in the family will enjoy the spacious kitchen with granite counters, ceramic tile floor, black appliances, cheery breakfast nook, breakfast bar with pendant lights, white cabinets, ample counter space and laundry area with cabinets and washer & dryer that convey. Spacious master bedroom features a walk-in closet, ceiling fan and overlooks the backyard. Updated master bath with newer walk-in shower with glass doors, tile floor and separate area with large, raised vanity with granite countertop. Two good sized guest bedrooms with floor to ceiling windows and ceiling fans. Guest bath with shower/tub, newer raised vanity with granite top and floor tile. Entertaining will be easy with the area dining room, which flows into the large screen porch. The bright and spacious porch is sure to be one of your favorite spots to relax, read an enjoyable book or start your day! Great spot to sip your morning beverage while listening to the birds or enjoying the sights and sounds of nature in your large backyard. Your 4-legged friends will enjoy running and playing in the backyard, half of which is fenced. Oversized 2 car garage with epoxy floor and stairs leading to floored storage area in attic. Additional storage in built-in cabinets and door leading from garage to sidewalk to back of house. You are sure to be impressed from the moment you drive up to this well-maintained home with its covered entryway, attractive landscaping, and great attention to detail. This home has great curb appeal, sprinkler system, and termite bond. New roof (December 2020), new water heater (September 2021), newer Refrigerator and garage door opener. Low HOA fees with great amenities including clubhouse, pool, tennis/pickleball court, library, shuffleboard and all types of activities. Conveniently located just minutes from the beach, golf courses, hospital, marina, restaurants and shopping. The location, serenity and peaceful setting of this home make it one you do not want to miss. Truly a beautiful home! Make an appointment to see, you will not be disappointed! Measurements and square footage are approximate and not guaranteed. Buyer is responsible for verification.
Sale Info
Listing Date: 10-26-2021
Sold Date: 12-21-2021
Aprox Days on Market:
1 month(s), 24 day(s)
Listing Sold:
2 Year(s), 10 month(s), 21 day(s) ago
Asking Price: $299,500
Selling Price: $310,000
Price Difference:
Increase $10,500
Agriculture / Farm
Grazing Permits Blm: ,No,
Horse: No
Grazing Permits Forest Service: ,No,
Grazing Permits Private: ,No,
Irrigation Water Rights: ,No,
Farm Credit Service Incl: ,No,
Crops Included: ,No,
Association Fees / Info
Hoa Frequency: Quarterly
Hoa Fees: 38
Hoa: 1
Hoa Includes: CommonAreas, Pools, RecreationFacilities
Community Features: Clubhouse, GolfCartsOK, RecreationArea, TennisCourts, LongTermRentalAllowed, Pool
Assoc Amenities: Clubhouse, OwnerAllowedGolfCart, OwnerAllowedMotorcycle, PetRestrictions, TennisCourts
Bathroom Info
Total Baths: 2.00
Fullbaths: 2
Bedroom Info
Beds: 3
Building Info
New Construction: No
Levels: One
Year Built: 1987
Mobile Home Remains: ,No,
Zoning: RES
Style: Traditional
Buyer Compensation
Exterior Features
Spa: No
Patio and Porch Features: FrontPorch, Porch, Screened
Pool Features: Community, OutdoorPool
Foundation: Slab
Exterior Features: Fence, SprinklerIrrigation
Financial
Lease Renewal Option: ,No,
Garage / Parking
Parking Capacity: 4
Garage: Yes
Carport: No
Parking Type: Attached, Garage, TwoCarGarage, GarageDoorOpener
Open Parking: No
Attached Garage: Yes
Garage Spaces: 2
Green / Env Info
Interior Features
Floor Cover: Carpet, Tile
Fireplace: No
Laundry Features: WasherHookup
Furnished: Unfurnished
Interior Features: Attic, PermanentAtticStairs, Workshop, BedroomonMainLevel, BreakfastArea, SolidSurfaceCounters
Appliances: Dishwasher, Microwave, Range, Refrigerator, Dryer, Washer
Lot Info
Lease Considered: ,No,
Lease Assignable: ,No,
Acres: 0.19
Lot Size: 64x120x76x119
Land Lease: No
Lot Description: OutsideCityLimits, Rectangular
Misc
Pool Private: No
Pets Allowed: OwnerOnly, Yes
Offer Compensation
Other School Info
Property Info
County: Horry
View: No
Senior Community: Yes
Stipulation of Sale: None
Property Sub Type Additional: Detached
Property Attached: No
Security Features: SmokeDetectors
Disclosures: CovenantsRestrictionsDisclosure,SellerDisclosure
Rent Control: No
Construction: Resale
Room Info
Basement: ,No,
Sold Info
Sold Date: 2021-12-21T00:00:00
Sqft Info
Building Sqft: 2111
Living Area Source: PublicRecords
Sqft: 1519
Tax Info
Unit Info
Utilities / Hvac
Heating: Central, Electric
Cooling: CentralAir
Electric On Property: No
Cooling: Yes
Utilities Available: CableAvailable, ElectricityAvailable, PhoneAvailable, SewerAvailable, UndergroundUtilities, WaterAvailable
Heating: Yes
Water Source: Public
Waterfront / Water
Waterfront: No
Schools
Elem: Seaside Elementary School
Middle: Saint James Middle School
High: Saint James High School
Directions
From Coastal Grand Mall, take US 17 Bypass South toward Surfside Beach and Georgetown. Drive approximately 8.5 miles. Go past Glenn's Bay/Holmestown Road. Turn left at the Sweetwater/Woodlake entrance onto Wood Thrush Drive. Turn right at the stop sign onto Snowy Egret Drive. Take the 2nd left onto Woodlake Drive. 154 Woodlake Dr will be on your right across from the Clubhouse.Courtesy of Realty One Group Docksidesouth
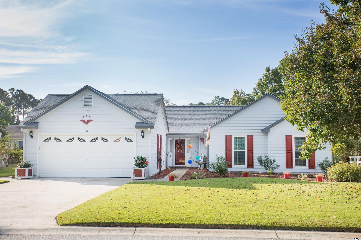
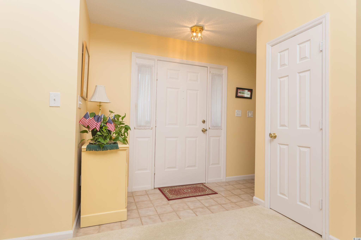
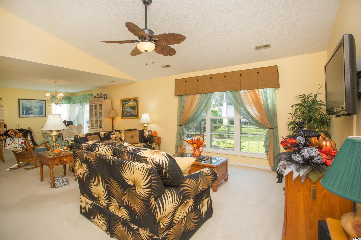
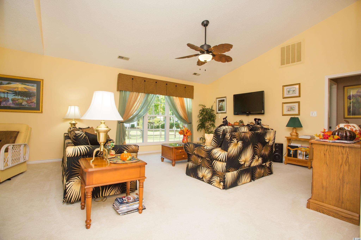
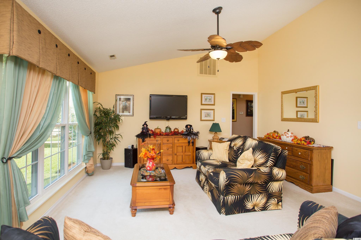
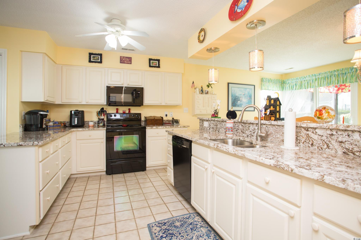
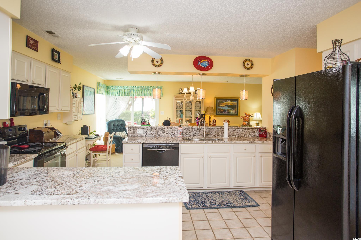
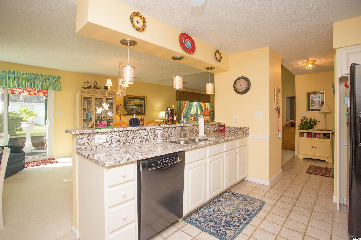
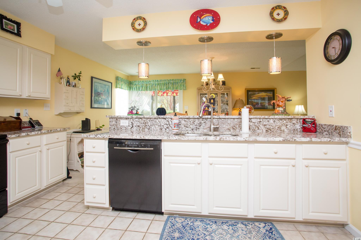
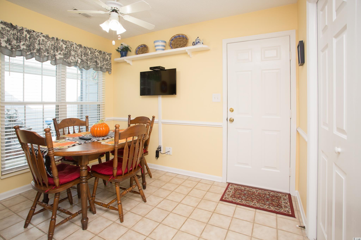
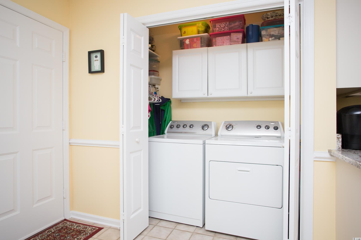
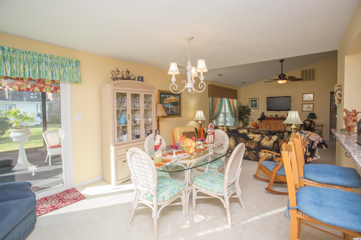
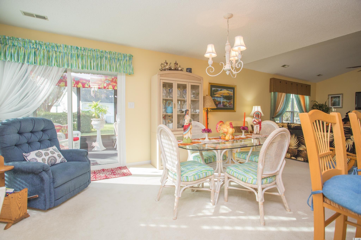
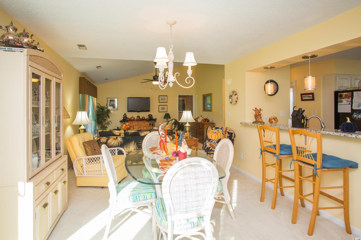
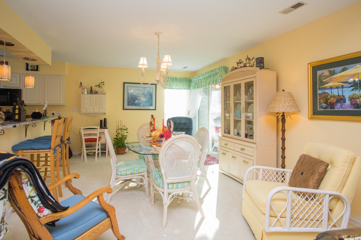
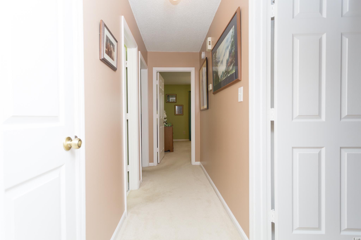
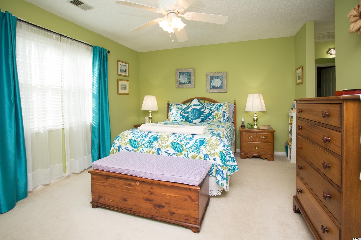
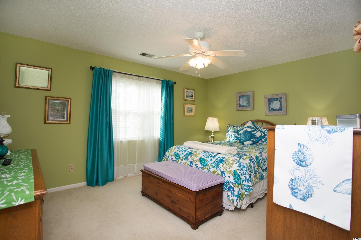
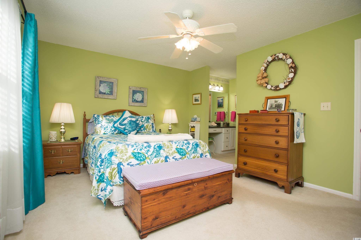
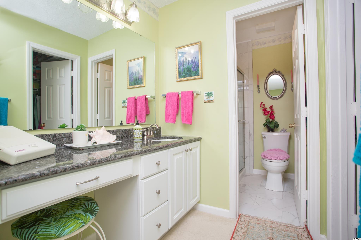
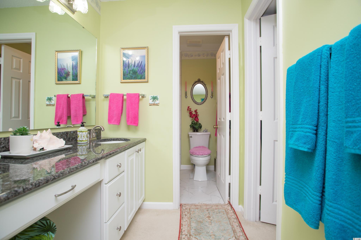
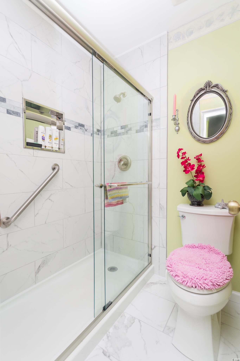
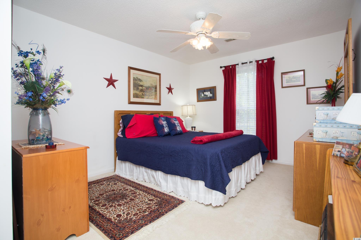
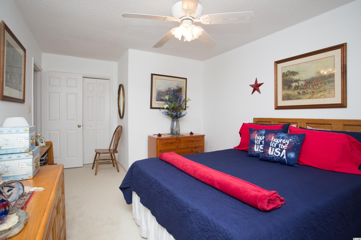
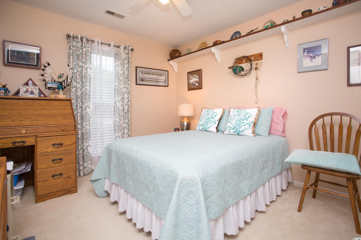
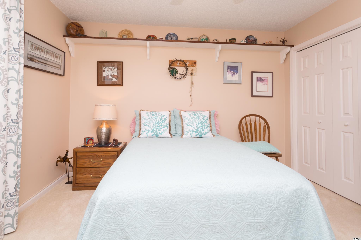
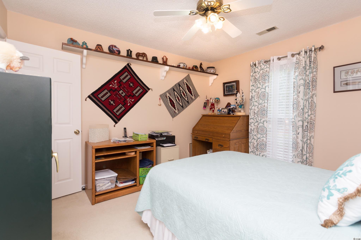
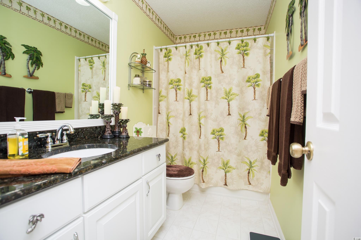
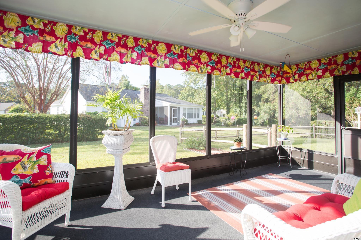
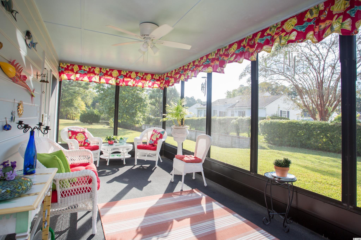
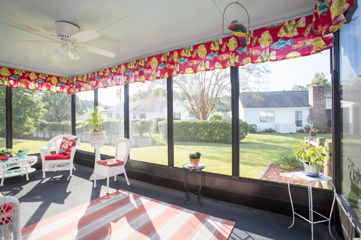
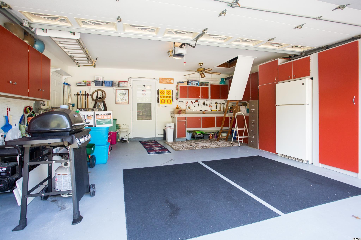
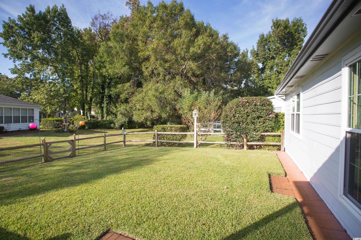
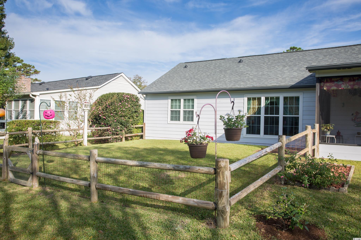
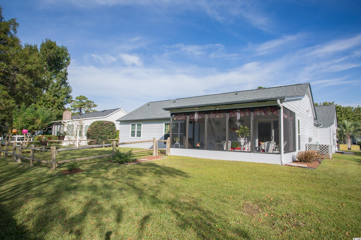
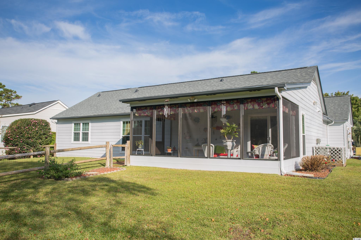
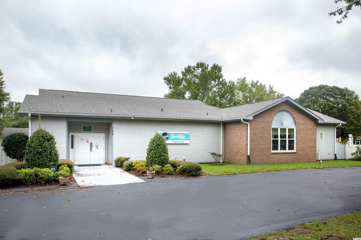
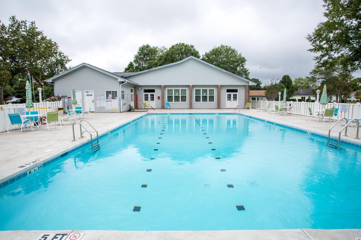
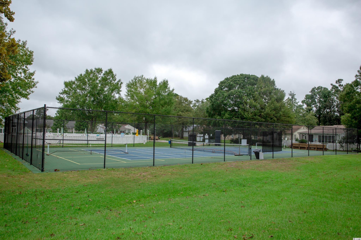
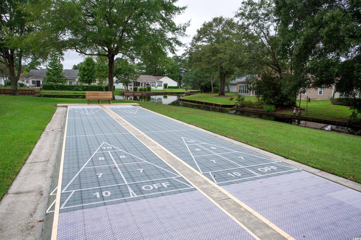
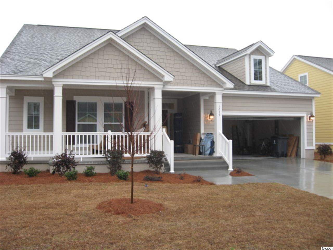
 MLS# 801318
MLS# 801318 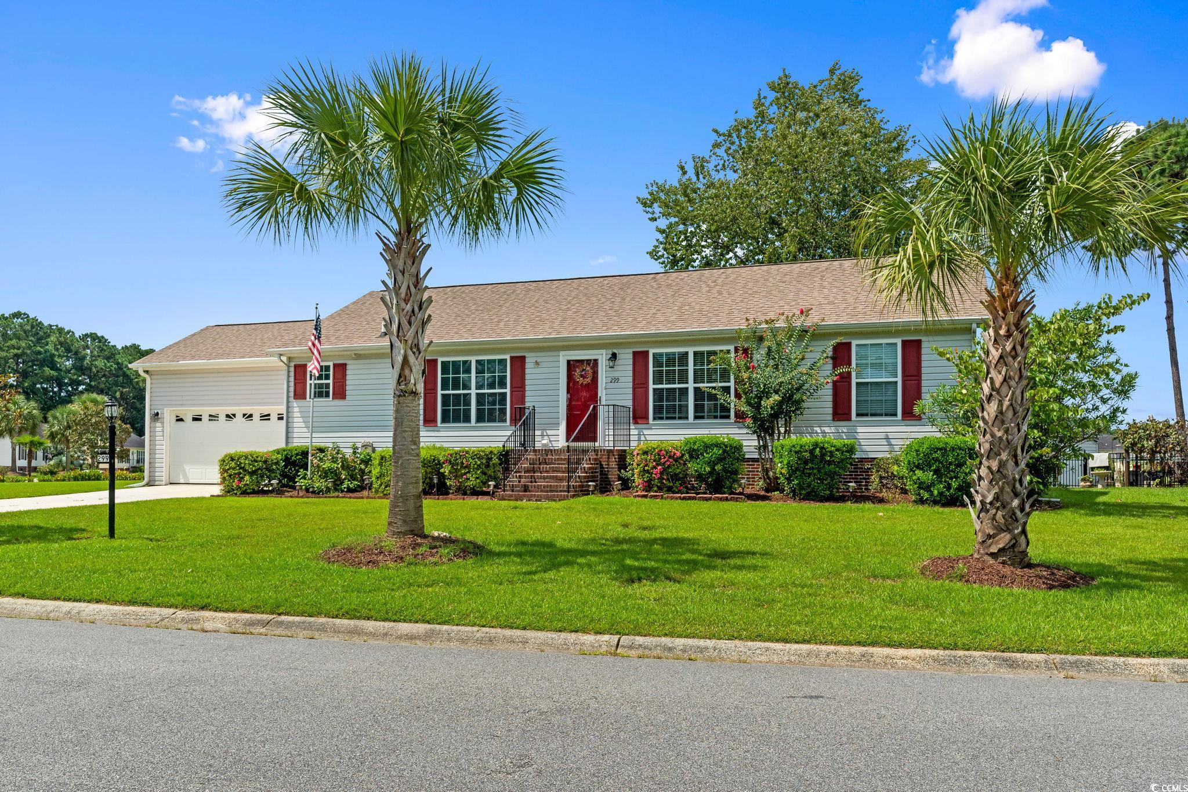
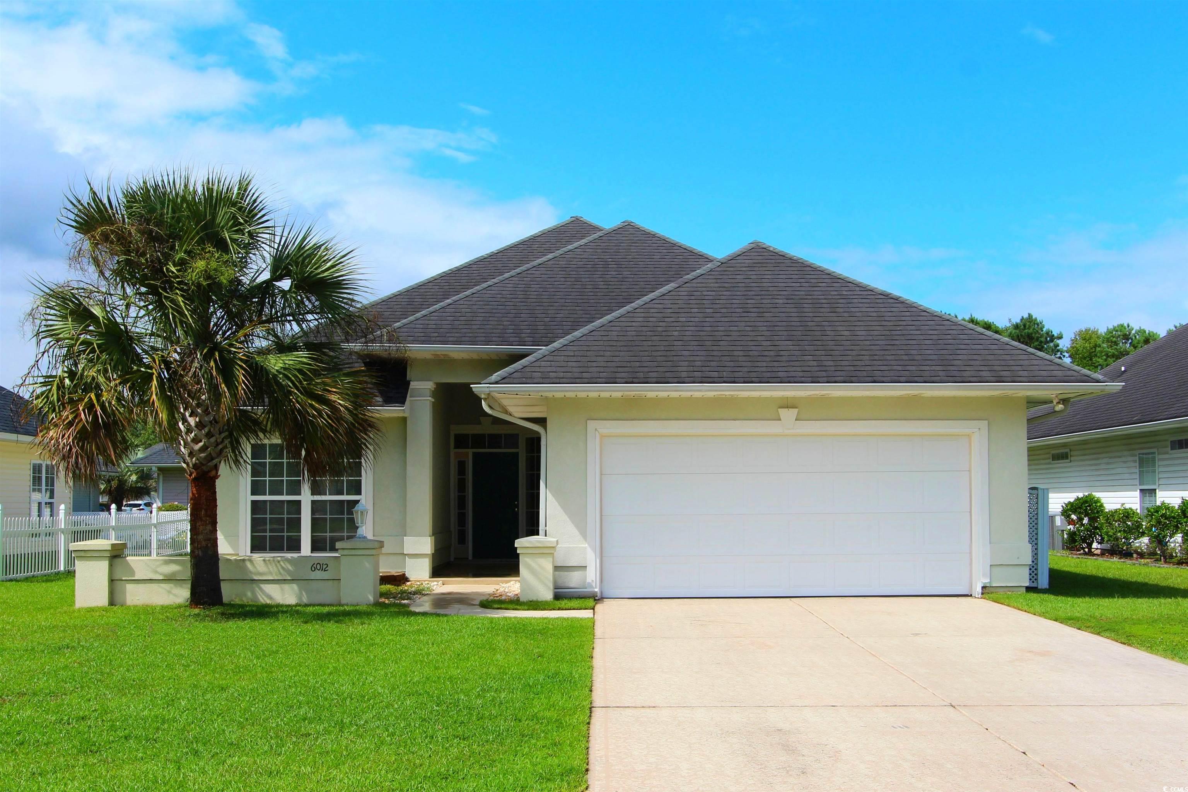
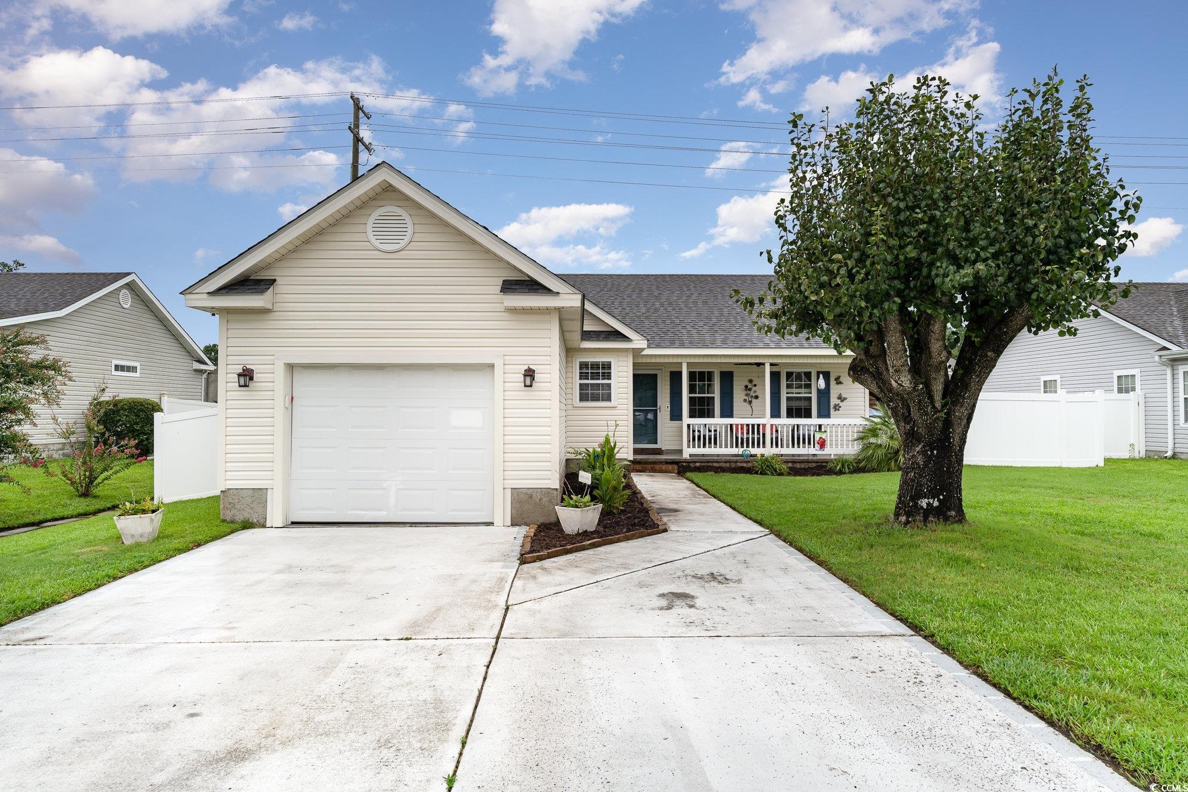
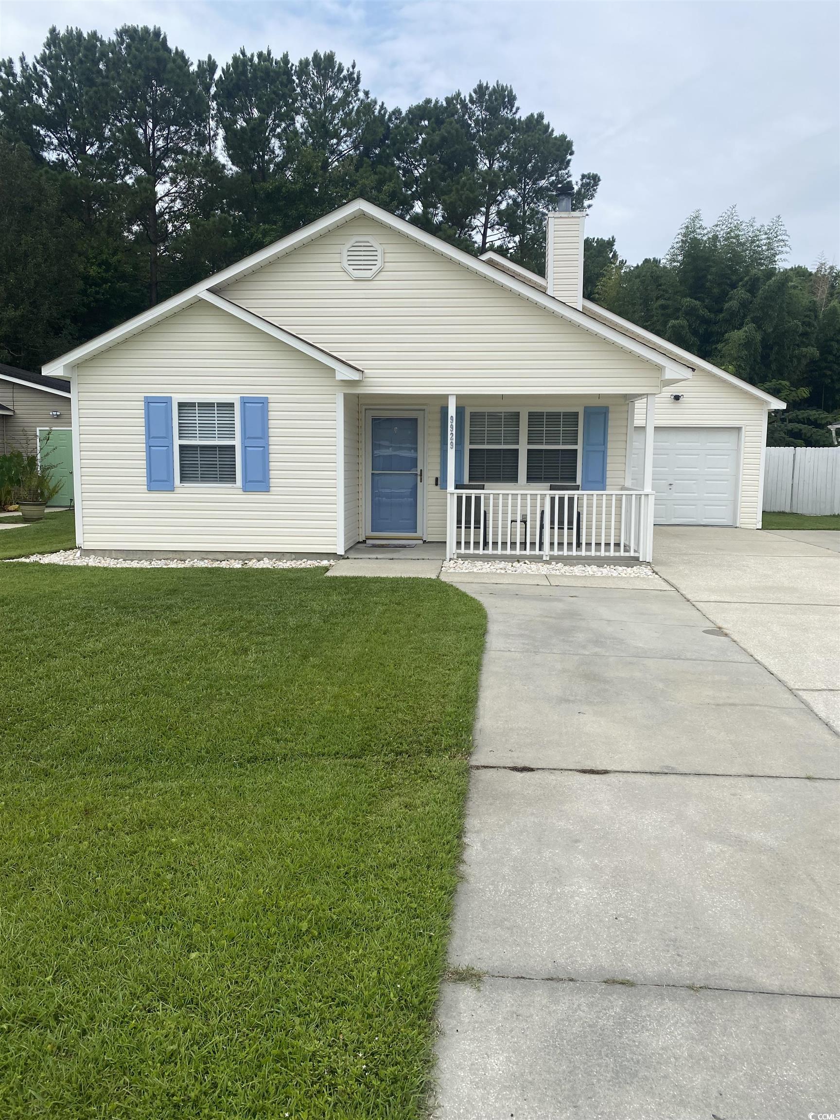
 Provided courtesy of © Copyright 2024 Coastal Carolinas Multiple Listing Service, Inc.®. Information Deemed Reliable but Not Guaranteed. © Copyright 2024 Coastal Carolinas Multiple Listing Service, Inc.® MLS. All rights reserved. Information is provided exclusively for consumers’ personal, non-commercial use,
that it may not be used for any purpose other than to identify prospective properties consumers may be interested in purchasing.
Images related to data from the MLS is the sole property of the MLS and not the responsibility of the owner of this website.
Provided courtesy of © Copyright 2024 Coastal Carolinas Multiple Listing Service, Inc.®. Information Deemed Reliable but Not Guaranteed. © Copyright 2024 Coastal Carolinas Multiple Listing Service, Inc.® MLS. All rights reserved. Information is provided exclusively for consumers’ personal, non-commercial use,
that it may not be used for any purpose other than to identify prospective properties consumers may be interested in purchasing.
Images related to data from the MLS is the sole property of the MLS and not the responsibility of the owner of this website.