Viewing Listing MLS# 2124711
Conway, SC 29526
- 3Beds
- 2Full Baths
- N/AHalf Baths
- 1,830SqFt
- 1993Year Built
- 0.34Acres
- MLS# 2124711
- Residential
- Detached
- Sold
- Approx Time on Market1 month, 17 days
- AreaConway Area--South of Conway Between 501 & Wacc. River
- CountyHorry
- Subdivision Coastal Heights
Overview
Elegant three bedroom, two bath, ranch style house in Coastal Heights with no HOA. LVP and tile flooring throughout. Vaulted ceilings with a fan and large picture windows let in tons of natural light in the sizable living room. The formal dining room can be entered from the living room or kitchen. The kitchen is equipped with white cabinets, granite counters, tile backsplash, stainless steel appliances, and a breakfast nook. The primary suite has a vaulted ceiling with a fan, slider to access the back patio, sitting area that can be used as a large closet, nursery, office or what ever your heart desires. Enter the private bath and relax in a massive custom tile shower with dual heads, beautiful vanity with granite counter, and a linen closet. The backyard can be accessed from a slider in the kitchen and the primary bedroom. This grand area is fully fenced in, has a large patio for entertainment, and a detached shed with power. Other features include new windows, new vinyl siding, new baseboards, HTC security system, oversize garage with large attic and epoxy floors, up lighting landscape lighting, and much more. Square footage is approximate and not guaranteed, buyer is responsible for verification.
Sale Info
Listing Date: 11-03-2021
Sold Date: 12-21-2021
Aprox Days on Market:
1 month(s), 17 day(s)
Listing Sold:
2 Year(s), 10 month(s), 24 day(s) ago
Asking Price: $325,000
Selling Price: $325,000
Price Difference:
Same as list price
Agriculture / Farm
Grazing Permits Blm: ,No,
Horse: No
Grazing Permits Forest Service: ,No,
Grazing Permits Private: ,No,
Irrigation Water Rights: ,No,
Farm Credit Service Incl: ,No,
Crops Included: ,No,
Association Fees / Info
Hoa Frequency: NotApplicable
Hoa: No
Bathroom Info
Total Baths: 2.00
Fullbaths: 2
Bedroom Info
Beds: 3
Building Info
New Construction: No
Levels: One
Year Built: 1993
Mobile Home Remains: ,No,
Zoning: SF 10
Style: Ranch
Construction Materials: VinylSiding
Buyer Compensation
Exterior Features
Spa: No
Patio and Porch Features: Patio
Foundation: Slab
Exterior Features: Fence, Patio, Storage
Financial
Lease Renewal Option: ,No,
Garage / Parking
Parking Capacity: 4
Garage: Yes
Carport: No
Parking Type: Attached, Garage, TwoCarGarage, GarageDoorOpener
Open Parking: No
Attached Garage: Yes
Garage Spaces: 2
Green / Env Info
Green Energy Efficient: Doors, Windows
Interior Features
Floor Cover: LuxuryVinylPlank, Tile
Door Features: InsulatedDoors
Fireplace: No
Laundry Features: WasherHookup
Furnished: Unfurnished
Interior Features: Attic, PermanentAtticStairs, WindowTreatments, BedroomonMainLevel, BreakfastArea, EntranceFoyer, StainlessSteelAppliances, SolidSurfaceCounters
Appliances: Dishwasher, Disposal, Microwave, Range, Refrigerator, Dryer, Washer
Lot Info
Lease Considered: ,No,
Lease Assignable: ,No,
Acres: 0.34
Land Lease: No
Lot Description: OutsideCityLimits, Rectangular
Misc
Pool Private: No
Offer Compensation
Other School Info
Property Info
County: Horry
View: No
Senior Community: No
Stipulation of Sale: None
Property Sub Type Additional: Detached
Property Attached: No
Security Features: SmokeDetectors
Disclosures: CovenantsRestrictionsDisclosure,SellerDisclosure
Rent Control: No
Construction: Resale
Room Info
Basement: ,No,
Sold Info
Sold Date: 2021-12-21T00:00:00
Sqft Info
Building Sqft: 2380
Living Area Source: PublicRecords
Sqft: 1830
Tax Info
Unit Info
Utilities / Hvac
Heating: Central, Electric
Cooling: AtticFan, CentralAir
Electric On Property: No
Cooling: Yes
Utilities Available: CableAvailable, ElectricityAvailable, PhoneAvailable, SewerAvailable, WaterAvailable
Heating: Yes
Water Source: Public
Waterfront / Water
Waterfront: No
Directions
From Hwy 501 turn on Singleton Ridge Rd, take right at second Furman Cir, take right on Lander, and house is on the right.Courtesy of Brg Real Estate
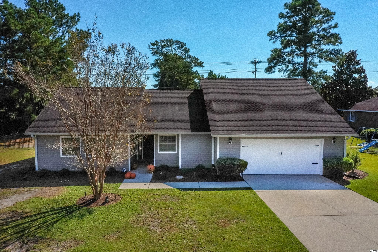
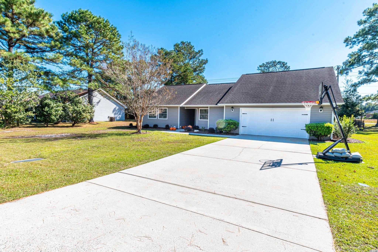
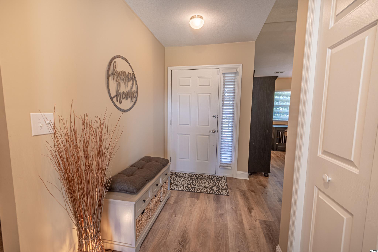
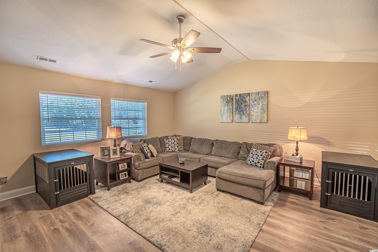
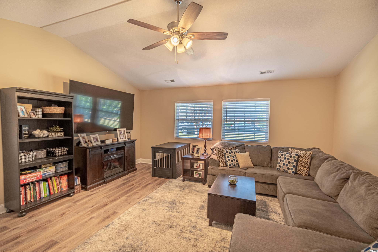
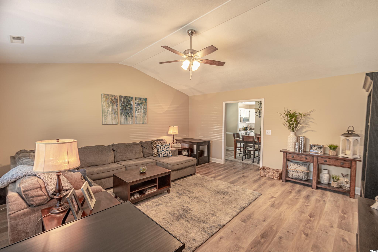
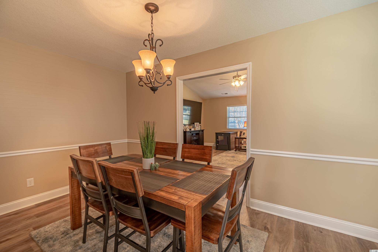
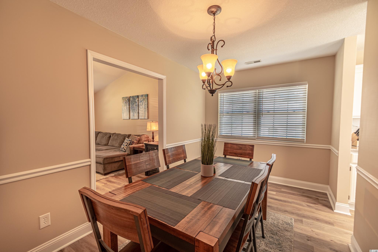
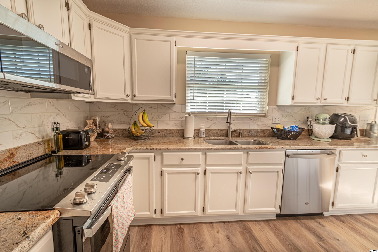
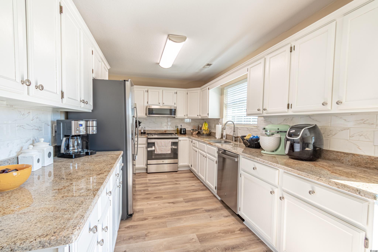
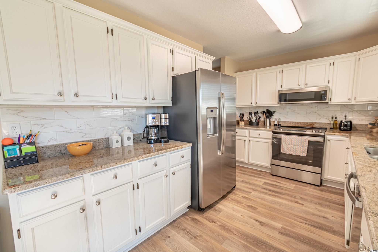
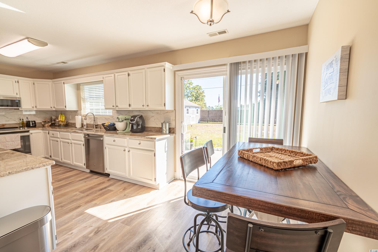
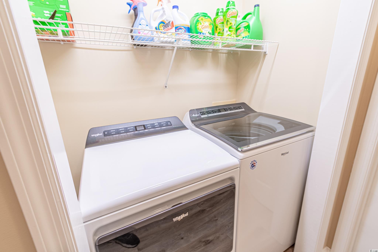
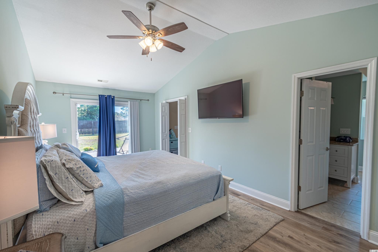
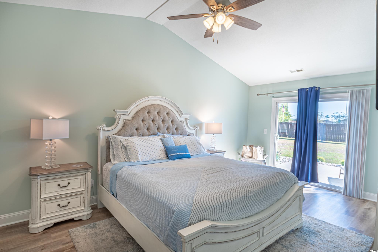
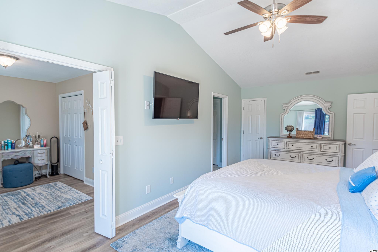
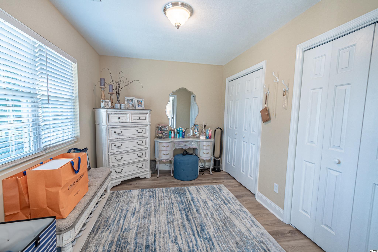
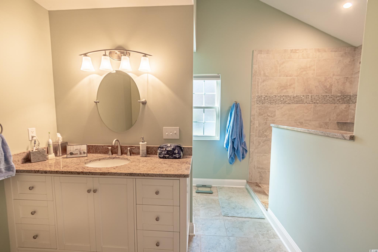
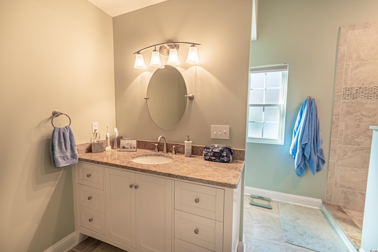
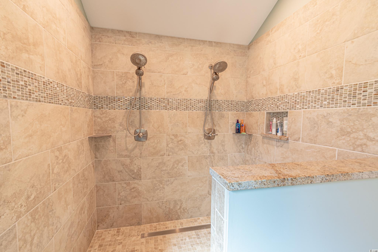
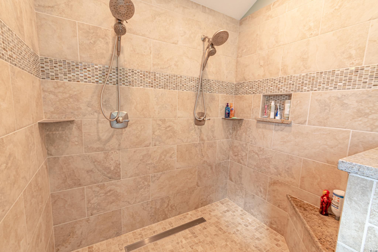
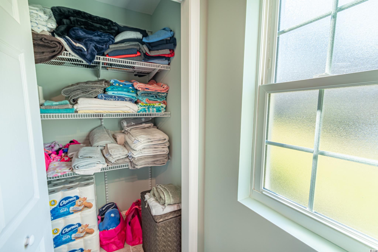
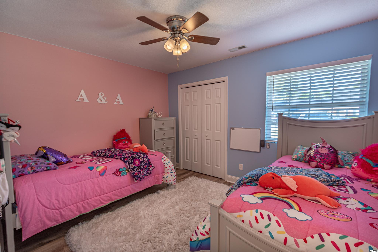
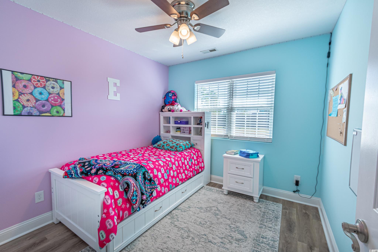
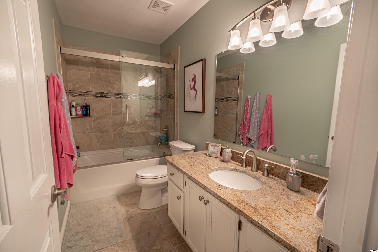
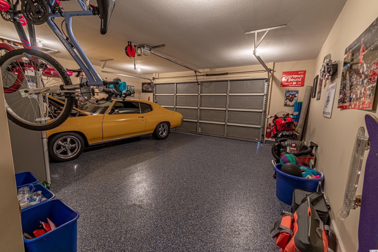
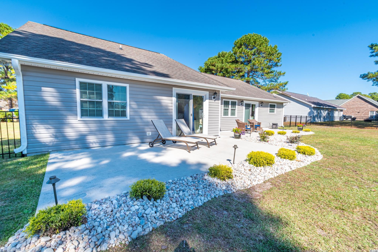
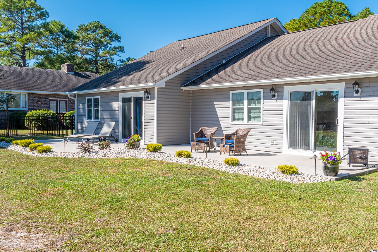
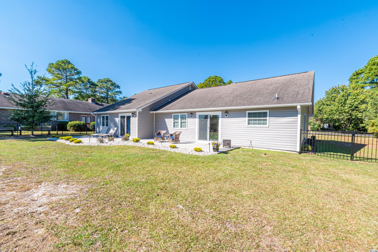
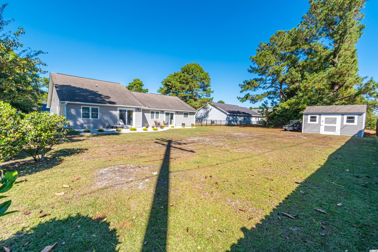
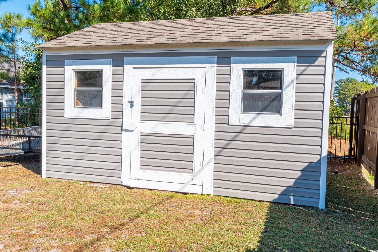
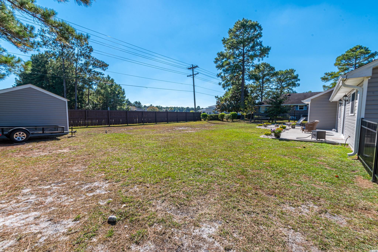
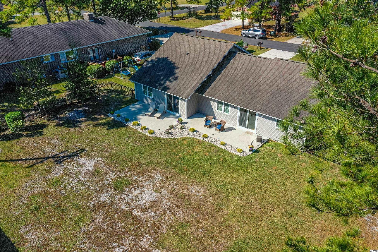
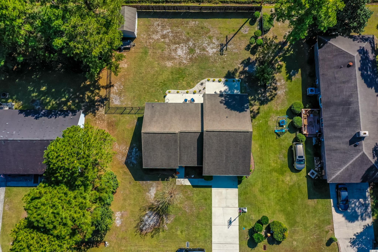
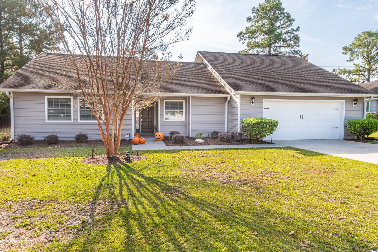
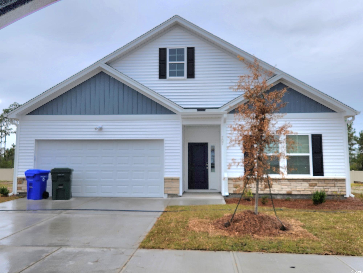
 MLS# 2424921
MLS# 2424921 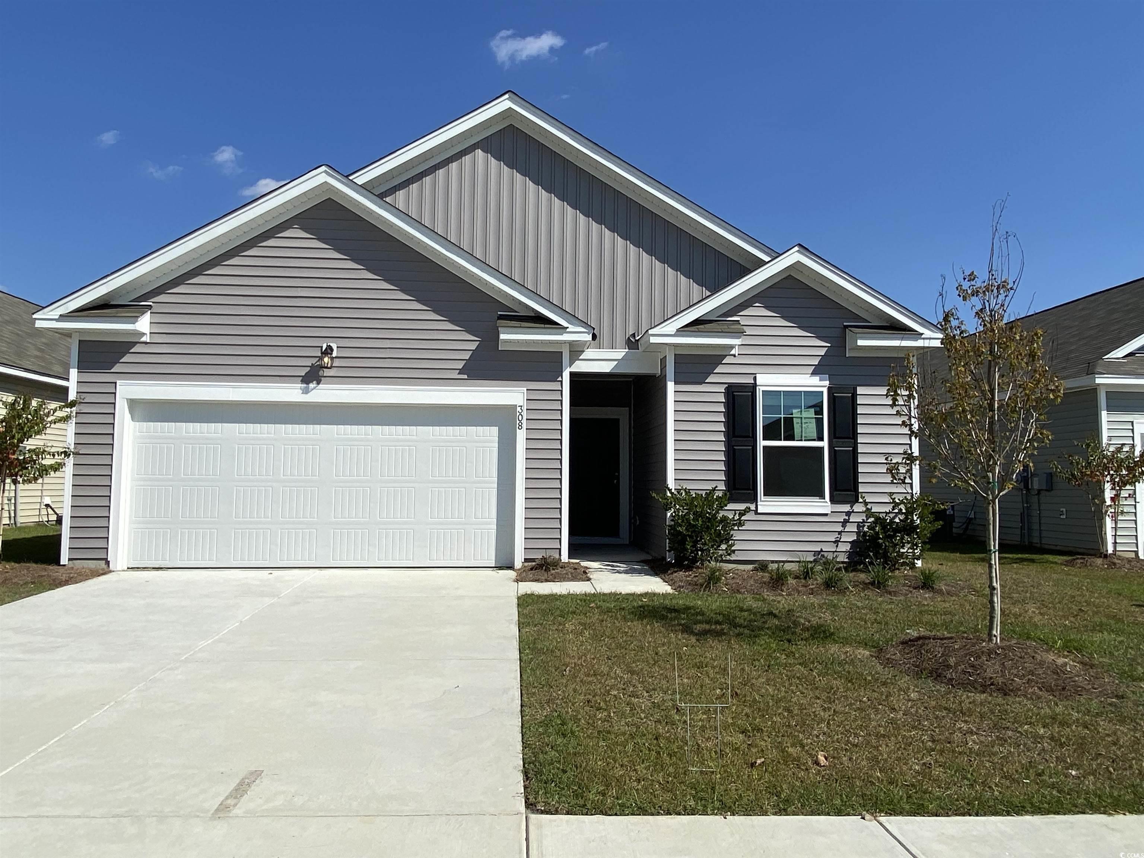
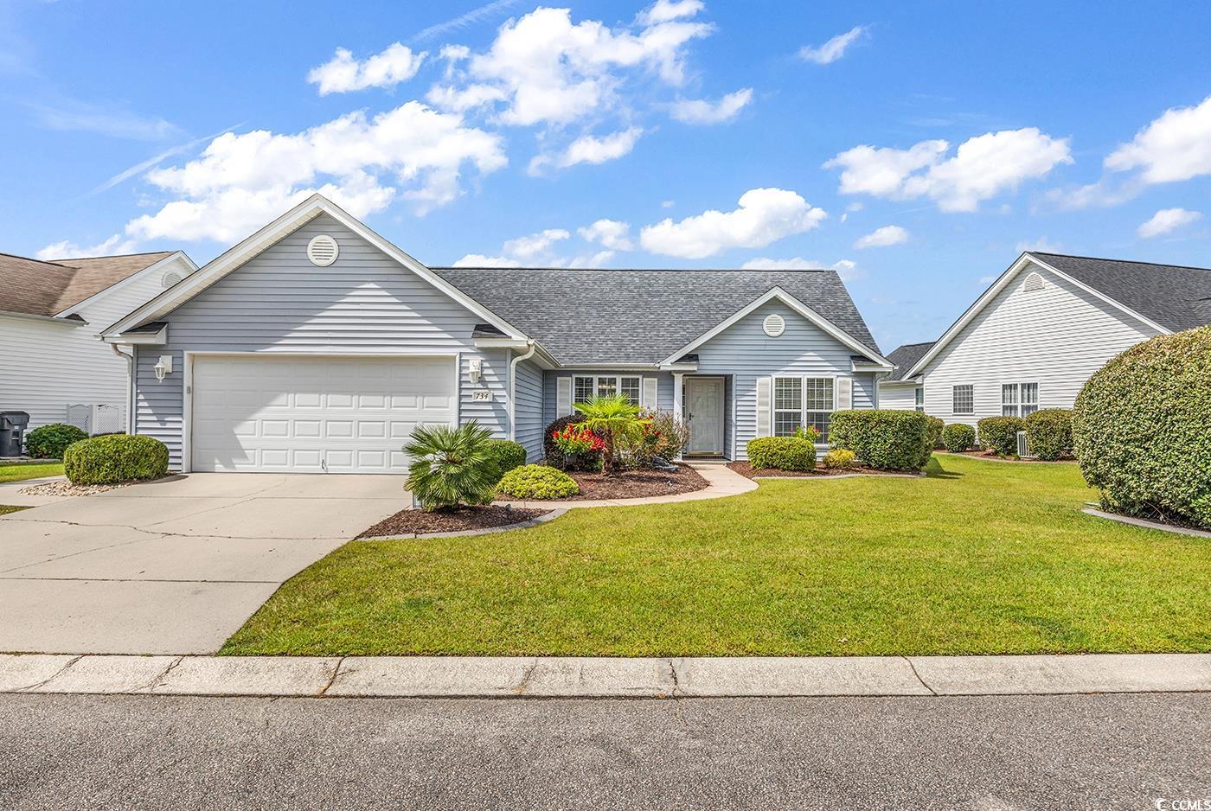
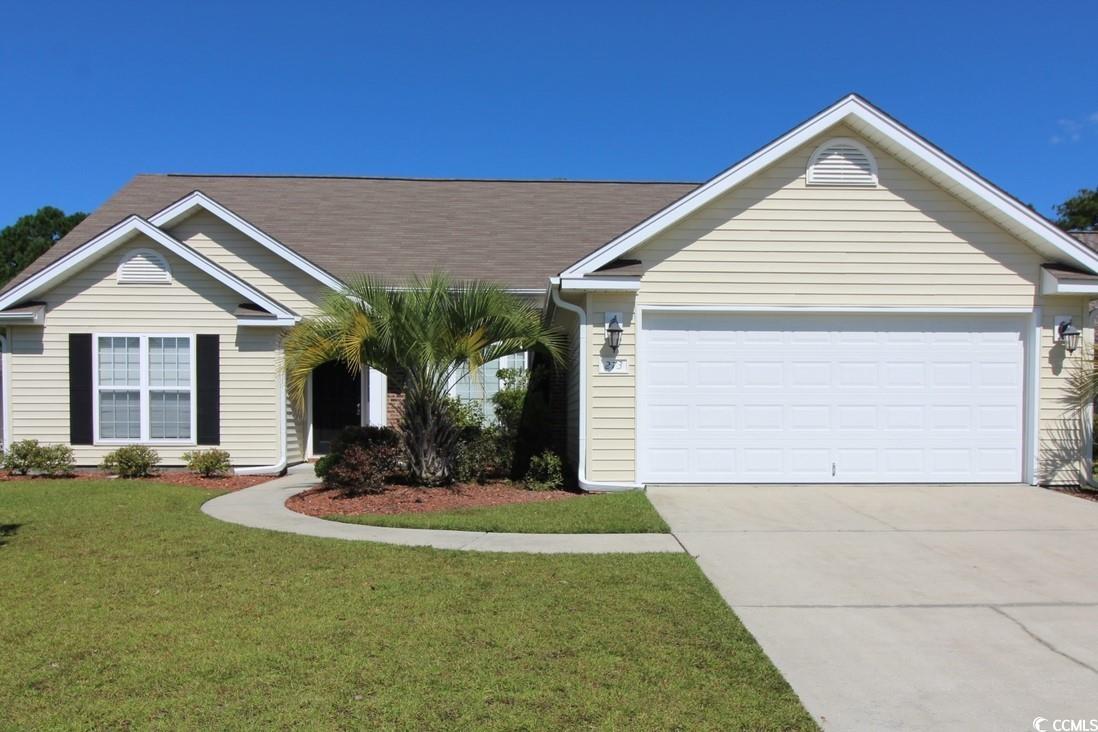
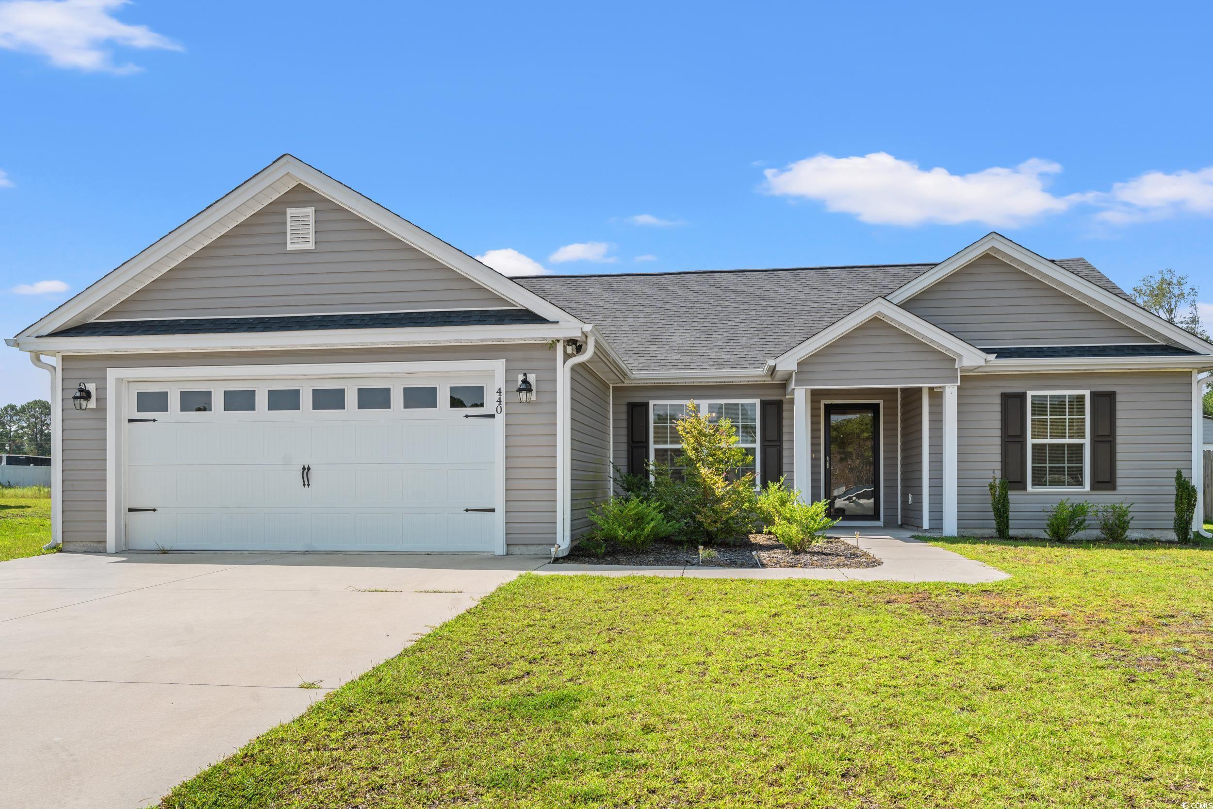
 Provided courtesy of © Copyright 2024 Coastal Carolinas Multiple Listing Service, Inc.®. Information Deemed Reliable but Not Guaranteed. © Copyright 2024 Coastal Carolinas Multiple Listing Service, Inc.® MLS. All rights reserved. Information is provided exclusively for consumers’ personal, non-commercial use,
that it may not be used for any purpose other than to identify prospective properties consumers may be interested in purchasing.
Images related to data from the MLS is the sole property of the MLS and not the responsibility of the owner of this website.
Provided courtesy of © Copyright 2024 Coastal Carolinas Multiple Listing Service, Inc.®. Information Deemed Reliable but Not Guaranteed. © Copyright 2024 Coastal Carolinas Multiple Listing Service, Inc.® MLS. All rights reserved. Information is provided exclusively for consumers’ personal, non-commercial use,
that it may not be used for any purpose other than to identify prospective properties consumers may be interested in purchasing.
Images related to data from the MLS is the sole property of the MLS and not the responsibility of the owner of this website.