Viewing Listing MLS# 2125436
Myrtle Beach, SC 29577
- 3Beds
- 2Full Baths
- N/AHalf Baths
- 2,036SqFt
- 2018Year Built
- 0.25Acres
- MLS# 2125436
- Residential
- Detached
- Sold
- Approx Time on Market28 days
- AreaMyrtle Beach Area--Southern Limit To 10th Ave N
- CountyHorry
- Subdivision Belle Harbor - Market Common
Overview
This meticulous 3 bedroom, 2 bath home with a 3-car garage is located in the desirable neighborhood of Belle Harbor, which is located in the highly, sought after Market Common community. Natural light radiates throughout this pristine home, which is only 3 years old. It's truly better than new! It has been well-maintained and freshly painted with a soothing color palette. This amazing home is loaded with upgrades. Some of the features include beautiful LVP flooring throughout all of the living areas and ceramic tile in the bathrooms and laundry room as well as custom lighting and ceiling fans. The inviting front porch provides the ideal spot to enjoy your morning coffee. As you enter the front door into the foyer, you're welcomed into a bright, open single level floor plan that is absolutely perfect for entertaining friends and family. There is a coat closet to the left, and a large, formal dining area with decorative crown molding to the right. The expansive great room boasts vaulted ceilings and a gorgeous gas fireplace, which creates the perfect ambiance. The amazing kitchen is every chef's dream. It features white, Timberlake Tahoe cabinets with tons of storage, beautiful Dallas White, granite countertops, and a white, gloss tile backsplash that accentuates the entire kitchen. The refrigerator and gas range are the GE Cafe series. The range is a 6 burner, double oven, which is a dream for anyone who likes to cook. The extensive work island provides additional storage, extra prep space, and features a stainless steel, farm-style sink, an extremely quiet Bosch dishwasher, and seating for two. It also features a large double door walk in pantry. There is also a breakfast nook overlooking the sunroom and backyard. There is a laundry room off of the kitchen with California Closet storage cabinets above the washer and dryer as well as additional storage cabinets and a folding area for your convenience. The spacious owner's suite is located at the rear of the home. It has tons of natural light, vaulted ceilings, a huge walk-in closet with a California Closet system, a magnificent owner's ensuite with a linen closet, dual sinks, a vanity, a private water closet, and a walk-in tiled shower. The two additional bedrooms have ample closet space and share the second full bath with a vanity and a tub/shower unit. Imagine relaxing in your fabulous, oversized sunroom, which features floor to ceiling Sunspace Weathermaster windows, custom blinds, two ceiling fans, a huge sitting area, and a HotSpring 5 seater hottub with 41 jets (only 2 years old) creating an absolutely perfect space to sit back and enjoy your peaceful oasis overlooking your large, private backyard that backs up to a wooded preserve. Watch as the sun rises through the trees while you're sipping your favorite beverage, or head on out to the extended patio to unwind and enjoy the soothing sounds of nature while you're grilling or entertaining. The 3-car garage has built in California Closet storage shelving as well as a work area, and plenty of room for your golf cart, bikes, and beach gear. This home also features a Ring doorbell, Smart technology, a SolarTube attic fan, and Kevlar hurricaine shutters. Not to mention, the luscious, manicured lawn has a programmable irrigation system. This home has so much to offer, and the location is amazing! Market Common has parks, walking trails, biking, recreation facilities, a movie theater, bowling, restaurants, shopping, and more. You can golf cart to the beach and relax with your toes in the sand, or you can enjoy the Belle Harbor amenities, which offers a pool, cabana with a fireplace, picnic tables and grills, pickle ball, and playground. YOU DEFINITELY DON'T WANT TO MISS OUT ON THIS BEAUTIFUL HOME! IT WON'T LAST LONG!
Sale Info
Listing Date: 11-11-2021
Sold Date: 12-10-2021
Aprox Days on Market:
28 day(s)
Listing Sold:
2 Year(s), 11 month(s), 3 day(s) ago
Asking Price: $489,900
Selling Price: $489,900
Price Difference:
Same as list price
Agriculture / Farm
Grazing Permits Blm: ,No,
Horse: No
Grazing Permits Forest Service: ,No,
Grazing Permits Private: ,No,
Irrigation Water Rights: ,No,
Farm Credit Service Incl: ,No,
Crops Included: ,No,
Association Fees / Info
Hoa Frequency: Quarterly
Hoa Fees: 110
Hoa: 1
Hoa Includes: CommonAreas, Pools, RecreationFacilities
Community Features: GolfCartsOK, LongTermRentalAllowed, Pool
Assoc Amenities: OwnerAllowedGolfCart, OwnerAllowedMotorcycle, PetRestrictions
Bathroom Info
Total Baths: 2.00
Fullbaths: 2
Bedroom Info
Beds: 3
Building Info
New Construction: No
Levels: One
Year Built: 2018
Mobile Home Remains: ,No,
Zoning: Res
Style: Ranch
Construction Materials: HardiPlankType, Masonry
Builders Name: Lennar
Builder Model: Muirwood
Buyer Compensation
Exterior Features
Spa: Yes
Patio and Porch Features: FrontPorch, Patio
Window Features: Skylights
Pool Features: Community, OutdoorPool
Foundation: Slab
Exterior Features: SprinklerIrrigation, Patio
Financial
Lease Renewal Option: ,No,
Garage / Parking
Parking Capacity: 6
Garage: Yes
Carport: No
Parking Type: Attached, Garage, ThreeCarGarage, GarageDoorOpener
Open Parking: No
Attached Garage: Yes
Garage Spaces: 3
Green / Env Info
Green Energy Efficient: Doors, Windows
Interior Features
Floor Cover: LuxuryVinylPlank, Tile
Door Features: InsulatedDoors, StormDoors
Fireplace: Yes
Laundry Features: WasherHookup
Furnished: Unfurnished
Interior Features: Fireplace, HotTubSpa, Skylights, WindowTreatments, BreakfastBar, BedroomonMainLevel, BreakfastArea, EntranceFoyer, KitchenIsland, SolidSurfaceCounters
Appliances: DoubleOven, Dishwasher, Disposal, Microwave, Range, Refrigerator, Dryer, Washer
Lot Info
Lease Considered: ,No,
Lease Assignable: ,No,
Acres: 0.25
Land Lease: No
Lot Description: CityLot, IrregularLot
Misc
Pool Private: No
Pets Allowed: OwnerOnly, Yes
Offer Compensation
Other School Info
Property Info
County: Horry
View: No
Senior Community: No
Stipulation of Sale: None
Property Sub Type Additional: Detached
Property Attached: No
Security Features: SmokeDetectors
Disclosures: CovenantsRestrictionsDisclosure,SellerDisclosure
Rent Control: No
Construction: Resale
Room Info
Basement: ,No,
Sold Info
Sold Date: 2021-12-10T00:00:00
Sqft Info
Building Sqft: 3101
Living Area Source: Appraiser
Sqft: 2036
Tax Info
Unit Info
Utilities / Hvac
Heating: Electric, ForcedAir, Gas
Cooling: AtticFan, CentralAir
Electric On Property: No
Cooling: Yes
Utilities Available: CableAvailable, ElectricityAvailable, NaturalGasAvailable, PhoneAvailable, SewerAvailable, UndergroundUtilities, WaterAvailable
Heating: Yes
Water Source: Public
Waterfront / Water
Waterfront: No
Schools
Elem: Myrtle Beach Elementary School
Middle: Myrtle Beach Middle School
High: Myrtle Beach High School
Directions
Take Coventry Blvd to Belle Harbor. Turn onto Goldfinch Drive. Go 2/10 mile. House will be on your right.Courtesy of Re/max Southern Shores Gc - Cell: 843-685-3764
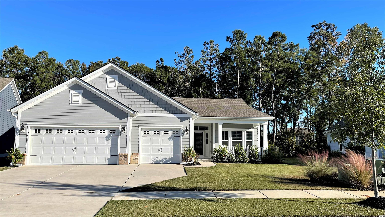
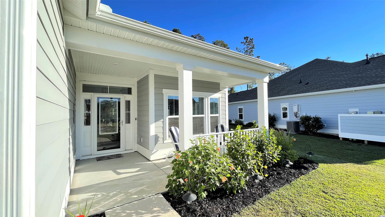
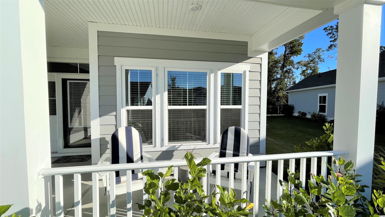
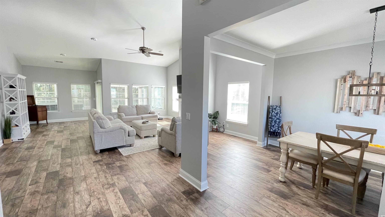
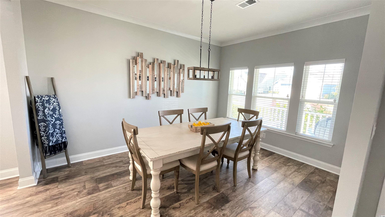
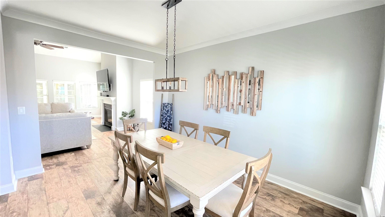
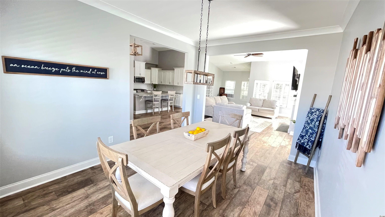
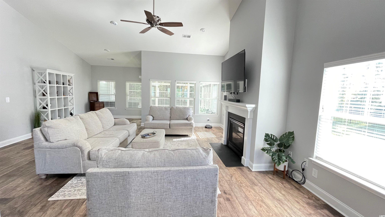
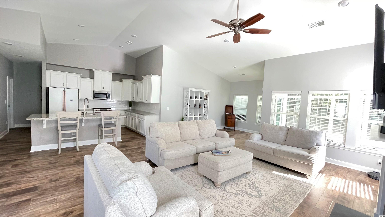
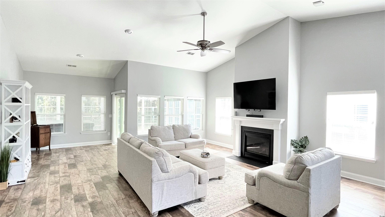
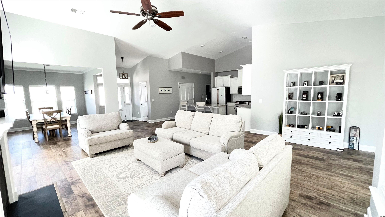
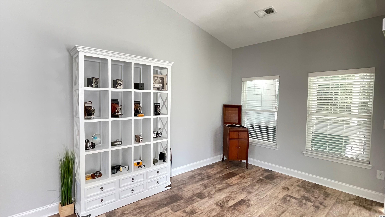
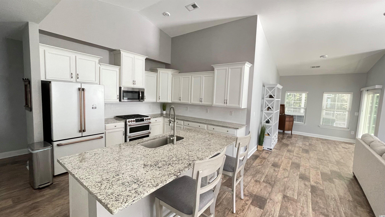
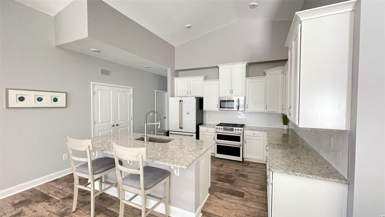
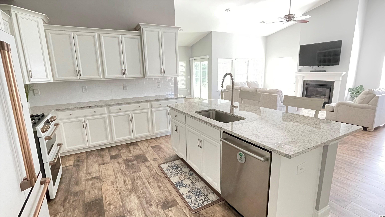
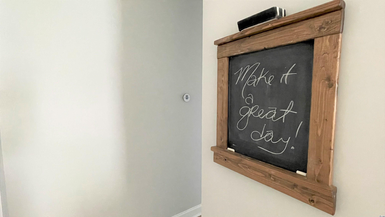
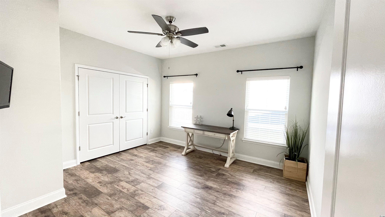
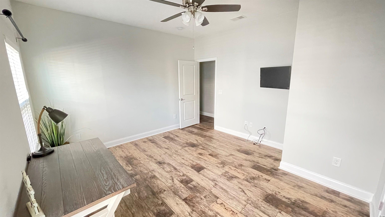
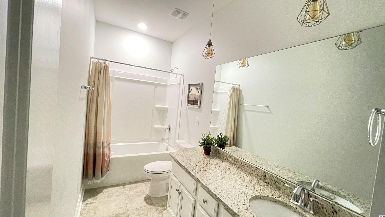
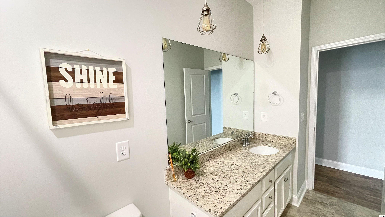
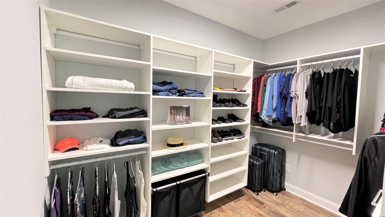
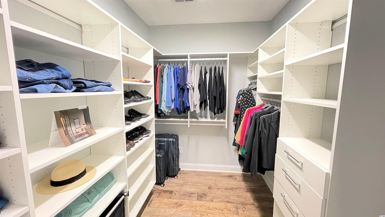
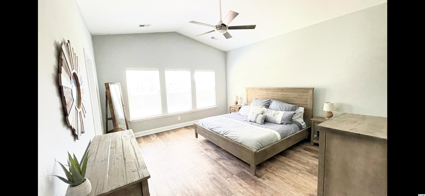
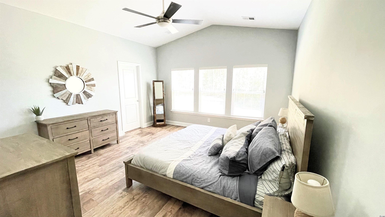
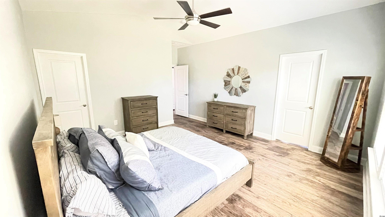
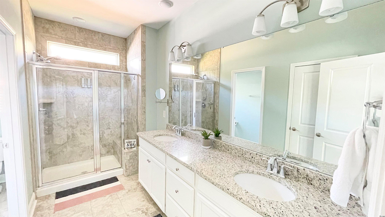
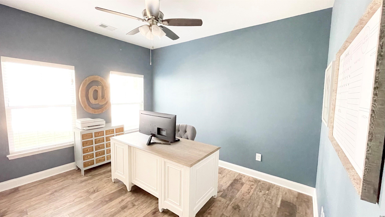
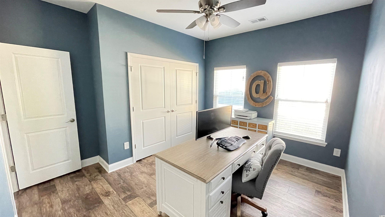
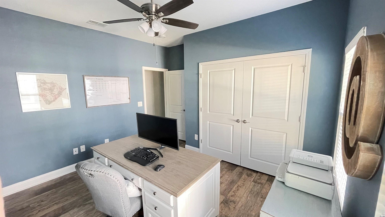
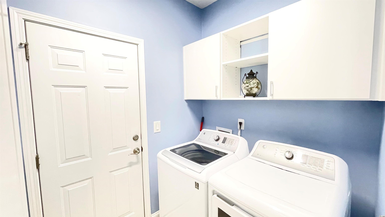
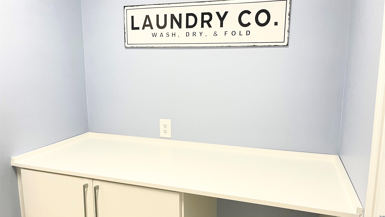
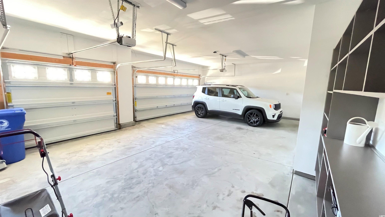
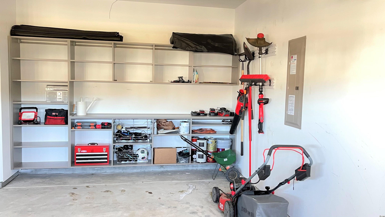
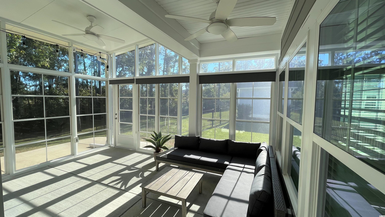
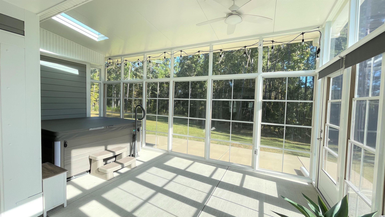
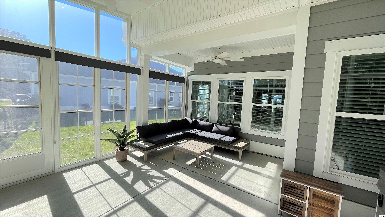
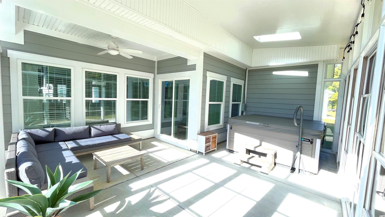
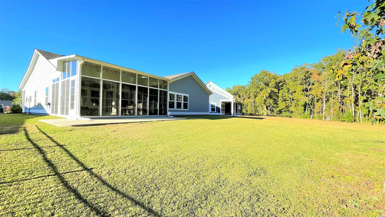
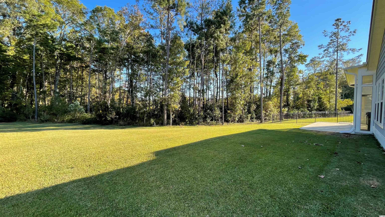
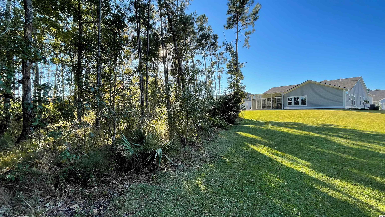
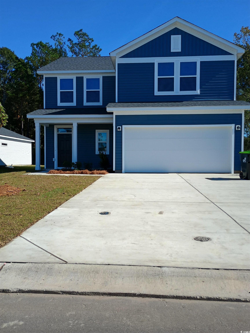
 MLS# 2426033
MLS# 2426033 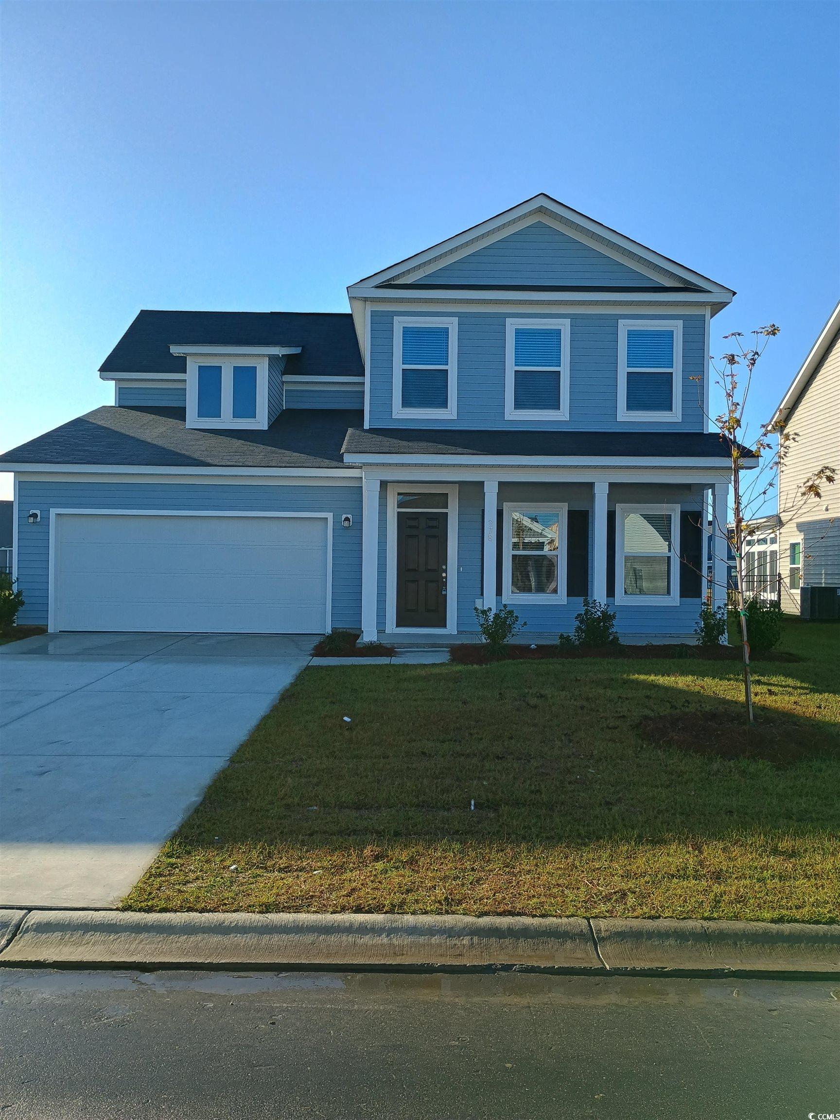
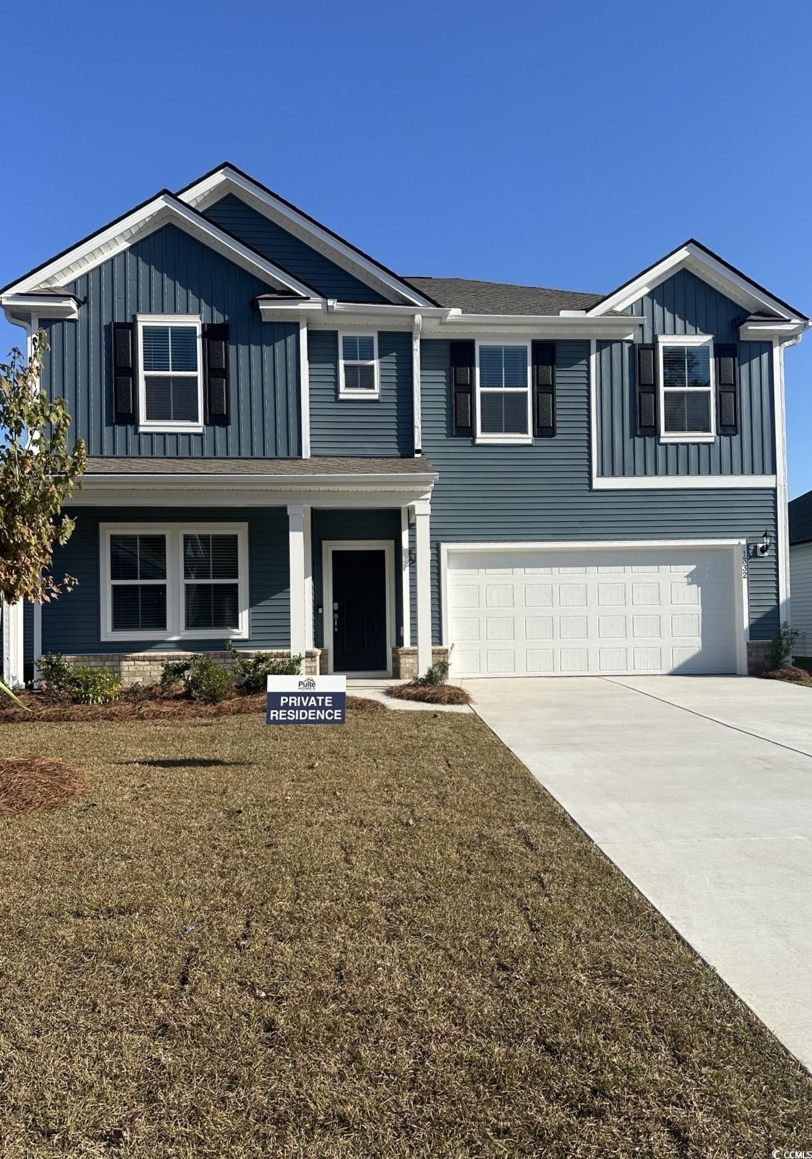
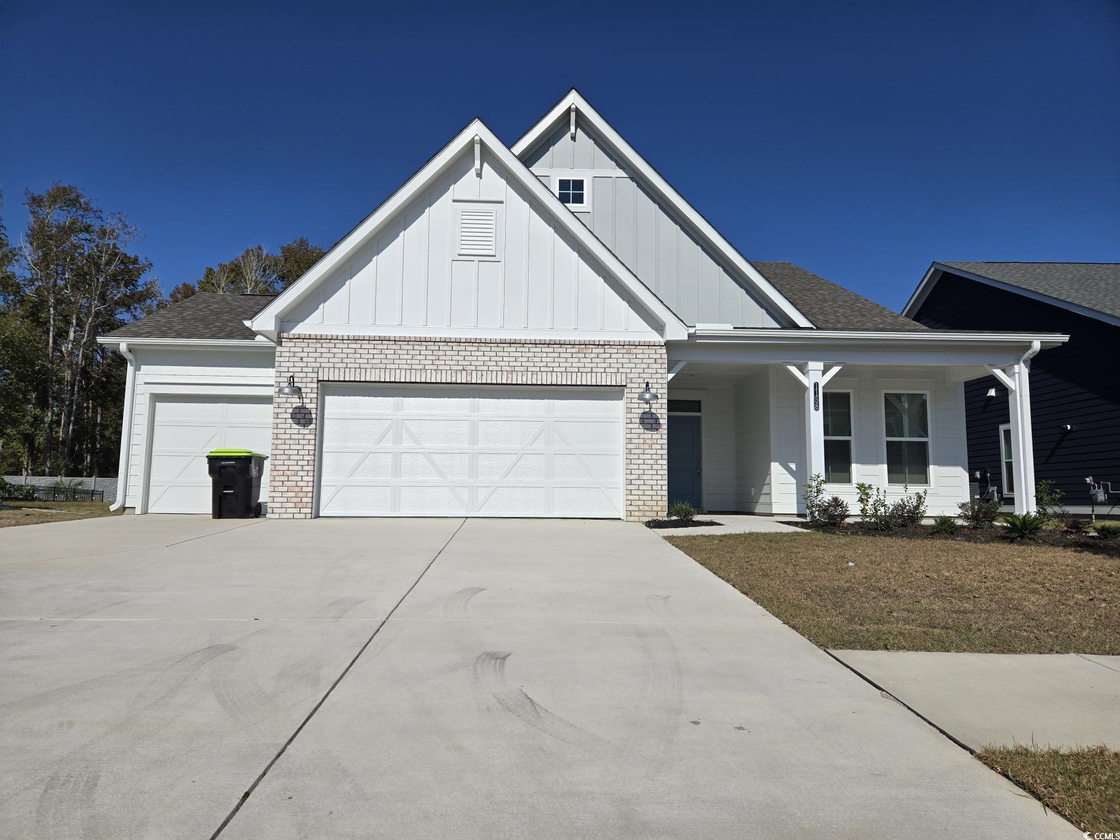
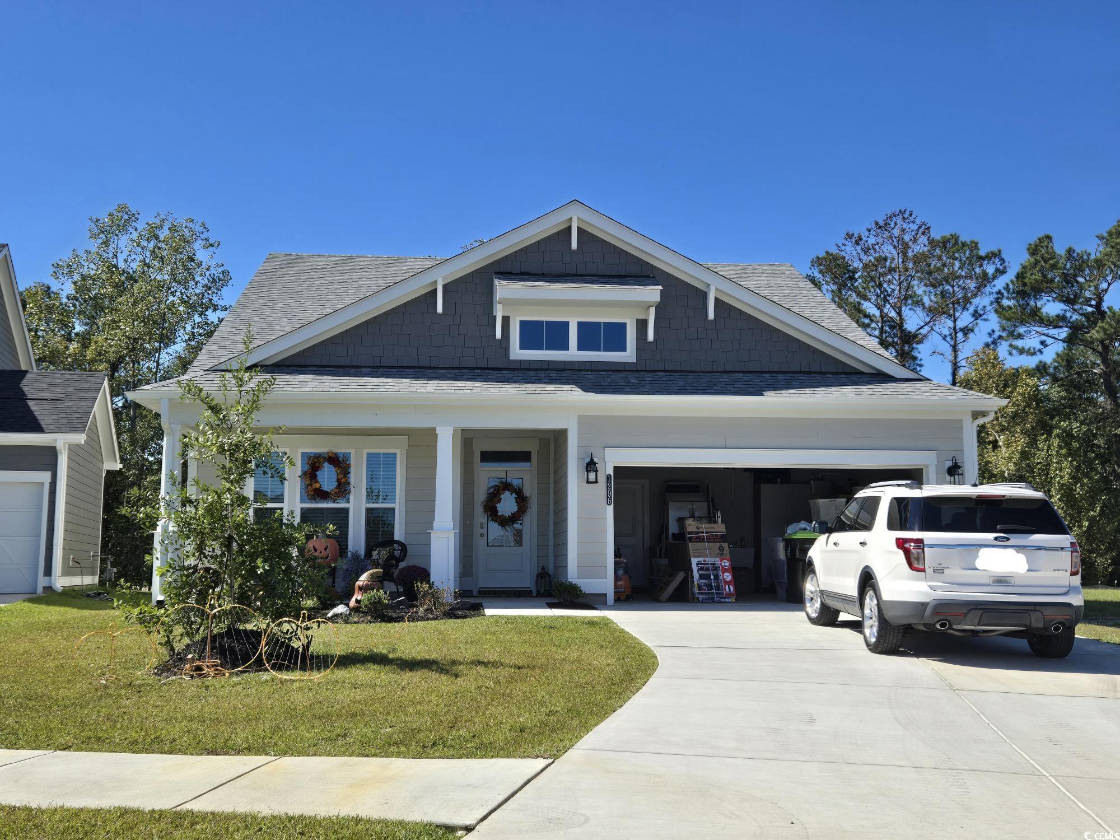
 Provided courtesy of © Copyright 2024 Coastal Carolinas Multiple Listing Service, Inc.®. Information Deemed Reliable but Not Guaranteed. © Copyright 2024 Coastal Carolinas Multiple Listing Service, Inc.® MLS. All rights reserved. Information is provided exclusively for consumers’ personal, non-commercial use,
that it may not be used for any purpose other than to identify prospective properties consumers may be interested in purchasing.
Images related to data from the MLS is the sole property of the MLS and not the responsibility of the owner of this website.
Provided courtesy of © Copyright 2024 Coastal Carolinas Multiple Listing Service, Inc.®. Information Deemed Reliable but Not Guaranteed. © Copyright 2024 Coastal Carolinas Multiple Listing Service, Inc.® MLS. All rights reserved. Information is provided exclusively for consumers’ personal, non-commercial use,
that it may not be used for any purpose other than to identify prospective properties consumers may be interested in purchasing.
Images related to data from the MLS is the sole property of the MLS and not the responsibility of the owner of this website.