Viewing Listing MLS# 2125613
Myrtle Beach, SC 29579
- 5Beds
- 3Full Baths
- 1Half Baths
- 3,365SqFt
- 2017Year Built
- 0.27Acres
- MLS# 2125613
- Residential
- Detached
- Sold
- Approx Time on Market2 months, 16 days
- AreaMyrtle Beach Area--Carolina Forest
- CountyHorry
- Subdivision Carolina Forest - The Farm
Overview
Stunning! Move-in-ready 5 Bedroom, 3.5 Bath home located in The Farm at Carolina Forest. This beautiful Tillman floor plan offers space for everyone and there's plenty of it! One of only a couple houses in the neighborhood with the charm of a wraparound front porch. First floor oversized Master Bedroom and en-suite, Formal Dining Room, Powder Room, an elegant Kitchen boasting beautiful Granite Countertops and a Work Island, all Stainless-Steel Appliances including a gas range, pantry, white cabinets and a subway tile backsplash. The kitchen is also conveniently open to the large Living Room making this home great for entertaining or family time. Upgraded tile flooring runs throughout all common and wet areas, carpet in all bedrooms. Located upstairs is a huge Bonus area, 4 spacious bedrooms with plenty of storage, 2 full baths, Laundry Room and pull-down attic storage. This home sits on just over a quarter acre lot with plenty of room for your families outdoor activities. The Farm at Carolina Forest offers two community swimming pools, playground, basketball court, clubhouse and fitness center. Centrally located in the Myrtle Beach area you will be within minutes of amazing dining, shopping, the Atlantic Ocean, Intracoastal Waterway and award-winning championship golf. Don't miss out on this incredible opportunity and schedule a showing today!
Sale Info
Listing Date: 11-15-2021
Sold Date: 02-01-2022
Aprox Days on Market:
2 month(s), 16 day(s)
Listing Sold:
2 Year(s), 9 month(s), 11 day(s) ago
Asking Price: $479,900
Selling Price: $460,000
Price Difference:
Reduced By $9,900
Agriculture / Farm
Grazing Permits Blm: ,No,
Horse: No
Grazing Permits Forest Service: ,No,
Grazing Permits Private: ,No,
Irrigation Water Rights: ,No,
Farm Credit Service Incl: ,No,
Crops Included: ,No,
Association Fees / Info
Hoa Frequency: Monthly
Hoa Fees: 90
Hoa: 1
Hoa Includes: AssociationManagement, CommonAreas, CableTV, Insurance, Internet, Pools, RecreationFacilities, Trash
Community Features: Clubhouse, GolfCartsOK, RecreationArea, LongTermRentalAllowed, Pool
Assoc Amenities: Clubhouse, OwnerAllowedGolfCart, OwnerAllowedMotorcycle, PetRestrictions
Bathroom Info
Total Baths: 4.00
Halfbaths: 1
Fullbaths: 3
Bedroom Info
Beds: 5
Building Info
New Construction: No
Levels: Two
Year Built: 2017
Mobile Home Remains: ,No,
Zoning: RES
Style: Traditional
Construction Materials: VinylSiding
Builders Name: DR Horton
Builder Model: Tillman D
Buyer Compensation
Exterior Features
Spa: No
Patio and Porch Features: FrontPorch, Patio
Pool Features: Community, OutdoorPool
Foundation: Slab
Exterior Features: Patio
Financial
Lease Renewal Option: ,No,
Garage / Parking
Parking Capacity: 6
Garage: Yes
Carport: No
Parking Type: Attached, Garage, TwoCarGarage, GarageDoorOpener
Open Parking: No
Attached Garage: Yes
Garage Spaces: 2
Green / Env Info
Green Energy Efficient: Doors, Windows
Interior Features
Floor Cover: Carpet, Tile
Door Features: InsulatedDoors
Fireplace: No
Laundry Features: WasherHookup
Furnished: Unfurnished
Interior Features: Attic, PermanentAtticStairs, WindowTreatments, BedroomonMainLevel, EntranceFoyer, KitchenIsland, StainlessSteelAppliances, SolidSurfaceCounters
Appliances: Dishwasher, Disposal, Microwave, Range, Refrigerator, Dryer, Washer
Lot Info
Lease Considered: ,No,
Lease Assignable: ,No,
Acres: 0.27
Land Lease: No
Lot Description: OutsideCityLimits, Rectangular
Misc
Pool Private: No
Pets Allowed: OwnerOnly, Yes
Offer Compensation
Other School Info
Property Info
County: Horry
View: No
Senior Community: No
Stipulation of Sale: None
Property Sub Type Additional: Detached
Property Attached: No
Disclosures: CovenantsRestrictionsDisclosure,SellerDisclosure
Rent Control: No
Construction: Resale
Room Info
Basement: ,No,
Sold Info
Sold Date: 2022-02-01T00:00:00
Sqft Info
Building Sqft: 3894
Living Area Source: Estimated
Sqft: 3365
Tax Info
Unit Info
Utilities / Hvac
Heating: Central, Electric, Gas
Cooling: CentralAir
Electric On Property: No
Cooling: Yes
Utilities Available: CableAvailable, ElectricityAvailable, NaturalGasAvailable, PhoneAvailable, SewerAvailable, UndergroundUtilities, WaterAvailable
Heating: Yes
Water Source: Public
Waterfront / Water
Waterfront: No
Directions
From Carolina Forest Boulevard turn onto Powder Mill Loop. Take Powder Mill Loop for 0.3 miles and turn left onto Carolina Farms Boulevard. Take Carolina Farms Boulevard for 0.2 miles and turn right onto Harvest Run Way. Take Harvest Run Way for 400 ft and turn left onto Sunset Lake Lane and the home will be the second home on your right-hand side at #5469. From International Drive turn onto Wheatfield Drive. Take Wheatfield Drive for 0.4 miles and turn right onto Carolina Farms Boulevard. Take Carolina Farms Boulevard for 0.2 miles and turn left onto Scarecrow Way. Take Scarecrow Way for 0.5 miles and turn right onto Harvest Run Way. Take Harvest Run Way for 300ft and turn right onto Sunset Lake Lane and home will be the second home on your right-hand side at #5469.Courtesy of Beach & Forest Realty
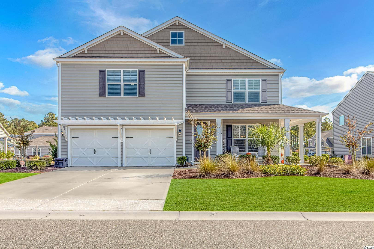
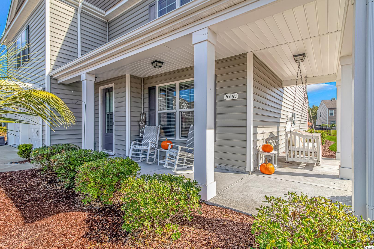
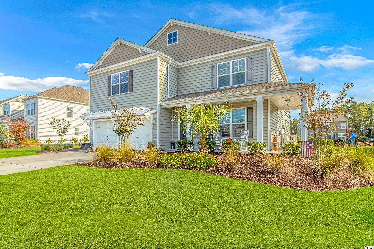
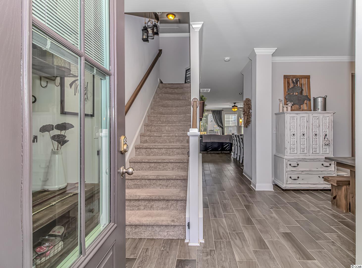
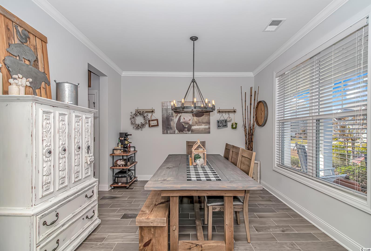
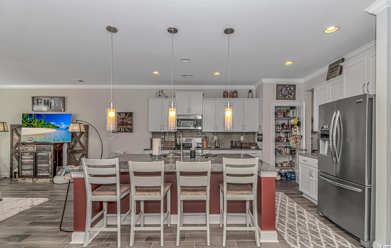
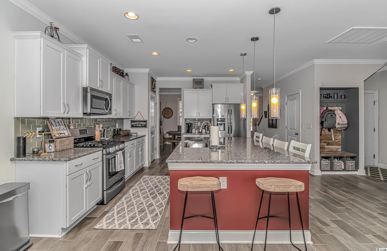
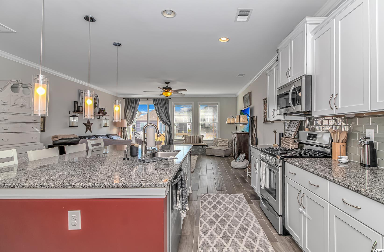
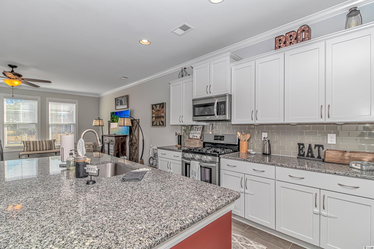
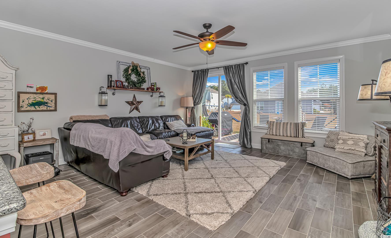
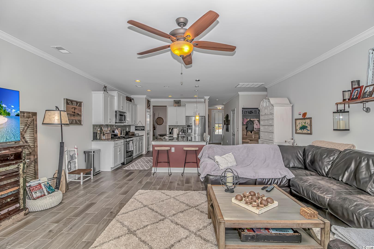
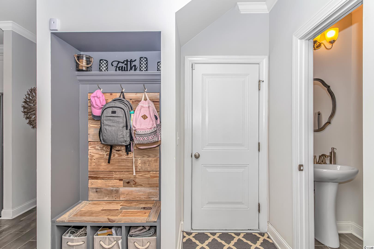
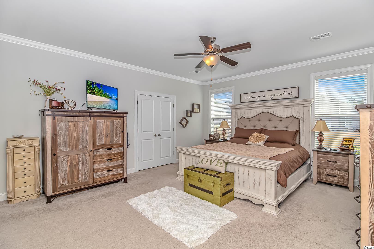
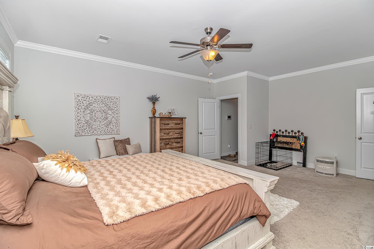
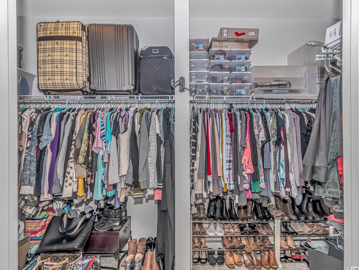
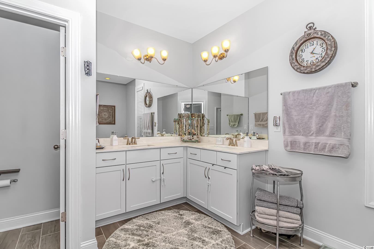
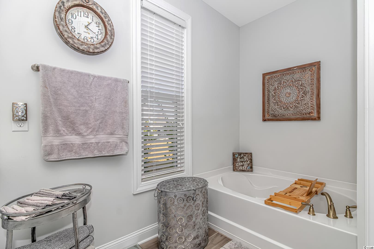
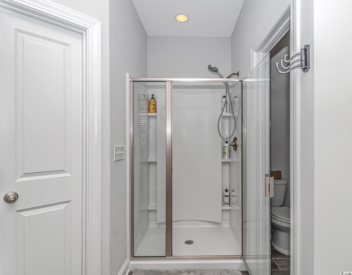
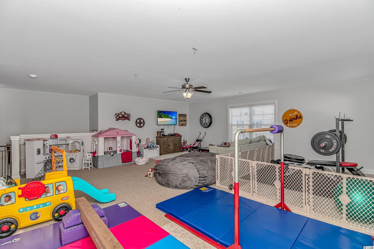
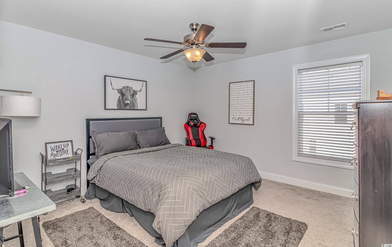
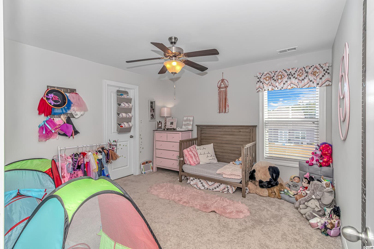
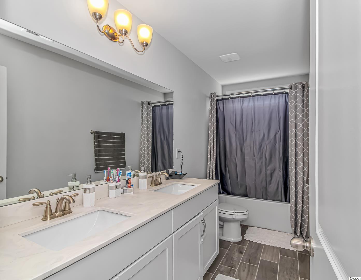
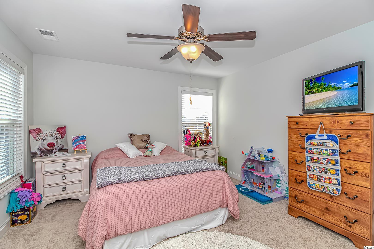
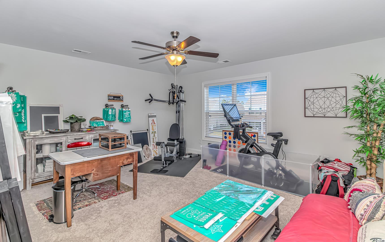
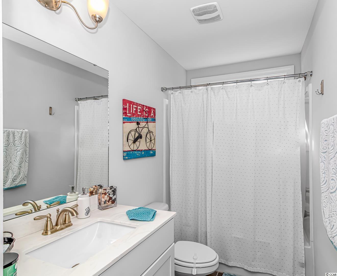
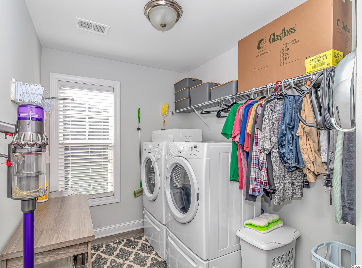
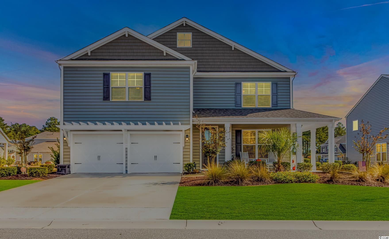
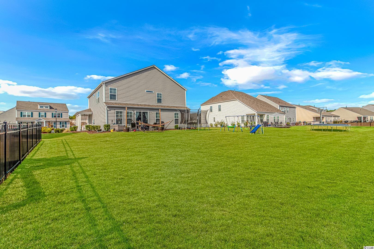
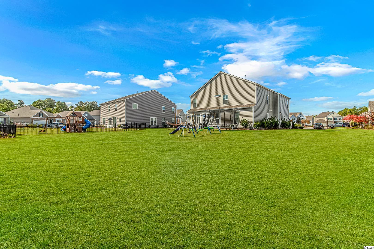
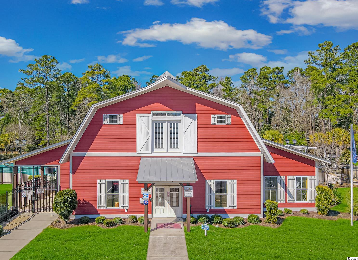
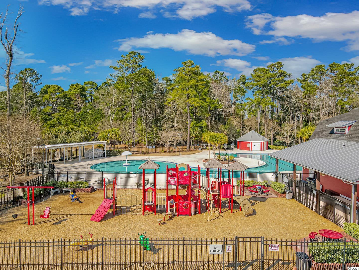
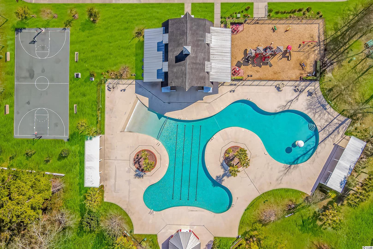
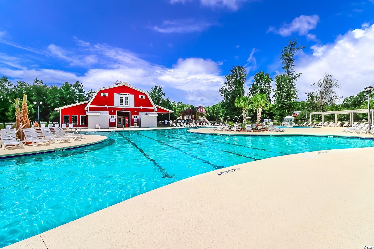
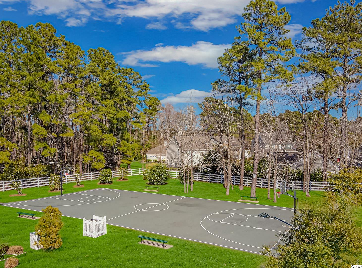
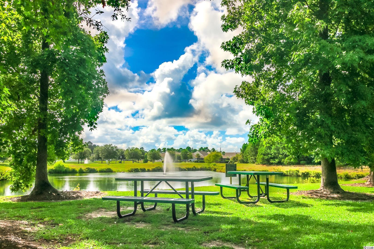
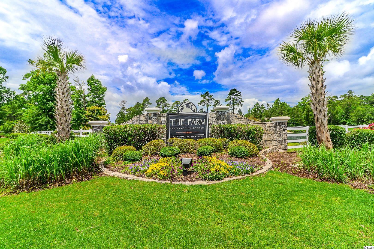
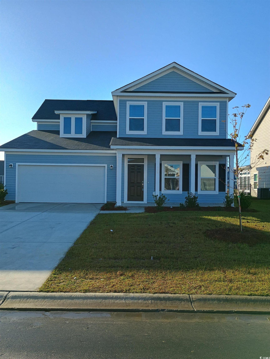
 MLS# 2425055
MLS# 2425055 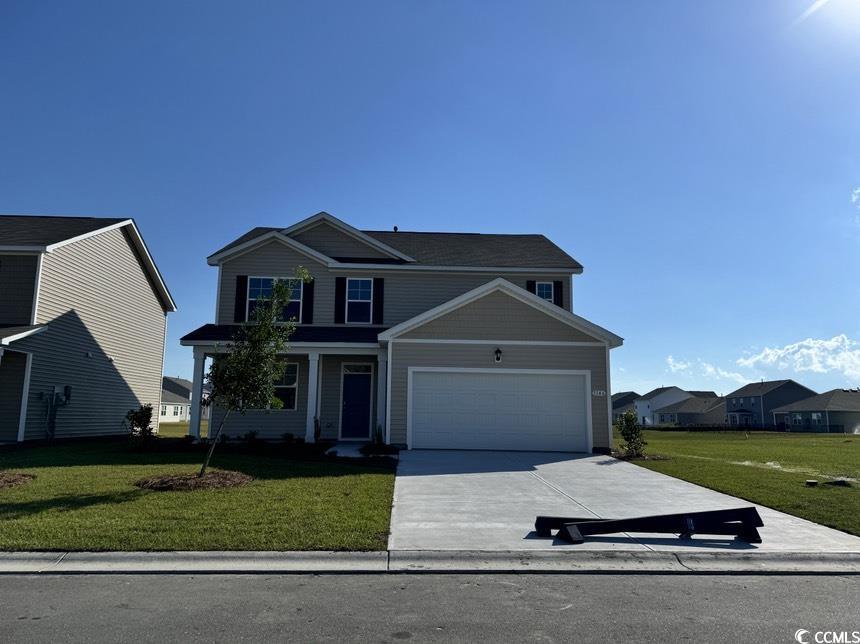
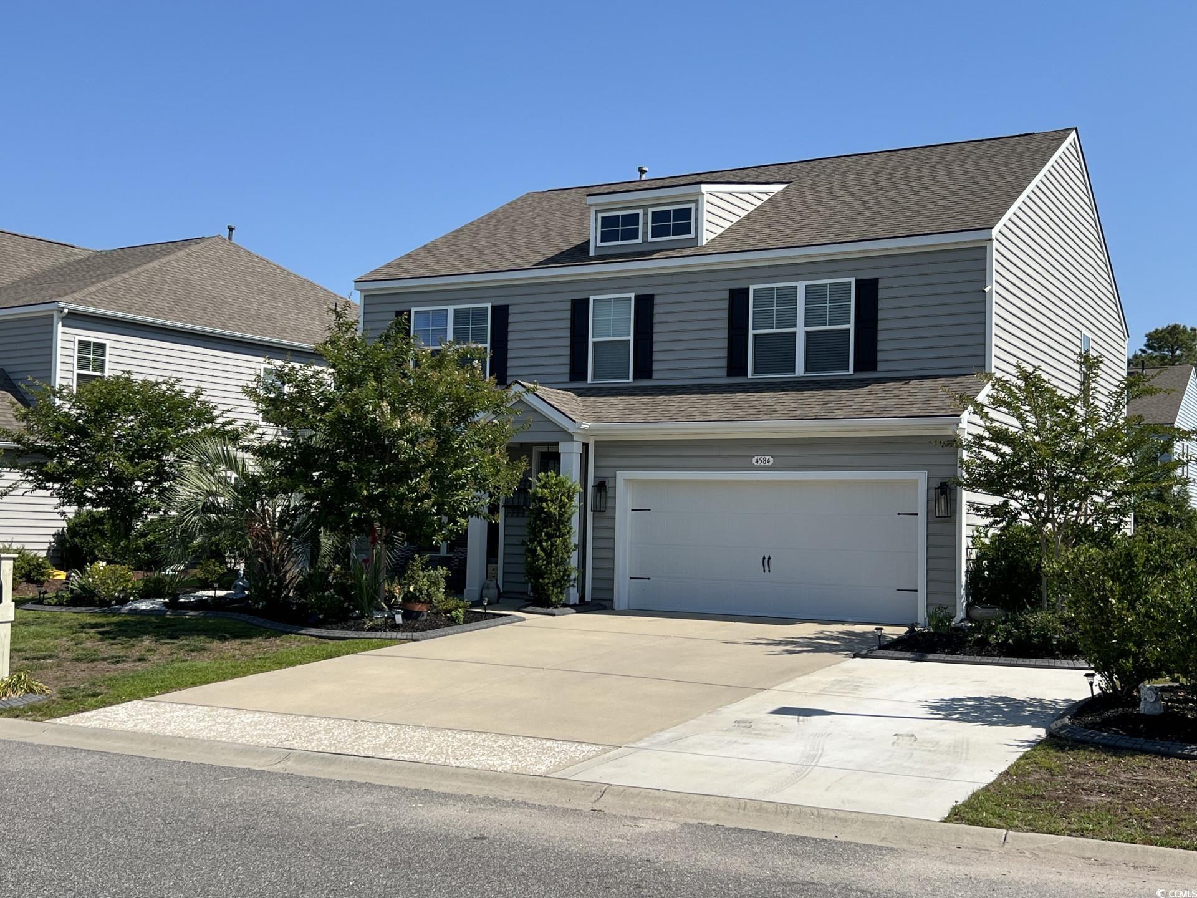
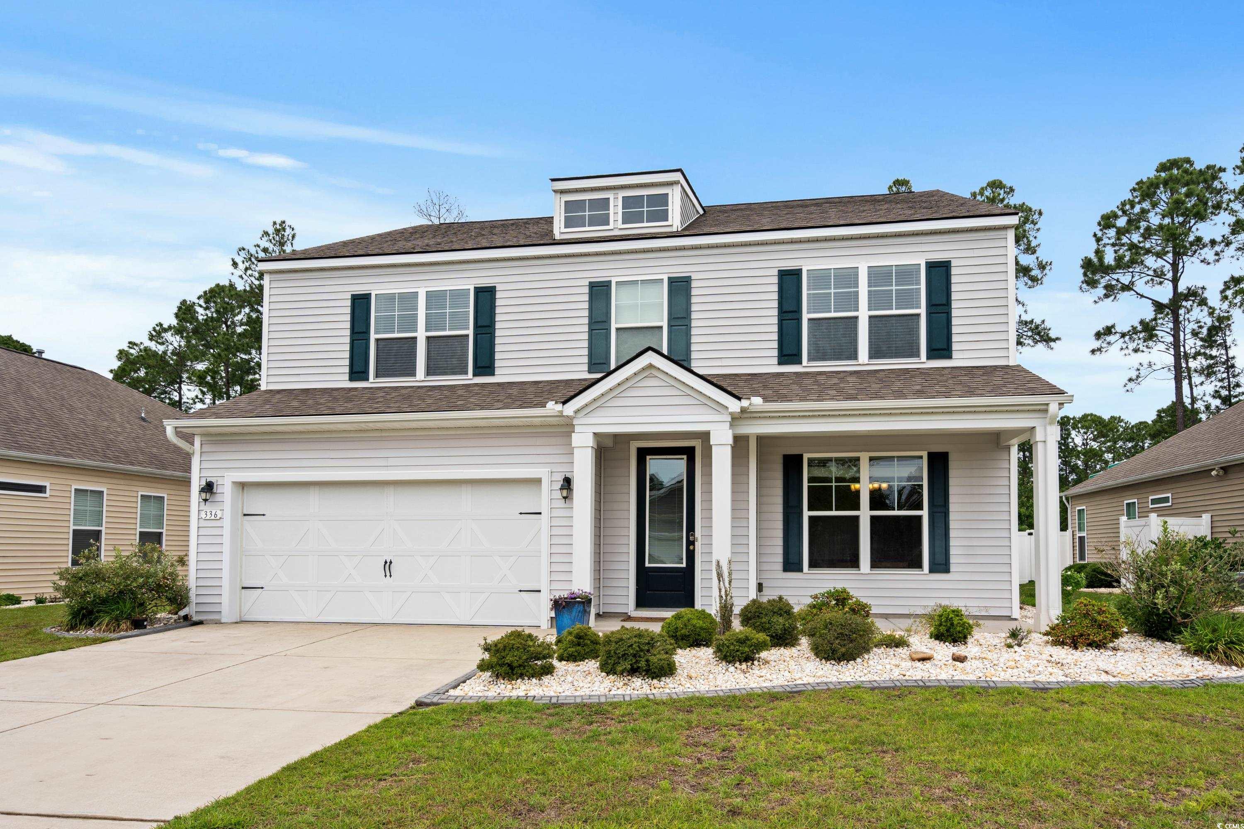
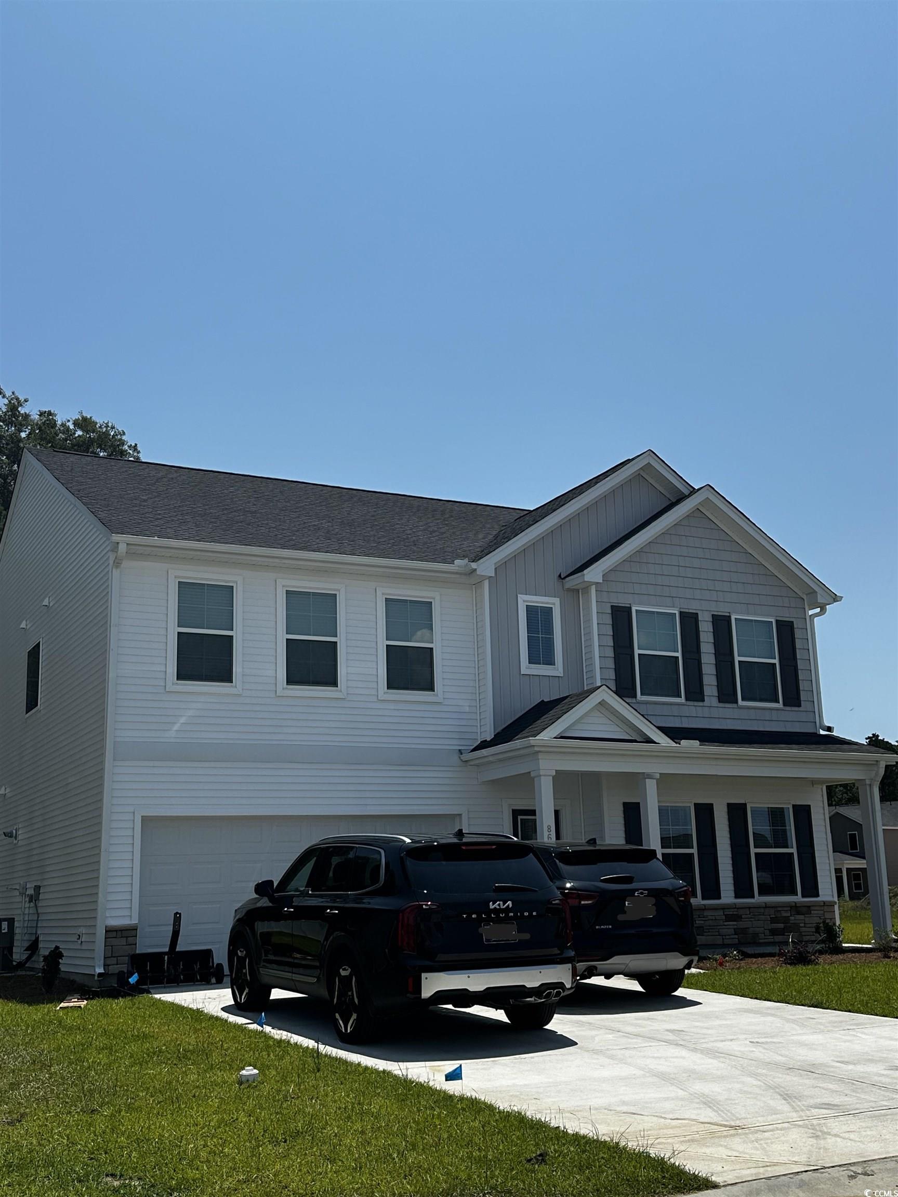
 Provided courtesy of © Copyright 2024 Coastal Carolinas Multiple Listing Service, Inc.®. Information Deemed Reliable but Not Guaranteed. © Copyright 2024 Coastal Carolinas Multiple Listing Service, Inc.® MLS. All rights reserved. Information is provided exclusively for consumers’ personal, non-commercial use,
that it may not be used for any purpose other than to identify prospective properties consumers may be interested in purchasing.
Images related to data from the MLS is the sole property of the MLS and not the responsibility of the owner of this website.
Provided courtesy of © Copyright 2024 Coastal Carolinas Multiple Listing Service, Inc.®. Information Deemed Reliable but Not Guaranteed. © Copyright 2024 Coastal Carolinas Multiple Listing Service, Inc.® MLS. All rights reserved. Information is provided exclusively for consumers’ personal, non-commercial use,
that it may not be used for any purpose other than to identify prospective properties consumers may be interested in purchasing.
Images related to data from the MLS is the sole property of the MLS and not the responsibility of the owner of this website.