Viewing Listing MLS# 2125921
Conway, SC 29526
- 5Beds
- 3Full Baths
- N/AHalf Baths
- 2,600SqFt
- 2013Year Built
- 0.25Acres
- MLS# 2125921
- Residential
- Detached
- Sold
- Approx Time on Market1 month, 21 days
- AreaConway Central Between 501 & 701 / North of 501
- CountyHorry
- Subdivision Tiger Grand - Conway
Overview
Welcome to this comfortable 5 bedroom, 3 bathroom home located in the friendly community of Rivertown Row where you will find all the space you need in this open concept home. The kitchen has a tile back-splash, stainless steel appliances, granite counter tops and a breakfast bar. The master bedroom and en-suite are located on the first floor with his/her walk-in closets. The second floor has an over-sized bonus room with two additional bedrooms. The screened in porch off the living room will be a favorite spot to enjoy the warm South Carolina evenings overlooking the pond. There is a bonus room off the screened in porch that can be used as a bar or an office space. Paired with the patio and spacious fenced in backyard you will find the home is perfect for entertaining. This house is centrally located, close to everything that Conway has to offer, shopping, restaurants, grocery stores, and easy access to Highway 501. Square footage and measurements are approximate.
Sale Info
Listing Date: 11-19-2021
Sold Date: 01-10-2022
Aprox Days on Market:
1 month(s), 21 day(s)
Listing Sold:
2 Year(s), 10 month(s), 0 day(s) ago
Asking Price: $309,000
Selling Price: $309,000
Price Difference:
Same as list price
Agriculture / Farm
Grazing Permits Blm: ,No,
Horse: No
Grazing Permits Forest Service: ,No,
Grazing Permits Private: ,No,
Irrigation Water Rights: ,No,
Farm Credit Service Incl: ,No,
Crops Included: ,No,
Association Fees / Info
Hoa Frequency: Monthly
Hoa Fees: 20
Hoa: 1
Hoa Includes: AssociationManagement, CommonAreas, LegalAccounting
Bathroom Info
Total Baths: 3.00
Fullbaths: 3
Bedroom Info
Beds: 5
Building Info
New Construction: No
Levels: OneandOneHalf
Year Built: 2013
Mobile Home Remains: ,No,
Zoning: RES
Style: Traditional
Construction Materials: VinylSiding
Builders Name: Beverly Homes
Buyer Compensation
Exterior Features
Spa: No
Patio and Porch Features: Patio, Porch, Screened
Foundation: Slab
Exterior Features: Fence, Patio
Financial
Lease Renewal Option: ,No,
Garage / Parking
Parking Capacity: 4
Garage: Yes
Carport: No
Parking Type: Attached, Garage, TwoCarGarage, GarageDoorOpener
Open Parking: No
Attached Garage: Yes
Garage Spaces: 2
Green / Env Info
Interior Features
Floor Cover: Carpet, Tile, Vinyl, Wood
Fireplace: No
Laundry Features: WasherHookup
Furnished: Unfurnished
Interior Features: SplitBedrooms, BedroomonMainLevel, StainlessSteelAppliances, SolidSurfaceCounters
Appliances: Dishwasher, Disposal, Microwave, Range, Refrigerator, Dryer, Washer
Lot Info
Lease Considered: ,No,
Lease Assignable: ,No,
Acres: 0.25
Land Lease: No
Lot Description: CulDeSac, CityLot, LakeFront, Pond
Misc
Pool Private: No
Offer Compensation
Other School Info
Property Info
County: Horry
View: No
Senior Community: No
Stipulation of Sale: None
Property Sub Type Additional: Detached
Property Attached: No
Disclosures: CovenantsRestrictionsDisclosure
Rent Control: No
Construction: Resale
Room Info
Basement: ,No,
Sold Info
Sold Date: 2022-01-10T00:00:00
Sqft Info
Building Sqft: 3400
Living Area Source: Owner
Sqft: 2600
Tax Info
Unit Info
Utilities / Hvac
Heating: Central
Cooling: CentralAir
Electric On Property: No
Cooling: Yes
Utilities Available: CableAvailable, ElectricityAvailable, NaturalGasAvailable, Other, SewerAvailable, WaterAvailable
Heating: Yes
Water Source: Public
Waterfront / Water
Waterfront: Yes
Waterfront Features: Pond
Schools
Elem: Homewood Elementary School
Middle: Whittemore Park Middle School
High: Conway High School
Directions
Take 501 to west side of Conway. Turn right on Riverport Dr. then take first left onto Community Dr into Tiger Grand subdivision. Continue on Tiger Grand drive and the home will be on the right.Courtesy of Cb Sea Coast Advantage Cf - Main Line: 843-903-4400
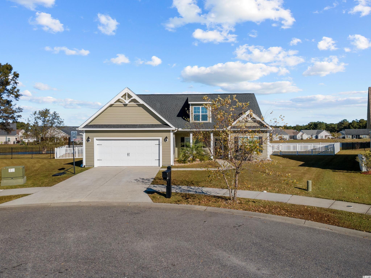
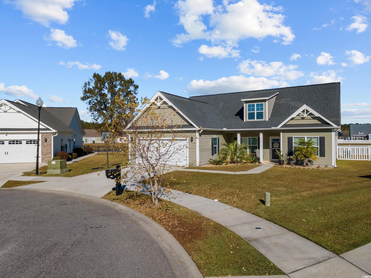
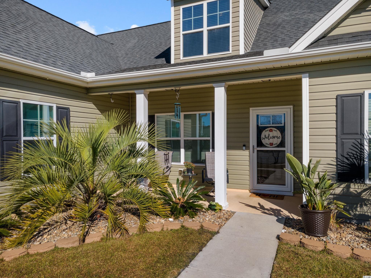
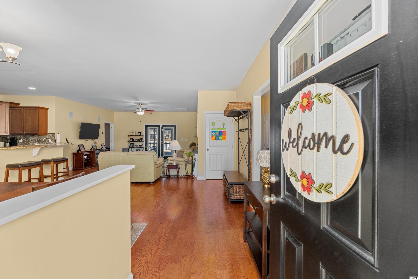
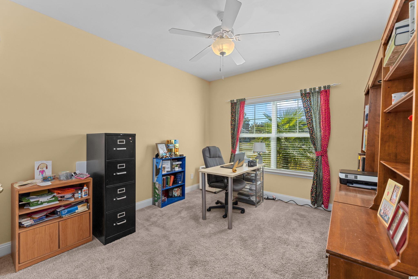
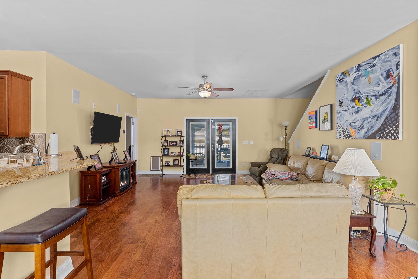
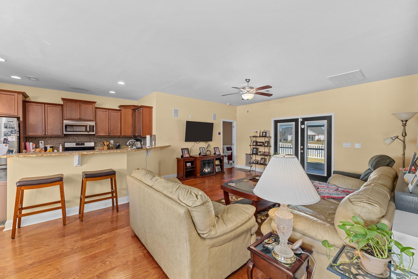
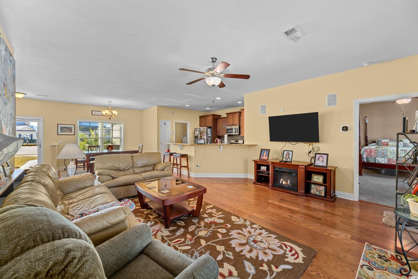
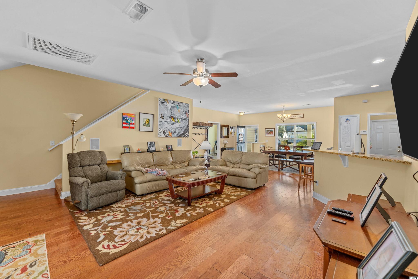
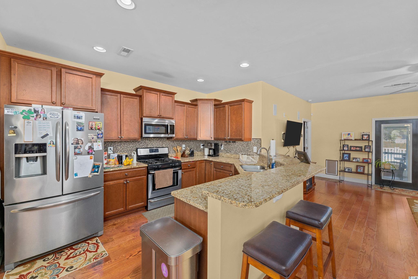
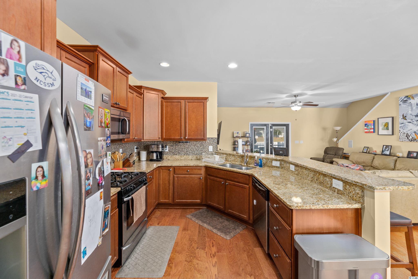
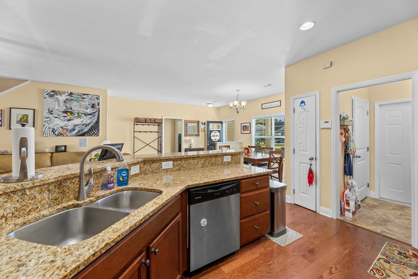
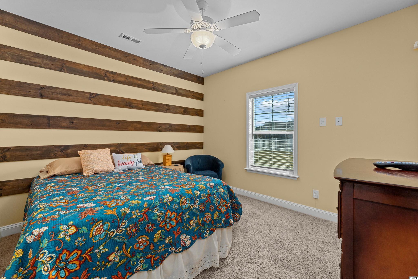
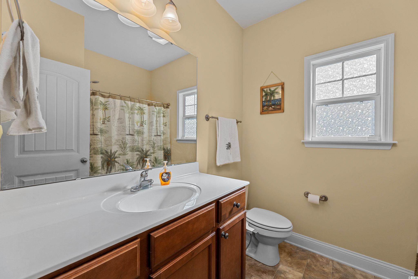
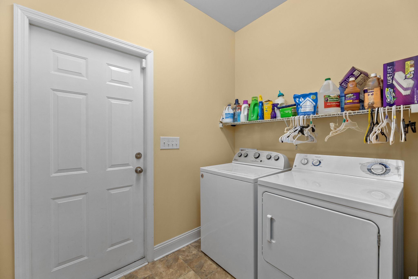
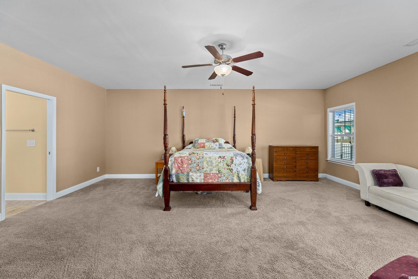
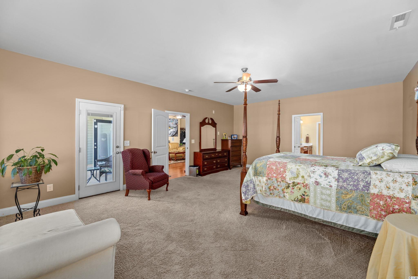
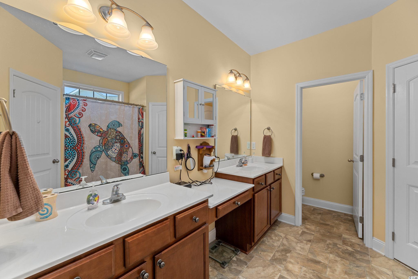
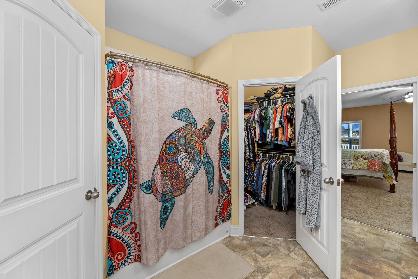
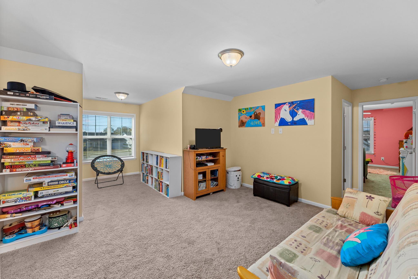
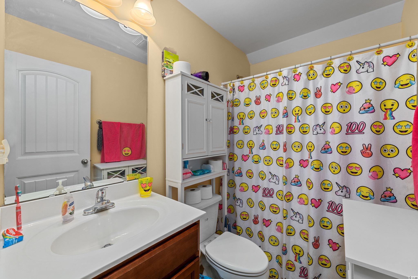
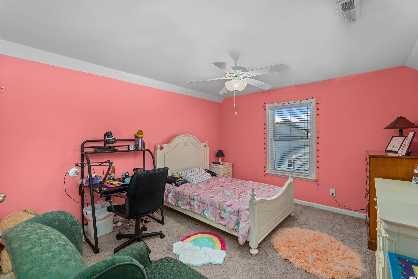
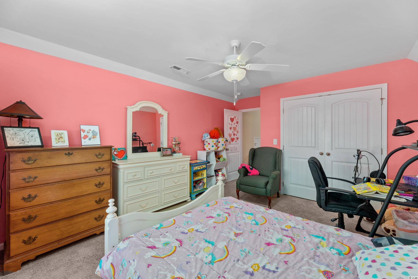
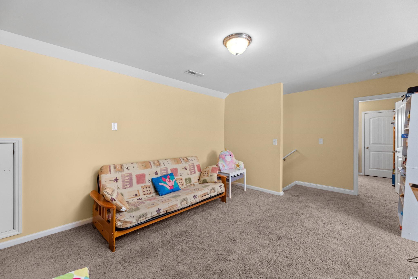
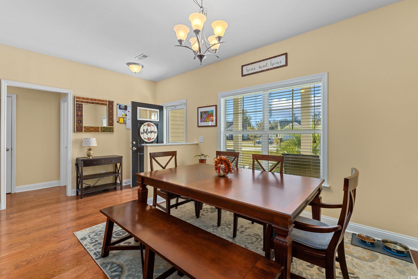
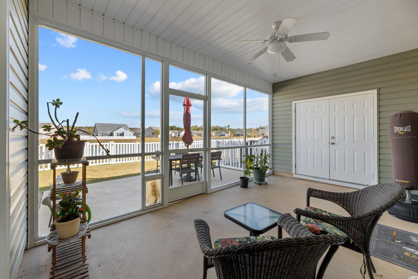
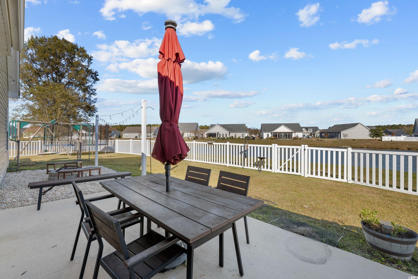
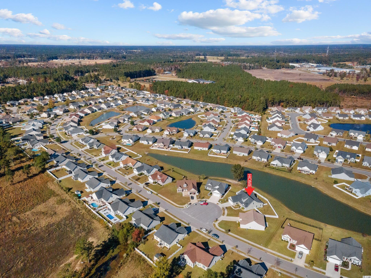
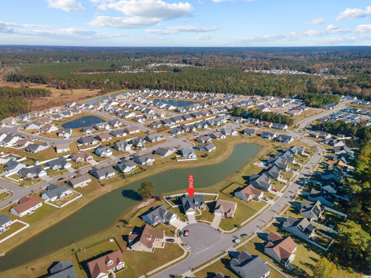
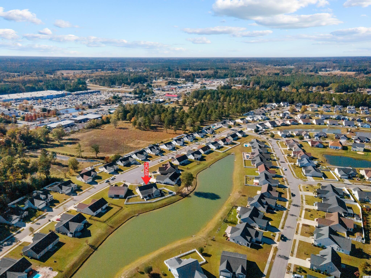
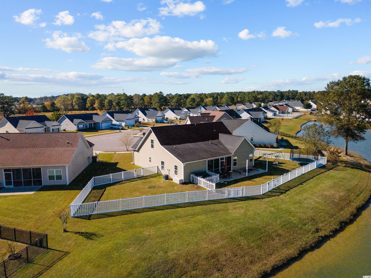
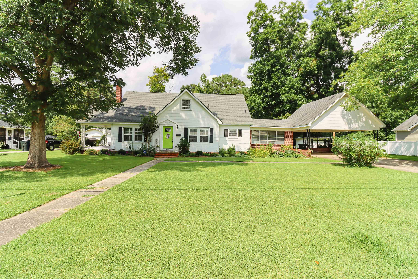
 MLS# 2418002
MLS# 2418002 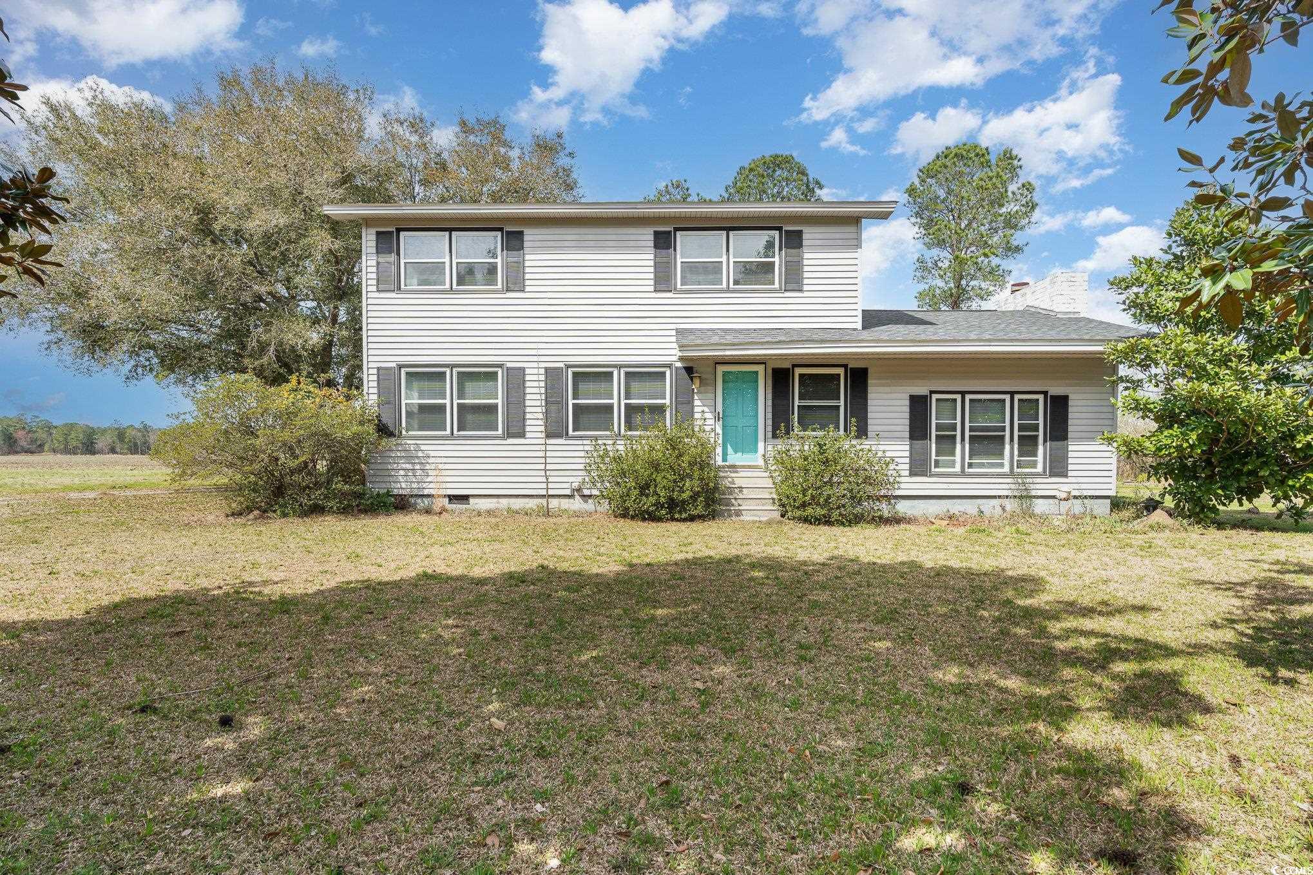
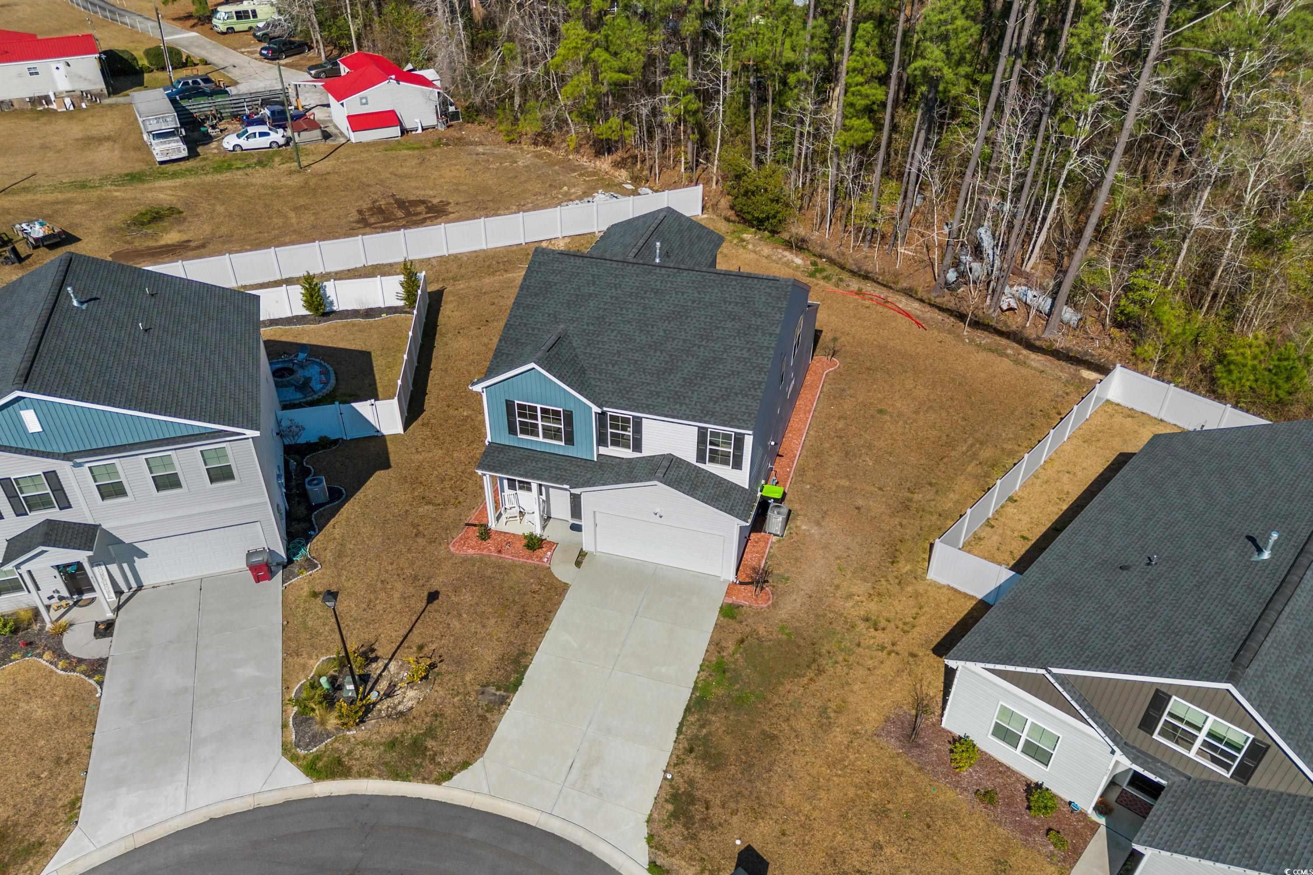
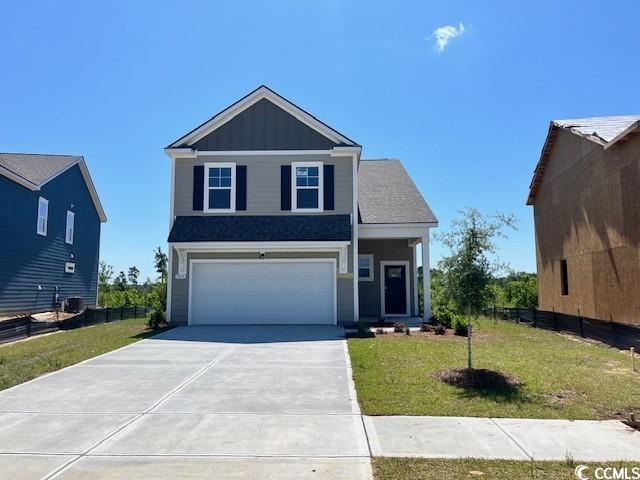
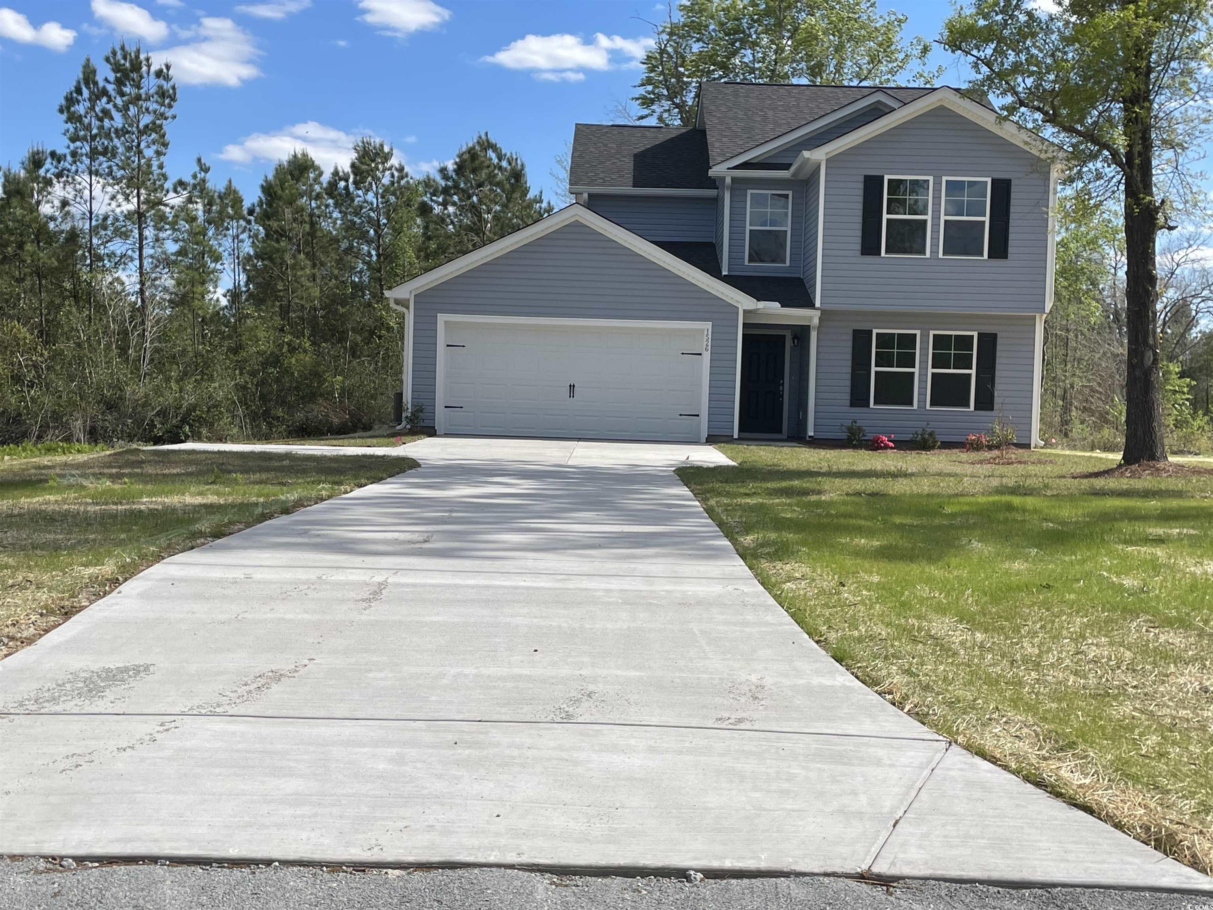
 Provided courtesy of © Copyright 2024 Coastal Carolinas Multiple Listing Service, Inc.®. Information Deemed Reliable but Not Guaranteed. © Copyright 2024 Coastal Carolinas Multiple Listing Service, Inc.® MLS. All rights reserved. Information is provided exclusively for consumers’ personal, non-commercial use,
that it may not be used for any purpose other than to identify prospective properties consumers may be interested in purchasing.
Images related to data from the MLS is the sole property of the MLS and not the responsibility of the owner of this website.
Provided courtesy of © Copyright 2024 Coastal Carolinas Multiple Listing Service, Inc.®. Information Deemed Reliable but Not Guaranteed. © Copyright 2024 Coastal Carolinas Multiple Listing Service, Inc.® MLS. All rights reserved. Information is provided exclusively for consumers’ personal, non-commercial use,
that it may not be used for any purpose other than to identify prospective properties consumers may be interested in purchasing.
Images related to data from the MLS is the sole property of the MLS and not the responsibility of the owner of this website.