Viewing Listing MLS# 2126730
Conway, SC 29526
- 3Beds
- 2Full Baths
- N/AHalf Baths
- 1,358SqFt
- 2017Year Built
- 0.10Acres
- MLS# 2126730
- Residential
- Detached
- Sold
- Approx Time on Market1 month, 7 days
- AreaConway Central Between 501 & 701 / North of 501
- CountyHorry
- Subdivision Carsens Ferry
Overview
This is the home you have been looking for!!! Perfectly appointed home in the much desired Natural Gas Community of Carsen's Ferry. The interior and exterior finishes of this home really set it apart from newer ""value engineered"" builds. Starting on the exterior with all hardboard siding, decorative columns with stone bases, metal roof accents, architectural shingles, and gable end details which bring together the picturesque cottage look. On the inside we have beautiful engineered wood flooring, vaulted ceilings, oversized baseboard and crown moldings, Granite countertops, Stainless steel appliances, and so much more!!!! A sizable Master Bedroom with tray ceilings, and a large master bath compliment this very proportioned split floorplan, with two guest rooms and a a guest bath off of the living room!! As mentioned Carsen's Ferry is a natural gas community which boasts a sizable community pool and pool house complete with grilling area and covered exterior dining area!! All of this while being just a short drive from all the shopping and dining that the Myrtle Beach area has to offer and just miles from the beautiful Atlantic Ocean. See this home in person to appreciate the attention to detail and quality of construction, but do not delay!!! Homes like this do not last long!!!
Sale Info
Listing Date: 12-03-2021
Sold Date: 01-11-2022
Aprox Days on Market:
1 month(s), 7 day(s)
Listing Sold:
2 Year(s), 9 month(s), 21 day(s) ago
Asking Price: $239,900
Selling Price: $233,385
Price Difference:
Reduced By $6,515
Agriculture / Farm
Grazing Permits Blm: ,No,
Horse: No
Grazing Permits Forest Service: ,No,
Grazing Permits Private: ,No,
Irrigation Water Rights: ,No,
Farm Credit Service Incl: ,No,
Crops Included: ,No,
Association Fees / Info
Hoa Frequency: Monthly
Hoa Fees: 27
Hoa: 1
Hoa Includes: AssociationManagement, CommonAreas, LegalAccounting
Community Features: LongTermRentalAllowed
Bathroom Info
Total Baths: 2.00
Fullbaths: 2
Bedroom Info
Beds: 3
Building Info
New Construction: No
Levels: One
Year Built: 2017
Mobile Home Remains: ,No,
Zoning: res
Style: Traditional
Construction Materials: Masonry, WoodFrame
Buyer Compensation
Exterior Features
Spa: No
Patio and Porch Features: FrontPorch
Foundation: Slab
Financial
Lease Renewal Option: ,No,
Garage / Parking
Parking Capacity: 3
Garage: Yes
Carport: No
Parking Type: Attached, OneSpace, Garage
Open Parking: No
Attached Garage: No
Garage Spaces: 1
Green / Env Info
Interior Features
Floor Cover: Carpet, Vinyl
Fireplace: No
Laundry Features: WasherHookup
Furnished: Unfurnished
Interior Features: SplitBedrooms, BedroomonMainLevel
Appliances: Dishwasher, Disposal, Microwave, RangeHood
Lot Info
Lease Considered: ,No,
Lease Assignable: ,No,
Acres: 0.10
Land Lease: No
Lot Description: Rectangular
Misc
Pool Private: No
Offer Compensation
Other School Info
Property Info
County: Horry
View: No
Senior Community: No
Stipulation of Sale: None
Property Sub Type Additional: Detached
Property Attached: No
Security Features: SmokeDetectors
Disclosures: CovenantsRestrictionsDisclosure
Rent Control: No
Construction: Resale
Room Info
Basement: ,No,
Sold Info
Sold Date: 2022-01-11T00:00:00
Sqft Info
Building Sqft: 1681
Living Area Source: PublicRecords
Sqft: 1358
Tax Info
Unit Info
Utilities / Hvac
Heating: Central, Electric, Gas
Cooling: CentralAir
Electric On Property: No
Cooling: Yes
Utilities Available: CableAvailable, ElectricityAvailable, NaturalGasAvailable, PhoneAvailable, SewerAvailable, UndergroundUtilities, WaterAvailable
Heating: Yes
Water Source: Public
Waterfront / Water
Waterfront: No
Schools
Elem: Homewood Elementary School
Middle: Whittemore Park Middle School
High: Conway High School
Directions
ADDRESS SOMETIMES TRIES TO PULL AS 1504 CUB DRCourtesy of Brg Real Estate
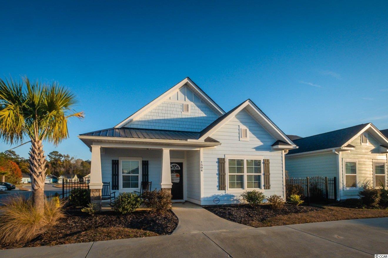
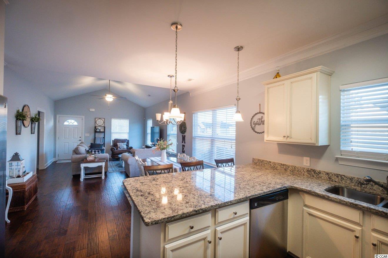
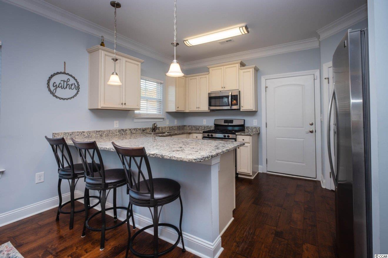
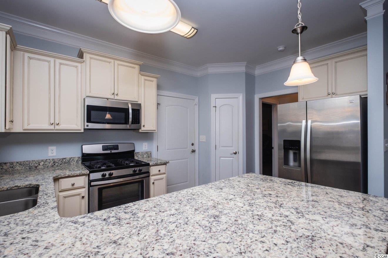
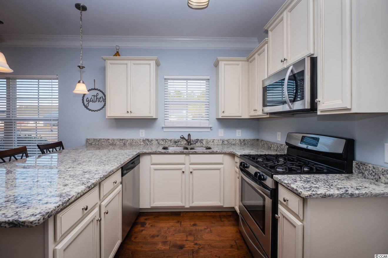
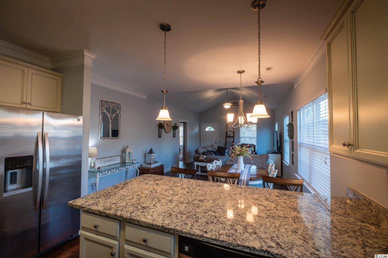
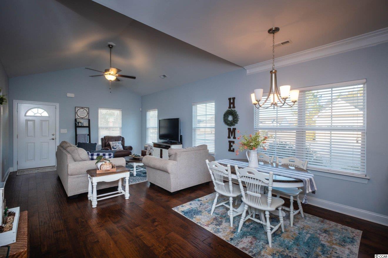
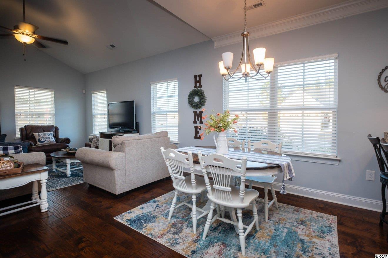
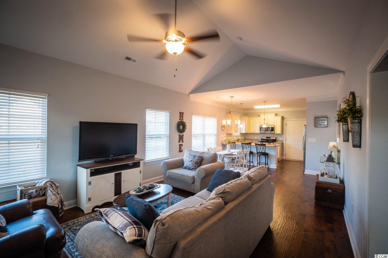
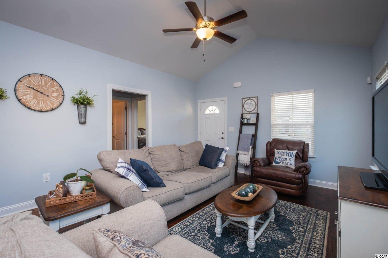
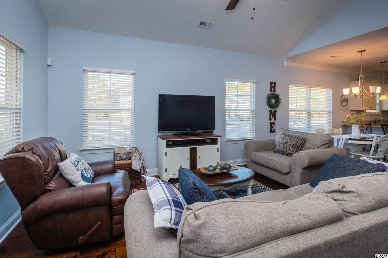
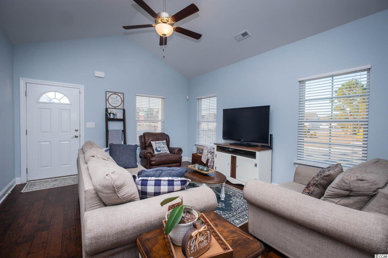
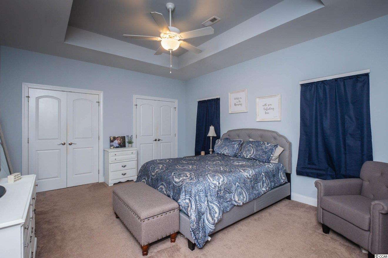
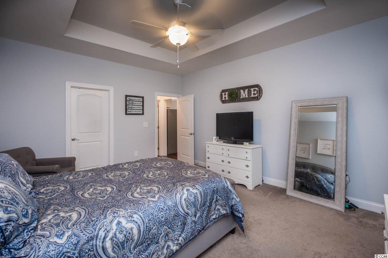
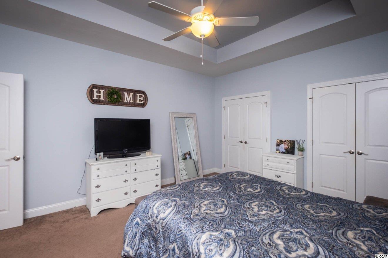
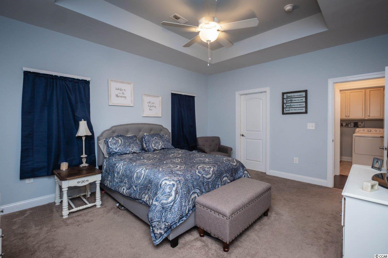
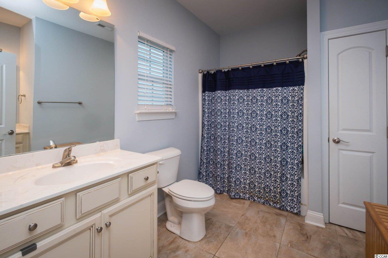
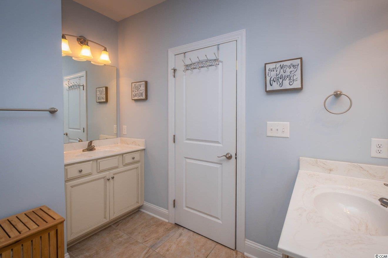
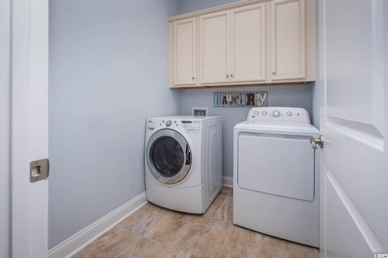
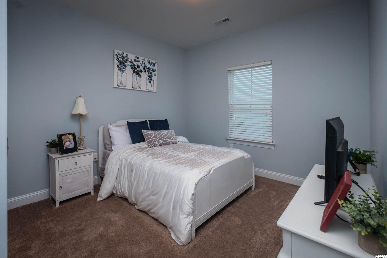
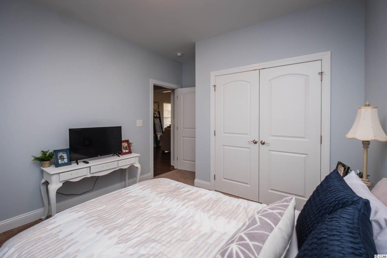
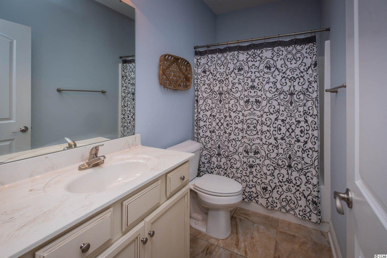
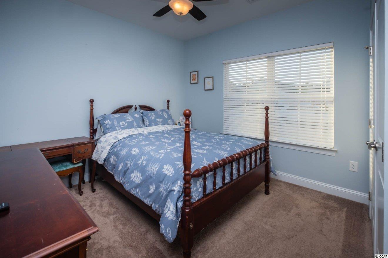
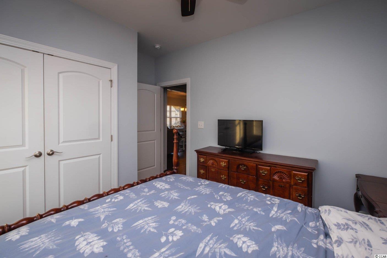
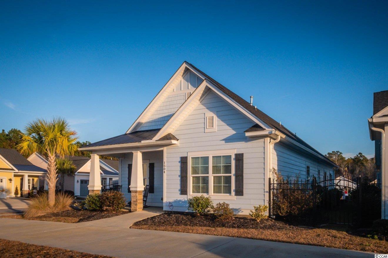
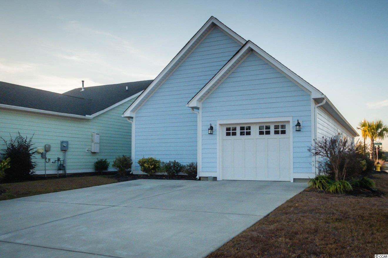
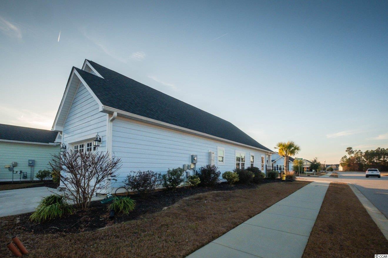
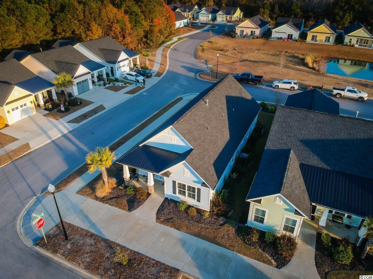
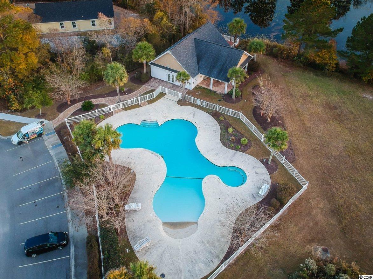
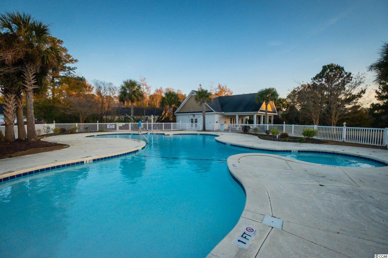
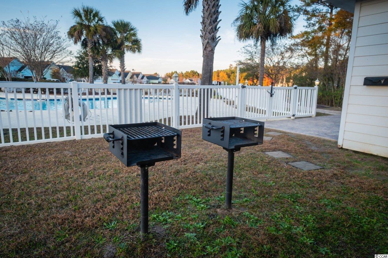
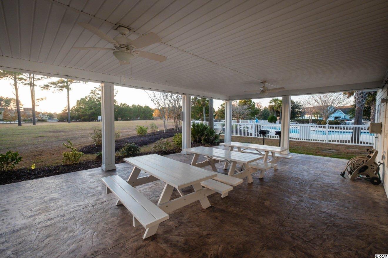
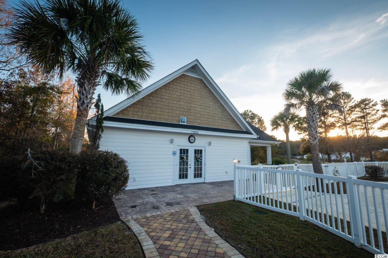
 MLS# 911124
MLS# 911124 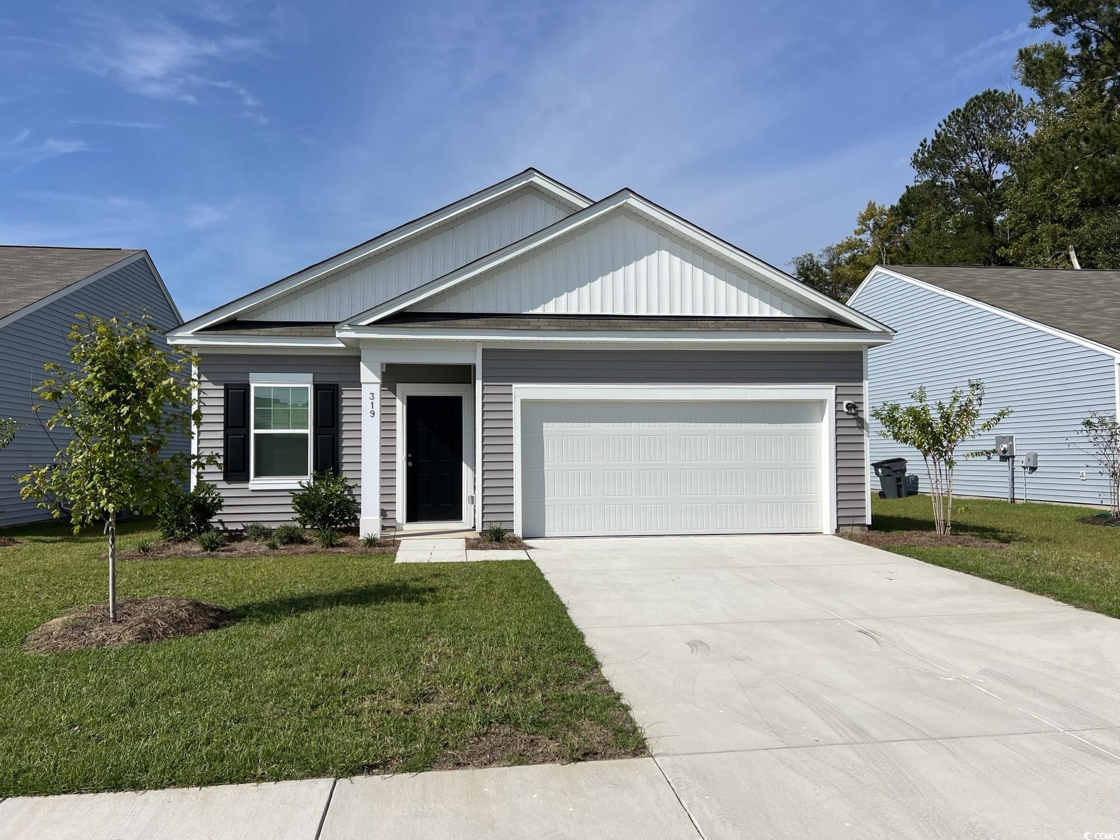
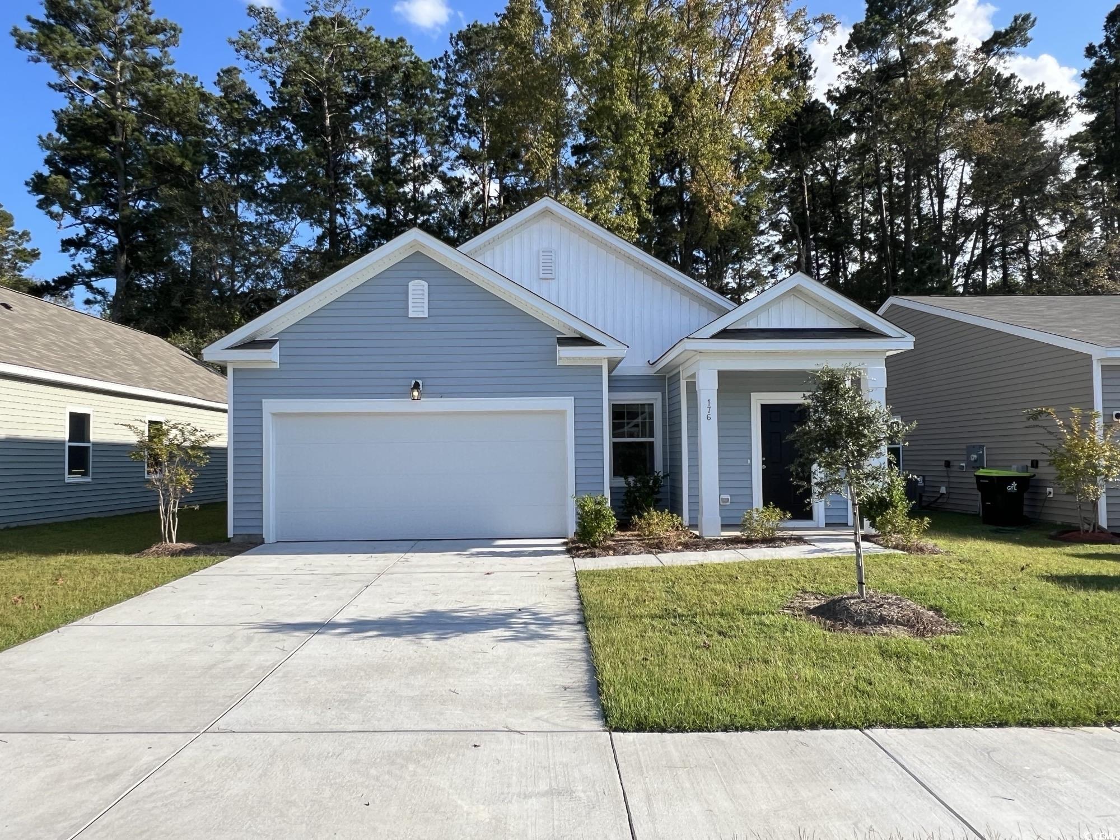
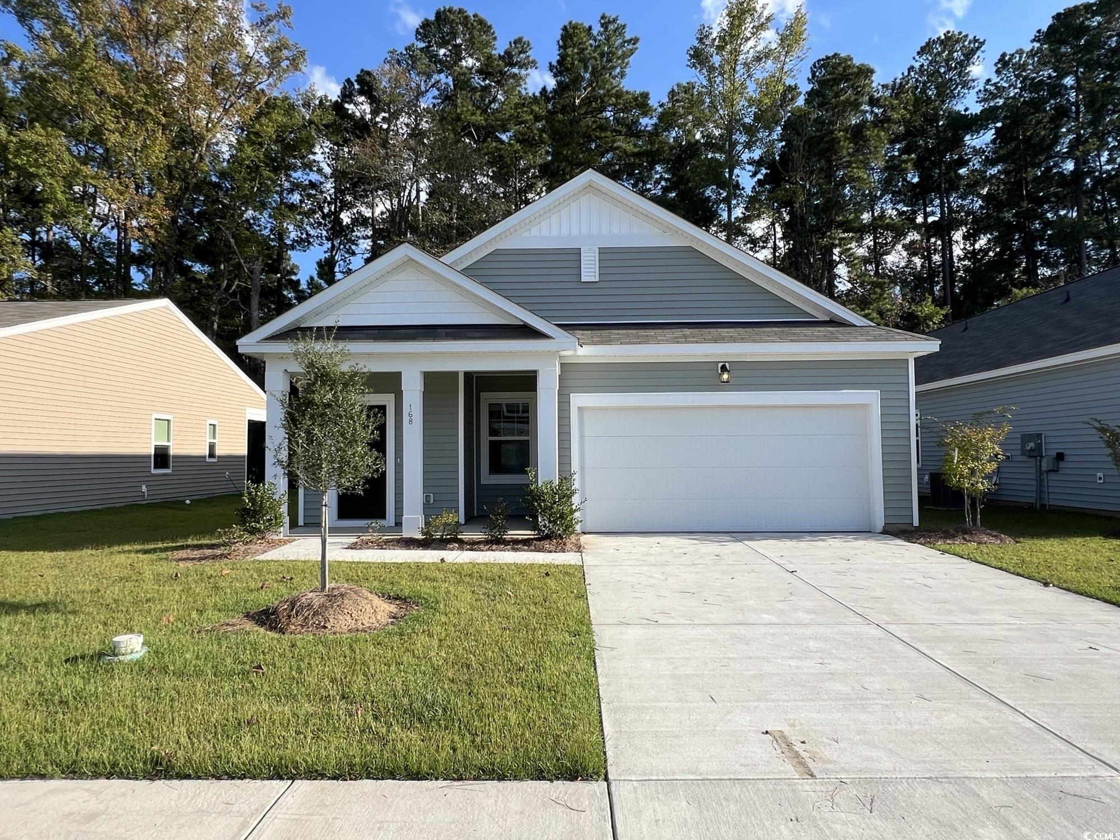
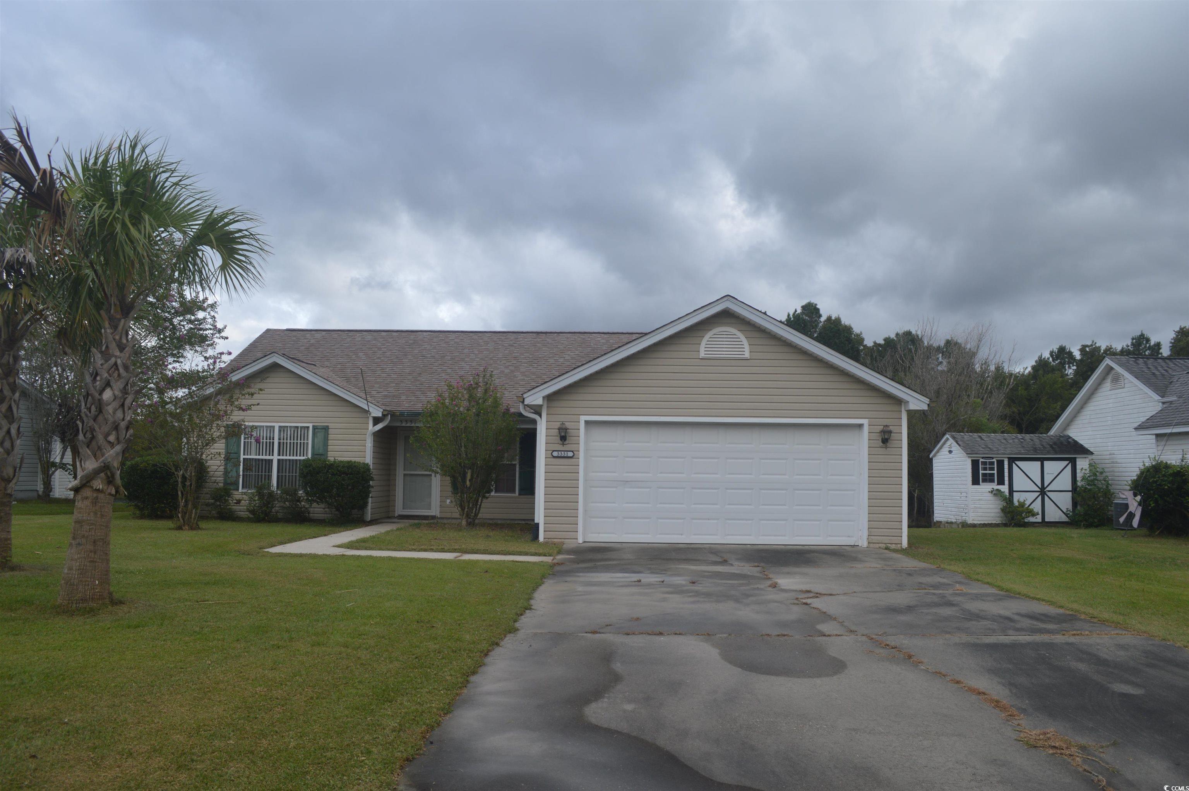
 Provided courtesy of © Copyright 2024 Coastal Carolinas Multiple Listing Service, Inc.®. Information Deemed Reliable but Not Guaranteed. © Copyright 2024 Coastal Carolinas Multiple Listing Service, Inc.® MLS. All rights reserved. Information is provided exclusively for consumers’ personal, non-commercial use,
that it may not be used for any purpose other than to identify prospective properties consumers may be interested in purchasing.
Images related to data from the MLS is the sole property of the MLS and not the responsibility of the owner of this website.
Provided courtesy of © Copyright 2024 Coastal Carolinas Multiple Listing Service, Inc.®. Information Deemed Reliable but Not Guaranteed. © Copyright 2024 Coastal Carolinas Multiple Listing Service, Inc.® MLS. All rights reserved. Information is provided exclusively for consumers’ personal, non-commercial use,
that it may not be used for any purpose other than to identify prospective properties consumers may be interested in purchasing.
Images related to data from the MLS is the sole property of the MLS and not the responsibility of the owner of this website.