Viewing Listing MLS# 2127335
Pawleys Island, SC 29585
- 5Beds
- 5Full Baths
- 1Half Baths
- 4,121SqFt
- 2005Year Built
- 0.35Acres
- MLS# 2127335
- Residential
- Detached
- Sold
- Approx Time on Market4 months,
- AreaPawleys Island Area-Pawleys Plantation S & Debordieu
- CountyGeorgetown
- Subdivision Pawleys Plantation
Overview
Wonderful location. This home overlooks the 14th fairway of the Jack Nicklaus course, marsh and Pawleys Island. One of the most beautiful views from the screened in first and second floor porches. As you step through the front door, you see the beautiful wood floors and back wall of glass with the spectacular views. This room opens to a fully applianced kitchen with stainless steel appliances and a large dining area overlooking the marsh. This open concept home with 10' ceilings and French doors leading to a large screened porch is perfect for family gatherings and entertaining. There are 5 bedrooms, all with their own en-suites, plus a half bath. The master bedroom and a guest room are on the first floor, and there are 3 more bedrooms and a bonus room on the 2nd floor. The ground floor includes a 3 car garage, and elevator to the first floor, and plenty of storage space. Plus a transferrable full golf membership is available. Don't miss this remarkable home.
Sale Info
Listing Date: 12-13-2021
Sold Date: 04-14-2022
Aprox Days on Market:
4 month(s), 0 day(s)
Listing Sold:
2 Year(s), 6 month(s), 27 day(s) ago
Asking Price: $968,000
Selling Price: $908,000
Price Difference:
Reduced By $50,000
Agriculture / Farm
Grazing Permits Blm: ,No,
Horse: No
Grazing Permits Forest Service: ,No,
Grazing Permits Private: ,No,
Irrigation Water Rights: ,No,
Farm Credit Service Incl: ,No,
Crops Included: ,No,
Association Fees / Info
Hoa Frequency: Quarterly
Hoa Fees: 127
Hoa: 1
Hoa Includes: AssociationManagement, CommonAreas, CableTV, Insurance, Internet, Security, Trash
Community Features: GolfCartsOK, Gated, Golf, LongTermRentalAllowed
Assoc Amenities: Gated, OwnerAllowedGolfCart, PetRestrictions, Security
Bathroom Info
Total Baths: 6.00
Halfbaths: 1
Fullbaths: 5
Bedroom Info
Beds: 5
Building Info
New Construction: No
Levels: Two
Year Built: 2005
Mobile Home Remains: ,No,
Zoning: Res
Style: RaisedBeach
Construction Materials: HardiPlankType
Buyer Compensation
Exterior Features
Spa: No
Patio and Porch Features: RearPorch, FrontPorch, Porch, Screened
Foundation: Raised
Exterior Features: SprinklerIrrigation, Porch
Financial
Lease Renewal Option: ,No,
Garage / Parking
Parking Capacity: 6
Garage: Yes
Carport: No
Parking Type: Underground, GarageDoorOpener
Open Parking: No
Attached Garage: No
Green / Env Info
Interior Features
Floor Cover: Tile, Wood
Fireplace: Yes
Furnished: Unfurnished
Interior Features: Elevator, Fireplace, WindowTreatments, BedroomonMainLevel, StainlessSteelAppliances, SolidSurfaceCounters
Appliances: DoubleOven, Dishwasher, Disposal, Microwave, Range, Refrigerator, Dryer, Washer
Lot Info
Lease Considered: ,No,
Lease Assignable: ,No,
Acres: 0.35
Land Lease: No
Lot Description: NearGolfCourse, OutsideCityLimits, OnGolfCourse, Rectangular
Misc
Pool Private: No
Pets Allowed: OwnerOnly, Yes
Offer Compensation
Other School Info
Property Info
County: Georgetown
View: No
Senior Community: No
Stipulation of Sale: None
View: MarshView
Property Sub Type Additional: Detached
Property Attached: No
Security Features: GatedCommunity, SmokeDetectors, SecurityService
Disclosures: SellerDisclosure
Rent Control: No
Construction: Resale
Room Info
Basement: ,No,
Sold Info
Sold Date: 2022-04-14T00:00:00
Sqft Info
Building Sqft: 8218
Living Area Source: PublicRecords
Sqft: 4121
Tax Info
Unit Info
Utilities / Hvac
Heating: Central, Electric, ForcedAir
Cooling: CentralAir
Electric On Property: No
Cooling: Yes
Utilities Available: CableAvailable, ElectricityAvailable, PhoneAvailable, SewerAvailable, UndergroundUtilities, WaterAvailable
Heating: Yes
Water Source: Public
Waterfront / Water
Waterfront: No
Directions
Rte 17 Bypass south, left into Pawleys Plantation. Follow Pawleys Plantation Way to 4 way stop at Golden Bear Drive. Take right onto Golden Bear Drive, continue to Widgeon Drive. Take left onto Widgeon then next right. House will be on left on cul-de-sac.Courtesy of The Litchfield Company Re - Cell: 603-496-6248
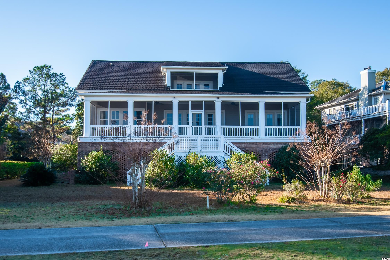
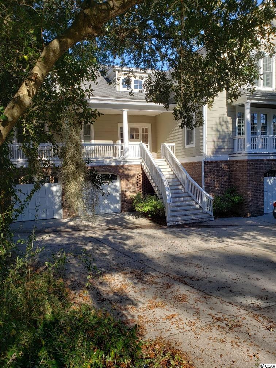
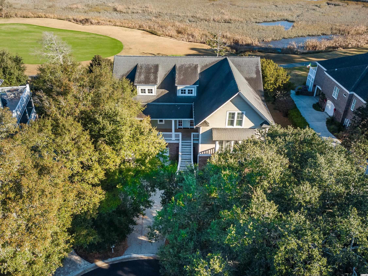
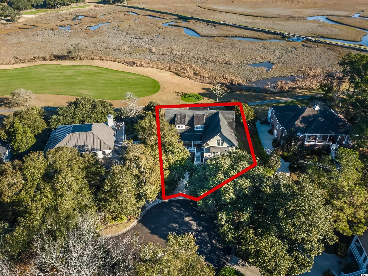
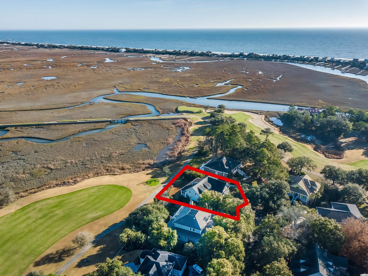
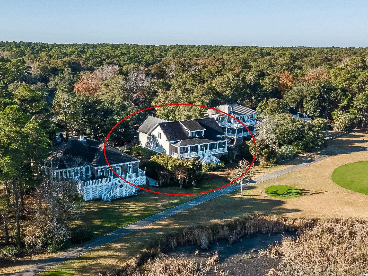
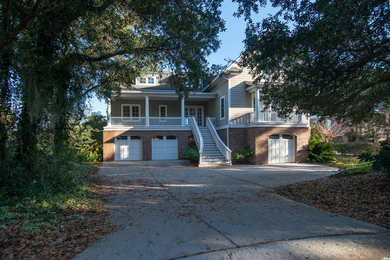
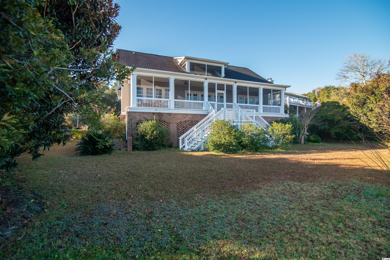
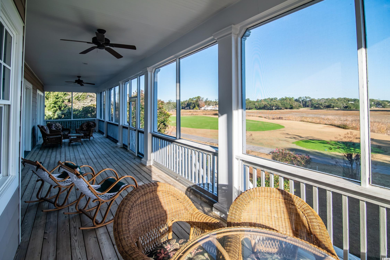
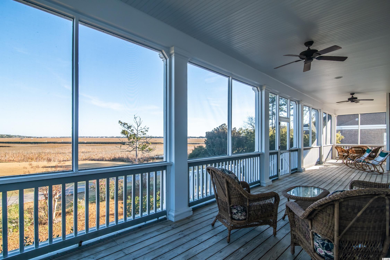
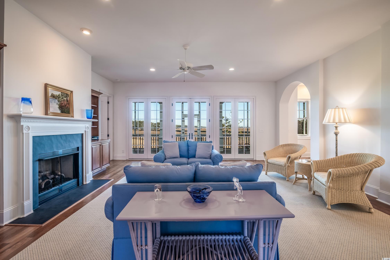
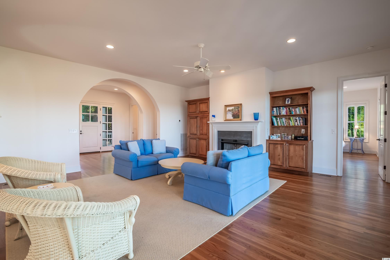
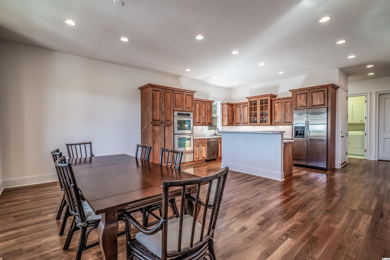
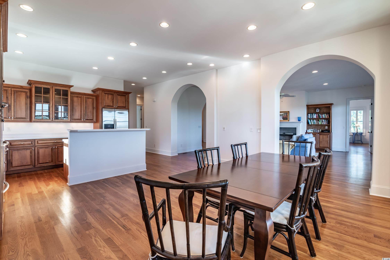
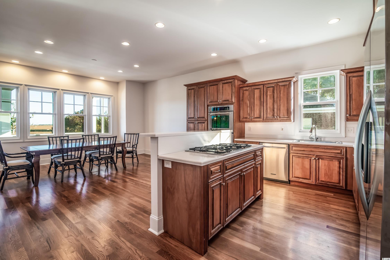
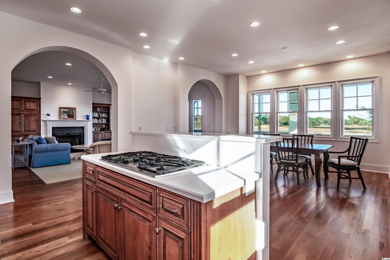
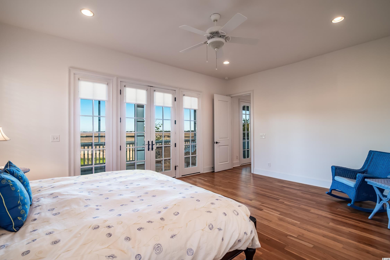
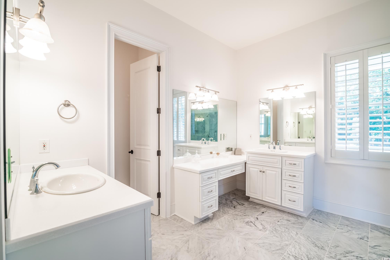
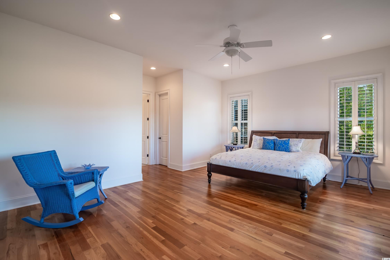
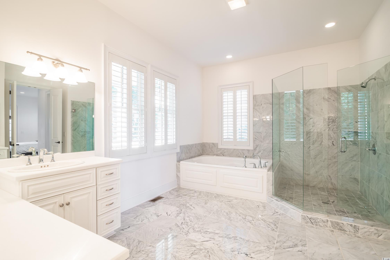
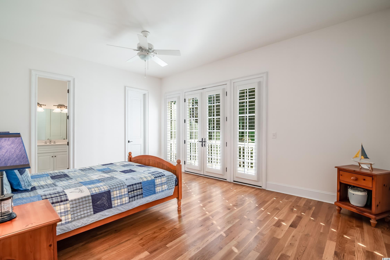
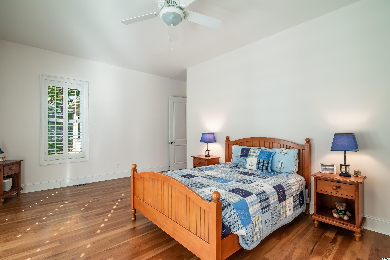
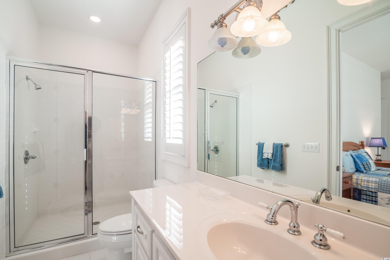
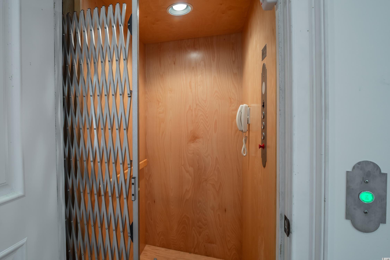
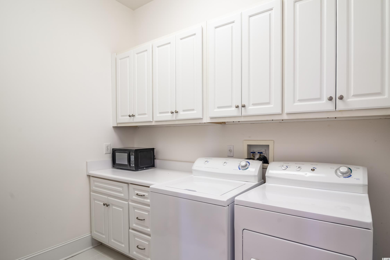
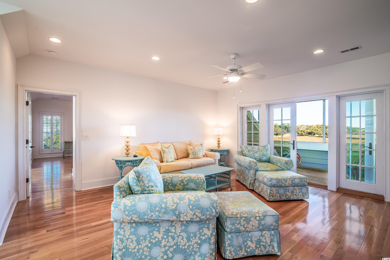
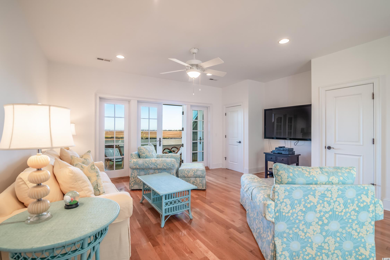
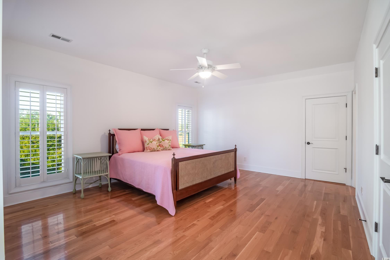
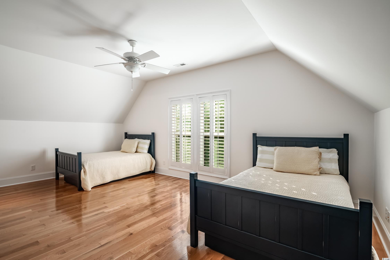
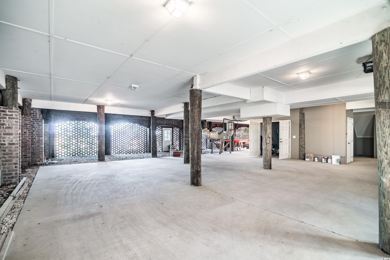
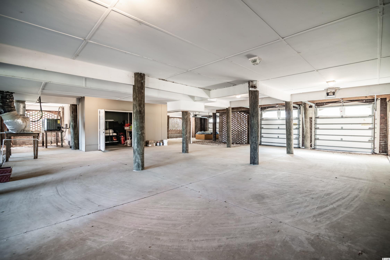
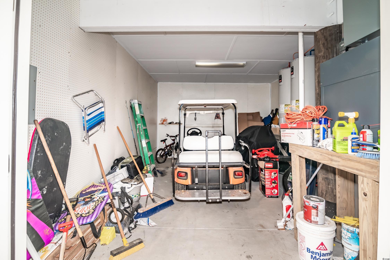
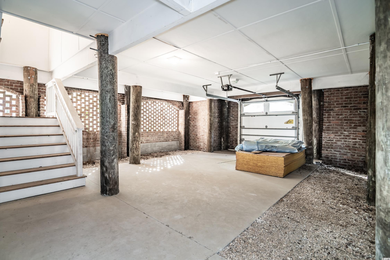
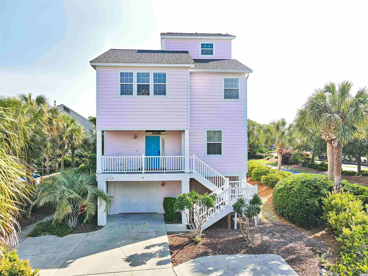
 MLS# 2111474
MLS# 2111474 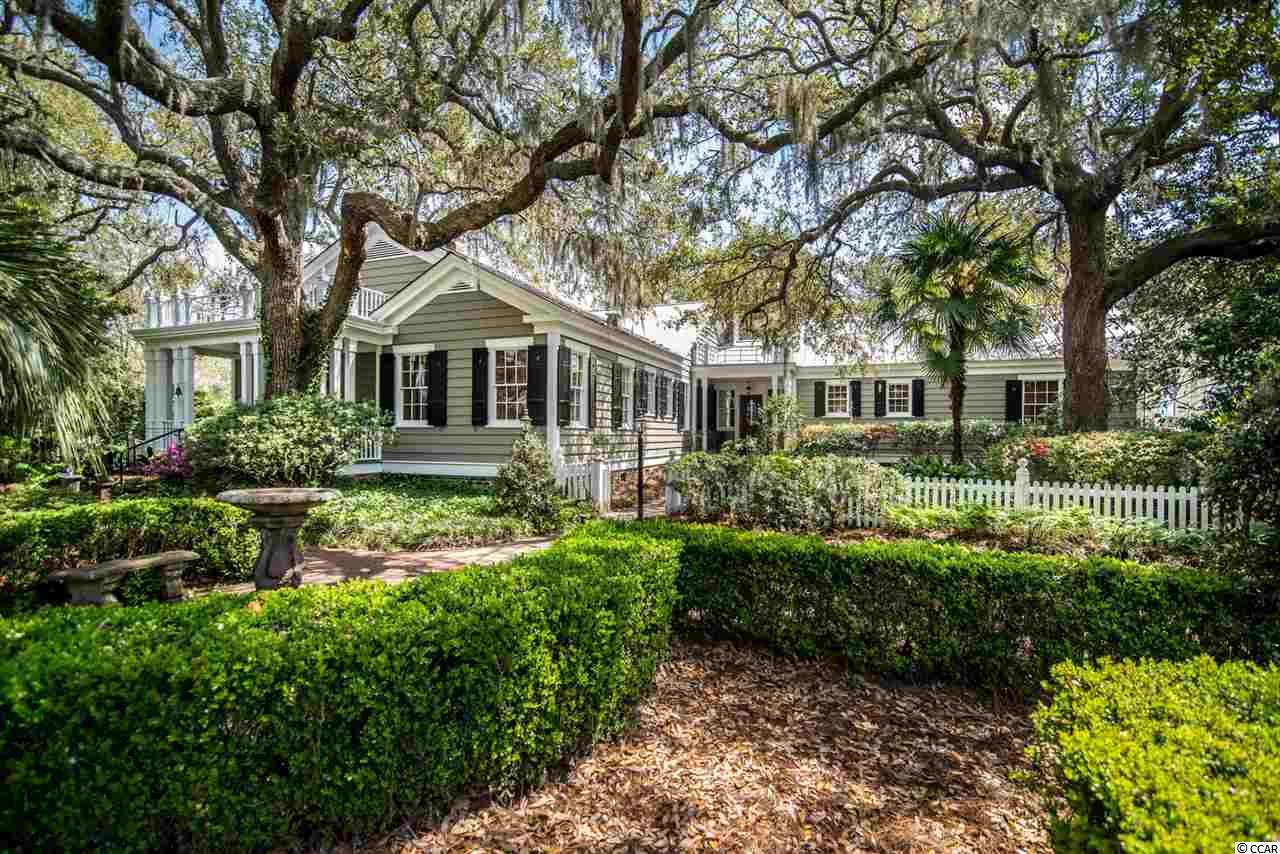
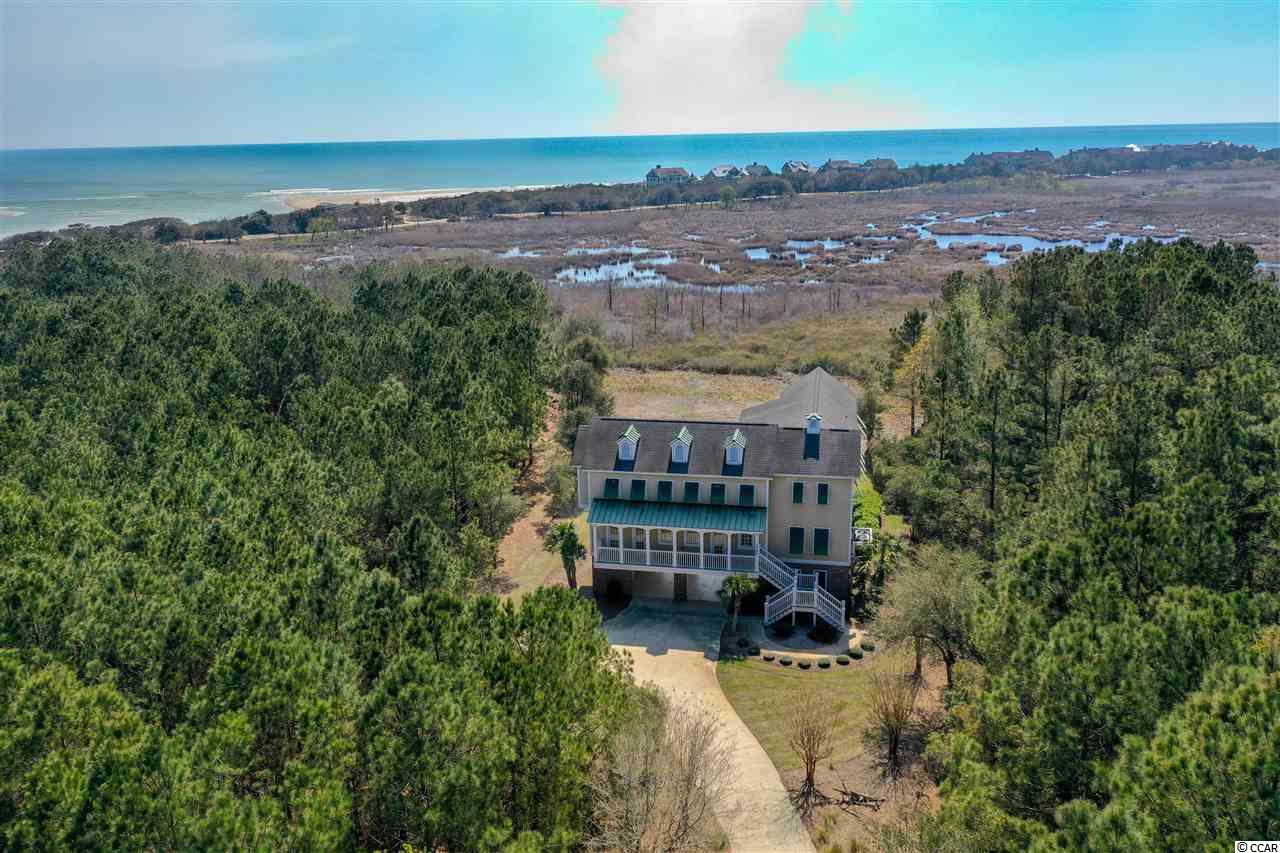
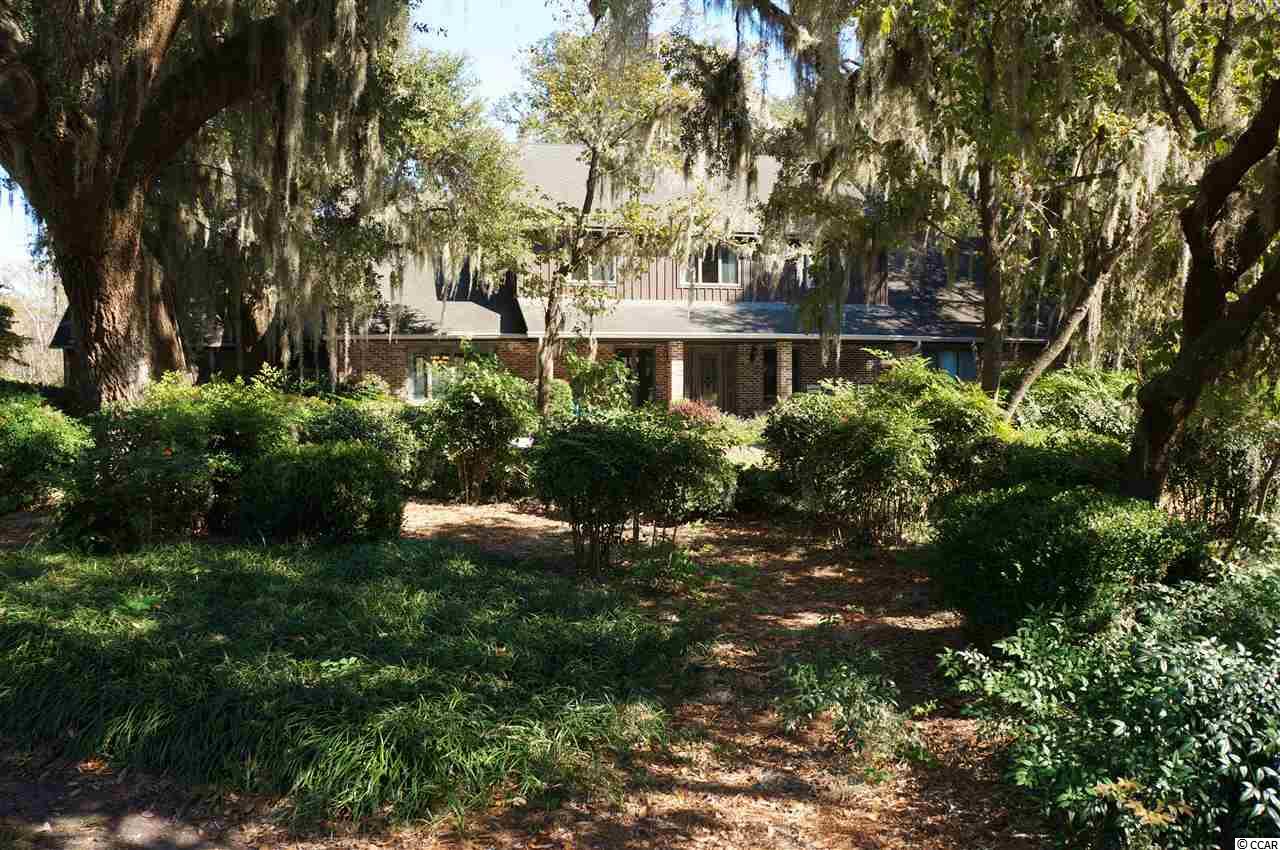
 Provided courtesy of © Copyright 2024 Coastal Carolinas Multiple Listing Service, Inc.®. Information Deemed Reliable but Not Guaranteed. © Copyright 2024 Coastal Carolinas Multiple Listing Service, Inc.® MLS. All rights reserved. Information is provided exclusively for consumers’ personal, non-commercial use,
that it may not be used for any purpose other than to identify prospective properties consumers may be interested in purchasing.
Images related to data from the MLS is the sole property of the MLS and not the responsibility of the owner of this website.
Provided courtesy of © Copyright 2024 Coastal Carolinas Multiple Listing Service, Inc.®. Information Deemed Reliable but Not Guaranteed. © Copyright 2024 Coastal Carolinas Multiple Listing Service, Inc.® MLS. All rights reserved. Information is provided exclusively for consumers’ personal, non-commercial use,
that it may not be used for any purpose other than to identify prospective properties consumers may be interested in purchasing.
Images related to data from the MLS is the sole property of the MLS and not the responsibility of the owner of this website.