Viewing Listing MLS# 2201777
Myrtle Beach, SC 29588
- 5Beds
- 4Full Baths
- 1Half Baths
- 3,622SqFt
- 2001Year Built
- 0.33Acres
- MLS# 2201777
- Residential
- Detached
- Sold
- Approx Time on Market2 months, 21 days
- AreaMyrtle Beach Area--South of 544 & West of 17 Bypass M.i. Horry County
- CountyHorry
- Subdivision Queens Harbour Estates
Overview
This all brick home is situated on a fenced-in, pond-front, lot in the popular Queens Harbour Estates neighborhood. The home is uniquely designed with the pool and lanai at the center, providing great opportunities for family fun and entertaining. The main level features include a great room with a fireplace and vaulted ceilings, a formal dining room, kitchen with breakfast nook and breakfast bar, master suite with an additional room, and a full mother-in-law suite equipped with a kitchenette and living area. The main floor owner's suite includes a separate room to be used as an office, sitting area, study, or even an additional walk-in closet. Additional rooms include a bonus room with a full bathroom and a two-car garage. The roof was recently replaced in 2019. Queens Harbour Estates is perfectly located just minutes from the beach, airport, access to Highway 31, and some of the best shopping and dining in the area. Schedule a private showing today!
Sale Info
Listing Date: 01-27-2022
Sold Date: 04-18-2022
Aprox Days on Market:
2 month(s), 21 day(s)
Listing Sold:
2 Year(s), 6 month(s), 24 day(s) ago
Asking Price: $475,000
Selling Price: $490,000
Price Difference:
Increase $15,000
Agriculture / Farm
Grazing Permits Blm: ,No,
Horse: No
Grazing Permits Forest Service: ,No,
Grazing Permits Private: ,No,
Irrigation Water Rights: ,No,
Farm Credit Service Incl: ,No,
Crops Included: ,No,
Association Fees / Info
Hoa Frequency: Annually
Hoa Fees: 30
Hoa: 1
Hoa Includes: AssociationManagement, CommonAreas
Bathroom Info
Total Baths: 5.00
Halfbaths: 1
Fullbaths: 4
Bedroom Info
Beds: 5
Building Info
New Construction: No
Levels: One
Year Built: 2001
Mobile Home Remains: ,No,
Zoning: PUD
Style: Contemporary
Construction Materials: BrickVeneer
Buyer Compensation
Exterior Features
Spa: No
Patio and Porch Features: Deck, Patio, Porch, Screened
Window Features: StormWindows
Pool Features: OutdoorPool, Private
Foundation: Slab
Exterior Features: Deck, Fence, Patio
Financial
Lease Renewal Option: ,No,
Garage / Parking
Parking Capacity: 2
Garage: Yes
Carport: No
Parking Type: Attached, Garage, TwoCarGarage, GarageDoorOpener
Open Parking: No
Attached Garage: Yes
Garage Spaces: 2
Green / Env Info
Green Energy Efficient: Doors, Windows
Interior Features
Floor Cover: Carpet, Tile, Vinyl, Wood
Door Features: InsulatedDoors
Fireplace: No
Laundry Features: WasherHookup
Furnished: Unfurnished
Interior Features: SplitBedrooms, BedroomonMainLevel, BreakfastArea, InLawFloorplan
Appliances: Dishwasher, Disposal, Microwave, Range, Refrigerator
Lot Info
Lease Considered: ,No,
Lease Assignable: ,No,
Acres: 0.33
Land Lease: No
Lot Description: LakeFront, OutsideCityLimits, Pond, Rectangular
Misc
Pool Private: Yes
Offer Compensation
Other School Info
Property Info
County: Horry
View: No
Senior Community: No
Stipulation of Sale: None
Property Sub Type Additional: Detached
Property Attached: No
Security Features: SmokeDetectors
Disclosures: CovenantsRestrictionsDisclosure,SellerDisclosure
Rent Control: No
Construction: Resale
Room Info
Basement: ,No,
Sold Info
Sold Date: 2022-04-18T00:00:00
Sqft Info
Building Sqft: 4200
Living Area Source: PublicRecords
Sqft: 3622
Tax Info
Unit Info
Utilities / Hvac
Heating: Central, Electric
Cooling: CentralAir
Electric On Property: No
Cooling: Yes
Utilities Available: CableAvailable, ElectricityAvailable, PhoneAvailable, SewerAvailable, WaterAvailable
Heating: Yes
Water Source: Public
Waterfront / Water
Waterfront: Yes
Waterfront Features: Pond
Schools
Elem: Saint James Elementary School
Middle: Saint James Intermediate School
High: Saint James High School
Courtesy of Brg Real Estate
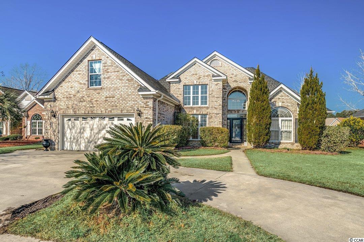
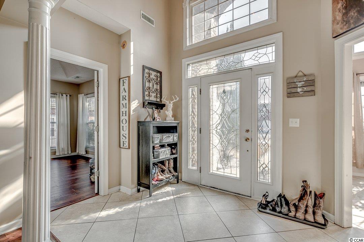
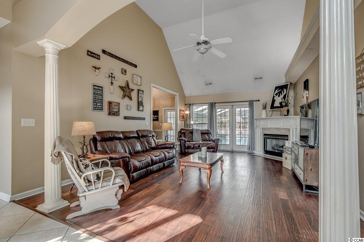
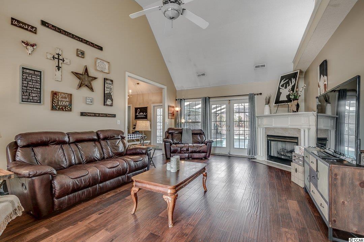
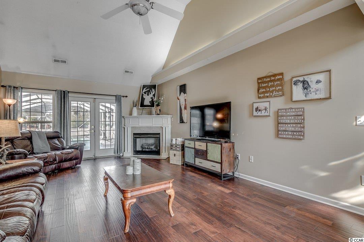
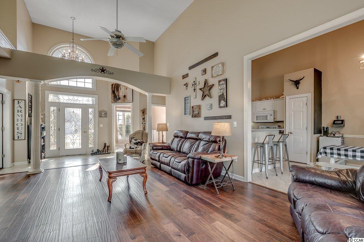
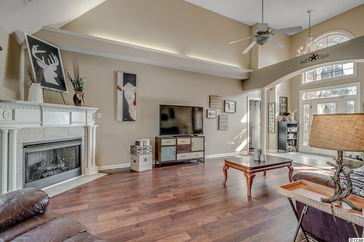
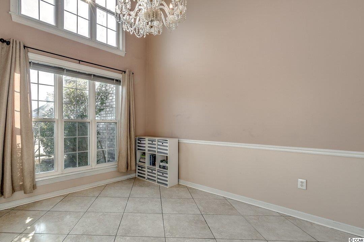
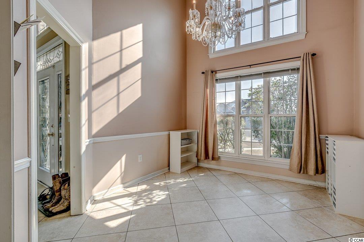
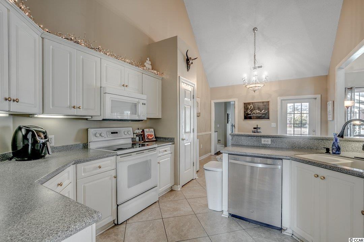
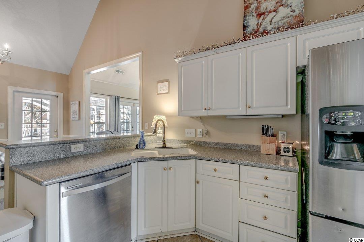
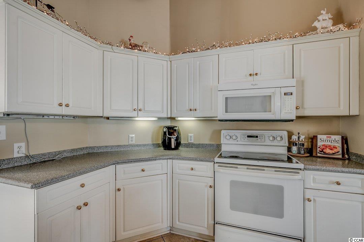
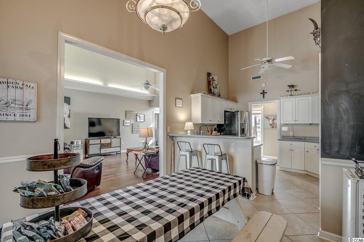
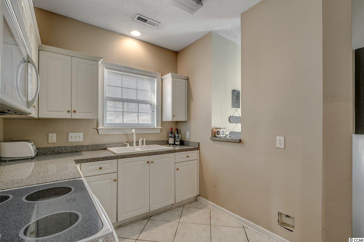
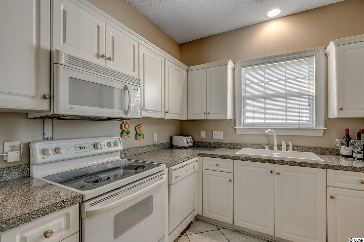
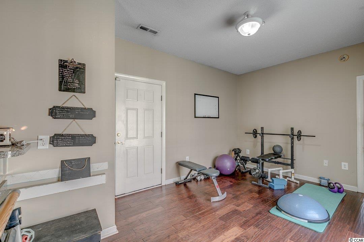
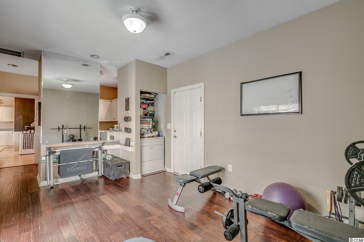
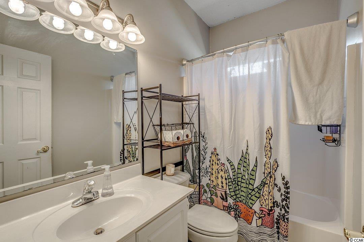
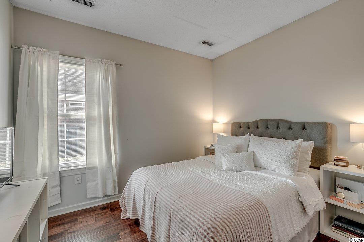
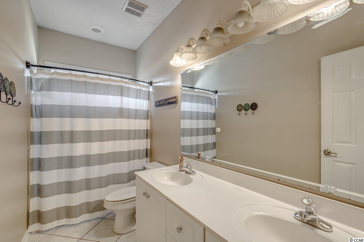
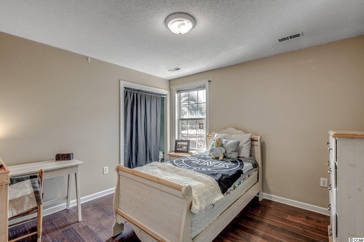
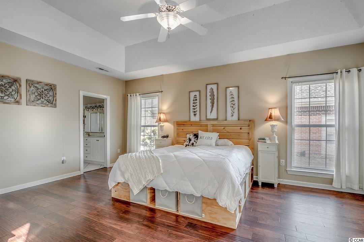
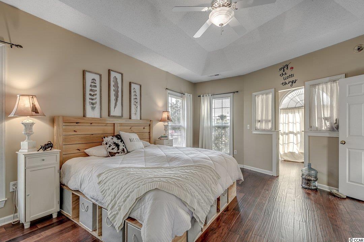
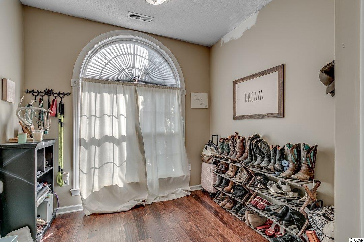
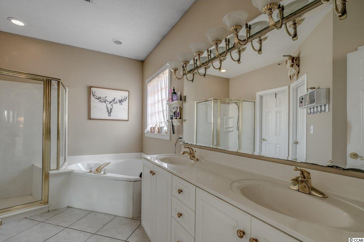
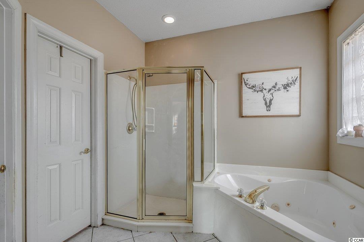
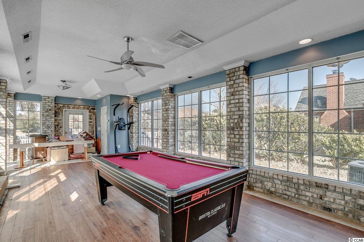
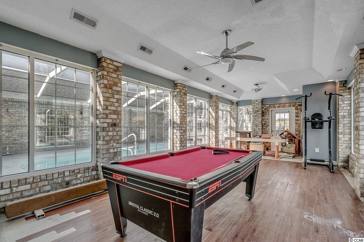
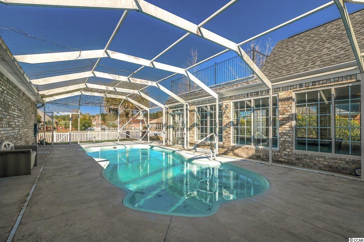
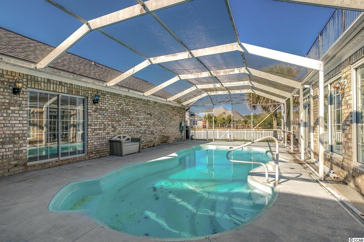
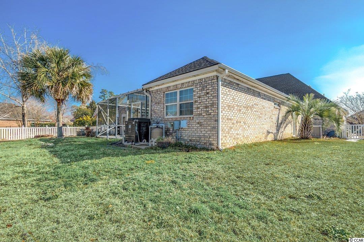
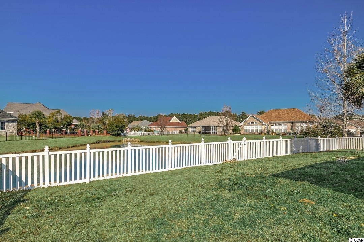
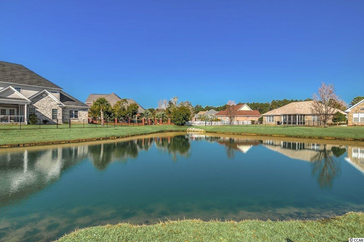
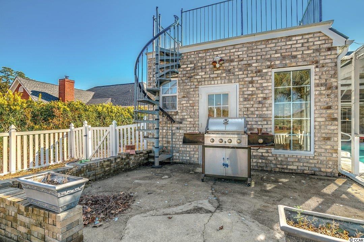
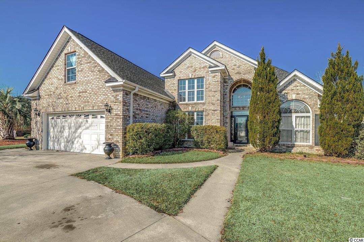
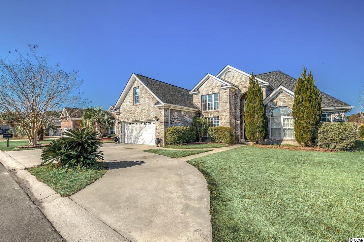
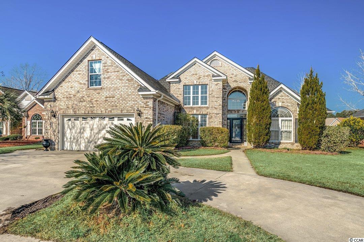
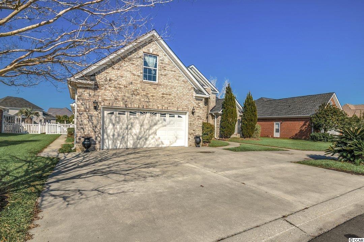
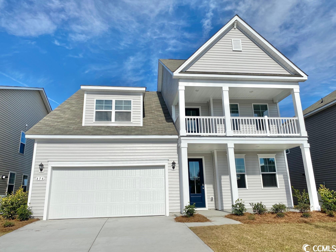
 MLS# 2316384
MLS# 2316384 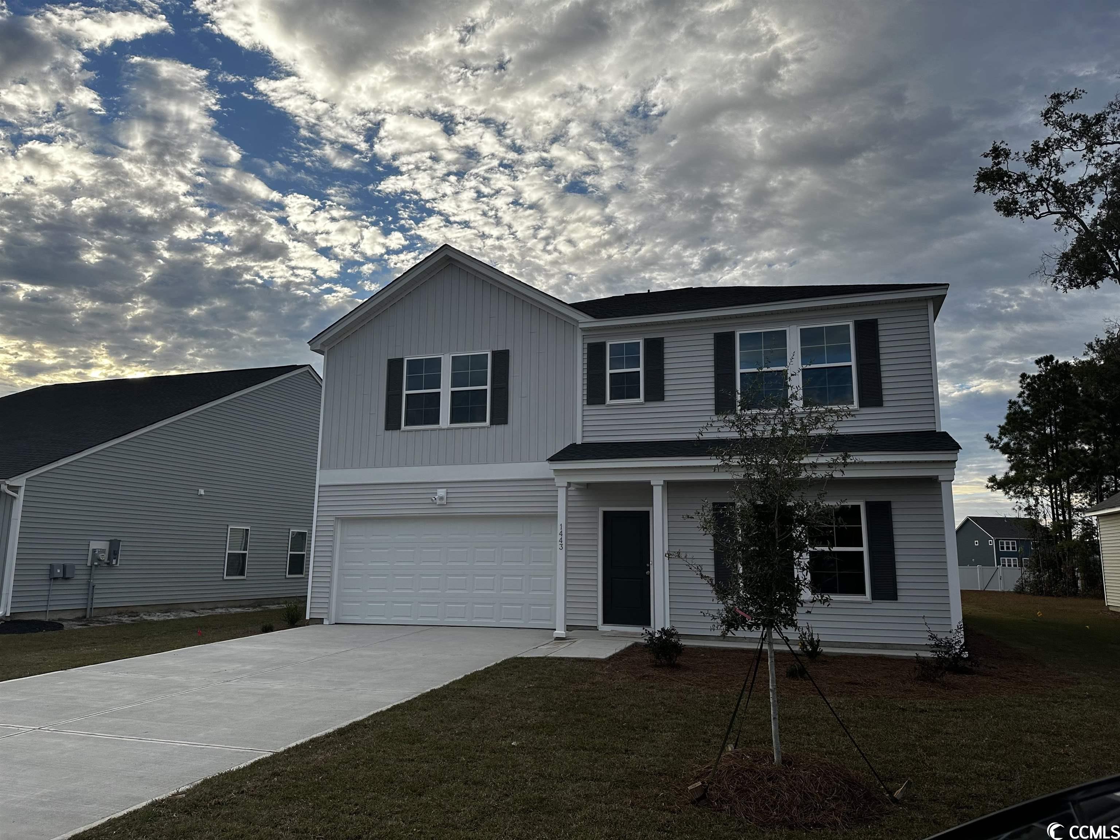
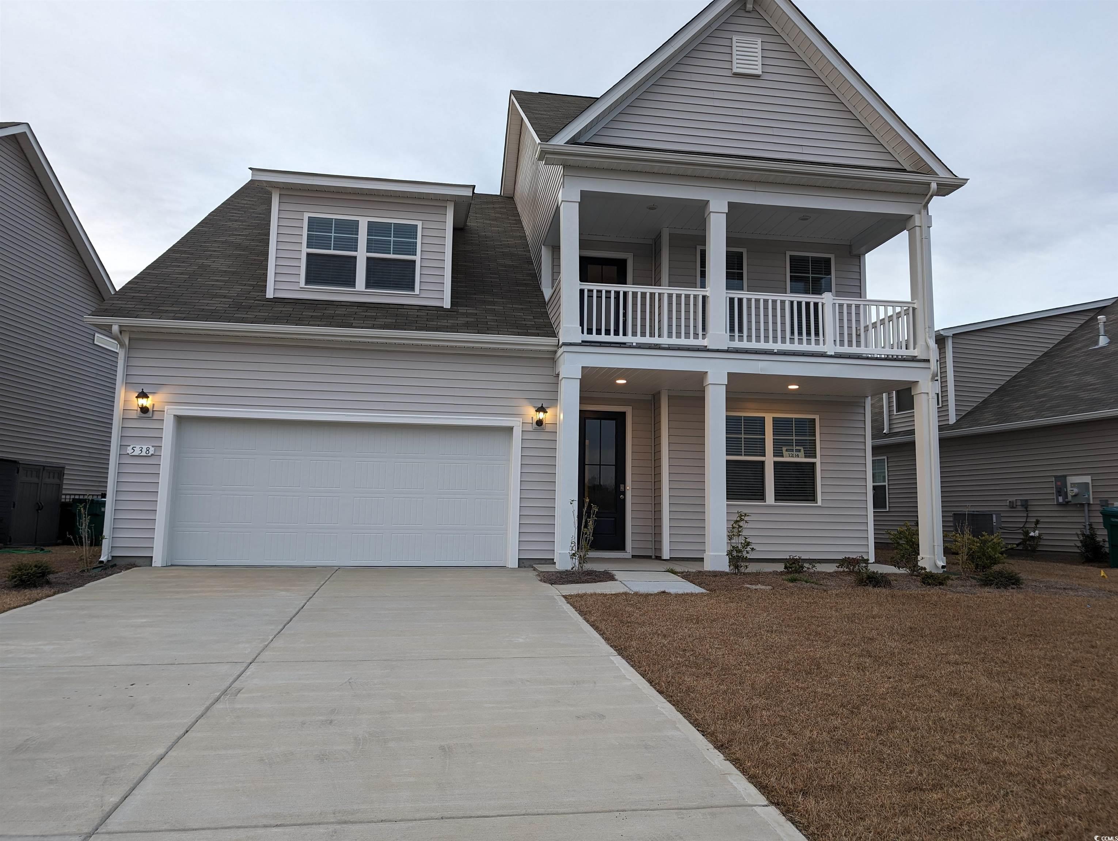
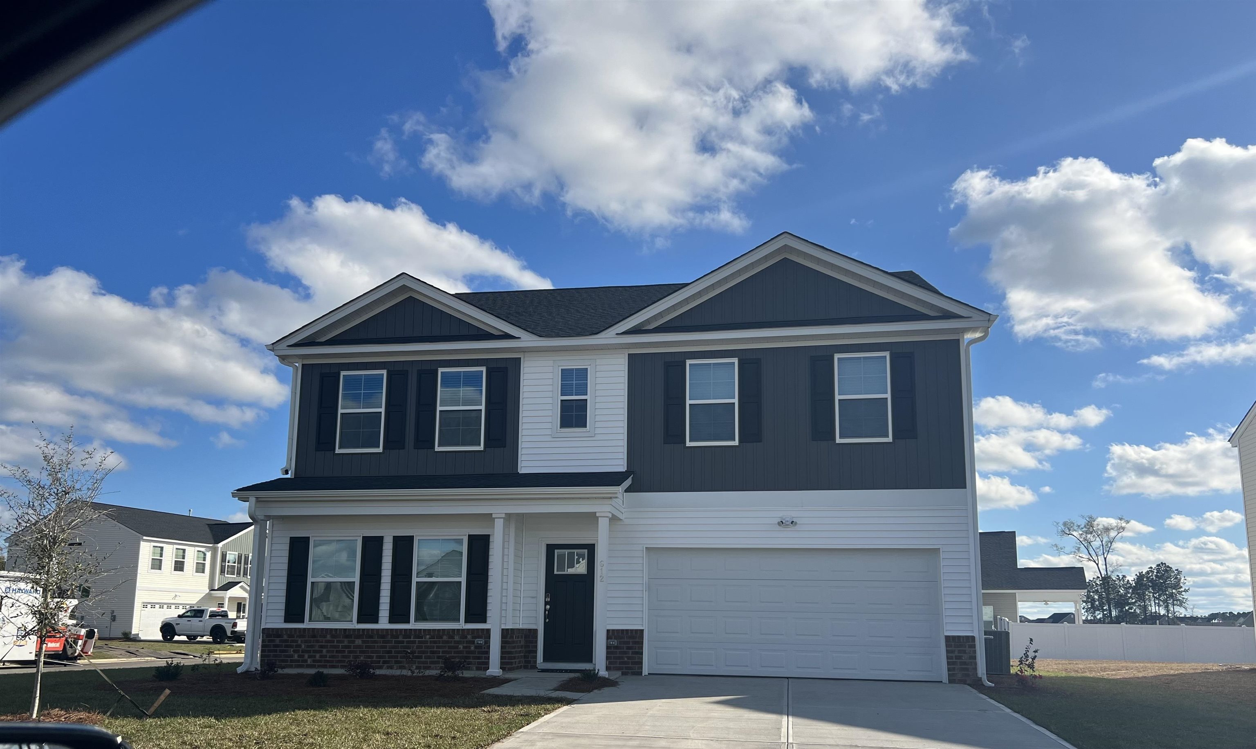
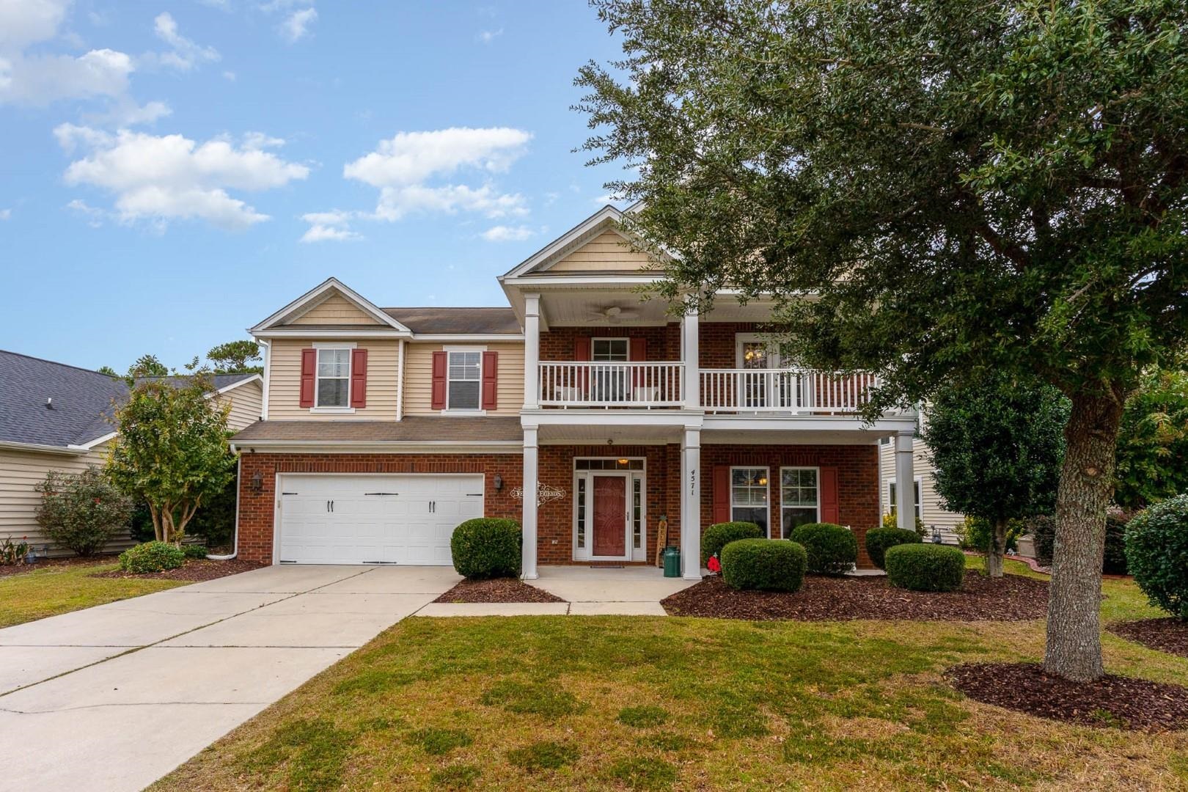
 Provided courtesy of © Copyright 2024 Coastal Carolinas Multiple Listing Service, Inc.®. Information Deemed Reliable but Not Guaranteed. © Copyright 2024 Coastal Carolinas Multiple Listing Service, Inc.® MLS. All rights reserved. Information is provided exclusively for consumers’ personal, non-commercial use,
that it may not be used for any purpose other than to identify prospective properties consumers may be interested in purchasing.
Images related to data from the MLS is the sole property of the MLS and not the responsibility of the owner of this website.
Provided courtesy of © Copyright 2024 Coastal Carolinas Multiple Listing Service, Inc.®. Information Deemed Reliable but Not Guaranteed. © Copyright 2024 Coastal Carolinas Multiple Listing Service, Inc.® MLS. All rights reserved. Information is provided exclusively for consumers’ personal, non-commercial use,
that it may not be used for any purpose other than to identify prospective properties consumers may be interested in purchasing.
Images related to data from the MLS is the sole property of the MLS and not the responsibility of the owner of this website.