Viewing Listing MLS# 2202353
Longs, SC 29568
- 5Beds
- 3Full Baths
- 1Half Baths
- 3,600SqFt
- 1997Year Built
- 0.72Acres
- MLS# 2202353
- Residential
- Detached
- Sold
- Approx Time on Market23 days
- AreaLoris To Longs Area--South of 9 Between Loris & Longs
- CountyHorry
- Subdivision Long Bay
Overview
Welcome to this incredible five bedroom, three and one half bath inviting home in the prestigious community of Long Bay Golf Club. Situated on a large acre lot at the end of a quiet cul de sac, the outdoor area is an entertainers dream! Youll want to live outdoors as much as indoors here while hosting friends and family in the backyard complete with outdoor kitchen, pool with hot tub built in, gas fire pit, pavered decking, and large eating area. The expansive lawn is perfect for social events and it overlooks the fabulous 5th green and 6th tee box of Long Bay Golf Club. Once inside, youll have amazing views of the golf course from virtually every room. As you enter the foyer, theres a formal living room thru double French doors that would also be perfect for a private home office. The kitchen is a gourmet cooks dream with double ovens, stainless steel appliances, large island, pantry, appliance garage and abundant cabinets. Theres also a charming oversized greenhouse window over the sink for those with green thumbs! Just off the kitchen is a formal dining room for dinner parties in style. The large first floor master suite is quite an oasis with access to the sun porch, bath with jetted tub, double vanity, linen closet, spa experience steam shower, and massive closet almost 22 feet long! The family room is spacious with gas fireplace and built ins on each side, and opens to a large screened sun porch with four-track vinyl windows for year round enjoyment. Once upstairs, youll find 4 more generously sized bedrooms. One has a private bath, and another has access to a jack and jill bath and has a large walk in closet. The largest upstairs bedroom also has a walk in closet. Theres storage galore in this home! There are so many extras with this property its almost too much to list! A well provides water for the inground irrigation system and also feeds the saltwater pool. Theres also a 500 gallon gas tank for service to the fireplace, outdoor gas grill, pool heater and firepit. In the garage youll find a generator with dedicated connection directly to the power panel. Recent upgrades include all downstairs flooring replaced with gorgeous tile, new upstairs windows, new pool decking and fencing, new automatic valving in the pool, sealed crawl space, 210 feet of bulkhead along golf course, Leaf Filter on gutters, driveway extension for extra parking, and two large suspended shelves in garage for extra storage. The garage is oversized with space for two cars and a golf cart too! This all brick home is one you really must experience in person to see all the extras; the attention to detail in this home is phenomenal. Youll appreciate the custom tile on the sun porch, built in wine rack in the kitchen, magnificent crown moulding throughout the entire home, large laundry room with sink, and so much more. You're also just a short 10 mile ride to the beach! This is luxury living at its finest. Schedule a private showing today!
Sale Info
Listing Date: 02-04-2022
Sold Date: 02-28-2022
Aprox Days on Market:
23 day(s)
Listing Sold:
2 Year(s), 8 month(s), 14 day(s) ago
Asking Price: $539,900
Selling Price: $535,000
Price Difference:
Reduced By $4,900
Agriculture / Farm
Grazing Permits Blm: ,No,
Horse: No
Grazing Permits Forest Service: ,No,
Grazing Permits Private: ,No,
Irrigation Water Rights: ,No,
Farm Credit Service Incl: ,No,
Crops Included: ,No,
Association Fees / Info
Hoa Frequency: Annually
Hoa Fees: 34
Hoa: 1
Hoa Includes: CommonAreas, LegalAccounting
Community Features: LongTermRentalAllowed
Assoc Amenities: PetRestrictions
Bathroom Info
Total Baths: 4.00
Halfbaths: 1
Fullbaths: 3
Bedroom Info
Beds: 5
Building Info
New Construction: No
Levels: Two
Year Built: 1997
Mobile Home Remains: ,No,
Zoning: SF10
Style: Traditional
Construction Materials: Brick
Buyer Compensation
Exterior Features
Spa: Yes
Patio and Porch Features: RearPorch, FrontPorch, Porch, Screened
Spa Features: HotTub
Pool Features: OutdoorPool, Private
Foundation: Crawlspace
Exterior Features: Fence, HotTubSpa, SprinklerIrrigation, Porch
Financial
Lease Renewal Option: ,No,
Garage / Parking
Parking Capacity: 10
Garage: Yes
Carport: No
Parking Type: Attached, TwoCarGarage, Garage, GarageDoorOpener
Open Parking: No
Attached Garage: Yes
Garage Spaces: 2
Green / Env Info
Green Energy Efficient: Doors, Windows
Interior Features
Floor Cover: Carpet, Tile
Door Features: InsulatedDoors, StormDoors
Fireplace: Yes
Furnished: Unfurnished
Interior Features: Attic, Fireplace, HotTubSpa, PermanentAtticStairs, SplitBedrooms, EntranceFoyer, KitchenIsland, StainlessSteelAppliances, SolidSurfaceCounters
Appliances: DoubleOven, Dishwasher, Disposal, Microwave, Refrigerator, Dryer, Washer
Lot Info
Lease Considered: ,No,
Lease Assignable: ,No,
Acres: 0.72
Lot Size: 167X136X110X270X25
Land Lease: No
Lot Description: CulDeSac, IrregularLot, OnGolfCourse
Misc
Pool Private: Yes
Pets Allowed: OwnerOnly, Yes
Offer Compensation
Other School Info
Property Info
County: Horry
View: No
Senior Community: No
Stipulation of Sale: None
Property Sub Type Additional: Detached
Property Attached: No
Security Features: SmokeDetectors
Disclosures: CovenantsRestrictionsDisclosure,SellerDisclosure
Rent Control: No
Construction: Resale
Room Info
Basement: ,No,
Basement: CrawlSpace
Sold Info
Sold Date: 2022-02-28T00:00:00
Sqft Info
Building Sqft: 4200
Living Area Source: Estimated
Sqft: 3600
Tax Info
Unit Info
Utilities / Hvac
Heating: Central, Electric
Cooling: CentralAir
Electric On Property: No
Cooling: Yes
Utilities Available: CableAvailable, ElectricityAvailable, PhoneAvailable, SewerAvailable, UndergroundUtilities, WaterAvailable
Heating: Yes
Water Source: Public
Waterfront / Water
Waterfront: No
Directions
Leaving the beach on Hwy 9, go to entrance of Long Bay Golf Club just past the light at Hwy 905. Turn left into entrance and go to stop sign at dead end and go LEFT onto Foxtail Dr. Then take first RIGHT onto Bear Lake Dr. Follow Bear Lake Dr to first LEFT onto Clover Ct. Home at end of cul-de-sac.Courtesy of Beach Realty Of Little River Llc
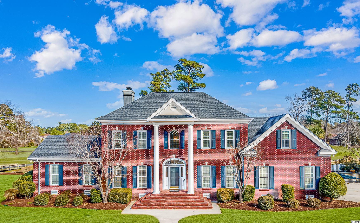
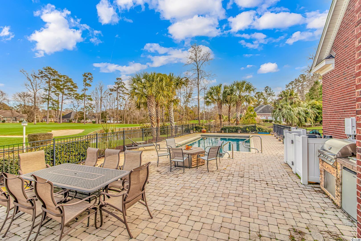
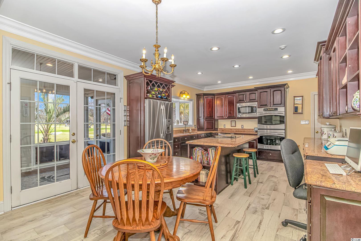
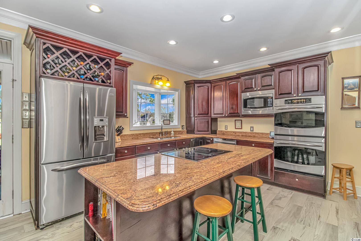
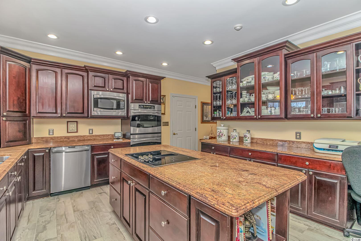
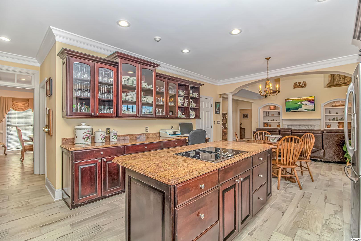
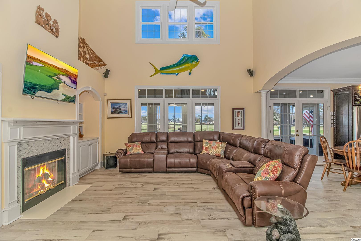
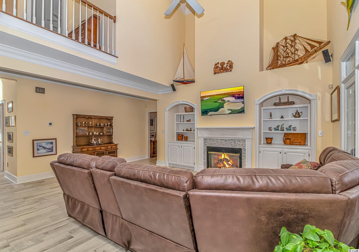
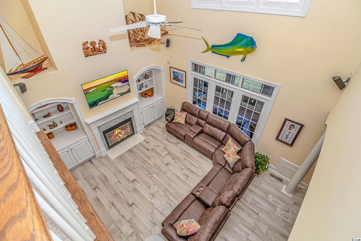
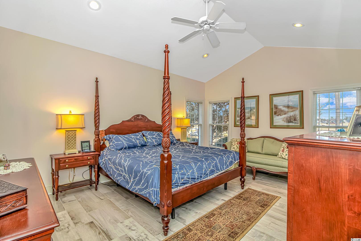
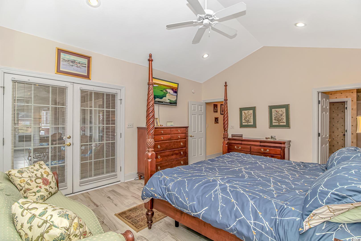
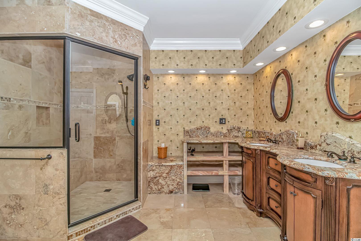
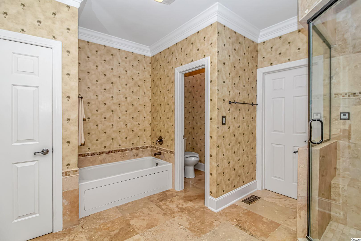
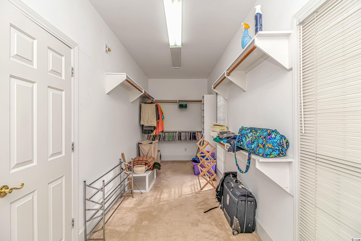
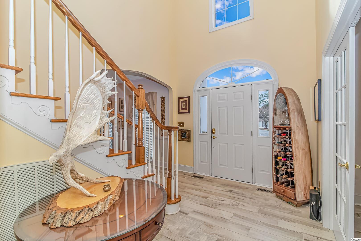
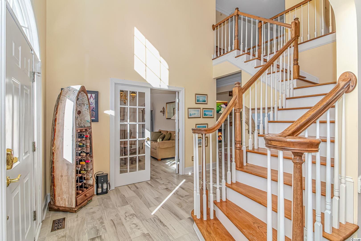
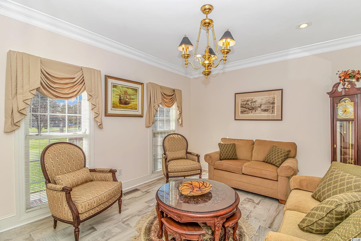
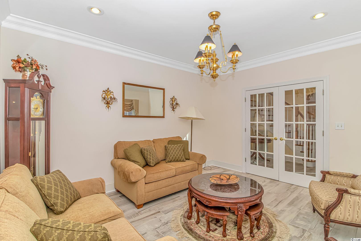
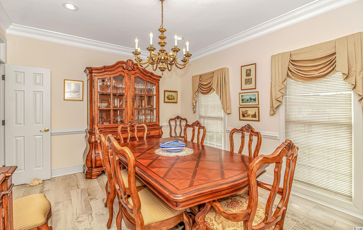
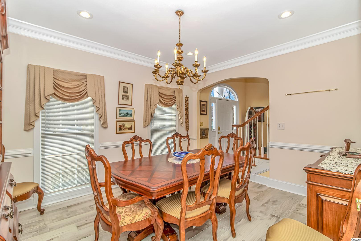
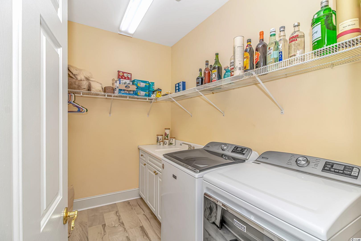
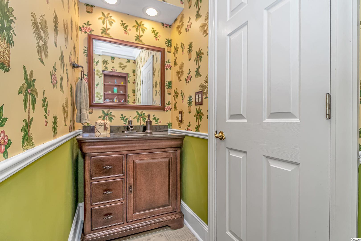
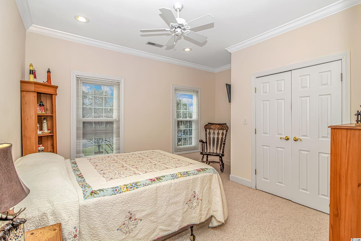
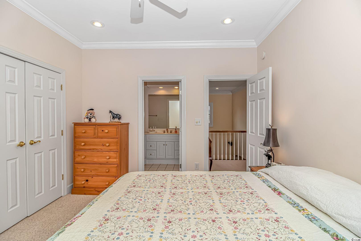
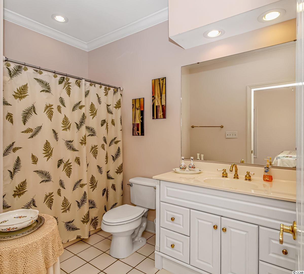
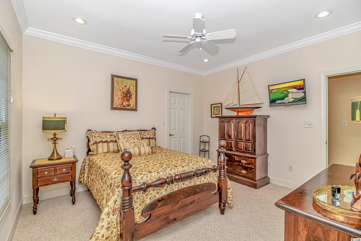
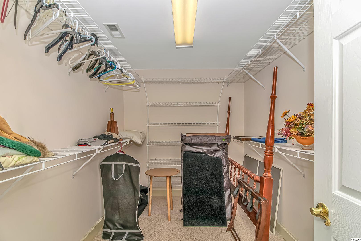
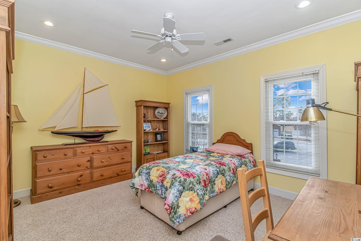
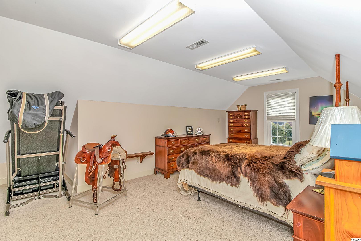
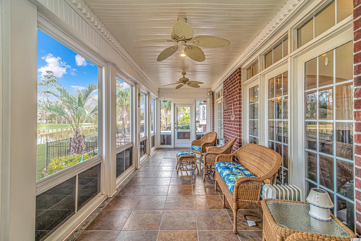
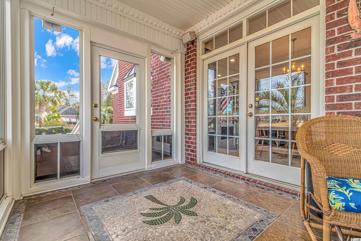
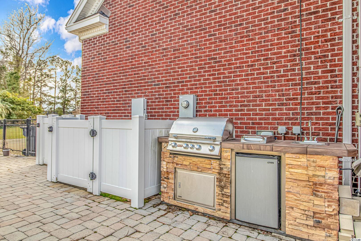
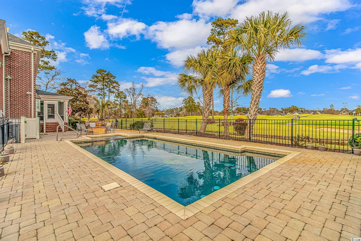
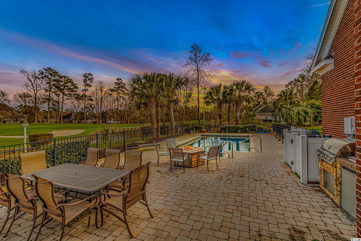
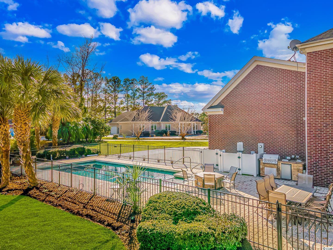
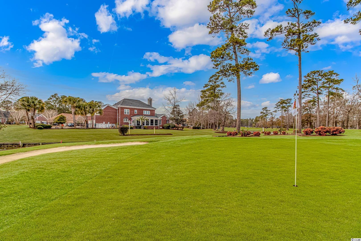
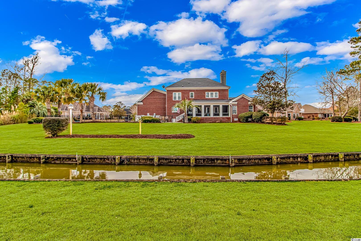
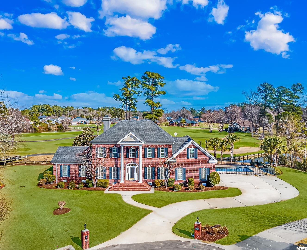
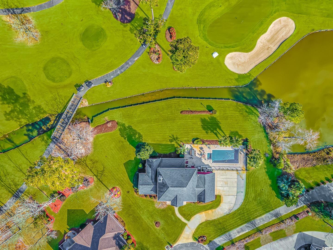
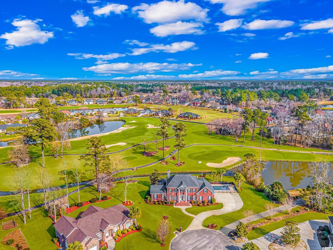
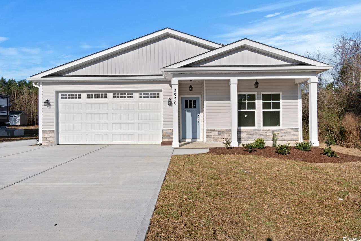
 MLS# 2309431
MLS# 2309431 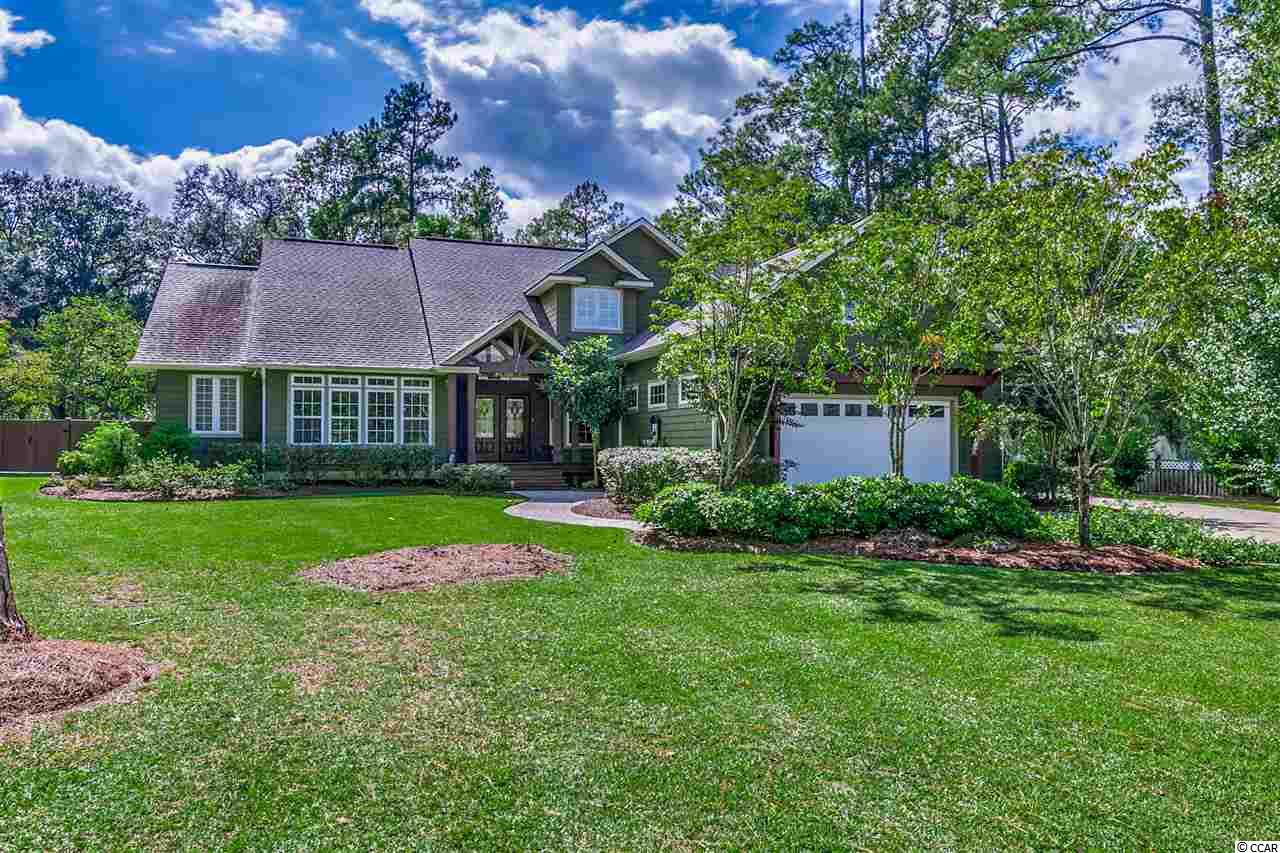
 Provided courtesy of © Copyright 2024 Coastal Carolinas Multiple Listing Service, Inc.®. Information Deemed Reliable but Not Guaranteed. © Copyright 2024 Coastal Carolinas Multiple Listing Service, Inc.® MLS. All rights reserved. Information is provided exclusively for consumers’ personal, non-commercial use,
that it may not be used for any purpose other than to identify prospective properties consumers may be interested in purchasing.
Images related to data from the MLS is the sole property of the MLS and not the responsibility of the owner of this website.
Provided courtesy of © Copyright 2024 Coastal Carolinas Multiple Listing Service, Inc.®. Information Deemed Reliable but Not Guaranteed. © Copyright 2024 Coastal Carolinas Multiple Listing Service, Inc.® MLS. All rights reserved. Information is provided exclusively for consumers’ personal, non-commercial use,
that it may not be used for any purpose other than to identify prospective properties consumers may be interested in purchasing.
Images related to data from the MLS is the sole property of the MLS and not the responsibility of the owner of this website.