Viewing Listing MLS# 2202759
Murrells Inlet, SC 29576
- 3Beds
- 2Full Baths
- 1Half Baths
- 2,175SqFt
- 2021Year Built
- 0.12Acres
- MLS# 2202759
- Residential
- Detached
- Sold
- Approx Time on Market2 months, 17 days
- AreaMurrells Inlet - Horry County
- CountyHorry
- Subdivision Oak Arbor
Overview
Better than new less than 7 months old! This Impeccably maintained 3 bedroom 2.5 bath home with 2 car garage, flex room and loft area is located in Oak Arbor a small, quiet natural gas community located in Murrells Inlet and the sought after St. James school district. Purchased in July 2021, the house is still under the builders 1-year warranty and features the popular two-story Penwell floor plan. As you drive up to this attractive home with blue vinyl siding with gray accents and dark gray shutters, you will notice the welcoming front covered porch ideal for enjoying those evening Carolina breezes. Enter the home into a foyer with attractive laminate flooring. The hallway flows into the open concept living space with kitchen, family room and dining area and windows and slider bringing in lots of natural light. The chef in the family is sure to enjoy the kitchen with stainless steel appliances, including a natural gas 5-burner range, stunning gray cabinets, granite countertops, vinyl backsplash, an oversized island and breakfast bar, recessed lighting and a large walk-in pantry. The dining area adjacent to the kitchen will be the perfect spot for hosting holiday meals and more formal occasions. Spacious family room with fans and windows overlooking the backyard. Just off the foyer there is a good size flex room with ceiling fan and windows overlooking the front yard that could be used for a formal dining room or home office. A powder room and large storage closet complete the 1st level. High and smooth surfaced vaulted ceilings create an open and airy feel. Laminate flooring in family room, dining room, kitchen, powder room and flex room, carpet in the bedrooms and tile in the bathrooms and laundry room. A staircase leads to the upper level that features 3 bedrooms, 2 full baths, a versatile loft area and laundry room. At the top of the stairs is a loft area which would make a great second family room, craft area, playroom or game room; the options are endless for this space that has its own storage closet. Spacious primary bedroom suite with ceiling fans and windows overlooking the front yard and lovely master bath with double vanity, 5 walk-in shower, private water closet, linen closet and large walk-in closet. Family and friends who visit will be comfortable and enjoy the 2 generously sized guest bedrooms, one currently used as an office, with walk-in closets and ceiling fans and full bath with shower/tub. The laundry room with shelving is also conveniently located on the second floor! Natural gas heat, tankless hot water heater and gas range. Sliding glass doors off the dining area lead to the patio. This will be a wonderful place to start your day enjoying your favorite morning beverage and nature at its best in the large, fenced backyard. This wonderful, wooded backyard will be a great spot for grilling, entertaining and building memories with family and friends or just relaxing and enjoying the privacy and sights and sounds of nature. Two car garage. Since owners purchased the home less than 7 months ago, they have fenced the entire backyard, added gutters, added 5 ceiling fans with remotes (2 smart on 1st floor and 3 regular fans upstairs), smart switch in kitchen, kitchen backsplash and surge protection for the entire house. This is a smart home so you can control the thermostat, front door light and lock and video doorbell from your smartphone or with voice commands to Alexa. The Oak Arbor community has only 46 homesites and features sidewalks, streetlights and fiber optic internet, so important for those working from home. Just 5.5 miles to the beach at Huntington Beach State Park and conveniently located in Murrells Inlet off Highway 707 close to dining, shopping, schools, and the famous Marsh Walk. Measurements and square footage are approximate and not guaranteed. Buyer is responsible for verification.
Sale Info
Listing Date: 02-10-2022
Sold Date: 04-28-2022
Aprox Days on Market:
2 month(s), 17 day(s)
Listing Sold:
2 Year(s), 6 month(s), 16 day(s) ago
Asking Price: $388,000
Selling Price: $375,000
Price Difference:
Reduced By $13,000
Agriculture / Farm
Grazing Permits Blm: ,No,
Horse: No
Grazing Permits Forest Service: ,No,
Grazing Permits Private: ,No,
Irrigation Water Rights: ,No,
Farm Credit Service Incl: ,No,
Crops Included: ,No,
Association Fees / Info
Hoa Frequency: Monthly
Hoa Fees: 79
Hoa: 1
Hoa Includes: CommonAreas, Trash
Community Features: GolfCartsOK, LongTermRentalAllowed
Assoc Amenities: OwnerAllowedGolfCart, OwnerAllowedMotorcycle, PetRestrictions
Bathroom Info
Total Baths: 3.00
Halfbaths: 1
Fullbaths: 2
Bedroom Info
Beds: 3
Building Info
New Construction: No
Levels: Two
Year Built: 2021
Mobile Home Remains: ,No,
Zoning: RES
Style: Traditional
Construction Materials: VinylSiding, WoodFrame
Builders Name: DR Horton
Builder Model: Penwell
Buyer Compensation
Exterior Features
Spa: No
Patio and Porch Features: FrontPorch, Patio
Foundation: Slab
Exterior Features: Patio
Financial
Lease Renewal Option: ,No,
Garage / Parking
Parking Capacity: 4
Garage: Yes
Carport: No
Parking Type: Attached, Garage, TwoCarGarage, GarageDoorOpener
Open Parking: No
Attached Garage: Yes
Garage Spaces: 2
Green / Env Info
Green Energy Efficient: Doors, Windows
Interior Features
Floor Cover: Carpet, Laminate, Tile
Door Features: InsulatedDoors
Fireplace: No
Laundry Features: WasherHookup
Furnished: Unfurnished
Interior Features: Attic, PermanentAtticStairs, BreakfastBar, EntranceFoyer, KitchenIsland, Loft, StainlessSteelAppliances, SolidSurfaceCounters
Appliances: Dishwasher, Disposal, Microwave, Range, Refrigerator
Lot Info
Lease Considered: ,No,
Lease Assignable: ,No,
Acres: 0.12
Lot Size: 50x106x50x99
Land Lease: No
Lot Description: OutsideCityLimits, Rectangular
Misc
Pool Private: No
Pets Allowed: OwnerOnly, Yes
Offer Compensation
Other School Info
Property Info
County: Horry
View: No
Senior Community: No
Stipulation of Sale: None
Property Sub Type Additional: Detached
Property Attached: No
Security Features: SmokeDetectors
Disclosures: CovenantsRestrictionsDisclosure
Rent Control: No
Construction: Resale
Room Info
Basement: ,No,
Sold Info
Sold Date: 2022-04-28T00:00:00
Sqft Info
Building Sqft: 2647
Living Area Source: PublicRecords
Sqft: 2175
Tax Info
Unit Info
Utilities / Hvac
Heating: Central, Electric, Gas
Cooling: CentralAir
Electric On Property: No
Cooling: Yes
Utilities Available: CableAvailable, ElectricityAvailable, NaturalGasAvailable, PhoneAvailable, SewerAvailable, UndergroundUtilities, WaterAvailable
Heating: Yes
Water Source: Public
Waterfront / Water
Waterfront: No
Schools
Elem: Saint James Elementary School
Middle: Saint James Middle School
High: Saint James High School
Directions
From Highway 17 Bypass, head northwest on SC-707 in Murrells Inlet toward Vestry Drive. Turn right onto Yemassee Drive (just past Inlet Oaks Assisted Living ) and the community will be straight ahead. Turn left onto Emery Oak Drive and 352 Emery Oak Drive will be on your left. From Highway 31, take the exit towards SC-707, Murrells Inlet. In about 9 miles, you will turn left onto Yemassee Drive, next to Inlet Oaks of Murrells Inlet, and the community will be straight ahead. Turn left onto Emery Oak Drive and 352 Emery Oak Drive will be on your left. Inlet Oaks address is 12287 SC-707, Murrells Inlet, SC 29576Courtesy of Realty One Group Docksidesouth
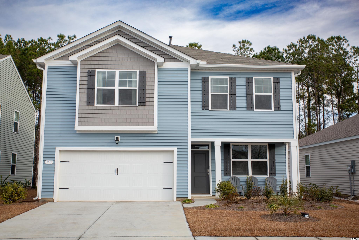
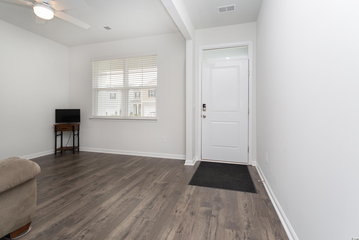
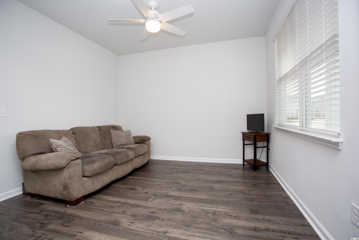
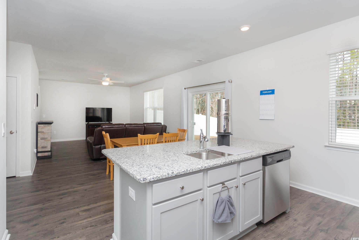
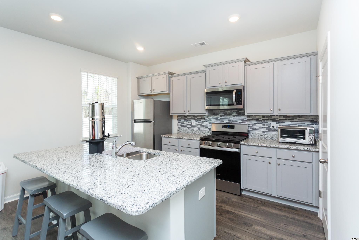
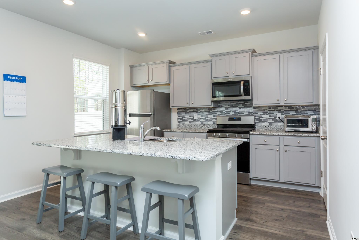
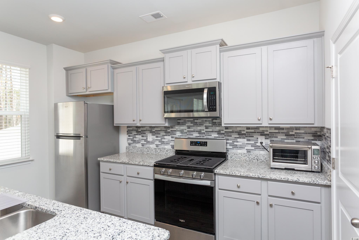
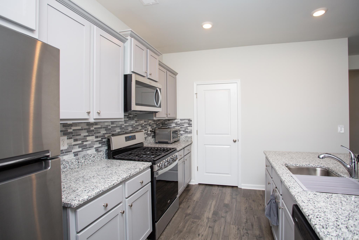
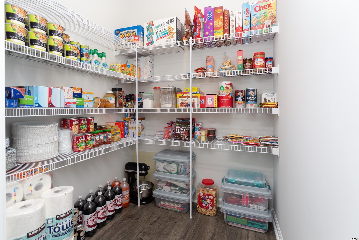
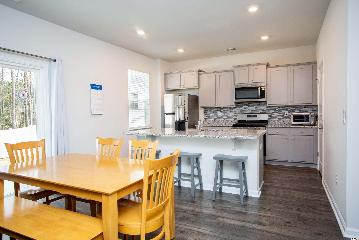
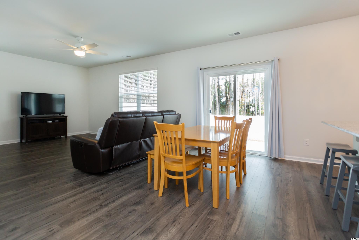
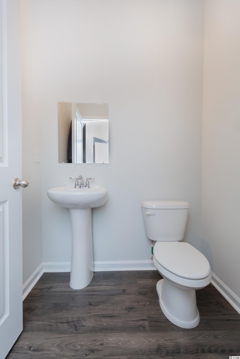
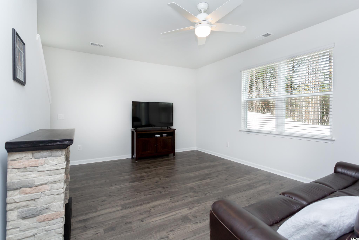
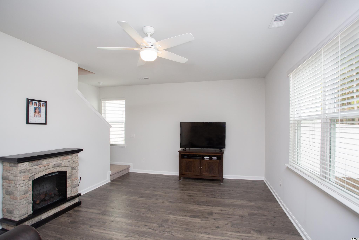
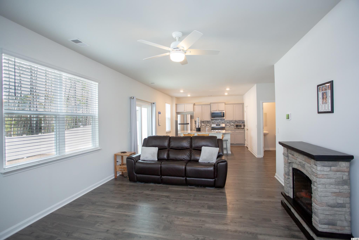
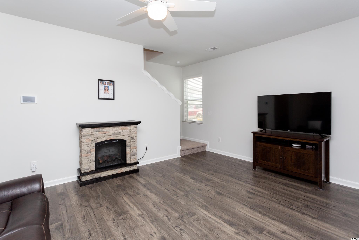
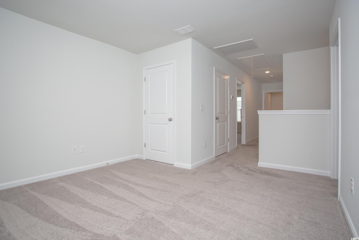
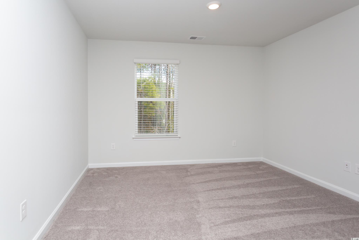
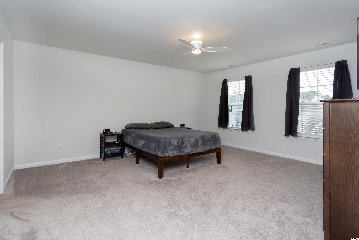
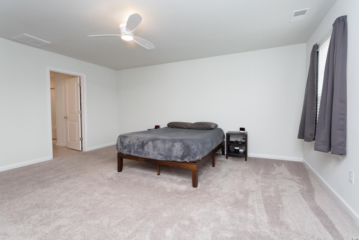
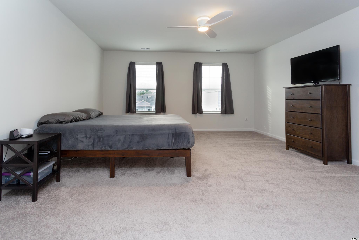
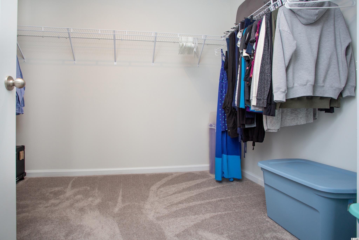
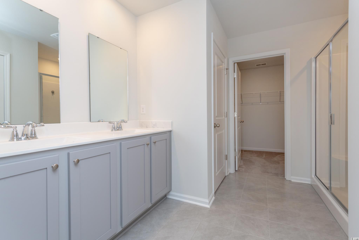
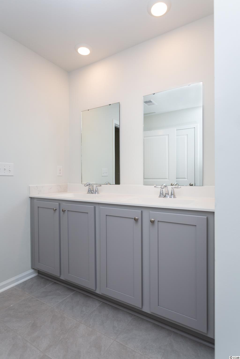
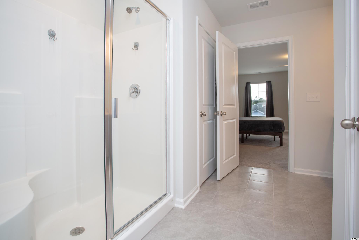
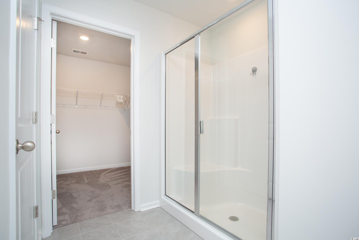
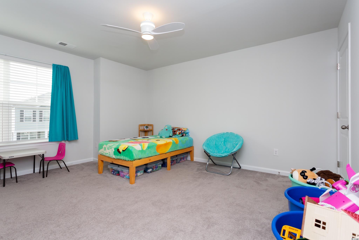
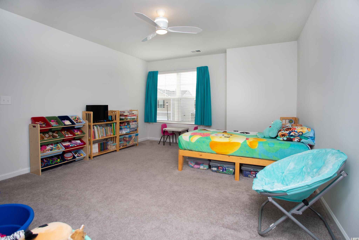
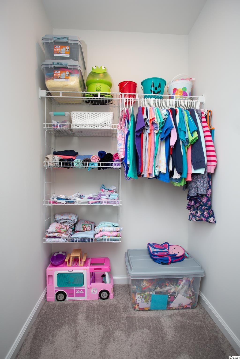
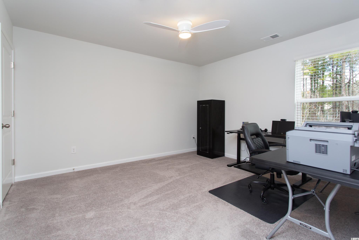
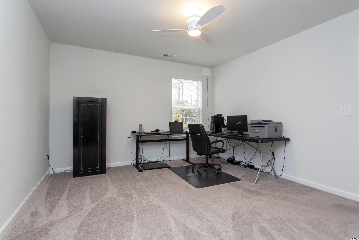
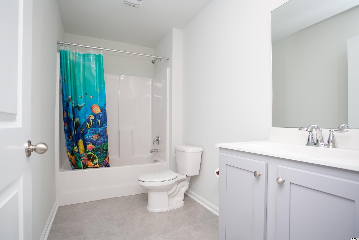
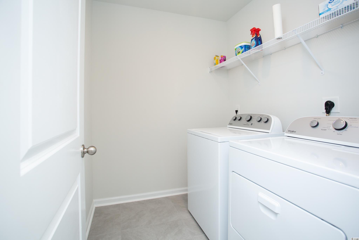
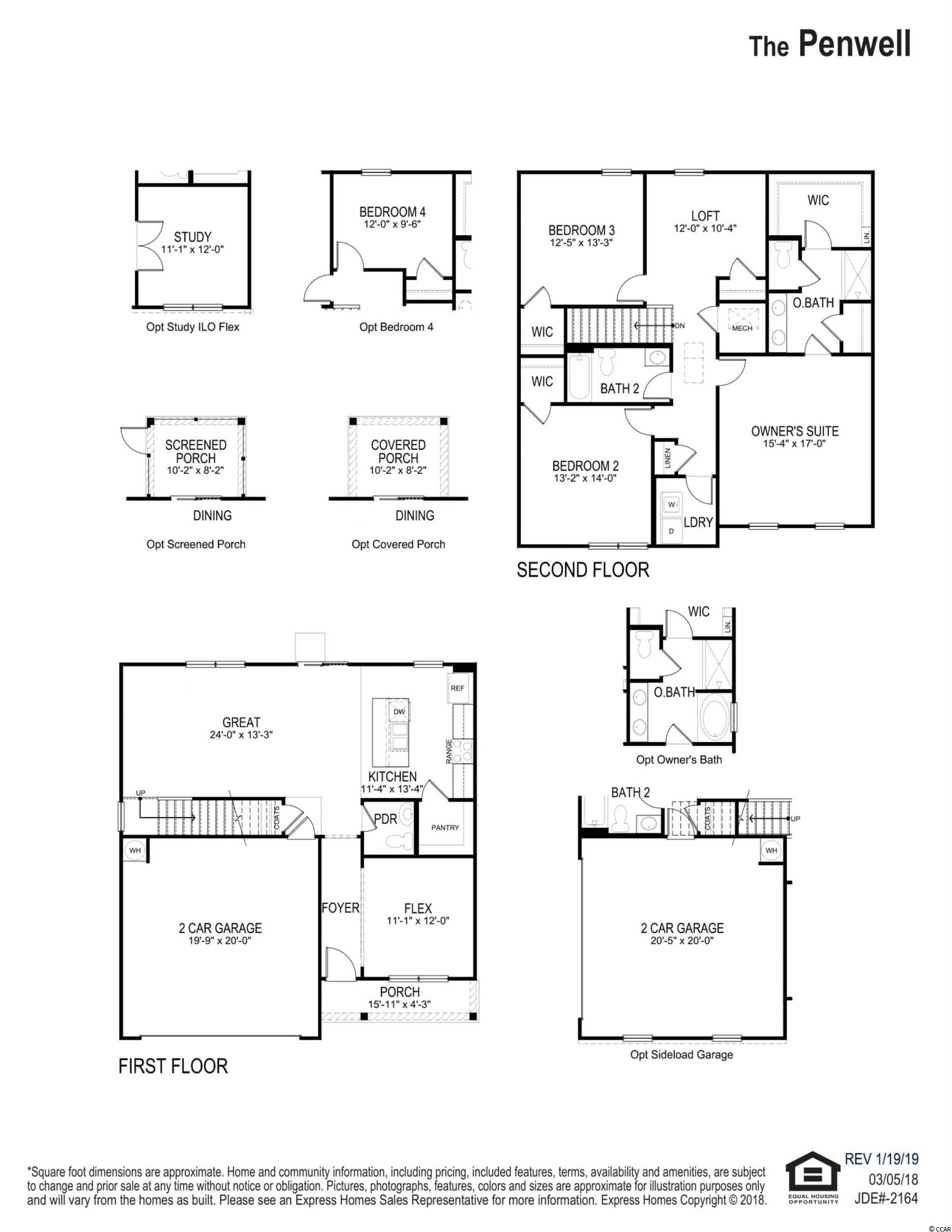
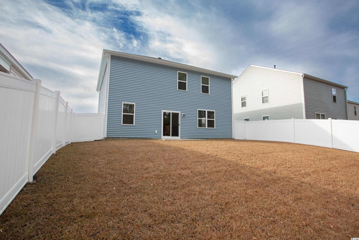
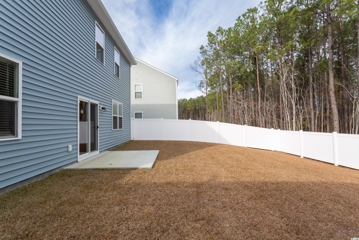
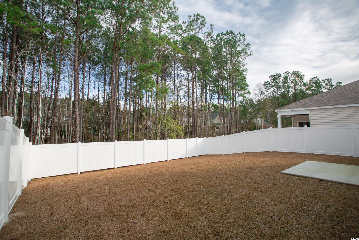
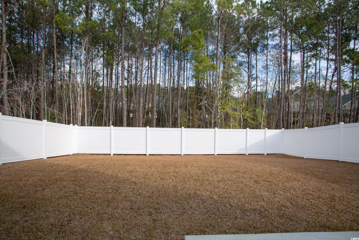
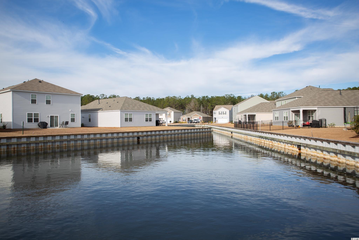
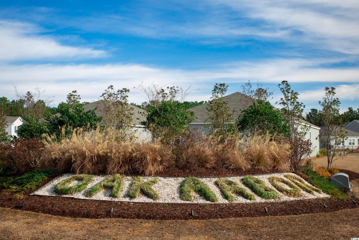
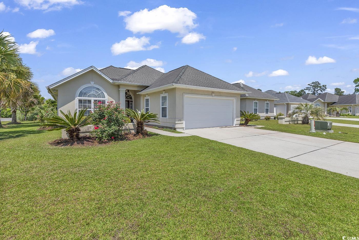
 MLS# 2411349
MLS# 2411349 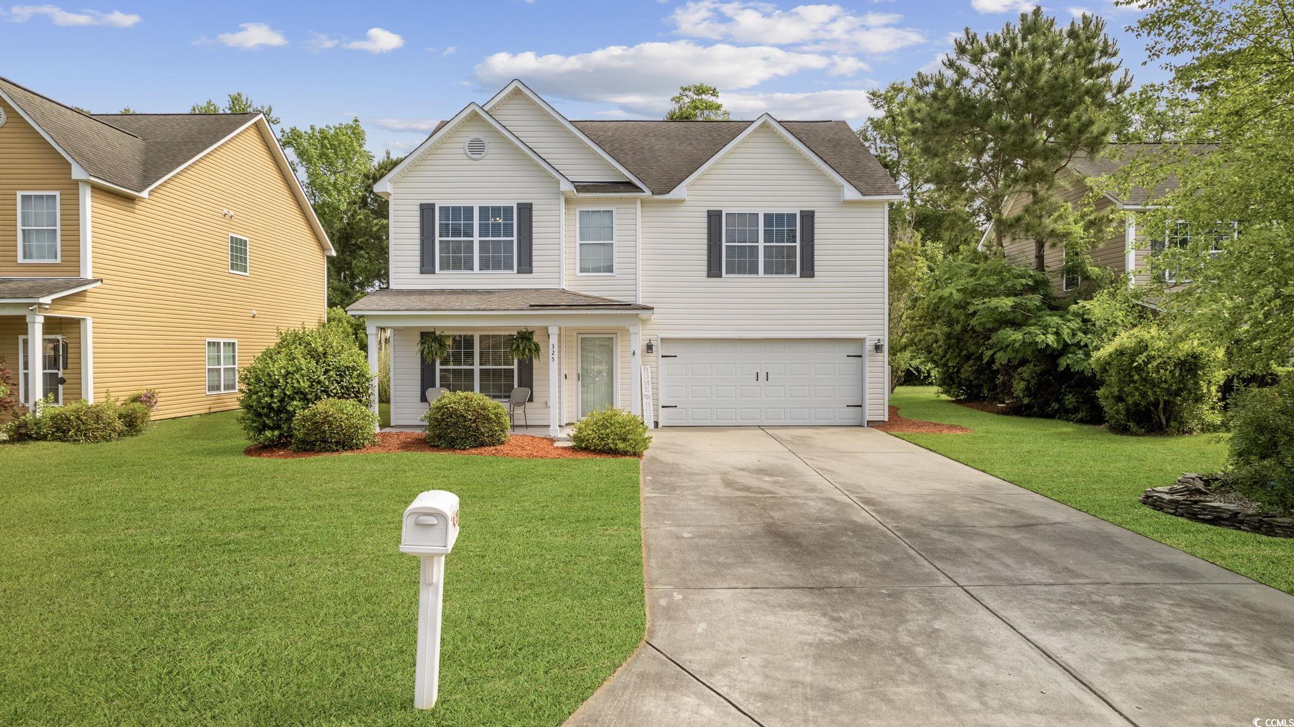
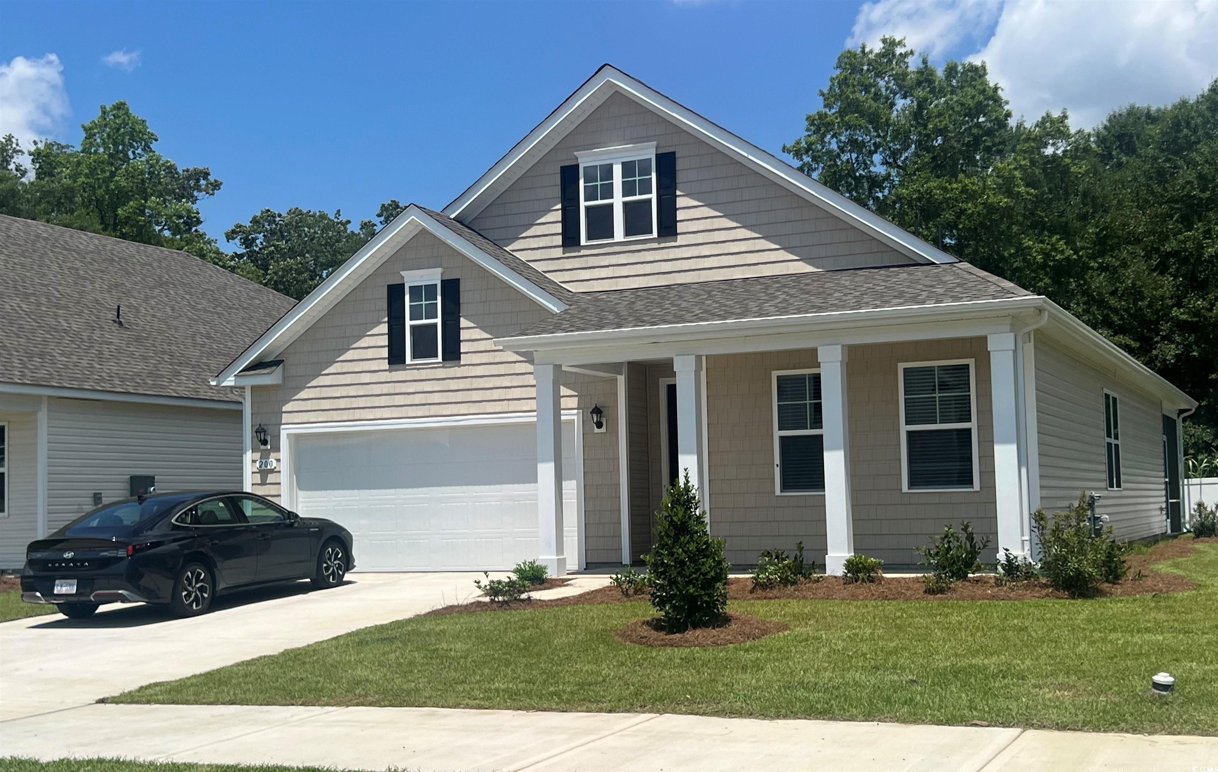
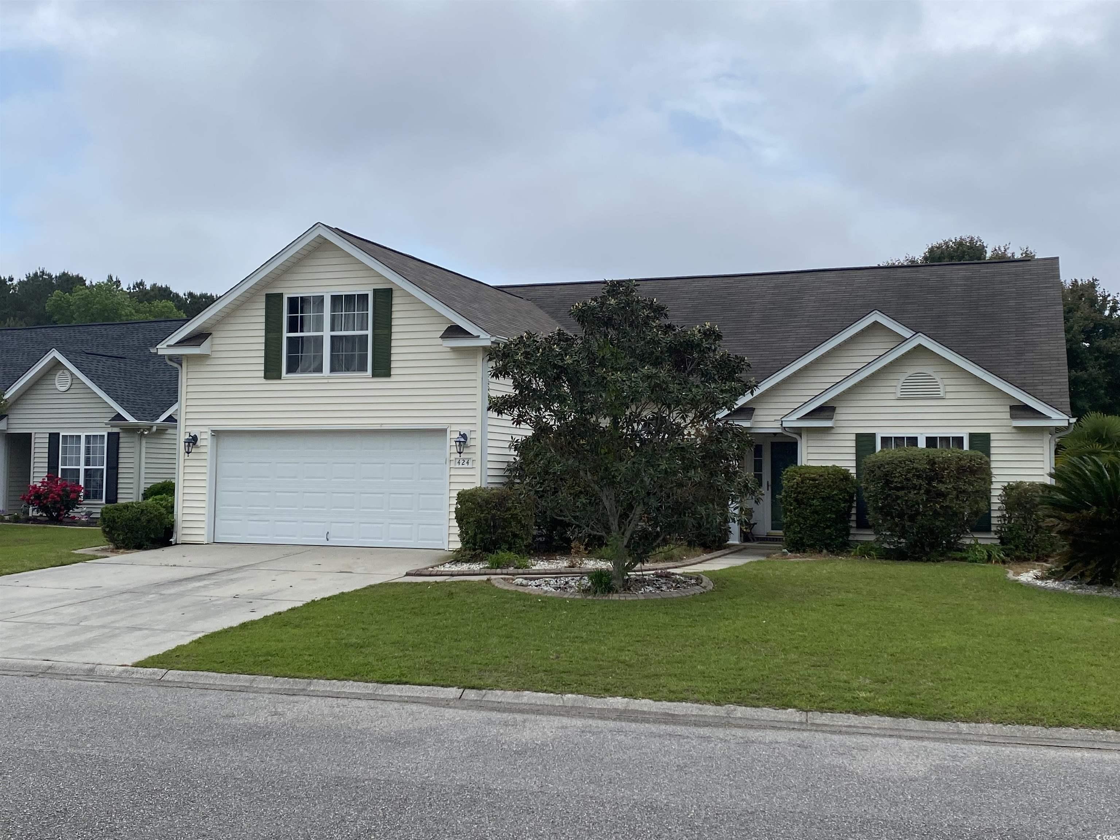
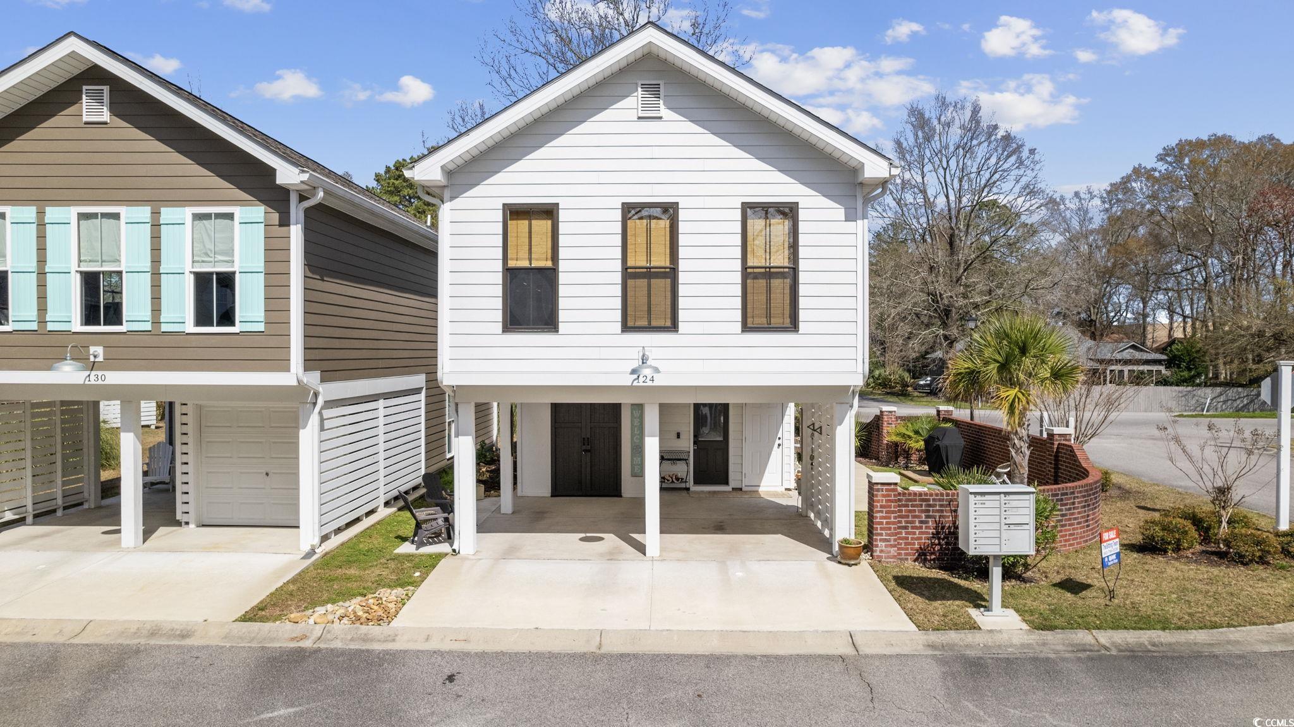
 Provided courtesy of © Copyright 2024 Coastal Carolinas Multiple Listing Service, Inc.®. Information Deemed Reliable but Not Guaranteed. © Copyright 2024 Coastal Carolinas Multiple Listing Service, Inc.® MLS. All rights reserved. Information is provided exclusively for consumers’ personal, non-commercial use,
that it may not be used for any purpose other than to identify prospective properties consumers may be interested in purchasing.
Images related to data from the MLS is the sole property of the MLS and not the responsibility of the owner of this website.
Provided courtesy of © Copyright 2024 Coastal Carolinas Multiple Listing Service, Inc.®. Information Deemed Reliable but Not Guaranteed. © Copyright 2024 Coastal Carolinas Multiple Listing Service, Inc.® MLS. All rights reserved. Information is provided exclusively for consumers’ personal, non-commercial use,
that it may not be used for any purpose other than to identify prospective properties consumers may be interested in purchasing.
Images related to data from the MLS is the sole property of the MLS and not the responsibility of the owner of this website.