Viewing Listing MLS# 2202782
Murrells Inlet, SC 29576
- 4Beds
- 3Full Baths
- N/AHalf Baths
- 2,164SqFt
- 2013Year Built
- 0.21Acres
- MLS# 2202782
- Residential
- Detached
- Sold
- Approx Time on Market1 month, 17 days
- AreaMyrtle Beach Area--South of 544 & West of 17 Bypass M.i. Horry County
- CountyHorry
- Subdivision International Club - Brookefield Estates
Overview
Its all about privacy! Located on the edge of a nature corridor, this four-bedroom Brookfield Estates home offers peace and tranquility. With no other homes to obstruct the back yard views, one is free to enjoy the extensive pine grove from the enclosed three seasons porch or extended back patio (with fire pit). Built in 2013, this natural gas home has been meticulously maintained and is in pristine condition. It features the popular Crepe Myrtle floor plan and many upgrades. Cathedral ceilings compliment the open feel of the family room, dining room, and kitchen. Beautiful hardwood floors, arched passageways, a gas fireplace, and wainscoting follow. Hardwood floors continue into the master bedroom which boasts a tray ceiling and crown moldings. The master bathroom delights with a garden tub, stand up glass shower, dual sinks, and separate water closet. Two guest bedrooms with full bath at the opposite end of the home create their own private area. A separate bonus room on the upper level can be used as a second master bedroom, office, or family room. It has a full bath and walk in closet. A gorgeous kitchen features medium stain maple cabinets, granite counter tops, stylish backsplash, and a spacious desk area. This home has many extras a ceiling fan in virtually every room, an elegant eight-foot-high glass front entry door, under cabinet kitchen lighting, and a solar tube above the peninsula seating area. The convenient utility area contains a large closet, a front-loading washer and dryer, and leads to a spacious two car garage. And lets not forget the pull-down Lifestyle screen with its own door, a must have for the modern-day handy man. One of the great features of Brookfield Estates is the large amount of space between the houses, which is getting more difficult to find every day. Finally, this home has its own irrigation system and a fenced in back yard. Owner is SC licensed real estate agent. Remember, when buying or selling a home, Relax... We'll take it from here.
Sale Info
Listing Date: 02-10-2022
Sold Date: 03-28-2022
Aprox Days on Market:
1 month(s), 17 day(s)
Listing Sold:
2 Year(s), 7 month(s), 16 day(s) ago
Asking Price: $434,900
Selling Price: $450,000
Price Difference:
Increase $15,100
Agriculture / Farm
Grazing Permits Blm: ,No,
Horse: No
Grazing Permits Forest Service: ,No,
Grazing Permits Private: ,No,
Irrigation Water Rights: ,No,
Farm Credit Service Incl: ,No,
Crops Included: ,No,
Association Fees / Info
Hoa Frequency: Quarterly
Hoa Fees: 119
Hoa: 1
Hoa Includes: CommonAreas, CableTV, Internet, LegalAccounting, Pools, RecreationFacilities, Trash
Community Features: Clubhouse, GolfCartsOK, RecreationArea, LongTermRentalAllowed, Pool
Assoc Amenities: Clubhouse, OwnerAllowedGolfCart, OwnerAllowedMotorcycle, PetRestrictions
Bathroom Info
Total Baths: 3.00
Fullbaths: 3
Bedroom Info
Beds: 4
Building Info
New Construction: No
Levels: OneandOneHalf
Year Built: 2013
Mobile Home Remains: ,No,
Zoning: RE
Style: Ranch
Construction Materials: VinylSiding
Builders Name: Lennar
Builder Model: Crepe Myrtle
Buyer Compensation
Exterior Features
Spa: No
Patio and Porch Features: RearPorch, FrontPorch, Patio, Porch, Screened
Pool Features: Community, OutdoorPool
Foundation: Slab
Exterior Features: Fence, SprinklerIrrigation, Porch, Patio
Financial
Lease Renewal Option: ,No,
Garage / Parking
Parking Capacity: 4
Garage: Yes
Carport: No
Parking Type: Attached, Garage, TwoCarGarage, GarageDoorOpener
Open Parking: No
Attached Garage: Yes
Garage Spaces: 2
Green / Env Info
Interior Features
Floor Cover: Carpet, Tile, Wood
Fireplace: Yes
Furnished: Unfurnished
Interior Features: Attic, Fireplace, PermanentAtticStairs, Sauna, BreakfastBar, BedroomonMainLevel, BreakfastArea, StainlessSteelAppliances, SolidSurfaceCounters
Appliances: Dishwasher, Disposal, Microwave, Range, Refrigerator, RangeHood
Lot Info
Lease Considered: ,No,
Lease Assignable: ,No,
Acres: 0.21
Land Lease: No
Lot Description: OutsideCityLimits, Rectangular
Misc
Pool Private: No
Pets Allowed: OwnerOnly, Yes
Offer Compensation
Other School Info
Property Info
County: Horry
View: No
Senior Community: No
Stipulation of Sale: None
Property Sub Type Additional: Detached
Property Attached: No
Security Features: SmokeDetectors
Disclosures: CovenantsRestrictionsDisclosure,SellerDisclosure
Rent Control: No
Construction: Resale
Room Info
Basement: ,No,
Sold Info
Sold Date: 2022-03-28T00:00:00
Sqft Info
Building Sqft: 2890
Living Area Source: Owner
Sqft: 2164
Tax Info
Unit Info
Utilities / Hvac
Heating: Central, Electric, Gas
Cooling: CentralAir
Electric On Property: No
Cooling: Yes
Utilities Available: CableAvailable, ElectricityAvailable, NaturalGasAvailable, PhoneAvailable, SewerAvailable, UndergroundUtilities, WaterAvailable
Heating: Yes
Water Source: Public
Waterfront / Water
Waterfront: No
Schools
Elem: Saint James Elementary School
Middle: Saint James Middle School
High: Saint James High School
Directions
US 17 Bypass S to right on Tournament Blvd. Turn right on McDowell Shortcut. Turn left on Martinsville Dr. Turn right on Shenandoah. House is 12th home on right.Courtesy of Cb Sea Coast Advantage Pi - Main Line: 843-237-9824
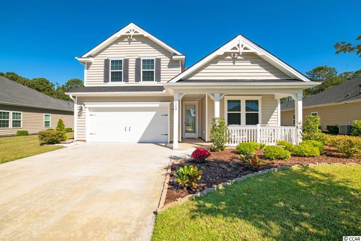
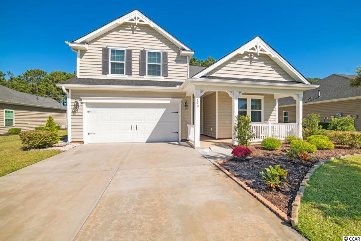
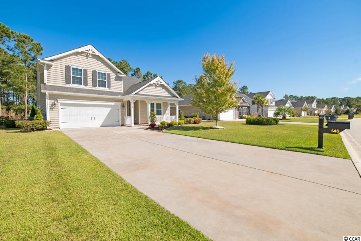
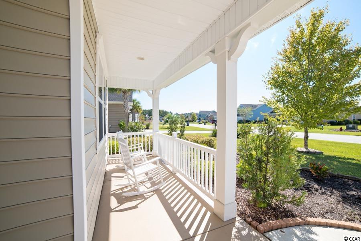
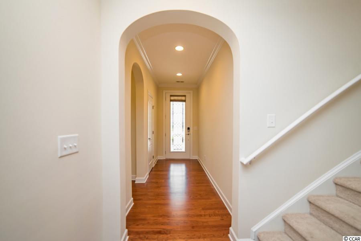
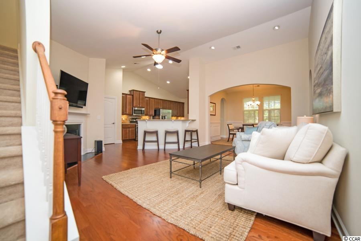
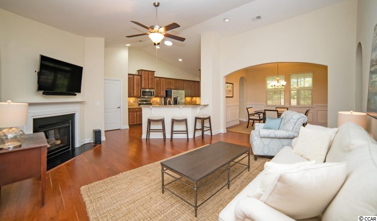
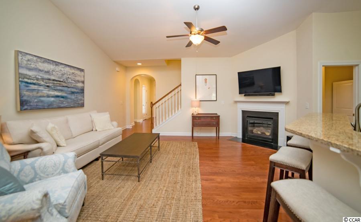
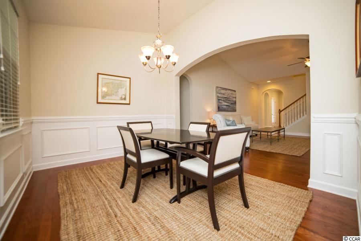
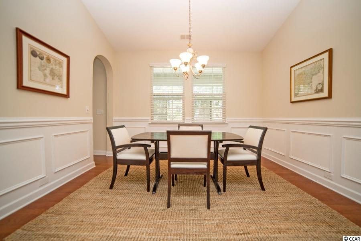
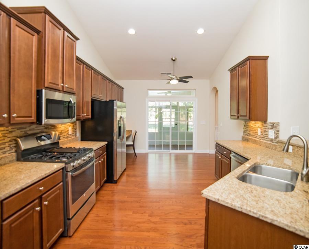
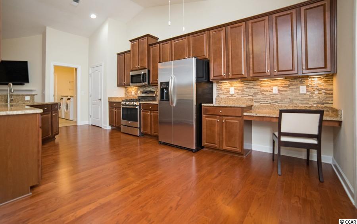
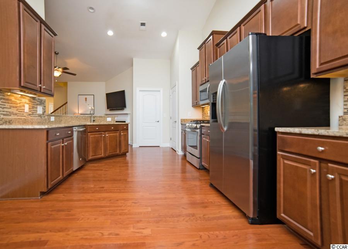
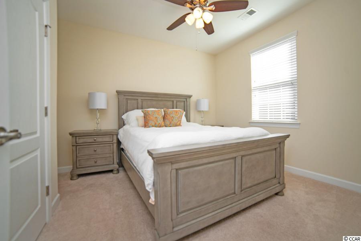
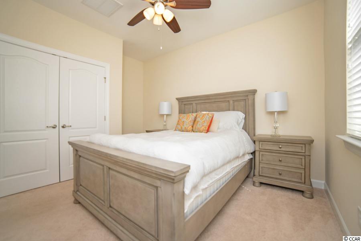
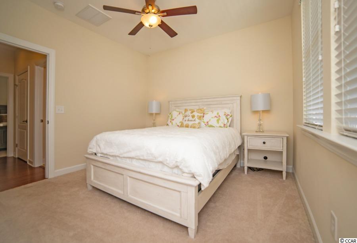
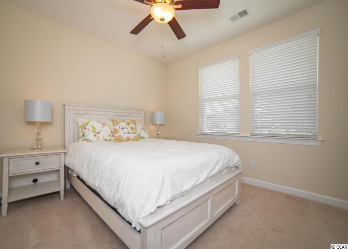
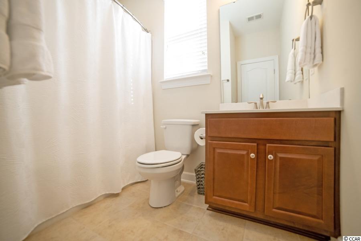
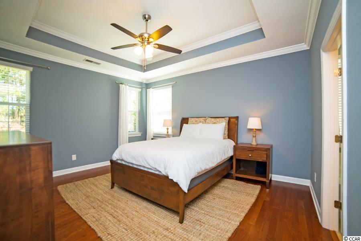
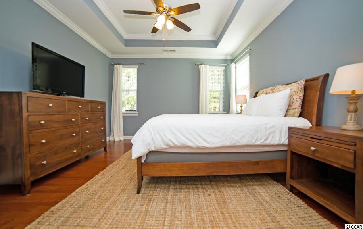
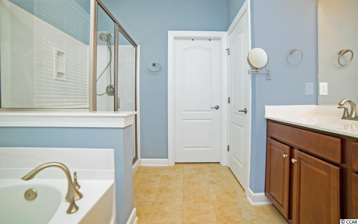
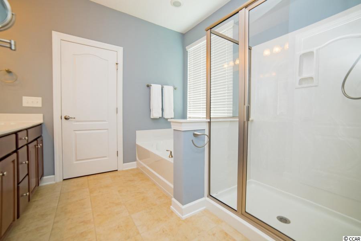
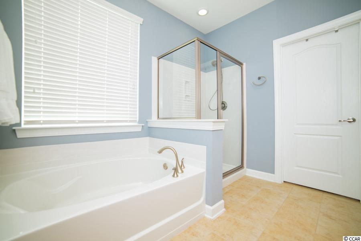
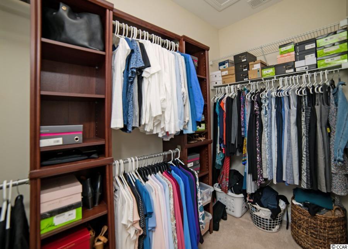
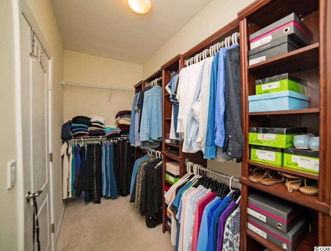
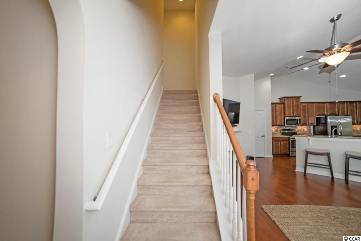
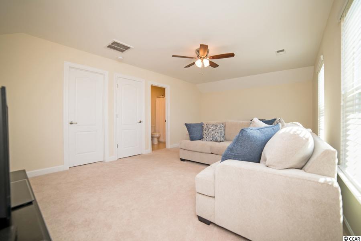
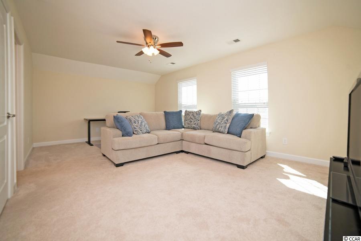
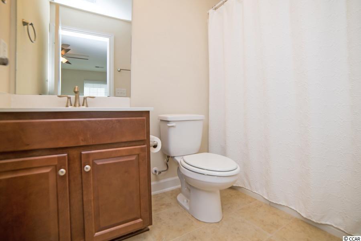
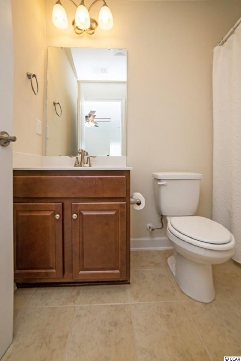
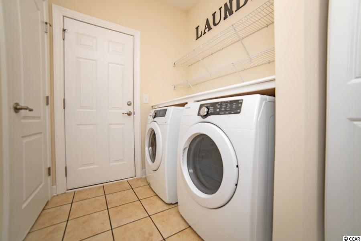
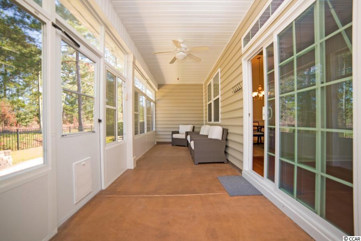
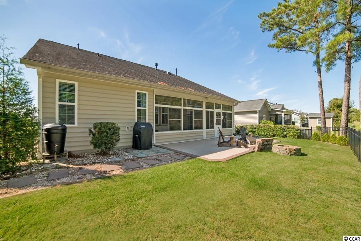
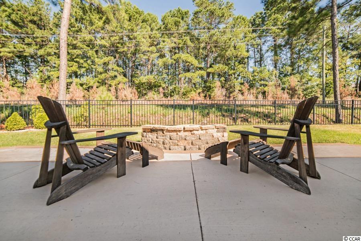
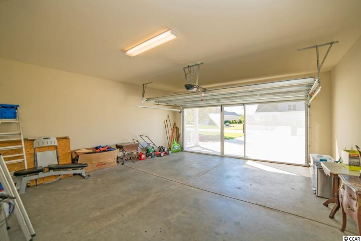
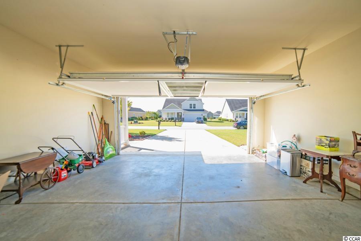
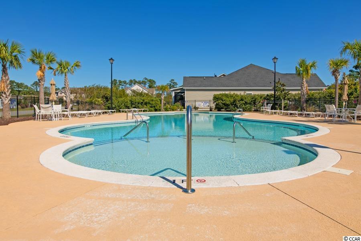
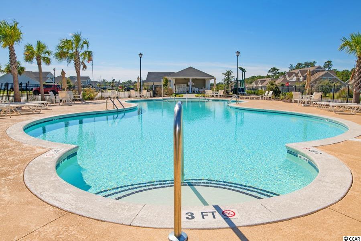
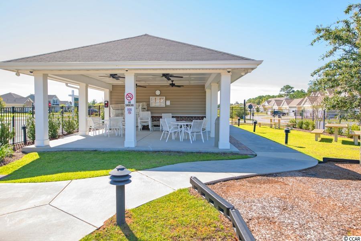
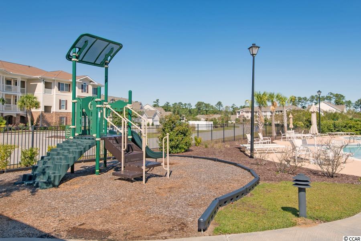
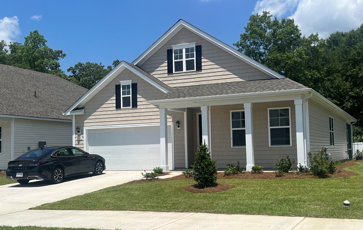
 MLS# 2409923
MLS# 2409923 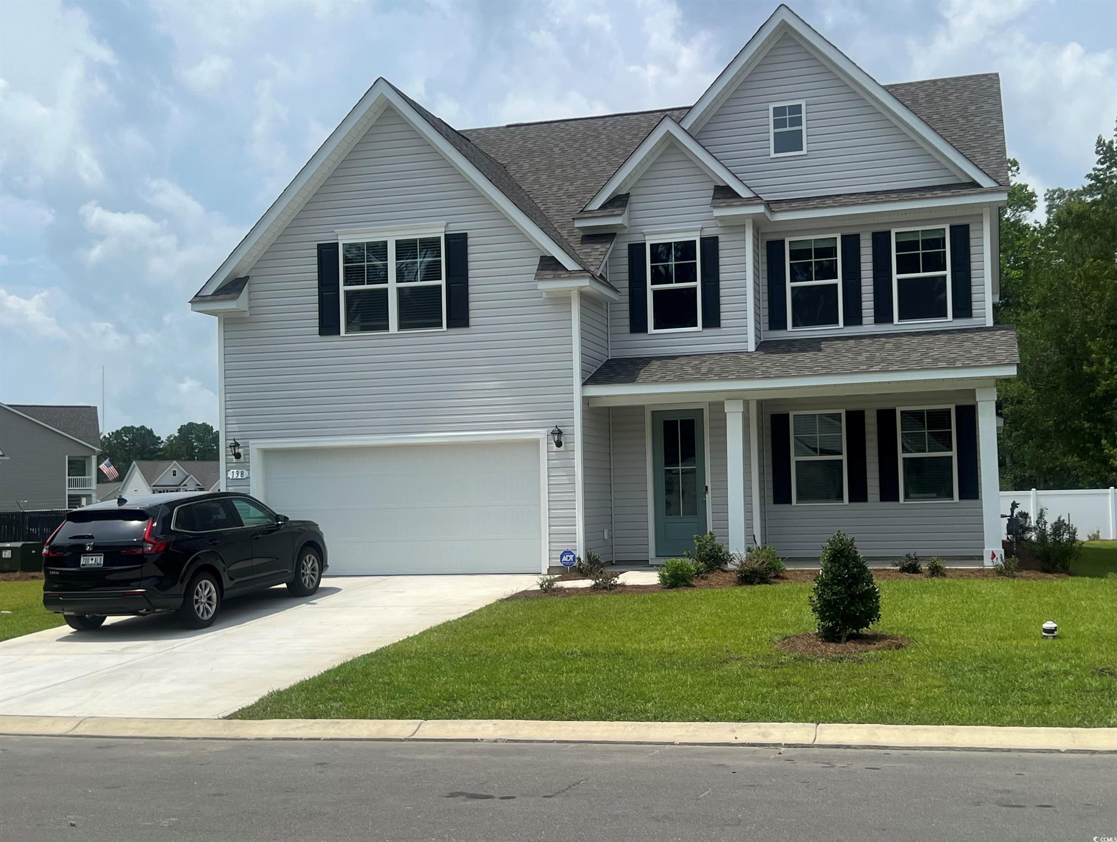
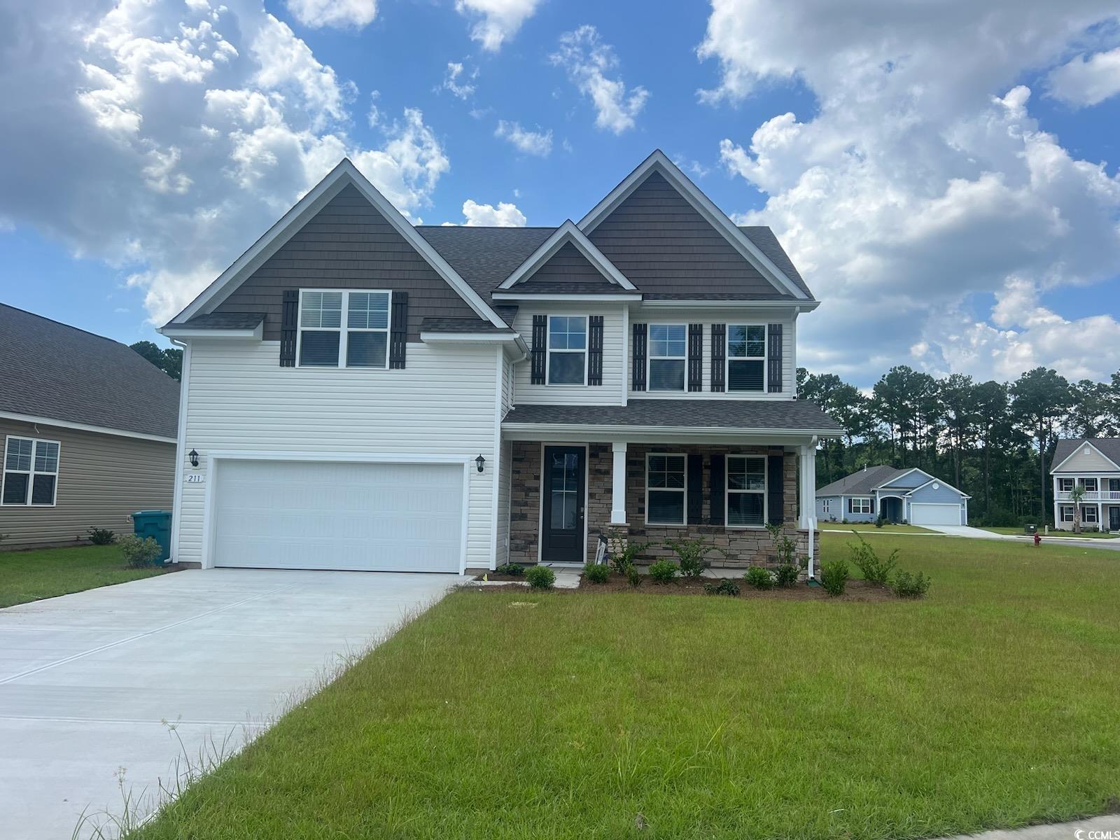
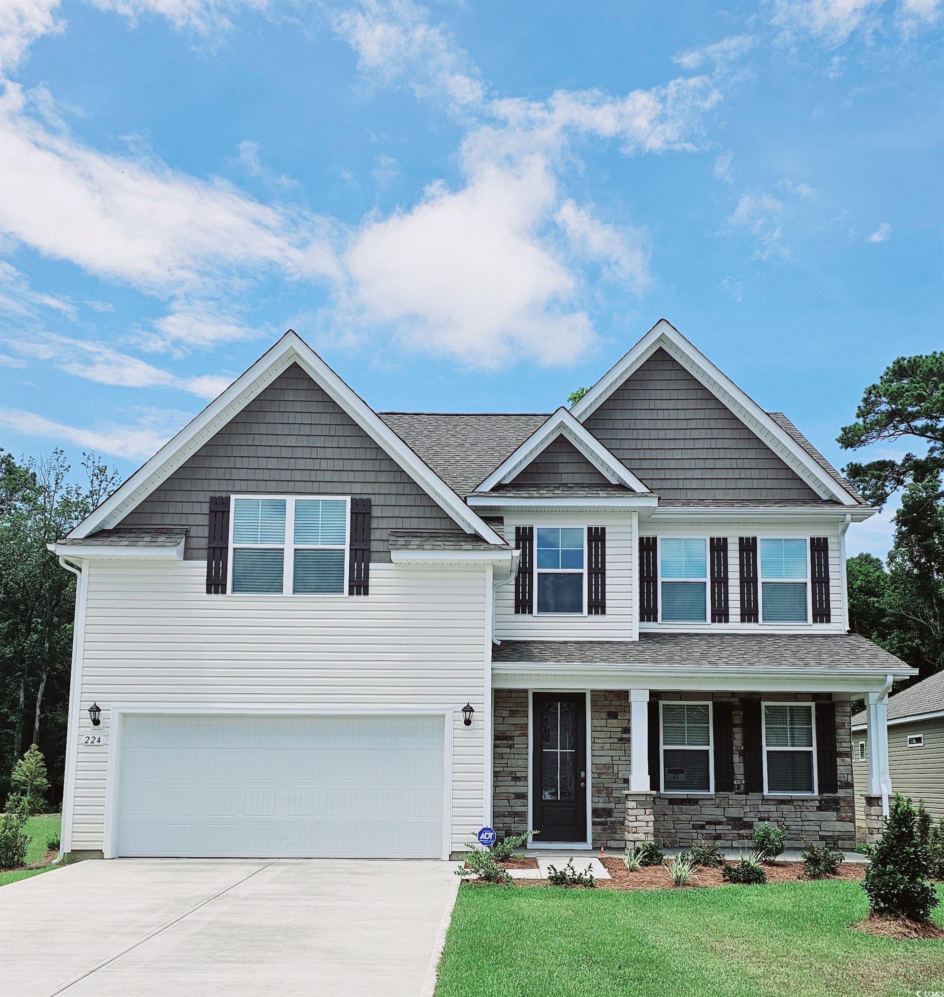
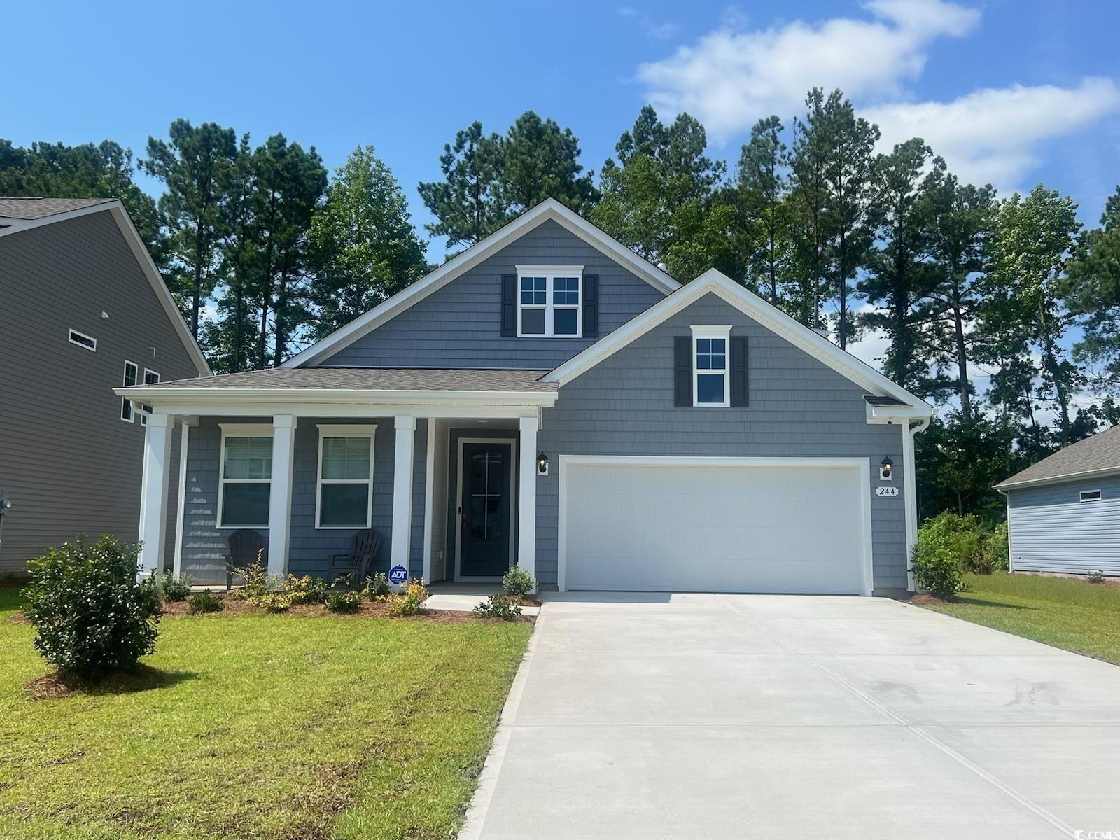
 Provided courtesy of © Copyright 2024 Coastal Carolinas Multiple Listing Service, Inc.®. Information Deemed Reliable but Not Guaranteed. © Copyright 2024 Coastal Carolinas Multiple Listing Service, Inc.® MLS. All rights reserved. Information is provided exclusively for consumers’ personal, non-commercial use,
that it may not be used for any purpose other than to identify prospective properties consumers may be interested in purchasing.
Images related to data from the MLS is the sole property of the MLS and not the responsibility of the owner of this website.
Provided courtesy of © Copyright 2024 Coastal Carolinas Multiple Listing Service, Inc.®. Information Deemed Reliable but Not Guaranteed. © Copyright 2024 Coastal Carolinas Multiple Listing Service, Inc.® MLS. All rights reserved. Information is provided exclusively for consumers’ personal, non-commercial use,
that it may not be used for any purpose other than to identify prospective properties consumers may be interested in purchasing.
Images related to data from the MLS is the sole property of the MLS and not the responsibility of the owner of this website.